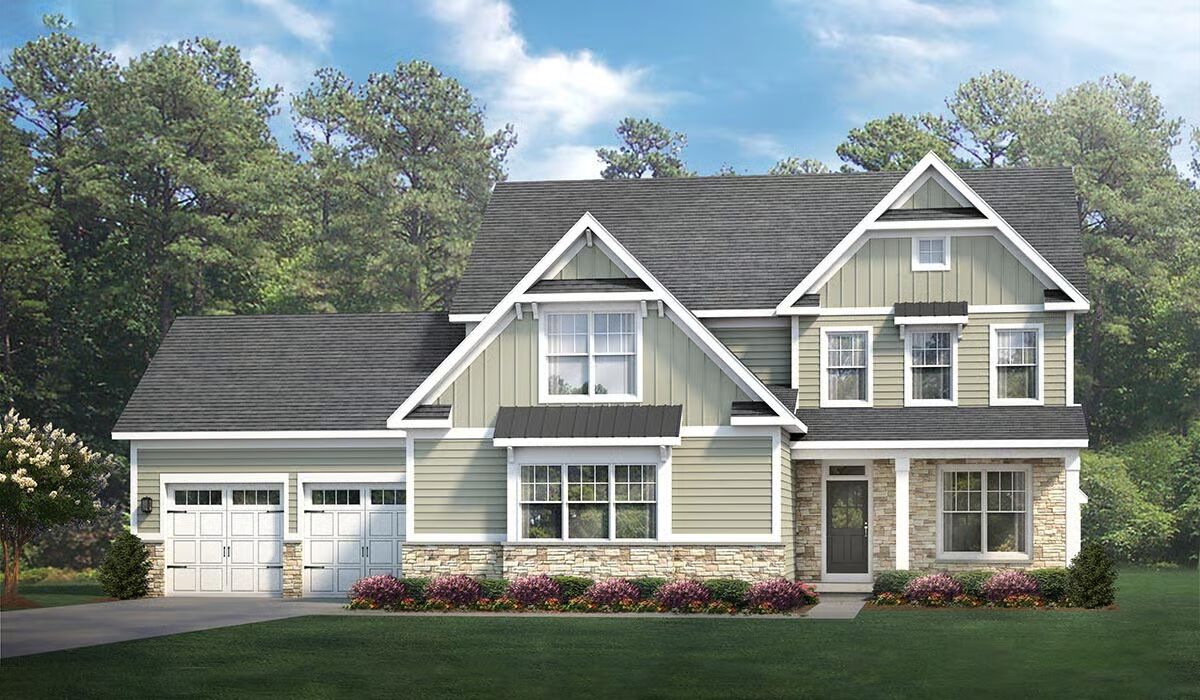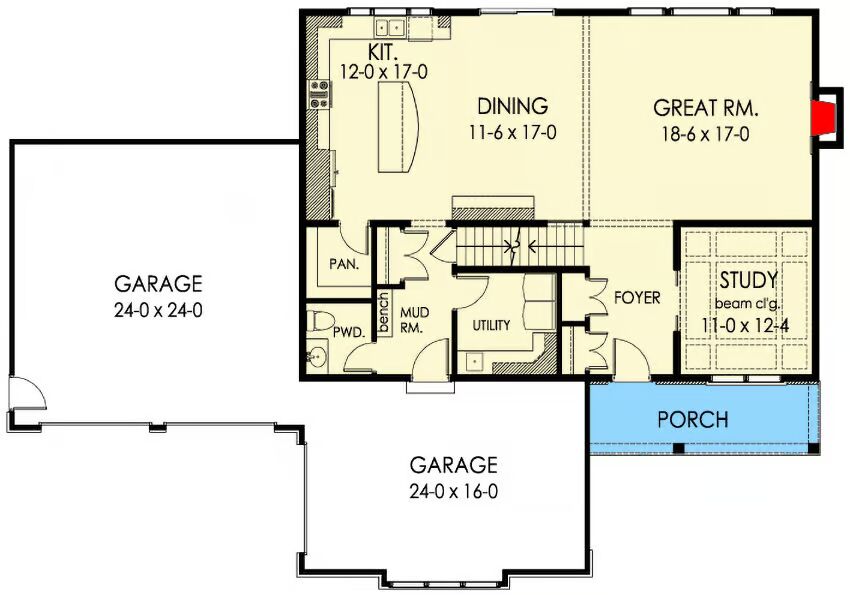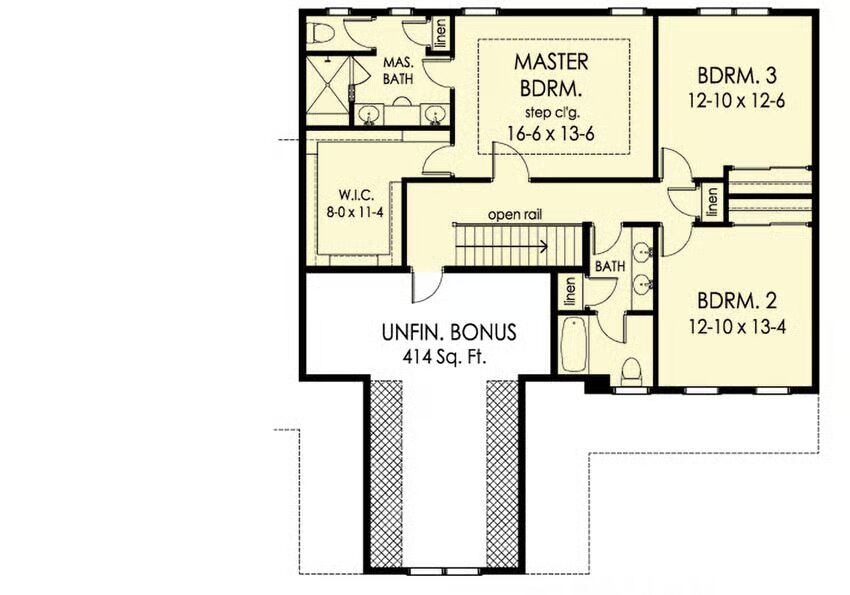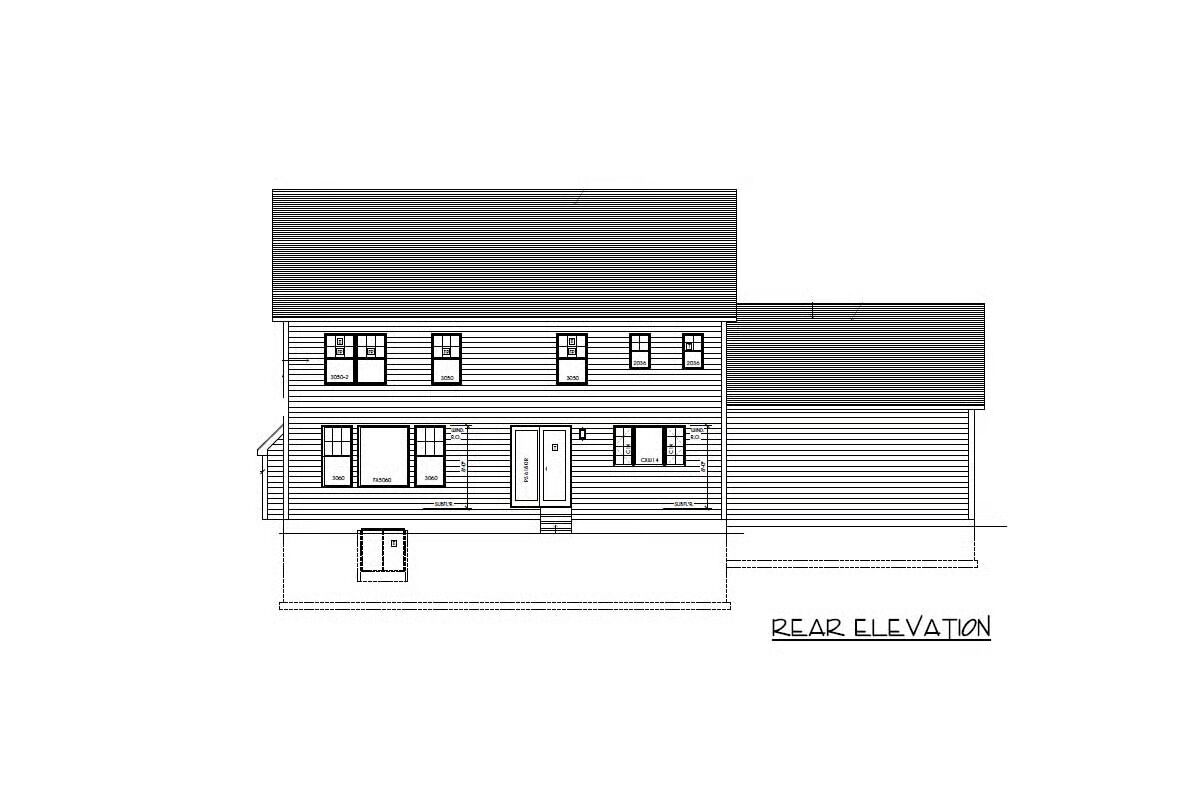
Specifications
- Area: 2,482 sq. ft.
- Bedrooms: 3
- Bathrooms: 2.5
- Stories: 2
- Garages: 3
Welcome to the gallery of photos for Exclusive Traditional House with Optional Bonus Room. The floor plans are shown below:




Welcome to this Exclusive Craftsman-style home, where timeless design meets modern functionality. The dynamic exterior showcases a striking blend of stone, clapboard, and board-and-batten siding, creating exceptional curb appeal.
Inside, the open-concept layout invites you to the heart of the home, where the kitchen, dining room, and great room flow seamlessly together, perfect for everyday living and entertaining.
A set of pocket doors opens to the study, featuring a charming beamed ceiling that adds warmth and character.
Upstairs, you’ll find all bedrooms thoughtfully arranged for privacy and comfort, along with the added flexibility of a bonus space above the garage, ready to be finished to suit your lifestyle.
