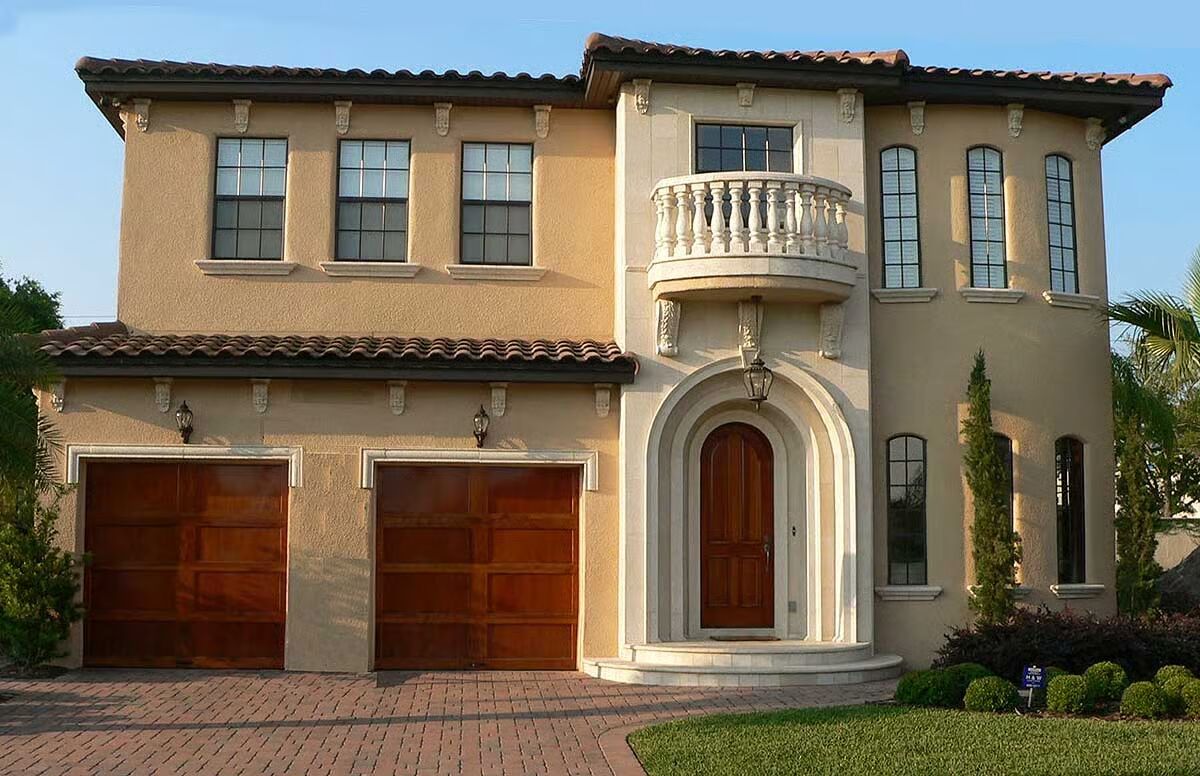
Specifications
- Area: 2,930 sq. ft.
- Bedrooms: 3
- Bathrooms: 3.5
- Stories: 2
- Garages: 2
Welcome to the gallery of photos for Tuscan-Inspired Two-Story House – 2930 Sq Ft. The floor plans are shown below:
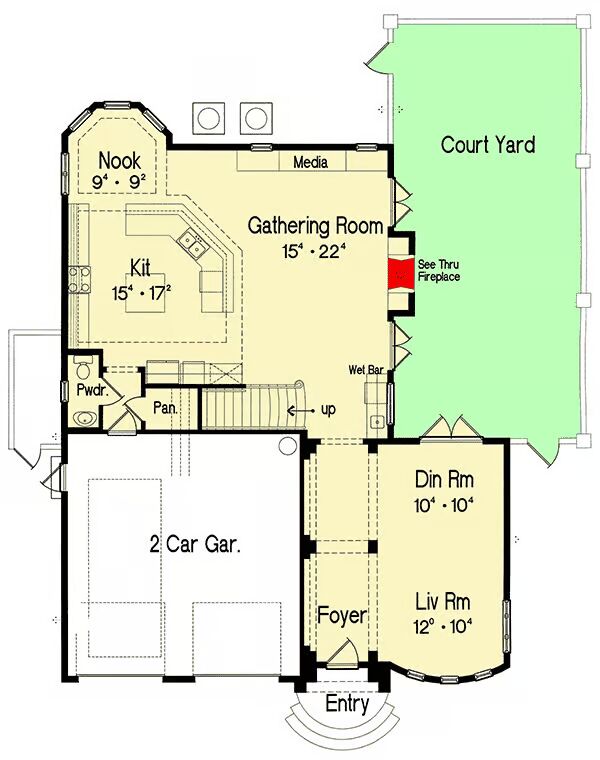
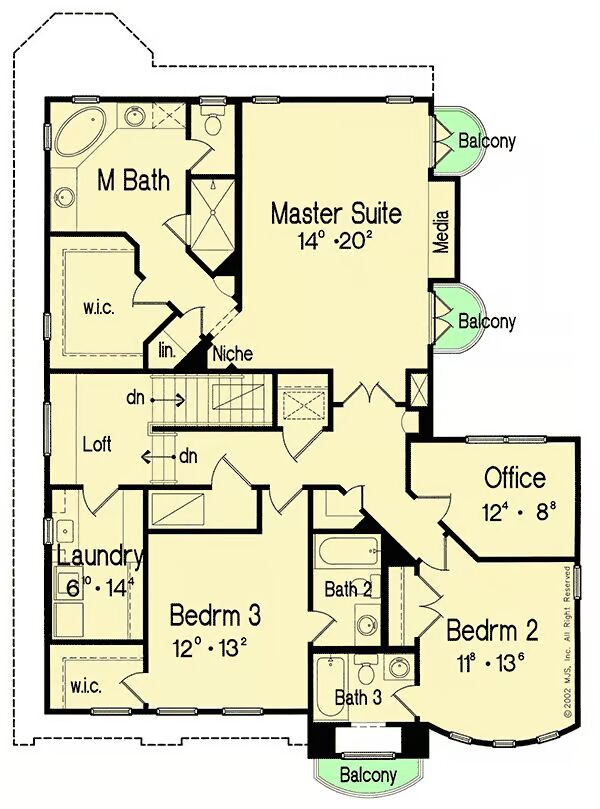
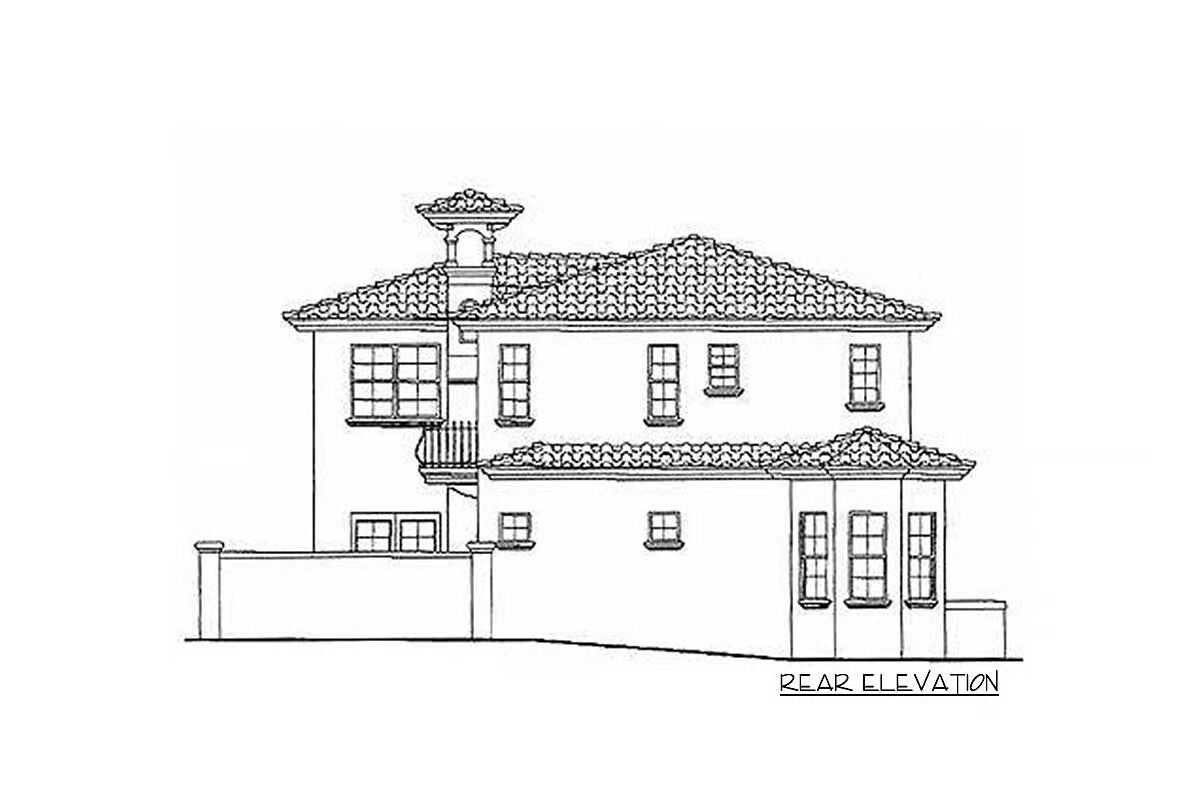
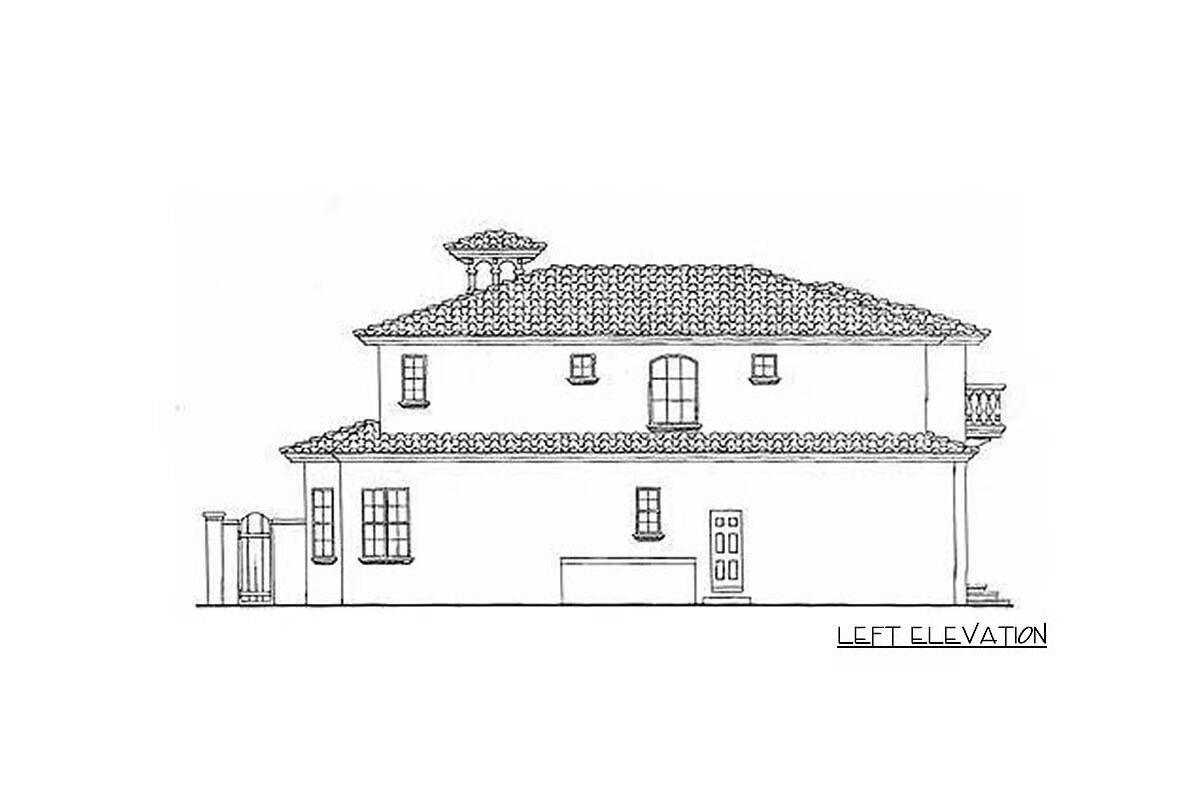
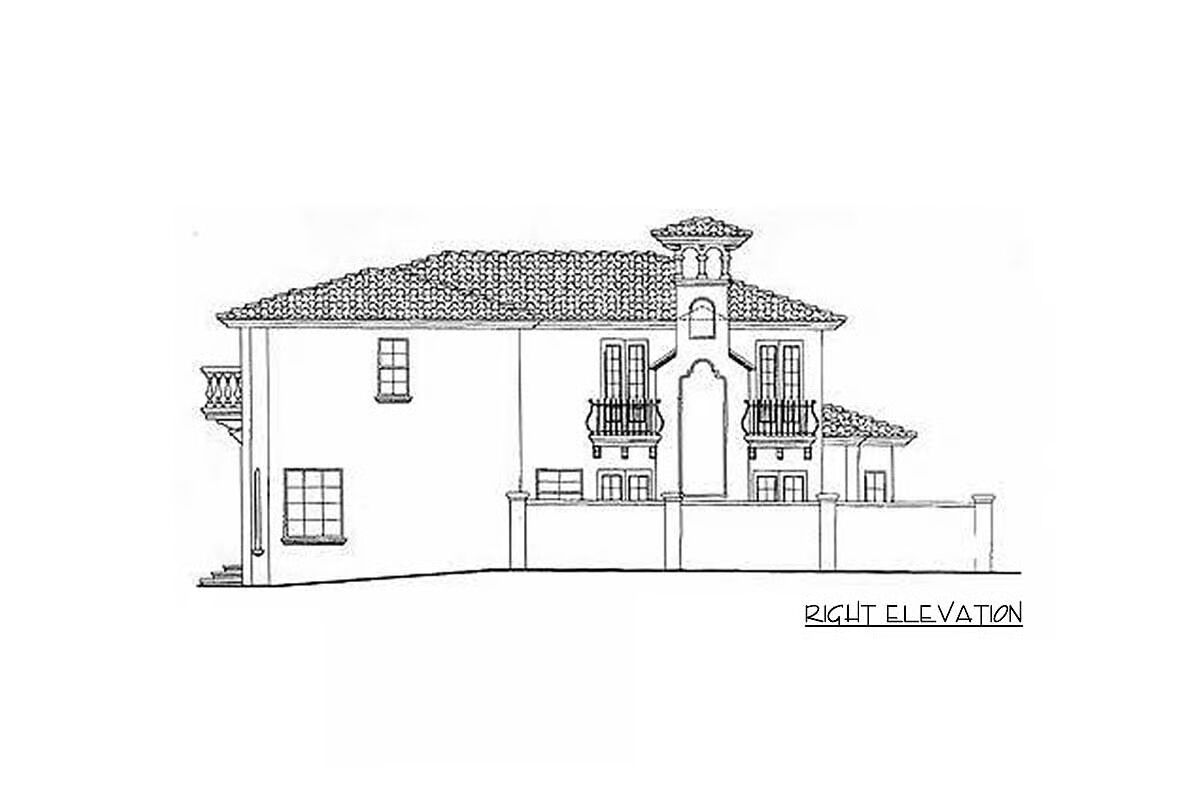
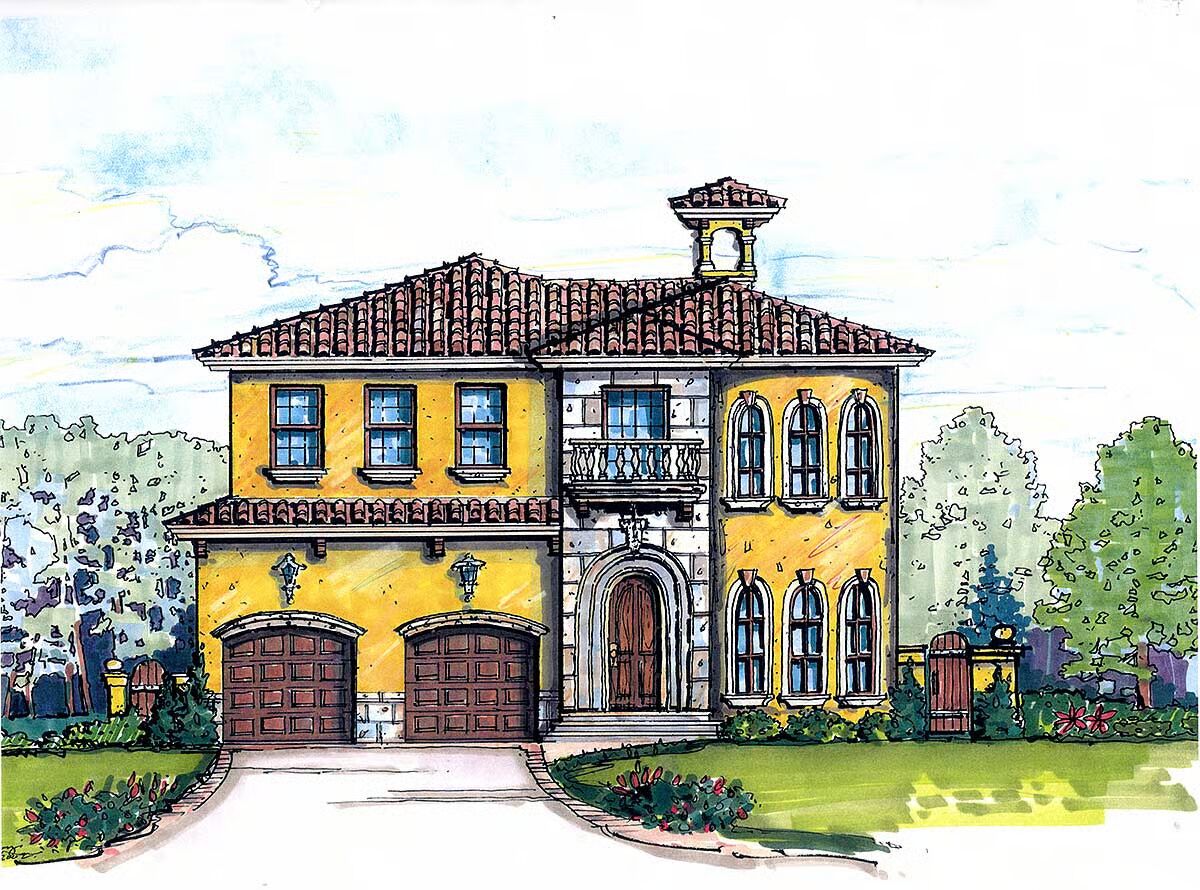

Step into timeless elegance with this Tuscan-inspired home, reminiscent of the architecture of Italy’s countryside. Its classic façade features graceful curved walls and deep window recesses, evoking the charm of a bygone era.
The grand foyer welcomes you with a barrel-vaulted ceiling and stately columns, leading seamlessly into the formal living and dining rooms.
Designed for both beauty and function, the family and dining rooms overlook a serene courtyard complete with fountains, wet bar access, and views of a see-through fireplace that enhances the inviting ambiance.
The generous island kitchen and nook offer limitless possibilities for cabinetry and countertop selections, ensuring the Old-World charm is carried throughout.
A thoughtfully designed split-level laundry room, positioned just two feet below the bedroom level, ensures convenience while maintaining separation from the private quarters above.
Upstairs, the luxurious master suite boasts two sets of French doors opening to Juliet balconies with courtyard views. A recessed niche between them is ideal for a large-screen TV.
The spa-like master bath includes dual vanities, a soaking tub, a large walk-in shower, and an expansive walk-in closet.
Two additional bedrooms with private baths and a dedicated home office complete this level, offering a perfect blend of comfort, functionality, and Tuscan-inspired sophistication.
