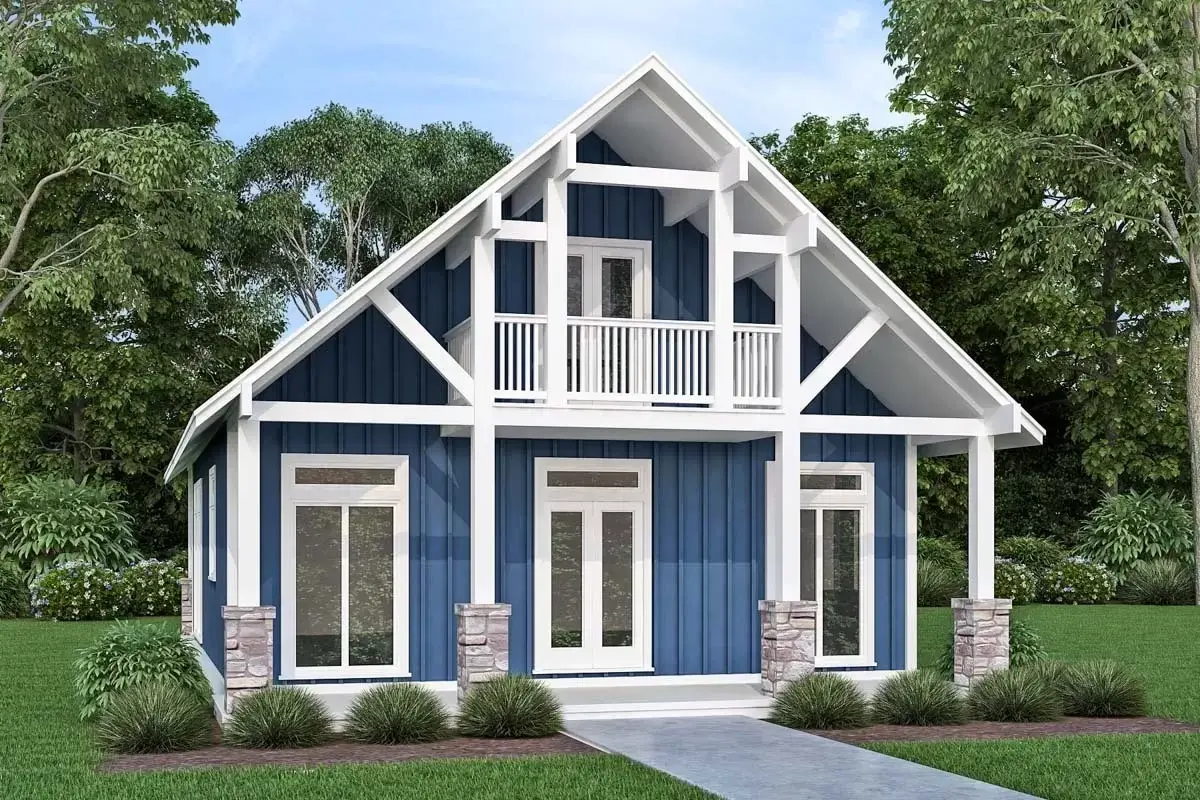
Specifications
- Area: 1,330 sq. ft.
- Bedrooms: 3
- Bathrooms: 2.5
- Stories: 2
- Garages: 0
Welcome to the gallery of photos for Compact Cottage House. The floor plans are shown below:
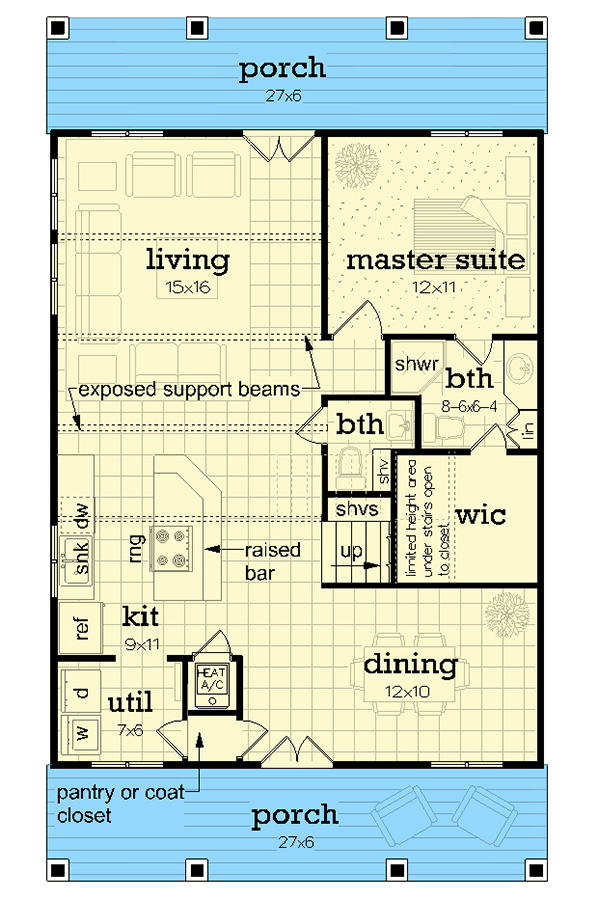
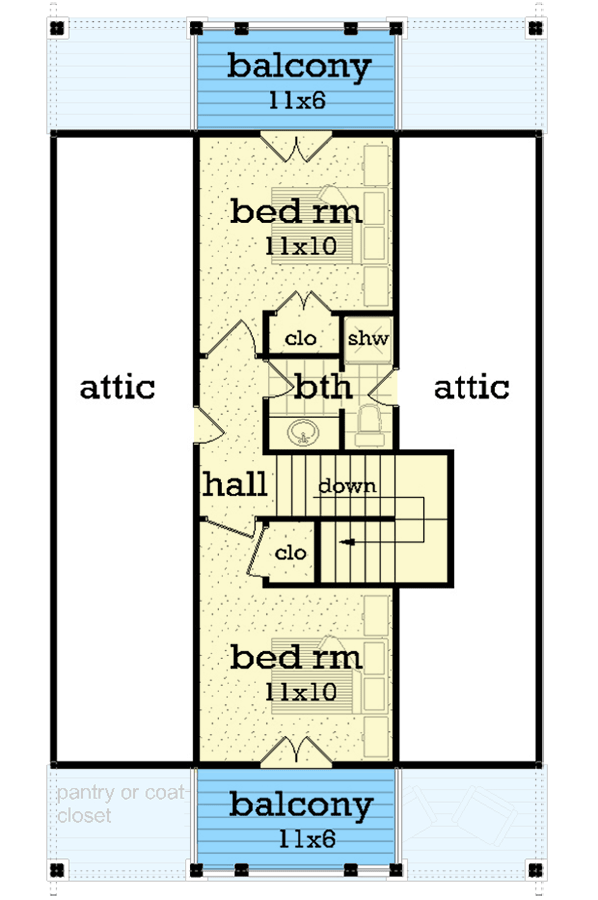
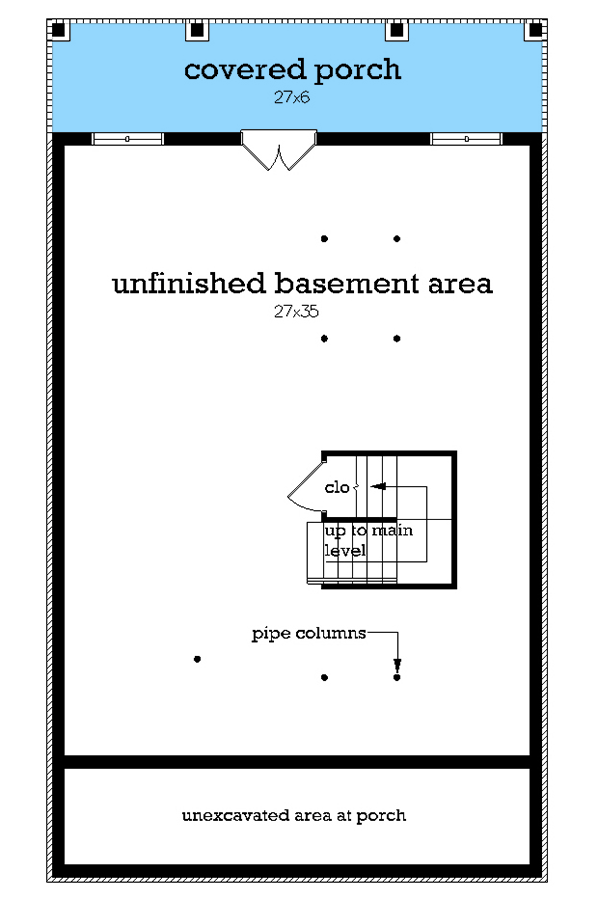
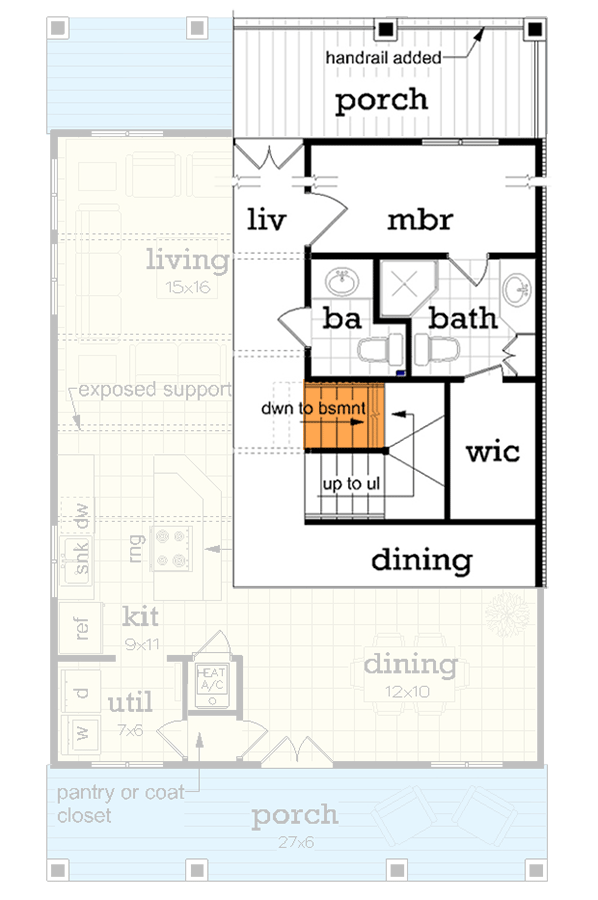

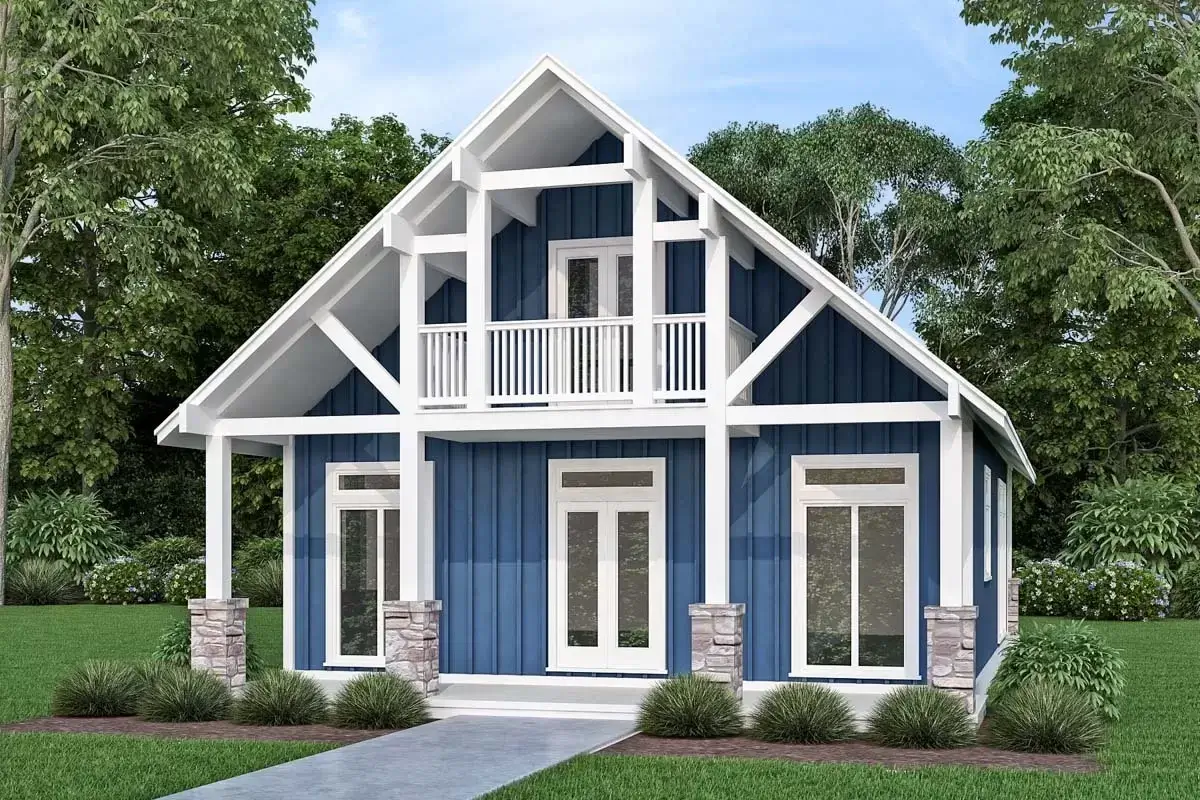
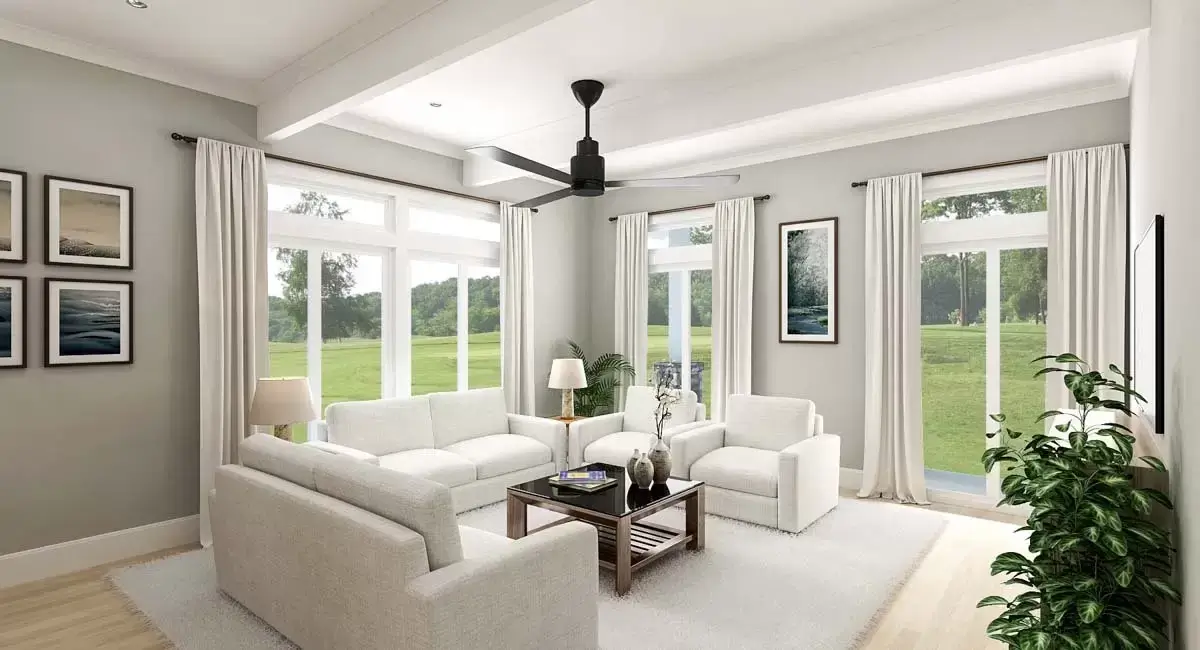
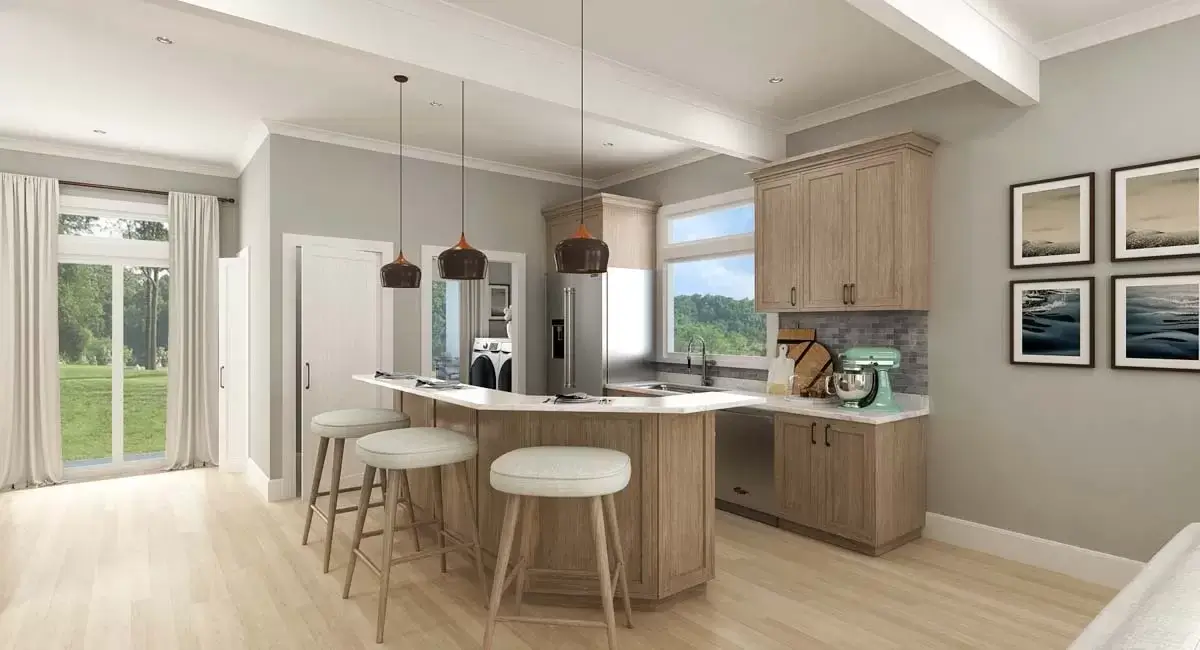
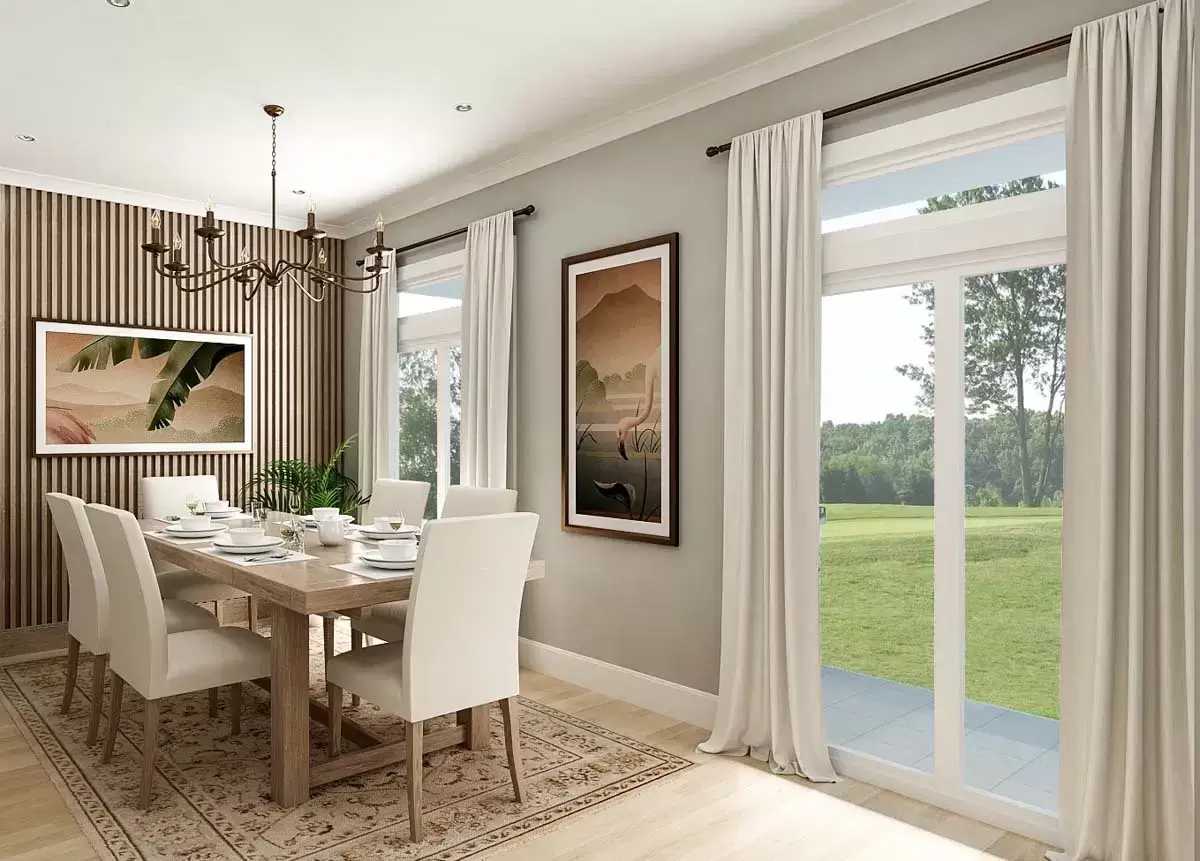

This cozy cottage house plan boasts 3 bedrooms, 2.5 baths, and 1,330 square feet of heated living area spread over two floors. With a compact footprint of just 27 feet wide and 47 feet deep, it’s ideal for narrow suburban lots, requiring minimal land space.
Expansive views abound thanks to uninterrupted glass in the casement windows and patio doors throughout the living spaces. On the main level, exposed wood finished beams add charm to the open layout.
The kitchen is well-appointed, featuring a 42-inch-high raised eating bar and easy access to the laundry area, complete with a spacious pantry. A generous dining area ensures ample seating for entertaining.
The master suite includes a connecting bath with a corner shower, built-in linen cabinet, and a sizable walk-in closet. A centrally located stairway leads to the upper level, where built-in bookshelves maximize space. Two secondary bedrooms share a centrally located bath, and each boasts an outdoor balcony, adding extra allure beyond mere sleeping quarters.
Source: Plan 55233BR
