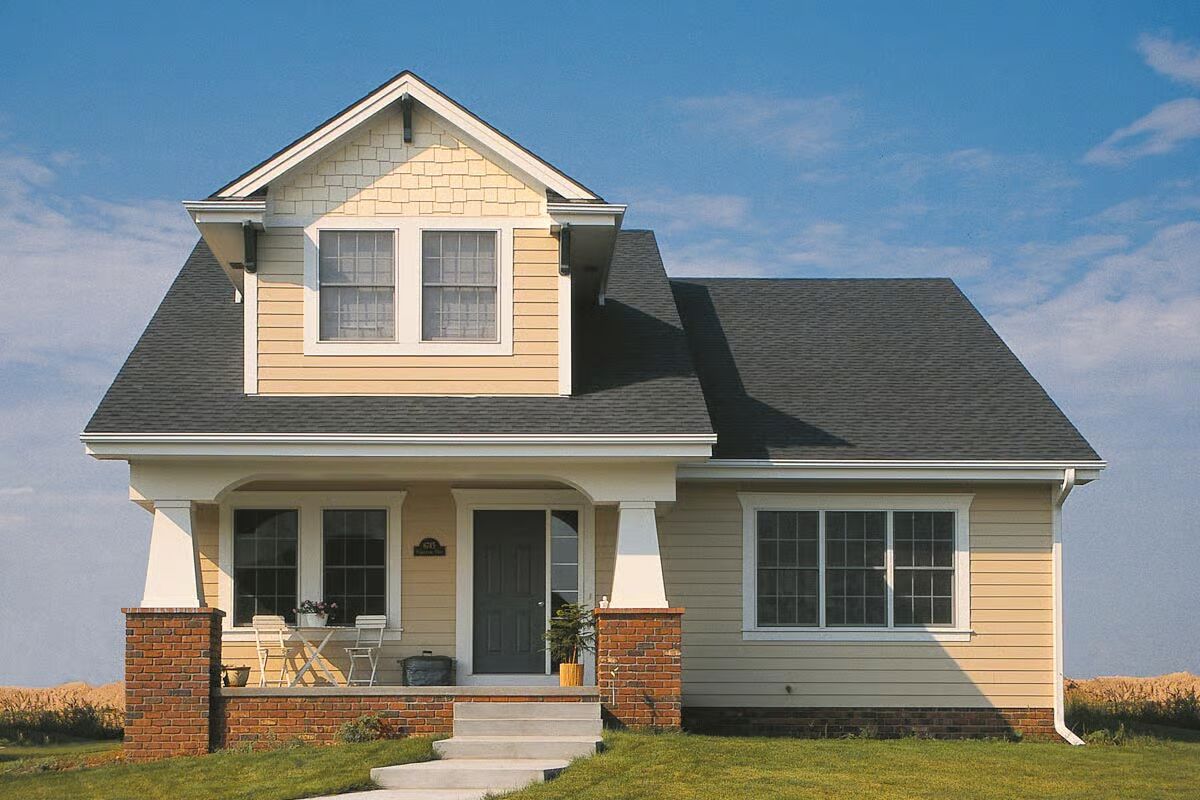
Specifications
- Area: 1,923 sq. ft.
- Bedrooms: 2-3
- Bathrooms: 3
- Stories: 2
- Garages: 2
Welcome to the gallery of photos for Craftsman House with 2 Car Garage – 1923 Sq Ft. The floor plans are shown below:
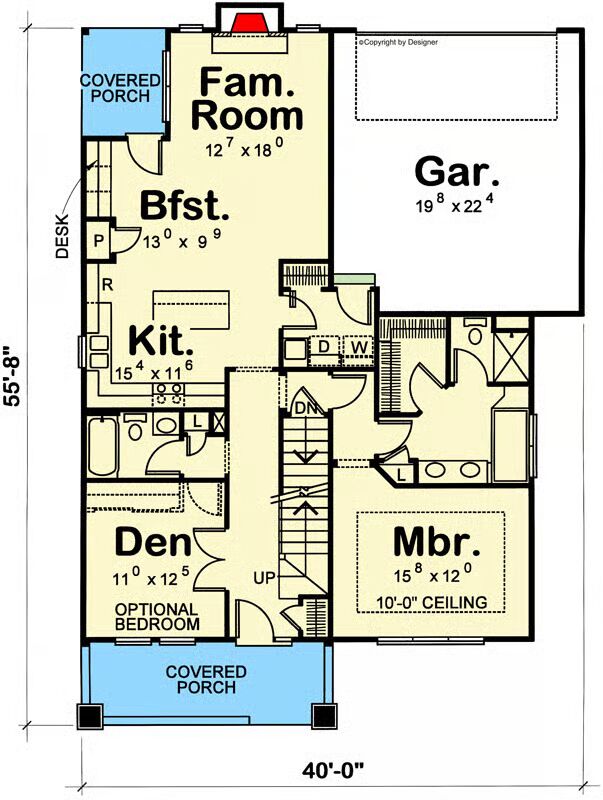
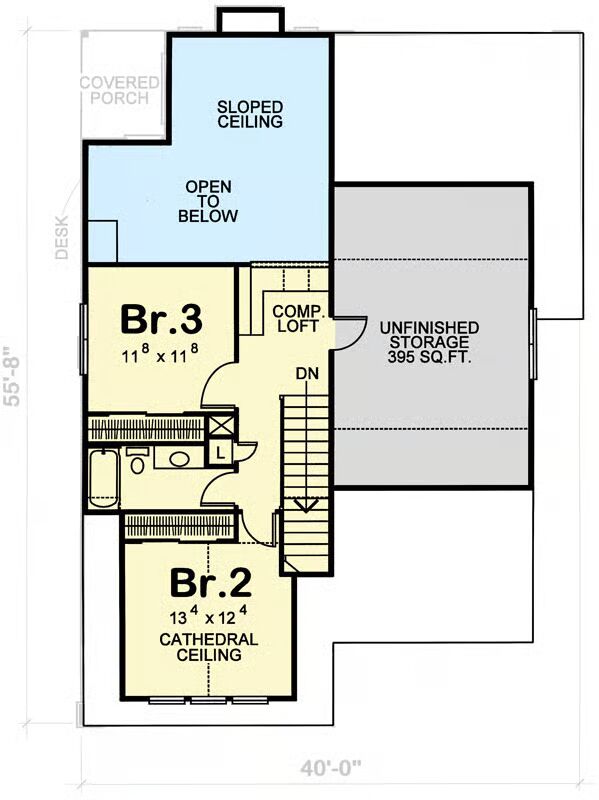
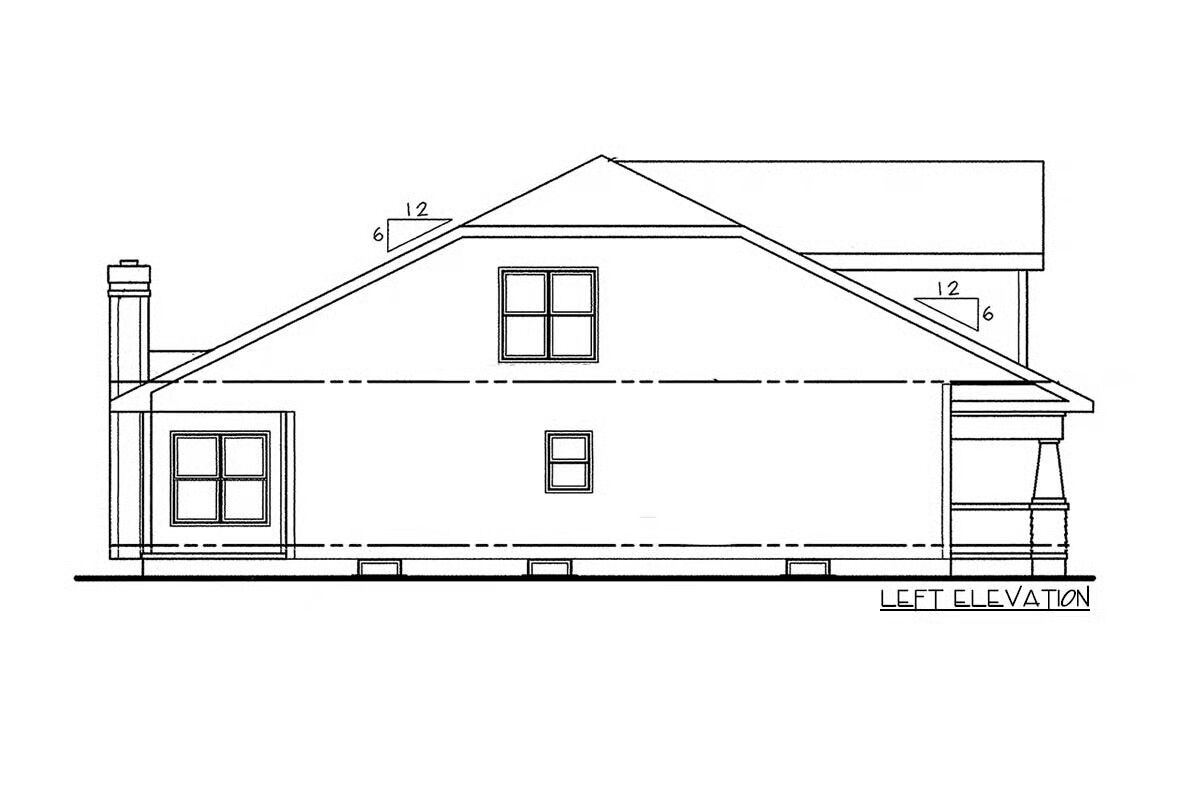
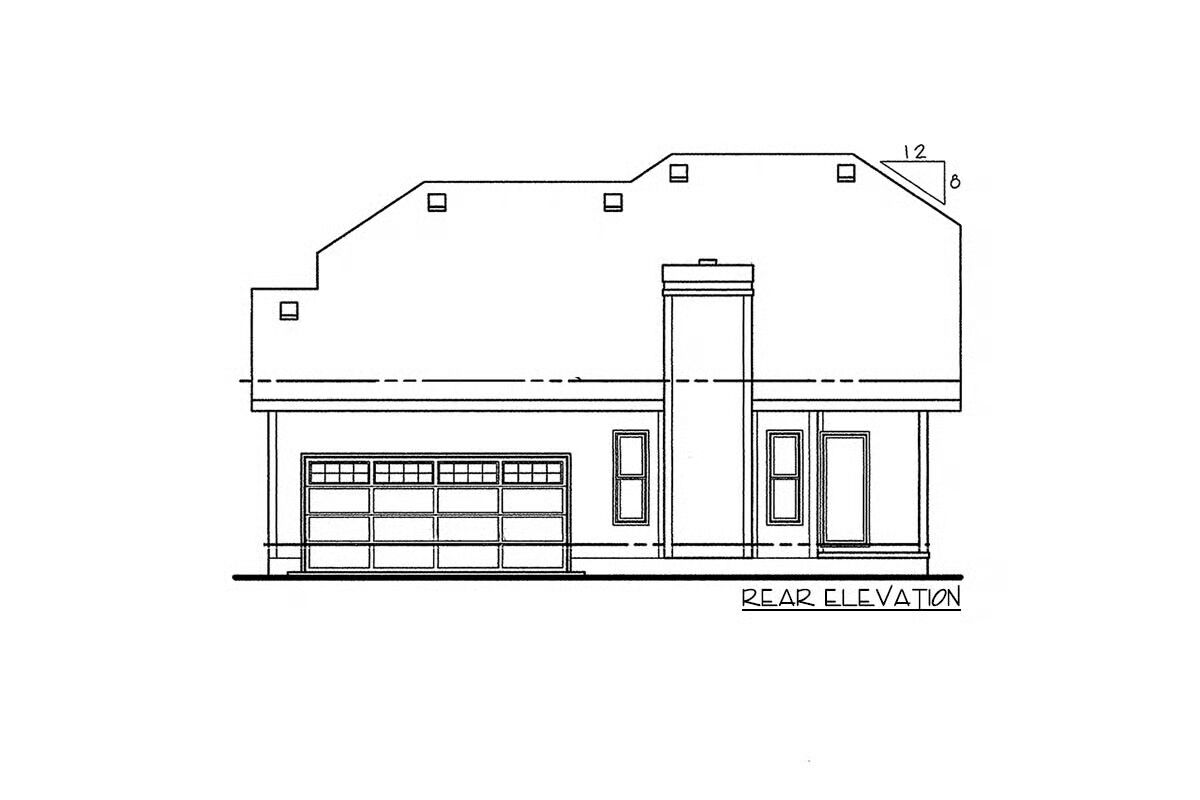
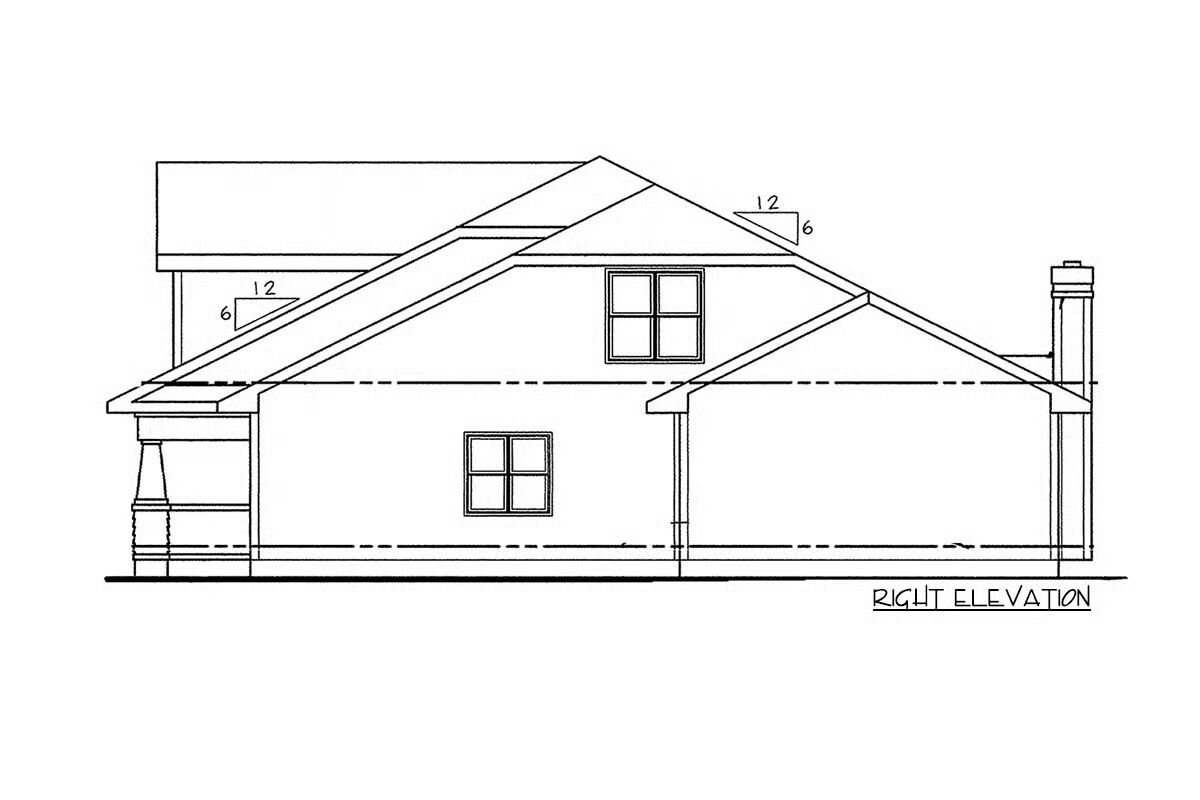
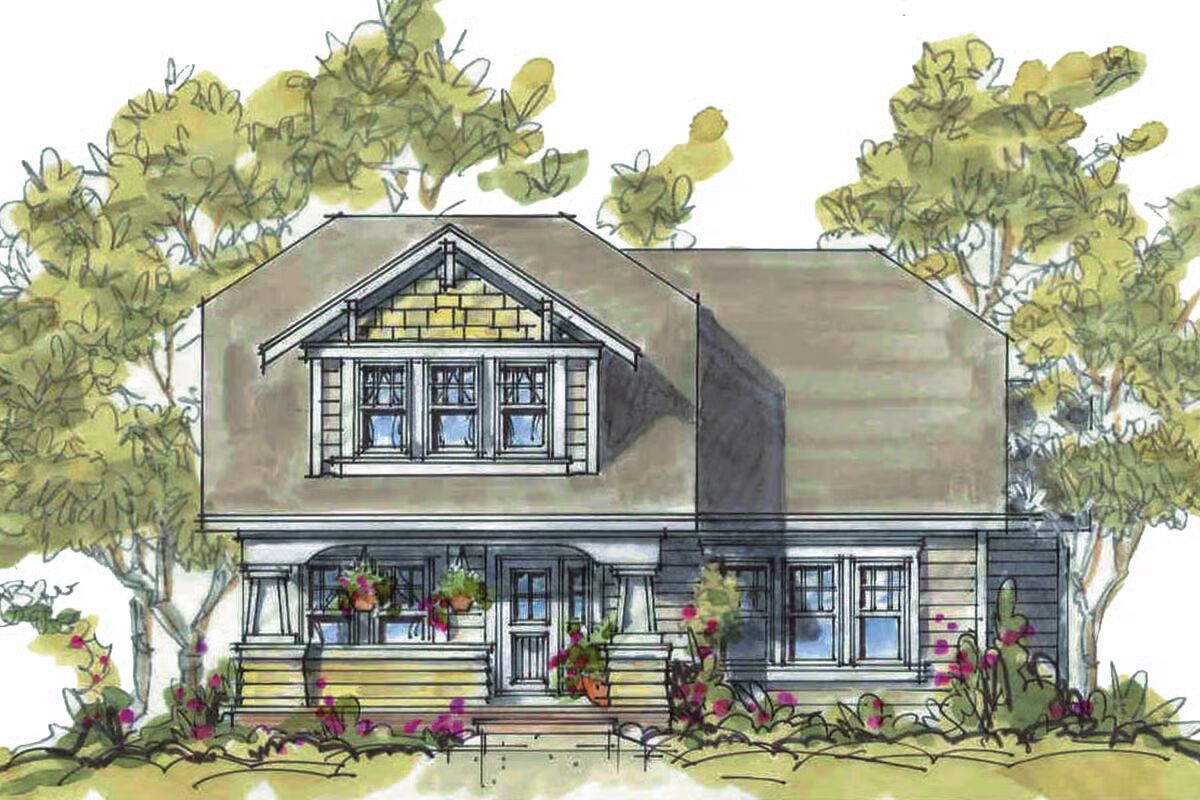

This 1,923-square-foot Craftsman-style home offers 2 to 3 bedrooms, 3 bathrooms, and a 447-square-foot two-car garage.
Thoughtfully designed with timeless curb appeal and versatile living spaces, this plan combines comfort and functionality for modern living.
You May Also Like
Split Bedroom One Floor New American House (Floor Plans)
Country Home With Marvelous Porches (Floor Plans)
2,600 Square Foot Contemporary Mountain House with Lower Level Expansion (Floor Plans)
5-Bedroom Spacious Contemporary Northwest Home with Den and Two Master Suites (Floor Plans)
3-Bedroom, The Liberty Hill (Floor Plans)
6-Bedroom Casa Di Giardino B (Floor Plans)
3-Bedroom Barndominium House with Oversized 4-Car Garage - 1962 Sq Ft (Floor Plans)
4-Bedroom House with Game Room and Covered Porches (Floor Plans)
Double-Story, 5-Bedroom Handsome Barndominium-Style House with Large 3-Car Garage (Floor Plan)
3-Bedroom The Barclay Home With Barrel-Vaulted Entrance (Floor Plans)
Double-Story, 3-Bedroom The Solstice Springs Craftsman-Blend Home With 2-Car Garage (Floor Plans)
Double-Story, 3-Bedroom New American House (Floor Plans)
Double-Story, 3-Bedroom Rustic with Vaulted Ceiling (Floor Plans)
3-Bedroom Craftsman House with Screened Porch - 1587 Sq Ft (Floor Plans)
Double-Story, 3-Bedroom Mansfield Grove Beautiful Craftsman Style House (Floor Plans)
1-Bedroom New American RV Garage Apartment with Upstairs Deck (Floor Plans)
Split Bedroom New American House with 8'-Deep Rear Porch (Floor Plans)
3-Bedroom The Springhill: Courtyard Entry Garage (Floor Plans)
Exclusive Farmhouse with Wraparound Porch (Floor Plans)
Double-Story, 3-Bedroom The Silo Rustic Farm House (Floor Plans)
3-Bedroom Summerlin Trail Country Farmhouse Style House (Floor Plans)
Rustic Mountain House for Rear-sloped Lot (Floor Plans)
Southern French Country House With 4 Modifications (Floor Plans)
2-Bedroom Modern Getaway Retreat - 1284 Sq Ft (Floor Plans)
4-Bedroom Barndominium-Style House with RV-Friendly Garage (Floor Plans)
3-Bedroom Charming Craftsman Home With Split Bedrooms & Loft
Country Craftsman House Plan with Screened Porch (Floor Plan)
Double-Story, 3-Bedroom Beautiful Contemporary Style House (Floor Plans)
Spacious French Country Home With Lower-Level Apartment & Angled Garage Space (Floor Plans)
Single-Story, 5-Bedroom Barn Style Home with Mud Room (Floor Plan)
3-Bedroom French Country Cottage with Vaulted Ceiling - 1769 Sq Ft (Floor Plans)
5-Bedroom MacGregor Lane Traditional-Style House (Floor Plans)
Double-Story European-Style House With 2-Car Garage & Lower-Level Apartment Option (Floor Plans)
3-Bedroom Mountain Home for View Lot (Floor Plans)
4-Bedroom Modern Farmstead Home with Pocket Office (Floor Plans)
4-Bedroom Southwest Ranch House with Outdoor Kitchen - 3022 Sq Ft (Floor Plans)
