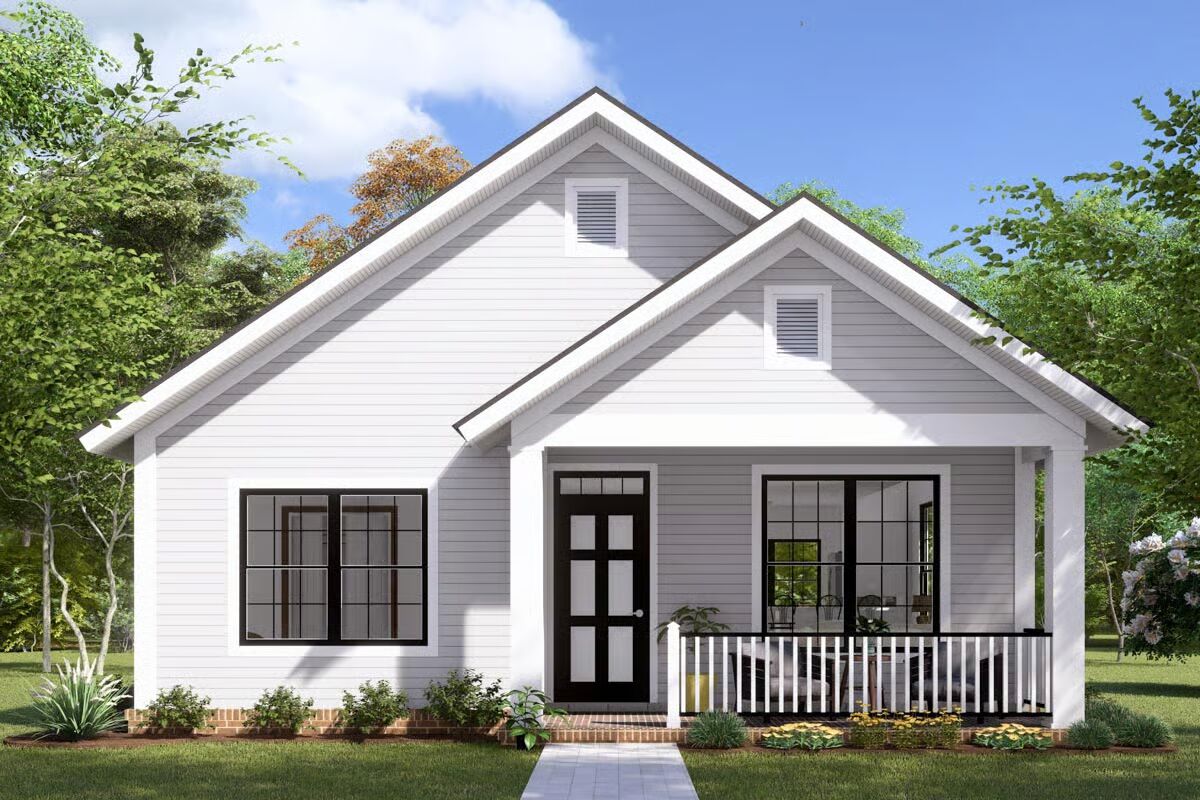
Specifications
- Area: 1,397 sq. ft.
- Bedrooms: 3
- Bathrooms: 2
- Stories: 1
Welcome to the gallery of photos for Cottage with Options – 1397 Sq Ft. The floor plan is shown below:
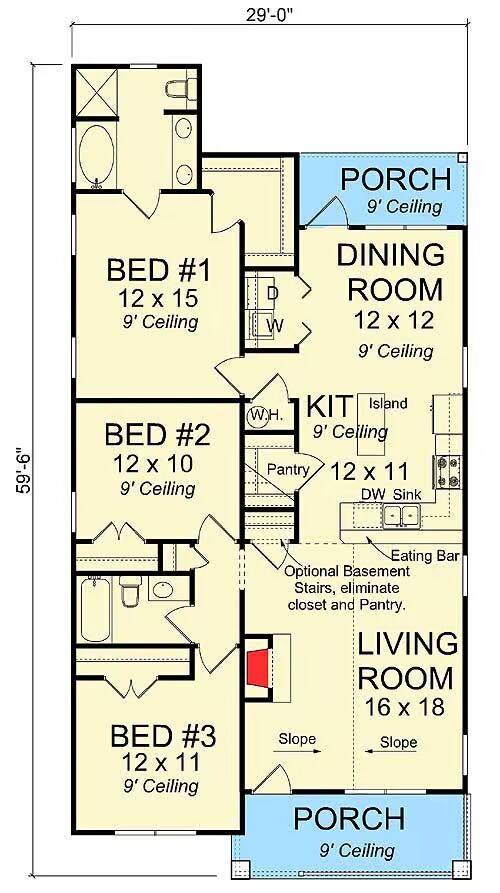
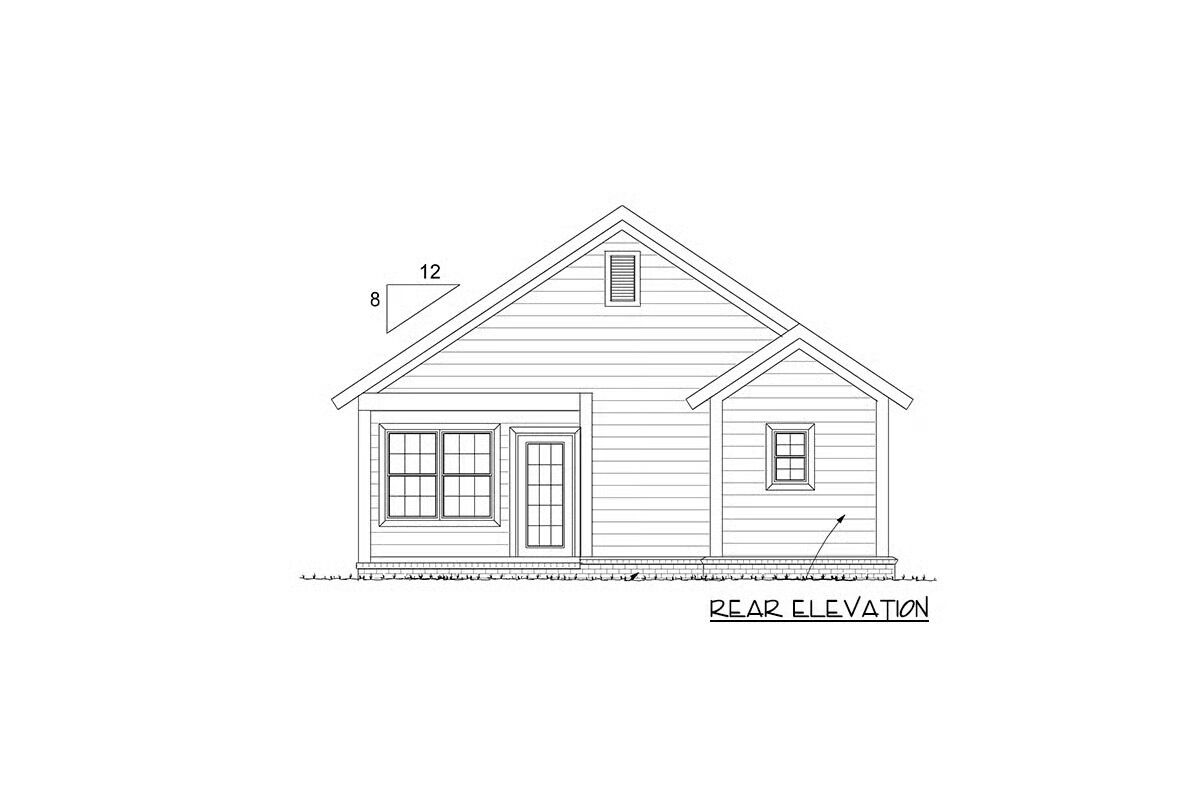
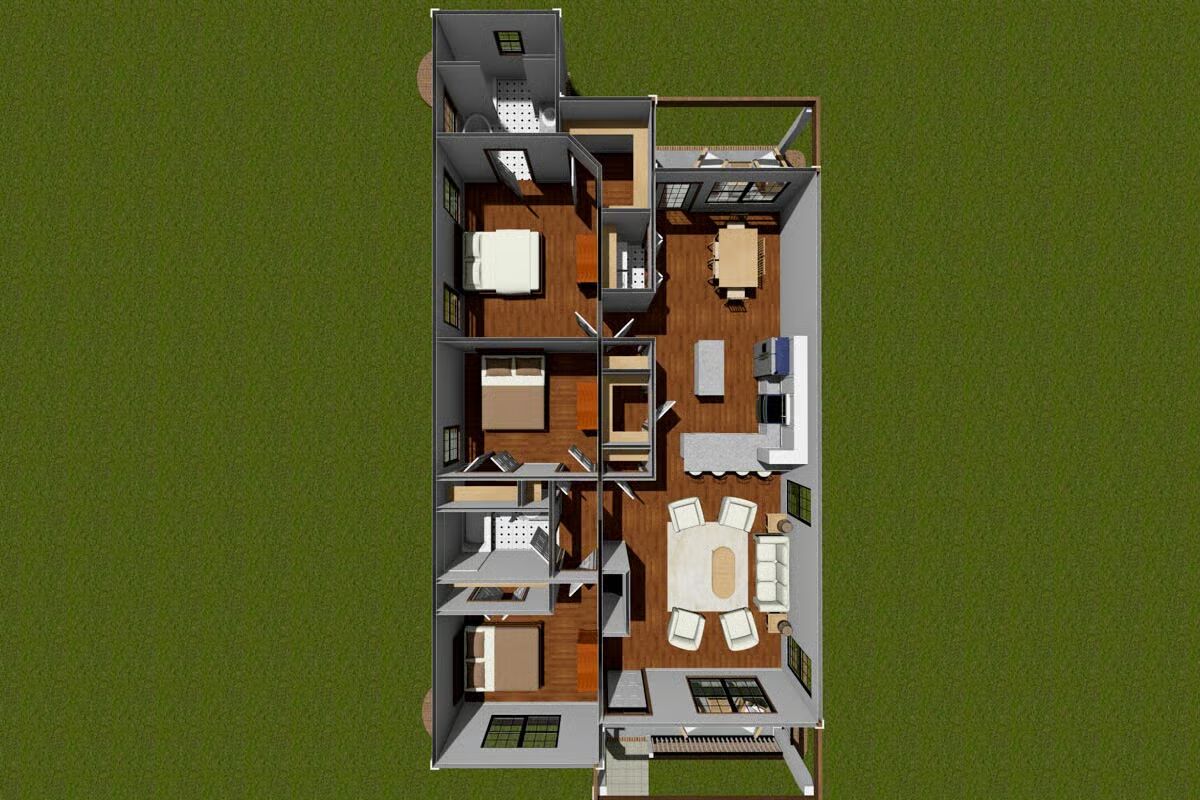

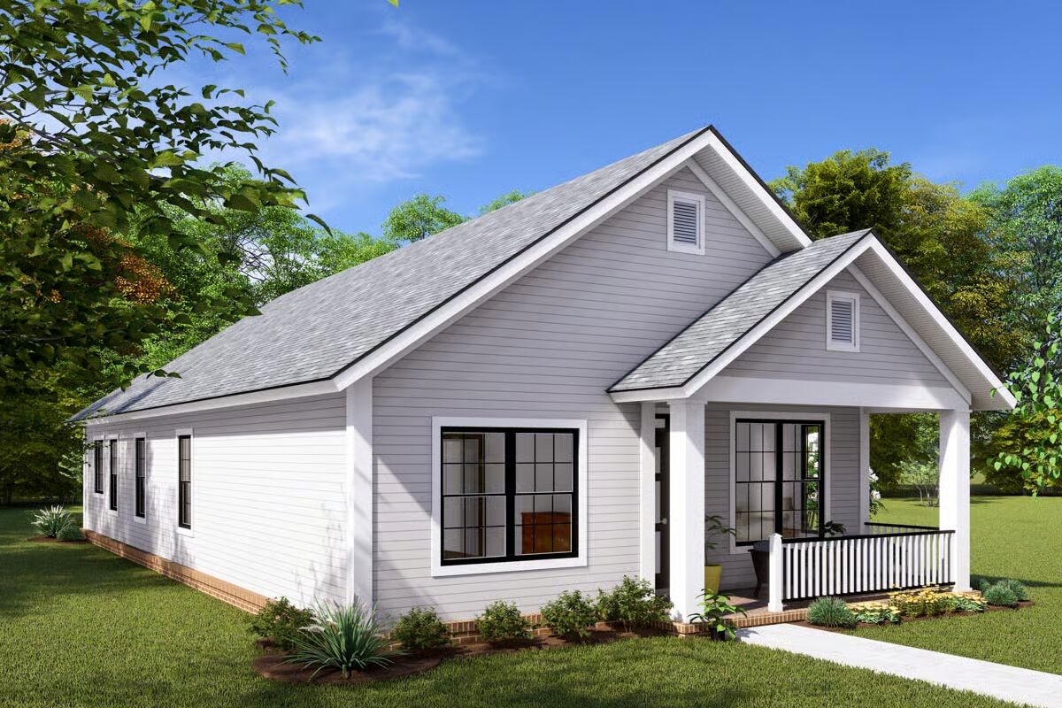
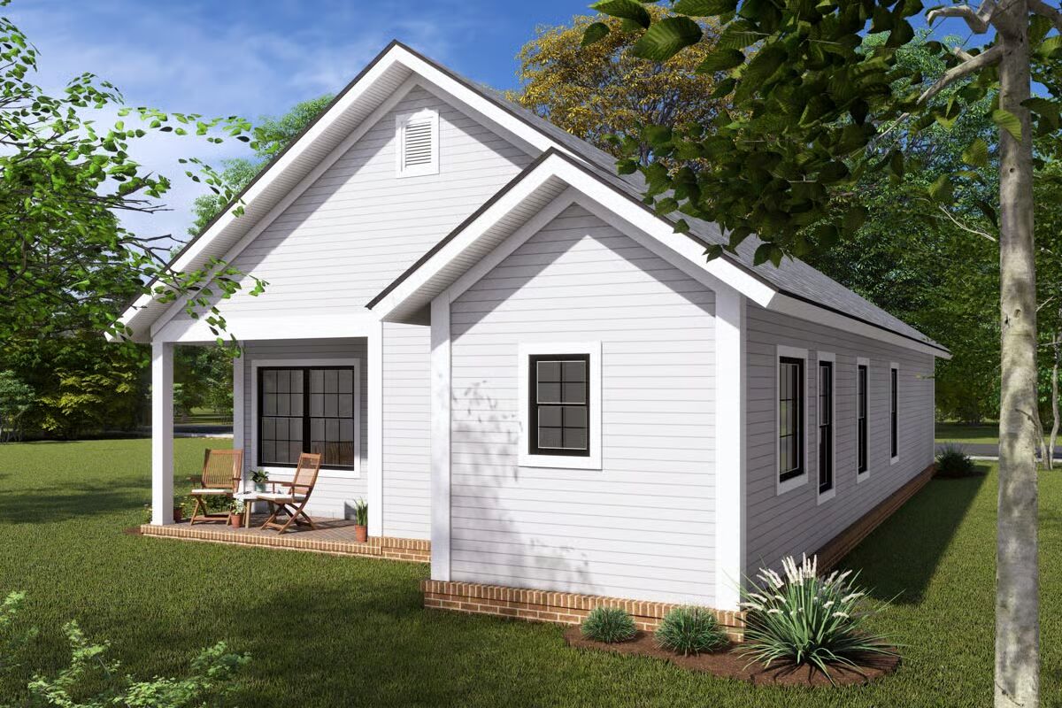
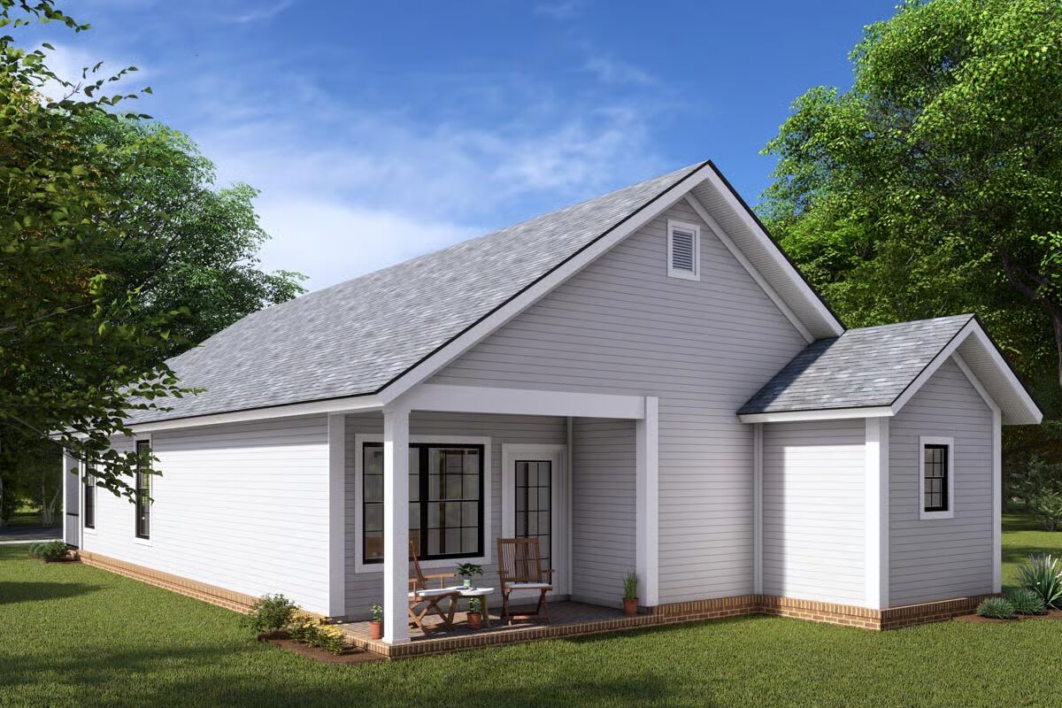
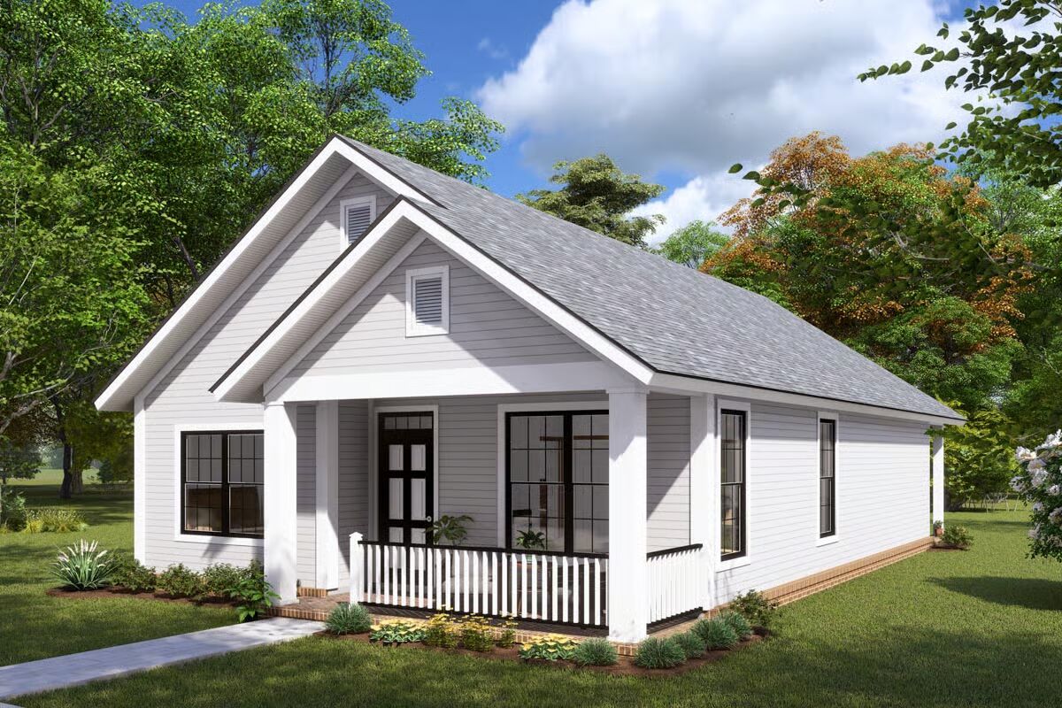
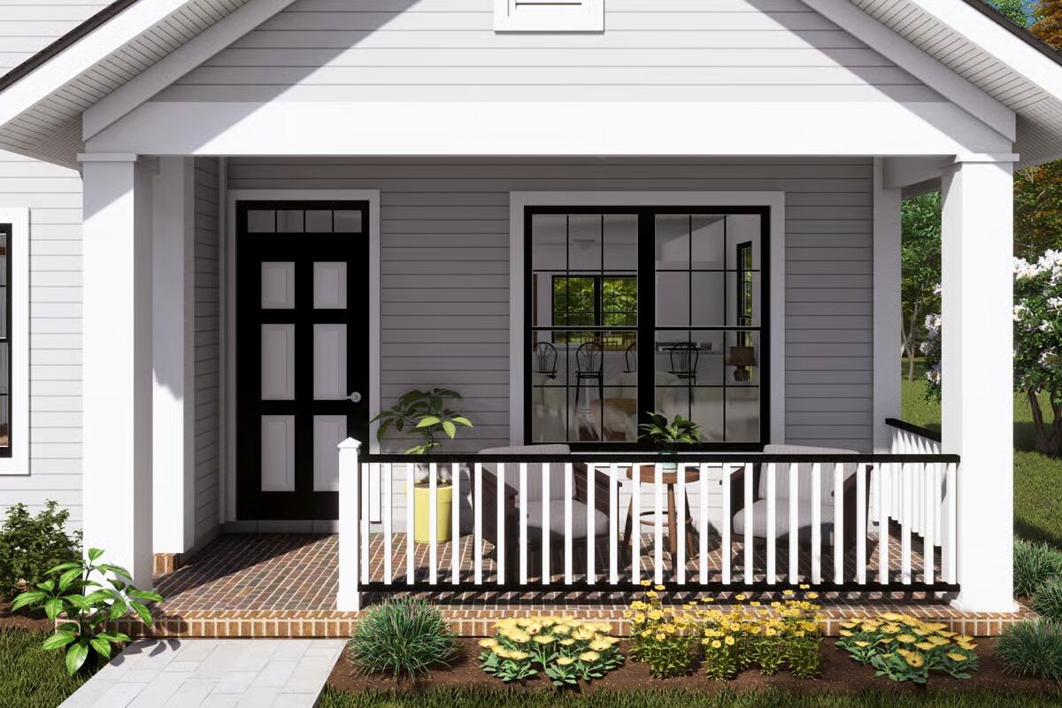
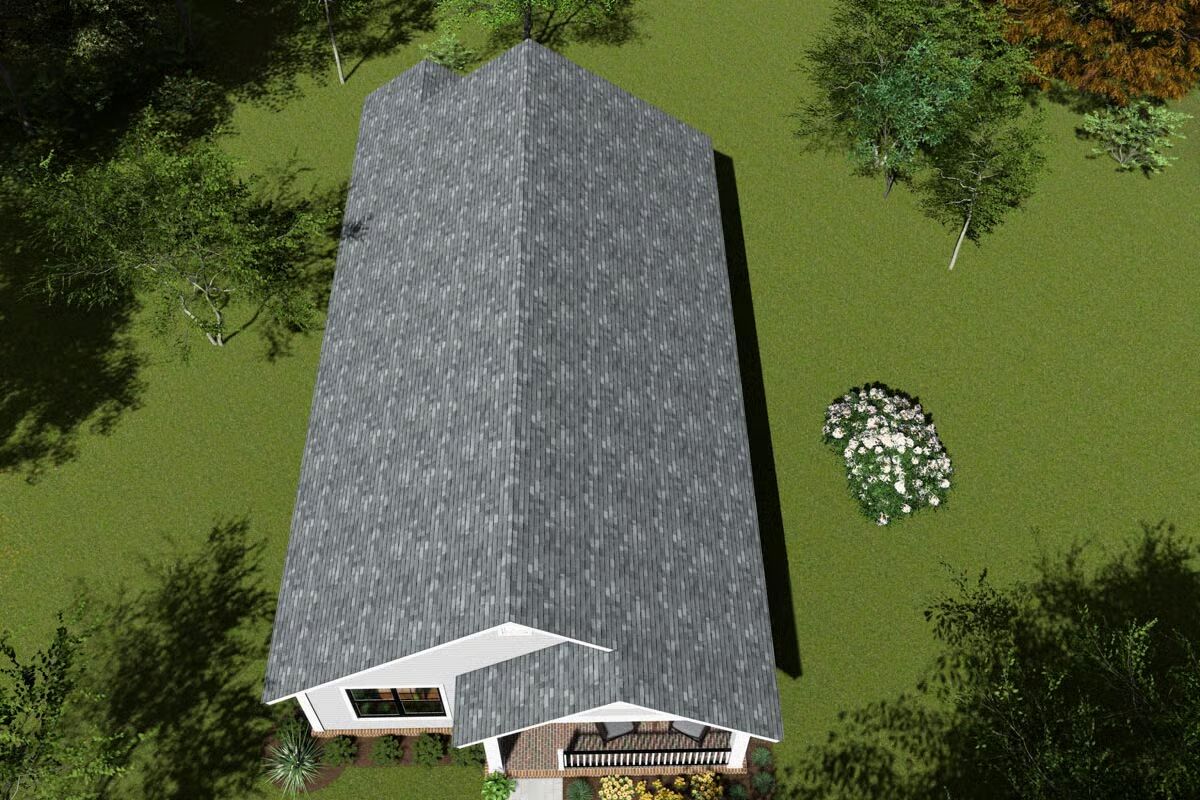
Charming and efficient, this 3-bedroom cottage is ideal for narrow lots and is available with or without a garage to suit your needs.
A welcoming covered front porch sets the tone, leading into a vaulted living room with cozy fireplace that seamlessly connects to the kitchen by way of an eating bar—perfect for casual dining.
The open dining area extends off the kitchen and offers direct access to the rear porch, blending indoor and outdoor living.
All three bedrooms are thoughtfully arranged along the left side of the home. The private master suite includes its own full bath, while the two secondary bedrooms share a conveniently located hall bath.
