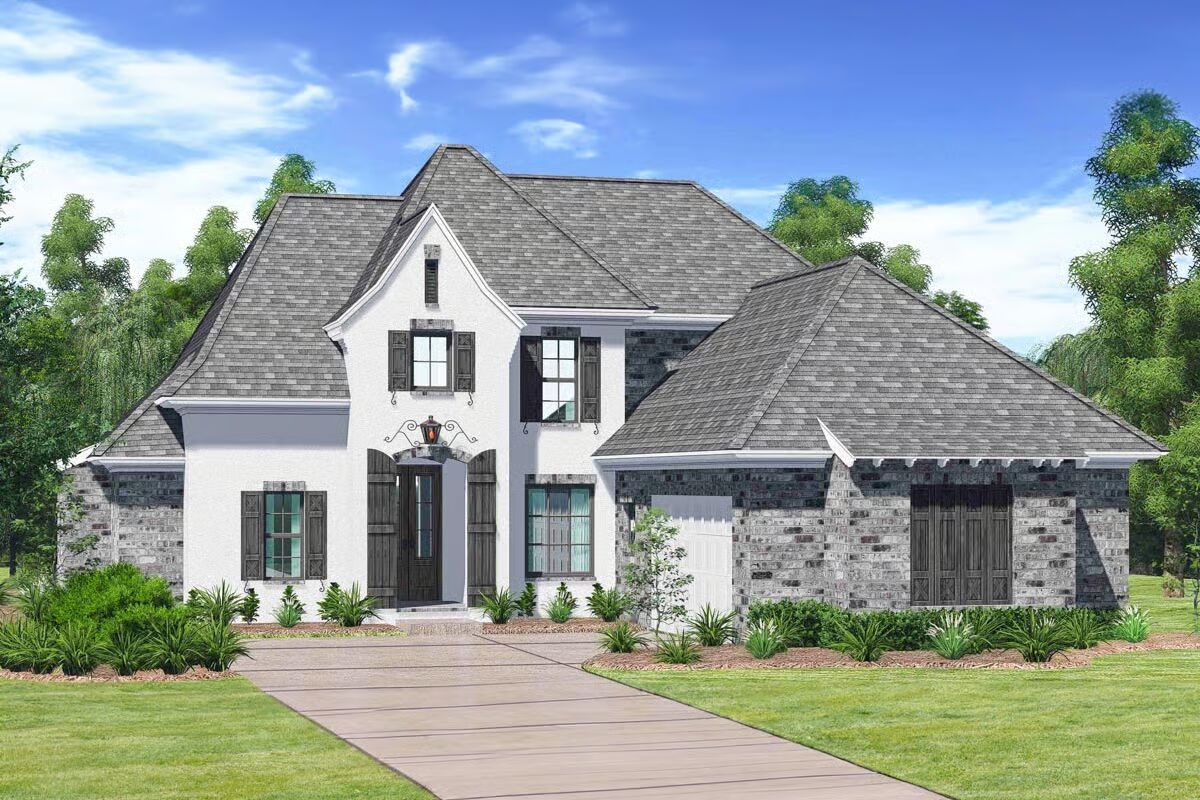
Specifications
- Area: 2,566 sq. ft.
- Bedrooms: 4
- Bathrooms: 3
- Stories: 2
- Garages: 2
Welcome to the gallery of photos for French Country House with Open Floor. The floor plans are shown below:
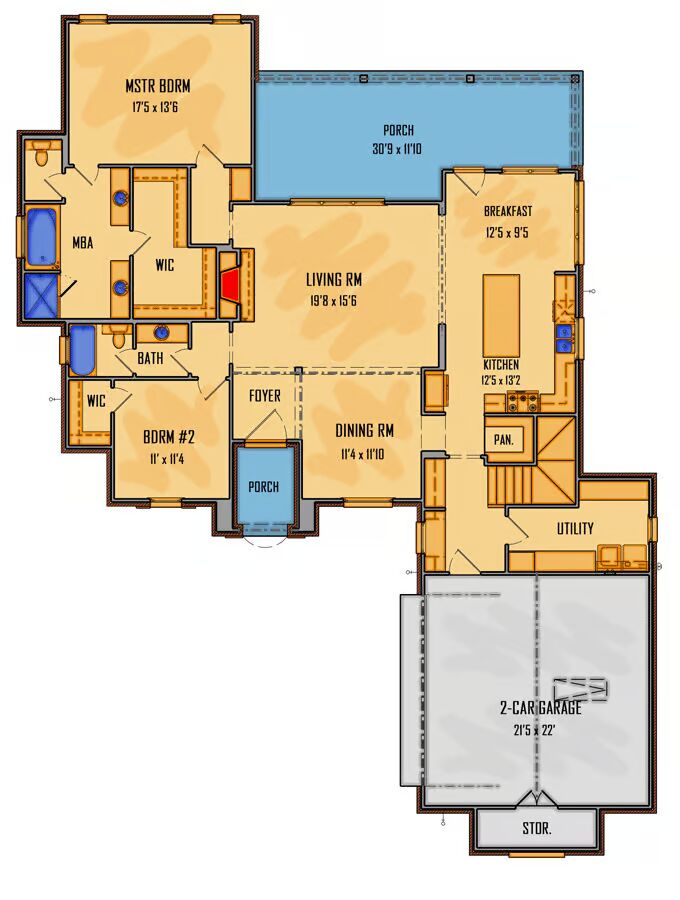
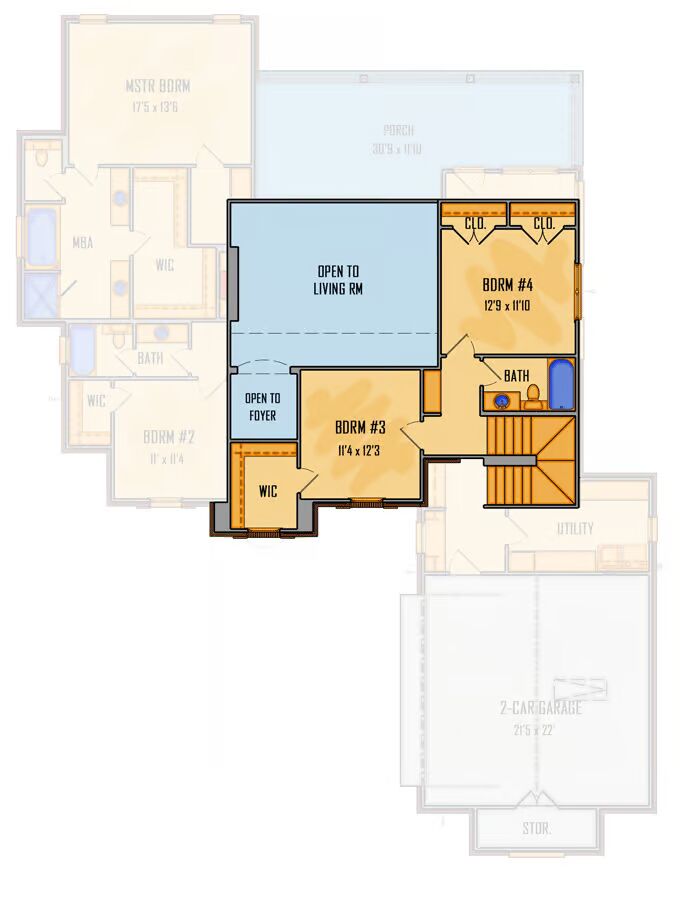
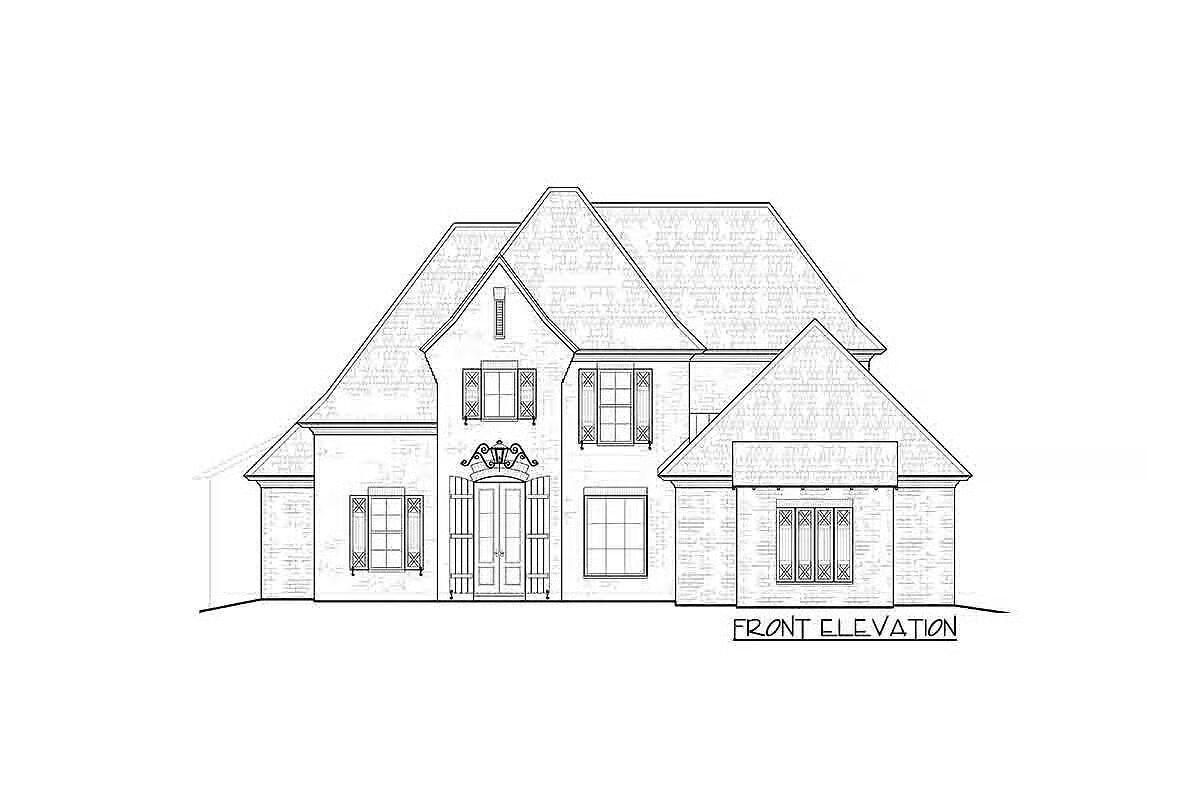
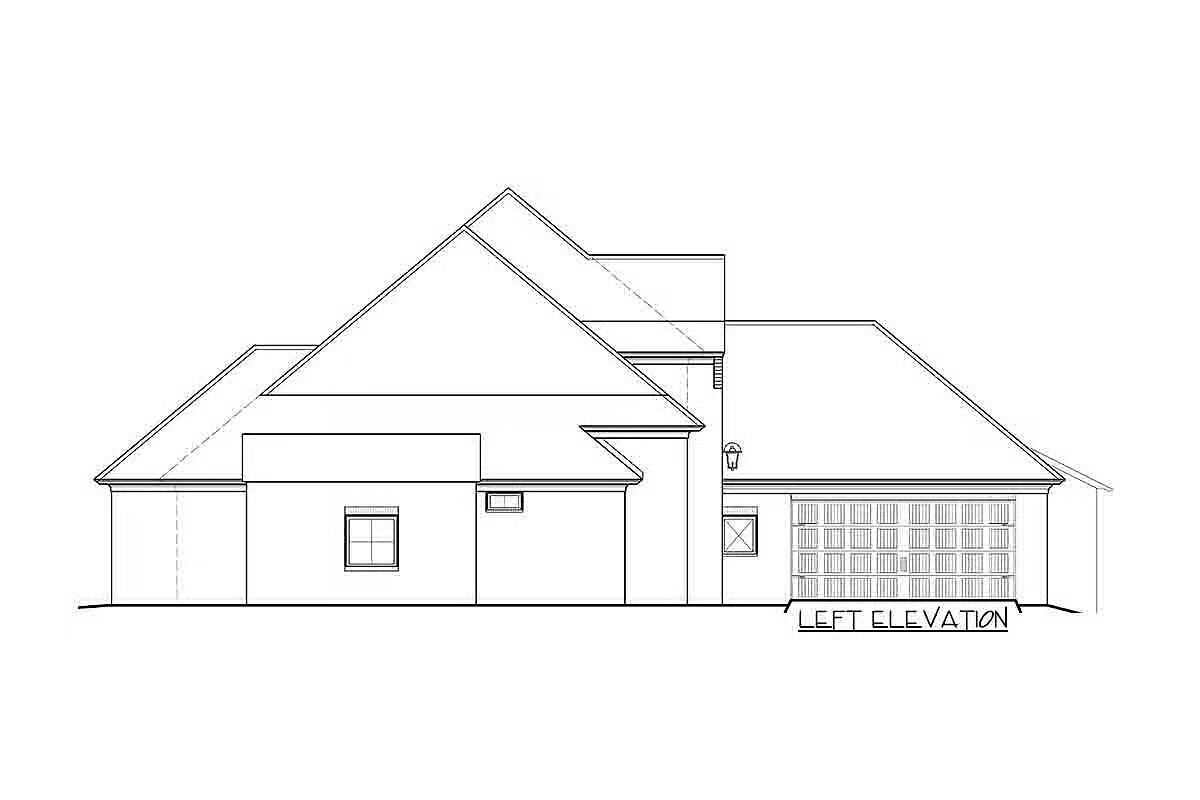
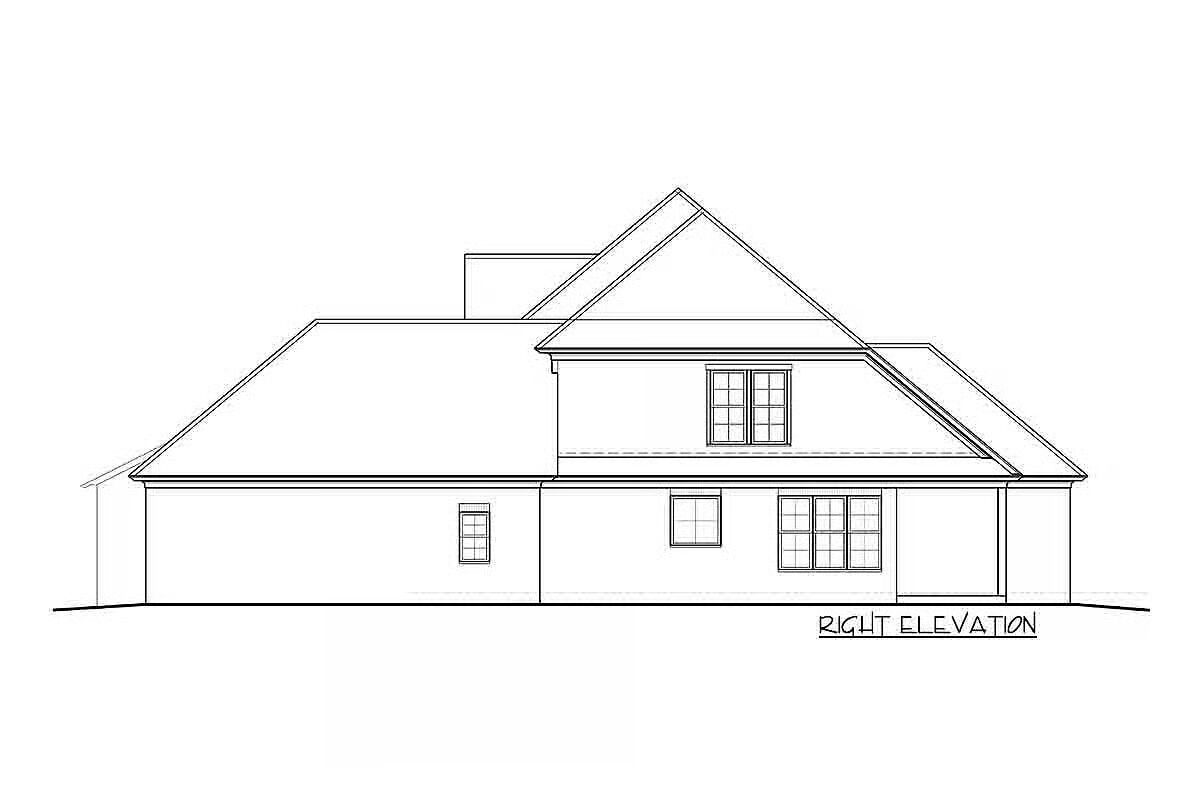
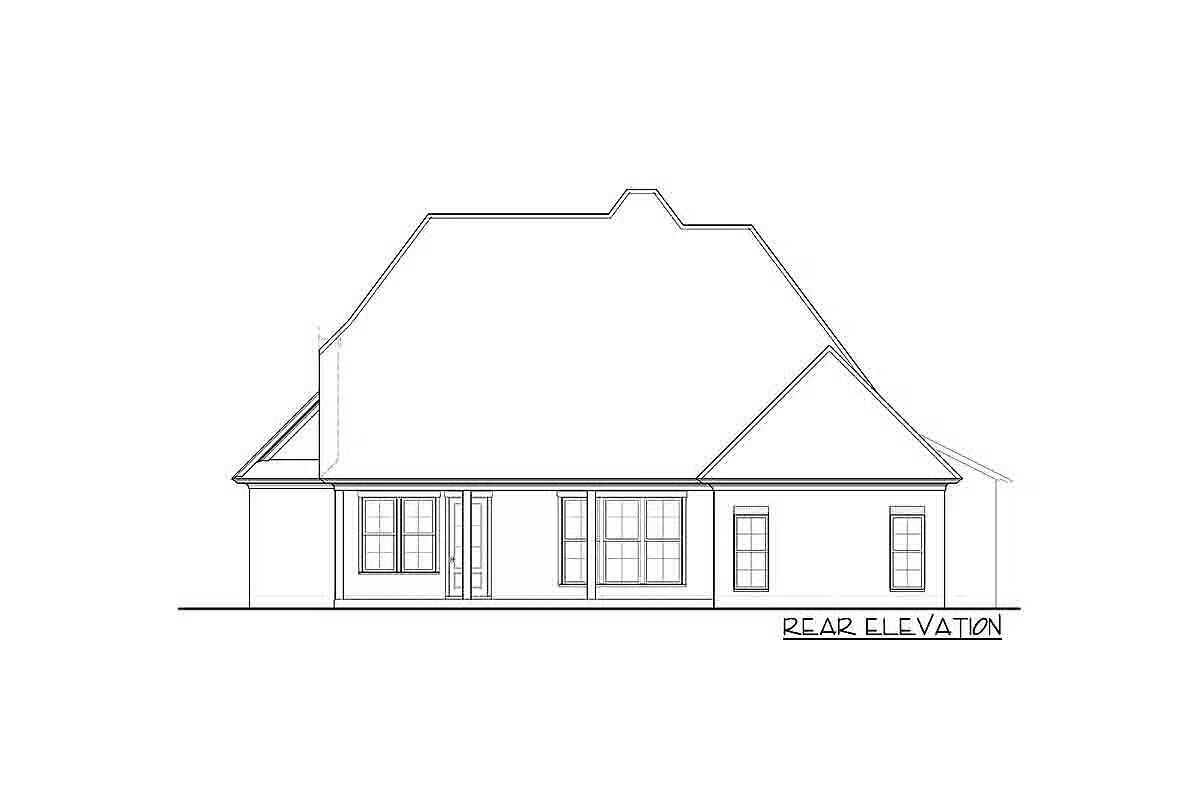

Elegant and inviting, this French Country home welcomes you with tall flared wooden shutters framing the entry. Inside, the open layout allows clear views from the foyer into the living room, dining room, and breakfast nook, creating a warm and connected atmosphere.
The kitchen is designed for both style and function, featuring a long island for gathering and a spacious walk-in pantry for ample storage.
A guest bedroom on the main level provides convenience, while the private master suite is tucked at the rear of the home. The master retreat offers abundant wall space for flexible furniture placement along with a generous en-suite bath.
Upstairs, two additional bedrooms share a full hall bath, completing this thoughtfully designed floor plan ideal for family living and entertaining.
