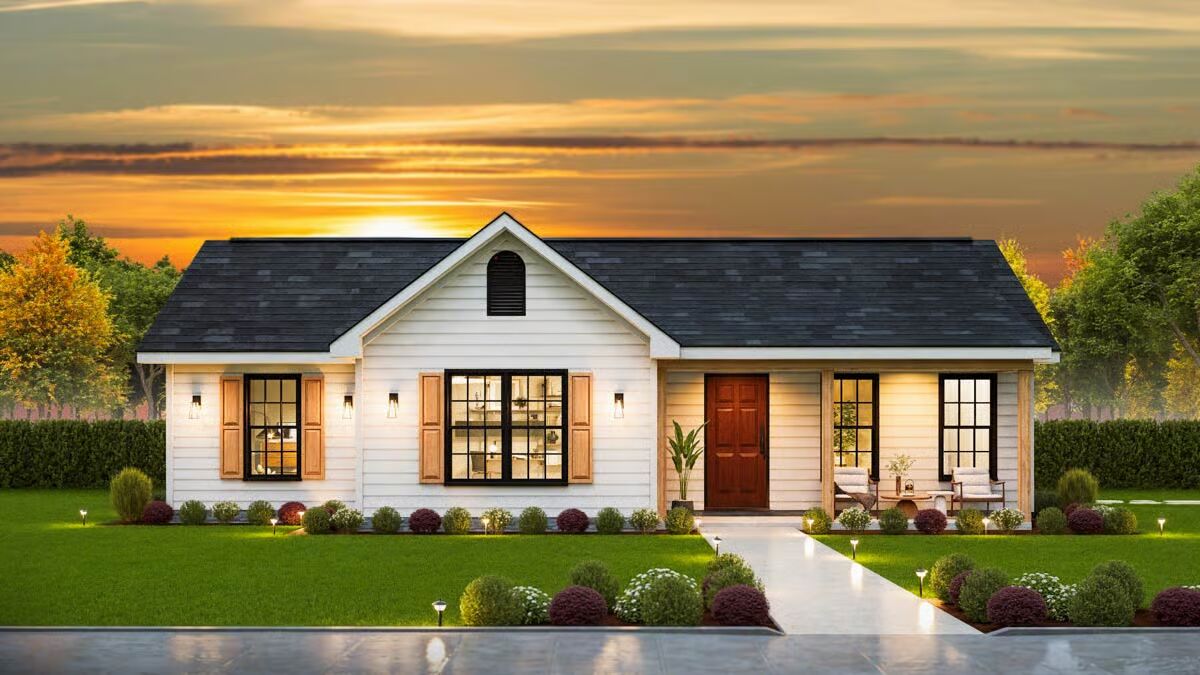
Specifications
- Area: 2,855 sq. ft.
- Bedrooms: 4
- Bathrooms: 2.5
- Stories: 2
- Garages: 3
Welcome to the gallery of photos for Cozy Ranch House with Inviting Porch and Efficient Layout. The floor plan is shown below:
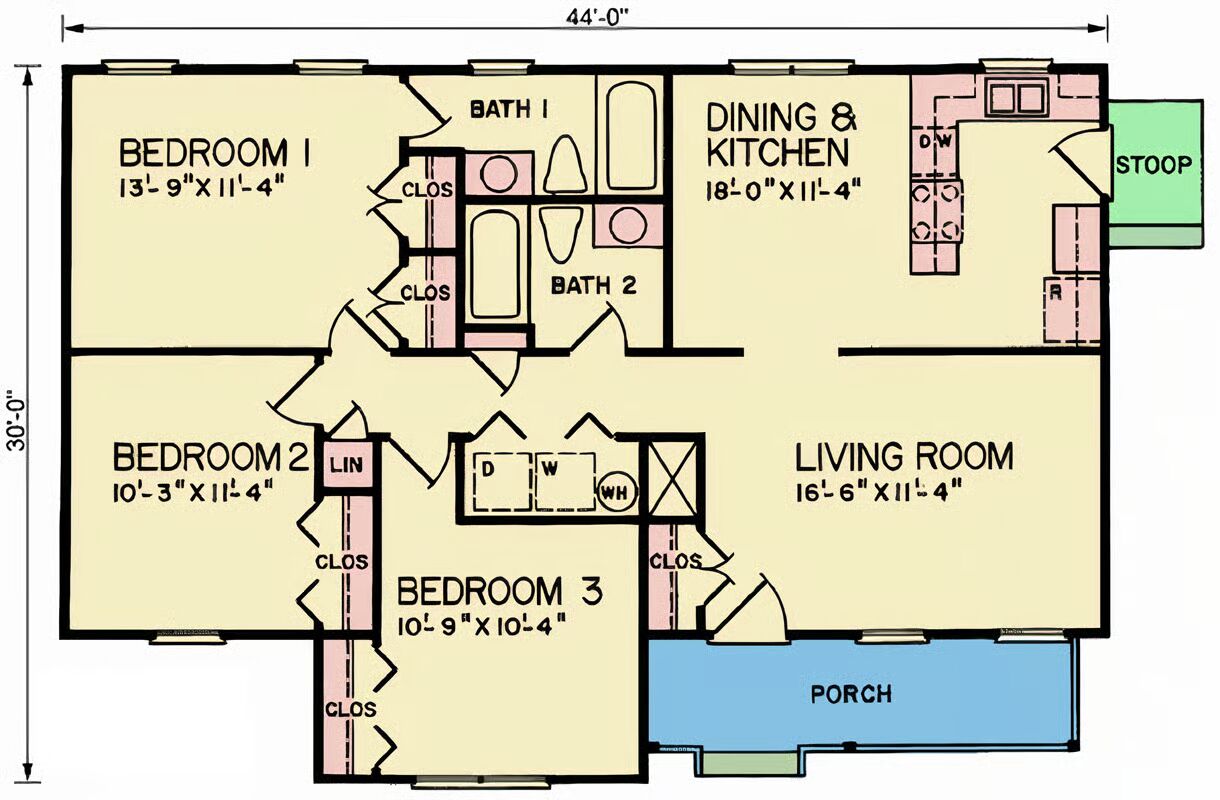
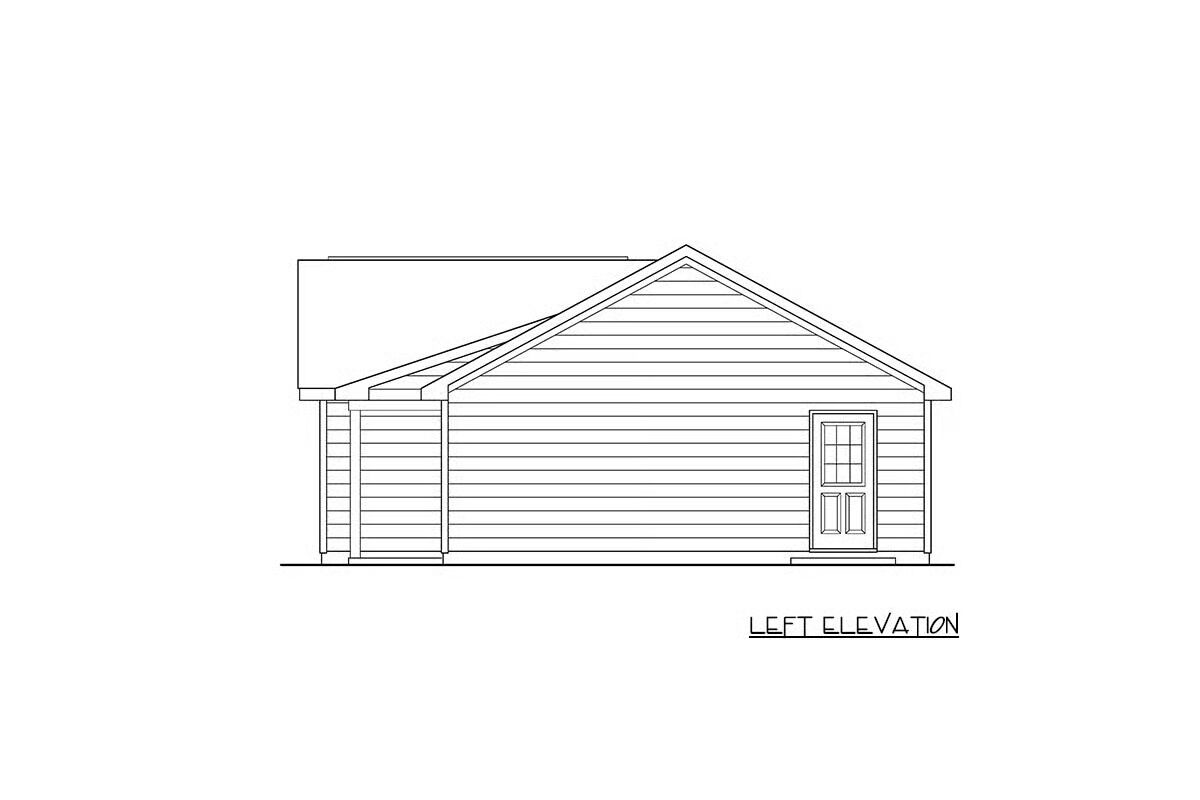
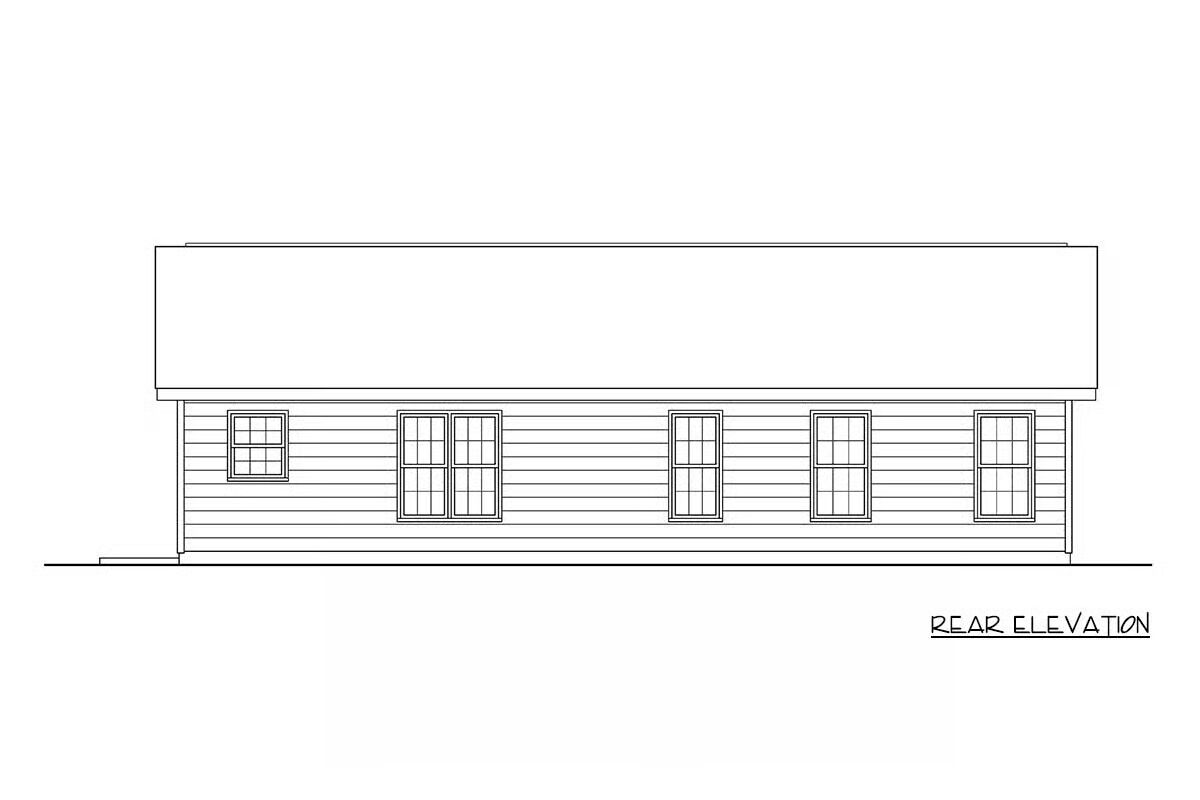

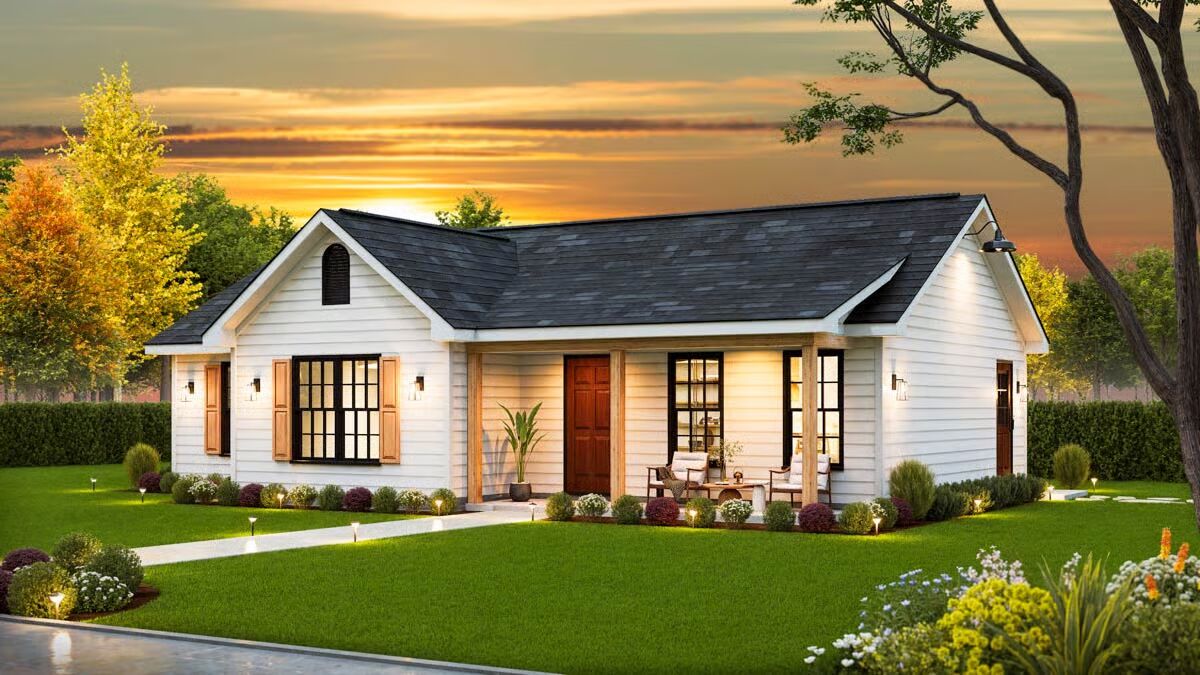
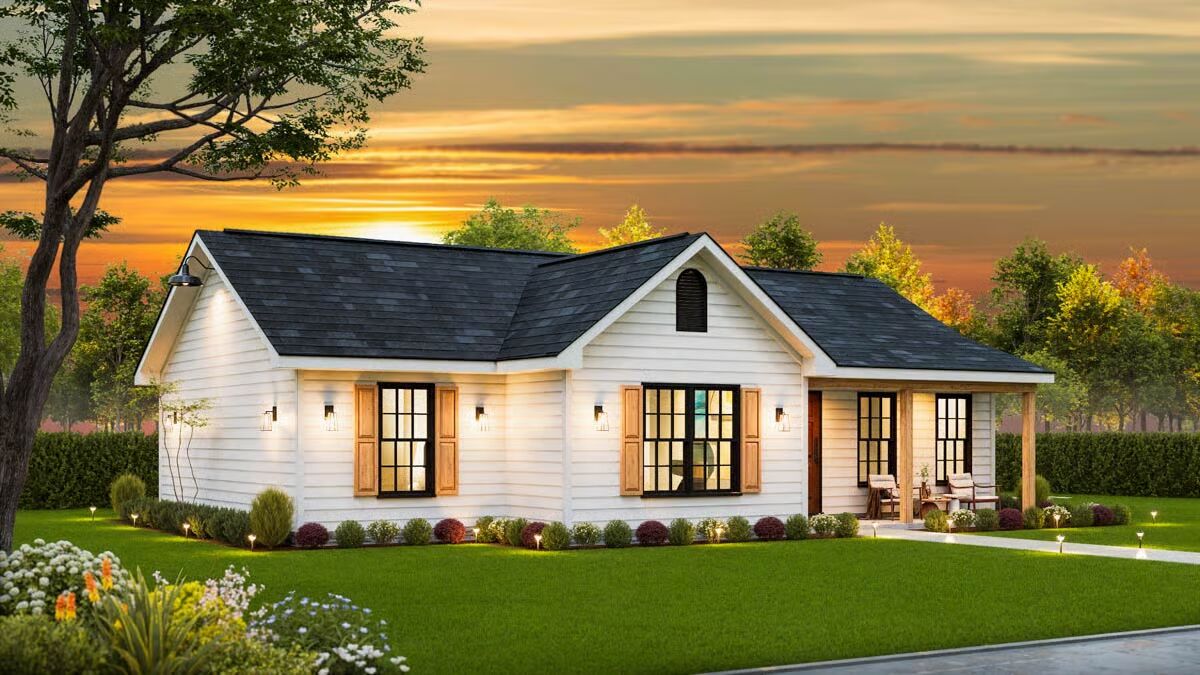
Offering 1,140 sq. ft. of thoughtfully designed living space, this ranch-style home combines comfort and functionality in a timeless exterior.
A welcoming front porch (84 sq. ft.) sets the tone, leading you into a spacious living room that flows seamlessly into the dining and kitchen areas—perfect for both daily living and casual entertaining.
The open layout enhances connectivity while maintaining convenience, with all bedrooms easily accessible from the main living areas.
The private master suite is set apart for relaxation, while two secondary bedrooms share nearby access to the full baths, creating balance and privacy for the whole family.
Outdoor living is equally inviting, with both a front porch and rear porch providing ideal spaces for morning coffee or unwinding at the end of the day.
