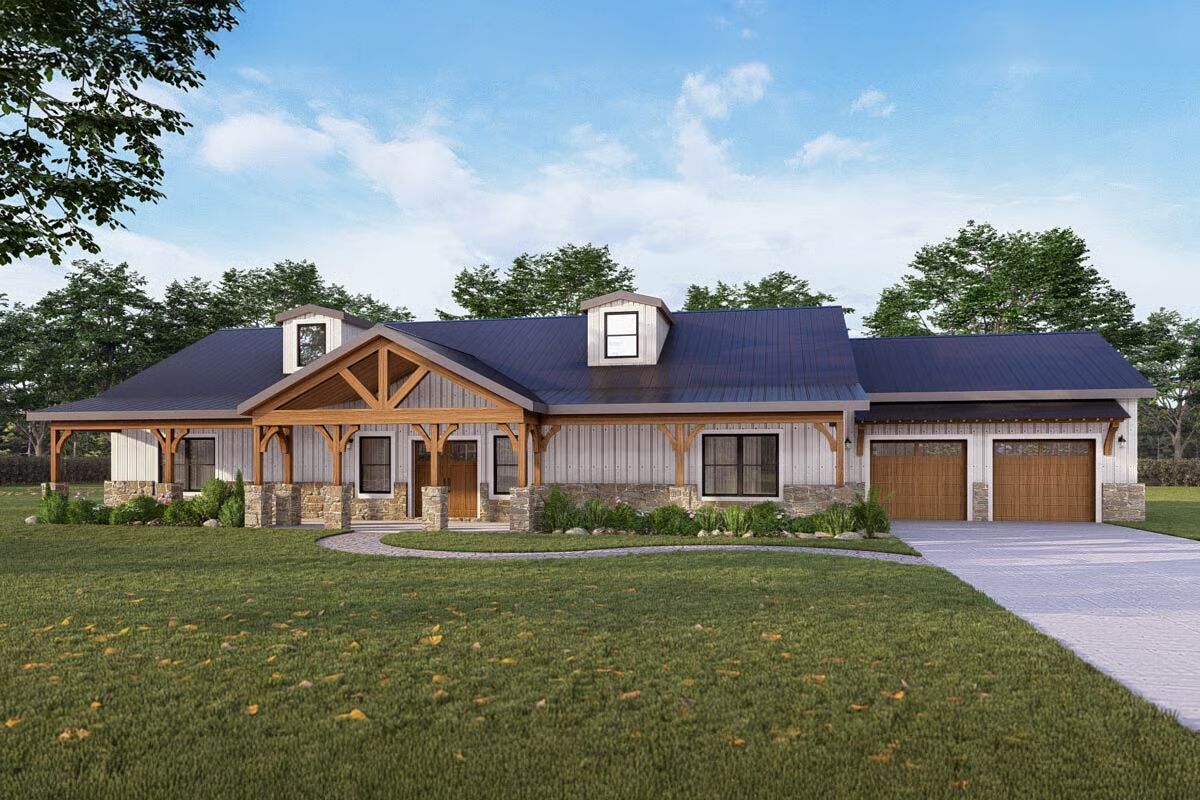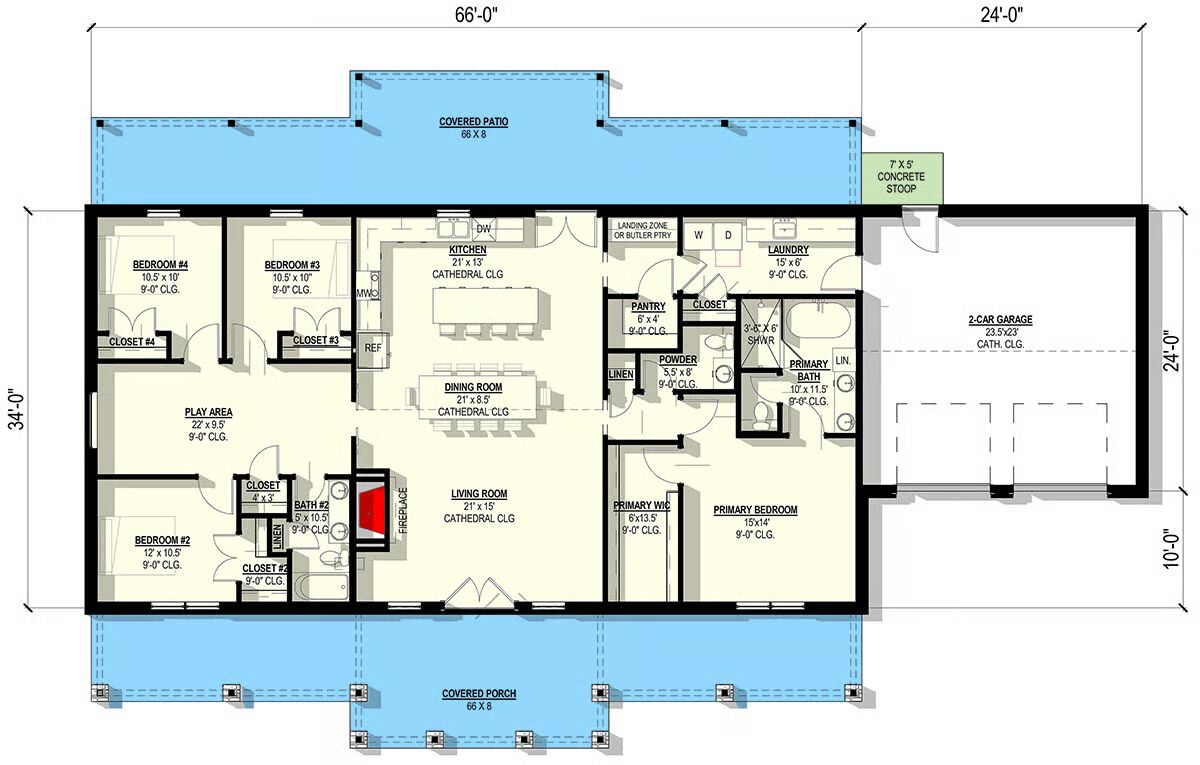
Specifications
- Area: 2,244 sq. ft.
- Bedrooms: 4
- Bathrooms: 2.5
- Stories: 1
- Garages: 2
Welcome to the gallery of photos for Charming Country Craftsman Home with Expansive Outdoor Living. The floor plans are shown below:


This 2,244 sq. ft. Country Craftsman-style home offers 4 bedrooms, 2.5 bathrooms, and a 576 sq. ft. 2-car garage. Its clean-lined exterior is enhanced by spacious front and rear covered porches, creating a welcoming curb appeal.
Inside, the open-concept living room, dining area, and kitchen are highlighted by a soaring cathedral ceiling and a cozy fireplace—perfect for entertaining. The kitchen features a large island, walk-in pantry, and an optional butler’s pantry for added convenience.
A 66-foot-long rear covered patio extends the full width of the home, providing abundant space for outdoor dining, lounging, and gatherings. The private primary suite includes a walk-in closet and a luxurious bath with dual sinks and a large shower.
Three secondary bedrooms, a full bath, and a versatile play area occupy the opposite wing of the home, offering comfortable accommodations for family or guests. Practical details such as a mudroom with laundry and a guest powder room enhance everyday living.
Designed as a single-story home with all living space on the main floor, this plan offers both accessibility and family-friendly functionality.
