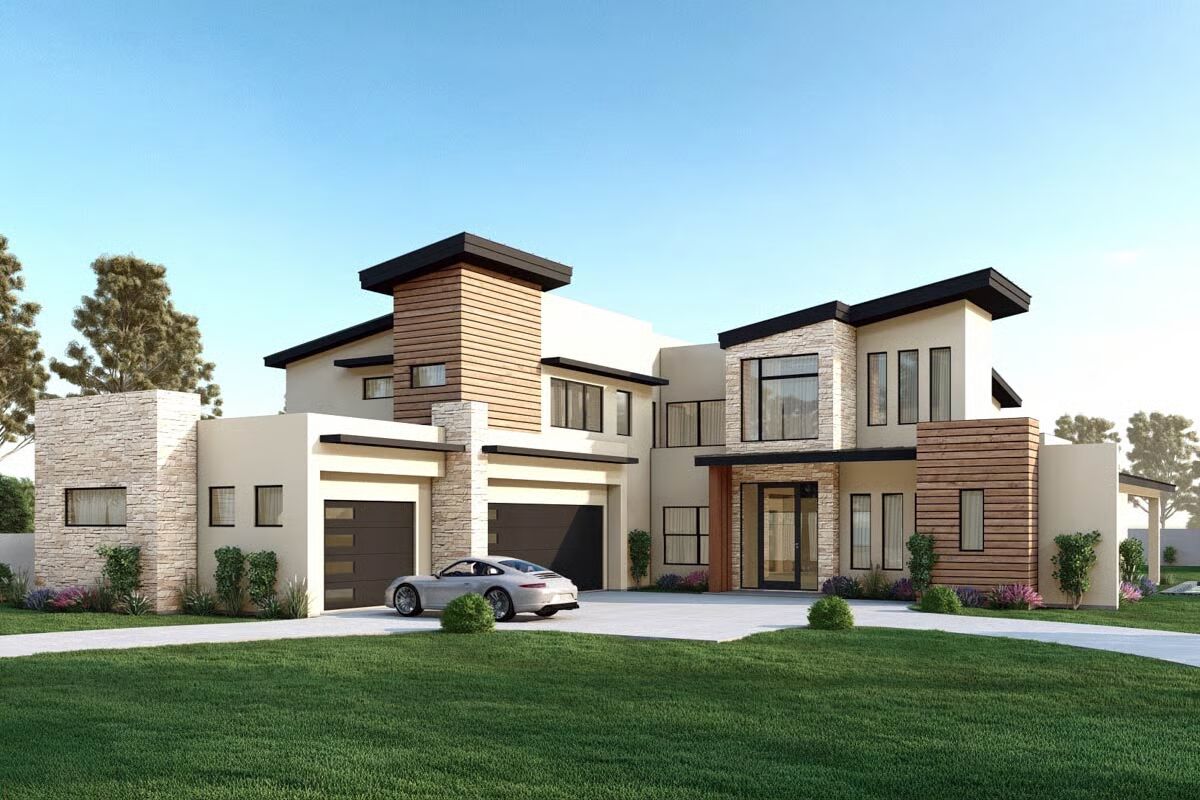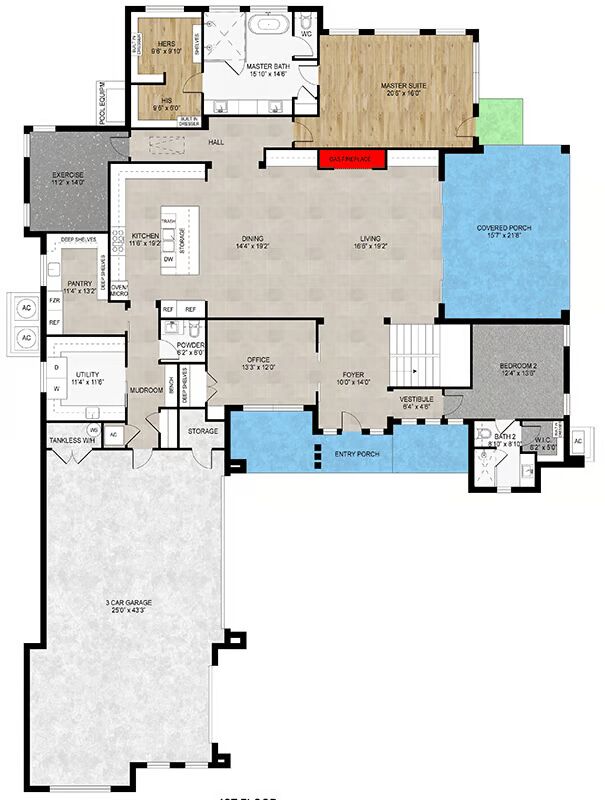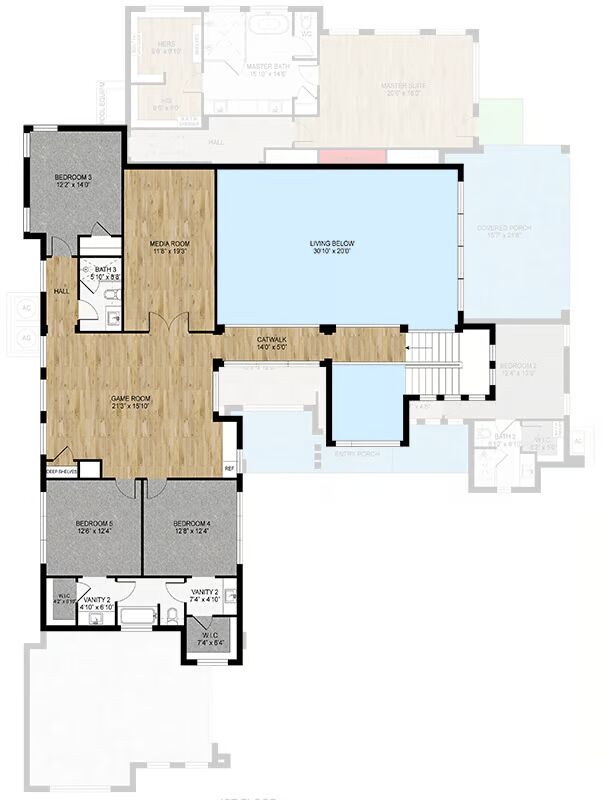
Specifications
- Area: 4,630 sq. ft.
- Bedrooms: 5
- Bathrooms: 4.5
- Stories: 2
- Garages: 3
Welcome to the gallery of photos for Two-Story Contemporary House with Exercise and Media Room – 4630 Sq Ft. The floor plans are shown below:



This stunning contemporary home plan delivers 4,630 square feet of heated living space, thoughtfully designed for modern living and entertaining.
Featuring 5 bedrooms and 4.5 baths, the layout blends style with functionality, offering comfort for family life as well as guest accommodations.
At the heart of the home, expansive living areas flow seamlessly, enhanced by clean sightlines and abundant natural light. The gourmet kitchen, spacious dining areas, and open-concept great room create an inviting environment for gatherings of any size.
Upstairs, the luxurious master suite offers a serene retreat with a spa-inspired bath and generous walk-in closet. Additional bedrooms include private or shared baths, providing comfort and privacy for family and guests alike.
Completing the home, a 1,158 sq. ft. 3-car garage provides ample parking and storage, perfectly balancing convenience with practicality.
