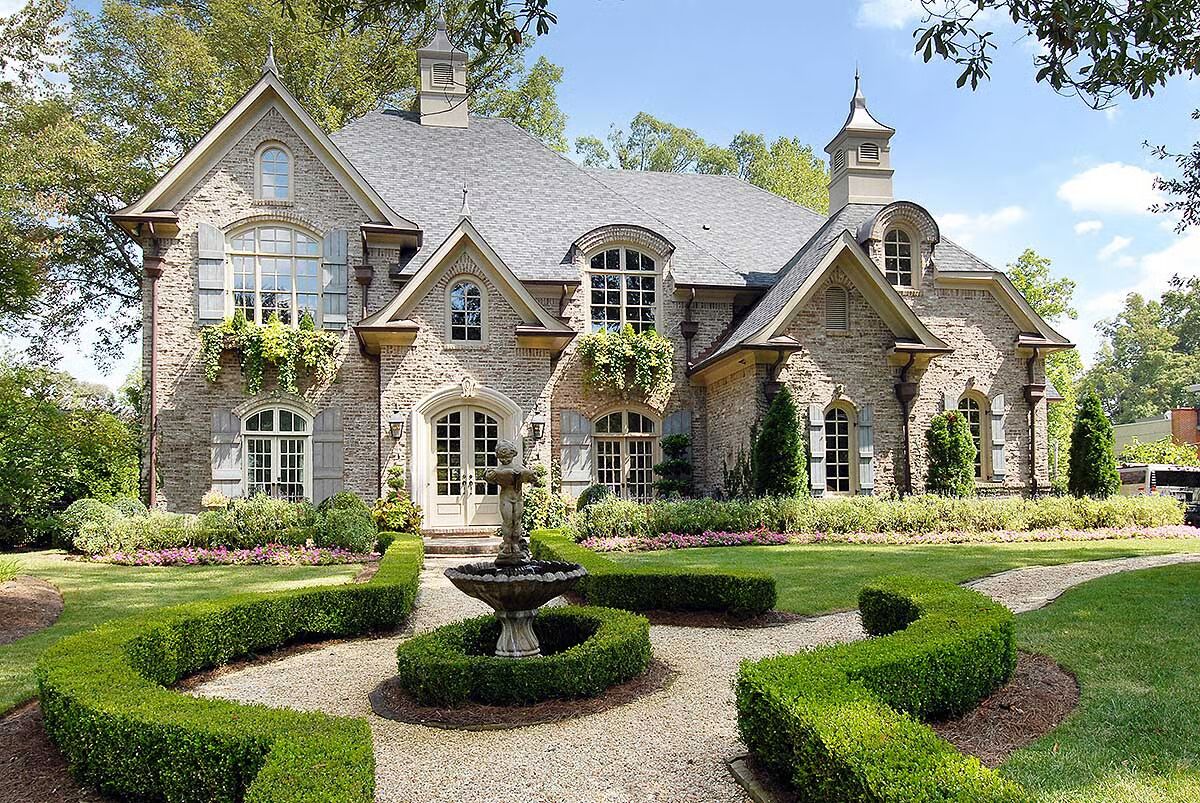
Specifications
- Area: 4,375 sq. ft.
- Bedrooms: 5
- Bathrooms: 4
- Stories: 2
- Garages: 3
Welcome to the gallery of photos for Old World Exterior. The floor plans are shown below:
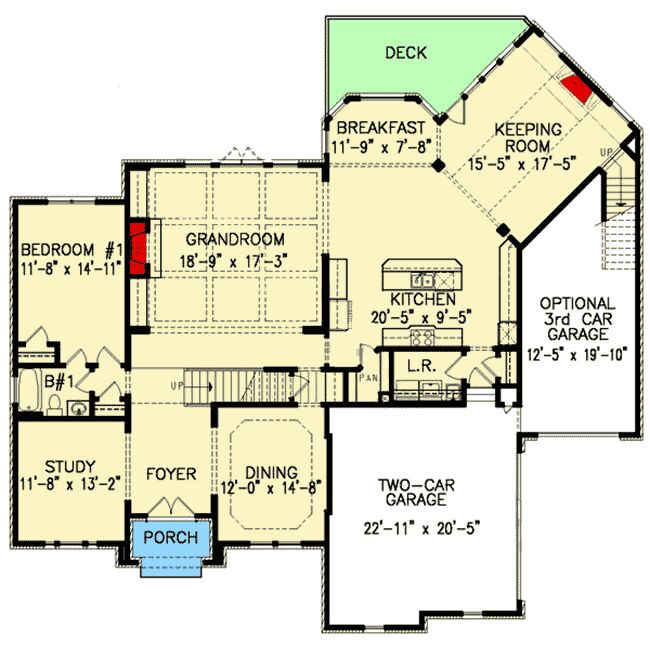
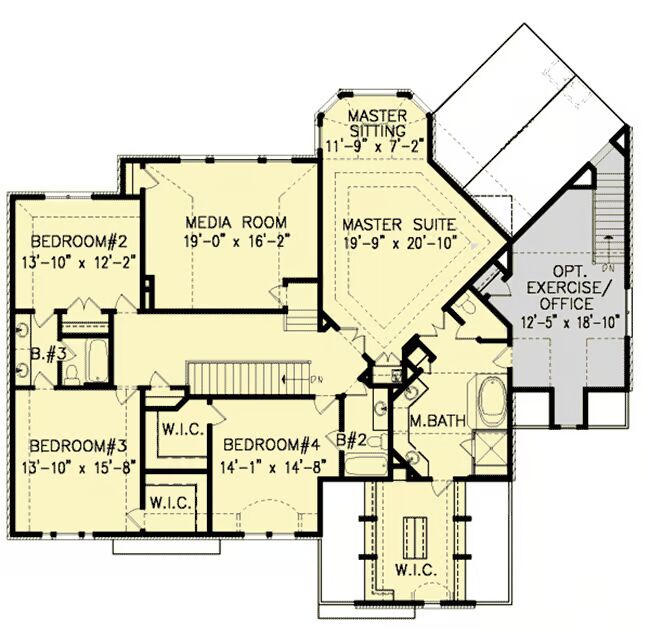
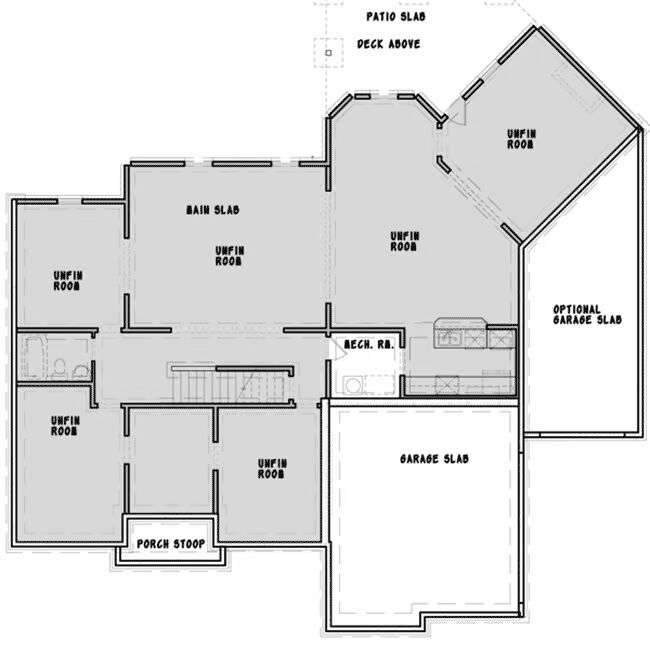
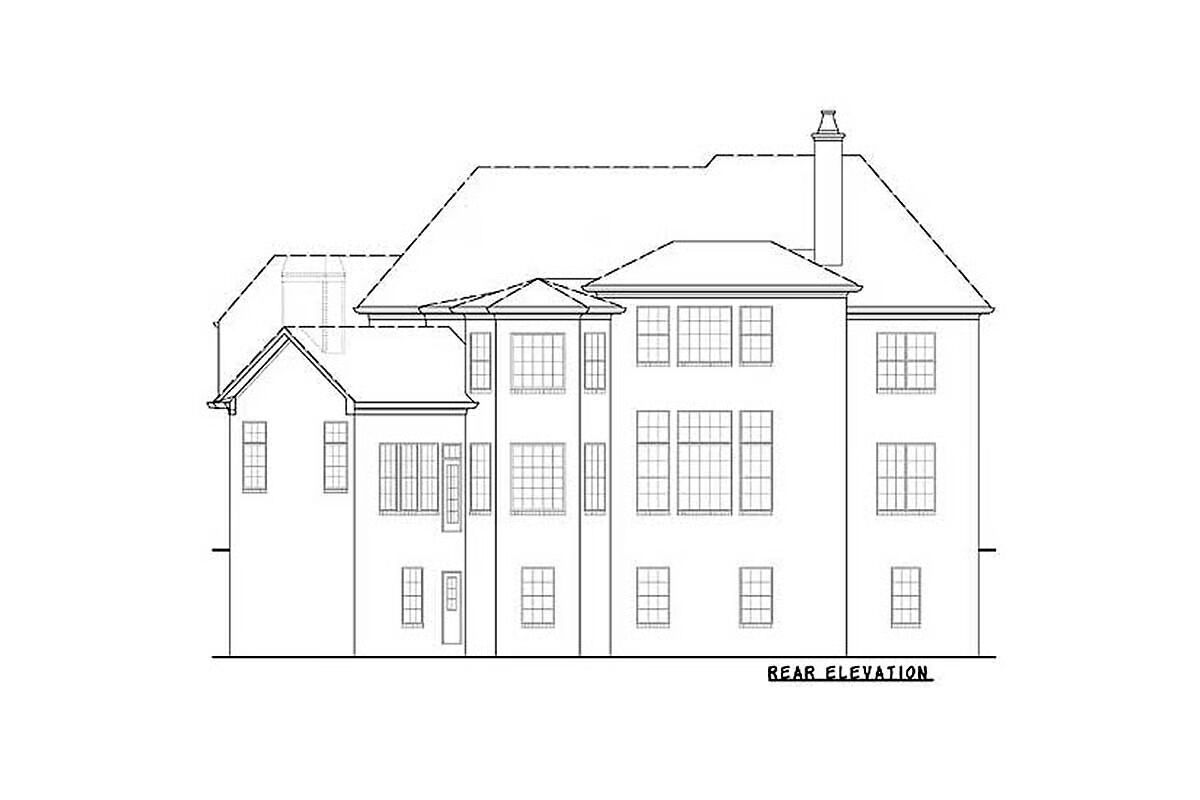

With its timeless old-world exterior, this exquisite residence offers exceptional curb appeal and refined architectural details throughout.
At the heart of the home, an oversized kitchen flows seamlessly into a warm keeping room with fireplace—perfect for both daily living and entertaining.
The expansive grand room is adorned with a distinctive coffered ceiling and French doors that open to the rear patio, while an adjacent deck creates an ideal setting for summer cookouts.
The main level also includes a private study and a guest bedroom, providing convenience and flexibility.
Upstairs, the master suite is a true retreat, boasting a vaulted sitting area, spa-like bath, oversized walk-in closet, and the option for a private office or exercise room with its own dedicated stairway.
A media/playroom and three additional bedrooms complete the upper level, offering ample space for family and guests.
