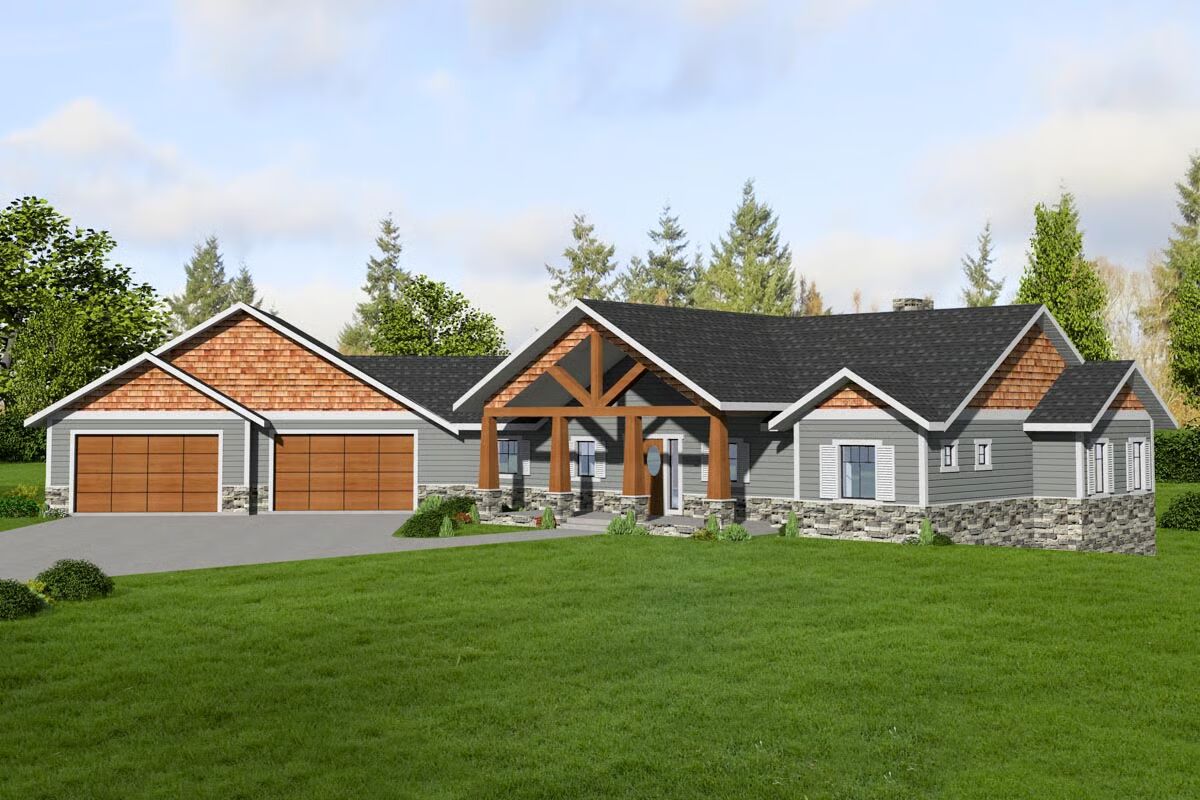
Specifications
- Area: 5,828 sq. ft.
- Bedrooms: 7
- Bathrooms: 4.5
- Stories: 1
- Garages: 4
Welcome to the gallery of photos for Craftsman House for Rear Sloping Property. The floor plans are shown below:
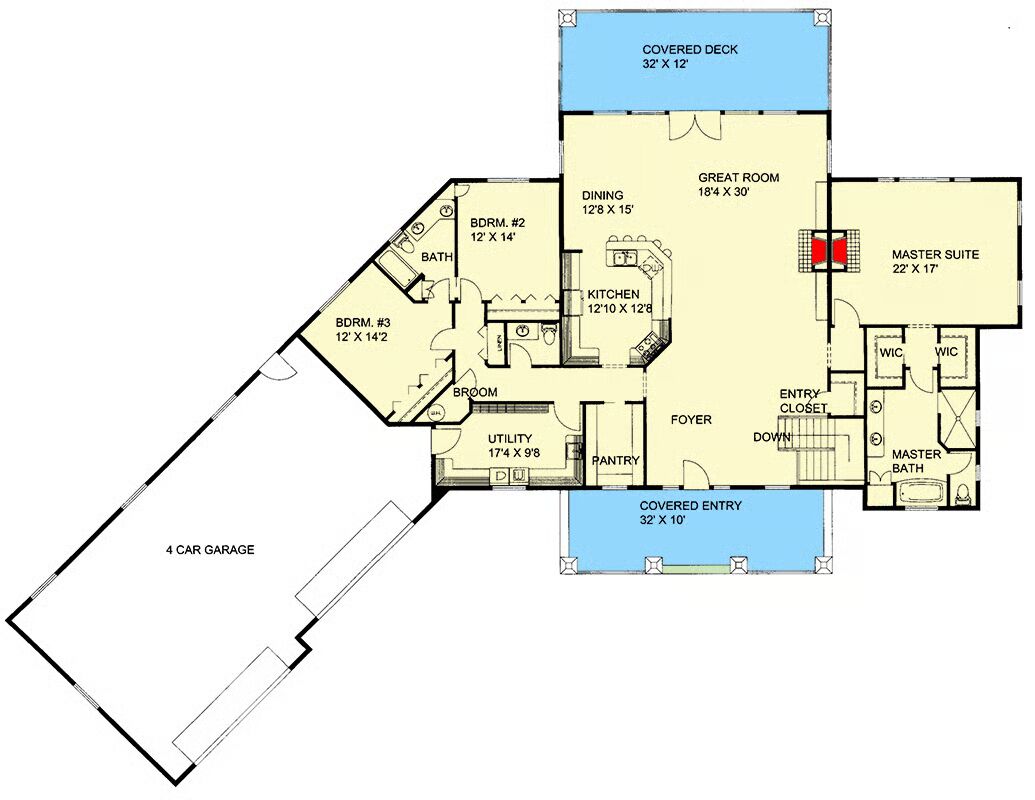
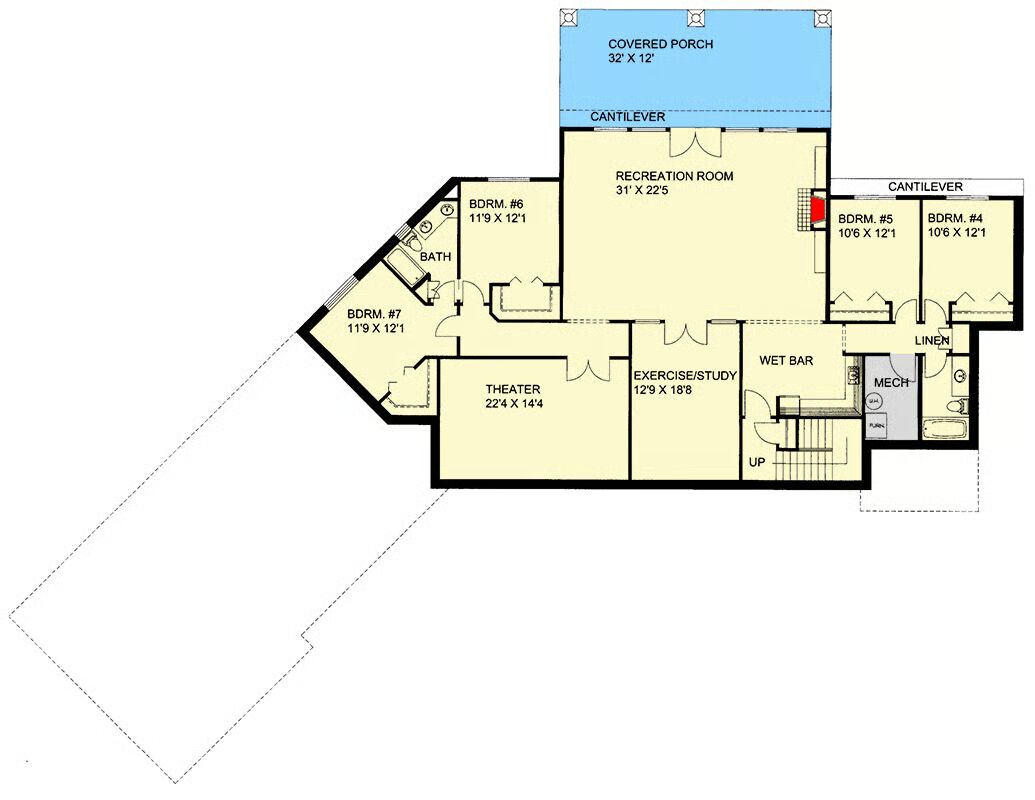
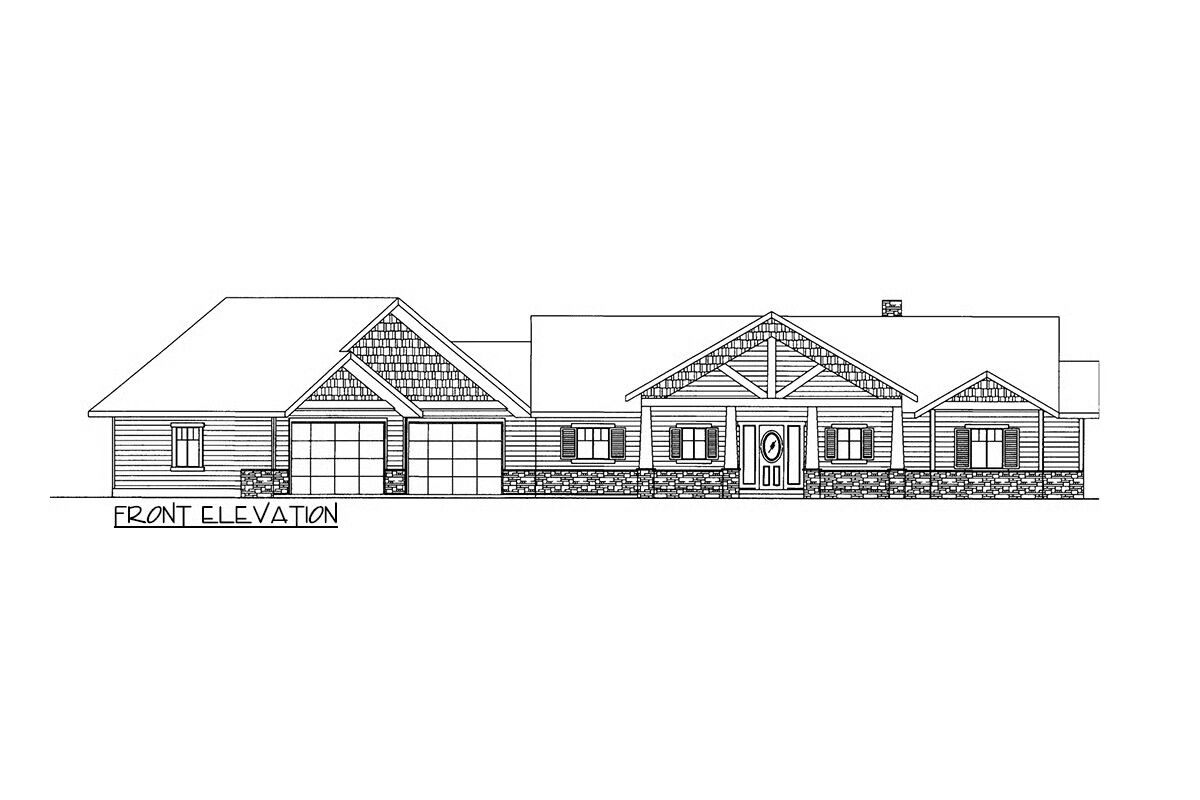
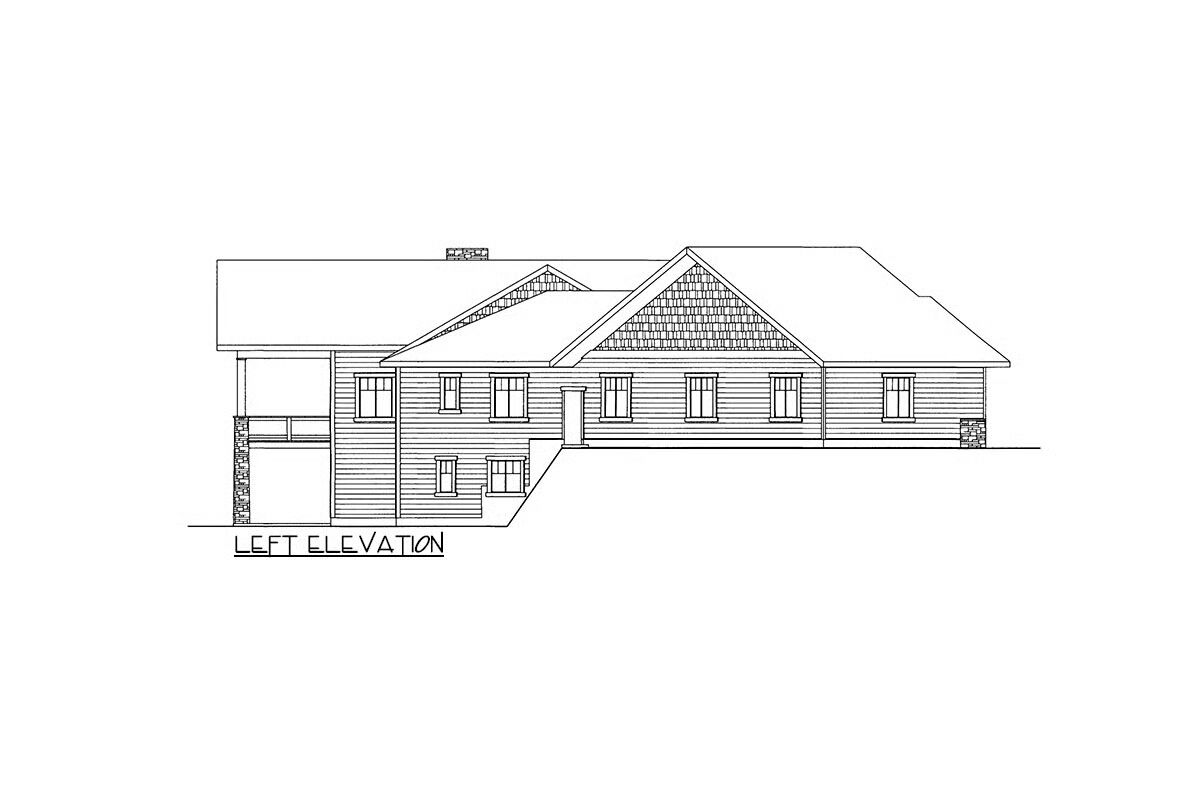
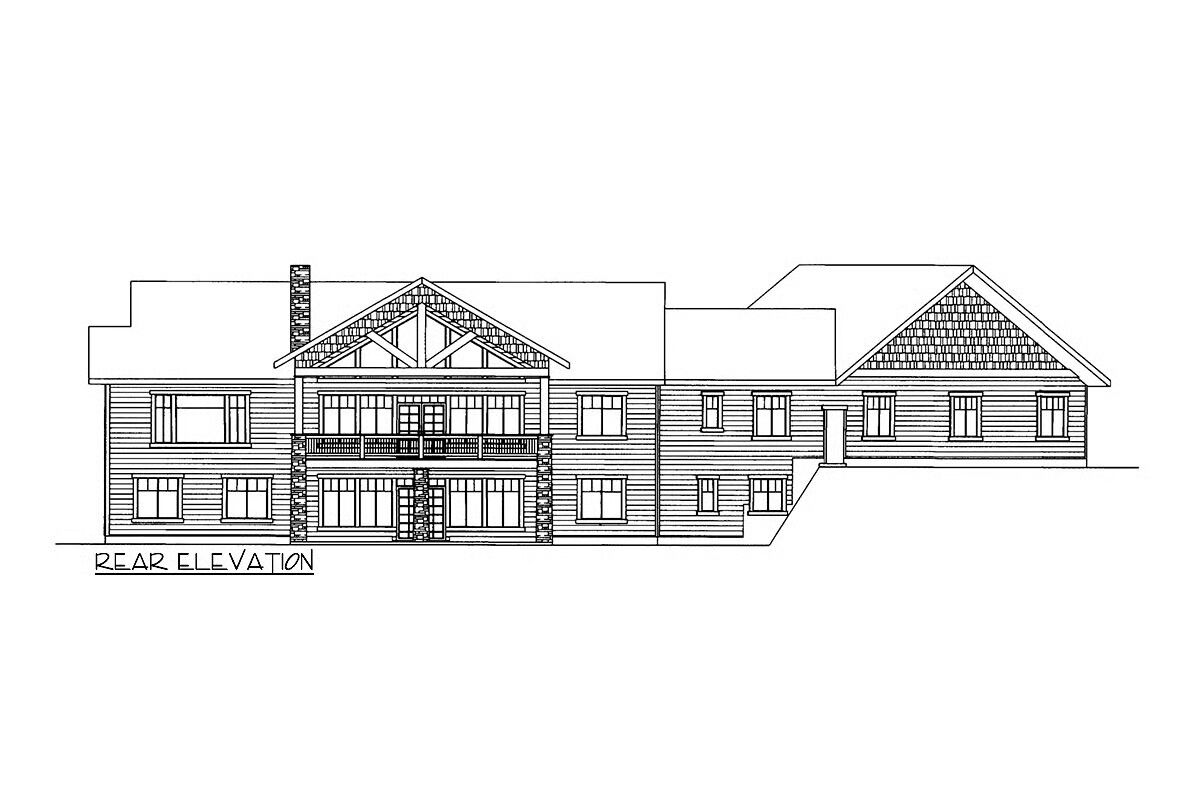
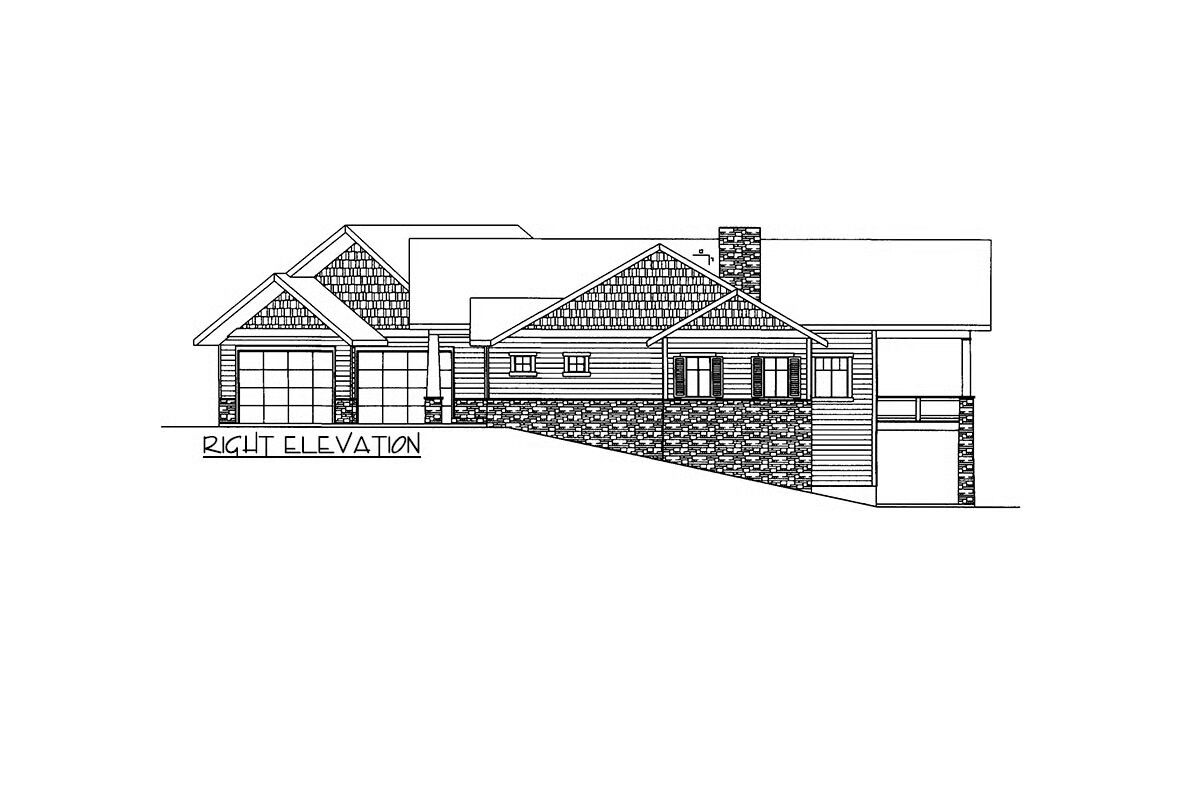

Designed with large families in mind, this 7-bedroom Craftsman Ranch offers a thoughtfully designed layout across two expansive levels.
The main floor showcases an open-concept living area, seamlessly connecting the foyer, great room, dining area, and kitchen.
A giant walk-in pantry and walk-in coat closet provide exceptional storage, while back-to-back fireplaces create a cozy ambiance in both the great room and the luxurious master suite. Two additional bedrooms on the opposite wing ensure privacy and comfort.
The fully finished lower level is an entertainer’s dream, featuring an enormous recreation room, a home theater, a dedicated exercise room, and four additional bedrooms for family or guests.
Perfect for gatherings, entertaining, and everyday living, this home combines Craftsman charm with modern amenities to meet the needs of today’s active families.
