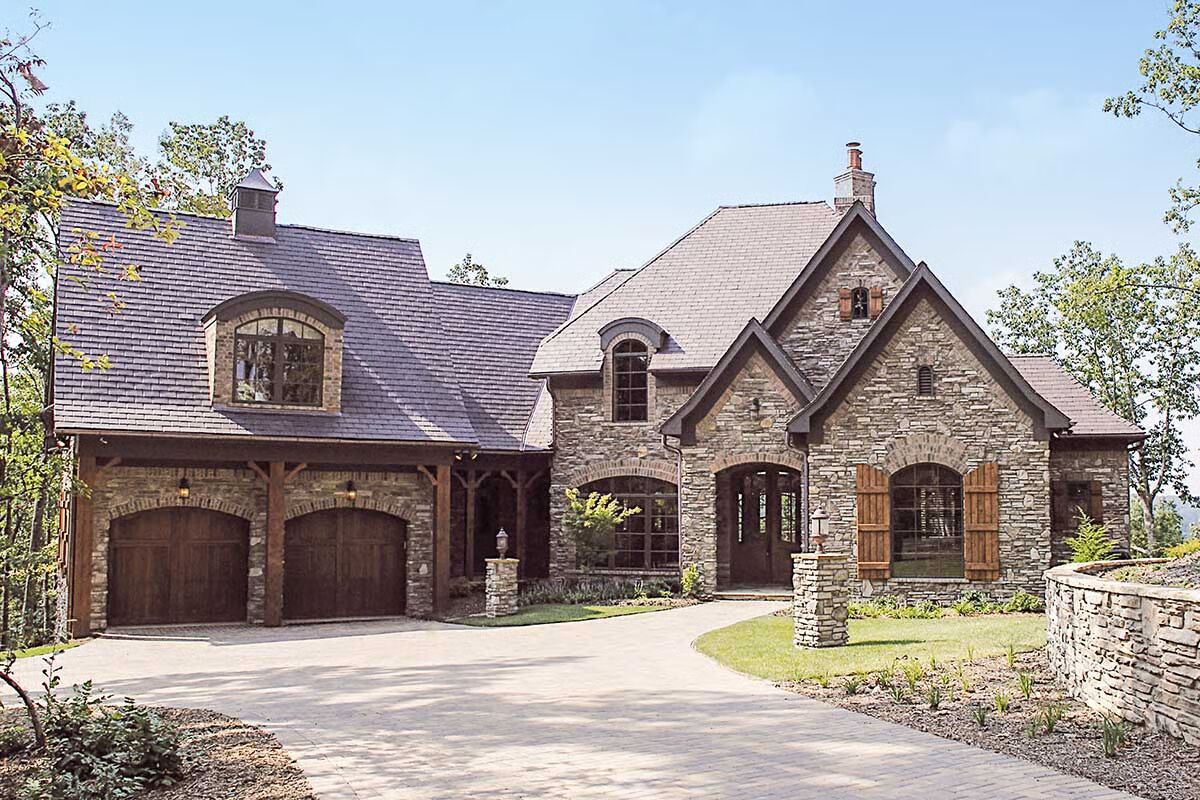
Specifications
- Area: 4,731 sq. ft.
- Bedrooms: 3-4
- Bathrooms: 3.5-4.5
- Stories: 1
- Garages: 2
Welcome to the gallery of photos for French Country Dream Home. The floor plans are shown below:
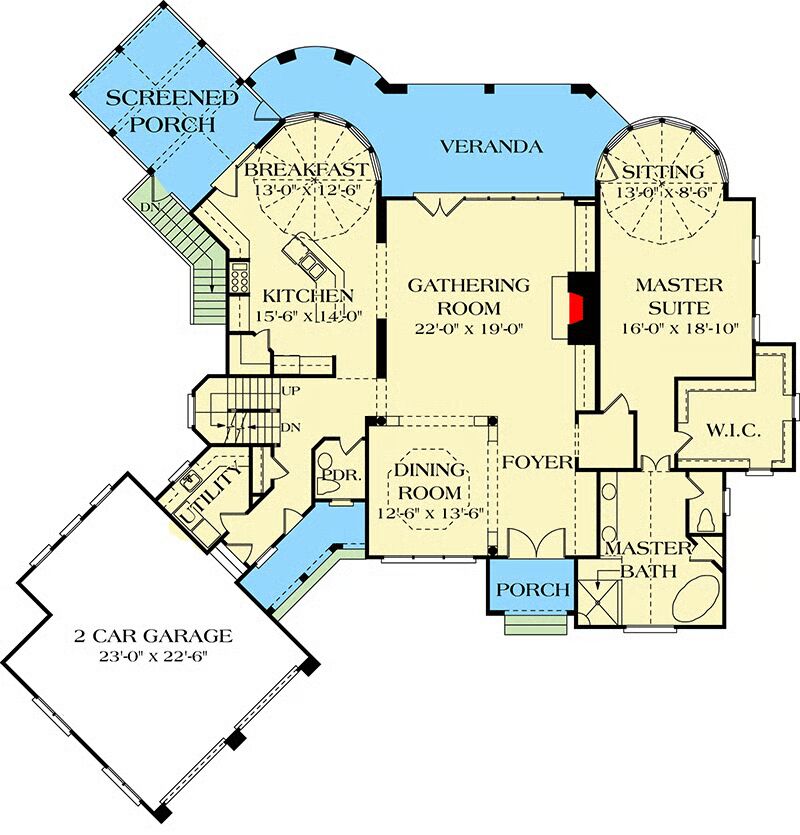
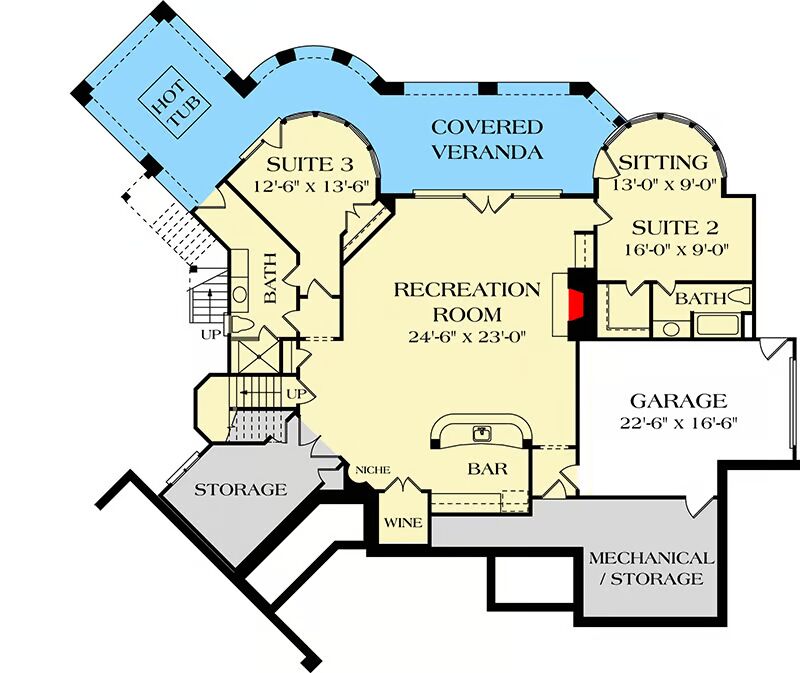
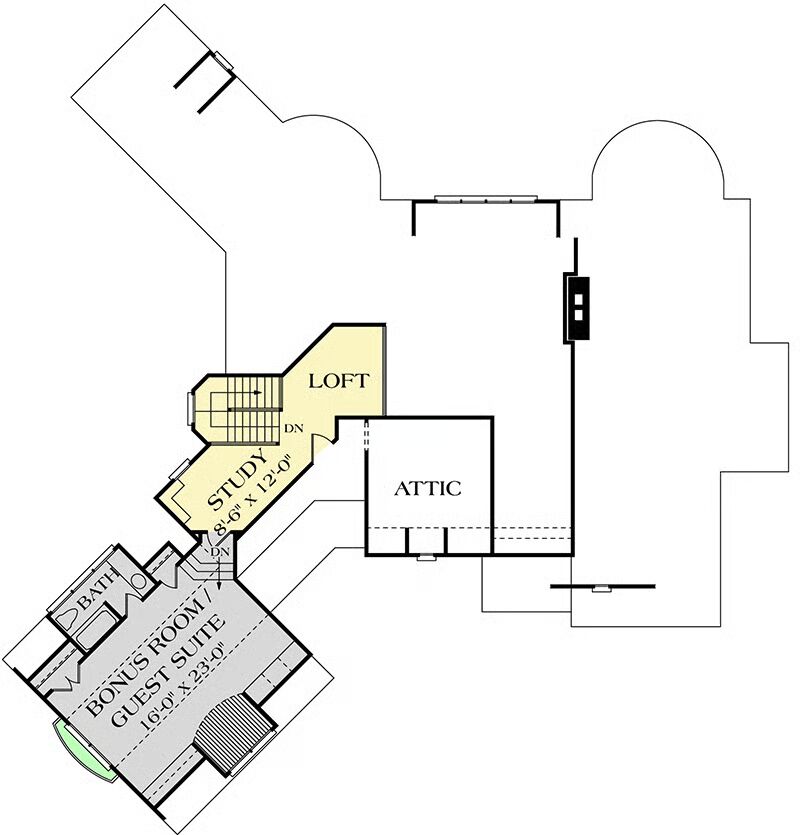
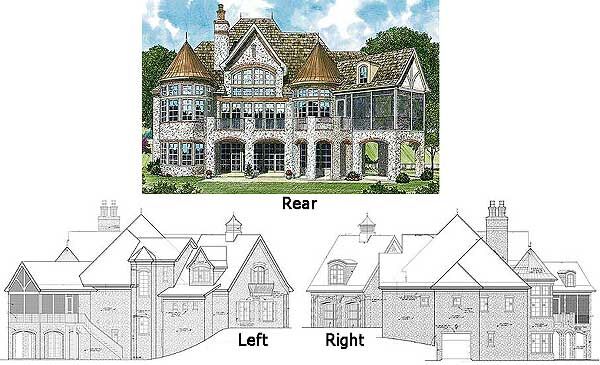
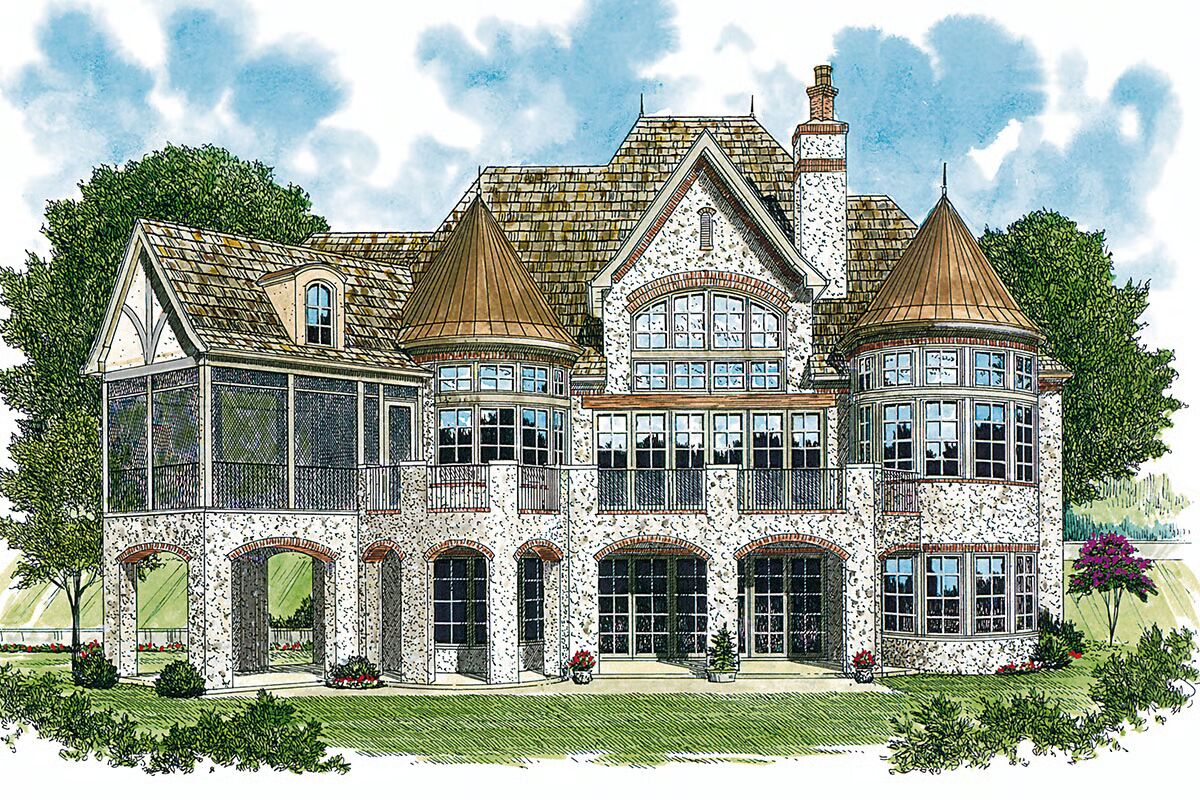
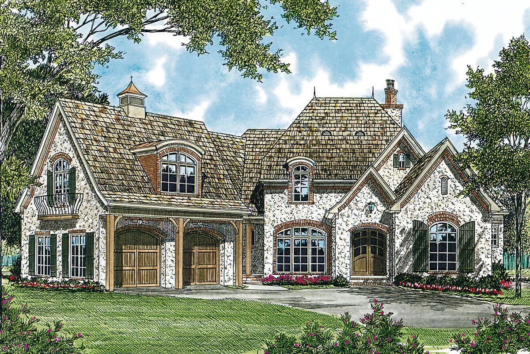

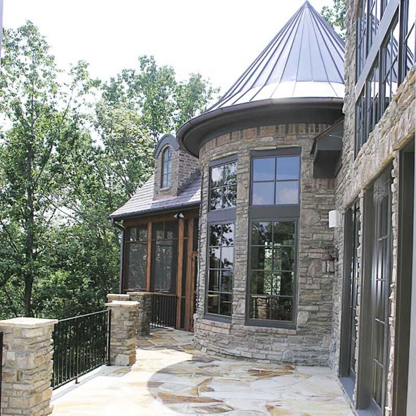
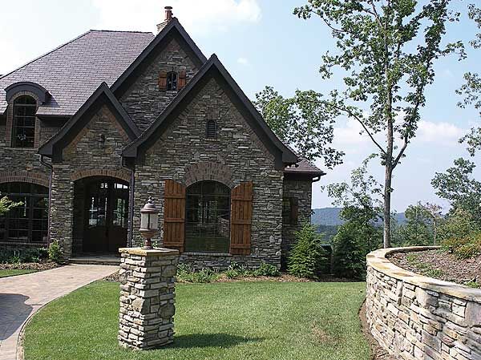
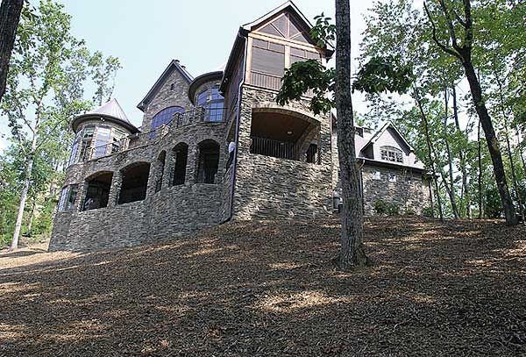
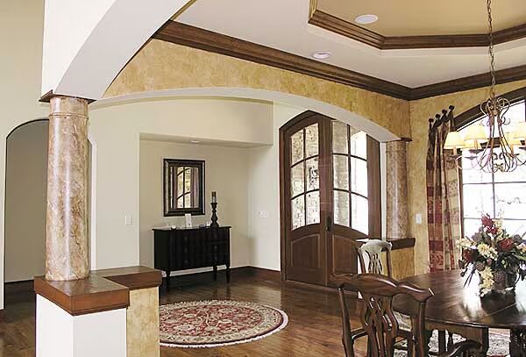
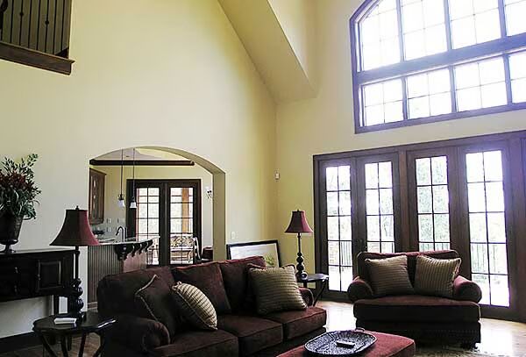
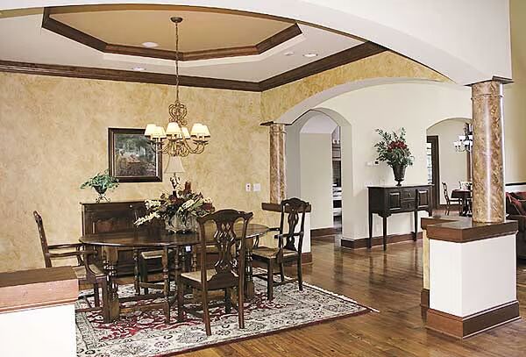
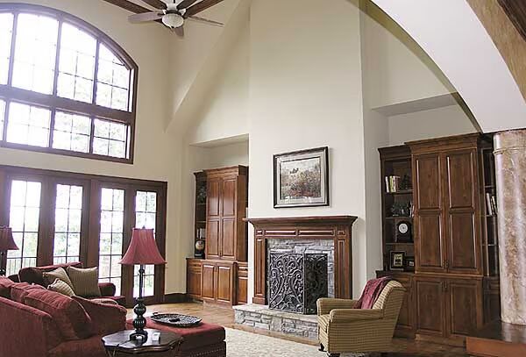
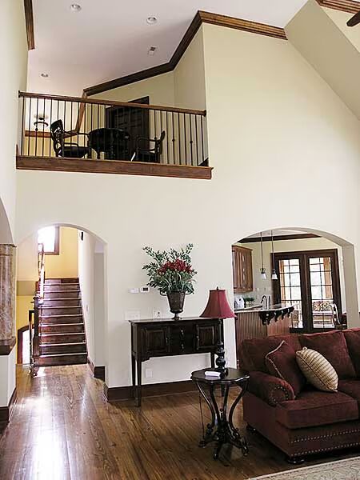
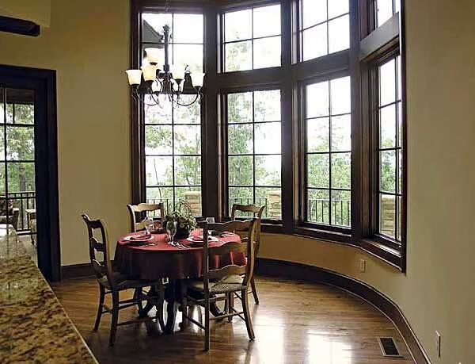
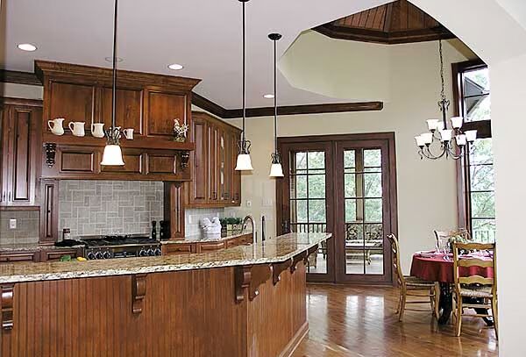
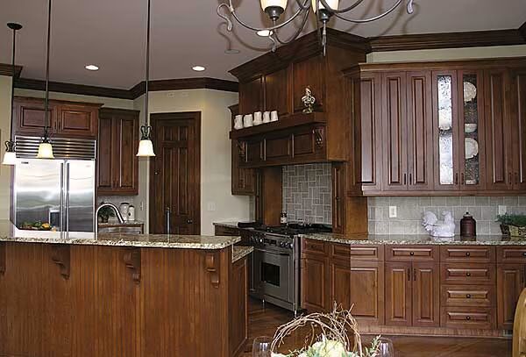
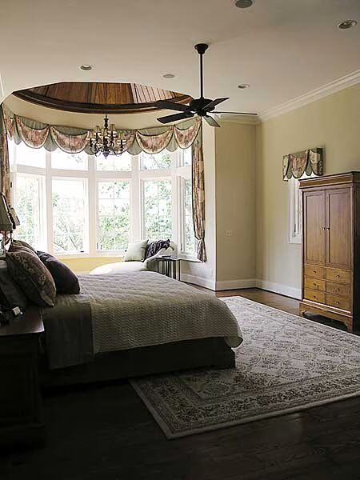
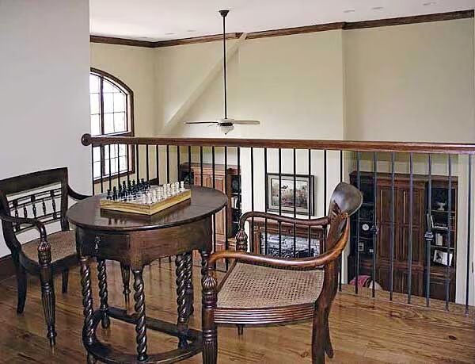
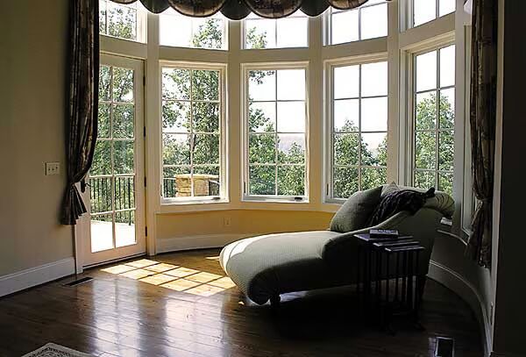
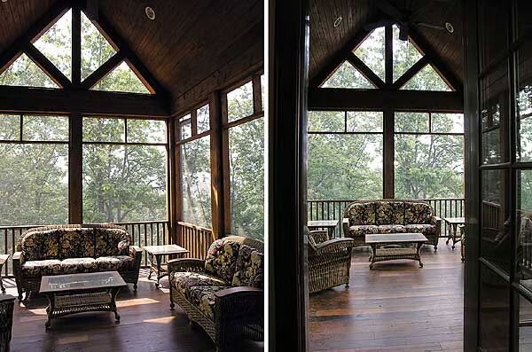
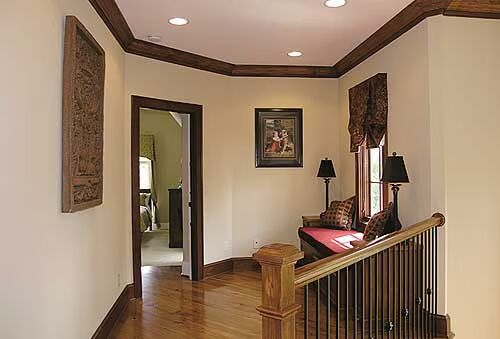
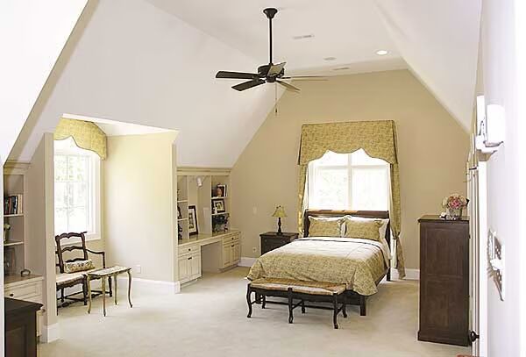
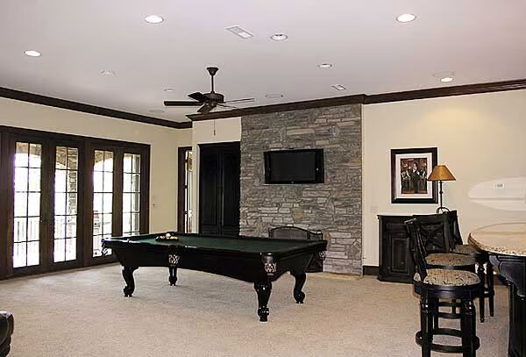
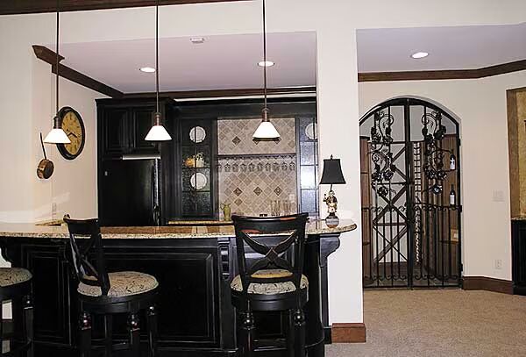
This French Country home showcases timeless elegance with a unique and inviting floor plan designed for modern living.
The main level features open living spaces alongside a spacious master suite, providing comfort and convenience on one floor.
Family bedrooms are tucked away in the finished basement, creating privacy and flexibility for both residents and guests.
Upstairs, a large bonus room and study loft add versatile space for work, play, or relaxation.
A lower-level garage offers ample room for vehicles, storage, and recreational toys, blending practicality with the home’s refined design.
You May Also Like
4-Bedroom Black Creek Beautiful Farmhouse Style House (Floor Plans)
3-Bedroom Charming One-Story Country Cottage with Vaulted Living Space (Floor Plans)
Red Cottage with In-Law Suite (Floor Plans)
4-Bedroom Southern House with Home Office and a Separate Study (Floor Plans)
Farmhouse with Open Loft and Pocket Office - 3039 Sq Ft (Floor Plans)
4-Bedroom Acadian House with Bonus Room (Floor Plans)
Tiny Living with Attached Shop (Floor Plans)
Single-Story, 3-Bedroom Modern Farmhouse with Expandable Garage (Floor Plans)
Single-Story, 2-Bedroom Farmhouse Cottage Home with 8' & 10' Foot Deep Porches, Front & Back (Floor ...
Single-Story, 3-Bedroom The Godfrey: Brick house with a courtyard entry garage (Floor Plans)
3-Bedroom Country Cottage House with Open Concept Living -1527 Sq Ft (Floor Plans)
3-Bedroom The Radford: Compact Cottage (Floor Plans)
2-Bedroom Open Concept 1,265 Square Foot Modern Cabin (Floor Plans)
4-Bedroom New American House with Loft - 3029 Sq Ft (Floor Plans)
2-Bedroom 3,557-6,047 Sq. Ft. Luxury House with Great Room (Floor Plans)
Double-Story, 4-Bedroom The Zander: Traditional Two-Story Design (Floor Plans)
Farmhouse with Game Room and Loft (Floor Plans)
3-Bedroom Pleasant Cove (Floor Plans)
Single-Story, 2-Bedroom Charming Cottage with Screened Porch (Floor Plans)
Double-Story, 4-Bedroom Barndominium-Style House Just Over 3,000 Square Feet (Floor Plan)
2-Bedroom The High Country Cottage II (Floor Plans)
Split Bedroom New American House with 8'-Deep Rear Porch (Floor Plans)
Spacious Farmhouse with Two-Story Great Room and Detached Garage (Floor Plans)
Craftsman House with Rustic Exterior and Bonus Above the Garage (Floor Plans)
3-Bedroom Arbor Creek Open Living Country Cottage Style House (Floor Plans)
2-Bedroom West Wood (Floor Plans)
3-Bedroom Elegant Home with Wet Bar and Second-Floor Master Suite (Floor Plans)
Single-Story, 2-Bedroom Cedar Heights House (Floor Plans)
Single-Story, 3-Bedroom Mountain Craftsman House With Bonus Room Option (Floor Plan)
Luxurious Lodge-Like Living (Floor Plans)
3-Bedroom The Sutton: house with a brick and siding facade (Floor Plans)
2,800 Square Foot Craftsman Home with Outdoor Fireplace (Floor Plans)
2-Bedroom The Gloucester: Modern Farmhouse (Floor Plans)
1-Bedroom Charming 3-Car Garage Apartment with Vaulted Living and Covered Deck (Floor Plans)
4-Bedroom 1716 Sq Ft Bungalow House with Interior Photos (Floor Plans)
4-Bedroom Modern Lake House Under 3,200 Sq. Ft. with Two Family Rooms and a Loft (Floor Plans)
