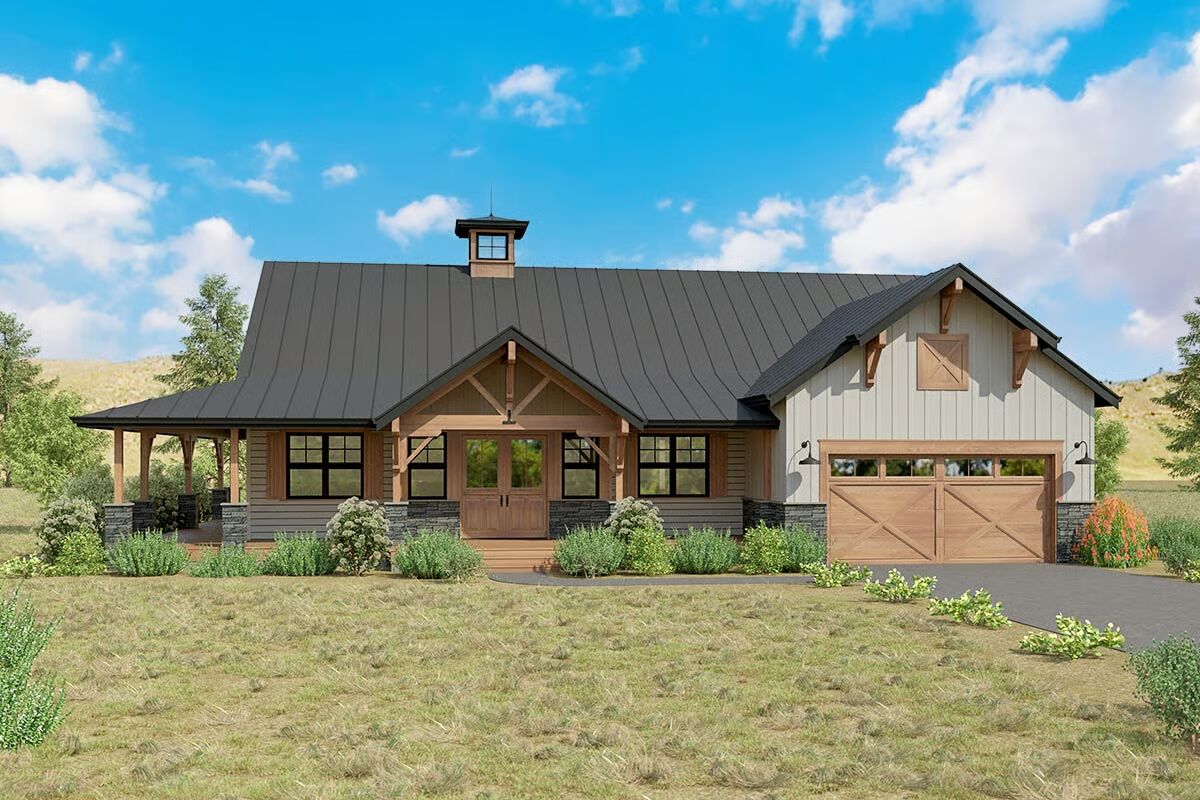
Specifications
- Area: 1,985 sq. ft.
- Bedrooms: 2
- Bathrooms: 2
- Stories: 1
- Garages: 2
Welcome to the gallery of photos for Rustic Mountain House with Wrap-Around Porch – 1985 Sq Ft. The floor plans are shown below:
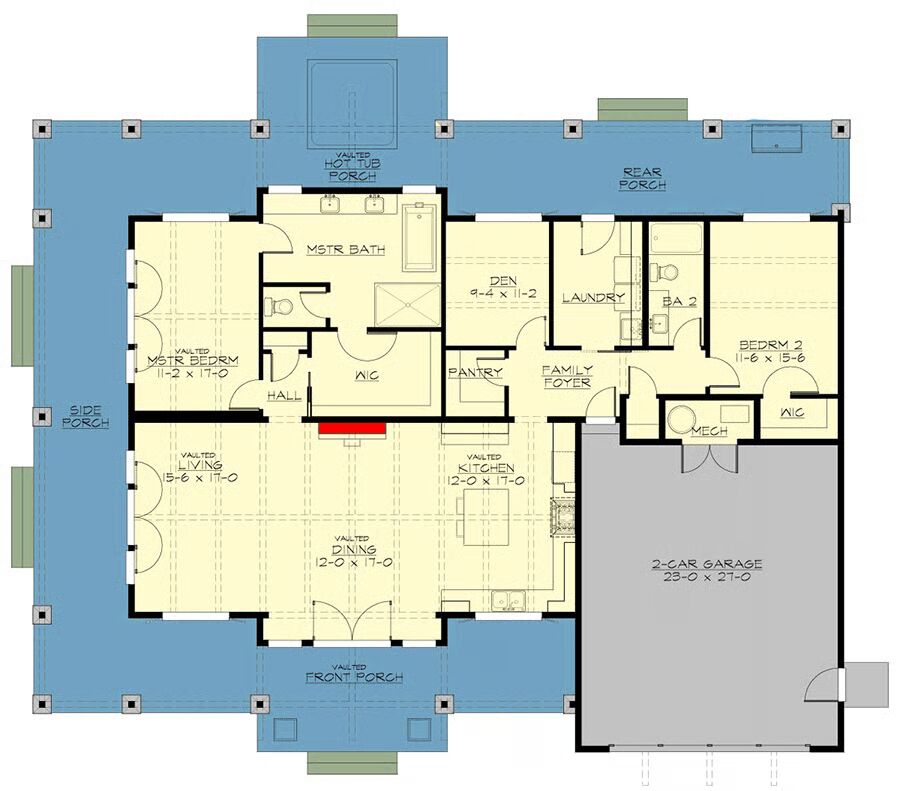
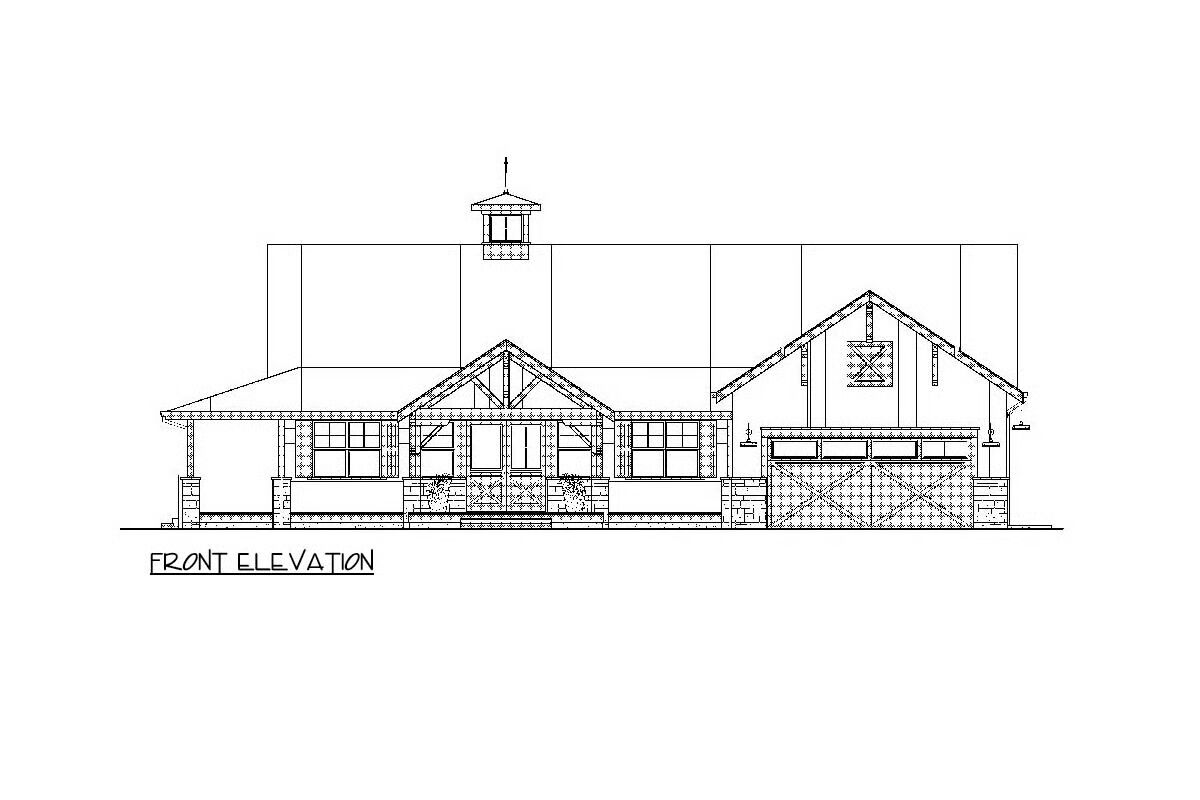
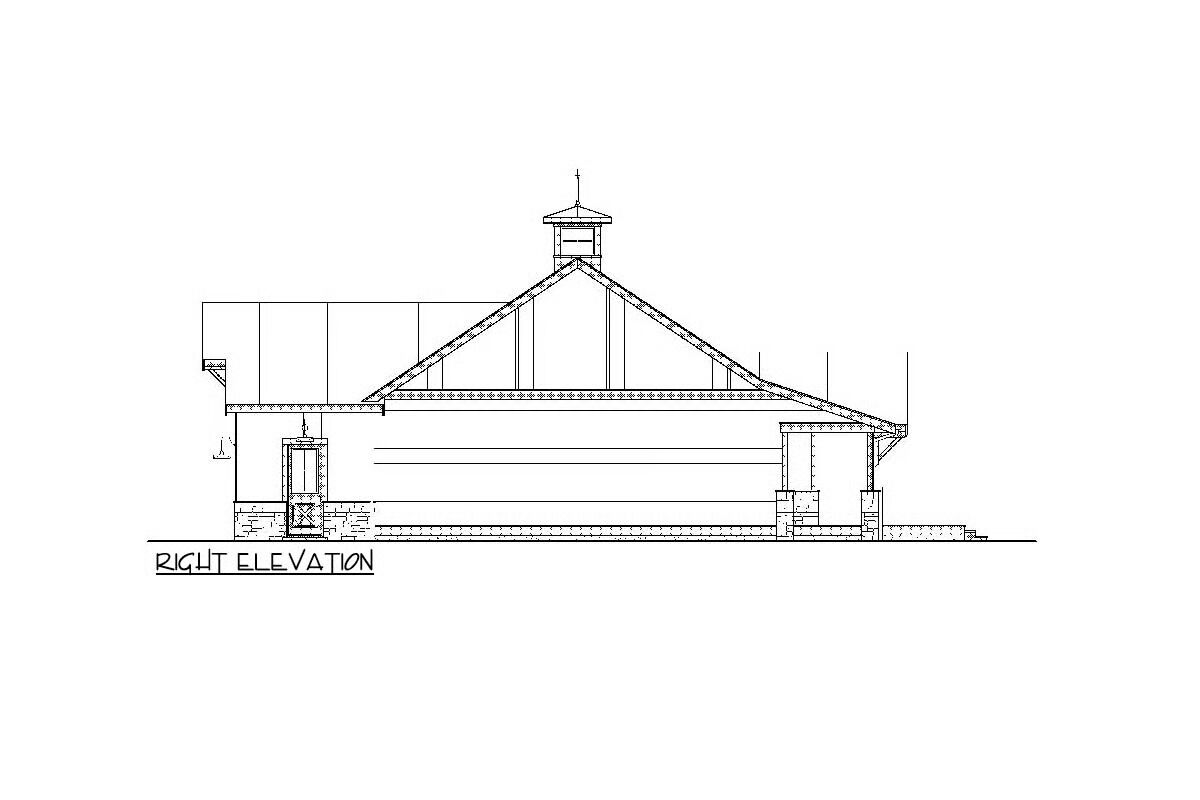
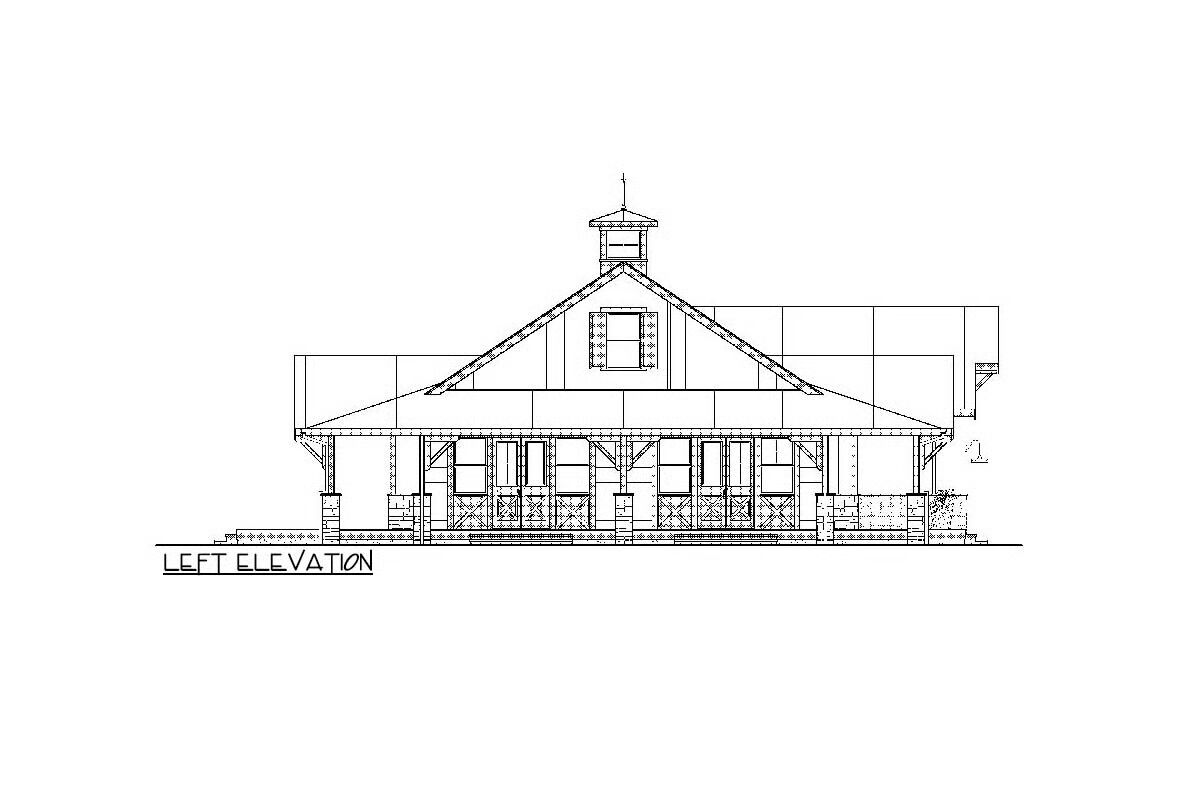
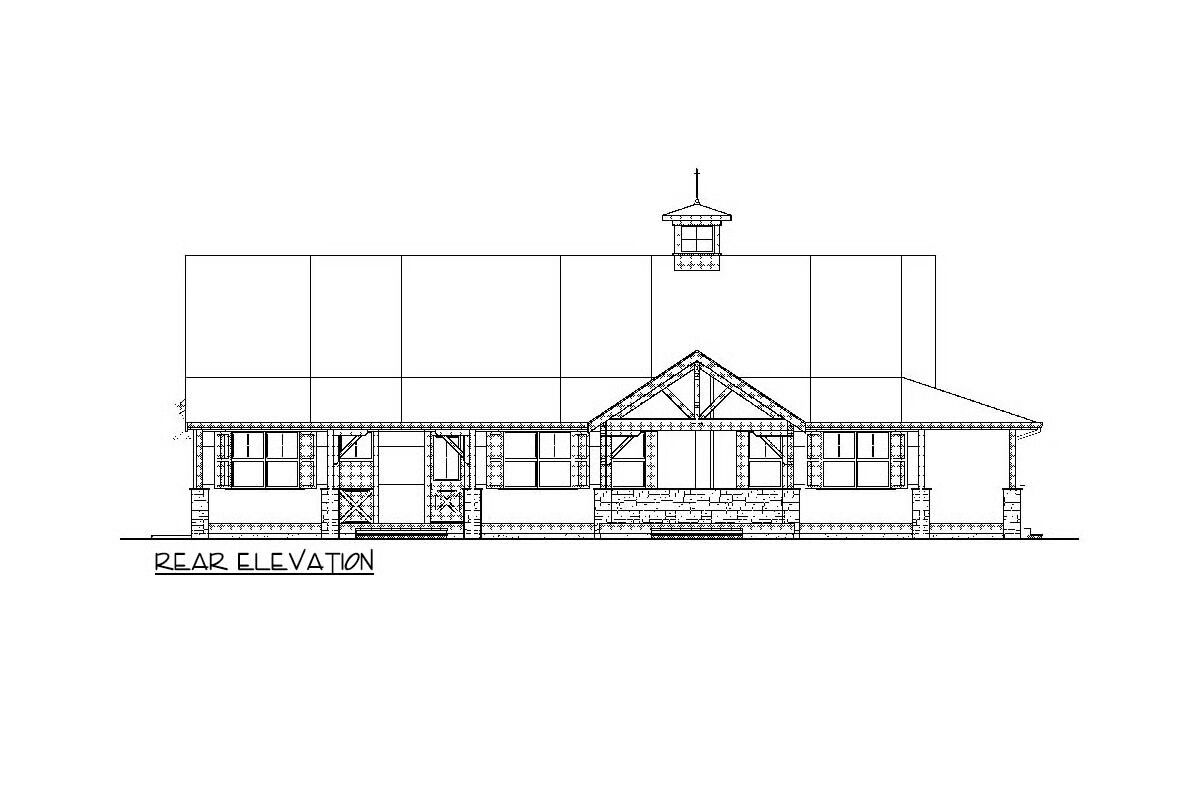

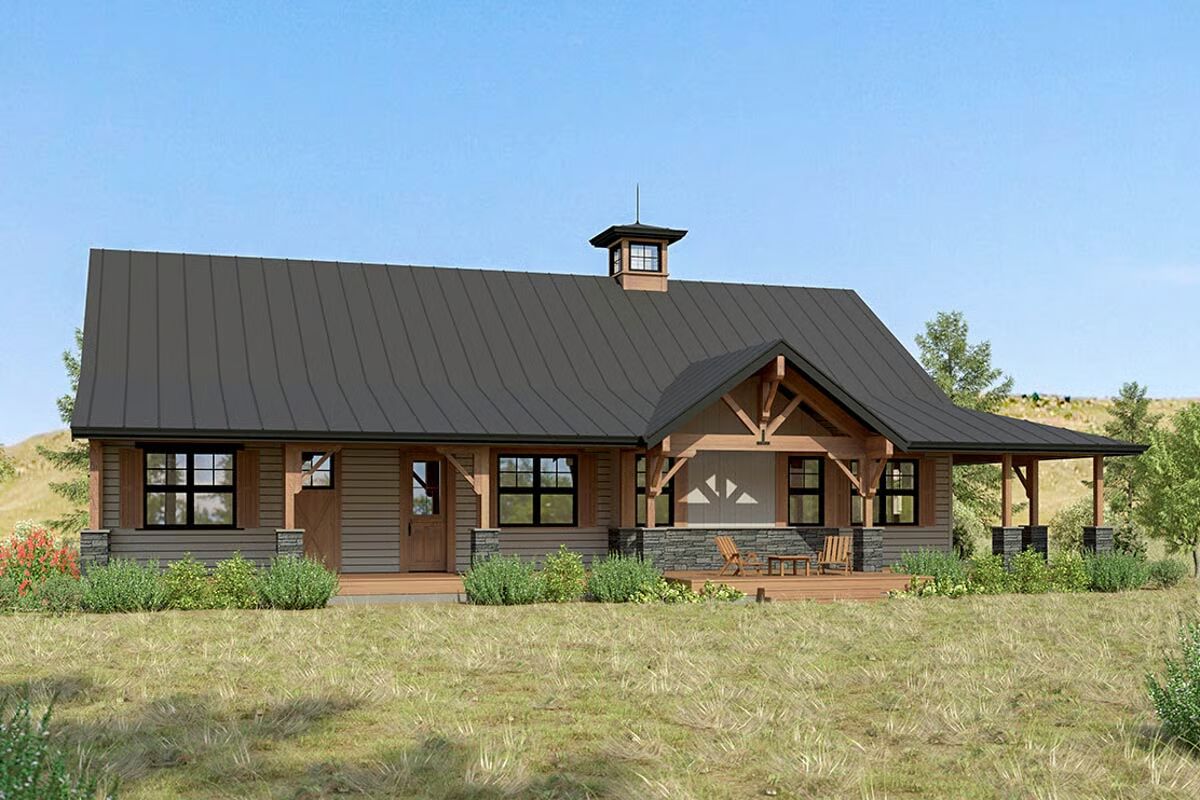
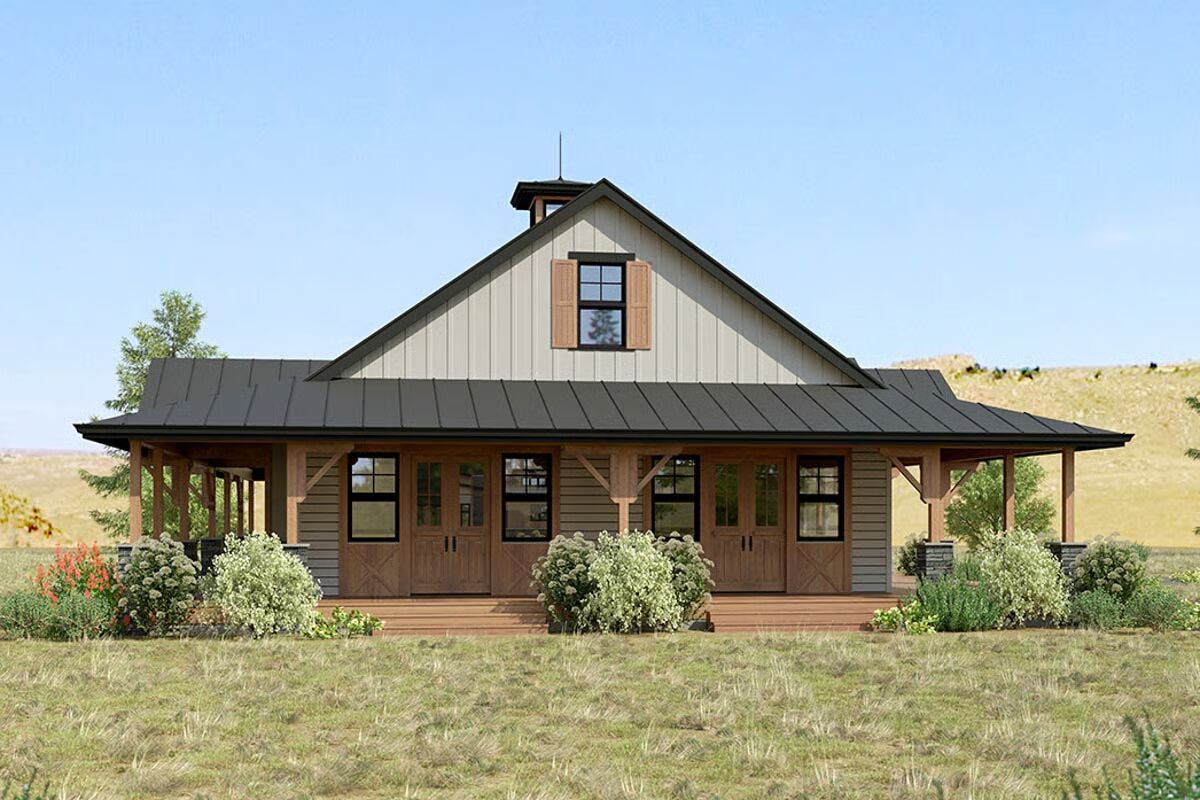
This rustic Mountain-style home offers 1,985 square feet of heated living space, featuring 2 bedrooms and 2 bathrooms.
A spacious 704-square-foot 3-car garage provides ample parking and storage, while the warm, inviting design blends natural charm with modern comfort—perfect for a mountain retreat or year-round living.
You May Also Like
Double-Story, 3-Bedroom Distinctive Cottage With Lanai and Courtyard (Floor Plans)
Double-Story, 4-Bedroom The Brodie Craftsman Home With Walkout Basement (Floor Plans)
Tiny Living with Attached Shop (Floor Plans)
5-Bedroom Mountain Craftsman Home with 5-Car Garage (Floor Plans)
3-Bedroom Putnam Beautiful European Style House (Floor Plans)
New American House with Pocket Office and Split-Bed Layout - 2176 Sq Ft (Floor Plans)
Modern Farmhouse with Home Office and Optional Lower Level (Floor Plans)
Two-Story Duplex House with Symmetrical Units - 1045 Sq Ft Per Unit (Floor Plans)
Multi-Bedroom Modern Farmhouse With Bonus Room Option (Floor Plans)
5-Bedroom Craftsman Cottage with Large Rear Porch (Floor Plans)
4-Bedroom Barndo-Style Country Ranch House with Vaulted Outdoor Living Space - 3029 Sq Ft (Floor Pla...
3-Bedroom Modern Cottage House with Rear 2-Car Garage - 1729 Sq Ft (Floor Plans)
2-Bedroom Ranch for the Sloping Lot - 1621 Sq Ft (Floor Plans)
3-Bedroom Transitional Modern Farmhouse with Two Fireplaces and Convenient Upstairs Laundry (Floor P...
Double-Story, 3-Bedroom Modern European-style Transitional Home with Porte Cochere (Floor Plans)
Double-Story, 3-Bedroom The Maplewood Barndominium RV-Style House (Floor Plans)
Double-Story, 5-Bedroom Spanish design style house (Floor Plans)
Single-Story, House with Office and Vaulted Great Room and an Angled 3-Car Garage (Floor Plans)
Double-Story, 4-Bedroom The Eton: Old World Home (Floor Plans)
Exclusive Show-Stopping Vacation Home with 3-Sided Wraparound Porch (Floor Plan)
3-Bedroom The Rodrick: Modern Farmhouse with angled courtyard entry garage (Floor Plans)
Double-Story, 2-Bedroom Modern-Style Carriage House Under 1,300 Square Feet (Floor Plans)
Modern Farmhouse Rambler House Under 2,800 Square Feet with Vaulted Family Room (Floor Plans)
Modern Farmhouse with Home Office and Vaulted Covered Rear Deck (Floor Plan)
3-Bedroom Contemporary Home with Main Floor Master Suite (Floor Plans)
Double-Story, 3-Bedroom Cumberland Modern Farmhouse-Style House (Floor Plans)
Single-Story, 3-Bedroom Modern Farmhouse with Dining Room (Floor Plans)
2300 Square Foot New American Ranch Home with Lower Level Expansion (Floor Plans)
4-Bedroom Country Home with 2-Car Rear-Access Garage - 2640 Sq Ft (Floor Plans)
3-Bedroom Vida de la confianza flexible Cottage Craftsman style house (Floor Plans)
2-Bedroom Southern Ranch House with Wrap-Around Porch and Dog Trot - 2590 Sq Ft (Floor Plans)
Single-Story, 4-Bedroom Cottage with Main Floor Master (Floor Plan)
Double-Story, 4-Bedroom New American Craftsman House with Golf Simulator Room (Floor Plans)
Single-Story, 3-Bedroom The Marley Craftsman Home With 2 Bathrooms (Floor Plans)
Double-Story, 7-Bedroom Home With Rich European Elements (Floor Plans)
Single-Story, 3-Bedroom Mediterranean-Style House Under 1,800 Square Feet (Floor Plans)
