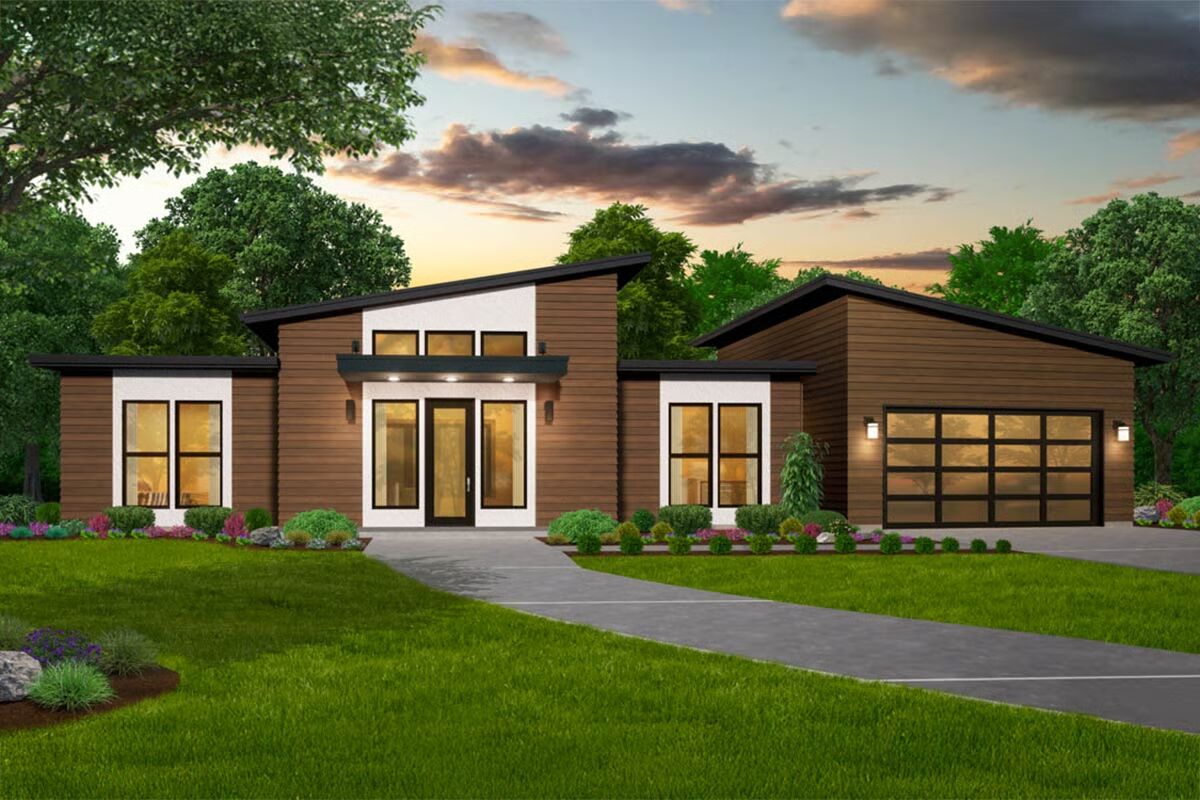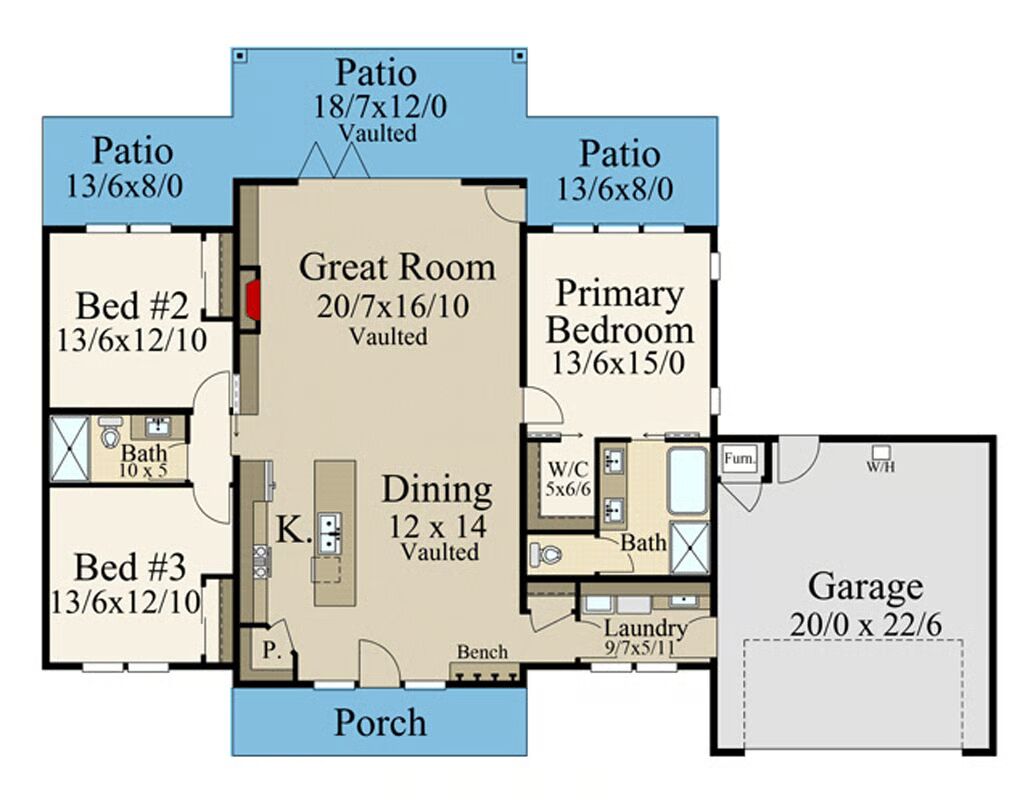
Specifications
- Area: 1,718 sq. ft.
- Bedrooms: 3
- Bathrooms: 2
- Stories: 1
- Garages: 2
Welcome to the gallery of photos for Contemporary House with Vaulted Rear Patio – 1718 Sq Ft. The floor plan is shown below:


This 1,718 sq. ft. Contemporary-style home showcases striking skillion rooftops and sleek architectural lines, offering 3 bedrooms, 2 bathrooms, and a spacious rear patio designed for modern living and effortless entertaining.
You May Also Like
3000 Square Foot One-Story Rustic Craftsman House with Flex Room (Floor Plans)
Single-Story, 5-Bedroom Modern Country-Style Home With Daylight Basement & 1-Car Garage (Floor Plans...
Double-Story, 3-Bedroom Exclusive Modern Farmhouse with Cathedral Ceiling above Living Space (Floor ...
Single-Story, 3-Bedroom The Stratford: Secluded Master Bedroom (Floor Plans)
Double-Story, 3-Bedroom Modern Cabin with Window-Filled Rear (Floor Plan)
4-Bedroom European House with Library and Office Nook - 2691 Sq Ft (Floor Plans)
Double-Story, 3-Bedroom Barndominium-style House with Home Office and Two-story Great Room (Floor Pl...
1-Bedroom Sleek Modern Guest Studio with Vaulted Ceilings and Covered Patio (Floor Plans)
4-Bedroom The Merrill: Bungalow for a narrow lot (Floor Plans)
3-Bedroom New American Ranch Home with Vaulted Great Room - 1600 Sq Ft (Floor Plans)
3-Bedroom Arbor Creek Open Living Country Cottage Style House (Floor Plans)
4-Bedroom Traditional House with Home Office - 2336 Sq Ft (Floor Plans)
Single-Story, 3-Bedroom Transitional House with Courtyard and Covered Porch (Floor Plans)
3-Bedroom Acadian-Style Home with High Ceilings (Floor Plans)
4-Bedroom Traditional with Jack & Jill Bathroom (Floor Plans)
Palatial French Country Home (Floor Plans)
Double-Story, 4-Bedroom The Gilchrist Craftsman Home (Floor Plans)
Modern 3-Bed Multi-Family with Spacious Family Room - 1173 Sq Ft (Floor Plans)
3-Bedroom Melrose Open Floor Southern Style House (Floor Plan)
Single-Story, 4-Bedroom Open Courtyard Home With 3 Full Bathrooms (Floor Plan)
Exclusive Mountain Ranch House with Home Office and Covered Deck (Floor Plans)
4-Bedroom Acadian-Style Farmhouse with Outdoor Kitchen (Floor Plans)
Single-Story, 3-Bedroom The Jarrell (Floor Plan)
Attractive Mountain Craftsman House with Vaulted Upstairs (Floor Plans)
4-Bedroom Modern Farmhouse with Private Master Wing (Floor Plans)
Single-Story, 2-Bedroom New American House with Open Floor and Large Covered Patio in Back (Floor Pl...
2-Bedroom A-Frame Cabin with Loft and Great Room - 1627 Sq Ft (Floor Plans)
4-Bedroom Peachtree House (Floor Plans)
4-Bedroom Simply Stunning Acadian House with Split Bedrooms (Floor Plans)
Single-Story, 3-Bedroom Rustic Ranch Home With Cathedral Ceilings And A Broad Front Porch (Floor Pla...
Single-Story, 4-Bedroom Country House with 10- and 11-Foot-Tall Ceilings (Floor Plans)
5-Bedroom Luxurious Mountain Lodge (Floor Plans)
Luxury Transitional House with Home Office and Music Room (Floor Plans)
Single-Story, 3-Bedroom Pinewood House (Floor Plans)
3-Bedroom The Willamette: Charming Bungalow Home (Floor Plans)
5-Bedroom, The Walkers Peak (Floor Plans)
