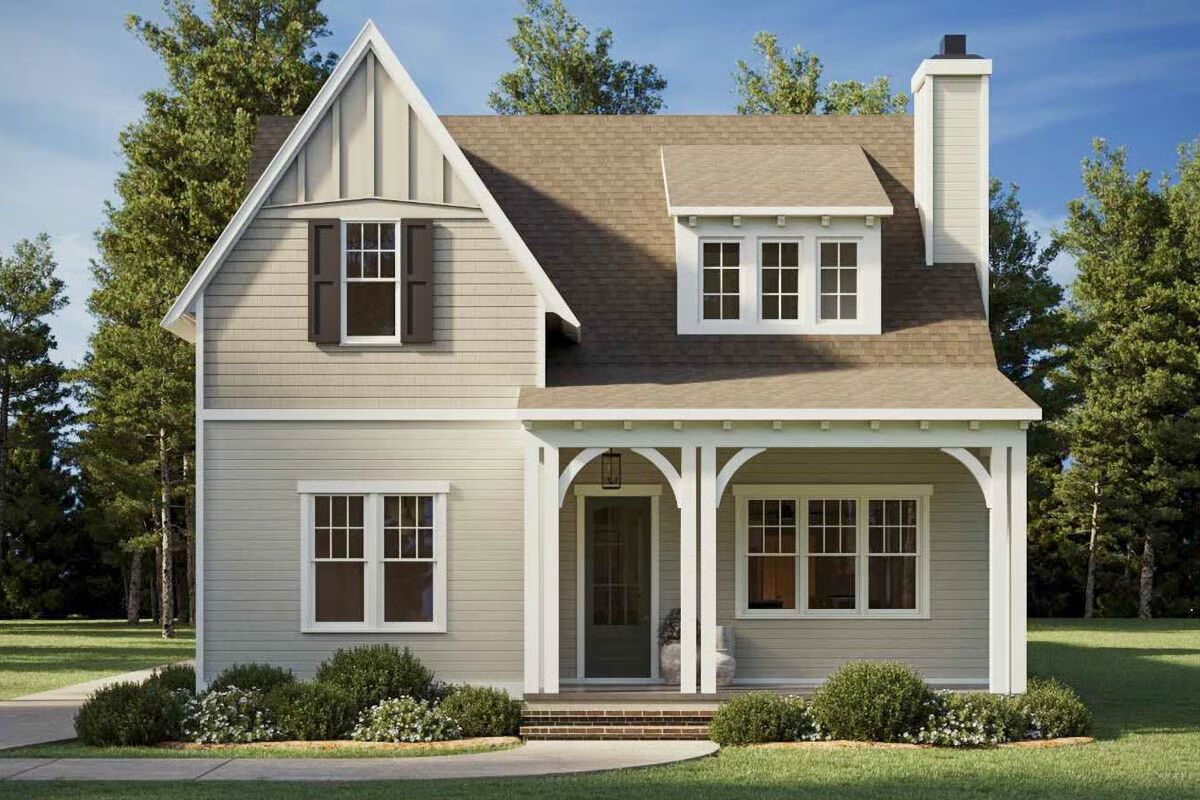
Specifications
- Area: 2,264 sq. ft.
- Bedrooms: 3-4
- Bathrooms: 2.5
- Stories: 2
- Garages: 2-3
Welcome to the gallery of photos for Cottage House with Spacious Garage – 2264 Sq Ft. The floor plans are shown below:
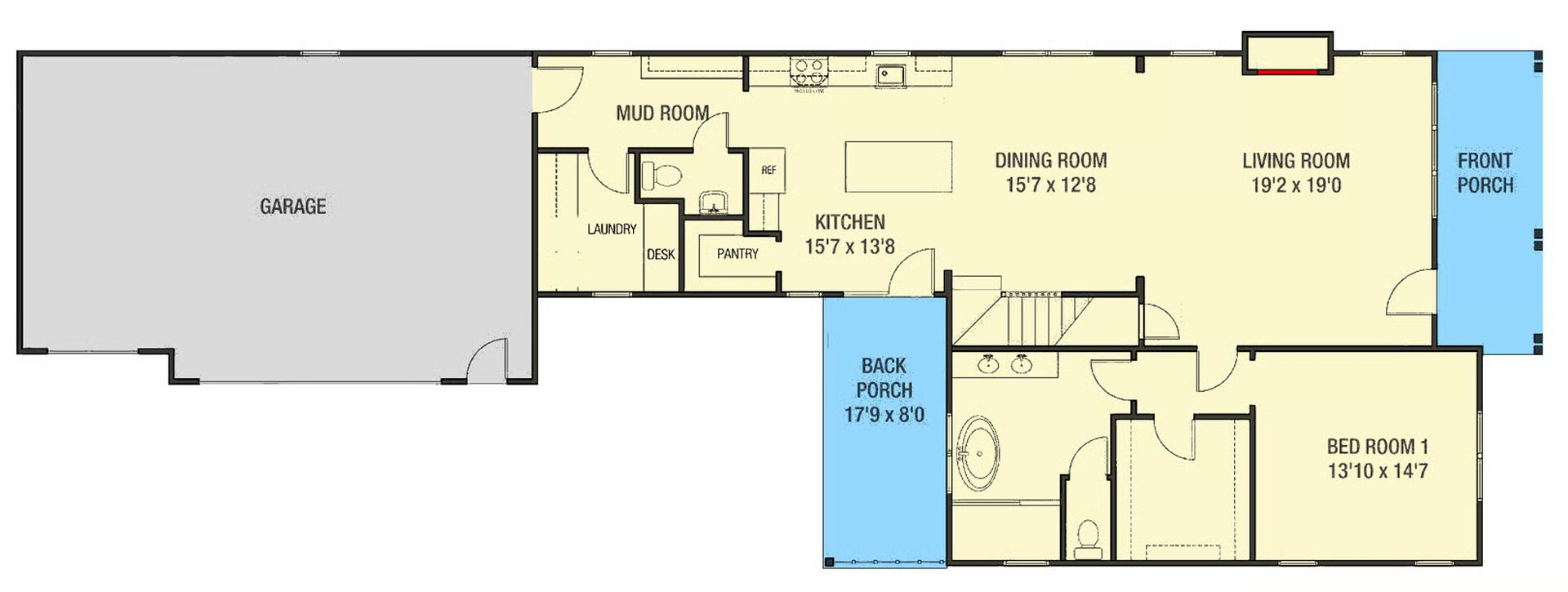
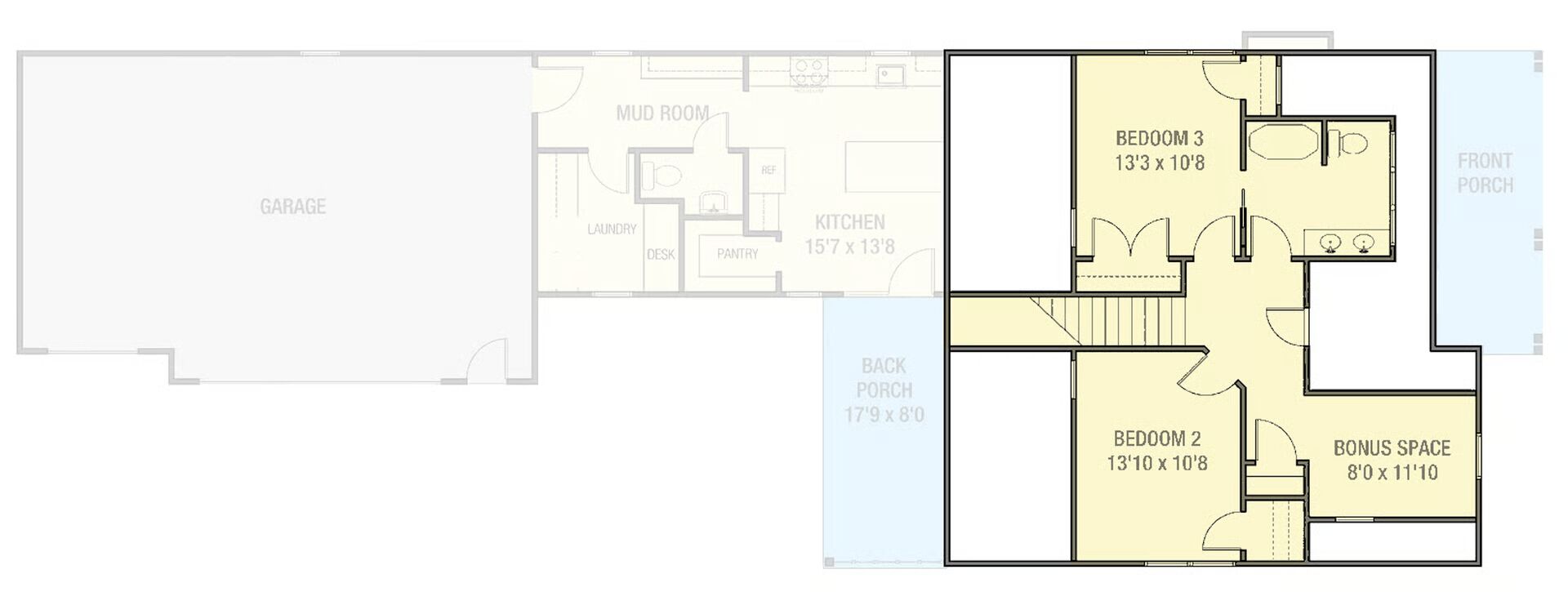

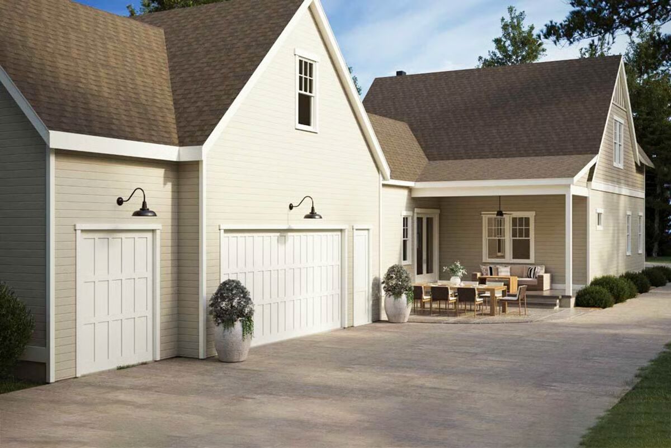
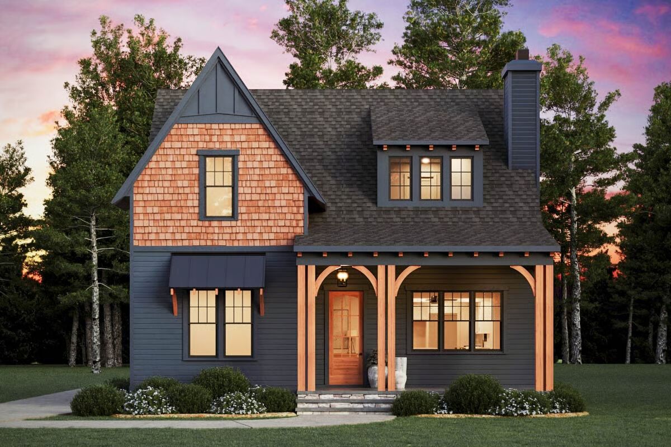
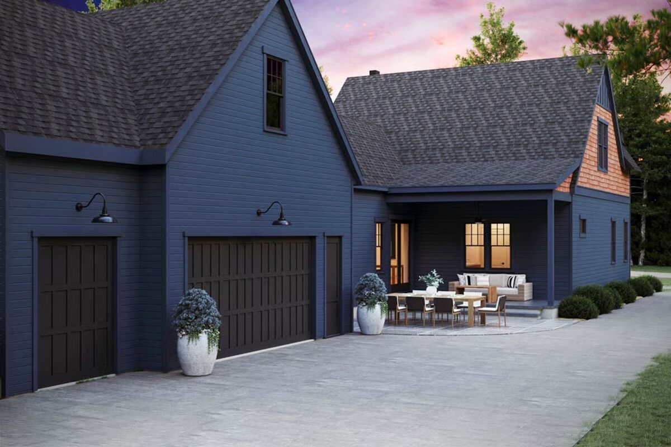
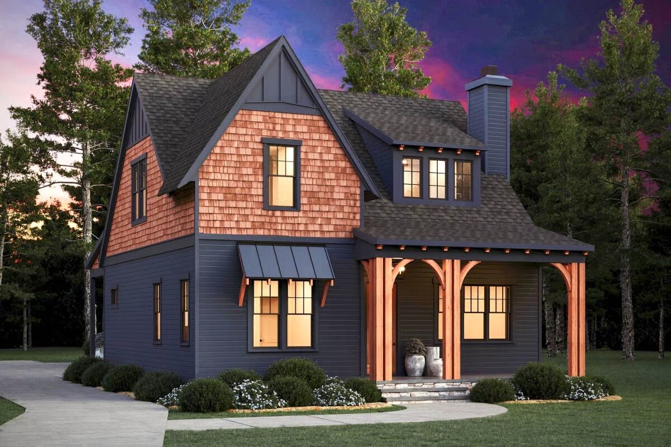
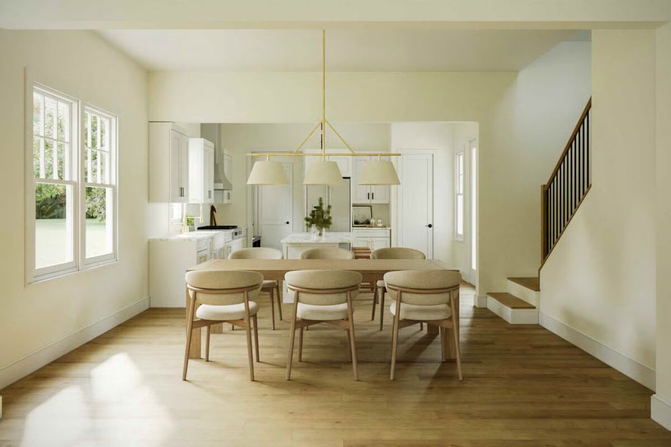
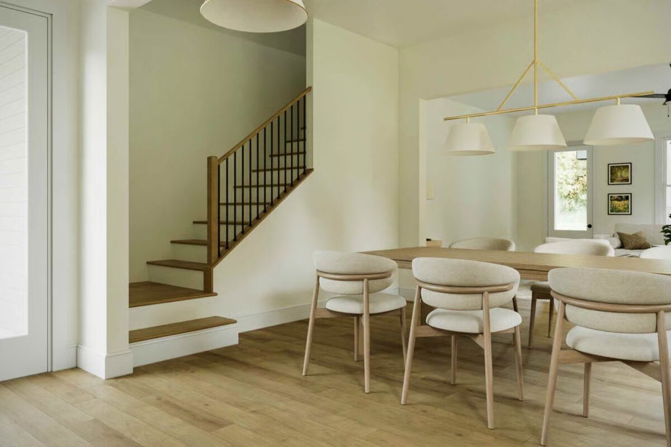
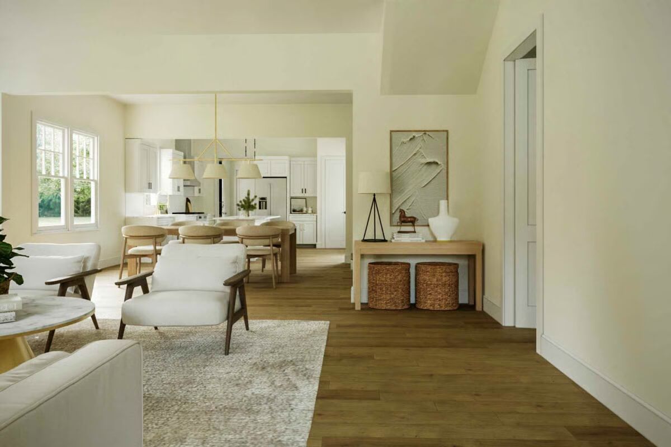
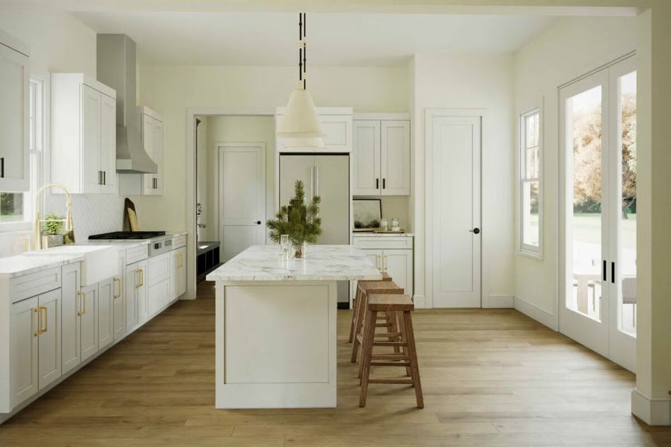
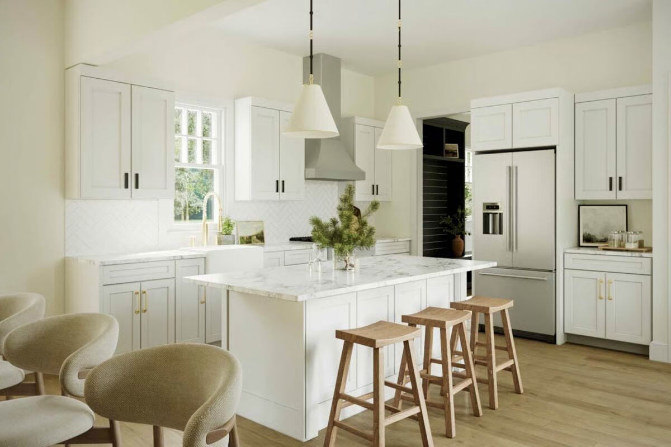
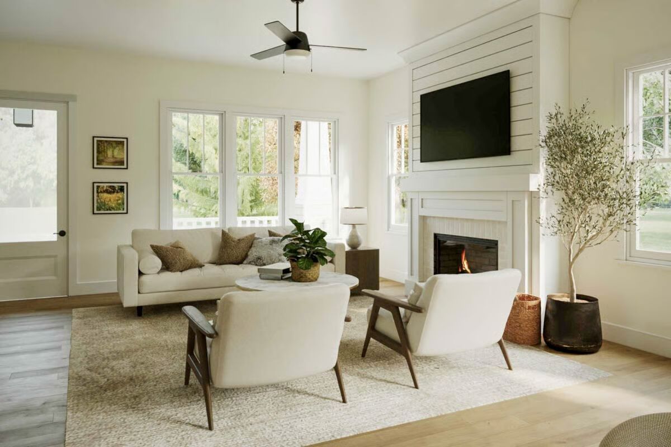
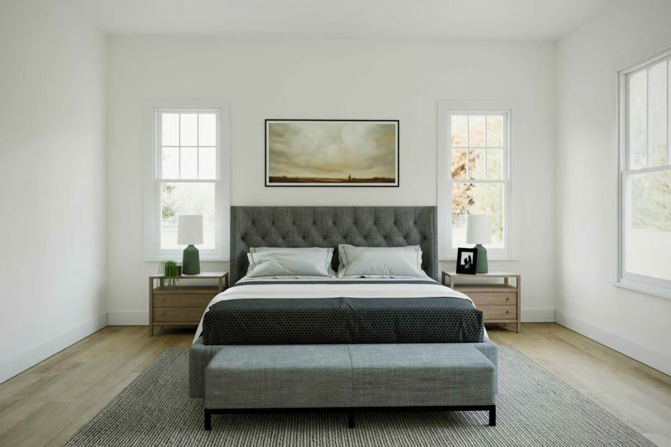
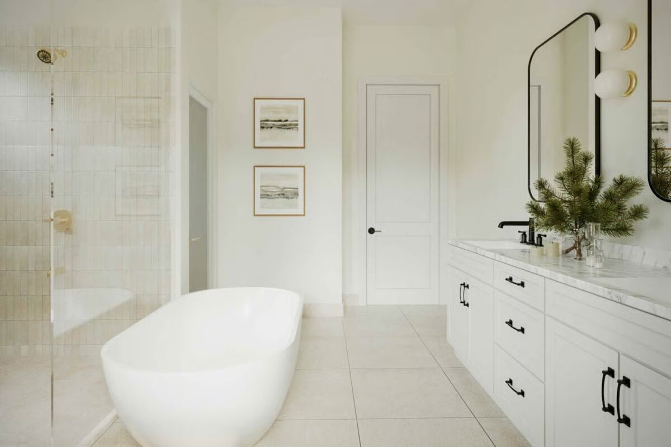
This 2,264 sq. ft. Cottage-style home offers an expansive great room, 3 to 4 bedrooms, and 2.5 bathrooms, blending charm and flexibility with a spacious, inviting layout.
You May Also Like
5-Bedroom Country House with Split Master Bedroom (Floor Plans)
Craftsman House with Rustic Exterior and Bonus Above the Garage (Floor Plans)
3-Bedroom, Richmond House (Floor Plans)
4-Bedroom The Giverny Court: Octagonal Spaces (Floor Plans)
Single-Story, 3-Bedroom Billings (Floor Plans)
3-Bedroom 1,944 Sq. Ft. Contemporary House with Walk-In Closet (Floor Plans)
4-Bedroom The Merrill: Bungalow for a narrow lot (Floor Plans)
Perfectly Balanced 4-Bed Modern Farmhouse (Floor Plan)
Pool House with Vaulted Living Room and Outdoor Kitchen - 1000 Sq Ft (Floor Plans)
2-Bedroom 1805 Sq Ft Country with Great Room (Floor Plans)
3-Bedroom 2331 Sq Ft Contemporary with Den (Floor Plans)
Single-Story, 3-Bedroom House with Modern Exterior (Floor Plans)
Single-Story, 3-Bedroom Spanish-Style Southwest House Under 1700 Square Feet with RV Garage (Floor P...
Double-Story, 3-Bedroom The Oscar Dream Cottage Home With 2-Car Garage (Floor Plans)
Single-Story, 3-Bedroom The Runnymeade: Compact Cottage with European Style (Floor Plans)
Single-Story, 3-Bedroom Rustic Ranch Home With Cathedral Ceilings And A Broad Front Porch (Floor Pla...
Double-Story, 4-Bedroom 2857 Sq Ft Contemporary House (Floor Plans)
Craftsman House with a Mixed Material Exterior and an Upstairs Bonus with Bath (Floor Plans)
3-Bedroom The Sutton: house with a brick and siding facade (Floor Plans)
Double-Story, 3-Bedroom Colonial House with Semi-Open Concept Layout (Floor Plans)
3-Bedroom The Summerhill: Modest cottage floor with a split-bedroom layout (Floor Plans)
4-Bedroom Super-Luxurious Mediterranean House (Floor Plans)
2-Bedroom Mountain House with Study and Optional Lower-level Office (Floor Plans)
Single-Story, 4-Bedroom Open Courtyard Home With 3 Full Bathrooms (Floor Plan)
Modern Farmhouse Under 3600 Square Feet with 4 to 5 Bedrooms and an Upstairs Game Room (Floor Plans)
4-Bedroom The Riverbend (Floor Plan)
5-Bedroom Luxurious Mountain Lodge (Floor Plans)
3-Bedroom Farmhouse-Inspired House with Closed Floor (Floor Plans)
3-Bedroom Mountain Home with Vaulted Open Floor - 2544 Sq Ft (Floor Plans)
3-Bedroom Clear Creek Cottage II: Beautiful Craftsman Style House (Floor Plans)
Ranch House with Home Office - 2406 Sq Ft (Floor Plans)
Contemporary Craftsman with 3 Car Garage (Floor Plans)
4-Bedroom Modern Home with Expansive Great Room (Floor Plans)
4-Bedroom The Keowee: Angled Garage Entry (Floor Plans)
3-Bedroom Olde Florida Style House with Attached 2- Car Garage - 1991 Sq Ft (Floor Plans)
Double-Story, 4-Bedroom Martha's Garden Beautiful Farmhouse-style Home (Floor Plans)
