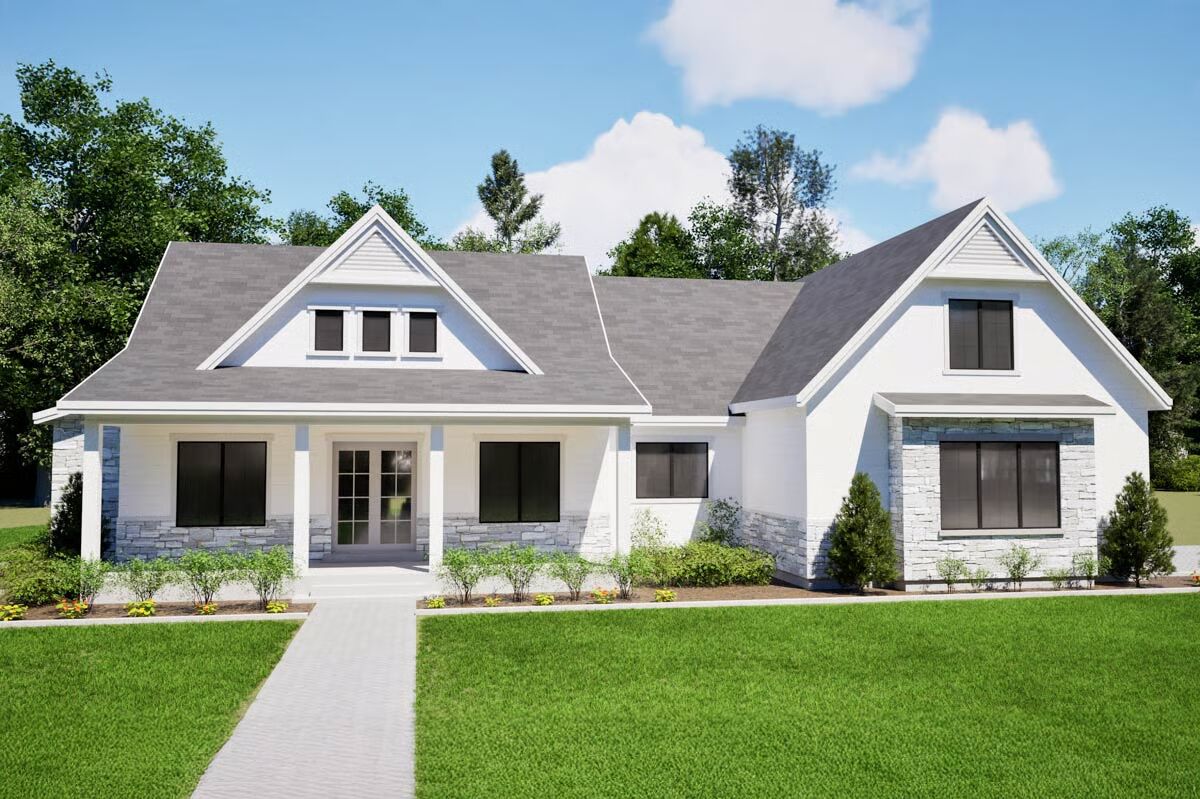
Specifications
- Area: 3,841 sq. ft.
- Bedrooms: 3-7
- Bathrooms: 3.5-4.5
- Stories: 2
- Garages: 2
Welcome to the gallery of photos for Modern Farmhouse with Stone Veneer Exterior – 3841 Sq Ft. The floor plans are shown below:
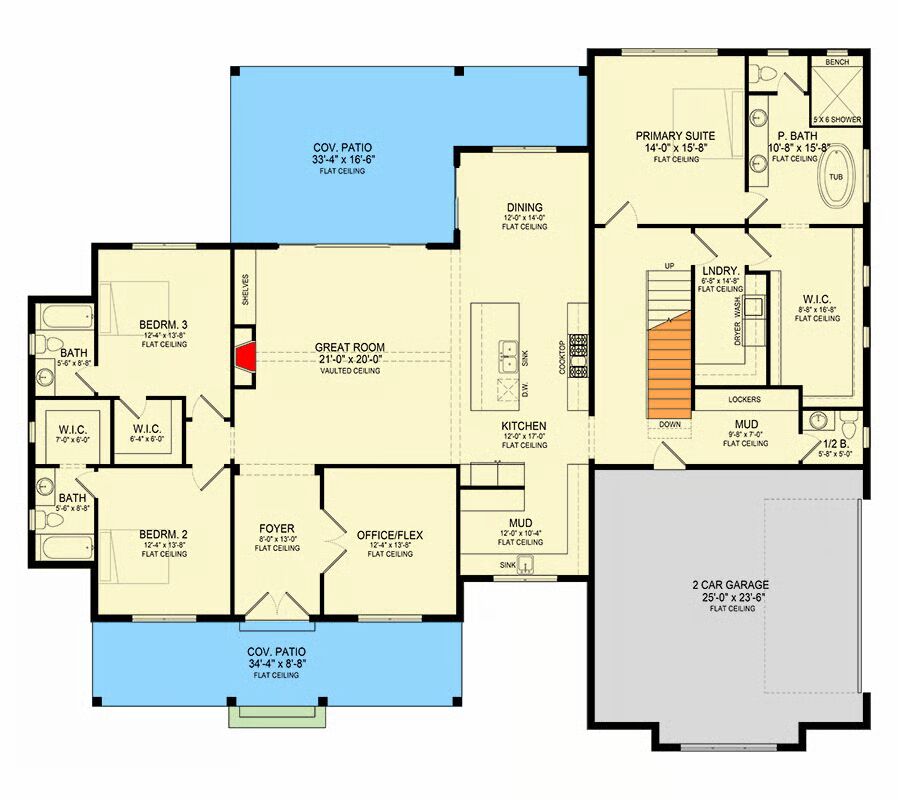
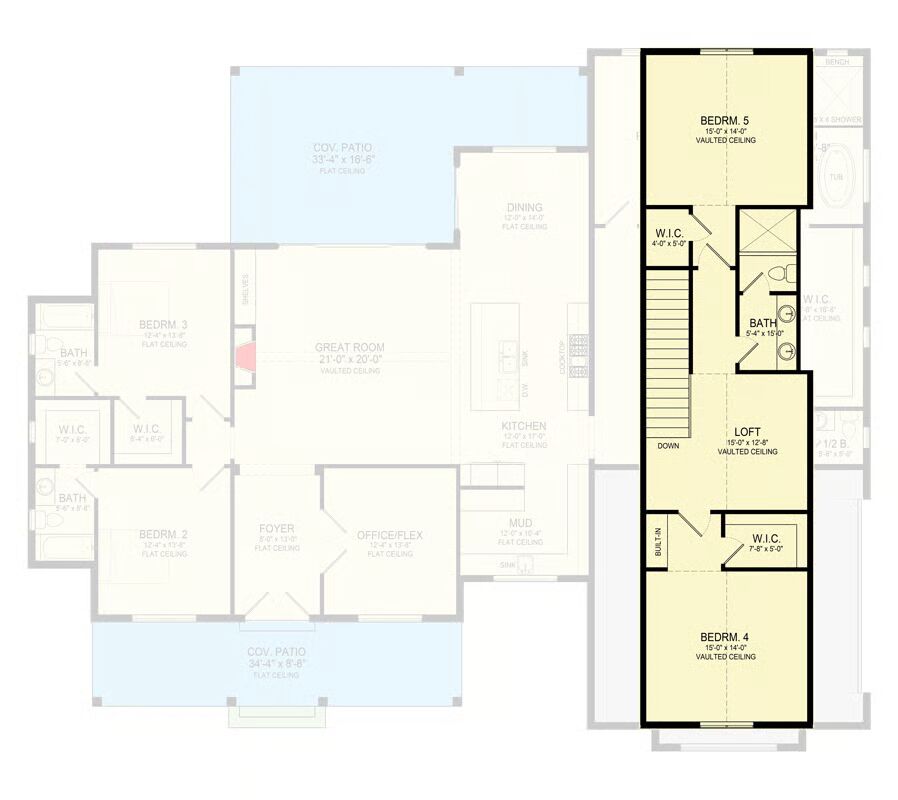
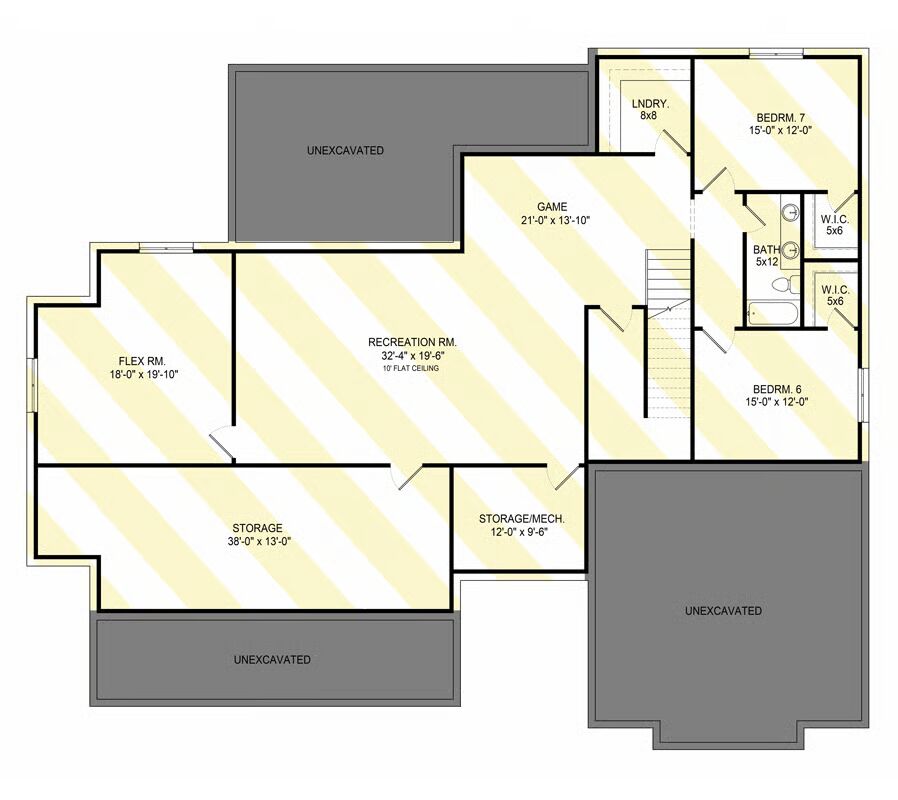

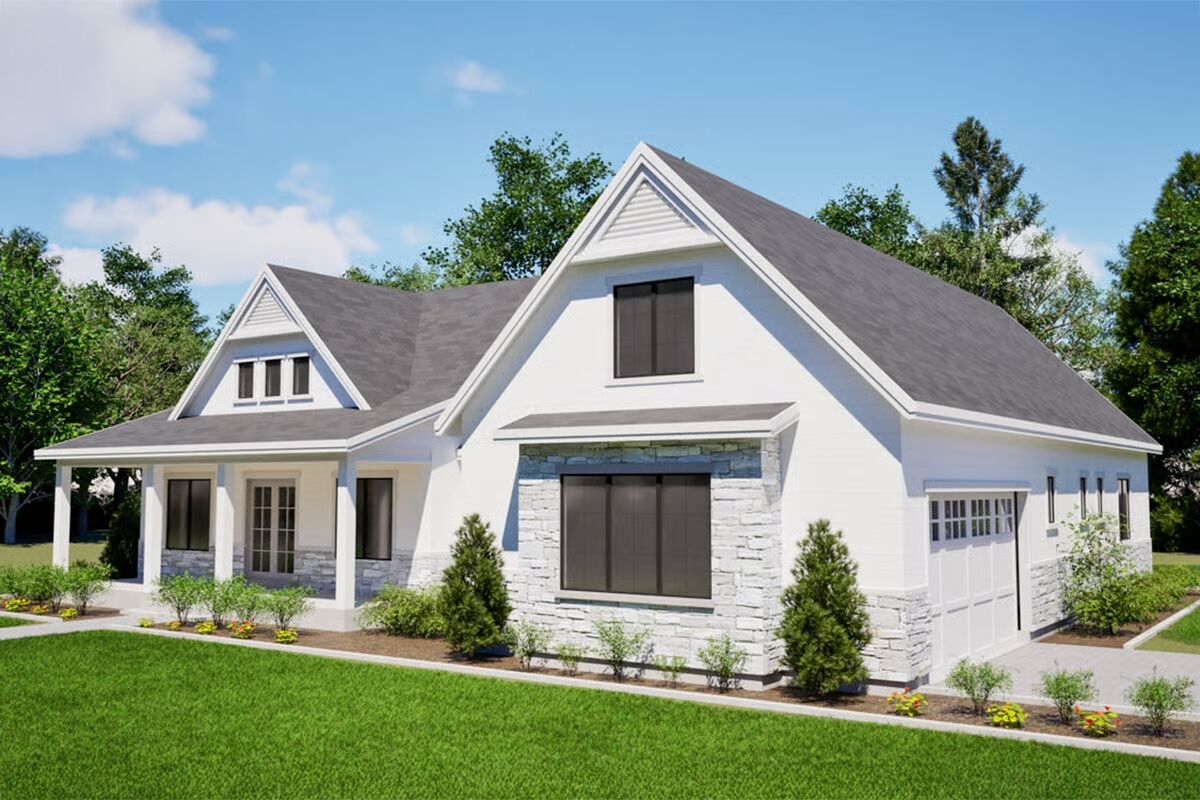
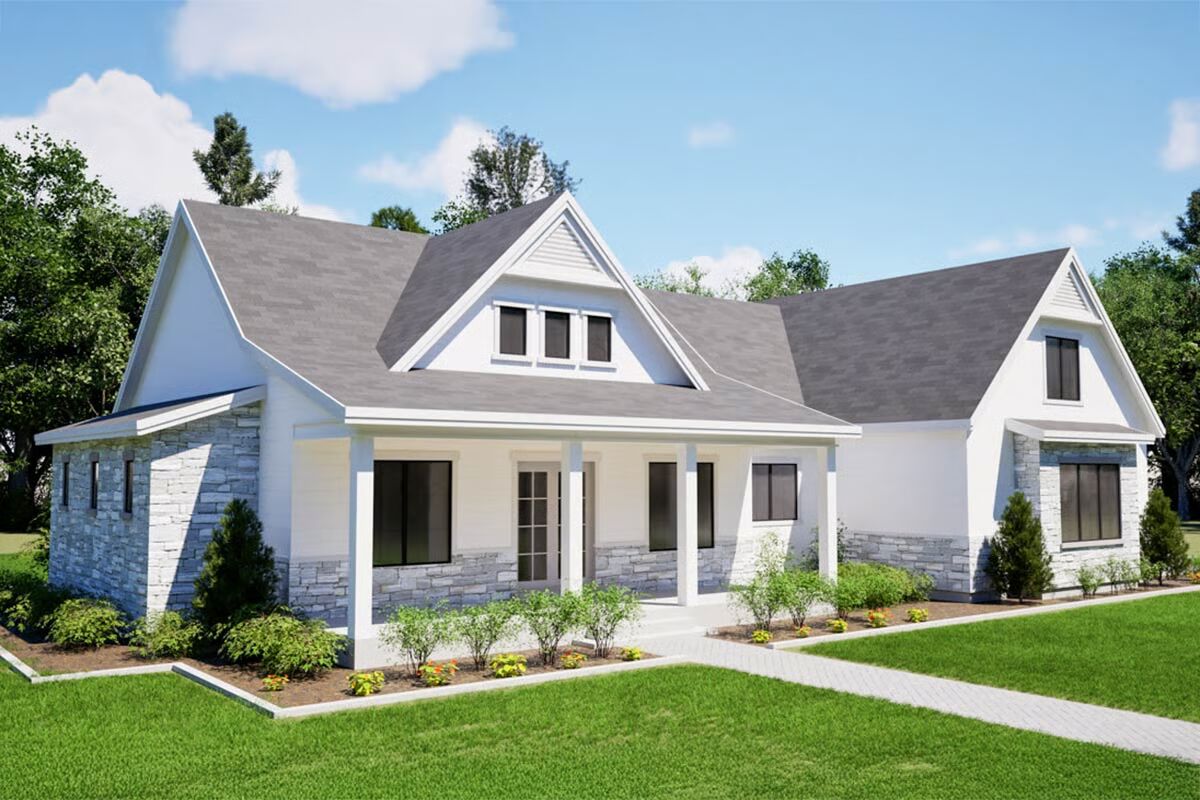
This stunning Modern Farmhouse offers 3,841 sq. ft. of beautifully crafted living space, with up to 5 bedrooms, 4.5 bathrooms, and a spacious office suite.
Blending timeless charm with modern convenience, the home’s thoughtful design provides ample room for family living, entertaining, and working from home—all in one inviting, functional layout.
You May Also Like
4-Bedroom Timbered Entry and Dramatic Light-Filled Tower (Floor Plans)
Modern Country Farmhouse With Formal Dining Room (Floor Plan)
2-Bedroom Narrow Three-Story Contemporary House with Front Covered Deck - 1758 Sq Ft (Floor Plans)
3-Bedroom The Sloan: Modern Farmhouse with Rustic Details (Floor Plans)
Single-Story, 3-Bedroom The Hazelwood: Stylish Ranch Home (Floor Plans)
4-Bedroom Mediterranean-style House with Oversized 2-car Garage (Floor Plans)
Contemporary Farmhouse Under 3800 Square Feet with 5 Upstairs Bedrooms (Floor Plans)
4-Bedroom The Bentonville: Classic Farmhouse (Floor Plans)
3-Bedroom The Radford: Compact Cottage (Floor Plans)
Single-Story, 4-Bedroom Greystone Traditional-Style House (Floor Plans)
Rugged Craftsman House with Lower Level Bunk Room - 2310 Sq Ft (Floor Plans)
Charming and Spacious Bungalow with Flex Bedroom or Study (Floor Plans)
3-Bedroom Elegant Master Down House (Floor Plans)
3-Bedroom Modern House with Vaulted Great Room and Spacious Bonus Space (Floor Plans)
3-Bedroom The Luxembourg: European inspired home (Floor Plans)
Single-Story, 4-Bedroom Chebeague Contemporary Ranch-Style Home (Floor Plans)
Single-Story, 2-Bedroom Farmhouse Cottage Home with 8' & 10' Foot Deep Porches, Front & Back (Floor ...
Double-Story European-Style House With 2-Car Garage & Lower-Level Apartment Option (Floor Plans)
4-Bedroom Modern Farmhouse with Outdoor Fireplace - 2301 Sq Ft (Floor Plans)
Double-Story, 3-Bedroom Rustic House with 2-Car Attached Garage (Floor Plans)
Florida House with Wonderful Casita (Floor Plans)
Double-Story, 4-Bedroom Stonington Glen Craftsman Style House (Floor Plans)
4-Bedroom 3106 Sq Ft Ranch with Mud Room (Floor Plans)
Single-Story, 3-Bedroom Cherokee Country House With 2 Bathrooms (Floor Plan)
Single-Story Weekend Mountain Escape (Floor Plan)
Modern Mountain House with Study and Open-Concept Living Space (Floor Plans)
Double-Story, 3-Bedroom Traditional Split Level House with Vaulted Open Concept Living Space (Floor ...
Dazzling Craftsman Home (Floor Plans)
3-Bedroom Mid-Century Modern House with Hidden Safe Area - 2123 Sq Ft (Floor Plans)
Double-Story, 3-Bedroom Modern Cabin with Window-Filled Rear (Floor Plan)
Single-Story, 3-Bedroom Mid-Century Modern Ranch House (Floor Plans)
5-Bedroom Modern Acadian House with Fifth Bedroom Suite Over Garage - 3625 Sq Ft (Floor Plans)
Double-Story, 7-Bedroom Home With Rich European Elements (Floor Plans)
The Sawyer Simple Modern Farmhouse With 3 Bedrooms & 2 Bathrooms (Floor Plans)
3-Bedroom Transitional Modern Farmhouse with Two Fireplaces and Convenient Upstairs Laundry (Floor P...
3-Bedroom Modern Farmhouse Under 2,600 Square Feet (Floor Plans)
