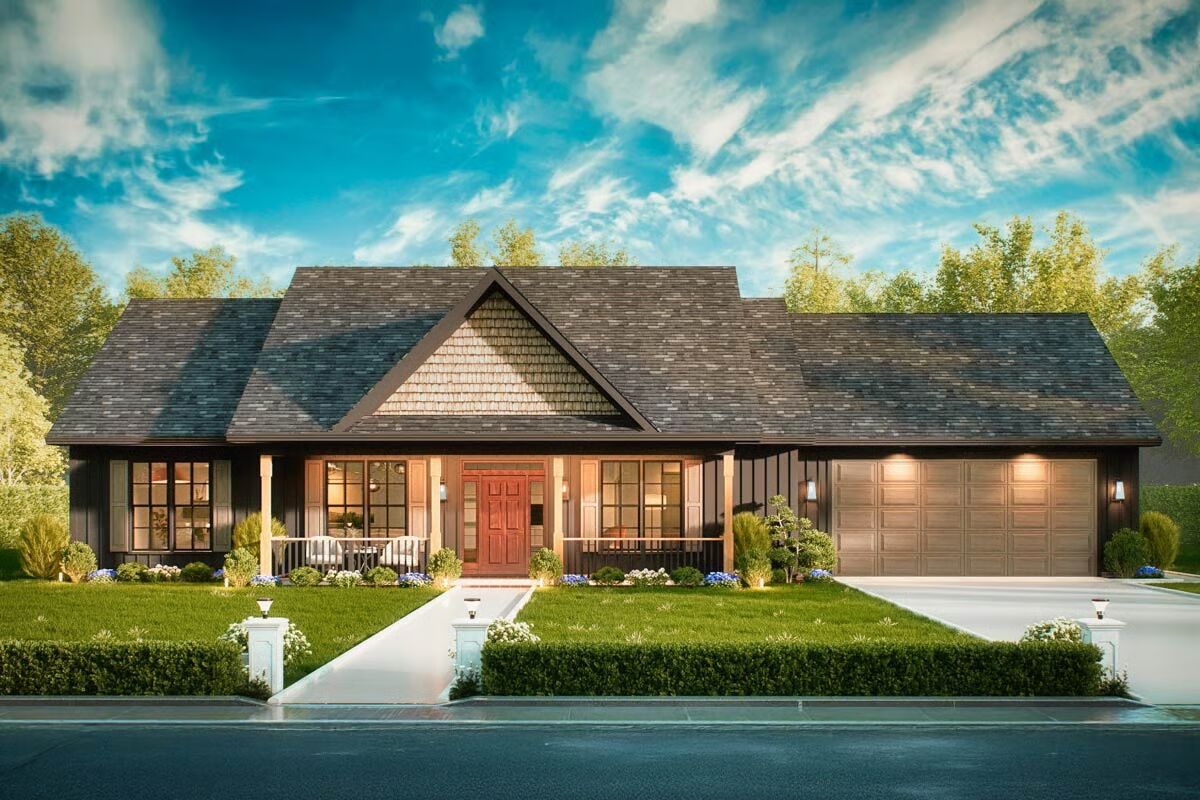
Specifications
- Area: 1,584 sq. ft.
- Bedrooms: 3
- Bathrooms: 2
- Stories: 1
- Garages: 2
Welcome to the gallery of photos for New American Ranch House with Clustered Bedroom Layout – 1584 Sq Ft. The floor plans are shown below:
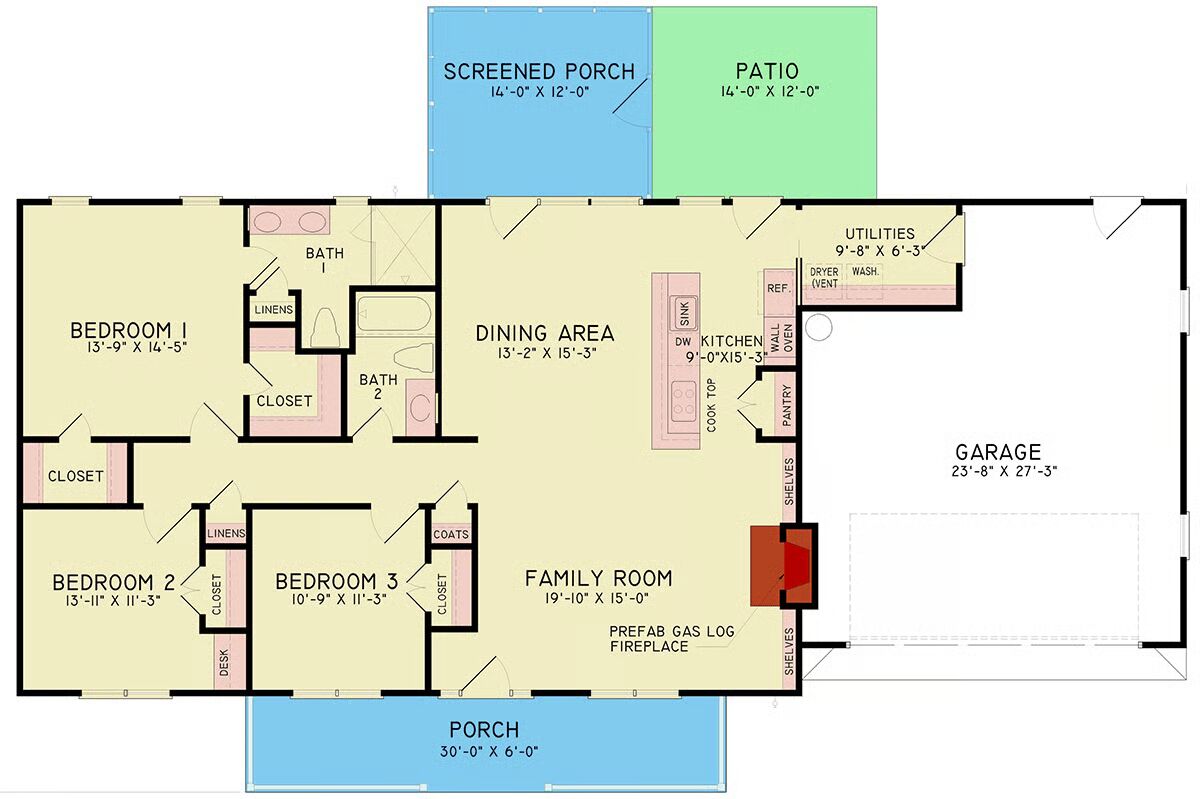

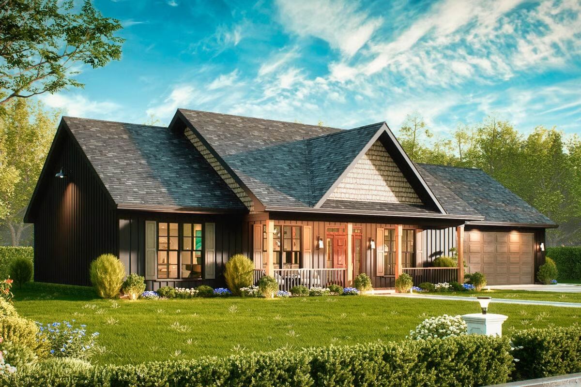
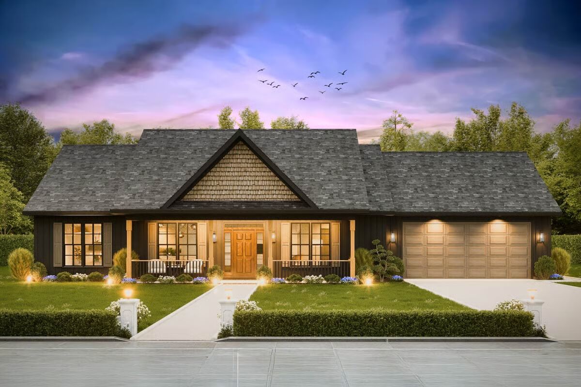
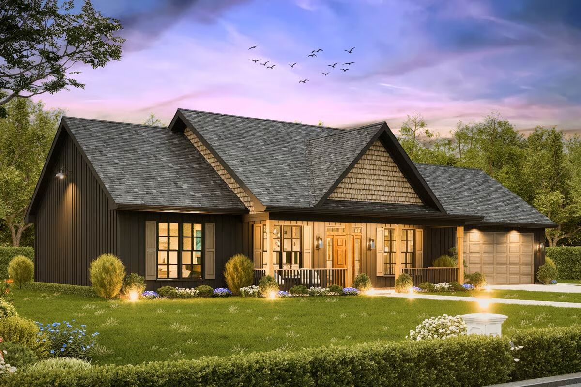
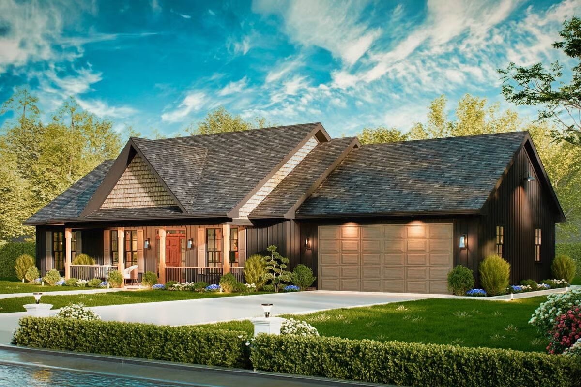
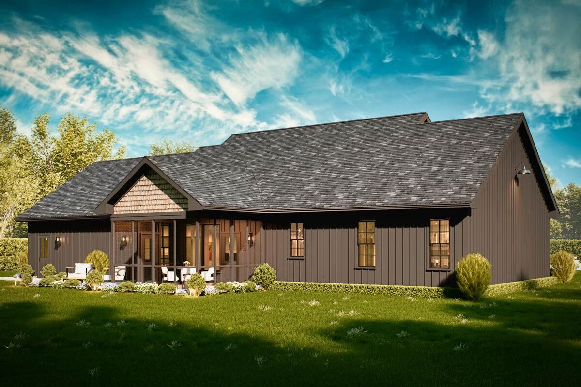
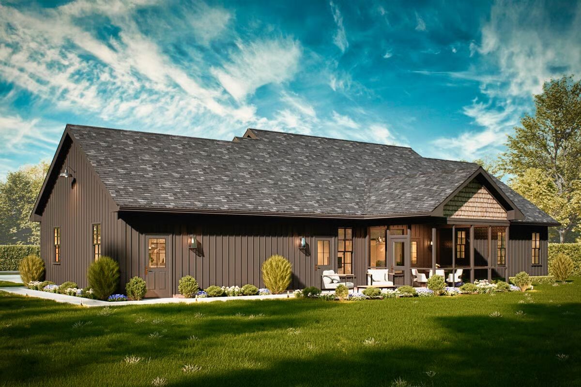
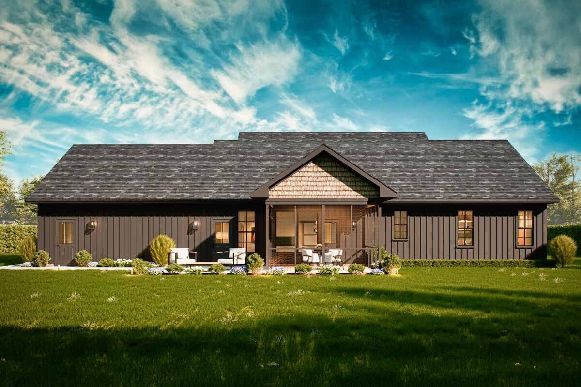
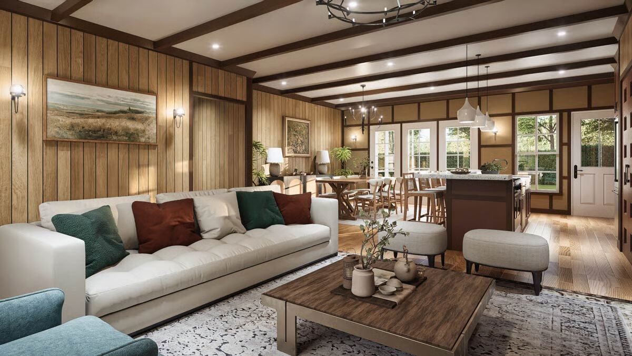
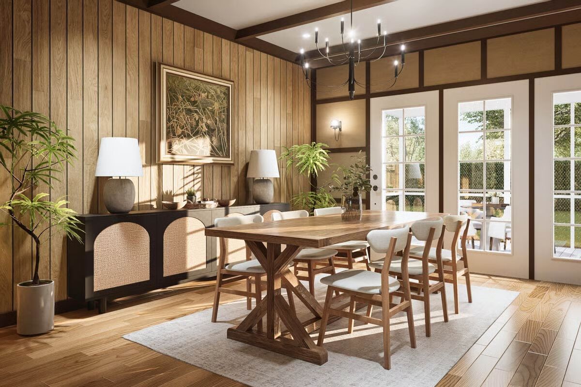
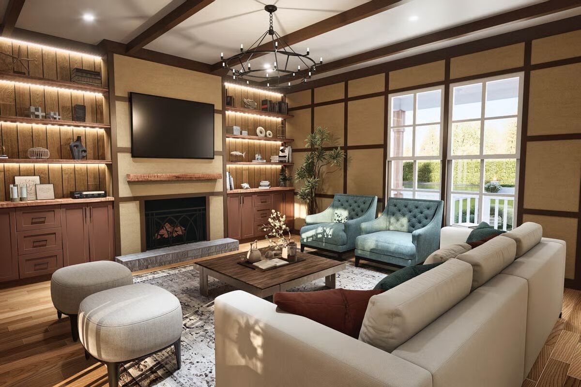
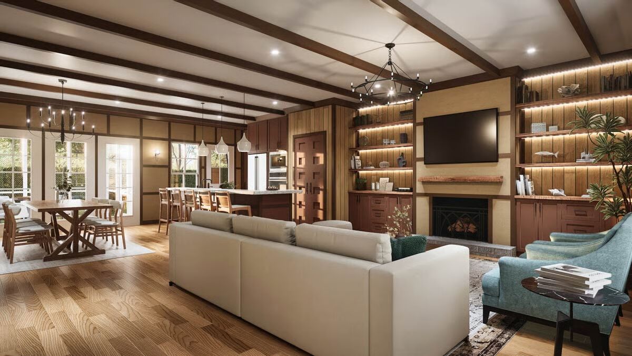
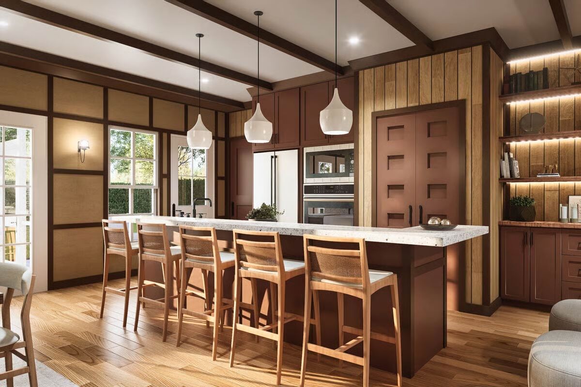
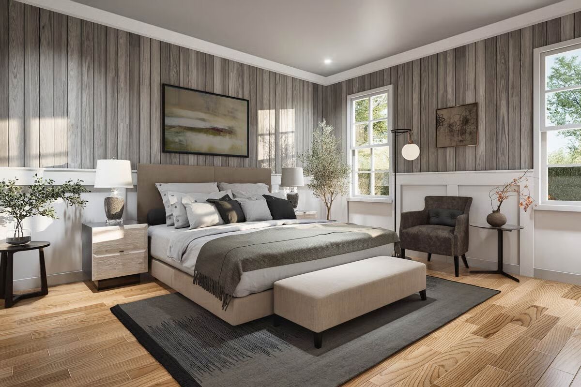
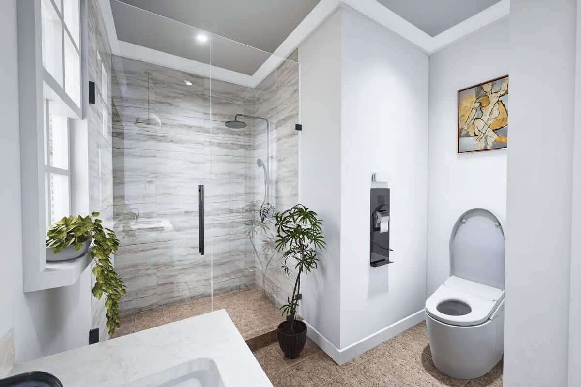
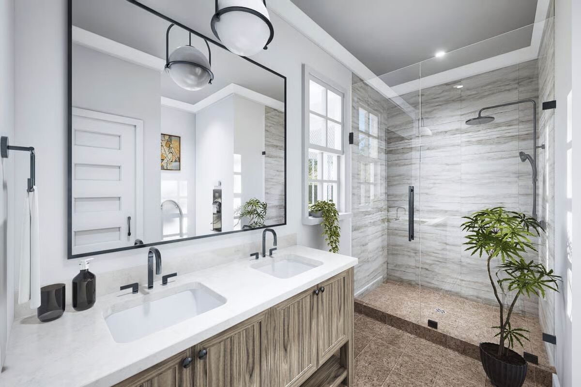
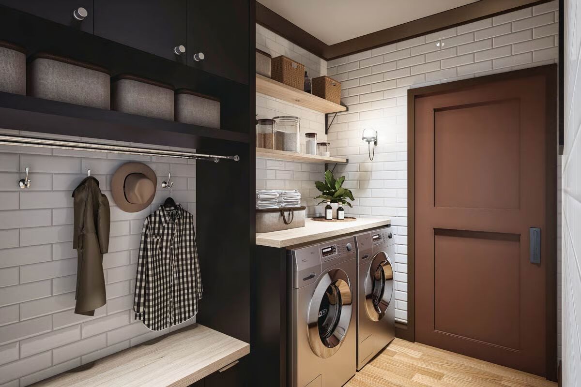
This New American ranch-style home offers 1,584 sq. ft. of heated living space with 3 bedrooms, 2 bathrooms, and a spacious 607 sq. ft. 2-car garage.
Designed for comfort and functionality, the single-level layout combines timeless curb appeal with an open, easy-flowing interior perfect for everyday living and entertaining.
You May Also Like
Single-Story, 4-Bedroom Mountain Ranch Home With 3 Bathrooms & 1 Garage (Floor Plan)
Single-Story, 1-Bedroom The Dwight Tiny Cabin House With Wide Porch (Floor Plan)
Single-Story, 3-Bedroom The Lujack: Traditional Family Home (Floor Plans)
Mountain Carriage House with 6-Car Garage Bay - 1681 Sq Ft (Floor Plans)
2,700-4,691 Sq. Ft. Contemporary House with Great Room (Floor Plans)
Single-Story, 3-Bedroom Large Pepperwood Cottage With 2 Full Bathrooms & 1 Garage (Floor Plan)
3-Bedroom Modern Craftsman Farmhouse with Wrap-Around Porch (Floor Plans)
Single-Story, 3-Bedroom House with One Story Convenience and Flexible Garage Options (Floor Plans)
Single-Story, 2-Bedroom Timeless Tuscan With Courtyard (Floor Plans)
Single-Story, 4-Bedroom Modern Prairie-Style House Under 3,000 Square Feet (Floor Plan)
4-Bedroom Black Creek Beautiful Farmhouse Style House (Floor Plans)
3-Bedroom The Willamette: Charming Bungalow Home (Floor Plans)
Grand Georgian Home (Floor Plans)
2-Bedroom The High Country Cottage II (Floor Plans)
Double-Story, 5-Bedroom Modern Farmhouse with In-Law Suite and 2-Car Side Garage (Floor Plans)
3-Bedroom Sprawling Mid-Century Modern House with Over 2,700 Square Feet of Living Space (Floor Plan...
Single-Story, 3-Bedroom The Godfrey: Brick house with a courtyard entry garage (Floor Plans)
Single-Story, 2-Bedroom Craftsman with His & Her Walk-in Closets (Floor Plans)
Double-Story, 3-Bedroom The Silo Rustic Farm House (Floor Plans)
4-Bedroom The Simon: Welcoming Craftsman design (Floor Plans)
Single-Story, 3-Bedroom House With 2 Bathrooms & Options For Basement Or Garage (Floor Plans)
Single-Story, 3-Bedroom Classic Country Farmhouse with Home Office (Floor Plans)
Single-Story, 3-Bedroom The Oliver Rustic Craftsman Home With 2-Car Garage (Floor Plans)
3-Bedroom Cranberry Gardens Charming Farmhouse Style House (Floor Plans)
Single-Story, 5-Bedroom Stunning Tuscan Abode (Floor Plan)
3-Bedroom Small Painted Brick Modern Farmhouse: The Davina (Floor Plans)
3-Bedroom Classic Farmhouse Plan with Wrap-Around Porch - 2184 Sq Ft (Floor Plans)
Single-Story, 4-Bedroom The Peyton: European inspired house (Floor Plans)
Double-Story, 3-Bedroom Timeless Craftsman House with a Full Wrap-around Porch (Floor Plans)
Double-Story, 3-Bedroom The Swansboro: Colonial Home (Floor Plans)
2-Bedroom Modern Farmhouse Style Carriage House with Dogtrot and Catwalk (Floor Plans)
Shorewood Modern Farmhouse (Floor Plans)
3-Bedroom Country Ranch with Two Bonus Spaces and a Bonus Detached Garage (Floor Plans)
Double-Story, 4-Bedroom Exceptional French Country Manor (Floor Plans)
3-Bedroom The Gasden: Traditional House (Floor Plans)
3-Bedroom The Cleary: Charming Cottage (Floor Plans)
