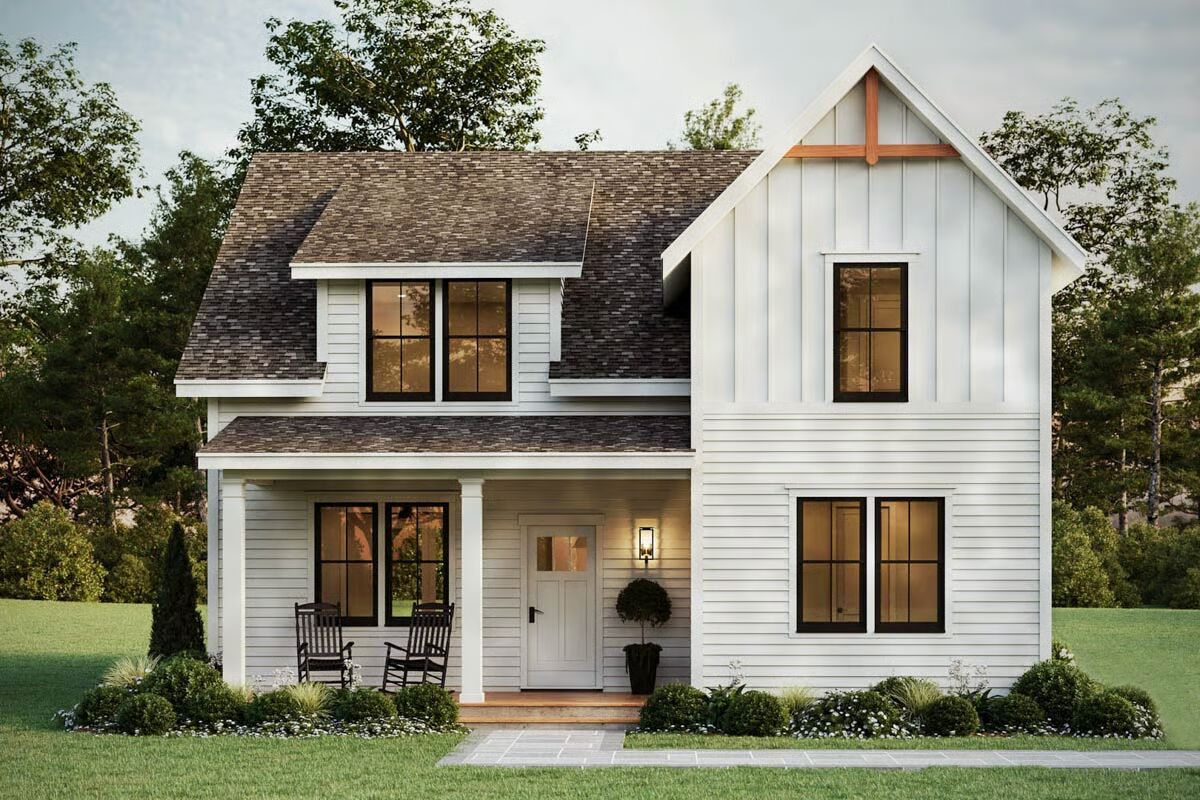
Specifications
- Area: 2,264 sq. ft.
- Bedrooms: 4
- Bathrooms: 2.5
- Stories: 2
Welcome to the gallery of photos for New American House with Optional Rear Porch – 2264 Sq Ft. The floor plans are shown below:
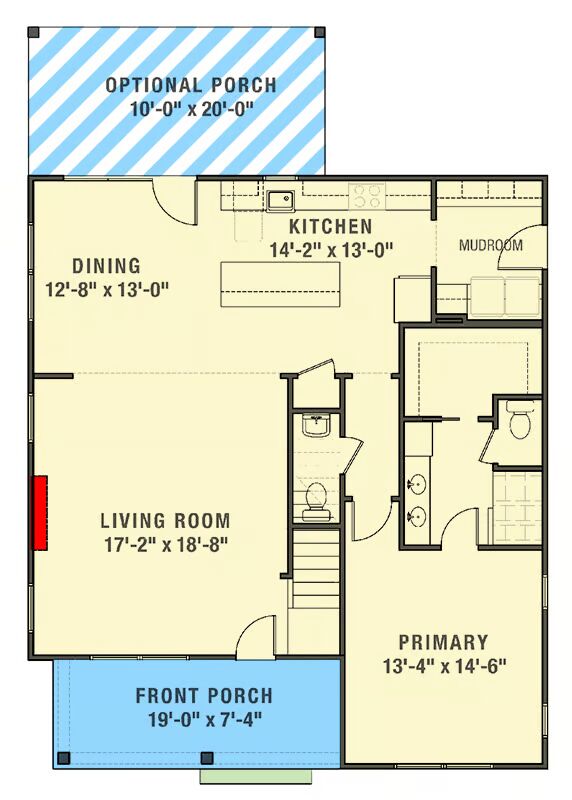
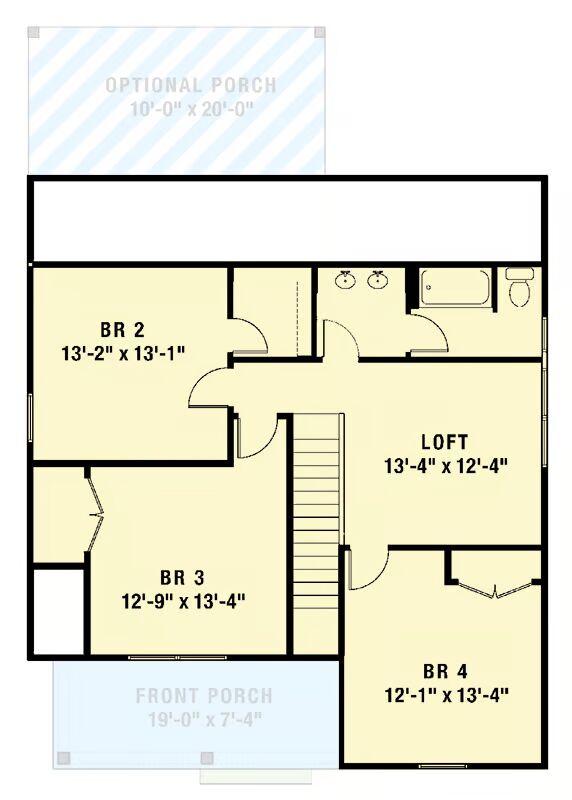

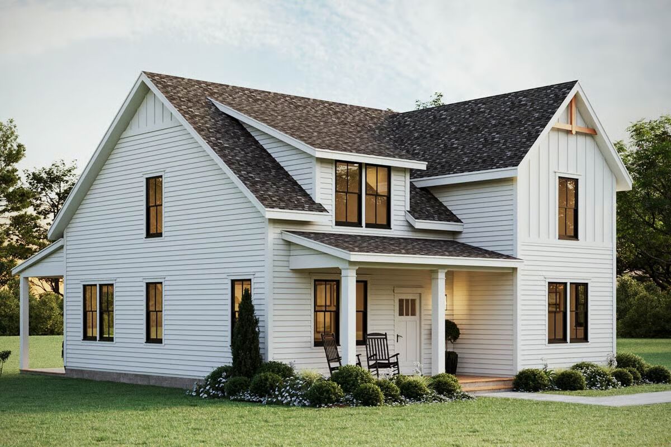
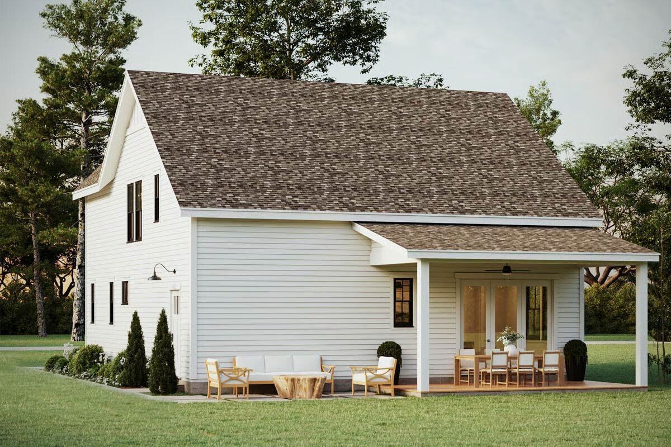
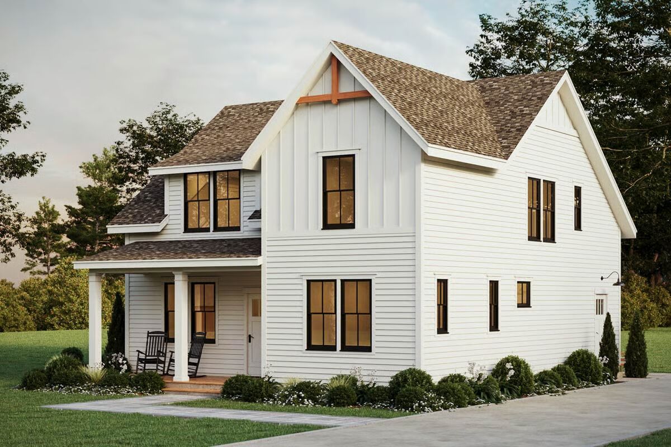
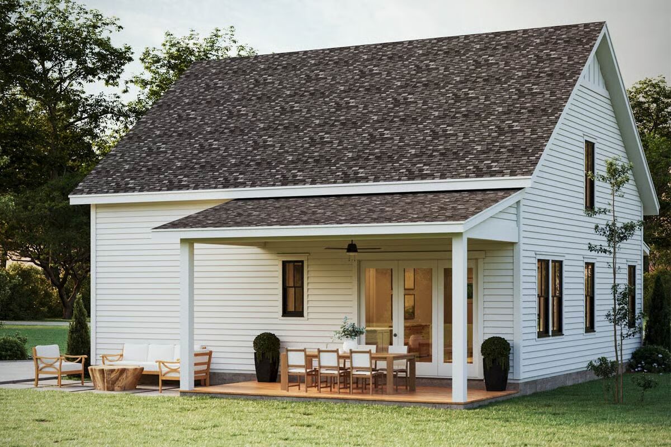
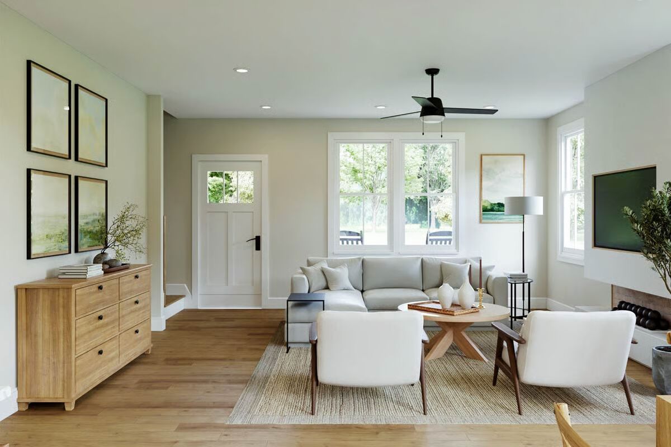
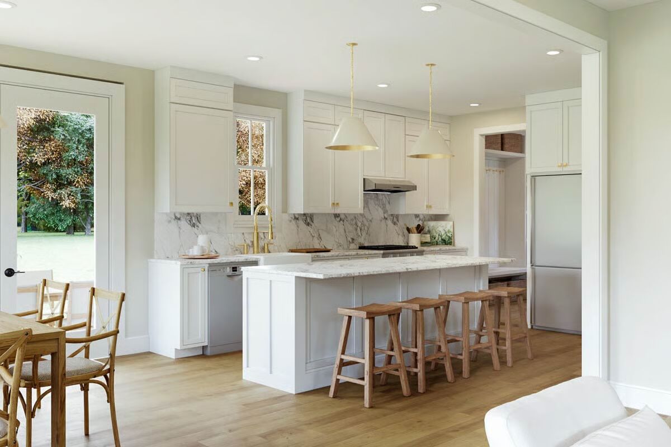
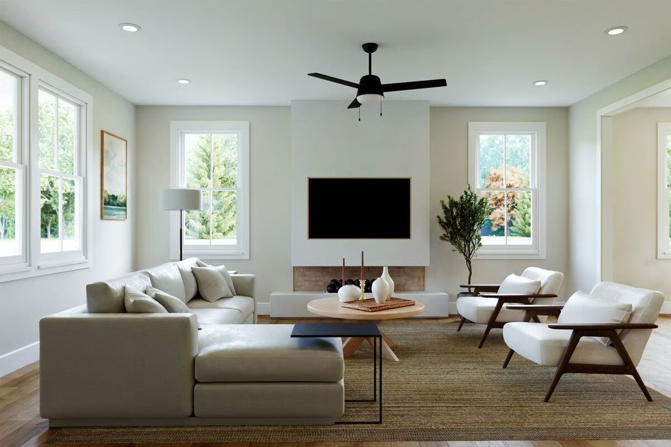
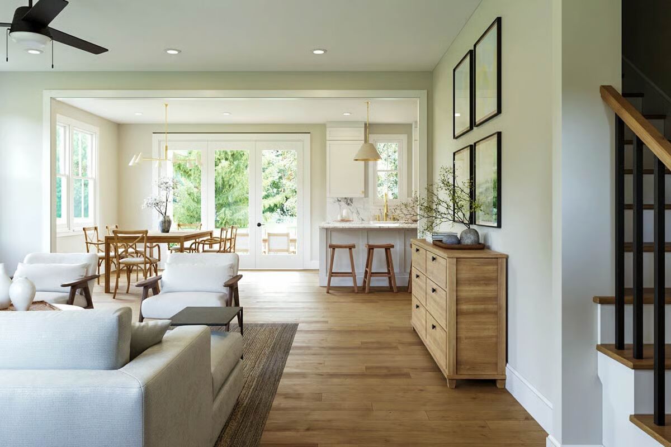
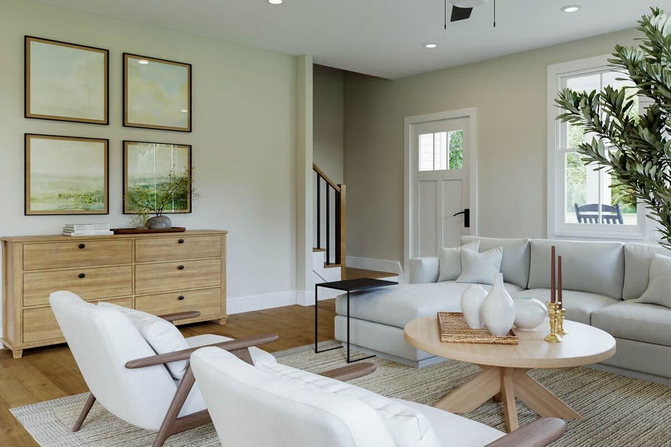
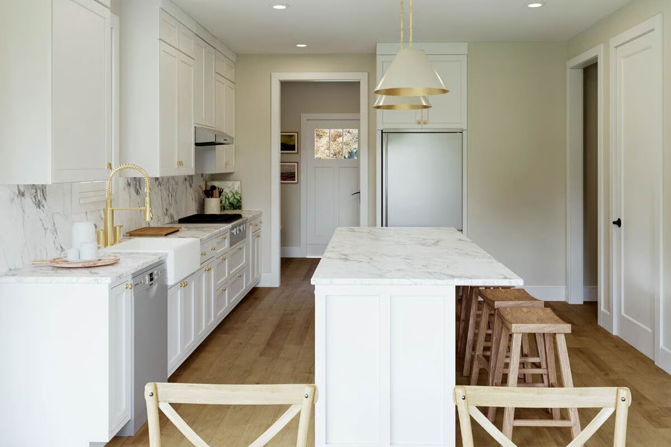
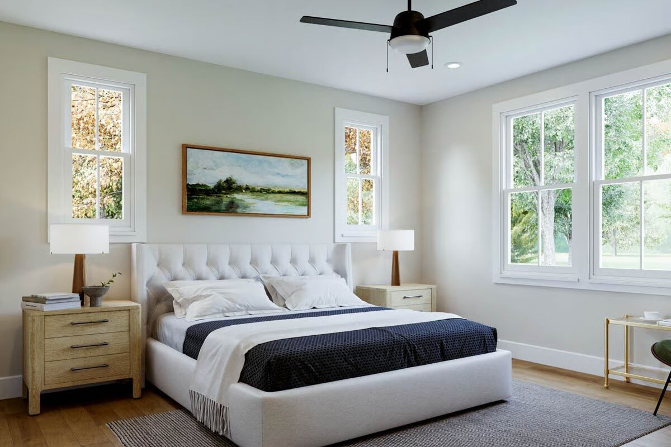
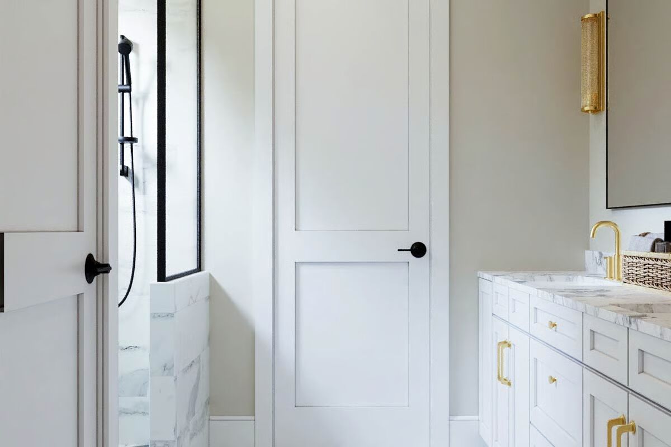
This Transitional-style home offers 3 bedrooms, 2.5 bathrooms, and 2,264 sq. ft. of thoughtfully designed living space. A spacious loft provides additional flexibility—perfect for a home office, media room, or play area.
Blending timeless charm with modern functionality, this home delivers comfort, style, and room to grow.
You May Also Like
3-Bedroom Ranch with Bonus Room (Floor Plans)
3-Bedroom Cottage with Options - 1397 Sq Ft (Floor Plans)
Country Home With Marvelous Porches (Floor Plans)
Modern Farmhouse with Large Second Floor Loft (Floor Plans)
3-Bedroom 1,654 Sq. Ft. Country Ranch with His & Her Walk-in Closets (Floor Plans)
3-Bedroom Mountain Craftsman with Handy Laundry Chute - 1794 Sq Ft (Floor Plans)
Single-Story, 3-Bedroom Country House with Study Room (Floor Plans)
3-Bedroom Traditional Cottage House With Front-Facing Garage (Floor Plan)
Double-Story, 4-Bedroom Windward Fantastic Beach Style House (Floor Plans)
2-Bedroom Modern-Style House With Spacious Porches (Floor Plan)
Single-Story, 3-Bedroom The Wilton: Craftsman Ranch Home (Floor Plans)
Single-Story, 3-Bedroom The Cedar Creek: Luxury house with a three-car garage (Floor Plans)
Single-Story Cottage House with Flex Room - 1764 Sq Ft (Floor Plans)
5-Bedroom, The Walkers Peak (Floor Plans)
Exclusive Mountain Ranch House with Home Office and Covered Deck (Floor Plans)
3-Bedroom Raised Cottage House with Optional Detached Garage (Floor Plans)
Single-Story, 4-Bedroom Barndominium with Walkout Basement (Floor Plans)
4-Bedroom Farmhouse with Attic Expansion Potential - 2987 Sq Ft (Floor Plans)
3-Bedroom Modern Mountain Retreat with Expansive Decks and Vaulted Ceilings (Floor Plans)
1-Bedroom 3-car Detached Garage with Guest Room, Bath and Loft (Floor Plans)
3-Bedroom 2071 Square Foot Mediterranean House with Guest Cabana (Floor Plans)
3-Bedroom The Colthorpe: Efficient Cottage For Narrow Lot (Floor Plans)
4-Bedroom The Weatherford: European Home with Stunning Curb-Appeal (Floor Plans)
Double-Story, 3-Bedroom The Sable Ridge: Lakeside or Mountain Retreat House Design (Floor Plans)
4-Bedroom Modern Cottage with Double-Story Great Room and L-Shaped Back Porch (Floor Plans)
Single-Story, 3-Bedroom The Hazelwood: Stylish Ranch Home (Floor Plans)
Shingle Style Home with Lighthouse and Upper Level Bonus Room (Floor Plans)
4-Bedroom Modern Home with Expansive Great Room (Floor Plans)
2-Bedroom 3-Car Modern Garage Apartment with Craft Room and Balcony (Floor Plans)
Double-Story, 4-Bedroom Barndominium-Style House Just Over 3,000 Square Feet (Floor Plan)
Double-Story, 3-Bedroom Exclusive Modern Farmhouse with Cathedral Ceiling above Living Space (Floor ...
Double-Story, 3-Bedroom Edenton Country Farmhouse Style House (Floor Plans)
Single-Story, 3-Bedroom The Padgett: Cottage home with a narrow footprint and a front-entry garage (...
4-Bedroom Acadian with Large Walk-in Pantry (Floor Plans)
1-Bedroom Country Cabin with Wraparound Porch and Loft - 1227 Sq Ft (Floor Plans)
Double-Story, 5-Bedroom The Crowne Canyon: Hillside-walkout design with a luxury floor (Floor Plans)
