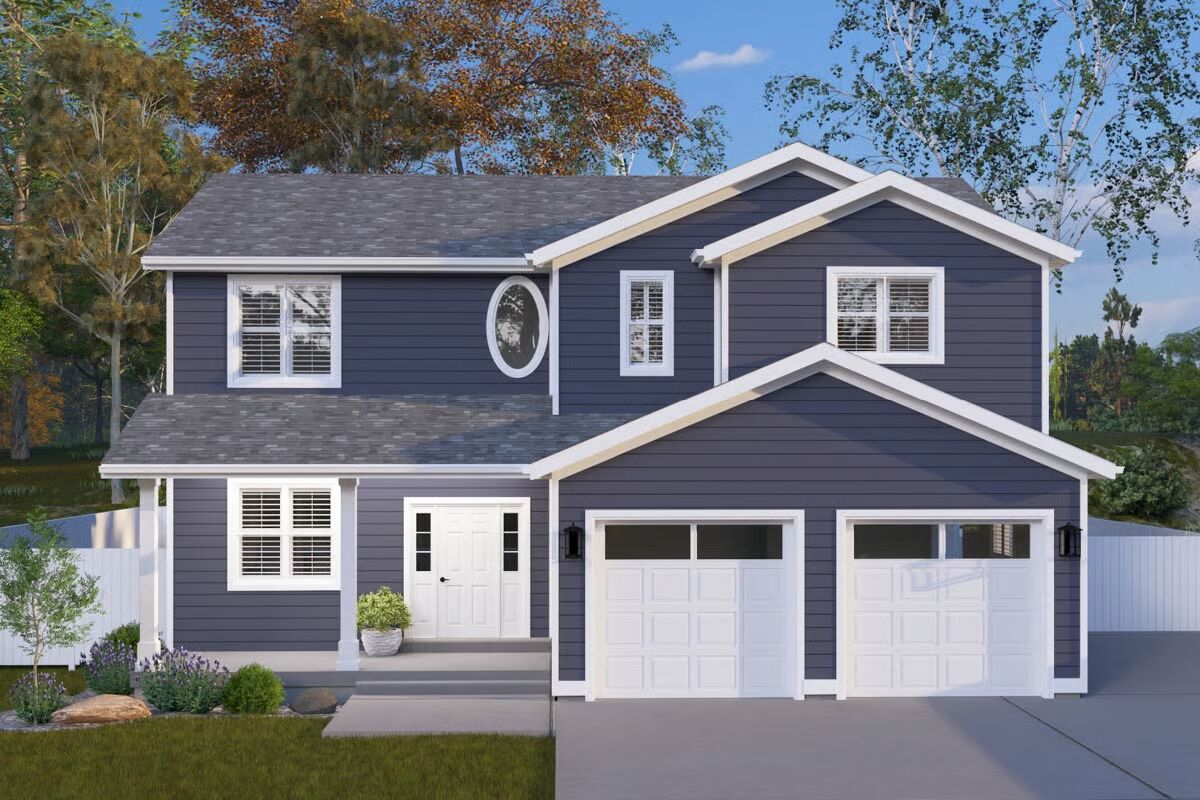
Specifications
- Area: 2,336 sq. ft.
- Bedrooms: 4
- Bathrooms: 2.5
- Stories: 2
- Garages: 2
Welcome to the gallery of photos for Traditional House with Home Office – 2336 Sq Ft. The floor plans are shown below:
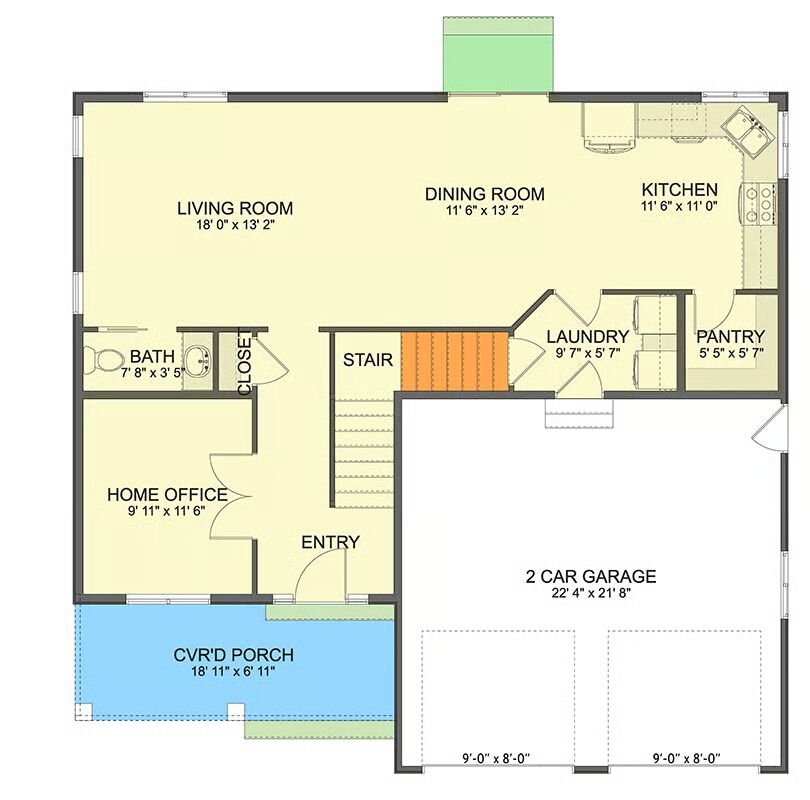
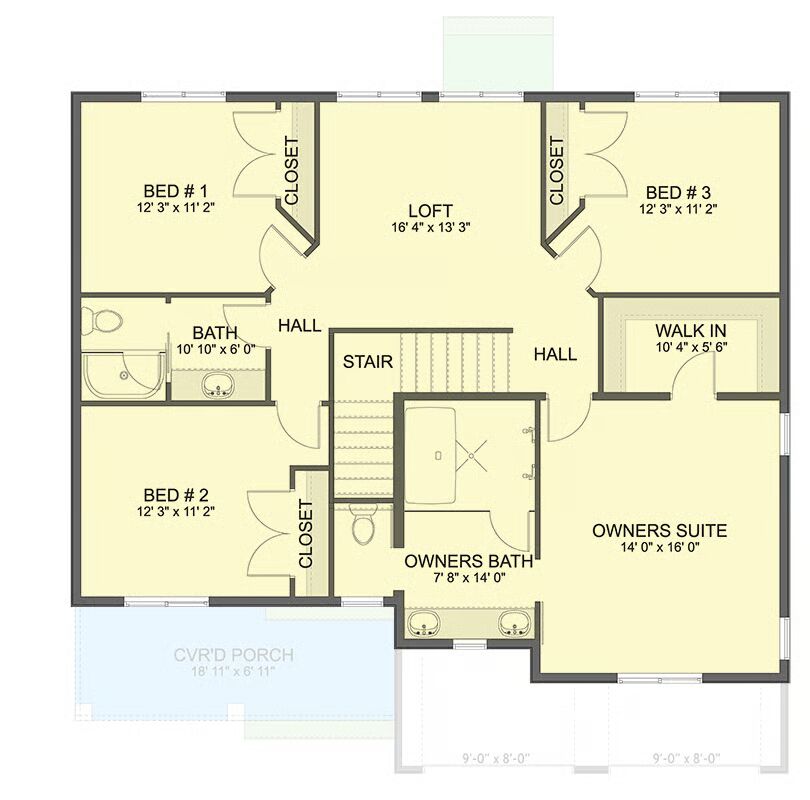
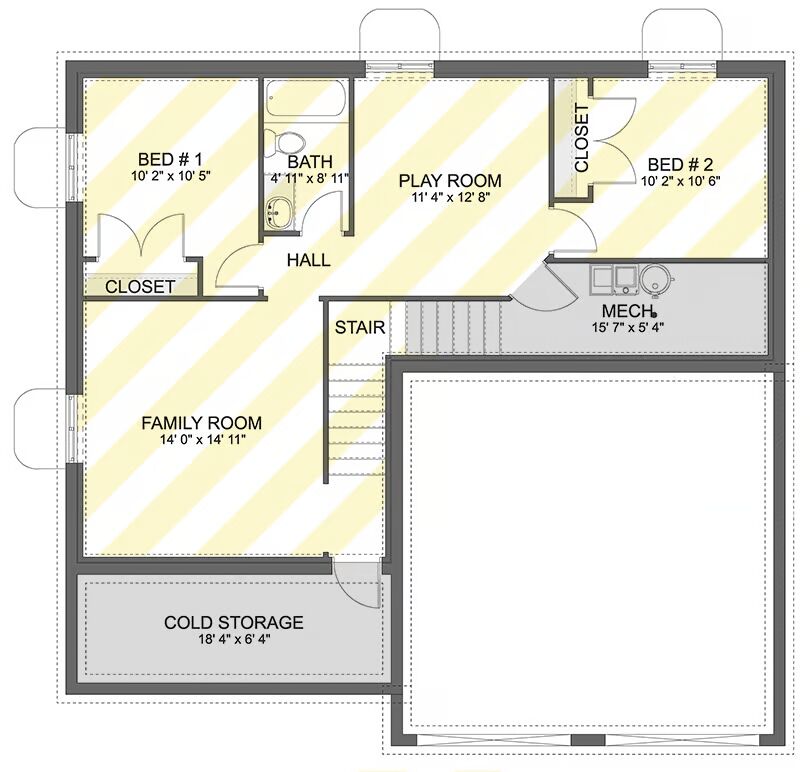
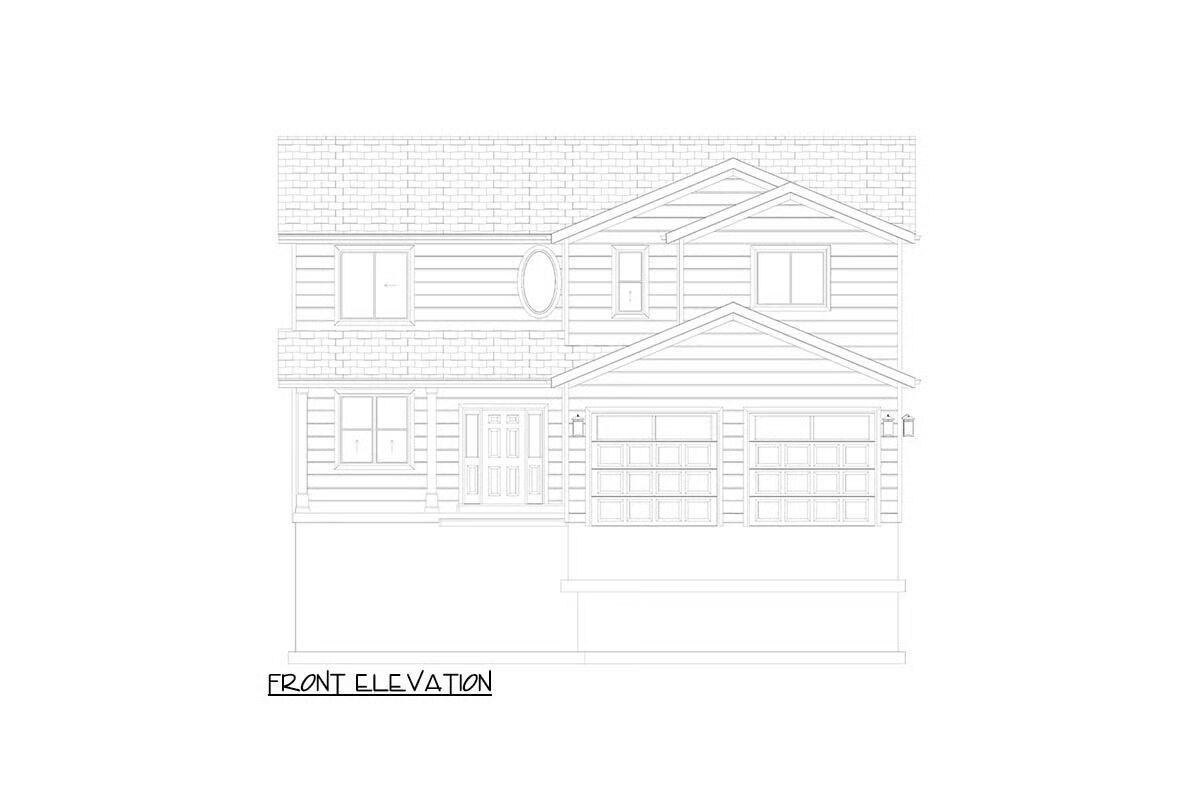
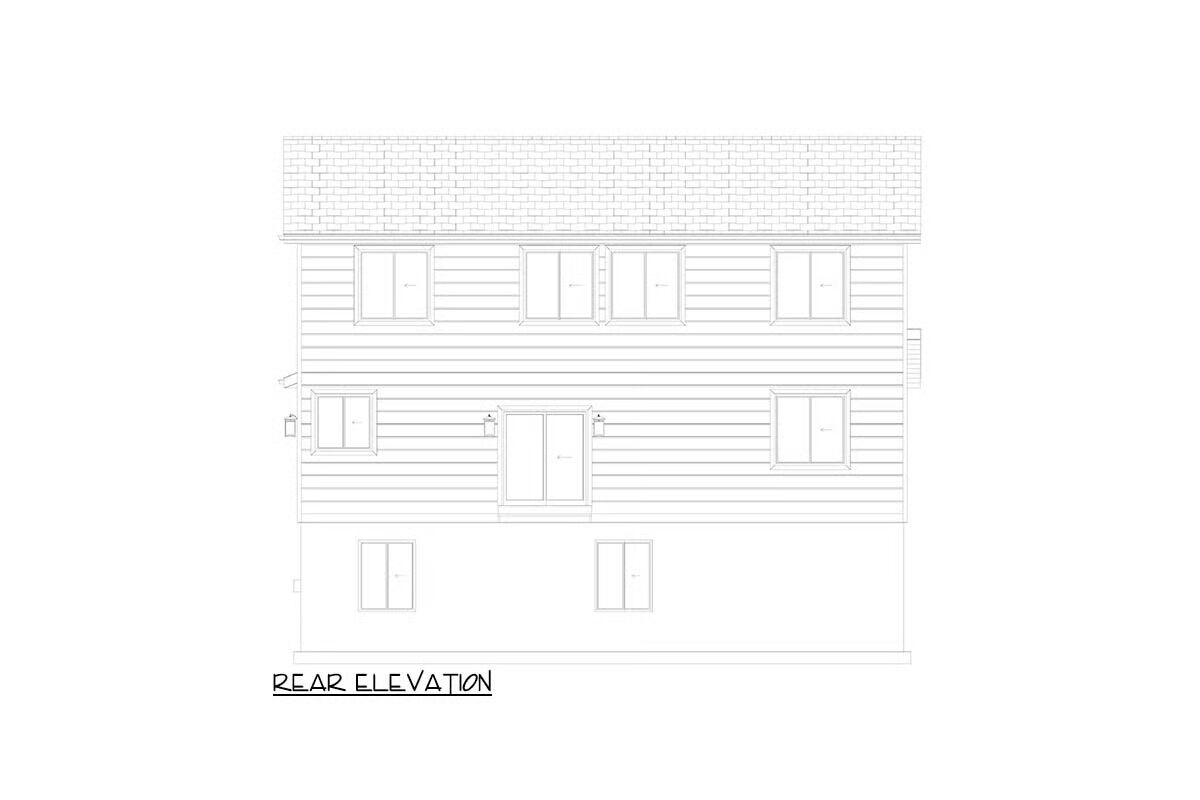
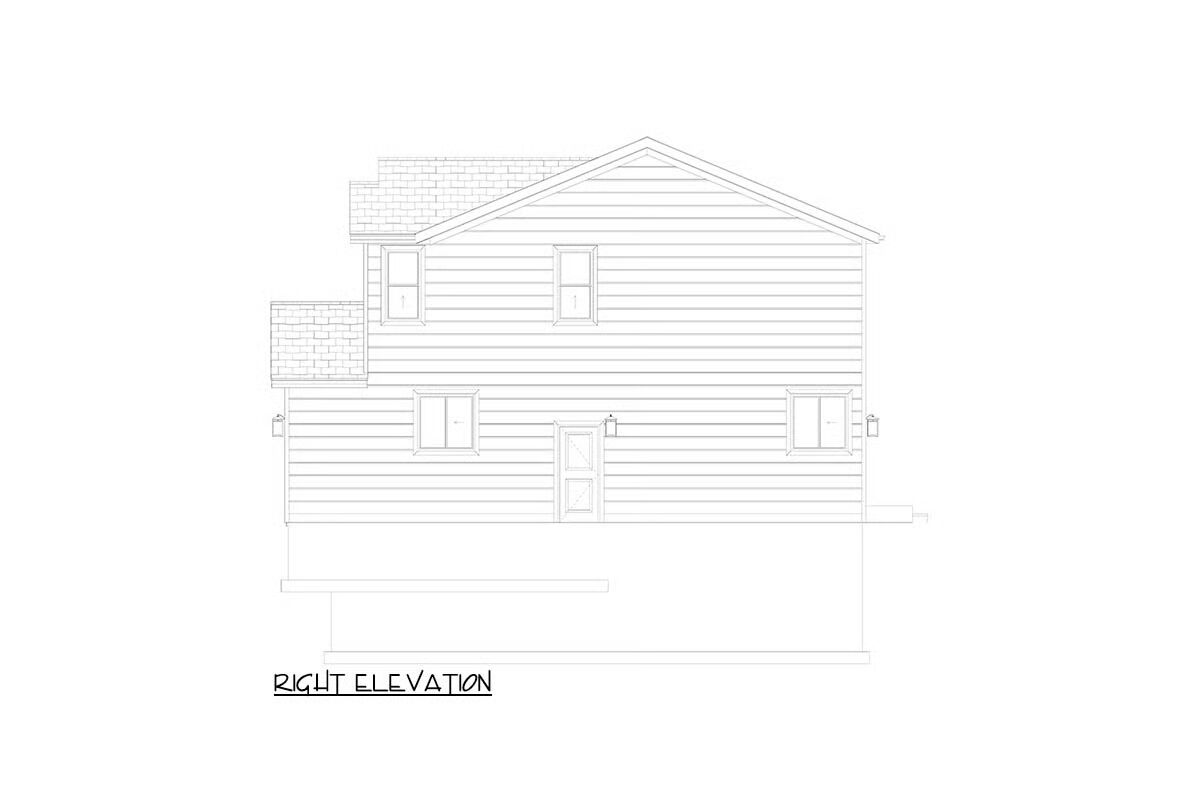
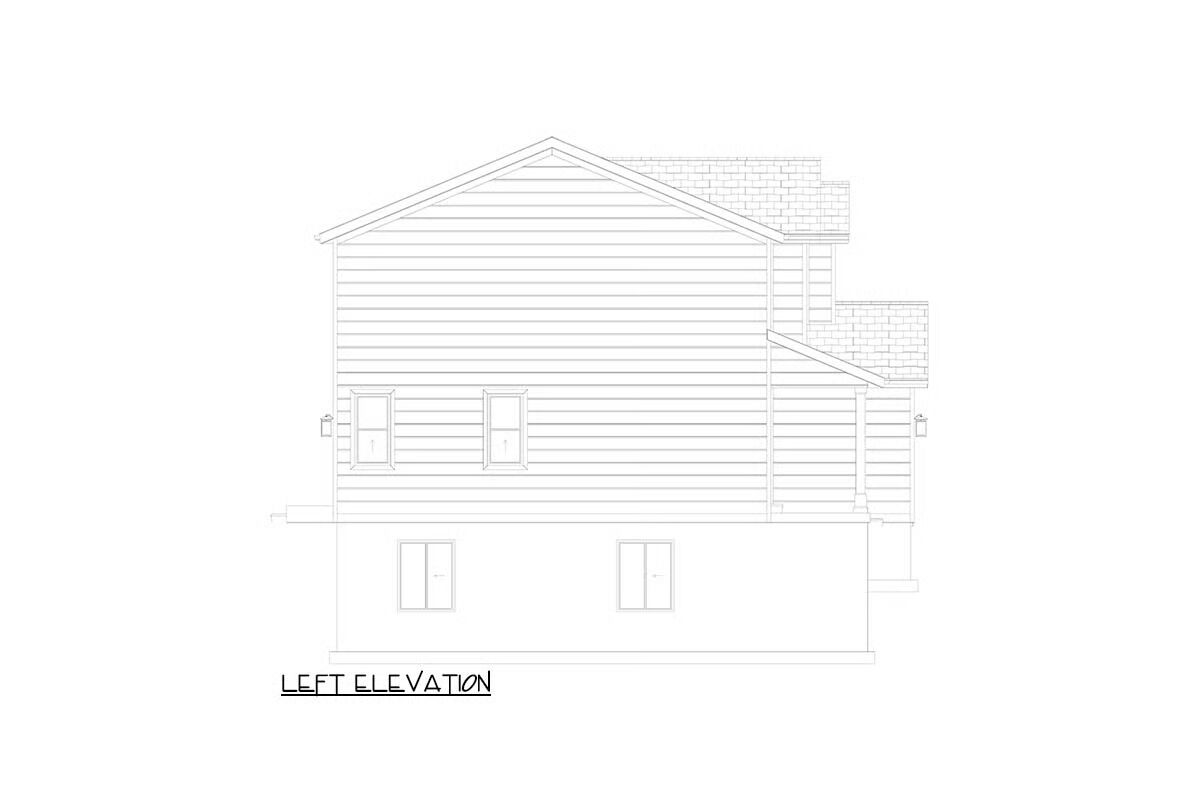
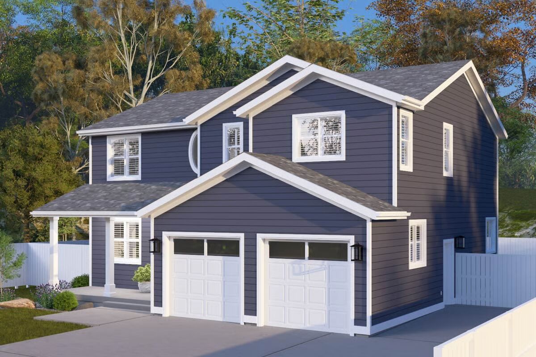
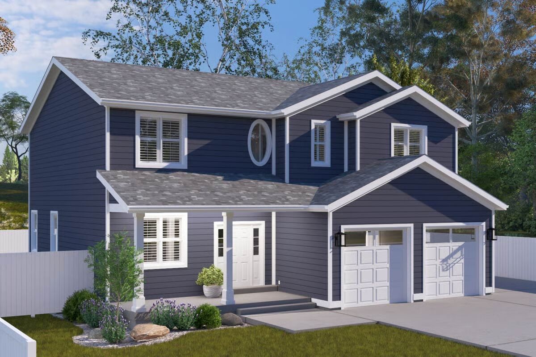
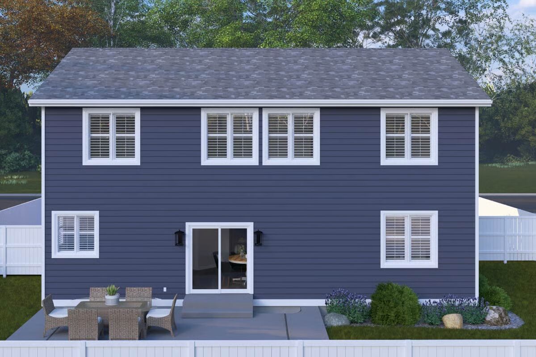
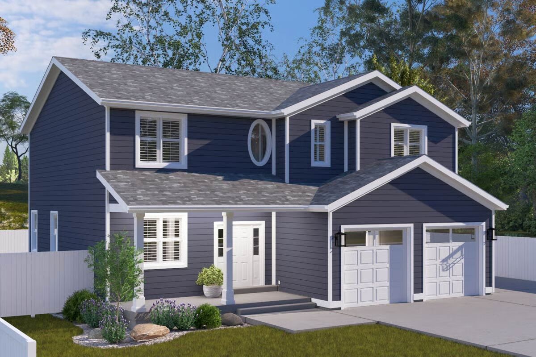
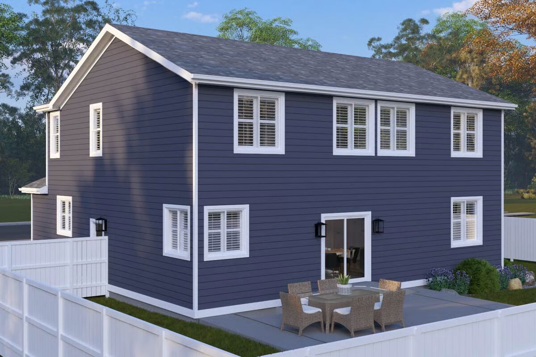
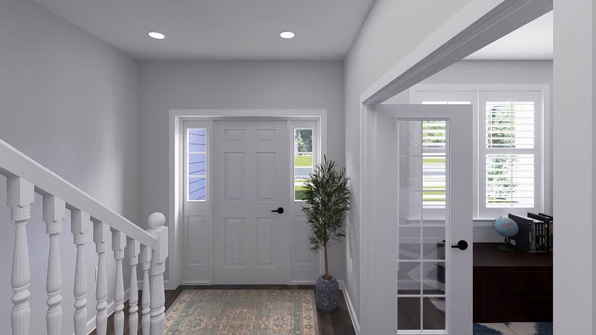
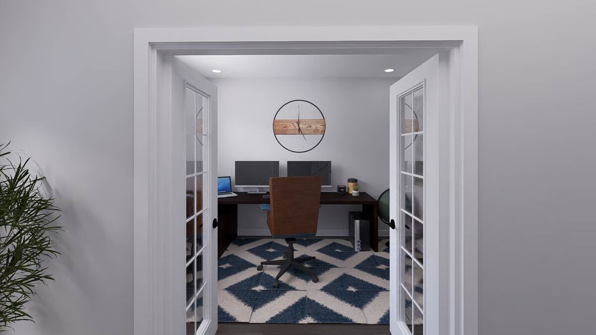
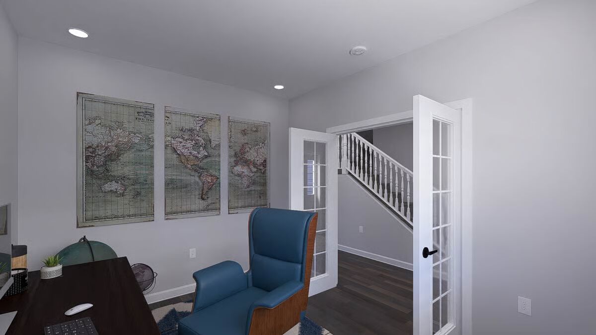
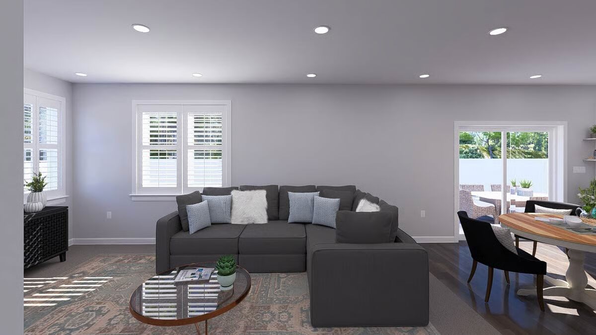
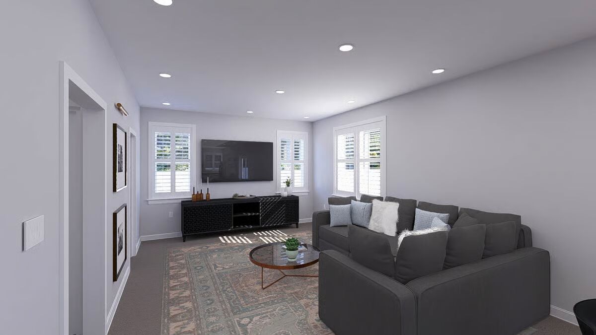
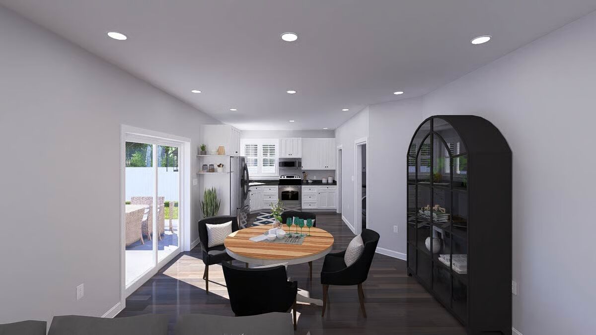
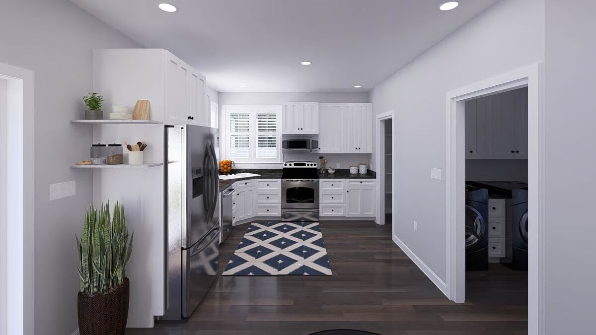
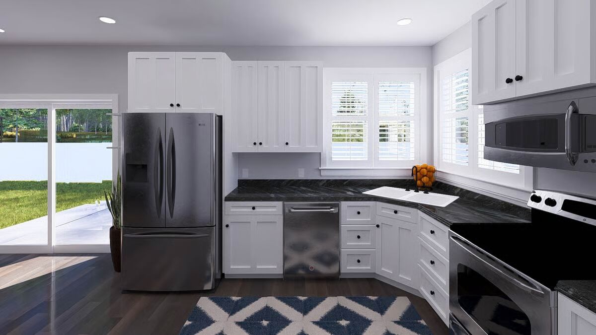
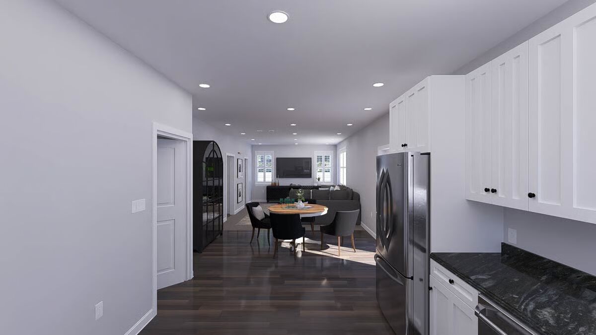
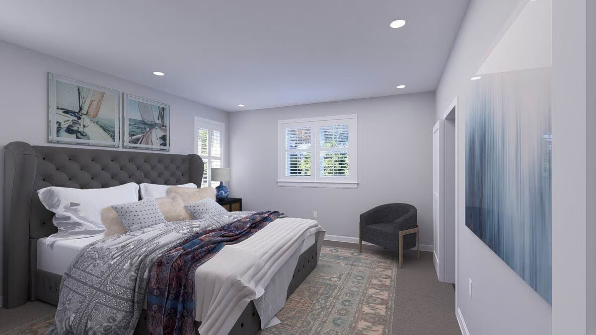
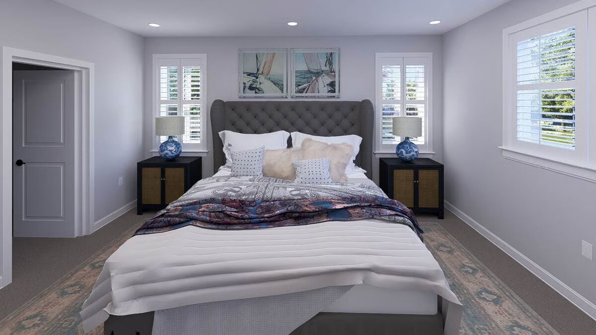
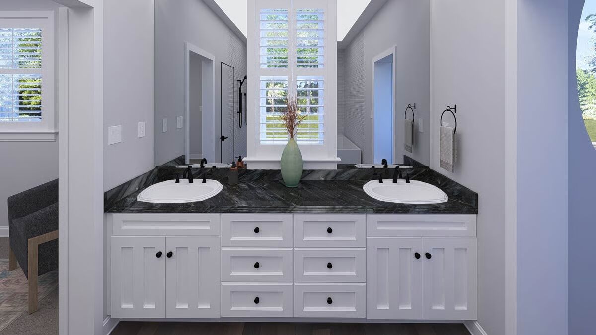
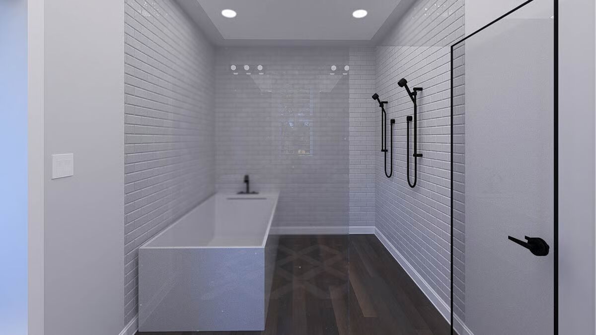
Classic charm meets modern comfort in this traditional house plan, offering 2,336 sq. ft. of heated living space. The thoughtfully designed layout features 4 bedrooms and 2.5 baths, complemented by a 500 sq. ft. 2-car garage for convenient parking and storage.
Exclusively from Architectural Designs, this plan is part of an expansive portfolio showcasing a wide variety of styles, sizes, and features—each customizable to suit your lifestyle.
With designs from hundreds of top architects and residential designers, and new plans added daily, finding your perfect home has never been easier.
You May Also Like
4-Bedroom The Grayson Beautiful Modern Farmhouse Style House (Floor Plans)
3-Bedroom One-Story New American Cottage House - 1521 Sq Ft (Floor Plans)
Single-Story, 3-Bedroom Ranch with Jack & Jill Bathroom (Floor Plans)
Craftsman-Style Detached Garage with Storage Above (Floor Plans)
Single-Story, 4-Bedroom Rustic Family House with Stunning Exterior (Floor Plans)
5-Bedroom with Exterior Options (Floor Plans)
Modern 3-Bed Multi-Family with Spacious Family Room - 1173 Sq Ft (Floor Plans)
3-Bedroom Contemporary Mission-Inspired House With Game Room Upstairs (Floor Plans)
Double-Story, 4-Bedroom Mountain Modern Home with Office and Guest Bedroom (Floor Plans)
3-Bedroom Elegant Home with Wet Bar and Second-Floor Master Suite (Floor Plans)
4-Bedroom Spacious Modern Farmhouse with Walkout Basement and Flex Spaces (Floor Plans)
Double-Story, 3-Bedroom Modern Farmhouse Under 2,400 Square Feet with Expansive Front Porch (Floor P...
Modern Farmhouse Under 2,500 Square Feet With Optional Bonus Room (Floor Plans)
3-Bedroom New American Cottage House with Carport and Bonus (Floor Plans)
Single-Story, 4-Bedroom Cottage with Main Floor Master (Floor Plan)
Double-Story, 3-Bedroom Post Frame Barndominium House with Space to Work and Live (Floor Plan)
4-Bedroom Modern Farmhouse Ranch with Impressive Primary Suite (Floor Plans)
3-Bedroom Modern House With A Study Room (Floor Plan)
Modern House with Bonus Room Above Garage (Floor Plans)
Southern French Country House With 4 Modifications (Floor Plans)
4-Bedroom Modern Farmhouse Offering Convenient Living (Floor Plans)
Farmhouse-style House with Home Office and Split Bed Layout (Floor Plan)
Double-Story, 4-Bedroom Contemporary with Sitting Area in the Master Bedroom (Floor Plans)
3-Bedroom 1,296 Sq. Ft. Ranch House with Carport (Floor Plans)
Single-Story, 3-Bedroom Country Home with Walk-in Kitchen Pantry (Floor Plans)
Double-Story, 3-Bedroom Mansfield Grove Beautiful Craftsman Style House (Floor Plans)
Craftsman House with Rustic Exterior and Bonus Above the Garage (Floor Plans)
Single-Story, 3-Bedroom The Honeysuckle Affordable Ranch Farm House (Floor Plans)
Single-Story, 3-Bedroom Storybook Bungalow With Large Front & Back Porches (Floor Plan)
Rustic Cottage House with Home Office (Floor Plan)
Modern Mountain House with Study and Open-Concept Living Space (Floor Plans)
Single-Story, 3-Bedroom Contemporary House with Outdoor Entertaining Spaces (Floor Plans)
Single-Story, 3-Bedroom The Baskerville: Elegant features adorn the European inspired house (Floor P...
Tiny Living with Attached Shop (Floor Plans)
3-Bedroom Rugged Craftsman House with Striking Curb Appeal (Floor Plans)
Single-Story, 4-Bedroom Exclusive House with Brick Exterior, Home Office and Great Outdoor Space (Fl...
