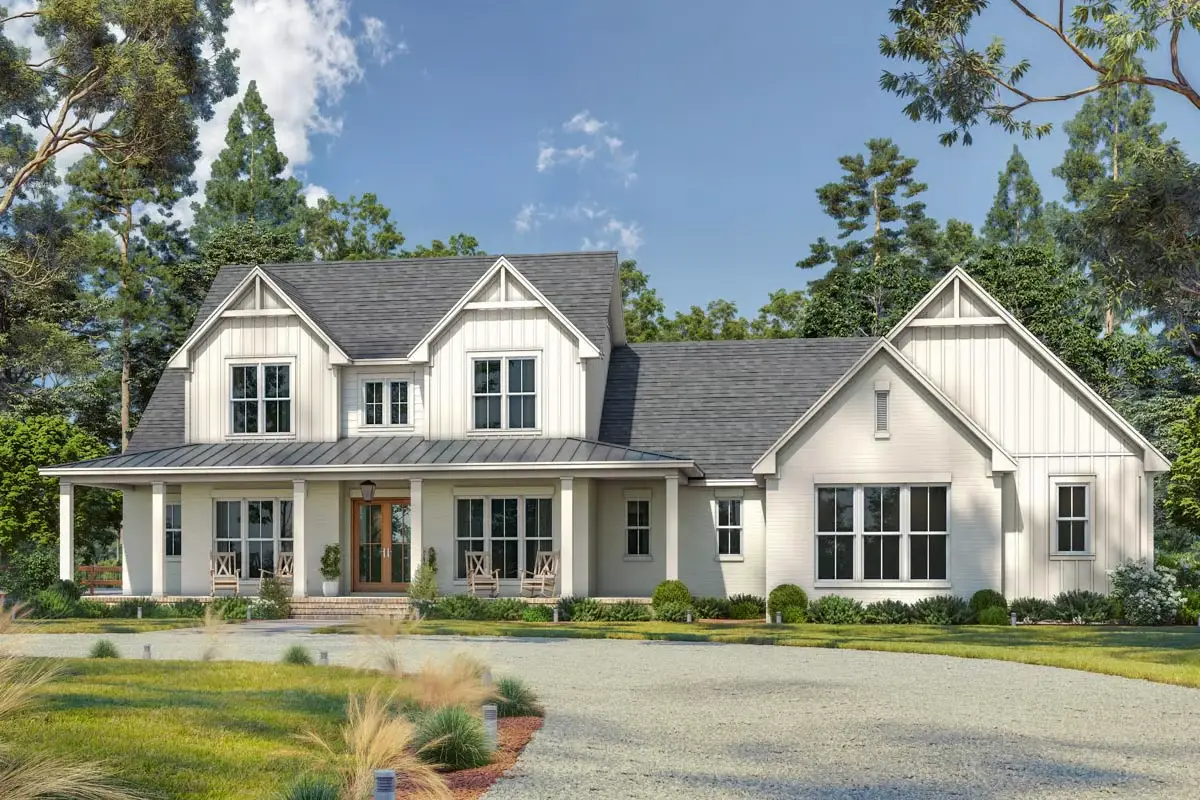
Specifications
- Area: 3,500 sq. ft.
- Bedrooms: 5
- Bathrooms: 3.5
- Stories: 2
- Garages: 3
Welcome to the gallery of photos for a Double-Story, 5-Bedroom Modern Farmhouse With Outdoor Living. The floor plans are shown below:
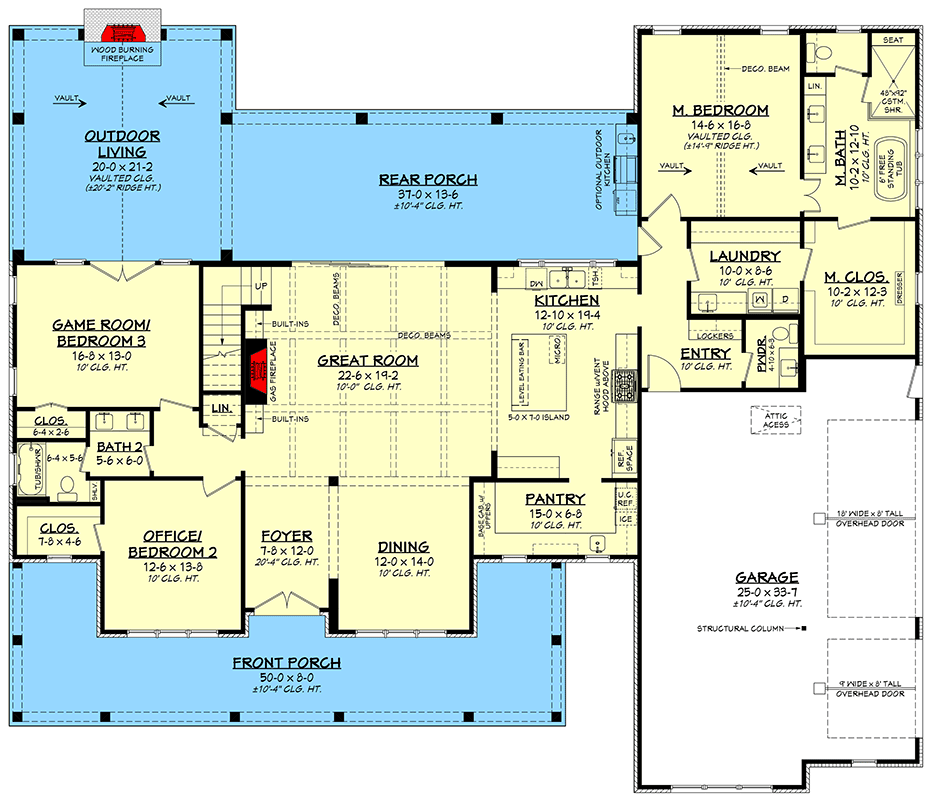
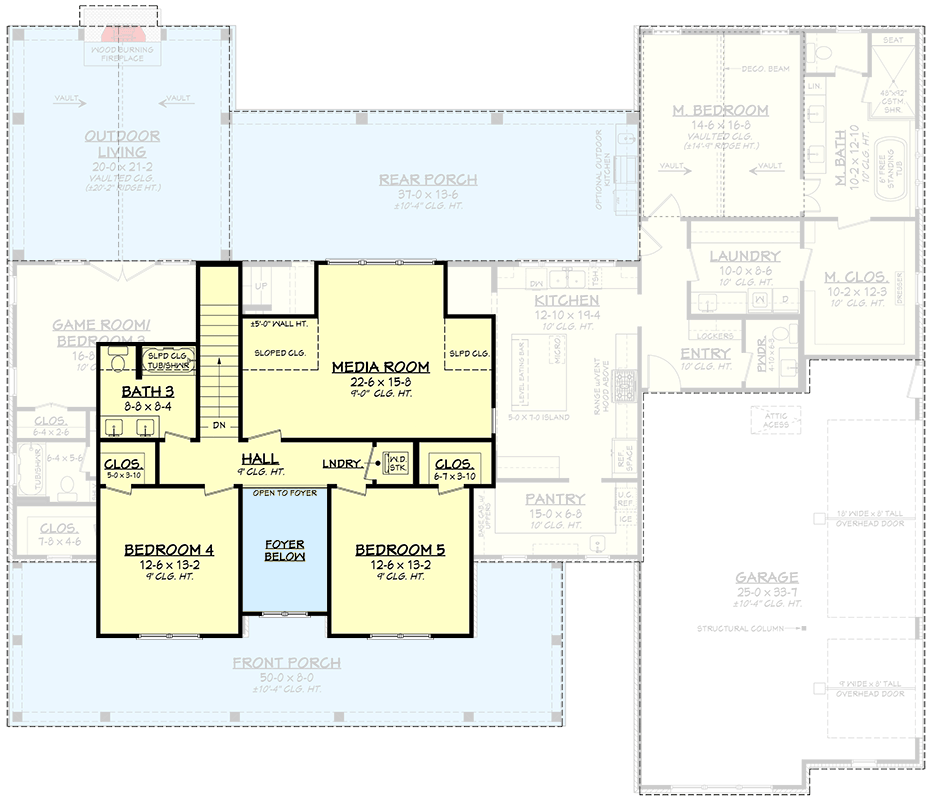
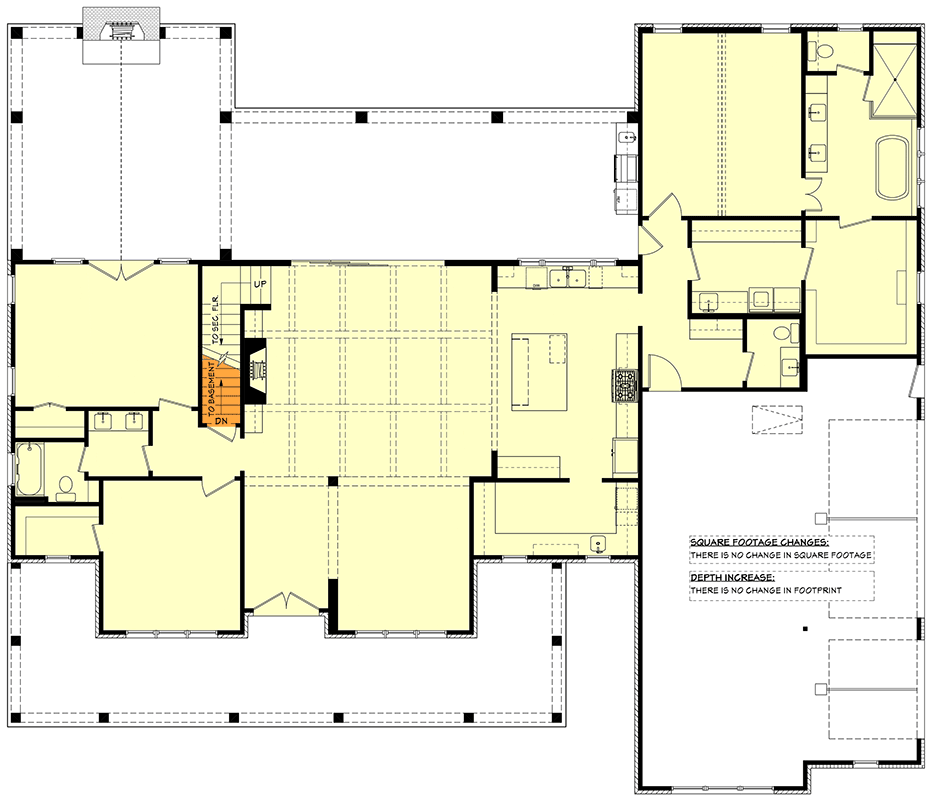
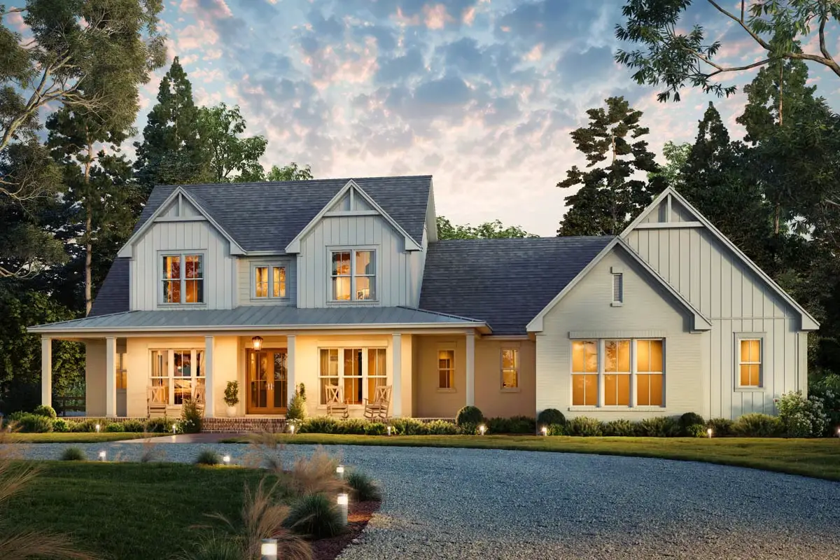
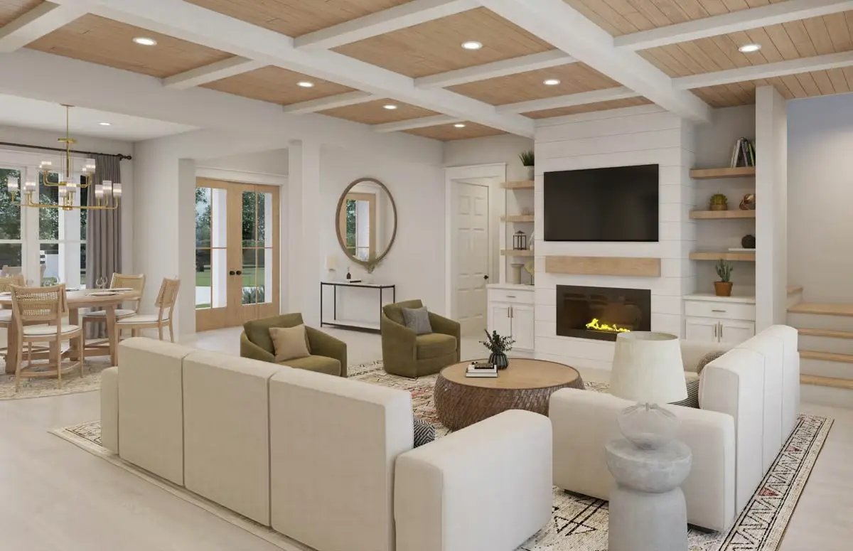
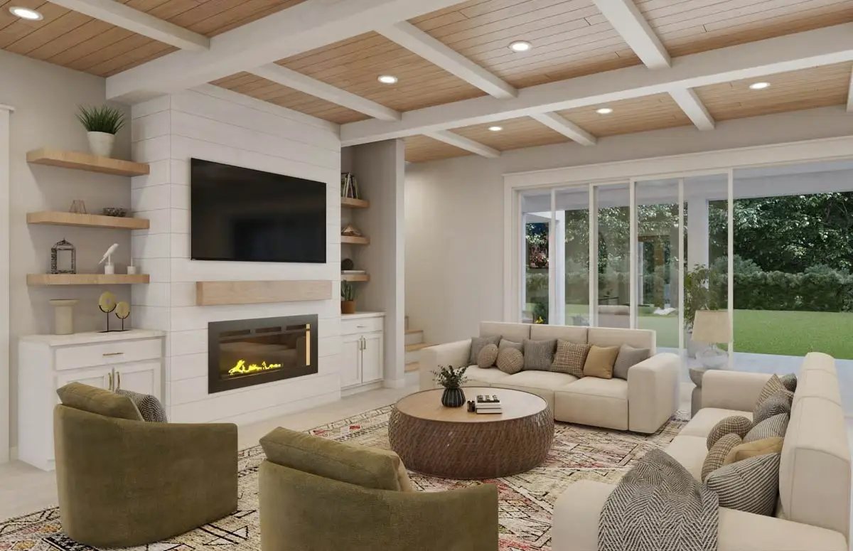
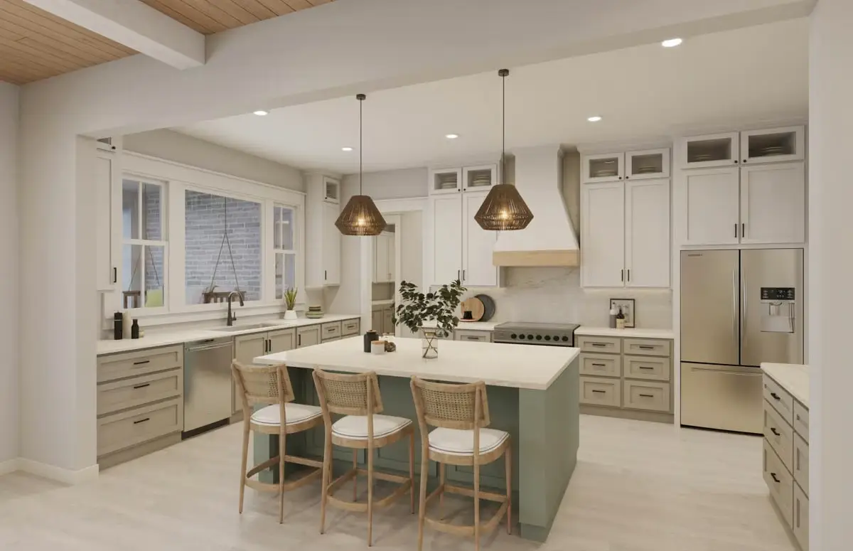
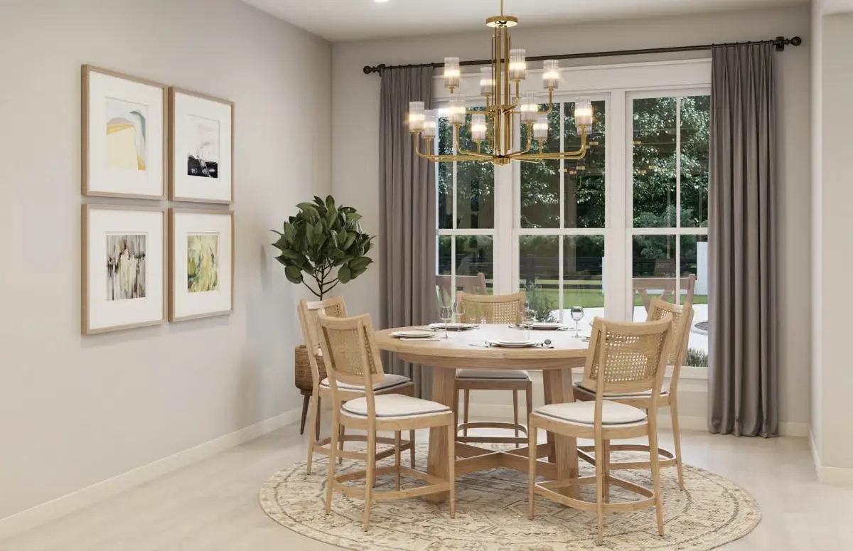
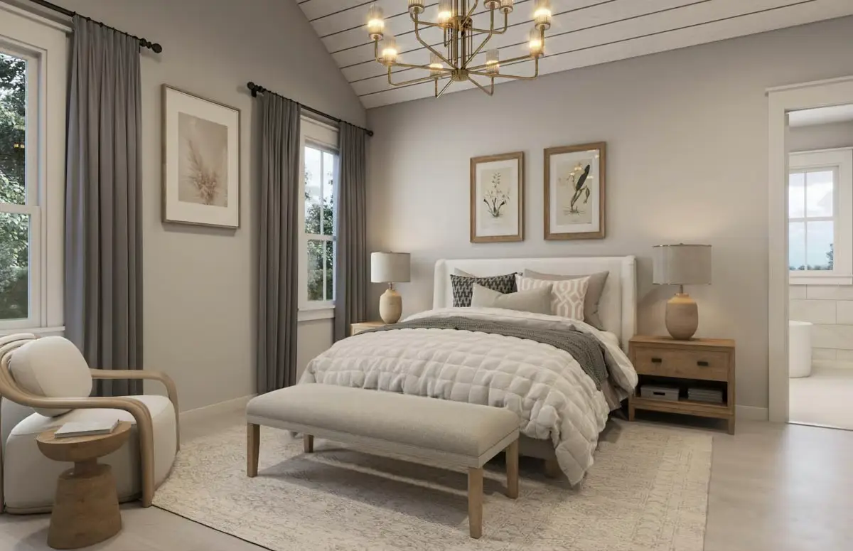
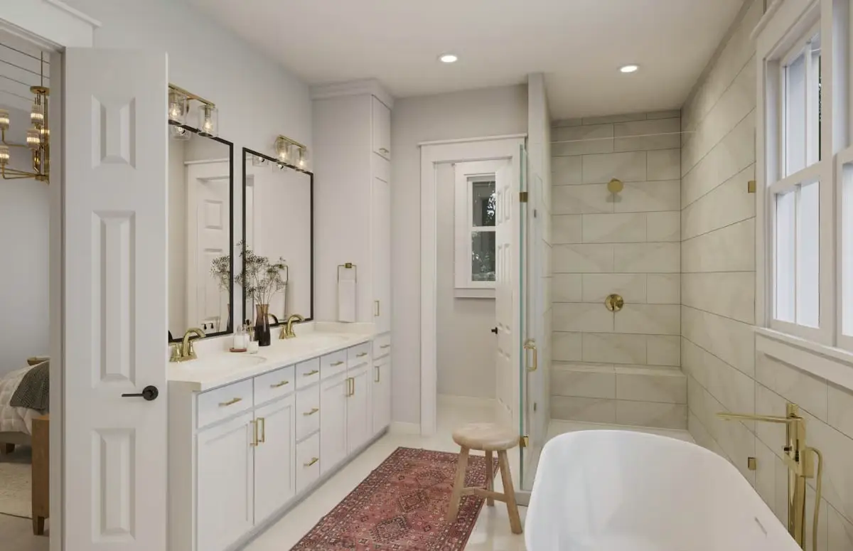
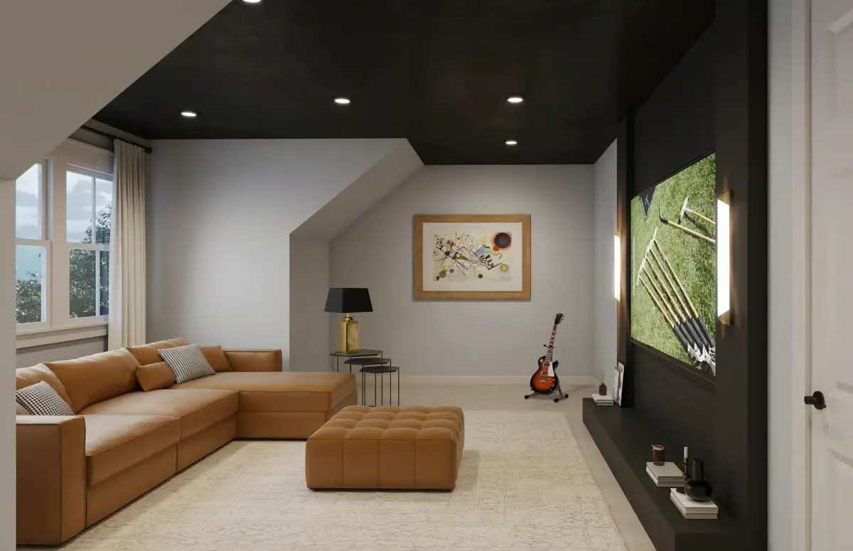
This 3,500 sq. ft. modern farmhouse blends country charm with New American style, offering 5 bedrooms, 3.5 bathrooms, and a 932 sq. ft. side-entry three-car garage.
Expansive front and rear porches enhance its inviting curb appeal and provide generous outdoor living space.
Inside, a grand foyer opens to an airy, open-concept layout connecting the great room, kitchen, and dining areas—perfect for family gatherings and entertaining.
The kitchen features a butler’s walk-in pantry and adjoins a formal dining space, while the great room offers a comfortable hub for everyday living.
The main-floor primary suite serves as a peaceful retreat, complete with direct access to the laundry room.
Upstairs, the secondary bedrooms are privately positioned, offering comfort and space for family or guests.
Additional lifestyle features include a dedicated home office, cozy media room, and a game room for recreation and relaxation.
Outdoor living is elevated by a spacious rear porch with an outdoor kitchen and fireplace, ideal for al fresco dining and lounging.
Source: Plan 52008HZ
