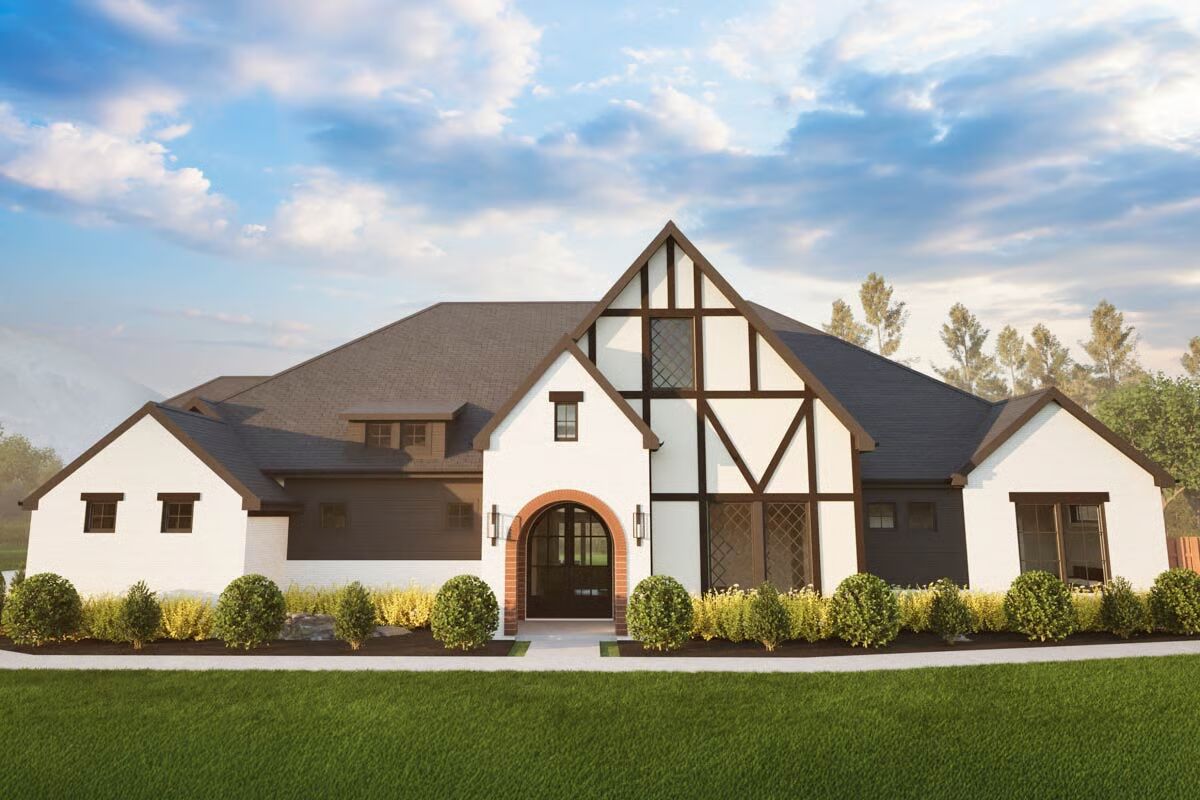
Specifications
- Area: 3,961 sq. ft.
- Bedrooms: 4
- Bathrooms: 3
- Stories: 2
- Garages: 3
Welcome to the gallery of photos for Elegant Tudor-Style House with Expansive Living Spaces. The floor plans are shown below:
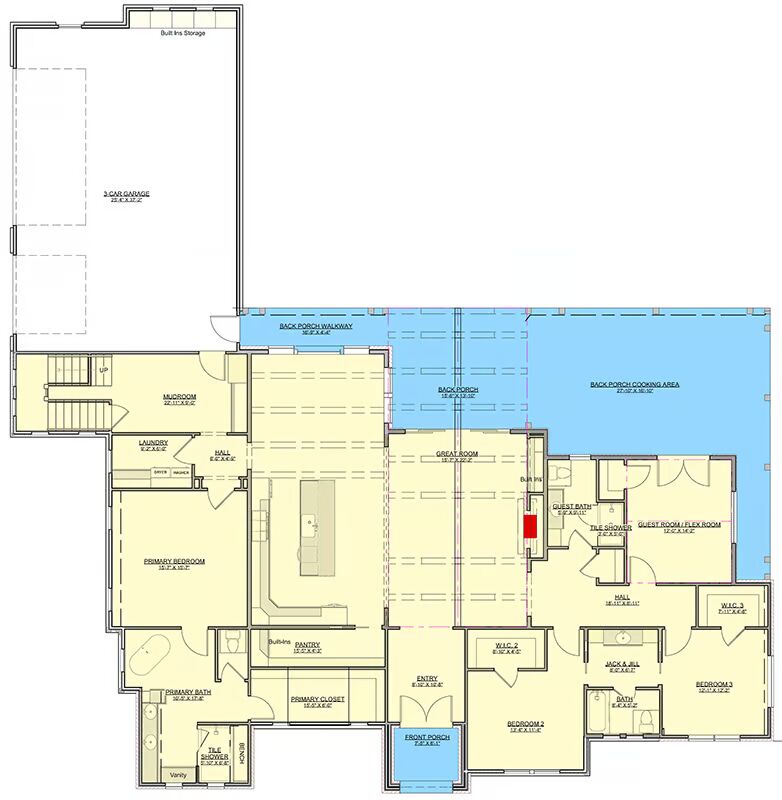
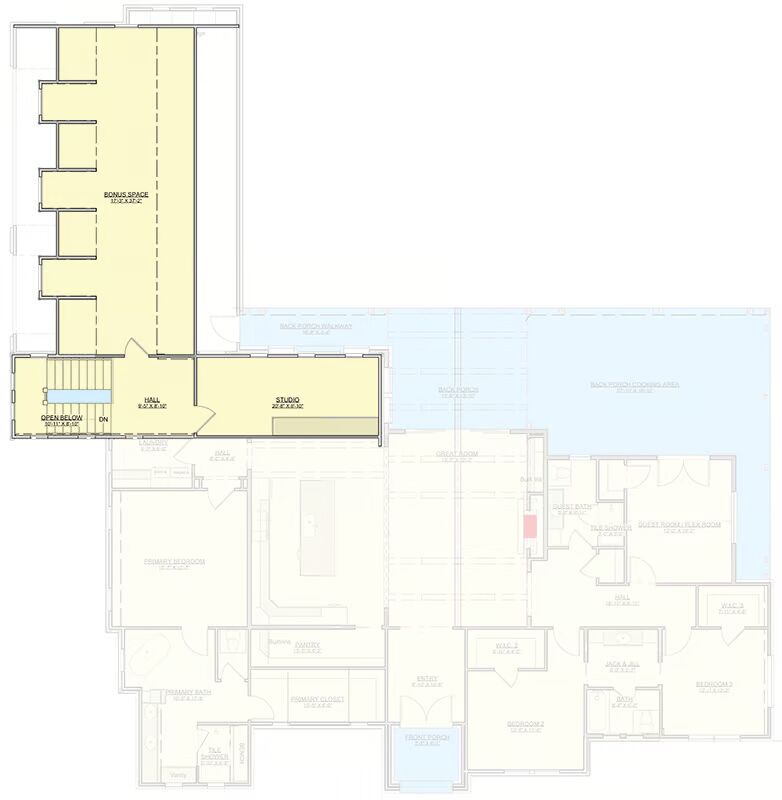
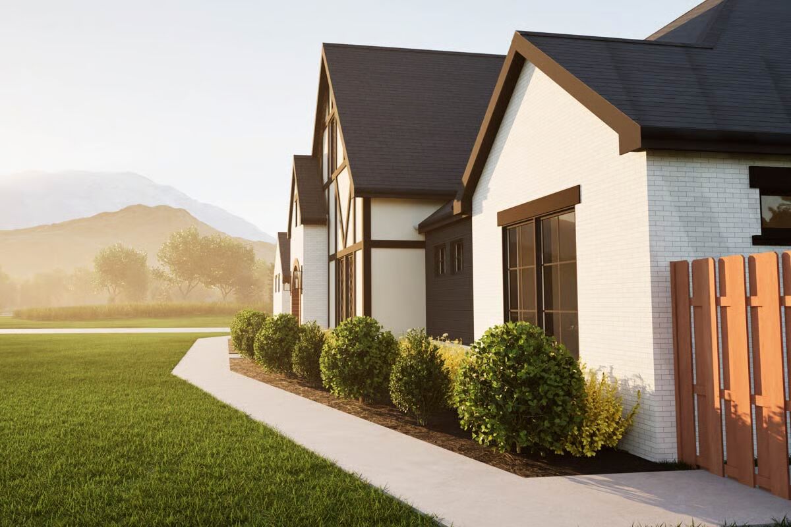
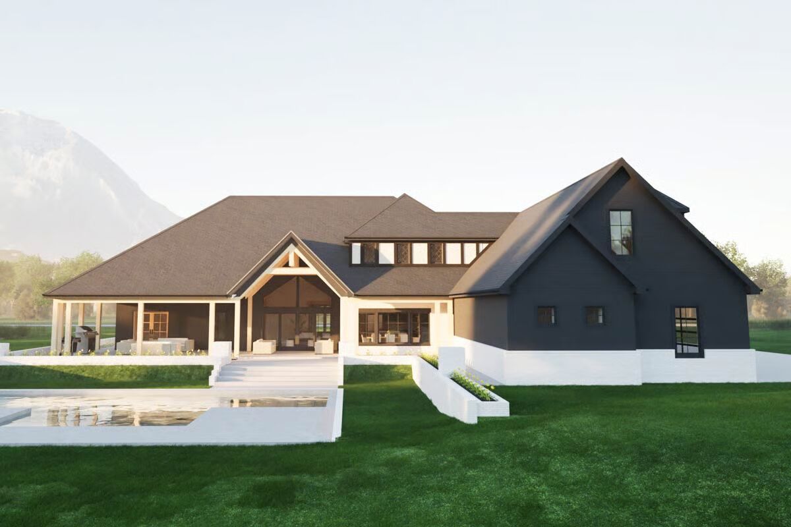
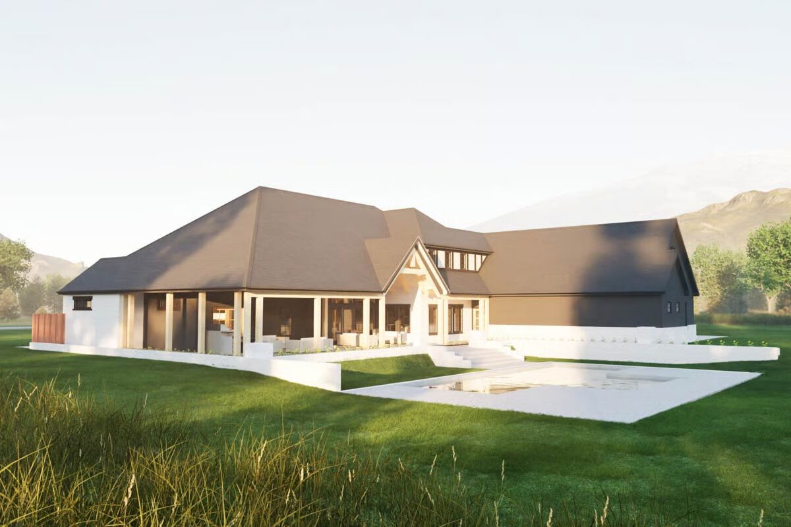
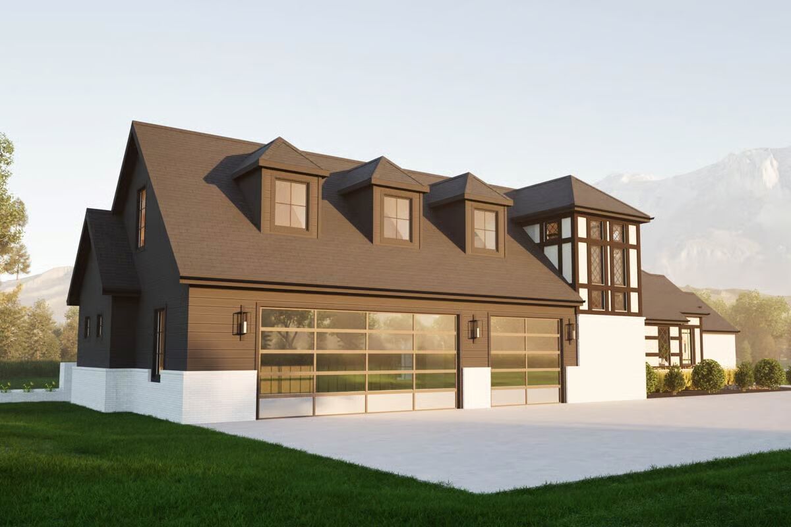
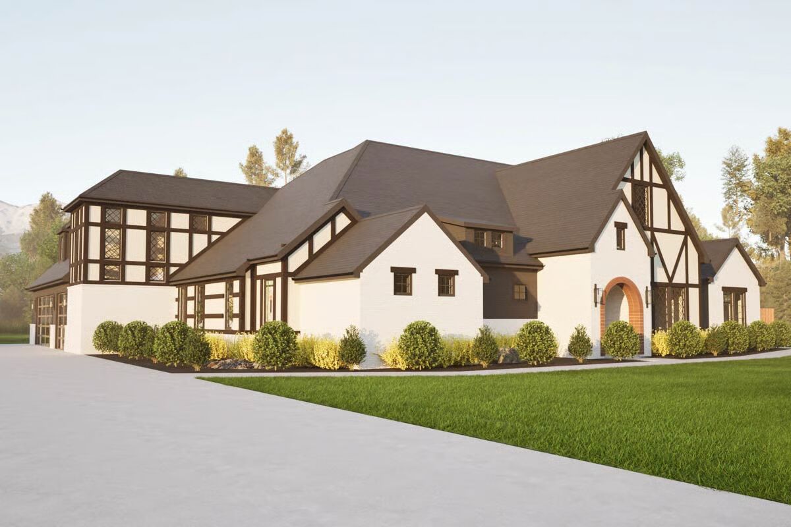
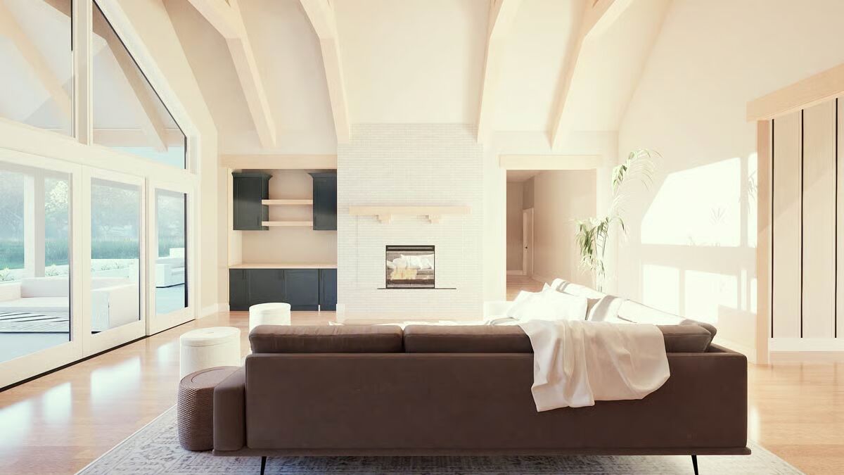
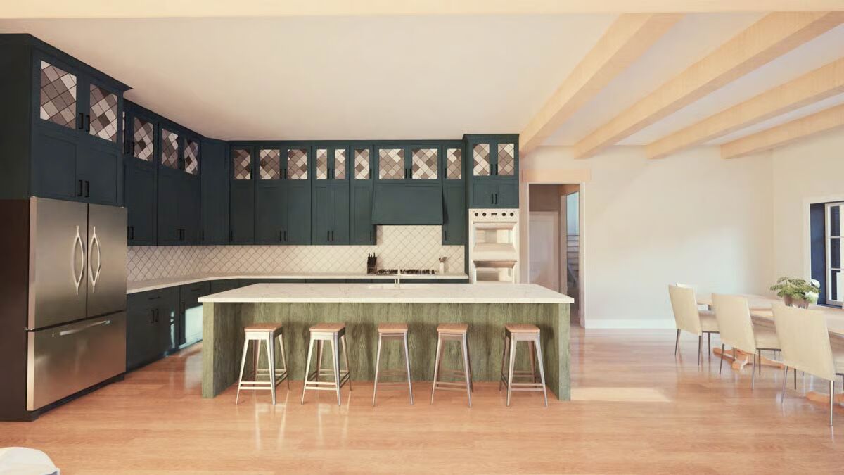
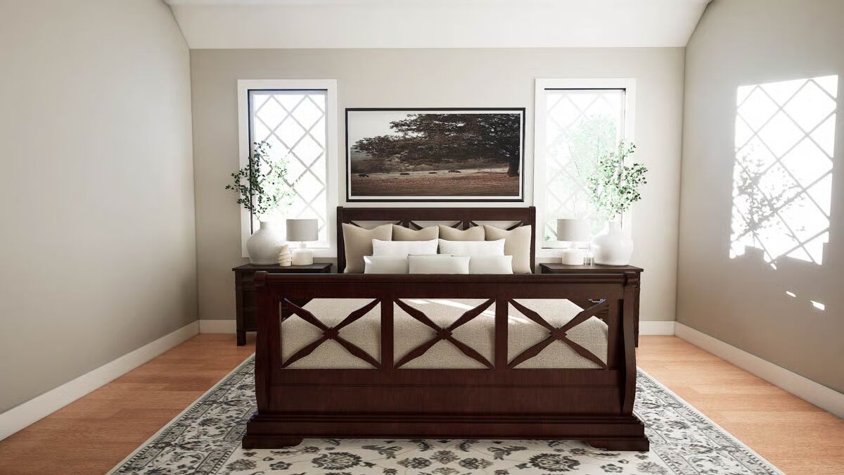
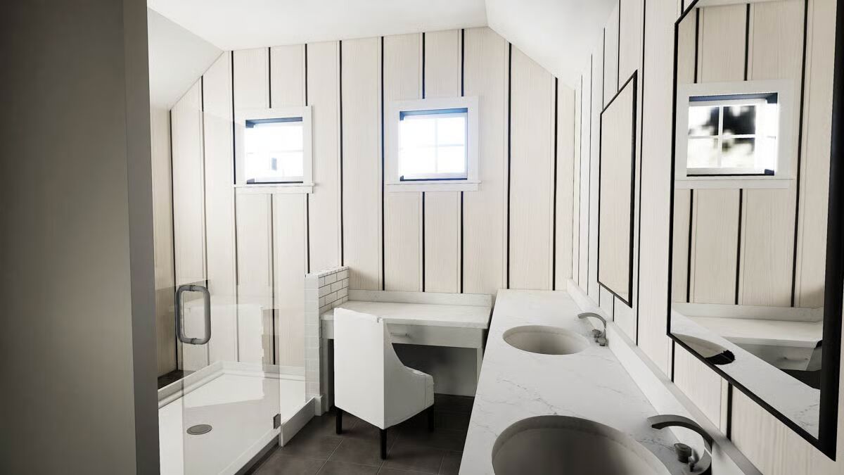
Timeless Tudor Grandeur with Modern Comforts
Indulge in 3,961 sq. ft. of refined living, offering 4 bedrooms and a 1,001 sq. ft. three-car garage, wrapped in the charm of classic Tudor architecture.
Step through the welcoming foyer into a soaring great room, where natural light cascades across elegant finishes and open, flowing living spaces.
The main floor blends sophistication and function with a formal dining room, a chef-inspired kitchen, and a warm, inviting library.
The first-floor master suite is a private retreat, featuring a spacious walk-in closet and luxurious bath, while secondary bedrooms are thoughtfully tucked away for privacy.
Designed for versatility, this home includes a dedicated home office, a flexible bonus room, and a well-appointed mudroom to meet the demands of modern living.
Upstairs, discover a studio and additional bonus space—ideal for a creative workspace, guest suite, or personal retreat.
Outdoor living shines with an 835 sq. ft. covered rear porch, providing the perfect setting for serene mornings or lively gatherings against a picturesque backdrop.
