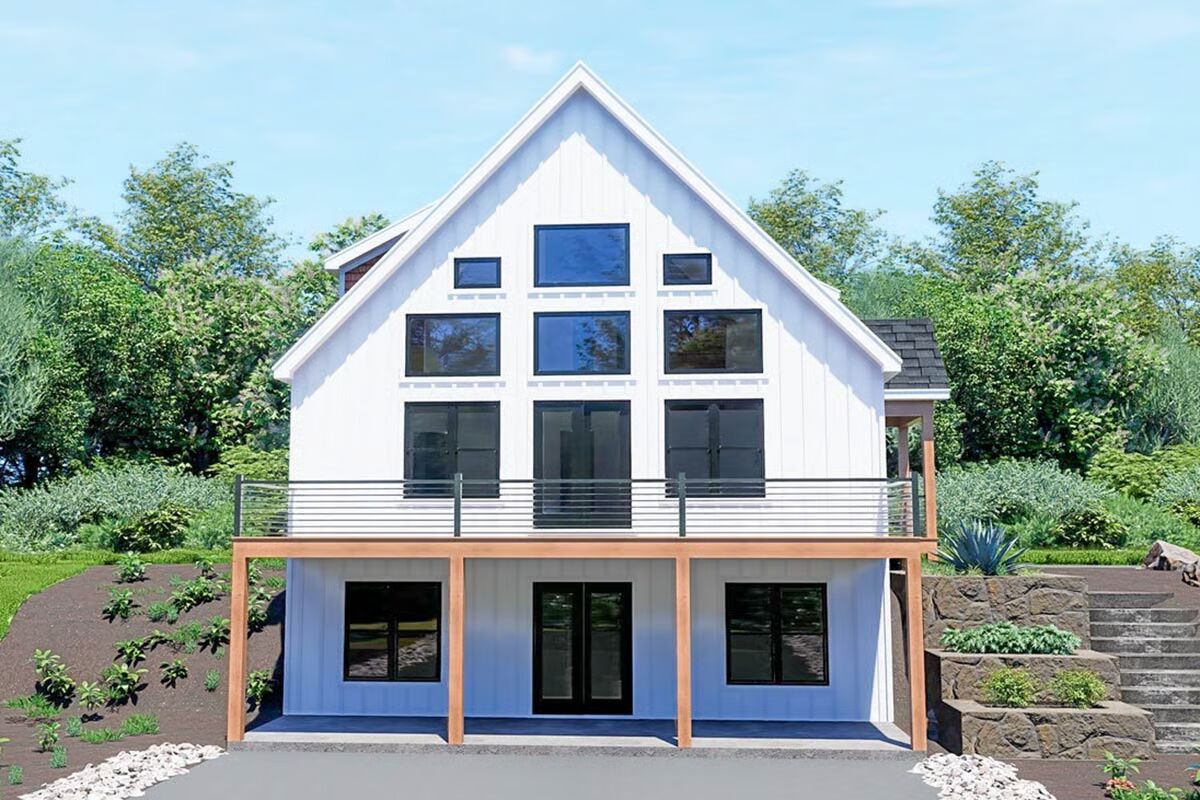
Specifications
- Area: 2,231 sq. ft.
- Bedrooms: 2
- Bathrooms: 2.5
- Stories: 2
Welcome to the gallery of photos for Modern Mountain Retreat with Spacious Loft and Two Home Offices. The floor plans are shown below:
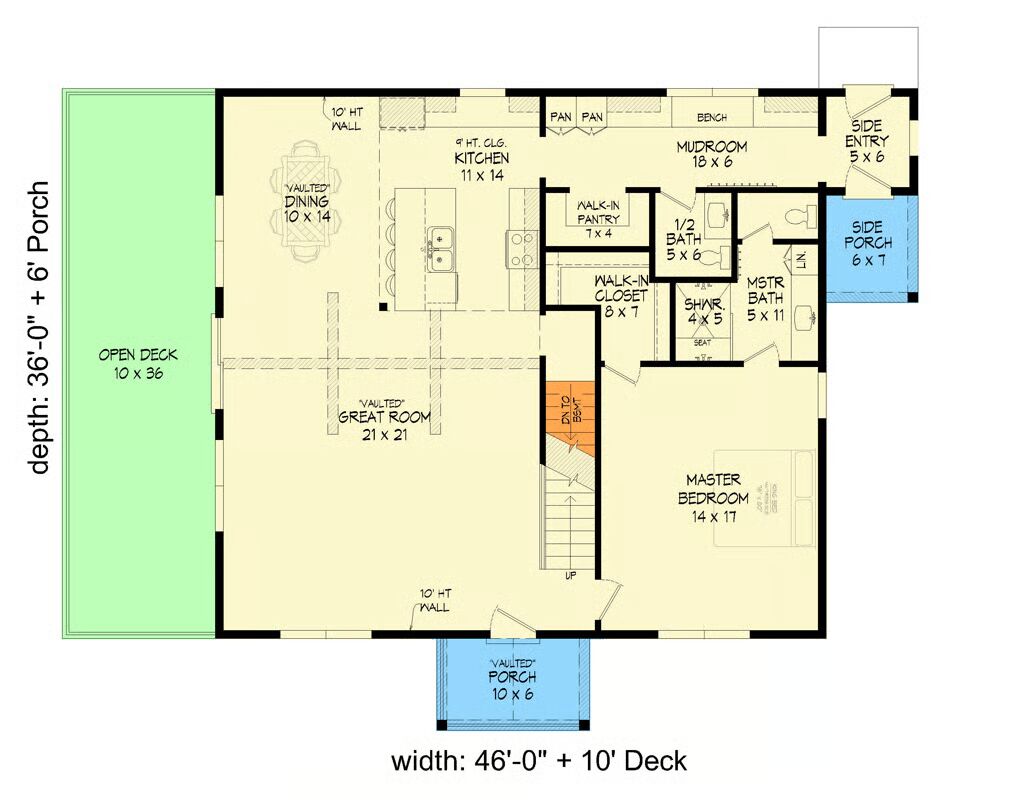
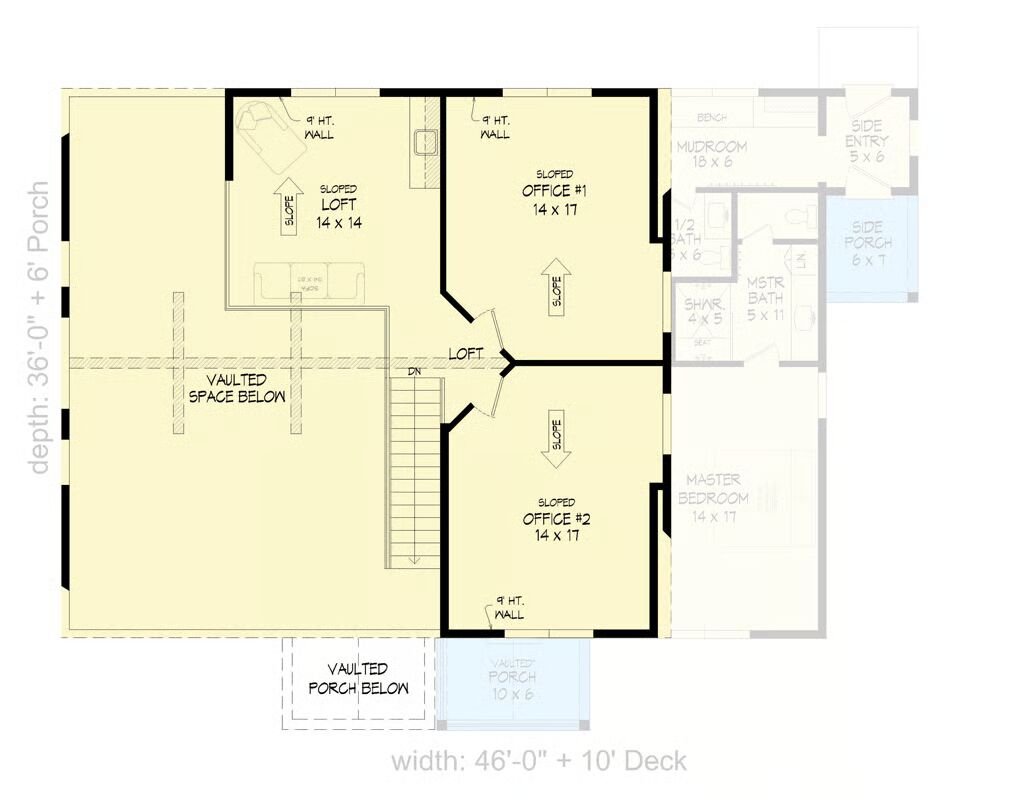
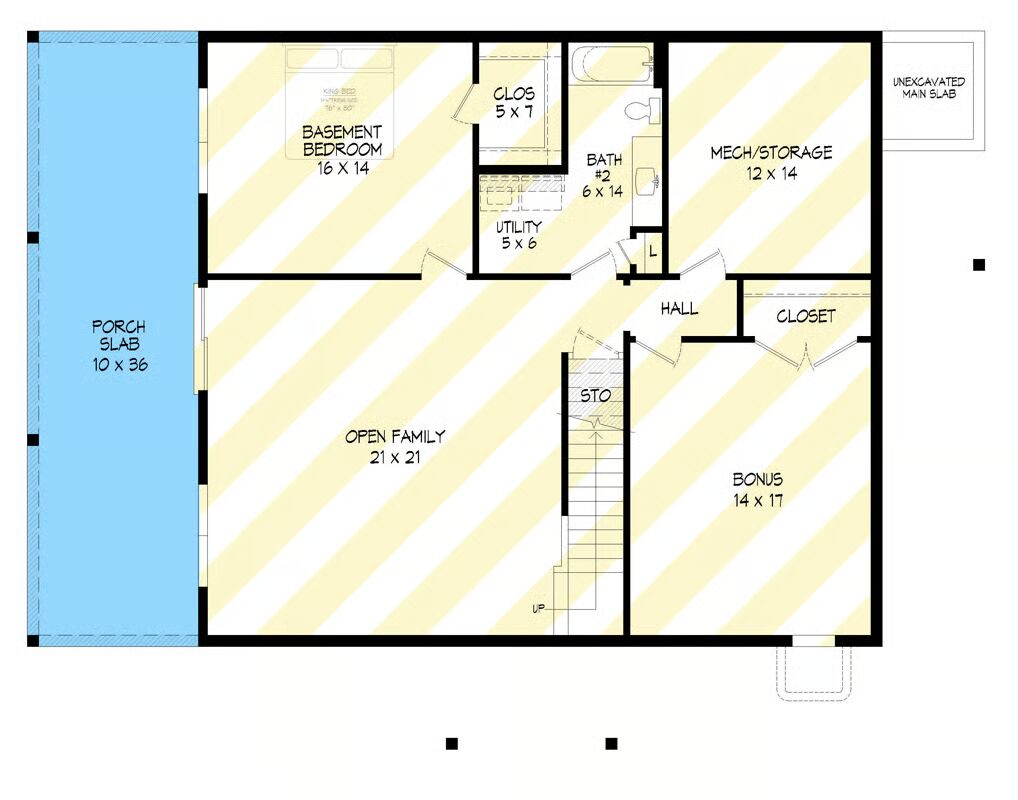
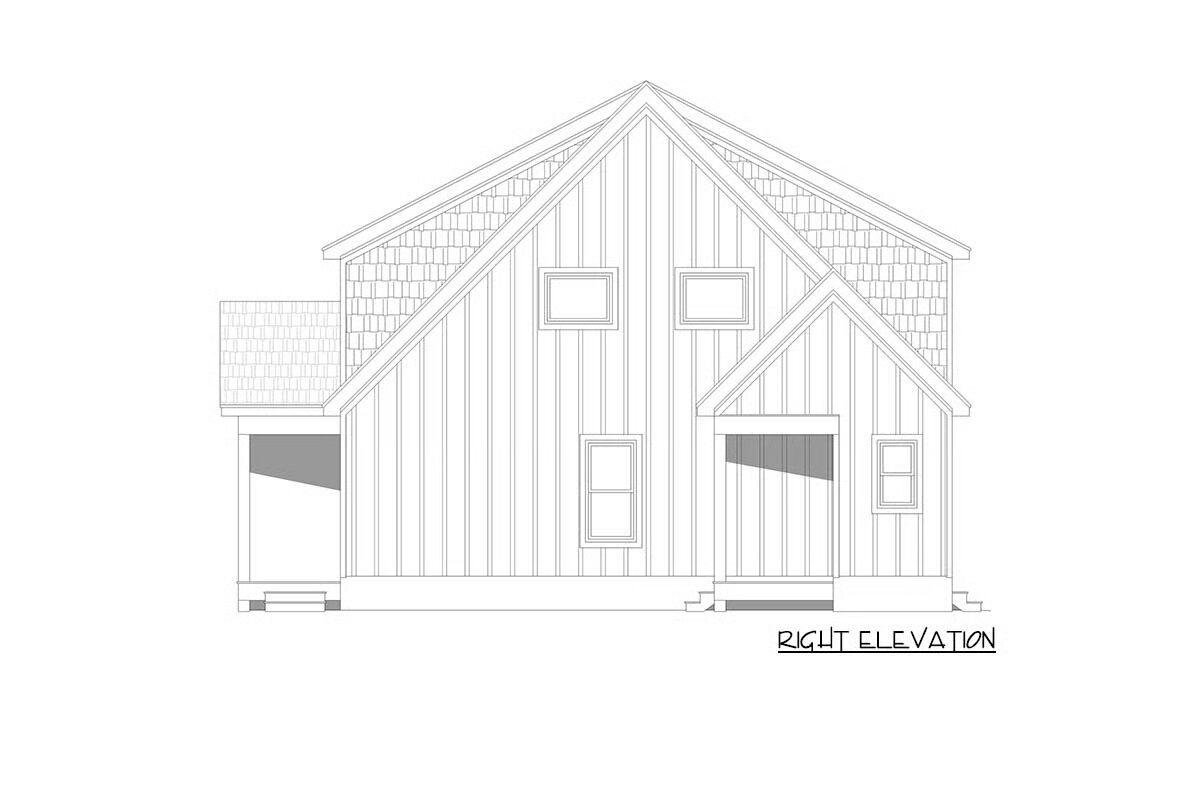
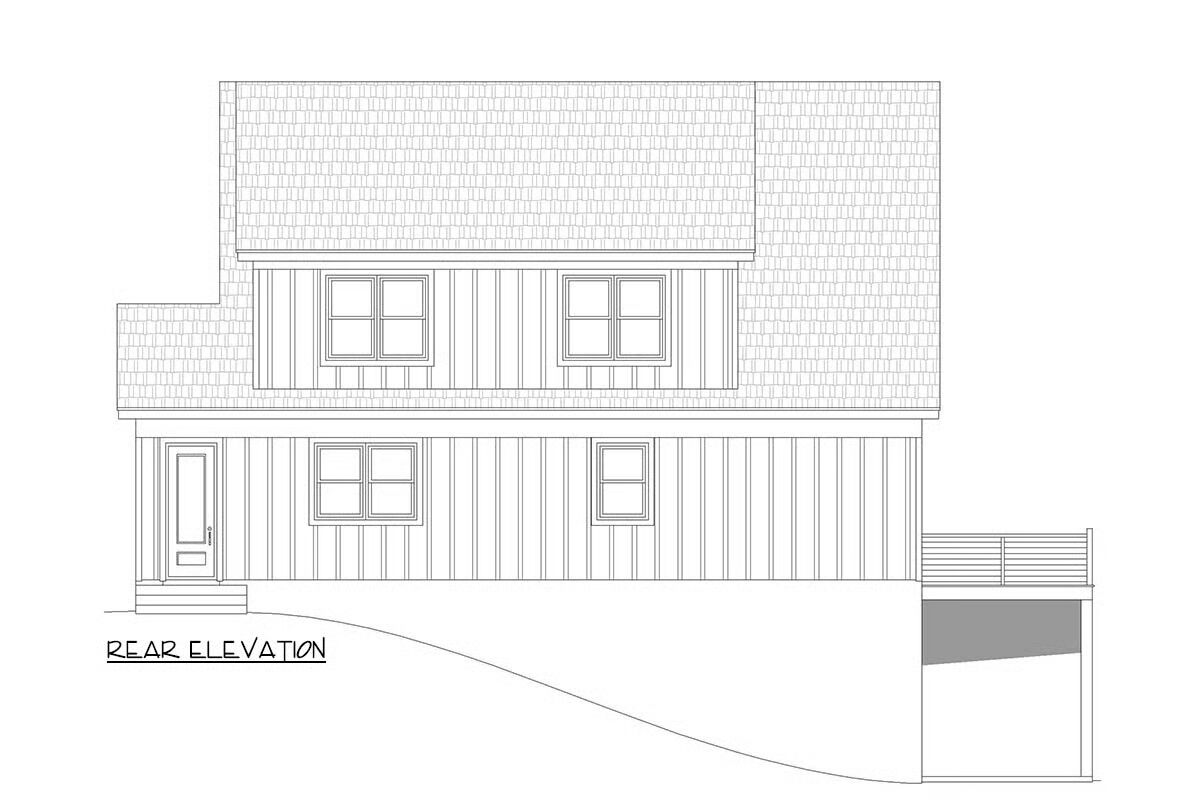
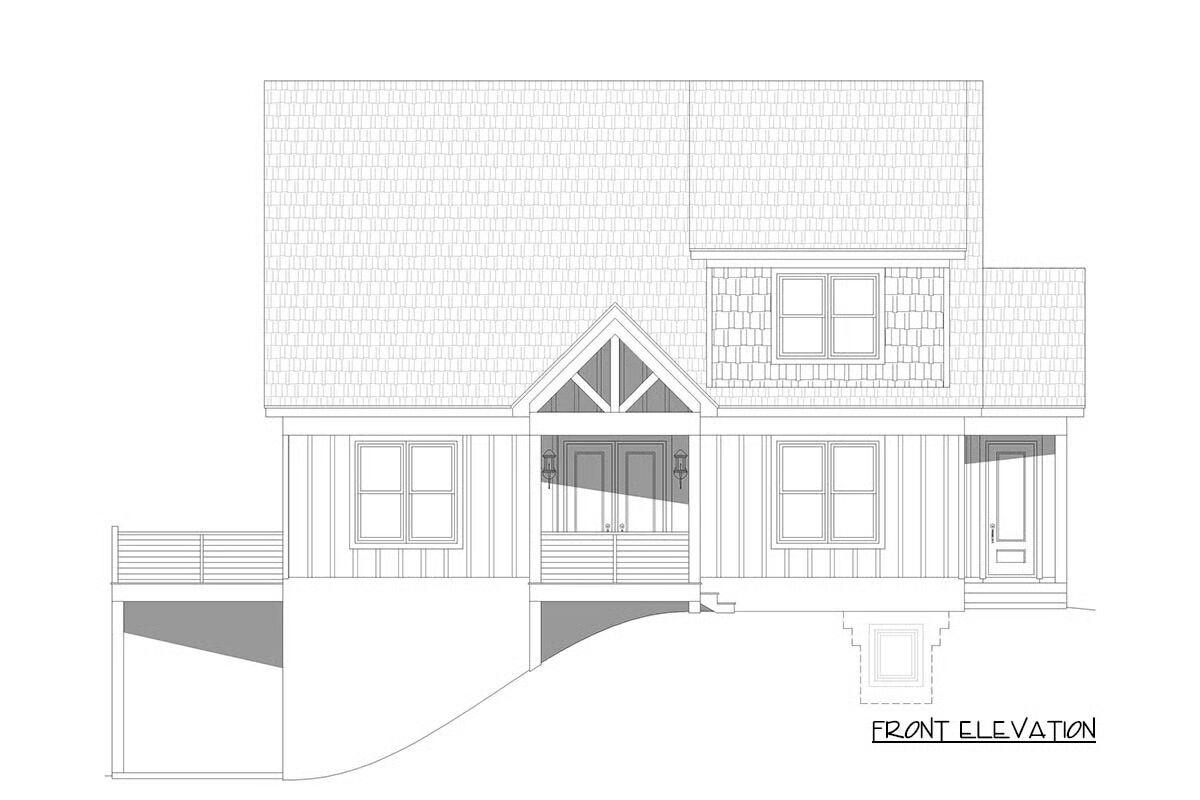
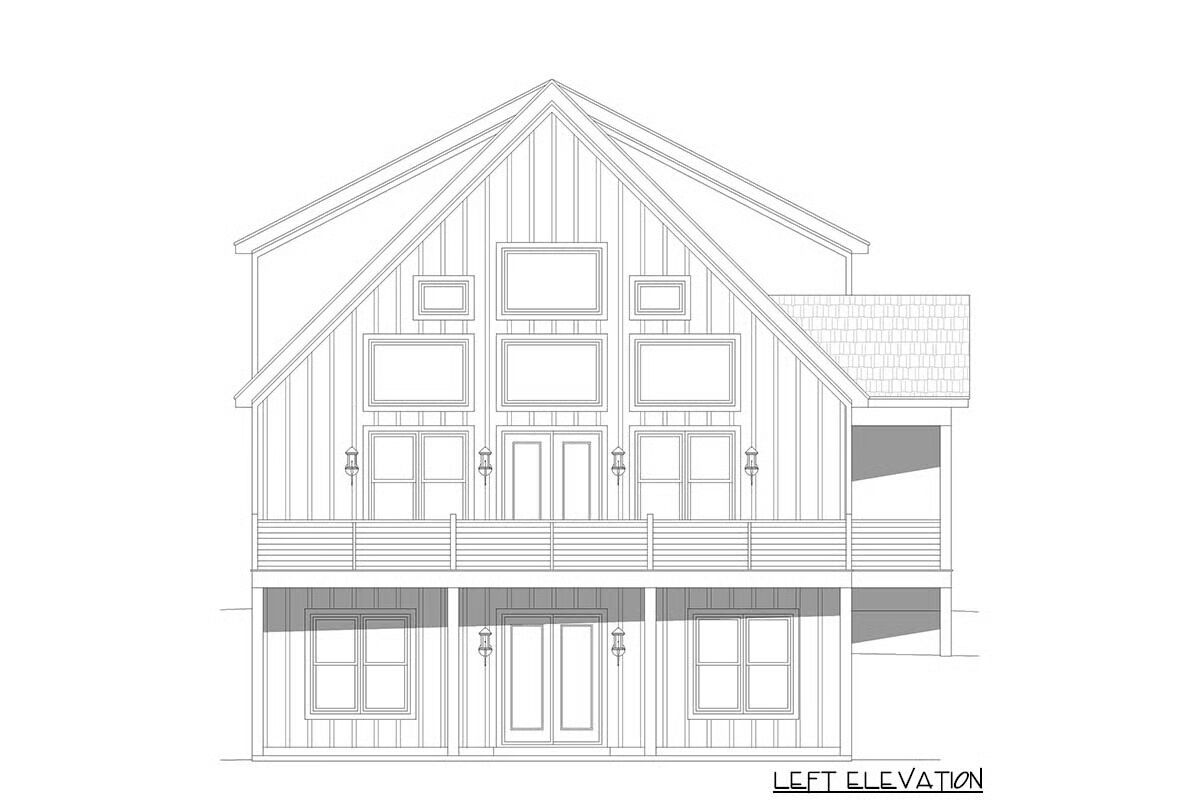
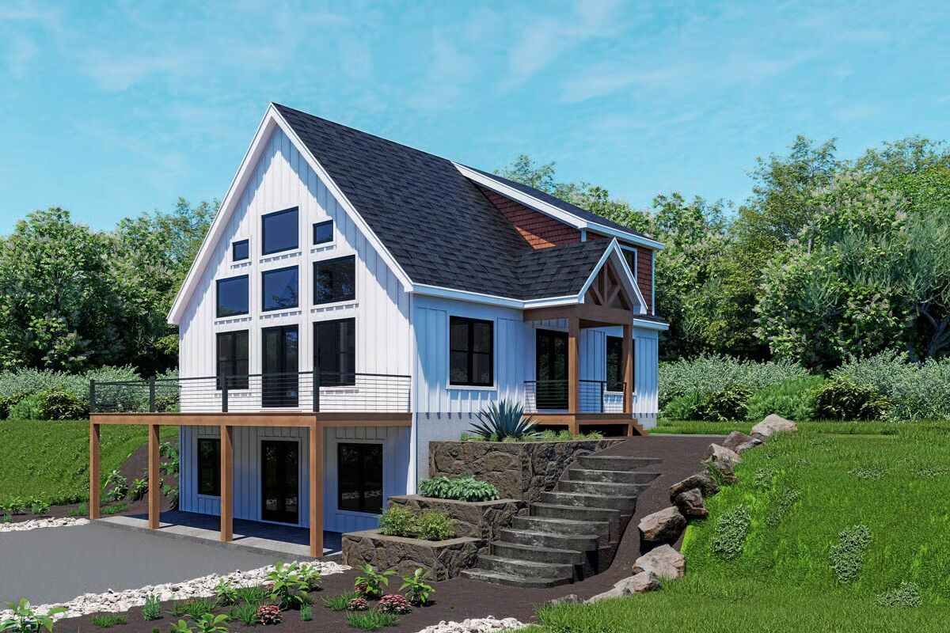
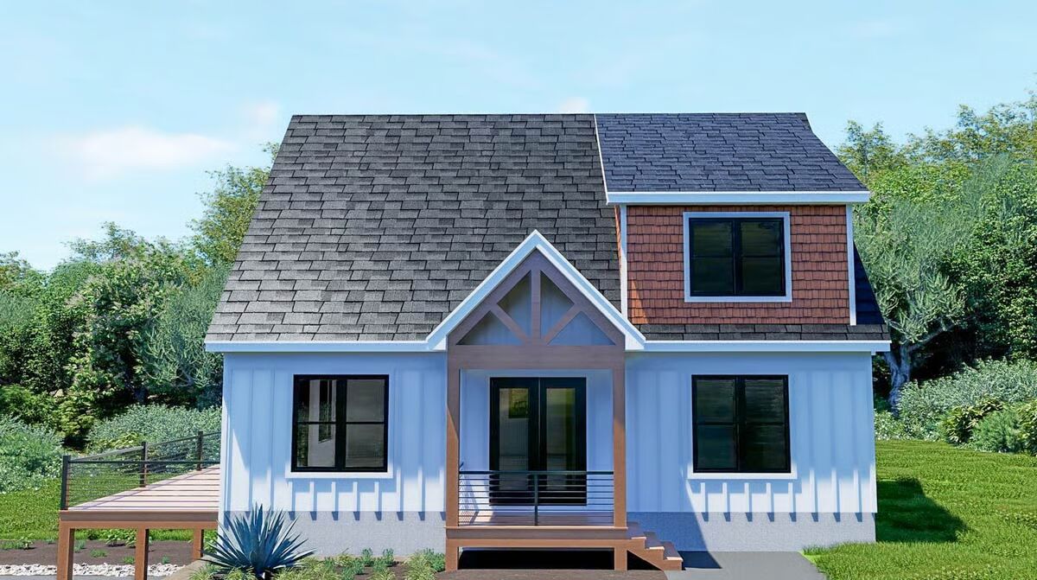
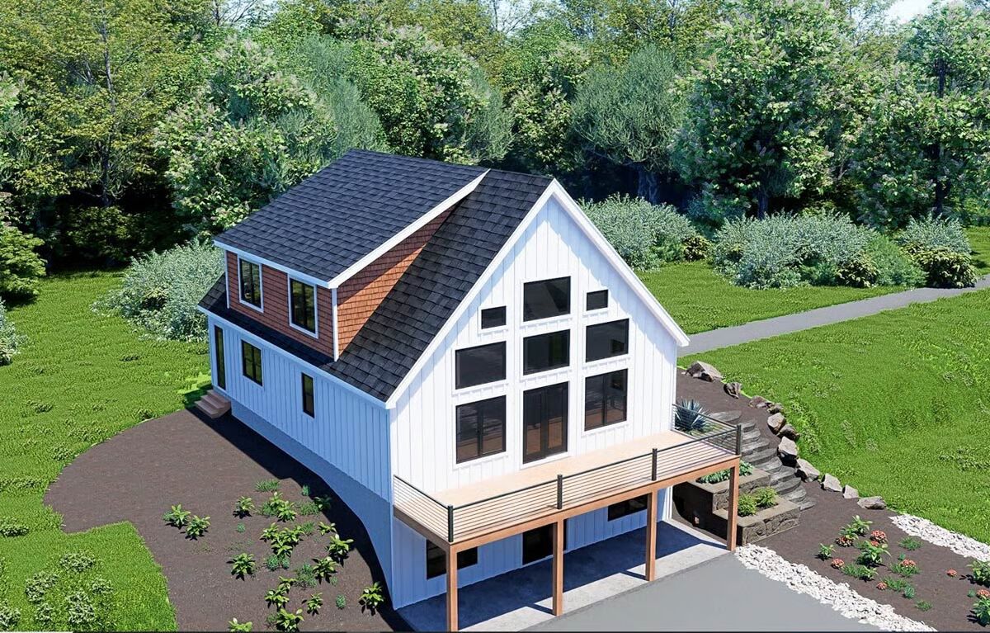
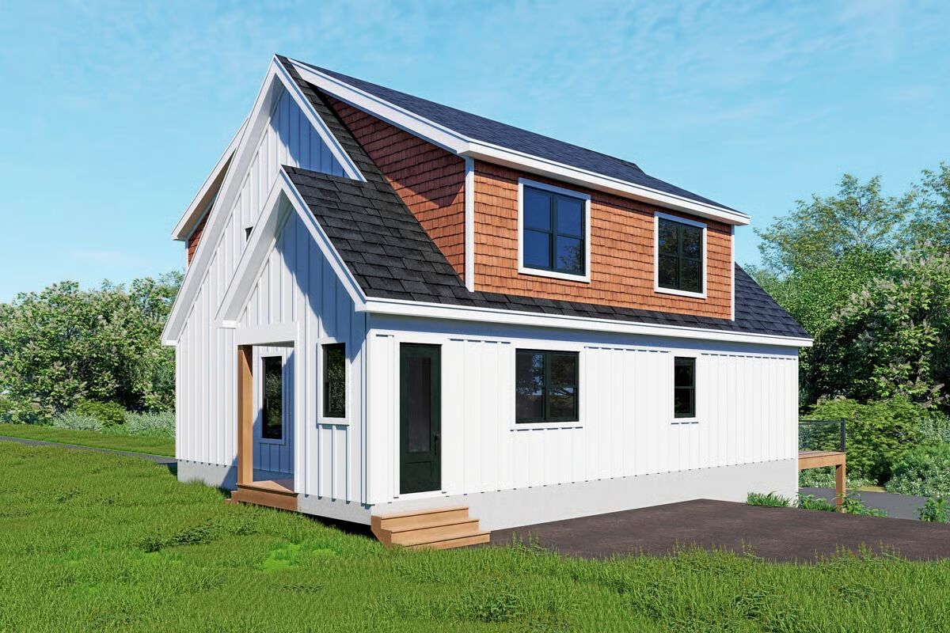
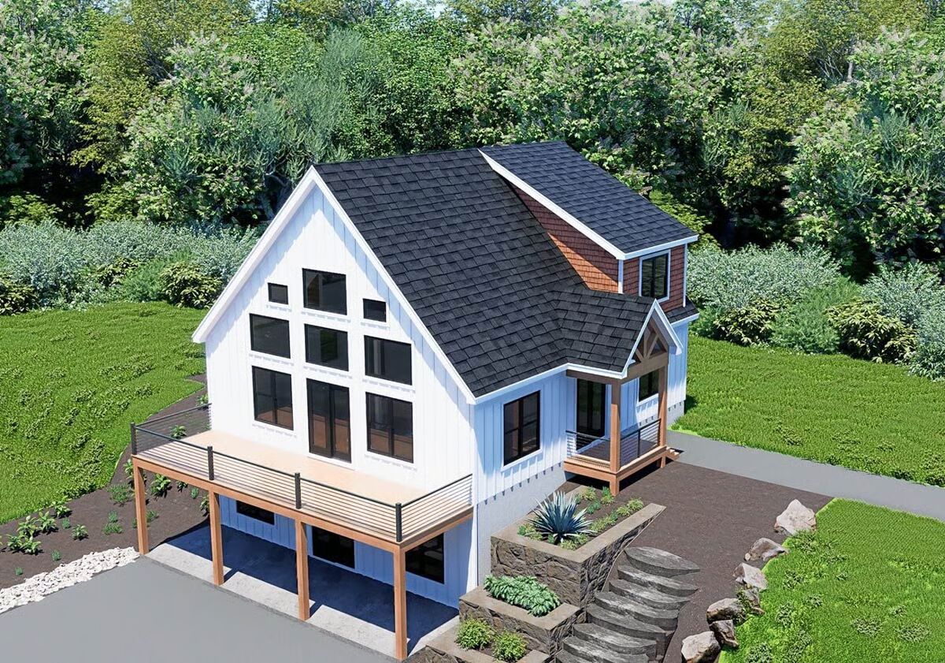
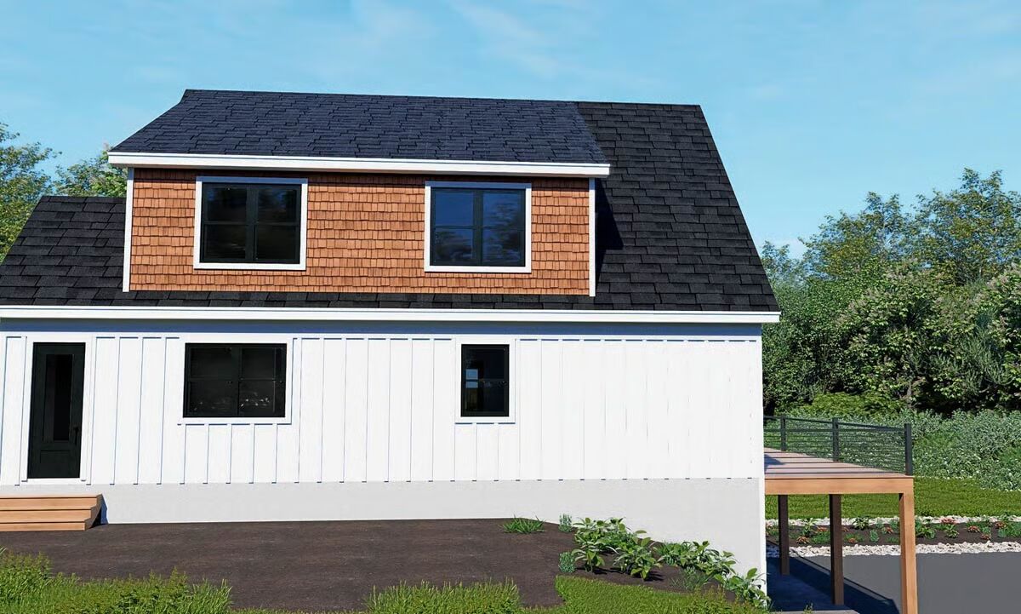
Mountain-Inspired Elegance with Modern Comfort
Discover 2,231 sq. ft. of refined living in this 2-bedroom, 2.5-bath home, showcasing a striking Mountain-style exterior.
A vaulted great room serves as the heart of the home, seamlessly connecting to the kitchen and dining area, where abundant natural light creates a warm, inviting atmosphere.
The open-concept main floor is perfect for entertaining, while a dedicated mudroom and butler’s walk-in pantry add both convenience and charm. The first-floor master suite offers a private retreat with a walk-in closet and spa-like bath, thoughtfully positioned for privacy.
Flexible spaces abound, including a home office and an airy upper-level loft—ideal for work, reading, or relaxation. Step outside to an impressive 822 sq. ft. porch and savor peaceful outdoor living year-round.
For even more possibilities, an optional 1,263 sq. ft. finished lower level provides an extra bedroom, full bath, and bonus room—ready to be customized to fit your lifestyle.
