Specifications
Area: 3,270 sq. ft.
Bedrooms: 4
Bathrooms: 3.5
Stories: 1
Garages: 3
Welcome to the gallery of photos for a single-story, four-bedroom Mountain Ranch Home. The floor plan is shown below:
Buy This Plan
Floor plan.
Buy This Plan
Here is a video that gives us a look at the house’s exterior:
VIDEO
Buy This Plan
Exquisite ornamental wooden trim embellishes the exterior of this single-level Mountain house plan.
Upon entering the foyer, one is greeted by expansive open spaces, with the vaulted and beamed great room directly ahead.
The seamless flow of views is maintained through the use of half walls, complemented by interior columns and distinctive ceiling treatments.
The kitchen, a sanctuary for culinary enthusiasts, boasts two islands, a spacious walk-in pantry, and ample countertop space for meal preparation.
A two-sided fireplace serves as a shared focal point for both the great room and the hearth room. Ensuring privacy, the master suite is thoughtfully positioned away from the other bedrooms, offering a secluded retreat.
Source: Plan 23609JD
You May Also Like
Crystal Downs House (Floor Plans)
3-Bedroom 1801 Sq Ft Craftsman with Fireplace (Floor Plans)
Luxurious Storybook Craftsman House with Sweeping Rear (Floor Plans)
Coastal Contemporary House with Elevator Under 3,100 Square Feet (Floor Plans)
Double-Story, 4-Bedroom Mountain Retreat Home With Detached 2-Car Garage (Floor Plans)
Craftsman House with 2 Car Garage - 1923 Sq Ft (Floor Plans)
Double-Story, 3-Bedroom The Rousseau (Floor Plans)
4-Bedroom Tuscan Masterpiece Home with Courtyard (Floor Plans)
Modern Farmhouse with 4-Car Courtyard-Entry Garage (Floor Plans)
2-Bedroom Narrow Scandinavian House Under 1000 Sq Ft (Floor Plans)
3-Bedroom Shake and Stone Accents (Floor Plans)
Single-Story, 3-Bedroom Country House with Study Room (Floor Plans)
Cabin House with Main Floor Bedroom and Loft - 949 Sq Ft (Floor Plans)
3-Bedroom The Jefferson 2 modern farmhouse-style house (Floor Plans)
Double-Story, 3-Bedroom Traditional House Under 1500 Square Feet with Brick Exterior and Storage Abo...
4-Bedroom Artfully Designed 3200 Square Foot House with 2-Story Great Room (Floor Plans)
Modern Farmhouse Home with Basement and Wraparound Porch (Floor Plans)
Split Bedroom New American House with 8'-Deep Rear Porch (Floor Plans)
3-Bedroom Modern Farmhouse with Jack & Jill Bathroom - 1682 sq Ft (Floor Plans)
New American House Under 2700 Sq Ft with Rear Porch with Fireplace and Kitchen (Floor Plans)
Craftsman House with Rustic Exterior and Bonus Above the Garage (Floor Plans)
Double-Story, 4-Bedroom Modern Farmhouse With Split 3-Car Garage (Floor Plans)
3-Bedroom Modern Farmhouse Cottage with Vaulted Master Bedroom - 1550 Sq Ft (Floor Plans)
Double-Story, 6-Bedroom Oak Cottage (Floor Plans)
3-Bedroom Narrow Two-Story Cottage: The Pineheart (Floor Plans)
3-Bedroom Gabled Craftsman Ranch Home with Angled Garage - 1873 Sq Ft (Floor Plans)
3-Bedroom St. Croix House (Floor Plans)
4-Bedroom Country Craftsman House with Walk-out Lower Level (Floor Plans)
Double-Story, 5-Bedroom Simple Farmhouse with Finished Basement and Large Covered Porches (Floor Pla...
Escape with Spacious Window Seat (Floor Plans)
Single-Story, 3-Bedroom Modern House Under 2,000 Square Feet with Home Office (Floor Plans)
Double-Story, 5-Bedroom Prairie Wind House (Floor Plans)
3-Bedroom Farmhouse With 2 Porches & 2-Car Garage (Floor Plans)
Double-Story, 4-Bedroom Rustic Barndominium Home With Loft Overlooking Great Room (Floor Plans)
Garage Apartment with 1 Bedroom, 2-Car Garage and Laundry Room Upstairs (Floor Plans)
2-Bedroom Cabin with Upstairs Bedrooms (Floor Plans)
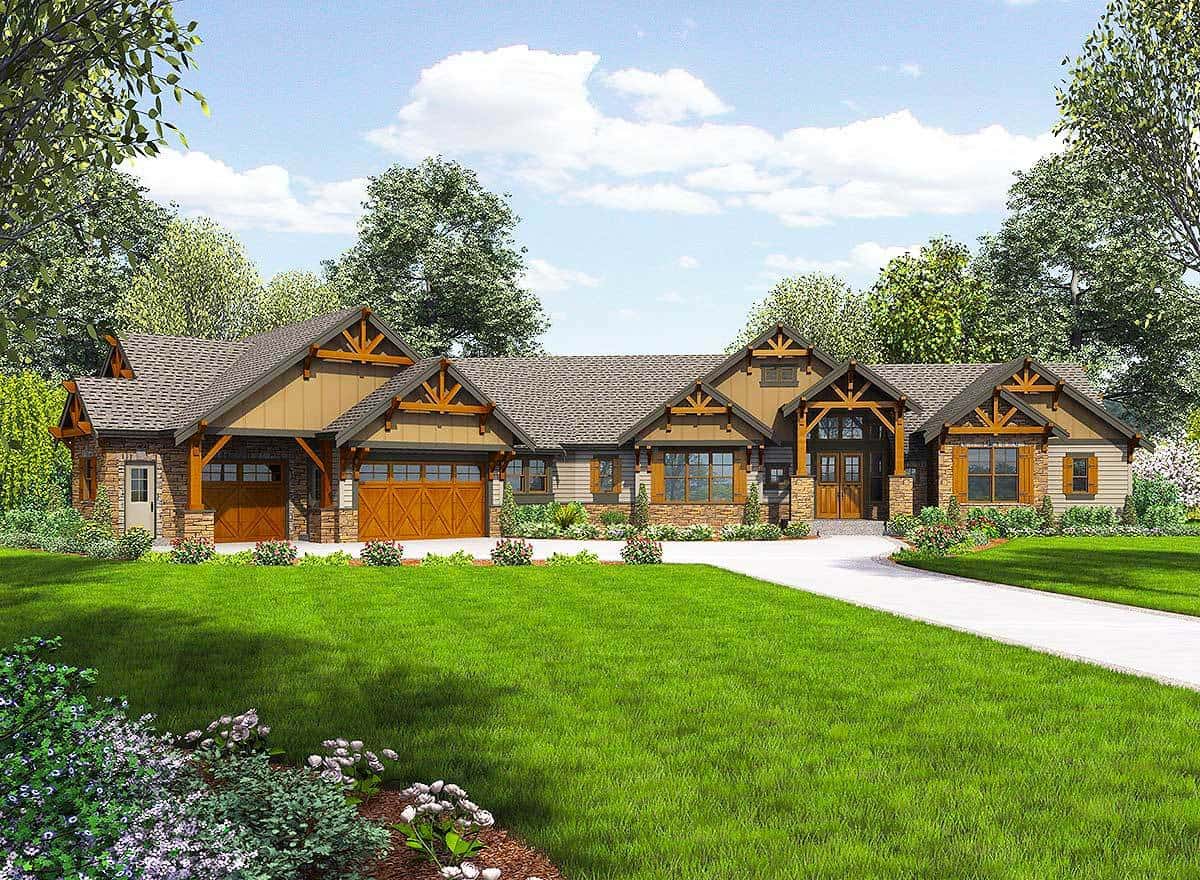

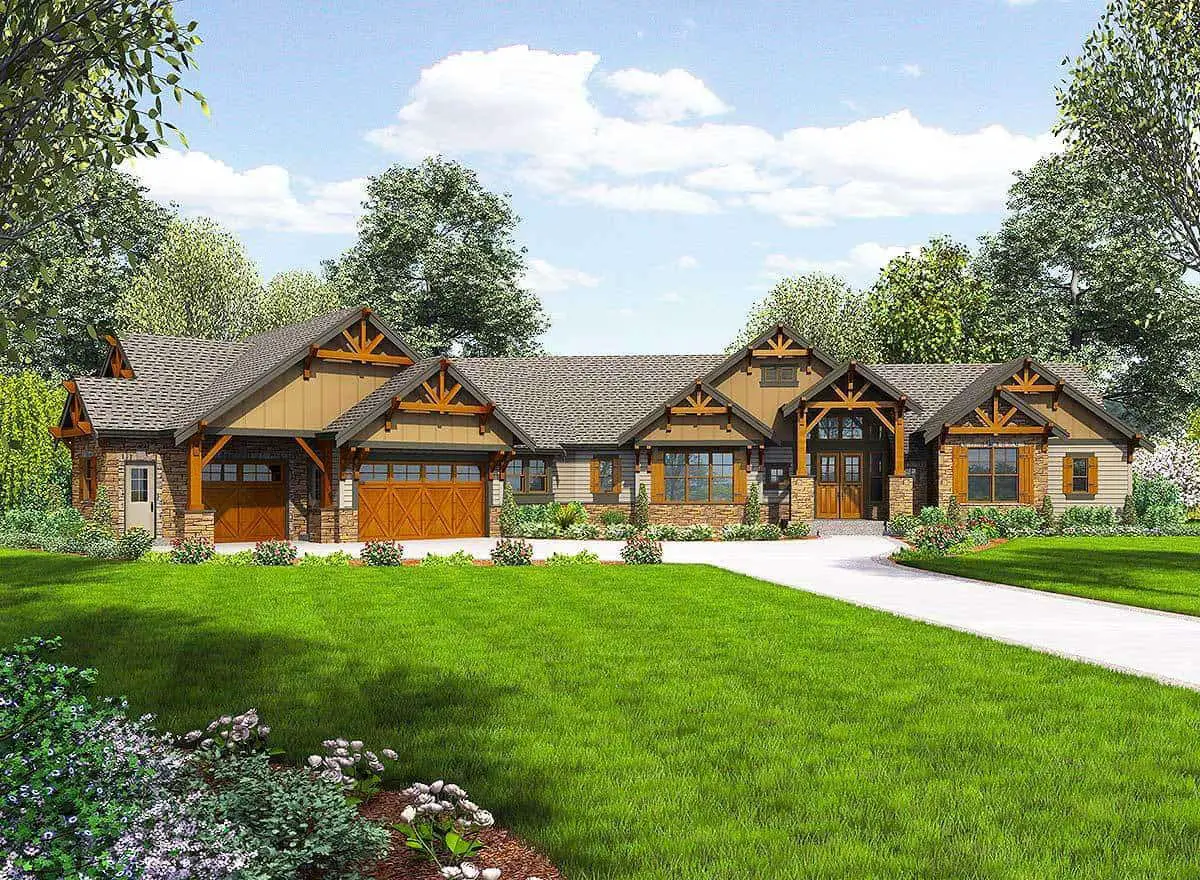 The house’s front exterior, where the large garage and the house’s main entry door can be found.
The house’s front exterior, where the large garage and the house’s main entry door can be found.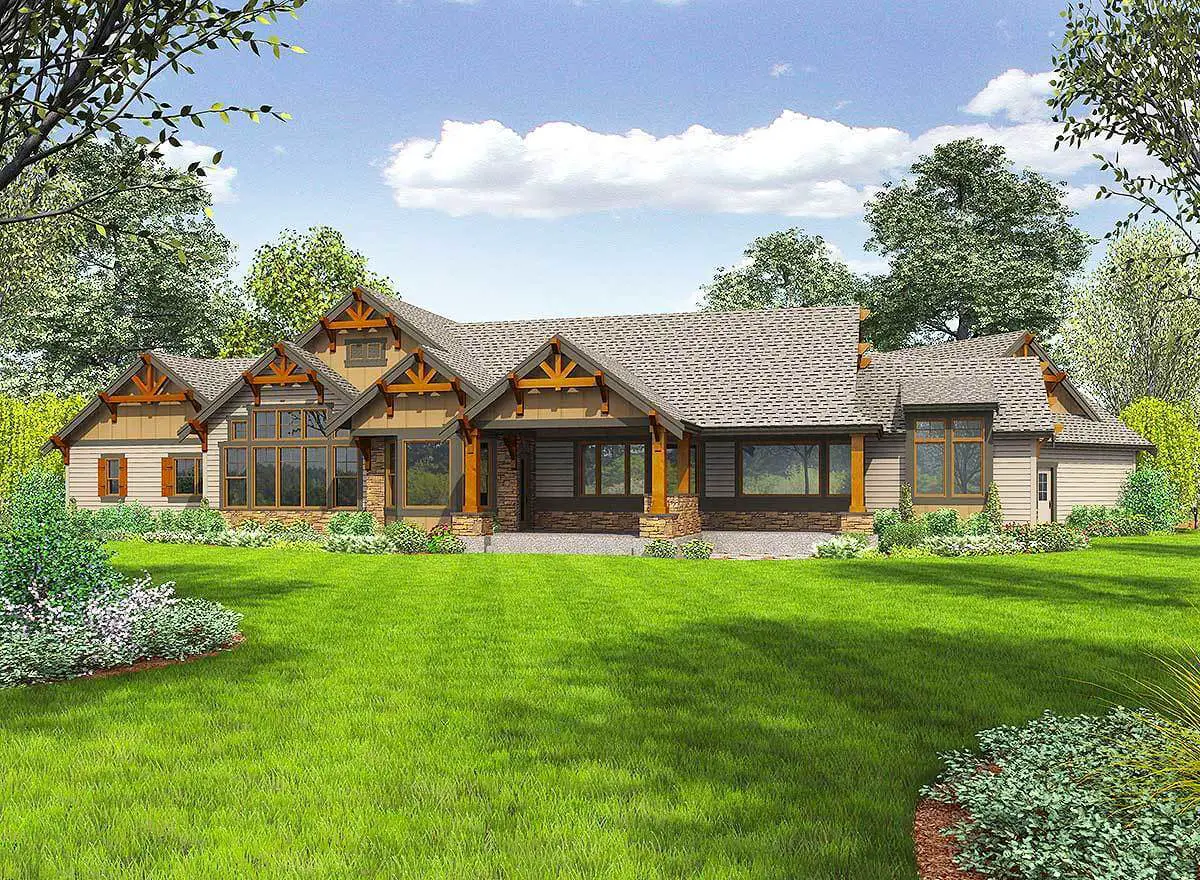 The house’s rear exterior. From front to back, the house’s exterior sports a wooden theme in its colors.
The house’s rear exterior. From front to back, the house’s exterior sports a wooden theme in its colors. Living room with a fireplace, as well as a vast space where you can add tables and seats.
Living room with a fireplace, as well as a vast space where you can add tables and seats. Kitchen area with wooden cupboards and drawers, and island marble counters with high chairs.
Kitchen area with wooden cupboards and drawers, and island marble counters with high chairs. Dining area with a rectangular table and leather chairs for your comfort.
Dining area with a rectangular table and leather chairs for your comfort. The house’s nook area with a smaller dining setting.
The house’s nook area with a smaller dining setting. A spacious room in the house can be converted into a study area.
A spacious room in the house can be converted into a study area.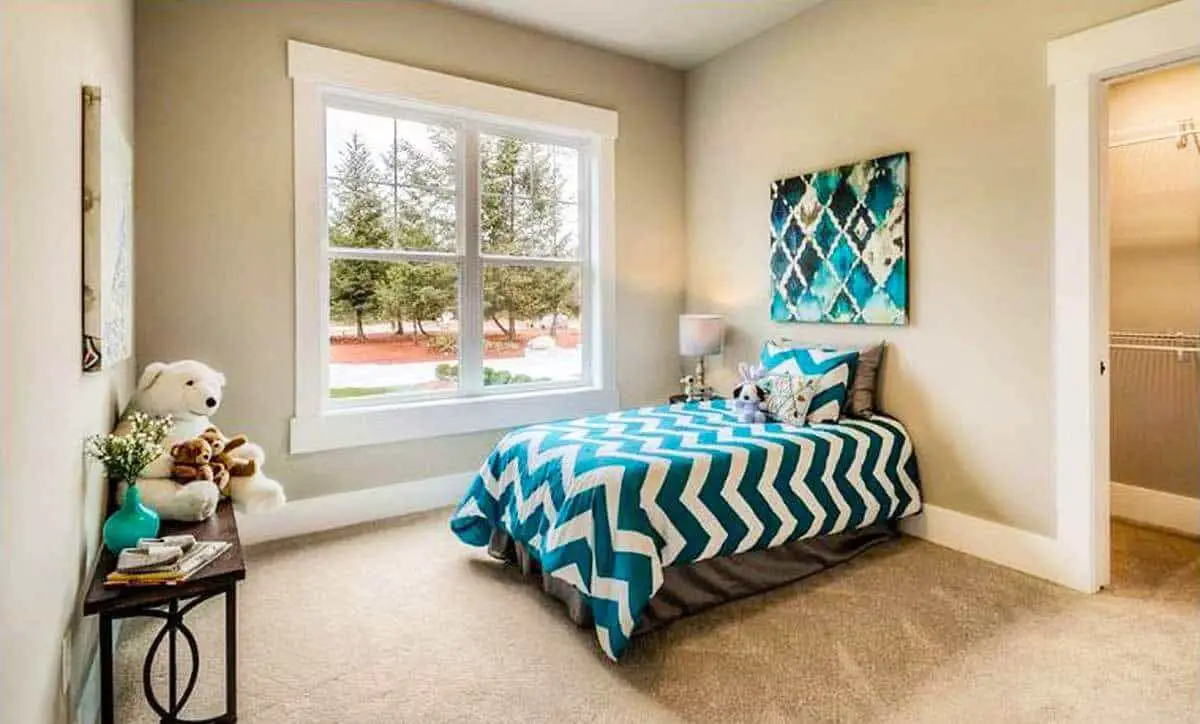 Bedroom area with enough space for personal decorations.
Bedroom area with enough space for personal decorations. The master’s bedroom area that includes a window to invite the outside light.
The master’s bedroom area that includes a window to invite the outside light.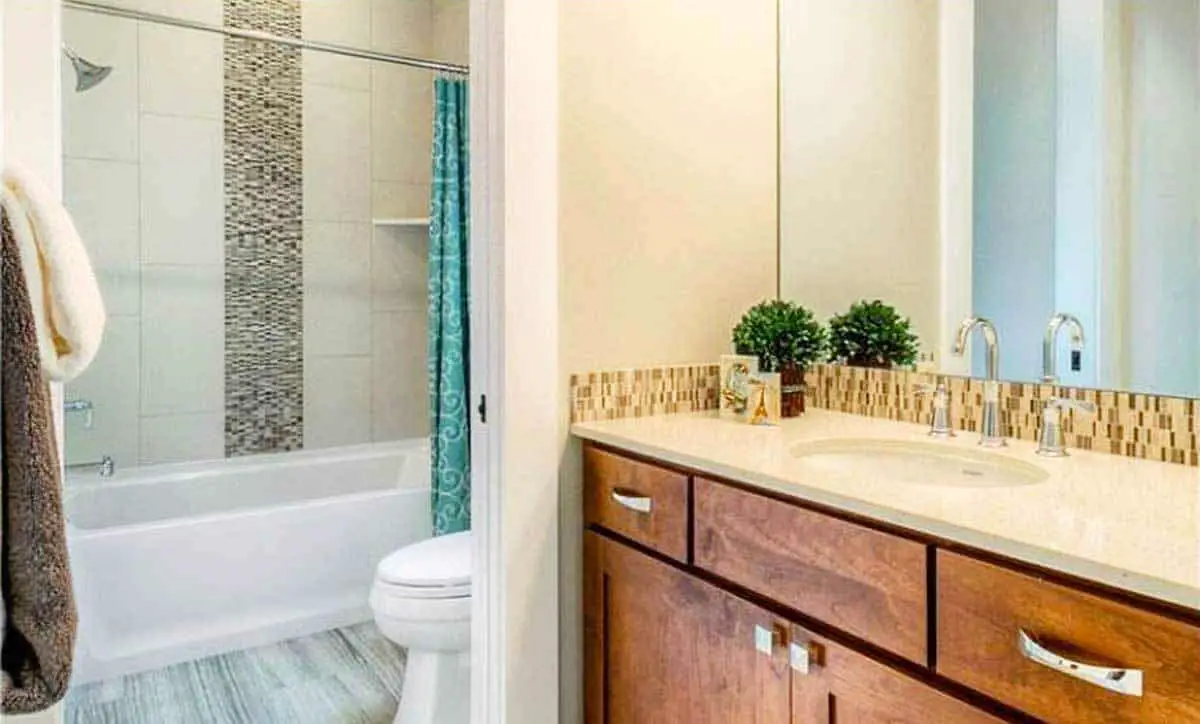 Bathroom area with a space to install a bathtub.
Bathroom area with a space to install a bathtub.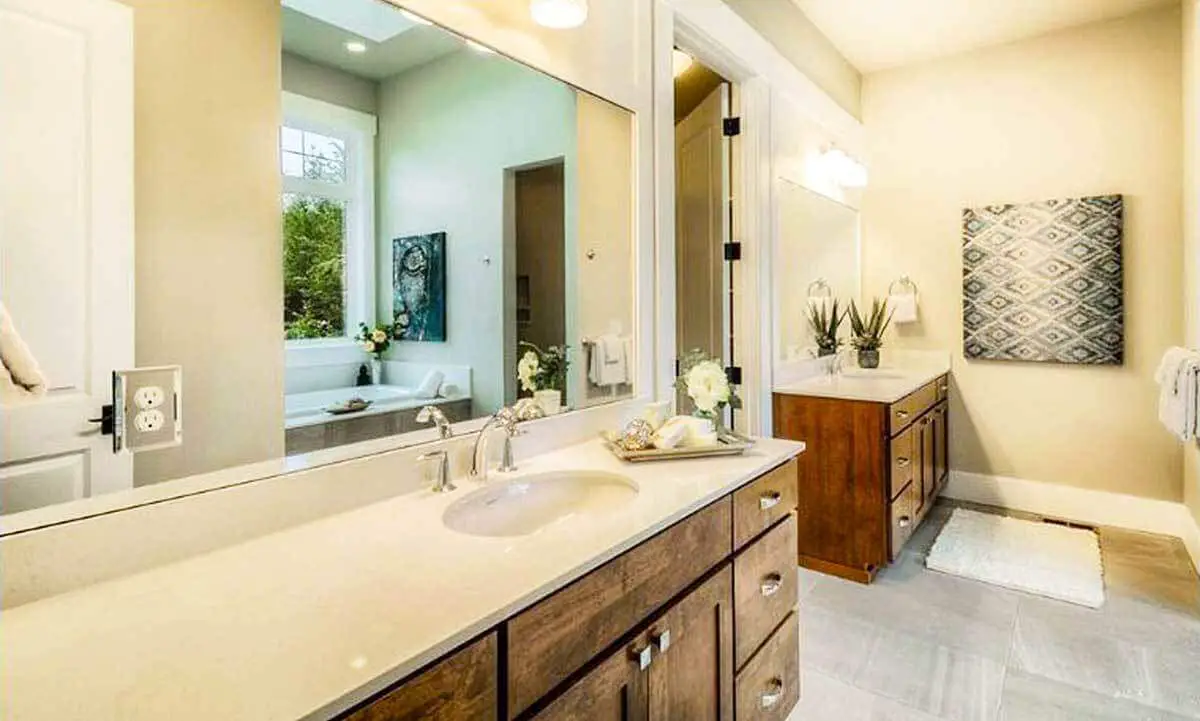 Large bathroom area that has ample room for two sinks.
Large bathroom area that has ample room for two sinks.