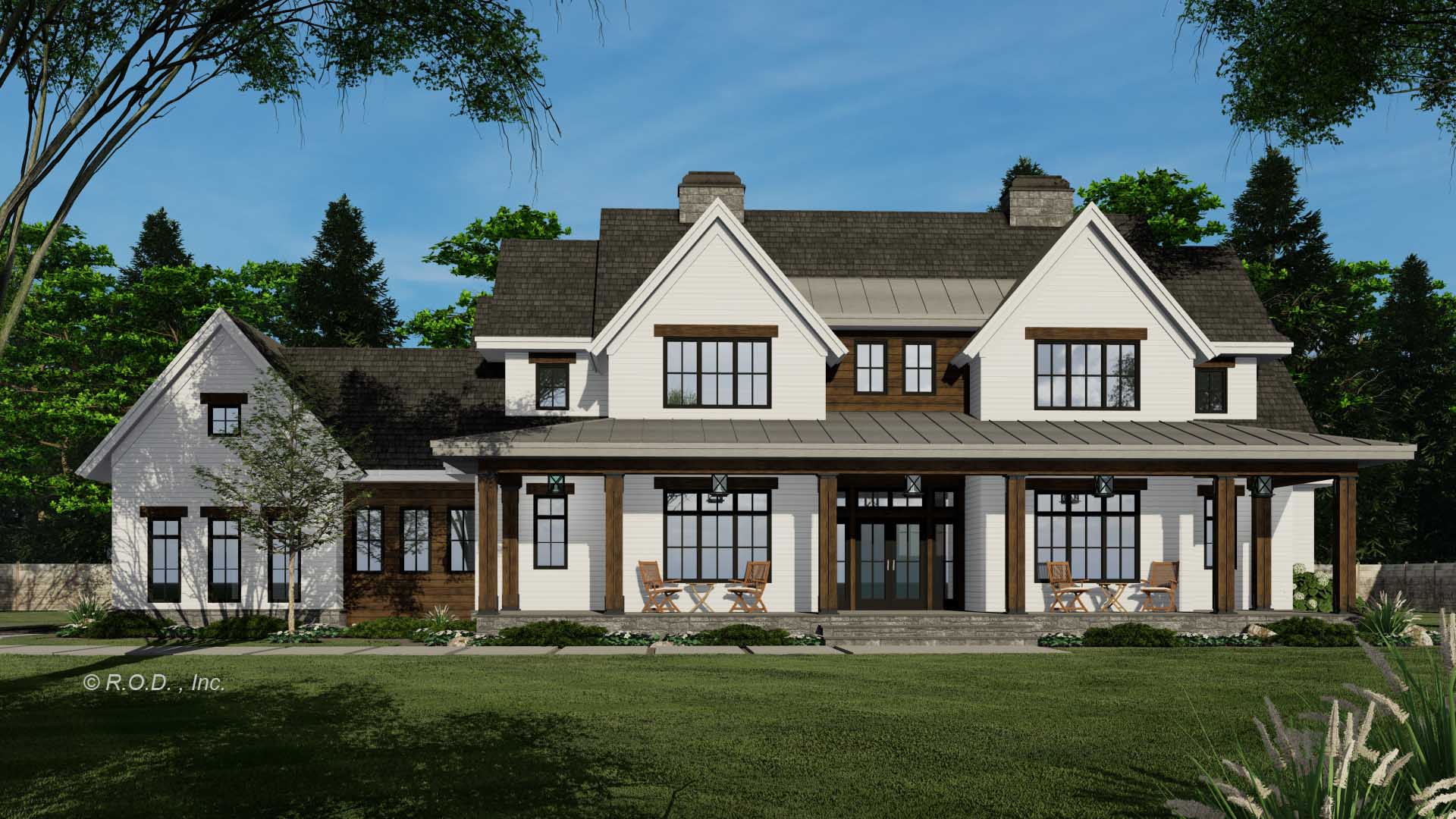
Specifications
- Area: 3,235 sq. ft.
- Bedrooms: 5
- Bathrooms: 3
- Stories: 2
- Garages: 3
Welcome to the gallery of photos for Waterstone House. The floor plans are shown below:
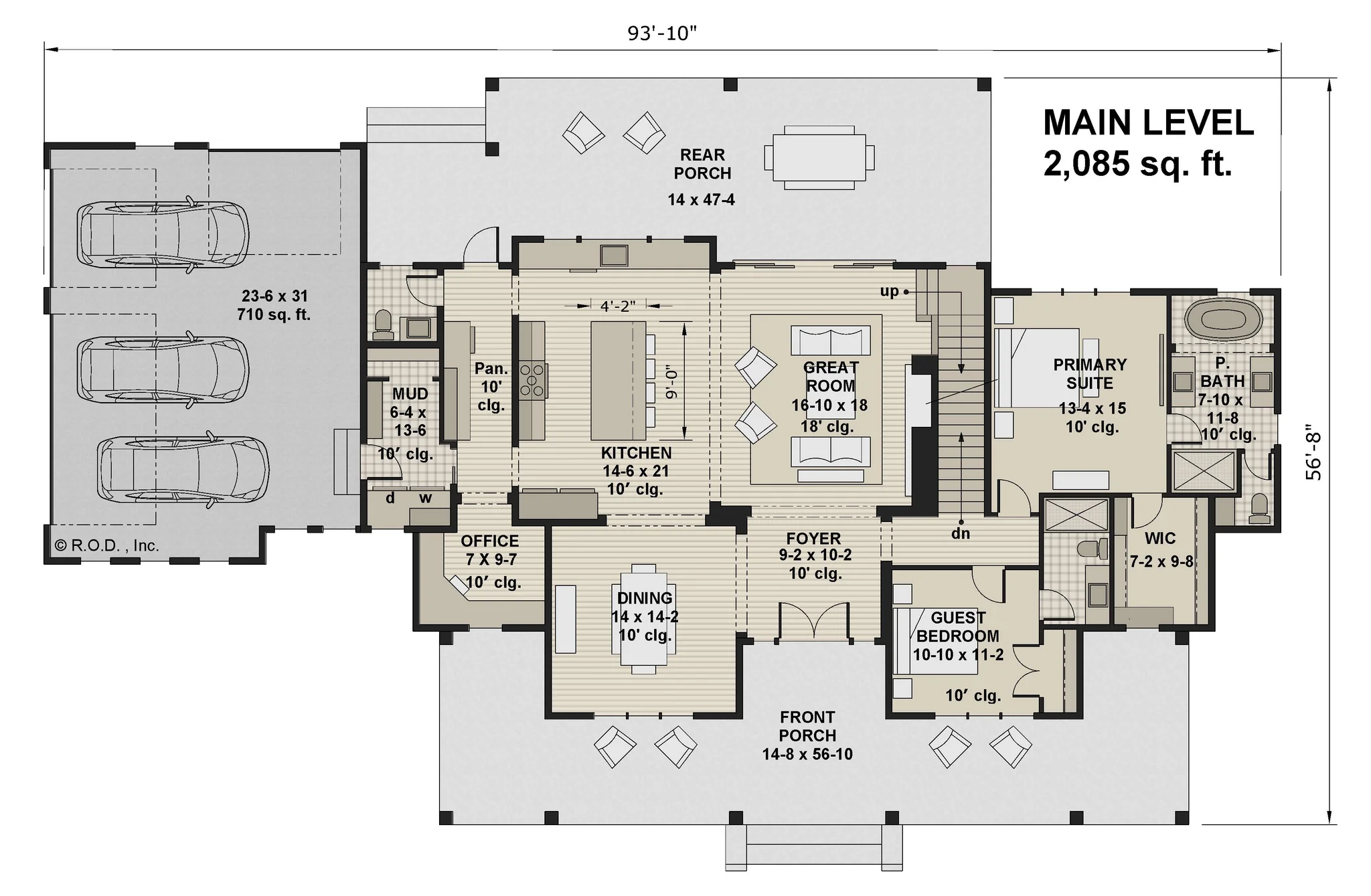
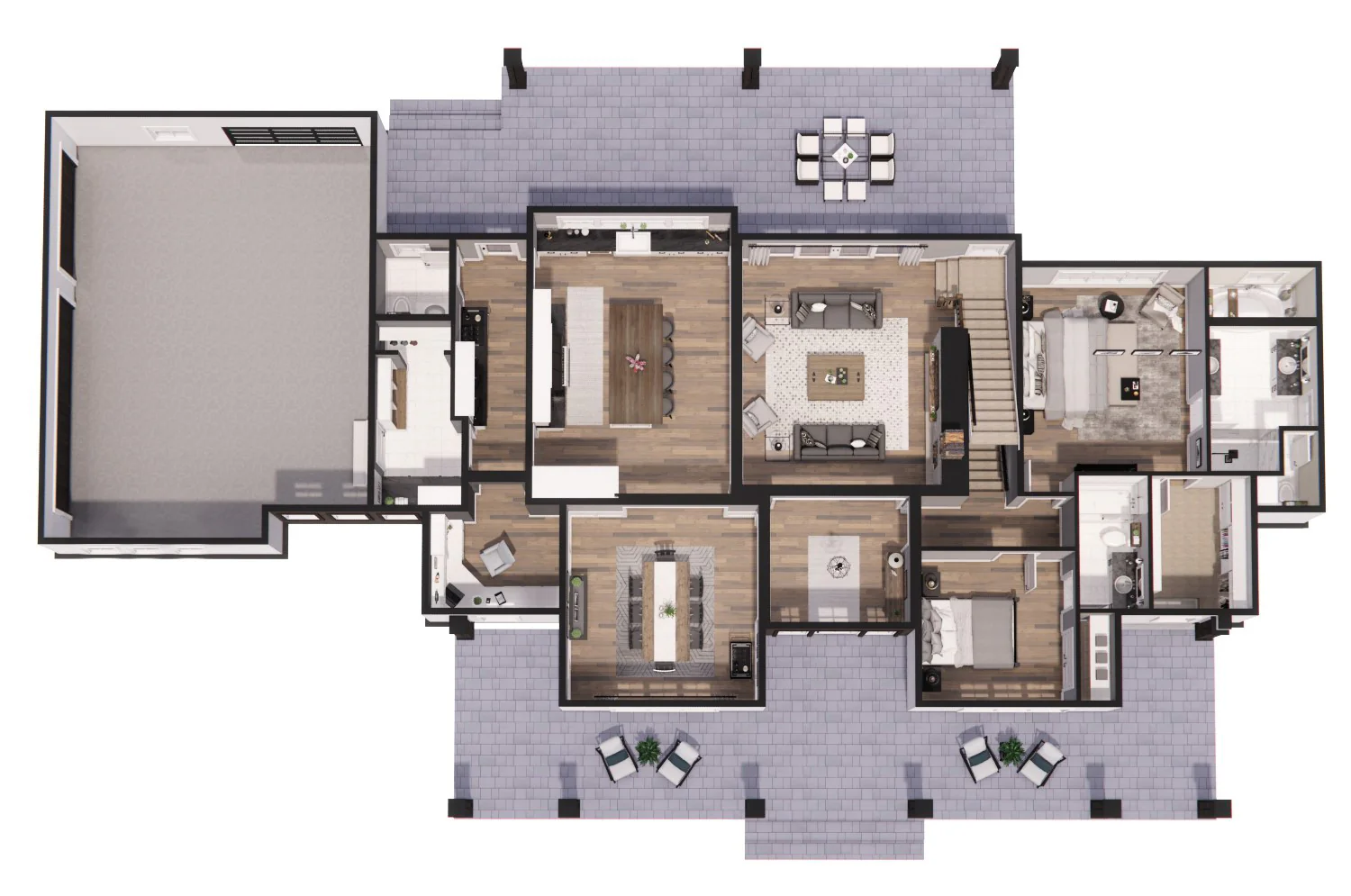
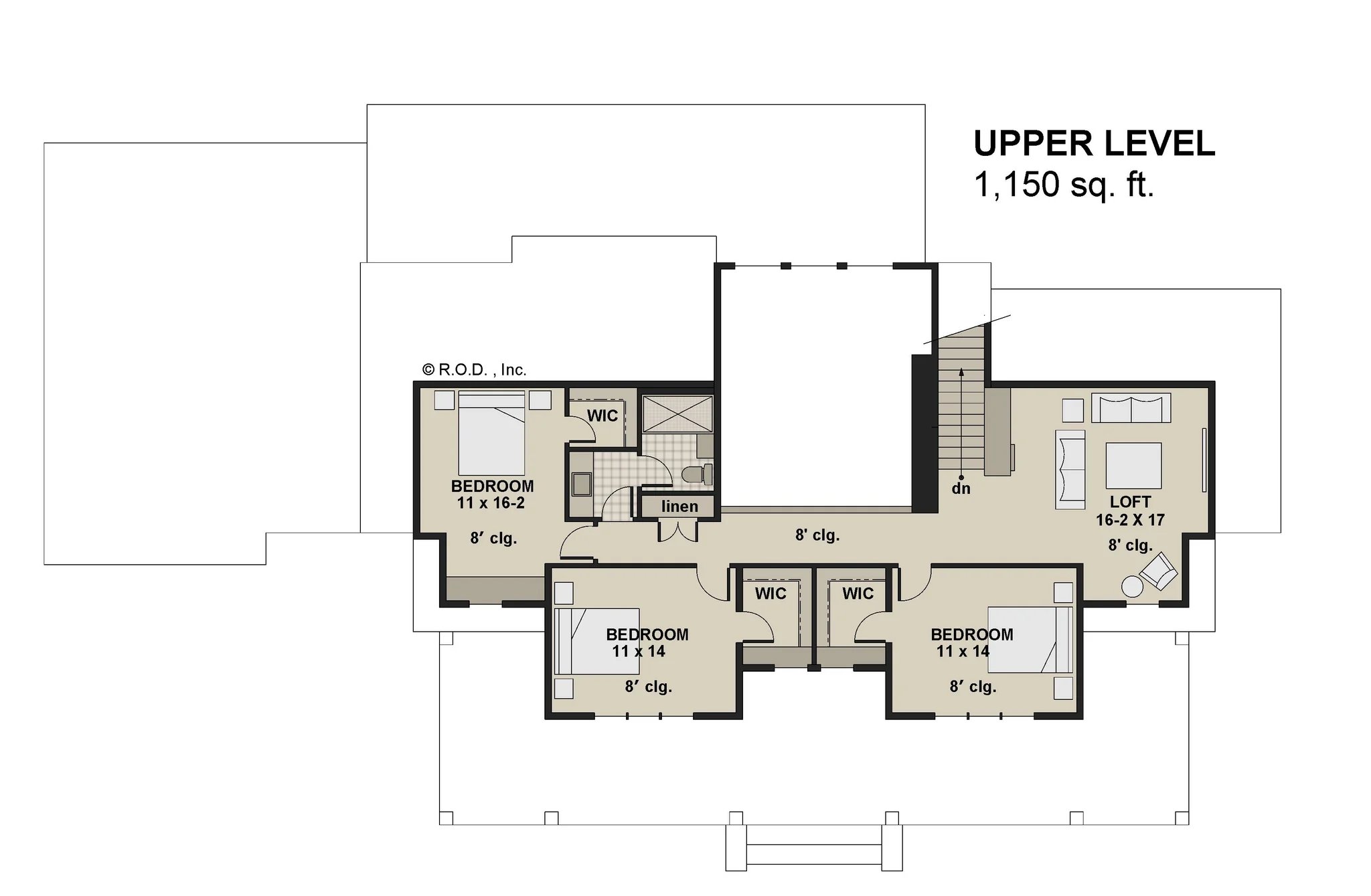
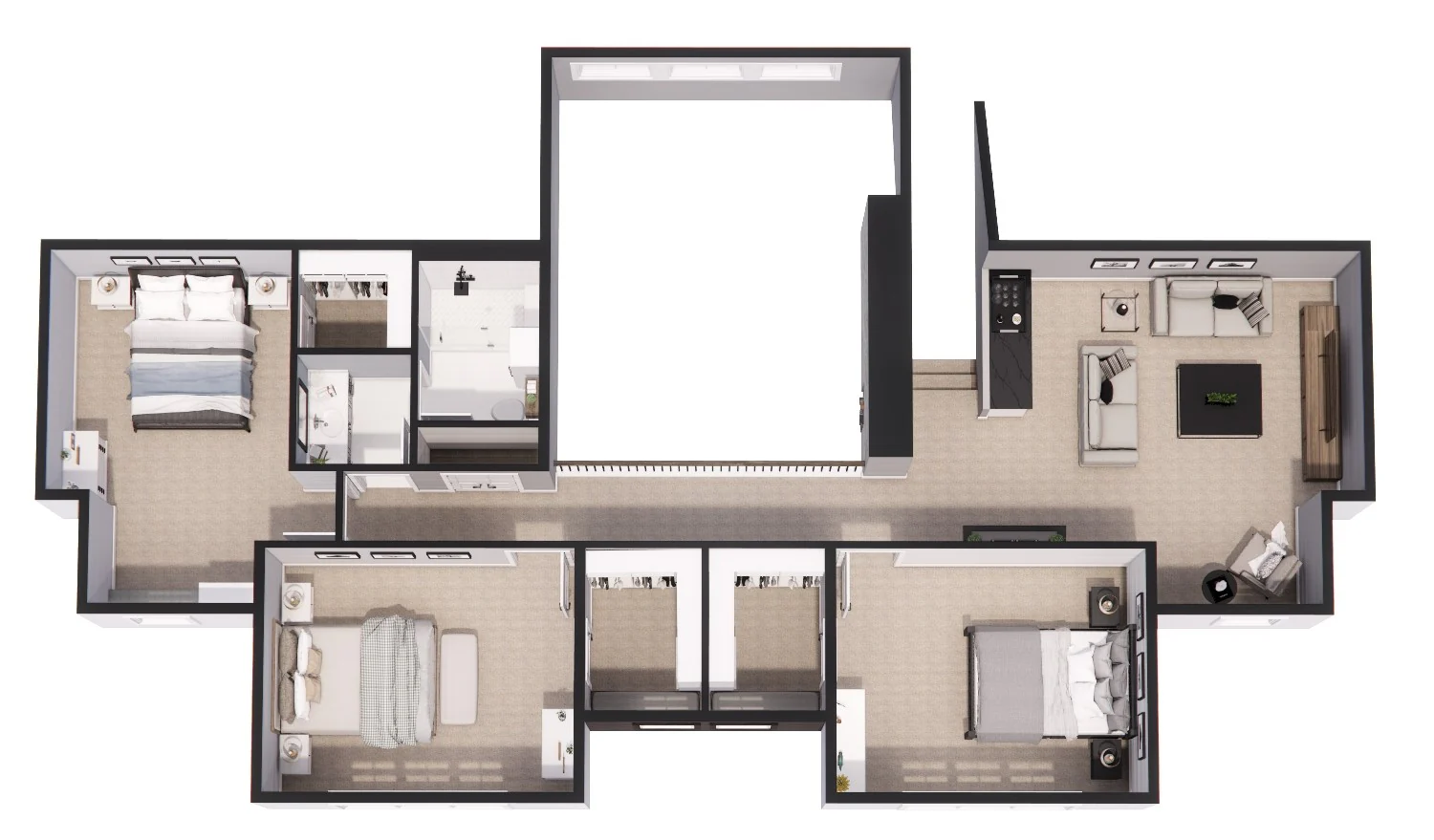
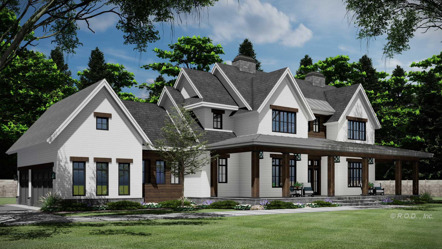
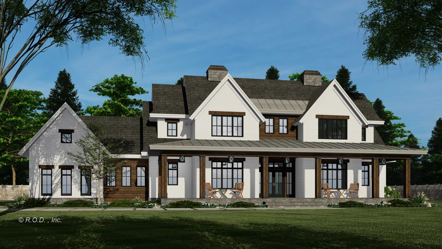
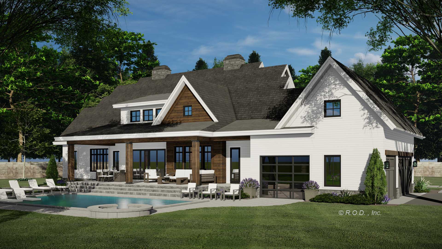
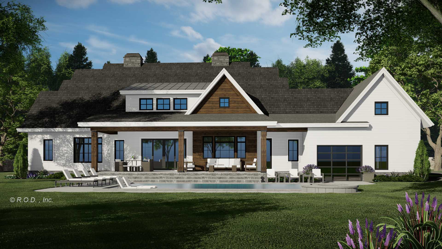
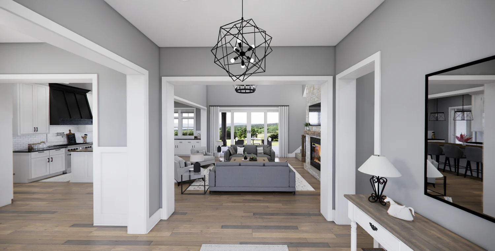
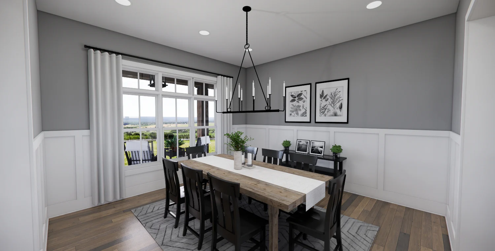
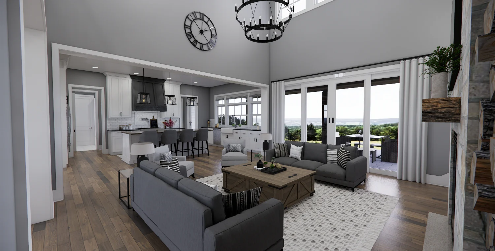
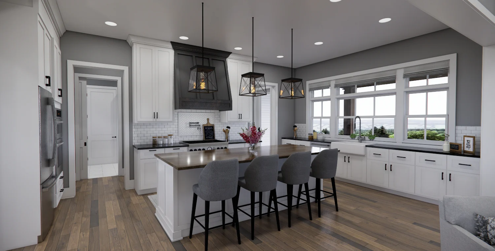
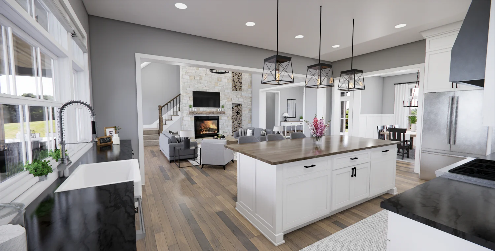
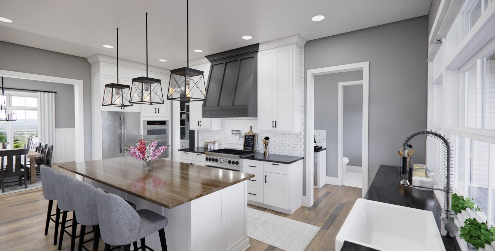
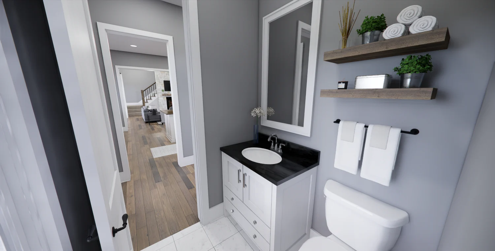
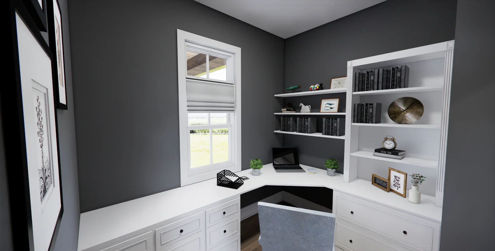
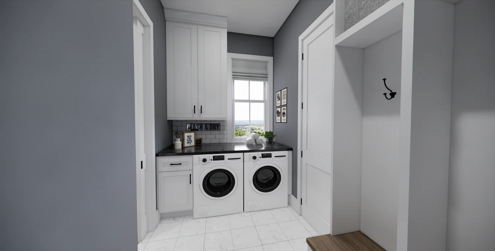
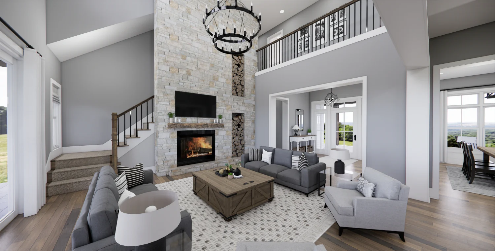
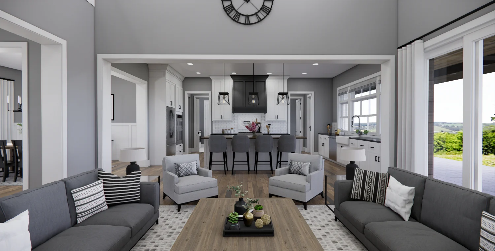
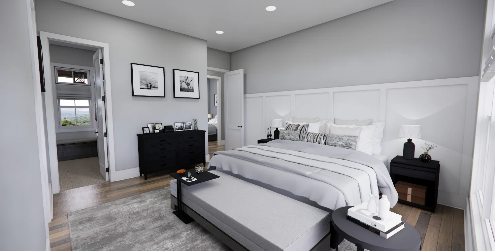
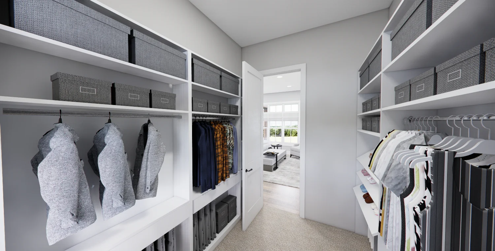
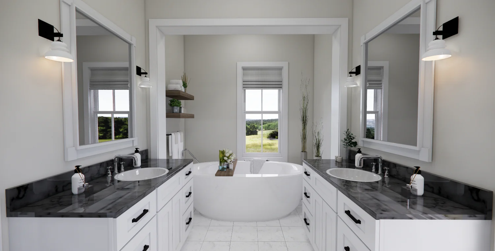
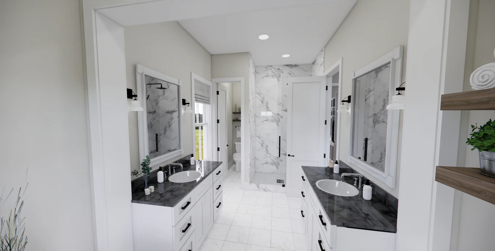
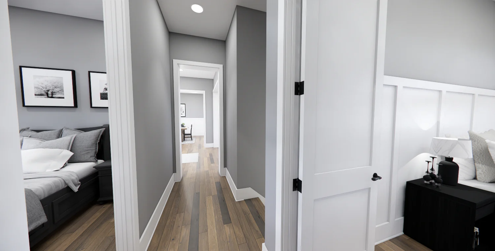
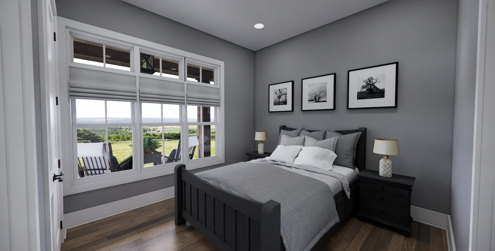
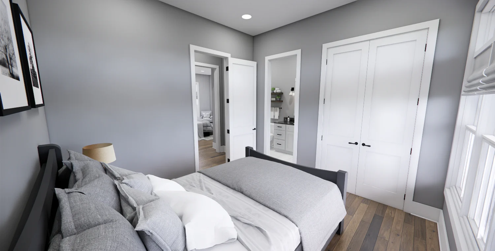
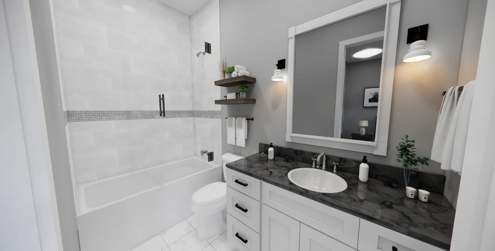
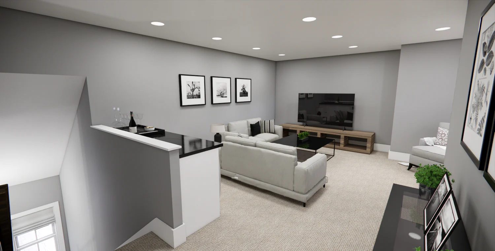
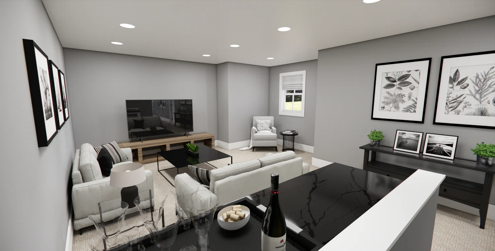
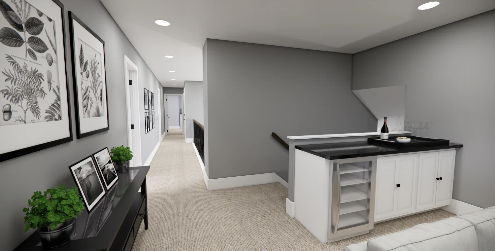
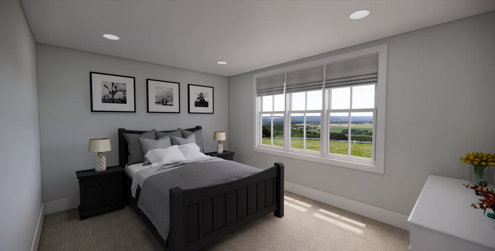
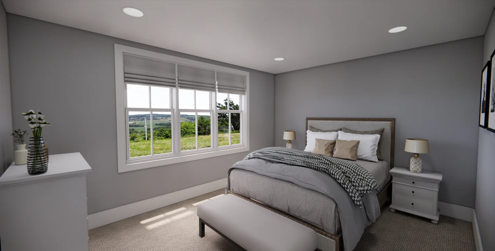
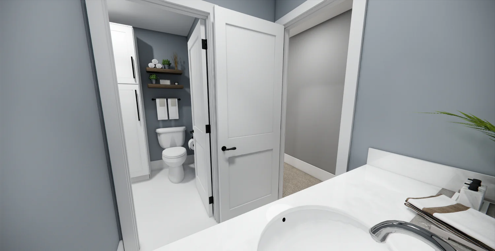
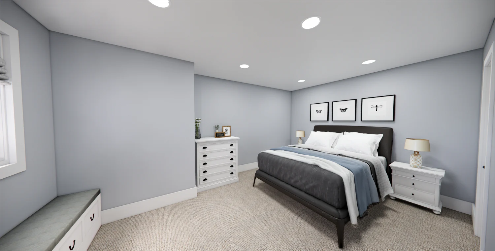
Stunning 5-Bedroom Modern Farmhouse with Timeless Style & Smart Design
Welcome to this exquisite Modern Farmhouse—a perfect blend of rustic charm and contemporary sophistication.
Boasting 3,235 square feet of beautifully crafted living space, this thoughtfully designed home features 5 bedrooms, 3.5 bathrooms, and a 3-car garage, offering both elegance and functionality for modern family living.
From the moment you arrive, the home captivates with its striking timber-accented exterior and welcoming covered front porch that sets the tone for the refined interiors within.
Inside, a gracious foyer opens into an expansive, open-concept main living area, where seamless sightlines and abundant natural light enhance the home’s warm and inviting atmosphere.
The heart of the home is the dramatic two-story great room, highlighted by an 18-foot ceiling, a stunning fireplace, and sliding glass doors that open to a generous covered rear porch—perfect for entertaining or enjoying quiet evenings outdoors.
The gourmet kitchen is a dream come true for any chef, featuring a spacious island with seating for four, abundant cabinetry, and a prep pantry conveniently located just off the garage entry.
Whether you’re cooking for a crowd or enjoying a quiet night in, this kitchen combines beauty and practicality in equal measure.
The main-level primary suite serves as a private retreat with a luxurious ensuite bath and generous closet space. A guest bedroom with an ensuite bath is also located on the main floor, ideal for extended family or visitors.
Upstairs, three additional bedrooms each feature walk-in closets, ensuring ample storage. A spacious loft provides the perfect flex space for a game room, study area, or secondary lounge.
Work from home in style with a dedicated office at the front of the house, complete with a custom wraparound built-in desk. A well-placed laundry room adds everyday convenience.
From its elegant design to its family-friendly layout, this Modern Farmhouse offers exceptional comfort, stunning detail, and a lifestyle of ease and beauty—a place you’ll be proud to call home.
You May Also Like
5-Bedroom Contemporary Northwest House with Two-Story Great Room (Floor Plans)
Palatial French Country Home (Floor Plans)
4-Bedroom Modern Farmhouse Under 3,300 Square Feet with 2-Story Great Room (Floor Plans)
Double-Story, 3-Bedroom The Touchstone 3: Award-Winning Cottage Style House (Floor Plans)
Single-Story, 4-Bedroom Texas-Style Ranch Home (Floor Plans)
4-Bedroom The Mosscliff: Expansive Family Home (Floor Plans)
Single-Story, 4-Bedroom Modern Farmhouse Barndo House with an Oversized Garage (Floor Plans)
2-Story, 4-Bedroom Modern Farmhouse With Great Room & Covered Porch (Floor Plans)
3-Bedroom Contemporary Ranch House with Vaulted Bedroom and an RV Garage - 2229 Sq Ft (Floor Plans)
Double-Story, 1-Bedroom Barn-Style Garage with Apartment Above (Floor Plans)
Double-Story, 5-Bedroom Sophia Mediterranean-Style Home (Floor Plans)
3-Bedroom The Chestnut Hill: Cozy Cottage (Floor Plans)
1-Bedroom Stylish Garage Apartment with 4-Car Capacity (Floor Plans)
Single-Story, 3-Bedroom The Gadberry Compact Rustic Home (Floor Plans)
3-Bedroom Transitional European Home with Single Garage and Main-level Master Bedroom (Floor Plans)
4-Bedroom Traditional House with Home Office - 2336 Sq Ft (Floor Plans)
Lakeside Cabin Home With 2 Bedrooms, 2 Bathrooms & Vaulted Ceilings (Floor Plans)
Craftsman House with Optional Upper and Lower Levels (Floor Plans)
Lake Home with Three Large Covered Decks (Floor Plans)
Two-Story Quadplex House with Matching End Units and Middle Units (Floor Plans)
3-Bedroom One-story Simple House with Open Floor (Floor Plans)
3-Bedroom Contemporary Two-Story House for Narrow Infill Lot with Detached Garage (Floor Plans)
Tuscan Ranch Home with Option to Finish Basement (Floor Plans)
New American Mountain Ranch with Angled Den and a 4-Car Garage (Floor Plans)
Single-Story, 3-Bedroom The Zeller: Indoor-Outdoor Living (Floor Plans)
4-Bedroom Colonial House with Screened Deck and Library - 3178 Sq Ft (Floor Plans)
3-Bedroom Contemporary Mountain Home With Loft (Floor Plans)
4-Bedroom 2,092 Sq. Ft. Contemporary House with Dining Room (Floor Plans)
3-Bedroom Transitional House with Indooor-Outdoor Living and a Curved Veranda - 3771 Sq Ft (Floor Pl...
Double-Story, 4-Bedroom Colonial Home with Family Room (Floor Plans)
3-Bedroom Contemporary Mission-Inspired House With Game Room Upstairs (Floor Plans)
2-Bedroom Southern Cottage (Floor Plans)
3-Bedroom Cost-Effective Craftsman House - 1338 Sq Ft (Floor Plans)
3-Bedroom, Contemporary House Ideal for a Narrow Lot (Floor Plans)
3-Bedroom Charming New American Farmhouse with Modern Comforts (Floor Plans)
3-Bedroom Ranch House with Eating Bar - 1156 Sq Ft (Floor Plans)



































