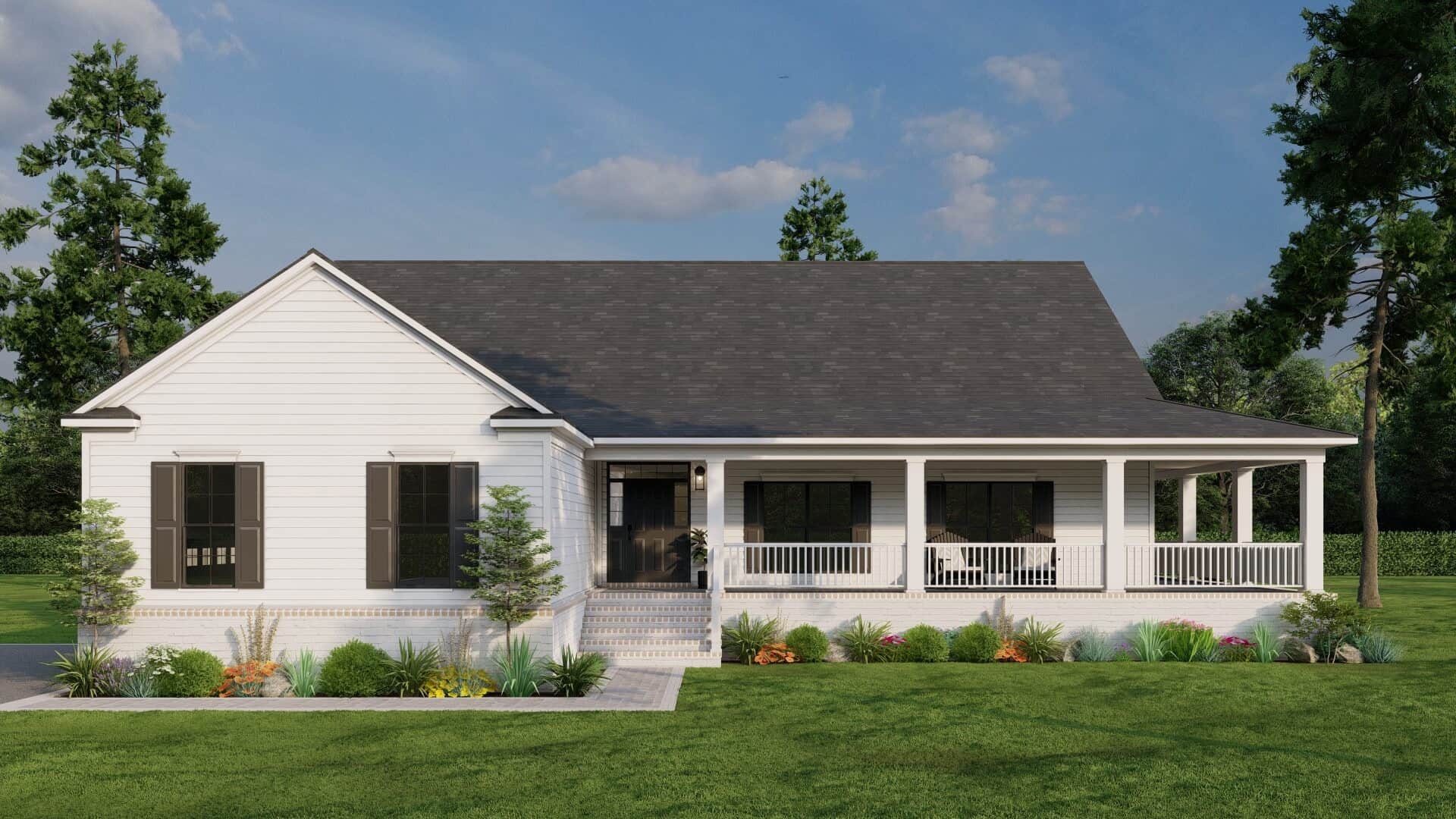
Specifications
- Area: 2,165 sq. ft.
- Bedrooms: 3
- Bathrooms: 2.5
- Stories: 1
- Garages: 2
Welcome to the gallery of photos for Craftsman with Vaulted Ceilings. The floor plan is shown below:
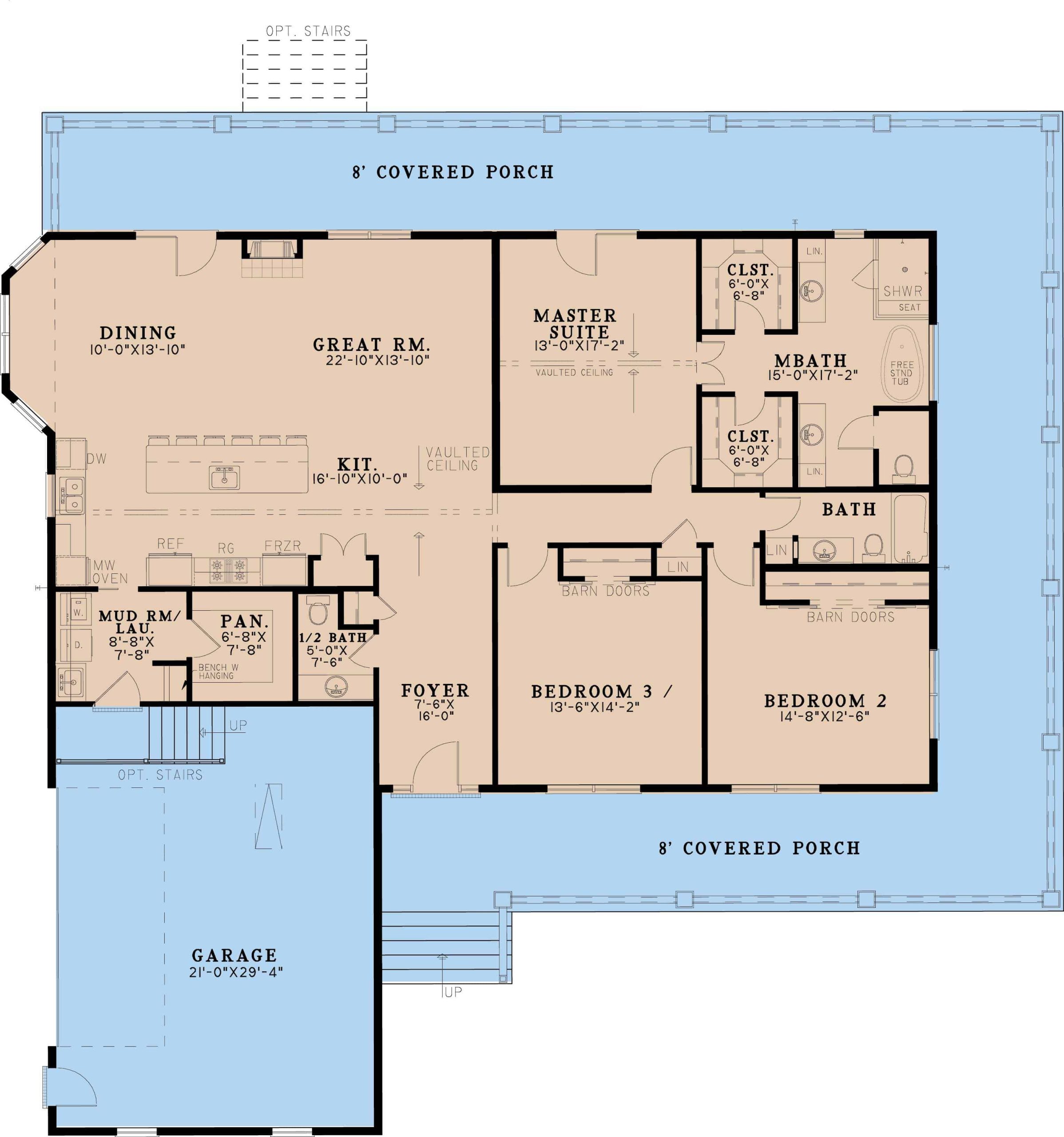

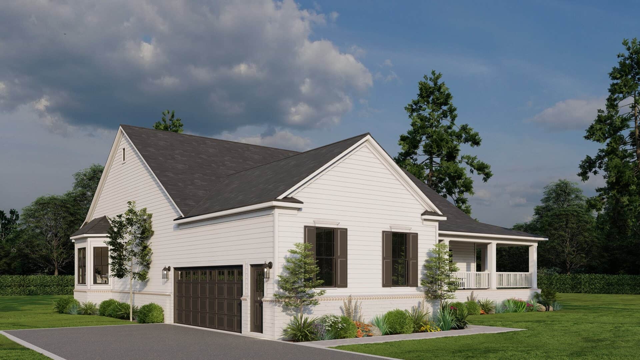
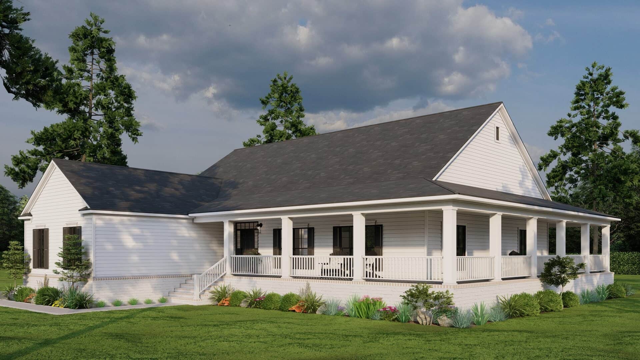
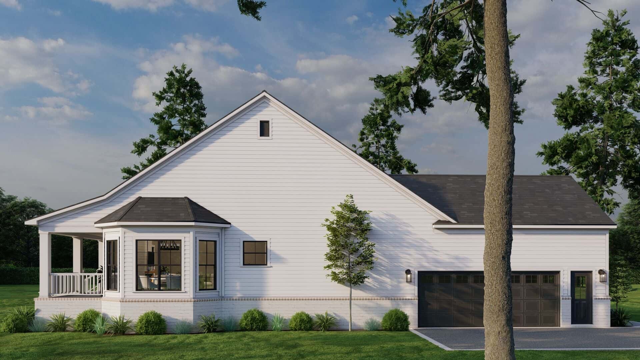
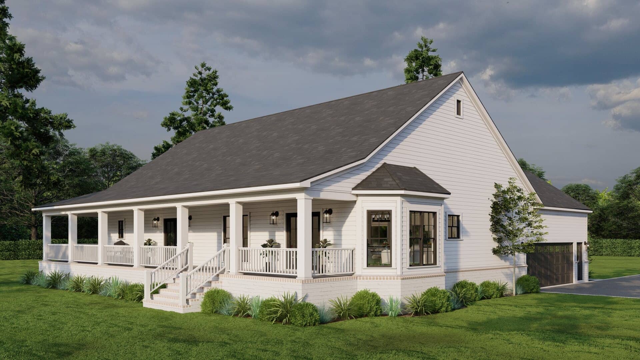
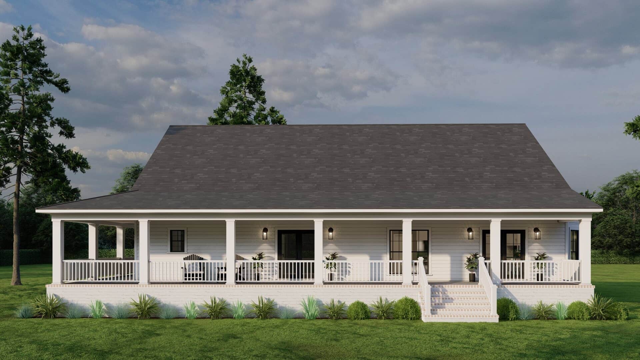
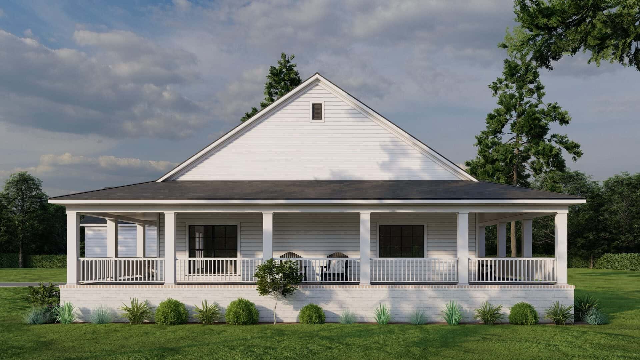
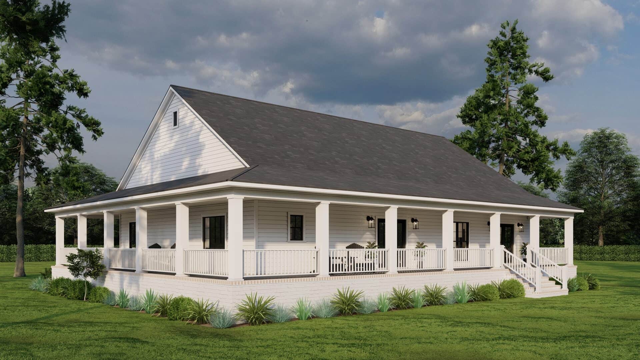
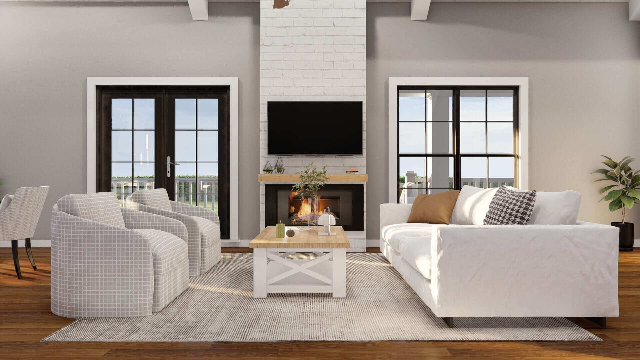
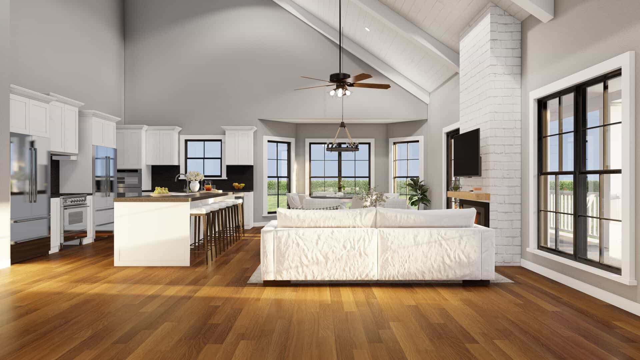
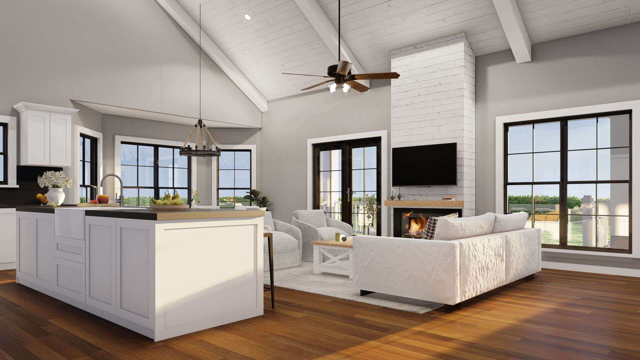
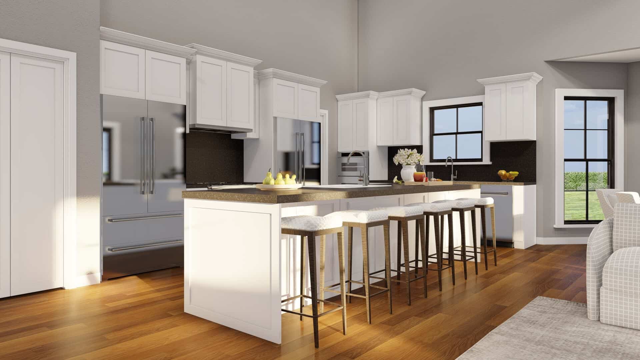
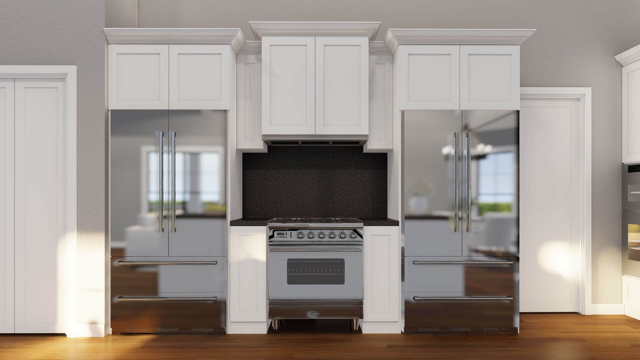
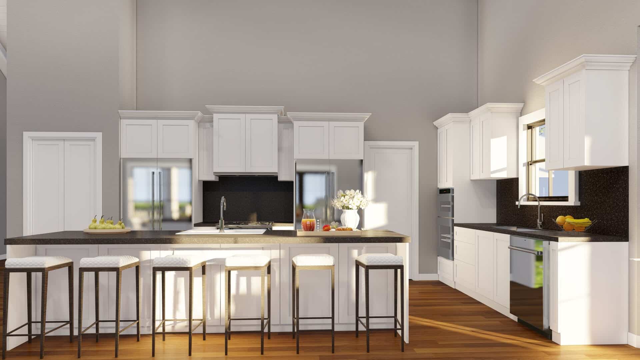
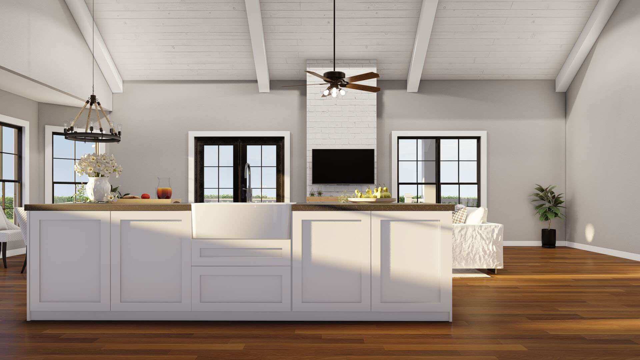
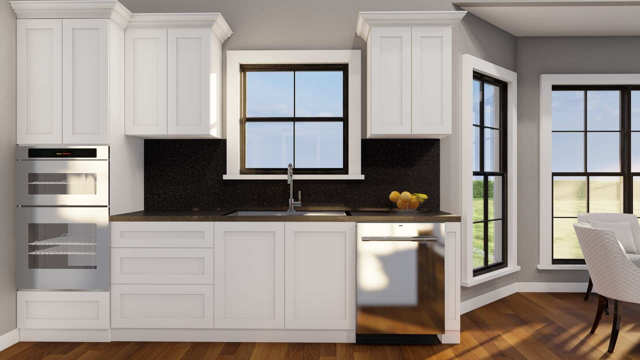
Radiating allure with its Craftsman intricacies, this 2,165-square-foot gem showcases a Modern Farmhouse style, boasting 3 bedrooms, 2.5 baths, and a 2-car garage. Additionally, it offers a charming array of amenities:
- Spacious Great Room
- Well-appointed Kitchen with a Walk-in Pantry
- Master Bedroom featuring His & Hers Closets
- Inviting Master Bathroom
Source: Plan # 193-1298
You May Also Like
Double-Story, 2-Bedroom Modern Rustic Garage Apartment (Floor Plan)
Transitional House with 2-Story Great Room - 4558 Sq Ft (Floor Plans)
Double-Story, 3-Bedroom The Oscar Dream Cottage Home With 2-Car Garage (Floor Plans)
Expanded Farmhouse (Floor Plans)
Craftsman with Attic Expansion Possibilities - 3494 Sq Ft (Floor Plans)
4-Bedroom Morning Trace Modern Farm House Style (Floor Plans)
4-Bedroom Farmhouse with Side Entry Garage (Floor Plans)
Craftsman House with Optional Upper and Lower Levels (Floor Plans)
Double-Story, 5-Bedroom Meydenbauer (Floor Plans)
Single-Story, 3-Bedroom 2507-4596 Sq Ft Contemporary with Great Room (Floor Plans)
Double-Story, 4-Bedroom House with Gambrel Roof and Tons of Natural Light (Floor Plans)
Double-Story Tiny Barndominium House (Floor Plans)
3-Bedroom European Touches and Multiple Versions (Floor Plans)
Exclusive Single-Story Home With Private Master Suite And 4-Car Garage (Floor Plan)
4-Bedroom Mid-Century Modern House with Open Patio (Floor Plans)
Prairie-Style House with Casita Space - 3742 Sq Ft (Floor Plans)
5-Bedroom Barndominium with Flex Room and RV Bay (Floor Plans)
Single-Story, 3-Bedroom Farmhouse Style House (Floor Plans)
4-Bedroom The Charlton: Home with European Influences (Floor Plan)
Cottage House with Spacious Garage - 2264 Sq Ft (Floor Plans)
Single-Story, 4-Bedroom Country House with 10- and 11-Foot-Tall Ceilings (Floor Plans)
3-Bedroom Coastal Living Home with Lookout Tower (Floor Plans)
4-Bedroom The Birchwood: Arts and Crafts House Design (Floor Plans)
Single-Story, 3-Bedroom Waggoner Rustic Ranch Style House (Floor Plans)
Double-Story, 3-Bedroom Post Frame Barndominium House with Space to Work and Live (Floor Plan)
Charming Country Craftsman Home with Bonus Over Garage (Floor Plans)
3-Bedroom Ranch with Bonus Room (Floor Plans)
4-Bedroom Split Layout House (Floor Plans)
3-Bedroom Modern Farmhouse House with Office and Covered Porch (Floor Plans)
Double-Story, 6-Bedroom Barndominium Home With Wraparound Porch (Floor Plans)
Double-Story, 3-Bedroom The Verdigre: Stunning Facade (Floor Plans)
Modern Farmhouse with Large Second Floor Loft (Floor Plans)
3-Bedroom Contemporary Mountain Home With Loft (Floor Plans)
2-Beedroom Drift Wood Ranch (Floor Plans)
Single-Story, 2-Bedroom Urban Style Split Level House (Floor Plans)
5-Bedroom Country House with High Ceilings (Floor Plans)
