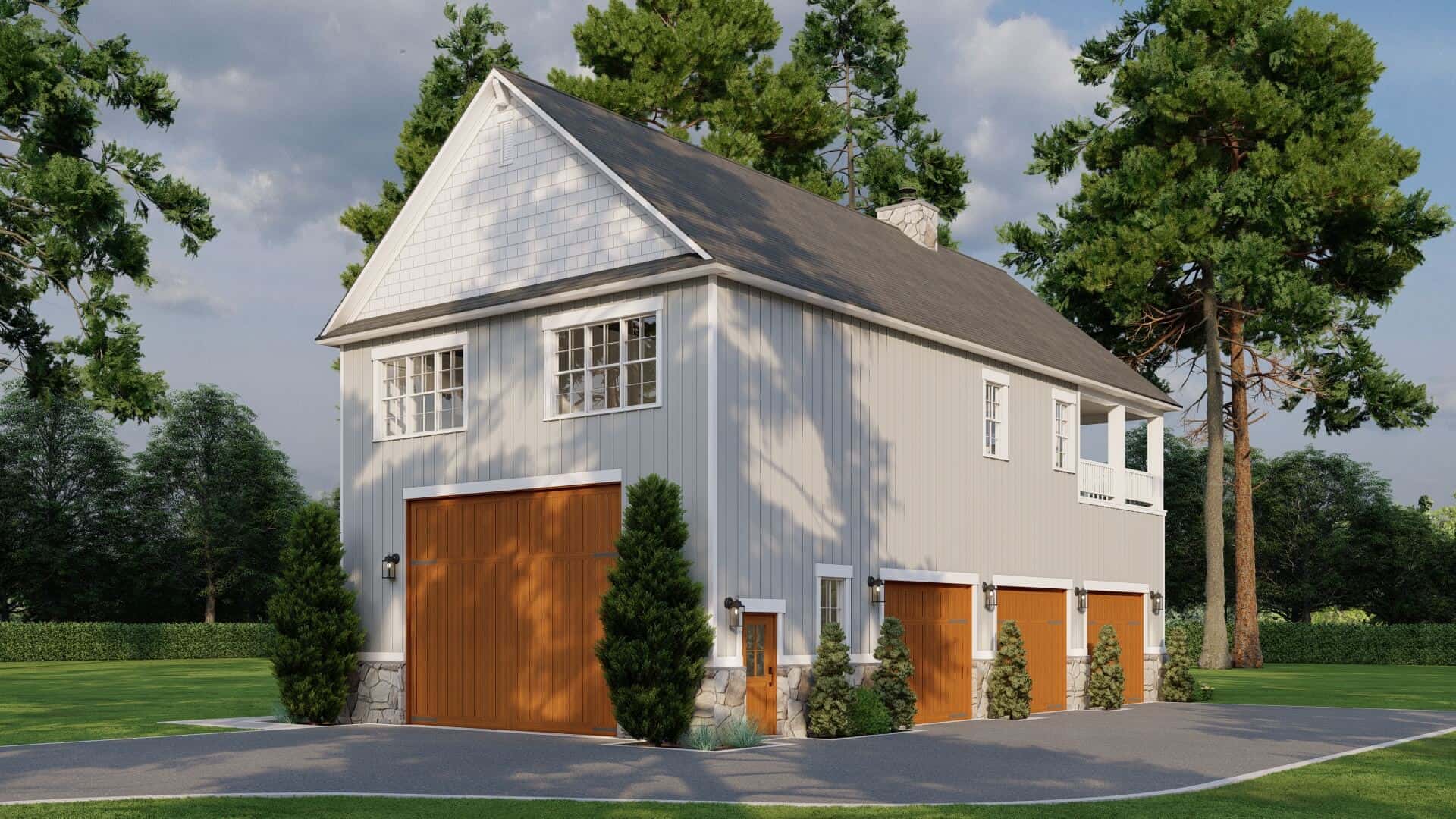
Specifications
- Area: 1,371 sq. ft.
- Bedrooms: 1
- Bathrooms: 1.5
- Stories: 2
- Garages: 3
Welcome to the gallery of photos for Coastal Garage with Covered Balcony. The floor plans are shown below:
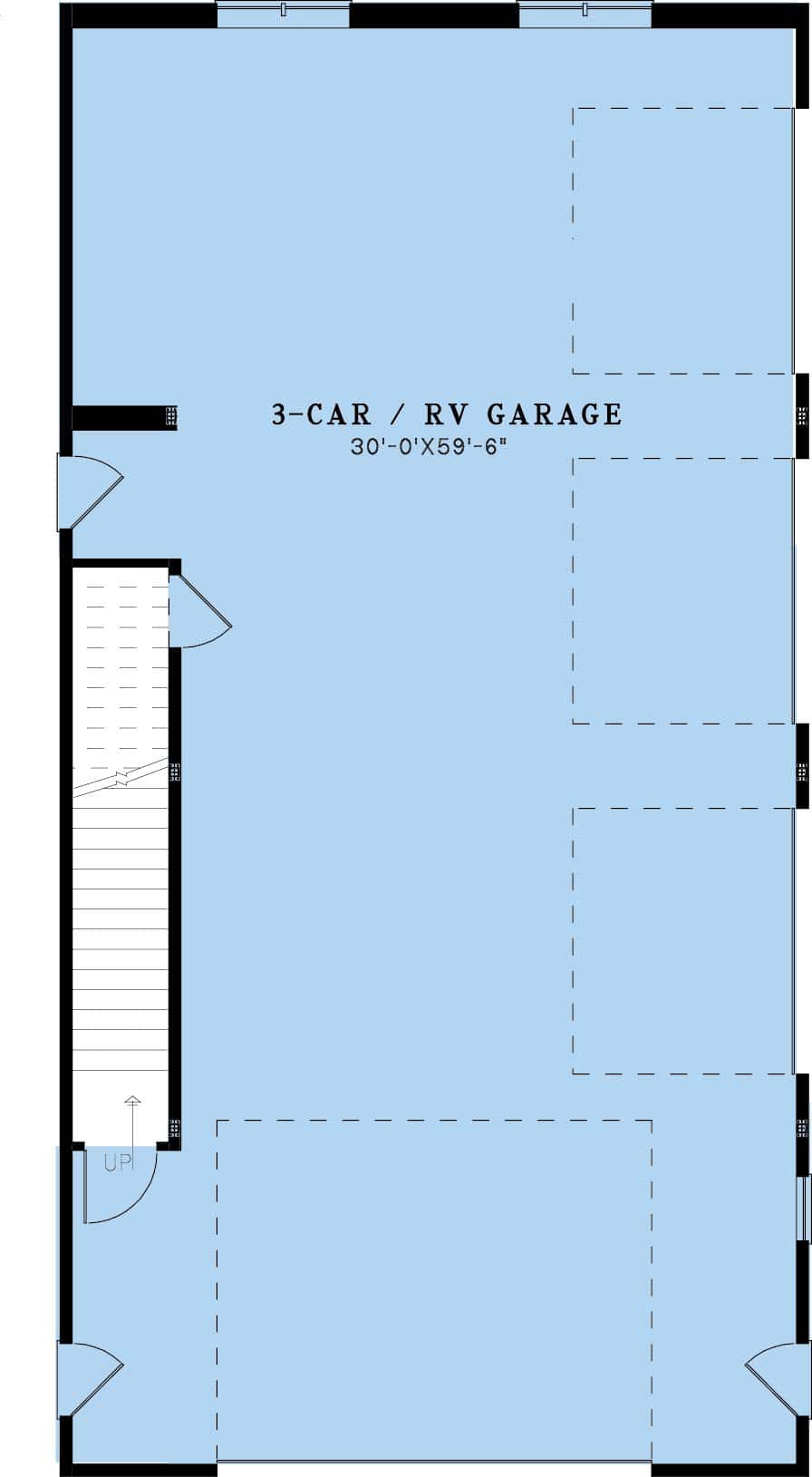
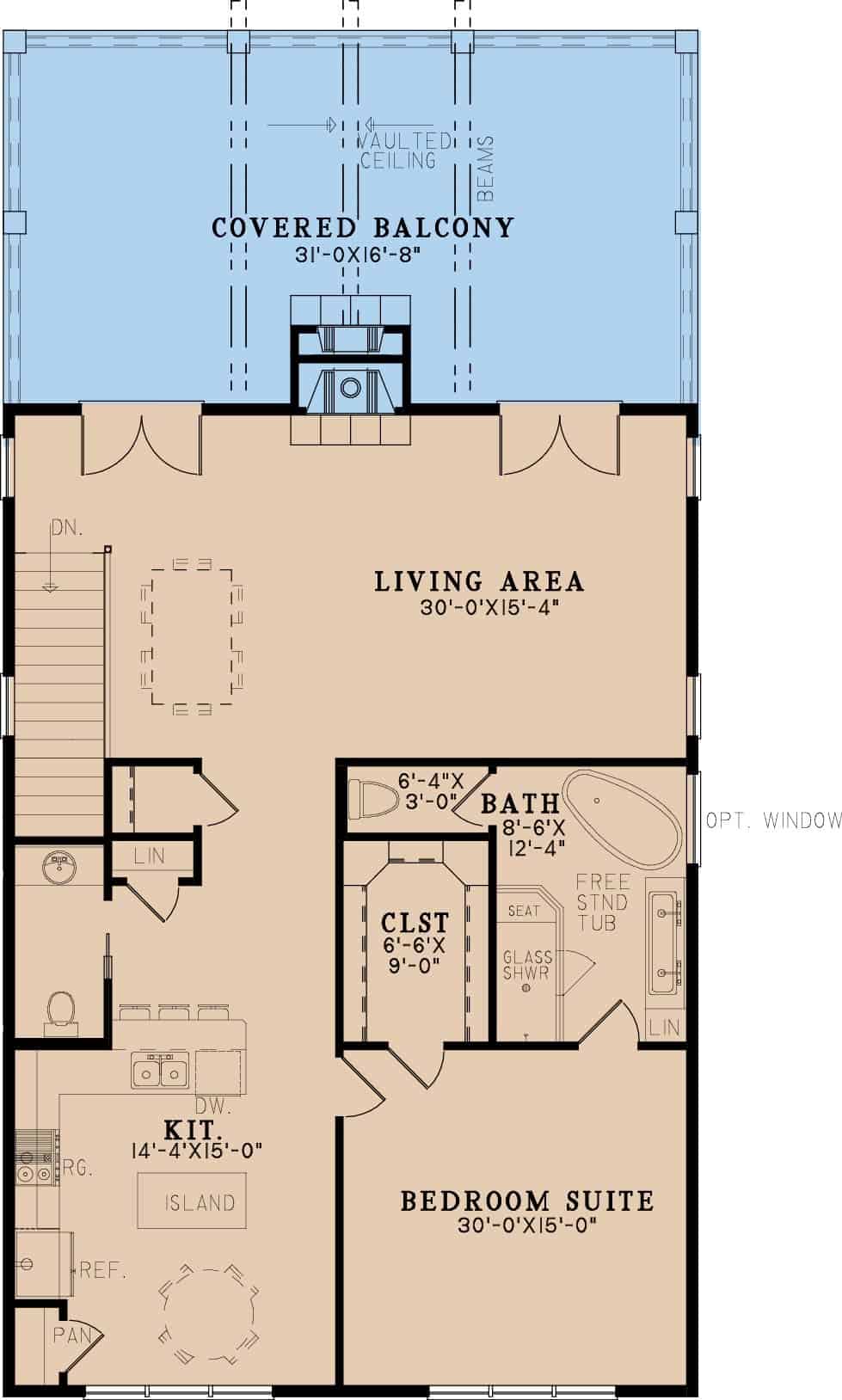

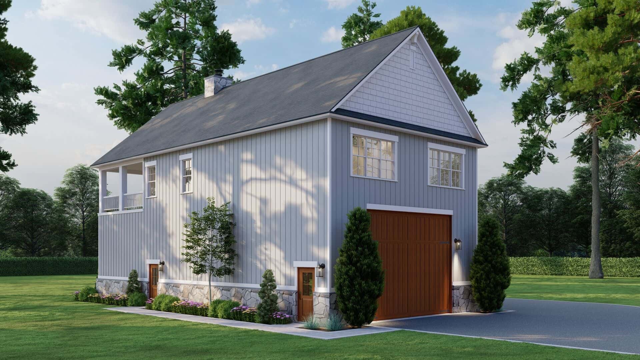
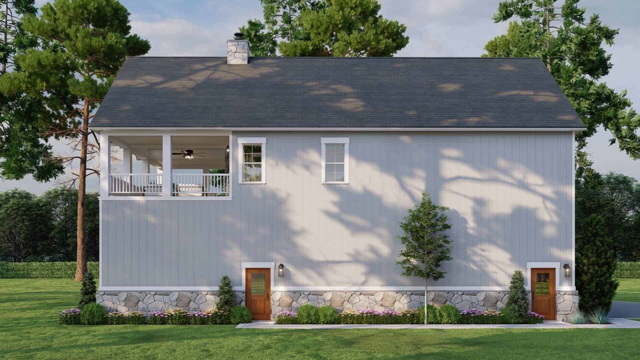
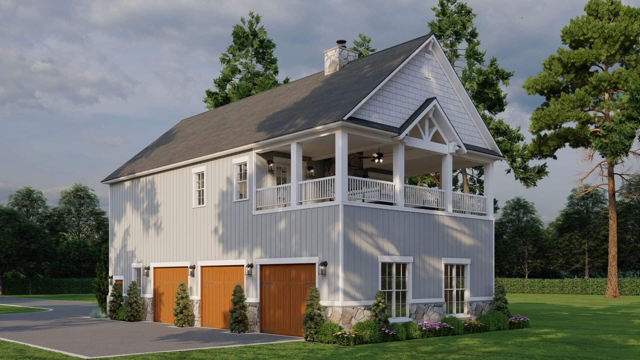
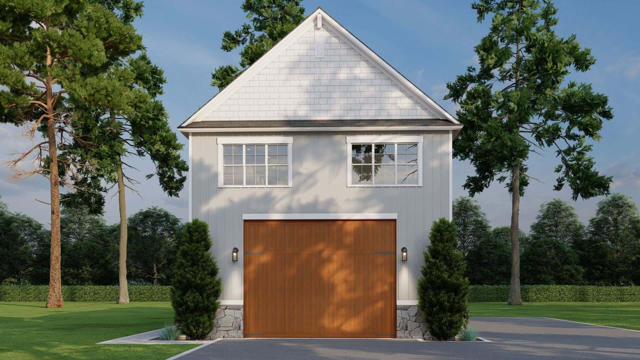
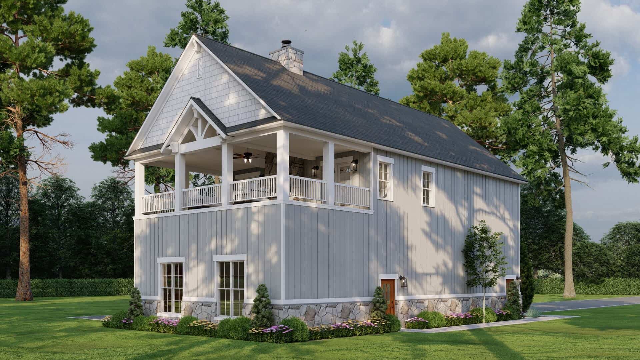
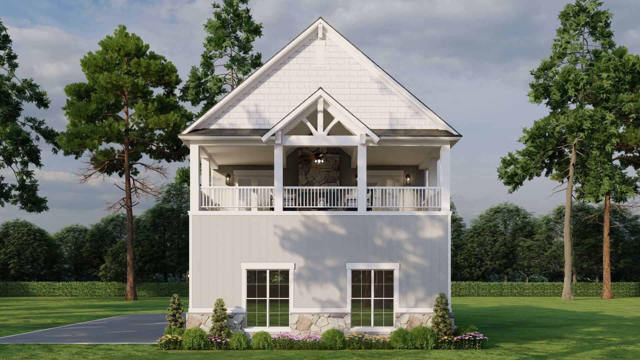
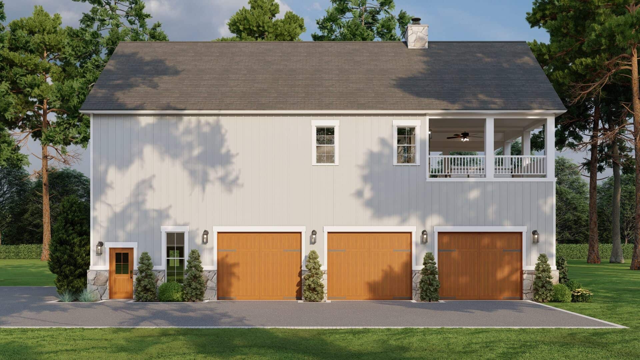
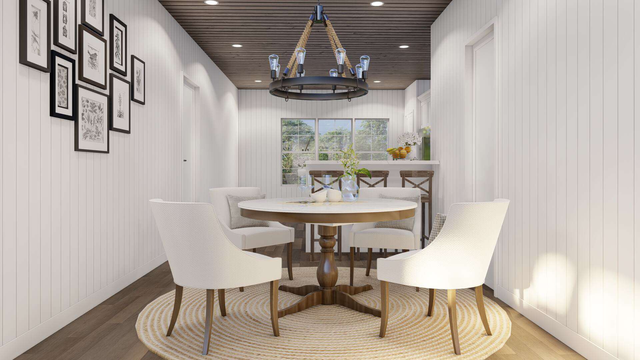
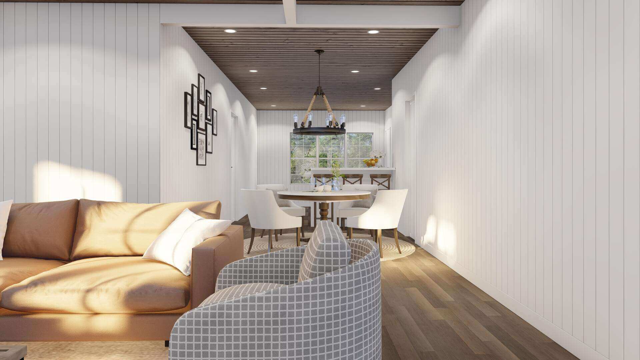
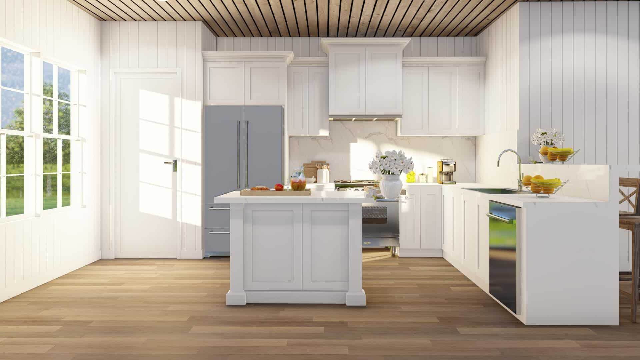
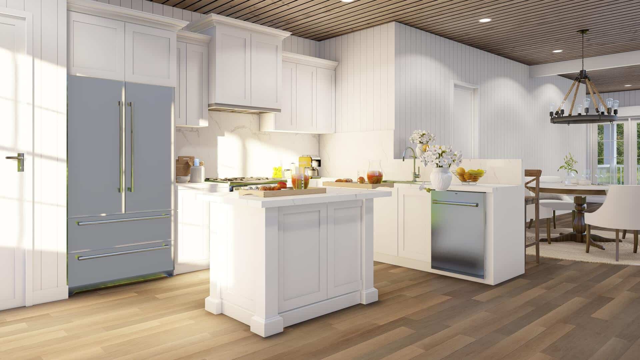
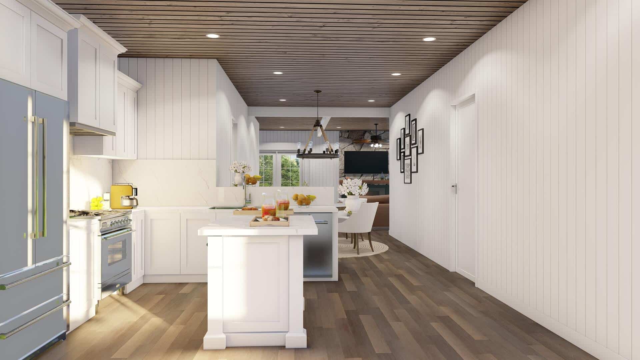
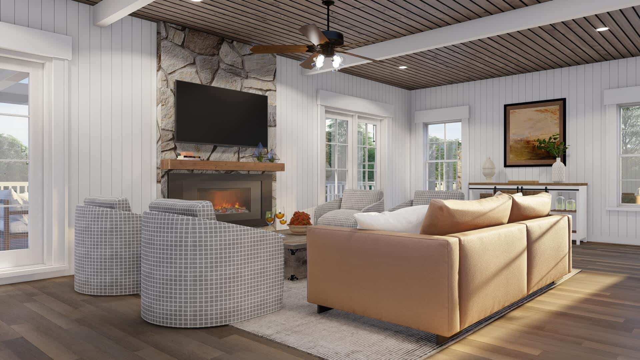
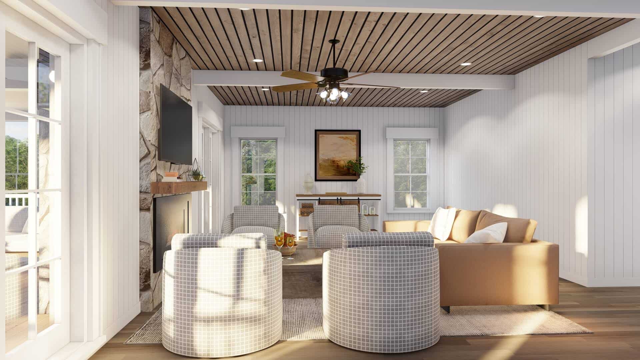
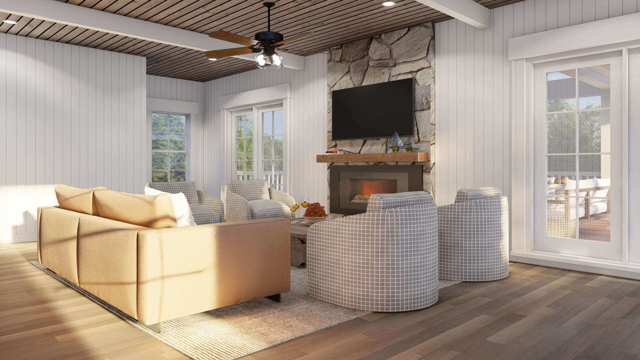
Source: Plan # 193-1301
You May Also Like
Single-Story, 3-Bedroom The Sorvino: Euro Style House (Floor Plans)
4-Bedroom Lady Rose (Floor Plans)
4-Bedroom The Hardesty: Rambling Ranch (Floor Plans)
Single-Story, 4-Bedroom Modern House with Drive-Through 3-Car Garage (Floor Plans)
3-Bedroom Mediterranean Home with Split Bedrooms and Flex Room (Floor Plans)
Single-Story, 5-Bedroom Barn Style Home with Mud Room (Floor Plan)
Single-Story, 3-Bedroom Rustic Country Craftsman House Under 2,300 Square Feet (Floor Plans)
Multi-Bedroom Modern Farmhouse With Bonus Room Option (Floor Plans)
Craftsman House with 2 Car Garage - 1923 Sq Ft (Floor Plans)
4-Bedroom Traditional Home with Den and Open-Concept Main Floor (Floor Plans)
4-Bedroom Home With Decks Galore (Floor Plans)
Exclusive Country Ranch Home with Home Office and Angled Garage (Floor Plans)
3-Bedroom Coastal-Inspired Craftsman House with Loft, and Covered Outdoor Living (Floor Plans)
3-Bedroom Charming Craftsman House with Split Bedroom Design (Floor Plans)
Single-Story, 2-Bedroom The Rowan: Vacation house with an angled, courtyard entry garage (Floor Plan...
3-Bedroom Mountain Craftsman with Handy Laundry Chute - 1794 Sq Ft (Floor Plans)
3-Bedroom Inviting Modern Farmhouse with Vaulted Ceilings and Split Bedrooms (Floor Plans)
Double-Story, 3-Bedroom New American House (Floor Plans)
3-Bedroom Cozy Country-Style House with Breakfast Nook - 1890 Sq Ft (Floor Plans)
3-Bedroom Charming New American Farmhouse with Modern Comforts (Floor Plans)
Double-Story, 3-Bedroom Traditional House Under 1500 Square Feet with Brick Exterior and Storage Abo...
Modern Craftsman House with Hidden Pantry (Floor Plans)
Single-Story, 4-Bedroom Ranch Home with Game and Exercise Rooms (Floor Plans)
Double-Story, 4-Bedroom The Pizzaro Luxury Contemporary Style House (Floor Plans)
Double-Story, 2-Bedroom Barndominium with Drive-thru Garage (Floor Plan)
Single-Story, 3-Bedroom The Cartwright Classic Home With 2-Car Garage (Floor Plans)
4-Bedroom Charming Duplex Plan With Open Living & Private Porches (Floor Plans)
3-Bedroom Exclusive Modern Farmhouse (Floor Plans)
Attractive Mountain Craftsman House with Vaulted Upstairs (Floor Plans)
3-Bedroom, Country House with Vaulted Ceiling (Floor Plans)
3-Bedroom Ultra-modern House with Pull-through 2-car Garage (Floor Plans)
Double-Story, 3-Bedroom The Silo Rustic Farm House (Floor Plans)
Gracious French Country Manor (Floor Plans)
Double-Story, 3-Bedroom Modern Cabin with Window-Filled Rear (Floor Plan)
3-Bedroom Mountain Home for View Lot (Floor Plans)
4-Bedroom Transitional House with Greenhouse and Outdoor Fireplace - 2575 Sq Ft (Floor Plans)
