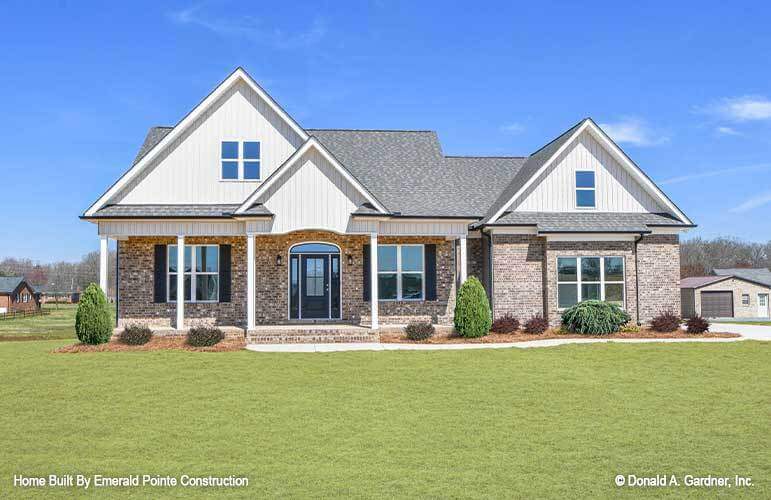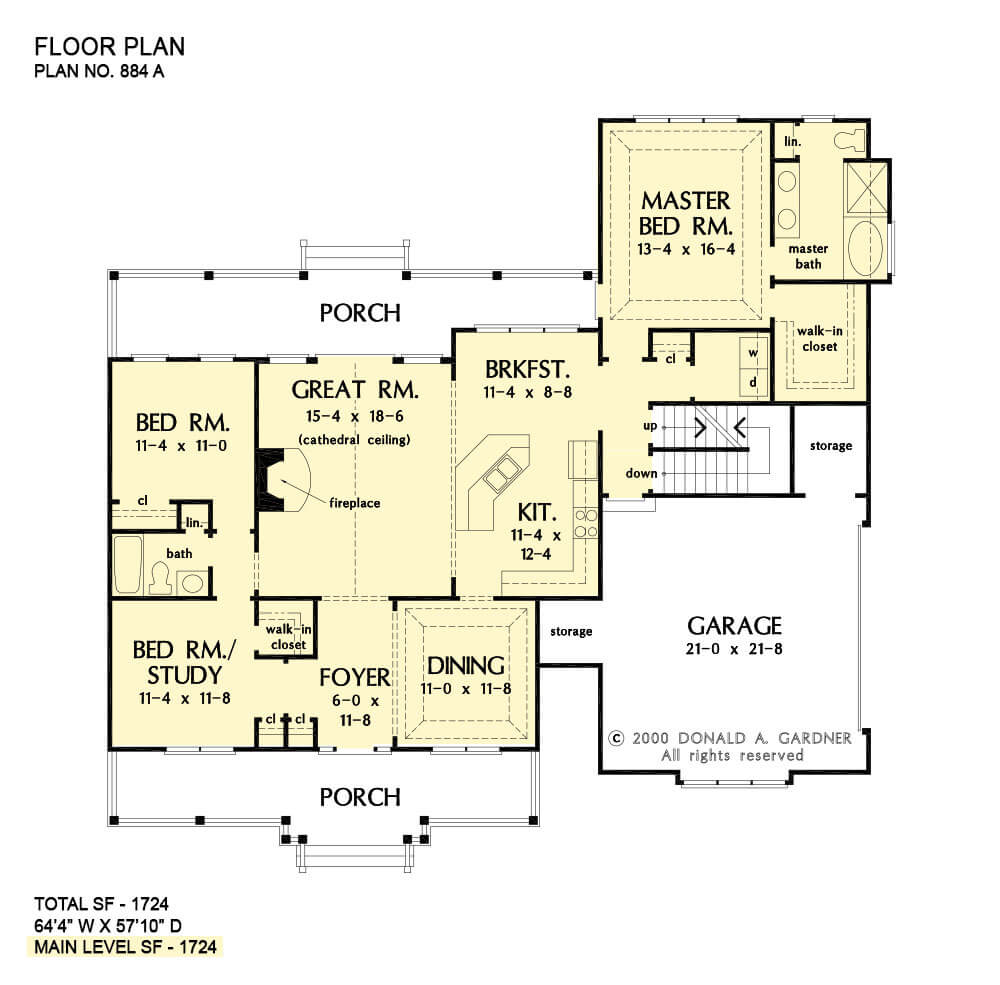
Specifications
- Area: 1,724 sq. ft.
- Bedrooms: 3
- Bathrooms: 2
- Stories: 1
- Garages: 2
Welcome to the gallery of photos for The Hazelwood: Stylish Ranch Home. The floor plans are shown below:














With a blend of elegance and practicality, this compact home design maximizes its square footage and includes a welcoming bonus room filled with natural light from the skylight.
The great room soars to new heights with its cathedral ceiling, while the master bedroom is adorned with a stylish tray ceiling. Observe the charming triple windows that beautifully enhance the breakfast area in this well-designed home.
Source: Plan # W-884
You May Also Like
4-Bedroom Mid Century Modern Ranch House with Outdoor Kitchen - 2980 Sq Ft (Floor Plans)
2-Bedroom Chloe Creek House (Floor Plans)
Double-Story, 4-Bedroom Transitional House with Outdoor Kitchen and Fireplace (Floor Plans)
Single-Story, 4-Bedroom Modern Prairie-Style House Under 3,000 Square Feet (Floor Plan)
Single-Story, 4-Bedroom Chebeague Contemporary Ranch-Style Home (Floor Plans)
3-Bedroom Country Ranch House with Closed Floor - 1248 sq Ft (Floor Plans)
3-Bedroom The Beauxville: Charming cottage house with a small footprint (Floor Plans)
Charming and Spacious Bungalow with Flex Bedroom or Study (Floor Plans)
1-Bedroom Contemporary House With Attached Garage & Scenic Views (Floor Plans)
Waterfront Country Craftsman Home with Walk-out Basement (Floor Plans)
4-Bedroom Country Farmhouse with Two Master Suites and Two Covered Porches (Floor Plans)
Country Home with Optionally Finished Lower Level (Floor Plans)
Single-Story, 3-Bedroom Barndominium-Style House Under 1,900 Square Feet with Extra-Deep 2-Car Garag...
Northwest Craftsman with Den and 3-Car Tandem Garage (Floor Plans)
3-Bedroom Compact Narrow Two-Story House with Clustered Bedroom Layout - 1331 Sq Ft (Floor Plans)
4-Bedroom Gilroy (Floor Plans)
Single-Story, 3-Bedroom The Foxford Rustic Ranch House (Floor Plan)
Single-Story, 4-Bedroom Mountain Ranch Home With 3 Bathrooms & 1 Garage (Floor Plan)
3-Bedroom Southern Trace Ranch Style House (Floor Plans)
4-Bedroom Modern Barndominium with Wrap Around Porch and 3-Car RV Garage (Floor Plans)
4-Bedroom White Horse Home (Floor Plans)
Double-Story, 4-Bedroom Exclusive Modern Farmhouse with Den (Floor Plans)
Single-Story, 3-Bedroom Autumn Wood Farmhouse C (Floor Plans)
3-Bedroom Transitional Modern Farmhouse with Two Fireplaces and Convenient Upstairs Laundry (Floor P...
Single-Story, 3-Bedroom Craftsman with Vaulted Ceilings (Floor Plans)
3-Bedroom Acadian House with Bonus Room Over Garage (Floor Plans)
3-Bedroom Exclusive Cottage with Optional Lower Level (Floor Plans)
3-Bedroom, Country Home with 10 Foot Deep Wrap Around Porch (Floor Plans)
3-Bedroom Charming Craftsman House with Split Bedroom Design (Floor Plans)
3-Bedroom Truoba Class 223 (Floor Plans)
4-Bedroom The Retreat at Waters Edge (Floor Plans)
Single-Story, 3-Bedroom Country Cottage Starter Home (Floor Plans)
Double-Story, 5-Bedroom Luxury Home with Porte Cochere (Floor Plans)
2-Bedroom Craftsman Home with Alley-Access Garage (Floor Plans)
Multi-Gabled Craftsman Home With Elevator-Accessible Guest Studio Suite (Floor Plan)
3-Bedroom Cozy Cottage Home - 1163 Sq Ft (Floor Plans)
