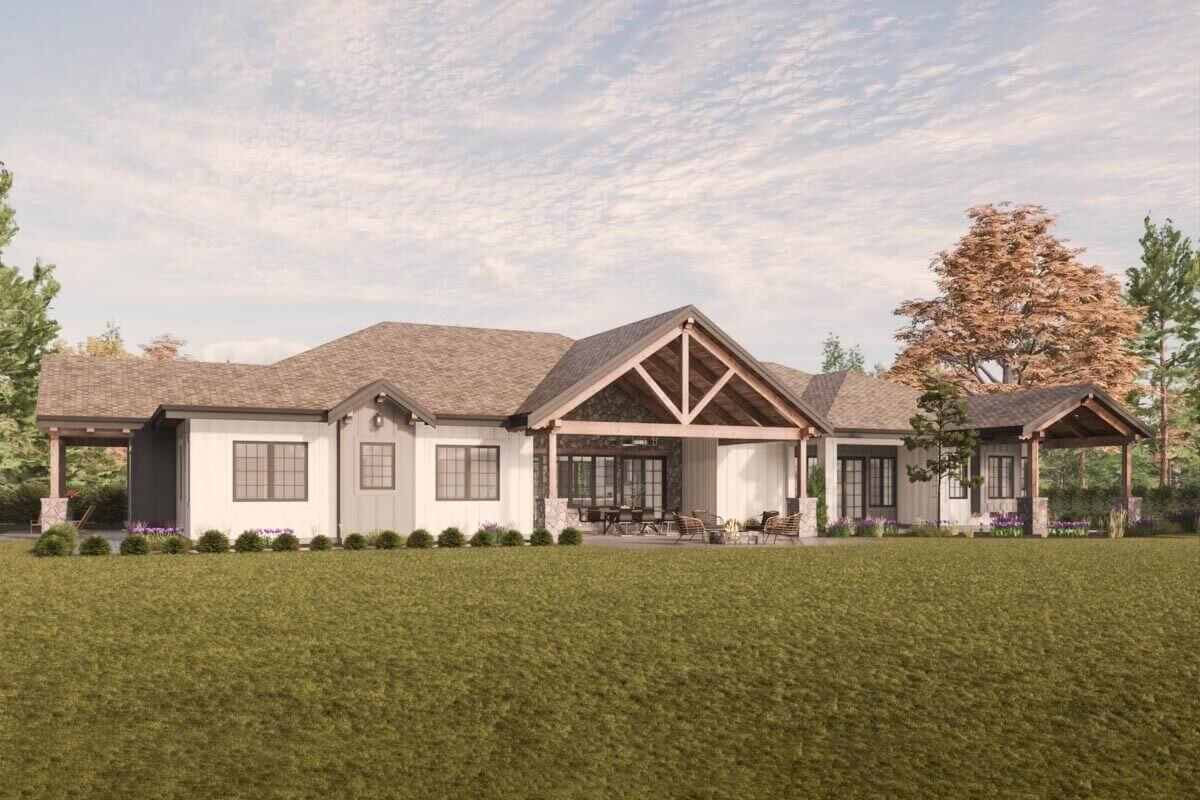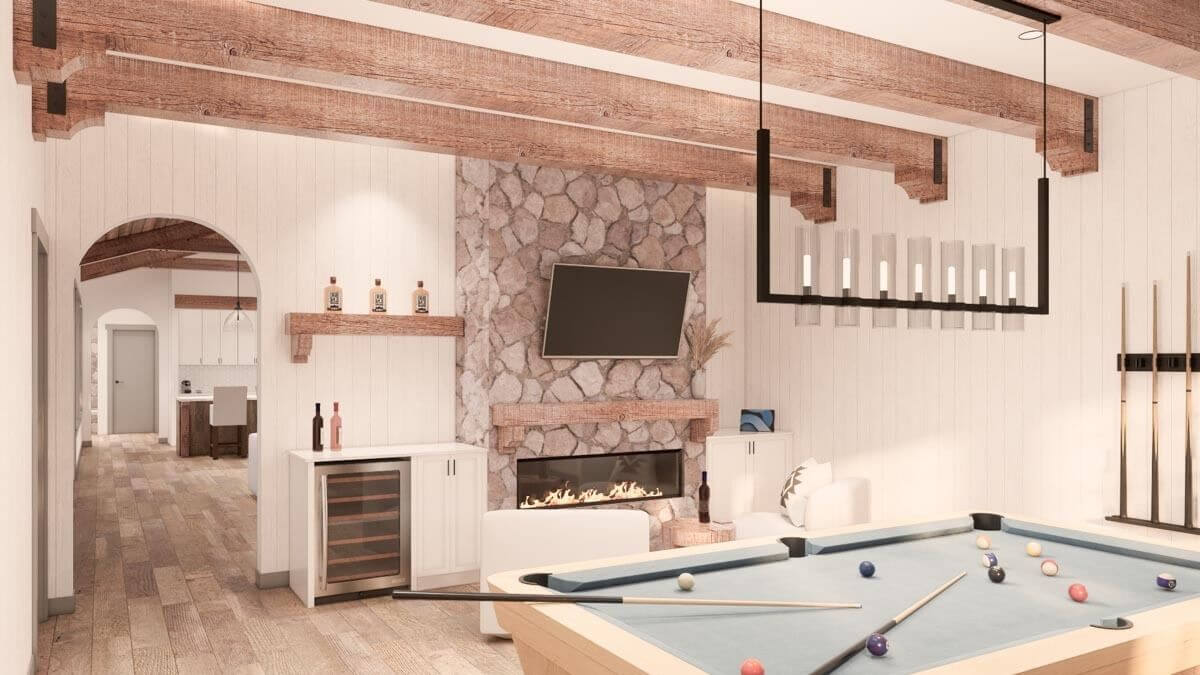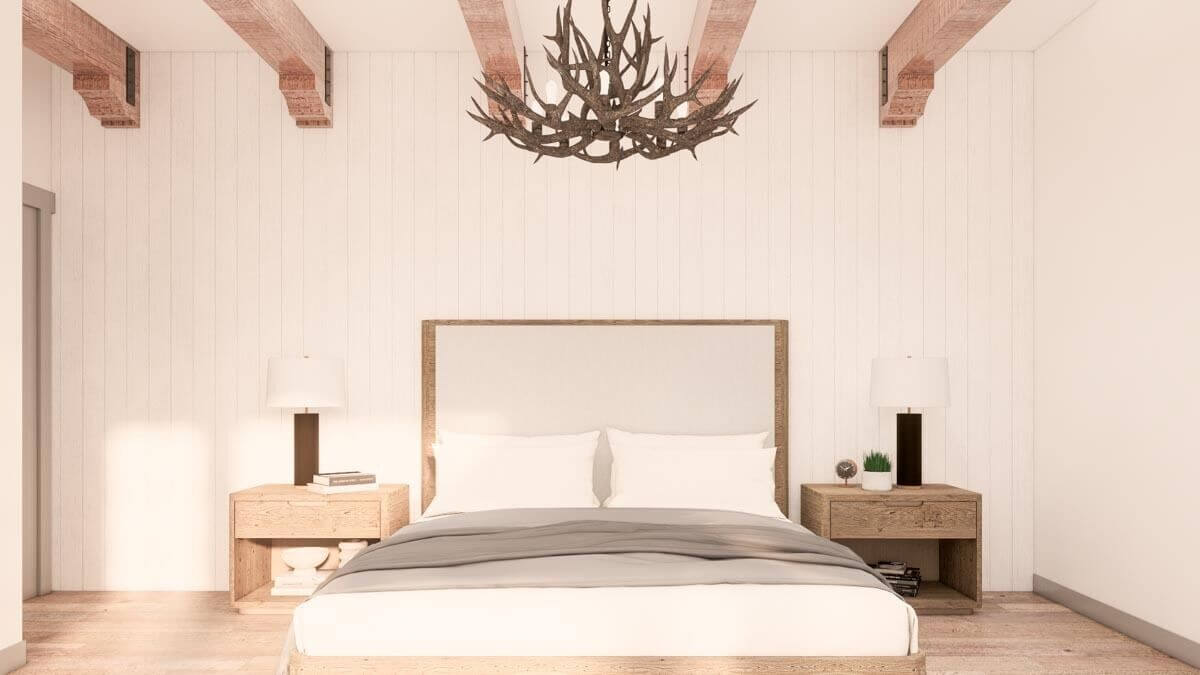
Specifications
- Area: 2,933 sq. ft.
- Bedrooms: 3
- Bathrooms: 3
- Stories: 1
- Garages: 2
Welcome to the gallery of photos for Nearly 3,000 Square Foot Rustic Craftsman with Private Primary Suite. The floor plan is shown below:










Experience the joys of one-level living in this charming Rustic Craftsman home plan, boasting nearly 3,000 square feet of delightful living space.
As you step onto the 10′-deep porch, you’ll be warmly welcomed into a grand and open living area featuring a vaulted ceiling gracefully centered above a cozy fireplace. The rear porch provides ample room for entertaining and relaxation.
On the opposite side of the great room, you’ll uncover a versatile flex space that can serve as a media or game room, or even a playful area for the family.
Adjacent to this space, there’s a home office offering frontal views, making it a perfect spot for productive work or quiet contemplation.
Privately tucked behind the 2-car garage, the primary bedroom awaits, offering a serene retreat. It grants access to a covered patio, a luxurious ensuite bathroom, and a spacious walk-in closet, ensuring comfort and convenience.
Completing the thoughtfully designed layout are two identical bedrooms, each featuring its own walk-in closet. These bedrooms share a well-appointed 4-fixture bathroom, providing practicality and comfort for all residents of this wonderful home.
Source: Plan 330012WLE
