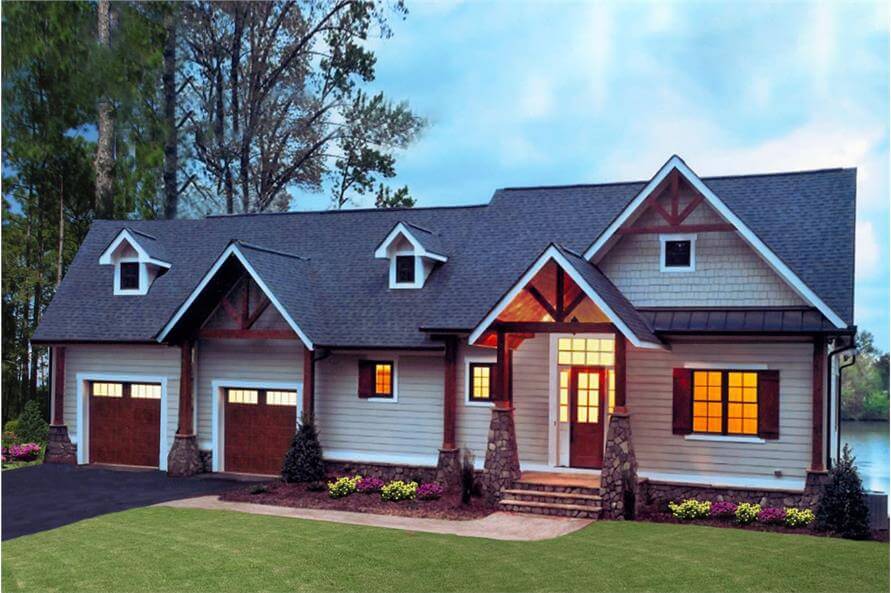
Specifications
- Area: 2,532 sq. ft.
- Bedrooms: 3
- Bathrooms: 3
- Stories: 1
- Garages: 2
Welcome to the gallery of photos for 2532 Sq Ft Cottage House with Interior Photos. The floor plans are shown below:
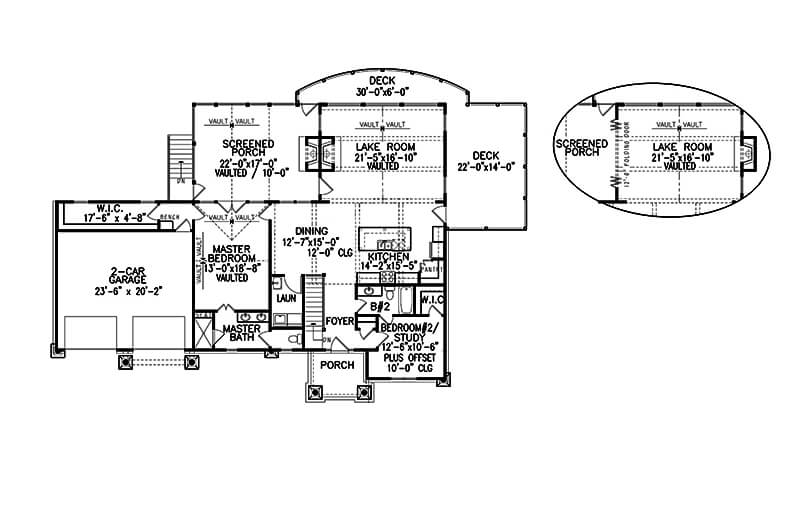




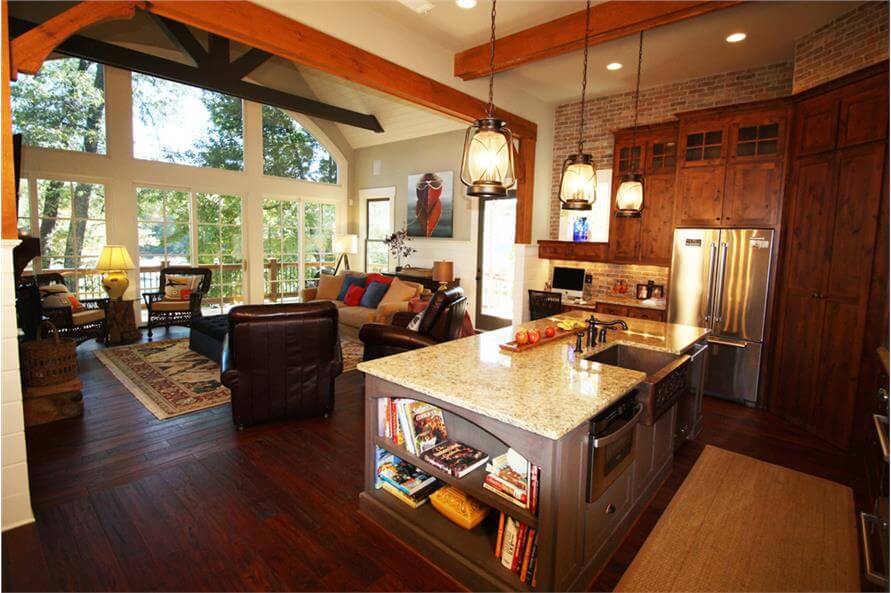
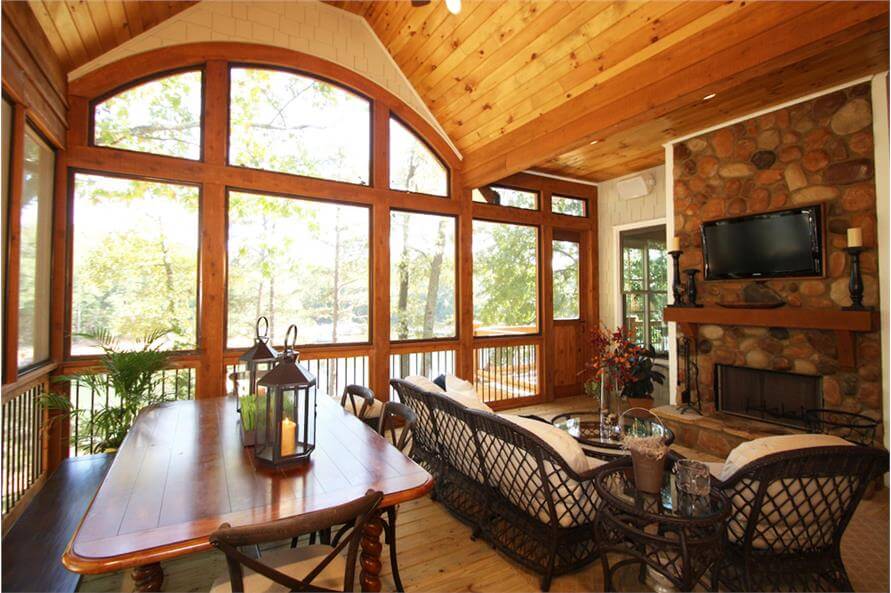
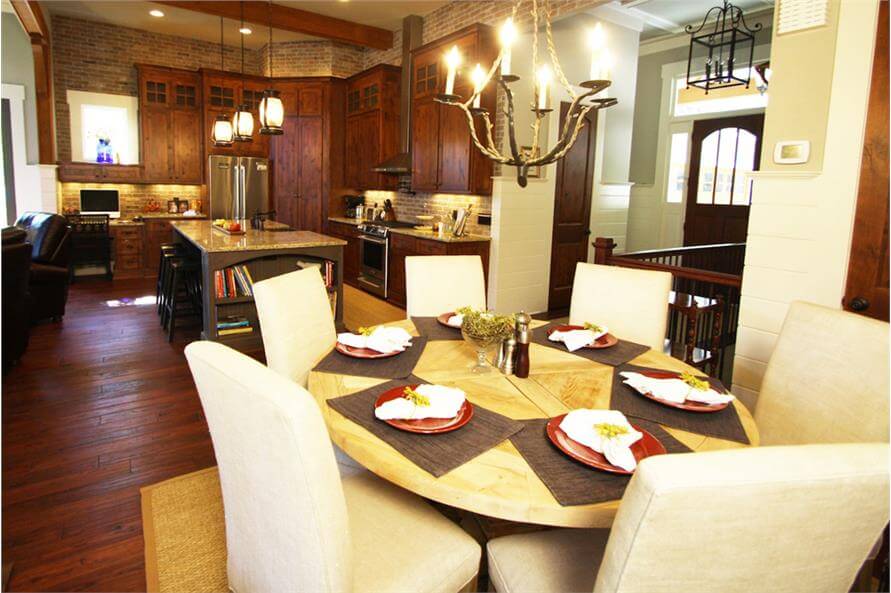
This remarkable Cottage-style residence with charming Country elements boasts a generous 2532 square feet of comfortable, temperature-controlled living area. Its well-designed 1-story floor plan accommodates 3 bedrooms.
Source: Plan # 198-1013
You May Also Like
3-Bedroom Marymount (Floor Plans)
3-Bedroom Cottage with Loft Overlook - 1559 Sq Ft (Floor Plans)
4-Bedroom Casa Blanca (Floor Plans)
Storybook Bungalow with Bonus Over the Garage (Floor Plans)
The Shady Grove Cabin Home With 2 Bedrooms & 3 Bathrooms (Floor Plans)
3-Bedroom Single-Story Southern Country House with Formal Dining Room - 1958 Sq Ft (Floor Plans)
Single-Story, 3-Bedroom Contemporary House with Outdoor Entertaining Spaces (Floor Plans)
3-Bedroom Home with 7'10"-deep Front Porch (Floor Plans)
Modern Farmhouse with 4-Car Courtyard-Entry Garage (Floor Plans)
3-Bedroom 15-Foot Wide House Under 1200 Square Feet (Floor Plans)
Rustic Modern Farmhouse Under 1900 Square Feet with 3-Car Garage (Floor Plans)
Cozy Bungalow with Optional Finished Lower Level (Floor Plans)
Single-Story, 3-Bedroom Barndominium-Style House Under 1,900 Square Feet with Extra-Deep 2-Car Garag...
3-Bedroom The Virgil: Modest Modern Farmhouse (Floor Plans)
Single-Story, 4-Bedroom Country House With 2 Full Bathrooms & 2-Car Garage (Floor Plan)
Double-Story, 3-Bedroom Beautiful Modern Farmhouse Style House (Floor Plans)
4-Bedroom Traditional House with Home Office - 2336 Sq Ft (Floor Plans)
Double-Story, 4-Bedroom Traditional Country House Under 2500 Square Feet (Floor Plans)
Single-Story, 4-Bedroom Cottage with Main Floor Master (Floor Plan)
3,000 Sq. Ft. Barndominium Style House with 2-Story Great Room and 1,550 Sq. Ft. Garage (Floor Plans...
Modern Farmhouse Under 3600 Square Feet with 4 to 5 Bedrooms and an Upstairs Game Room (Floor Plans)
Double-Story Tiny Barndominium House (Floor Plans)
Double-Story, 3-Bedroom Compact Cottage House (Floor Plans)
3-Bedroom Belgrade: Barndominium House (Floor Plans)
4-Bedroom Ranch with Large Walk-in Kitchen Pantry (Floor Plans)
4-Bedroom Country Home with 2-Car Rear-Access Garage - 2640 Sq Ft (Floor Plans)
1-Bedroom Rustic Garage With Second-Floor Apartment (Floor Plans)
3-Bedroom Rugged Craftsman House with Striking Curb Appeal (Floor Plans)
4-Bedroom Traditional House with Second-level Bedrooms (Floor Plans)
Single-Story, 4-Bedroom Chamberlaine: Luxury Craftsman Home With An Intricate Floor (Floor Plans)
Double-Story, 5-Bedroom Handsome Barndominium-Style House with Large 3-Car Garage (Floor Plan)
3-Bedroom Log Cabin with Mezzanine and Spacious Outdoor Deck - 2519 Sq Ft (Floor Plans)
Triplex House with Matching 3-Bedroom 2 Bath Room 1692 Sq Ft Units (Floor Plans)
5-Bedroom Spacious Modern Northwest Home with Rooftop Deck (Floor Plans)
Single-Story, 3-Bedroom The Stratford: Secluded Master Bedroom (Floor Plans)
4-Bedroom The MacLachlan: Perfect For View Lots (Floor Plans)
