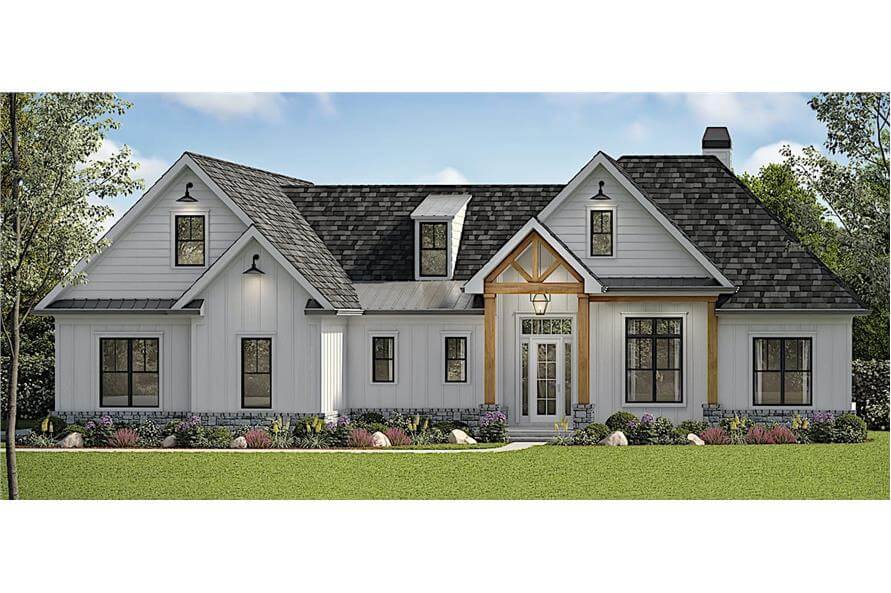
Specifications
- Area: 2,880 sq. ft.
- Bedrooms: 4
- Bathrooms: 3.5
- Stories: 1
- Garages: 2
Welcome to the gallery of photos for a four-bedroom 2,880 Sq. Ft. Cottage House with Vaulted Ceilings. The floor plans are shown below:
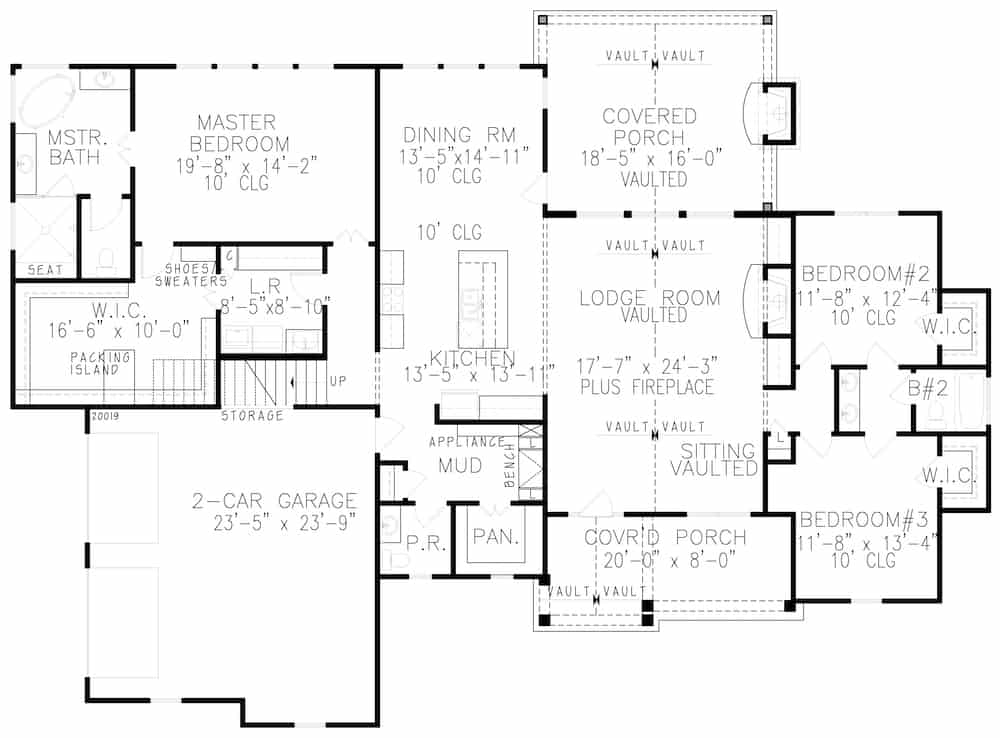
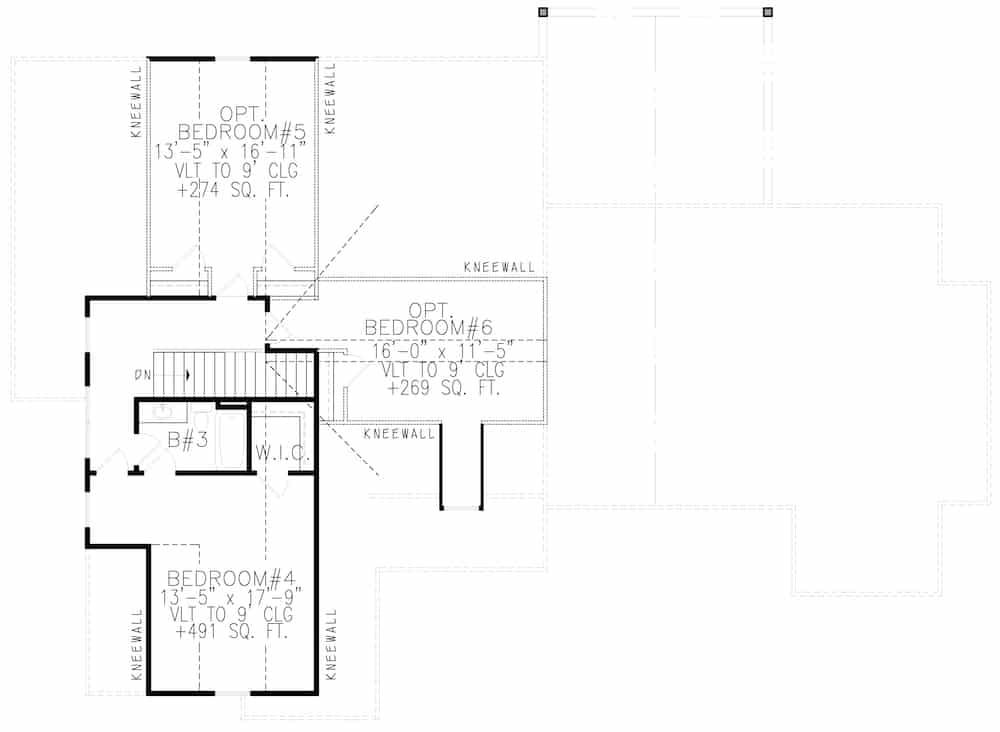
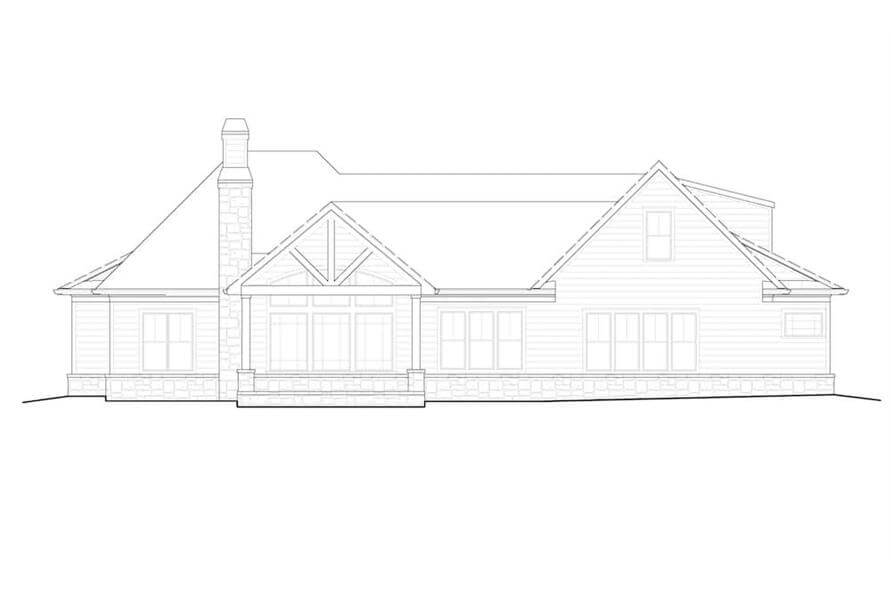
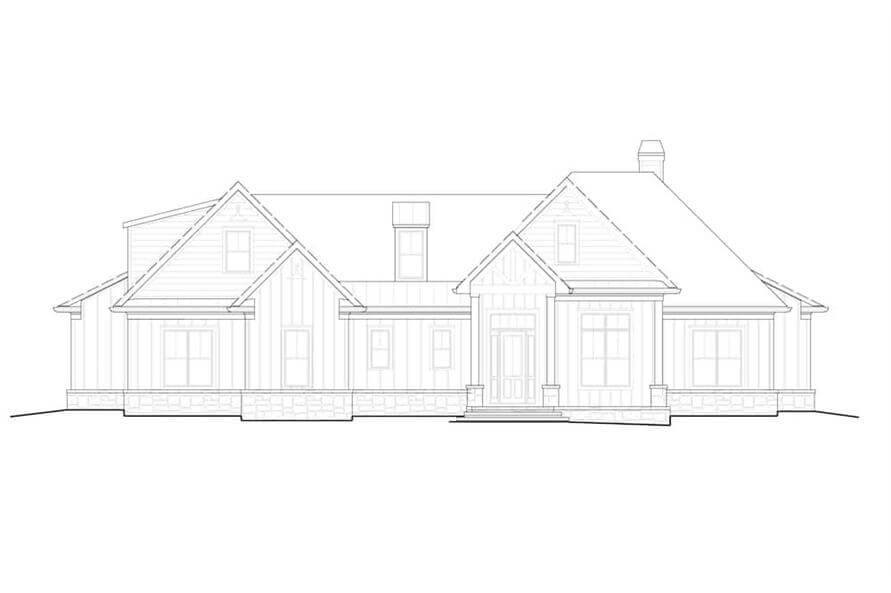

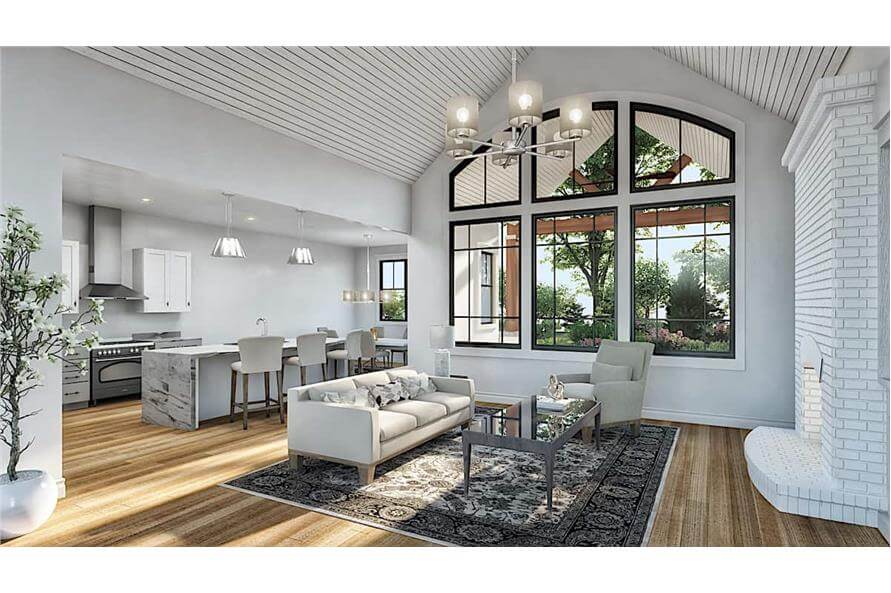

This Contemporary cottage-style home is a stunning example of exquisite craftsmanship, refinement, and sophistication, making it the perfect choice for your needs.
The grand covered front entry, multiple forward-facing gables, and charming multi-pane windows add a captivating character to the house.
Boasting a remarkable 1.5-story floor plan, the home offers 2880 square feet of fully conditioned living space, complete with 4 bedrooms.
Additionally, the upper level provides optional space, which the owner can utilize for two additional bedrooms or future expansion, as desired.
Source: Plan # 198-1140
