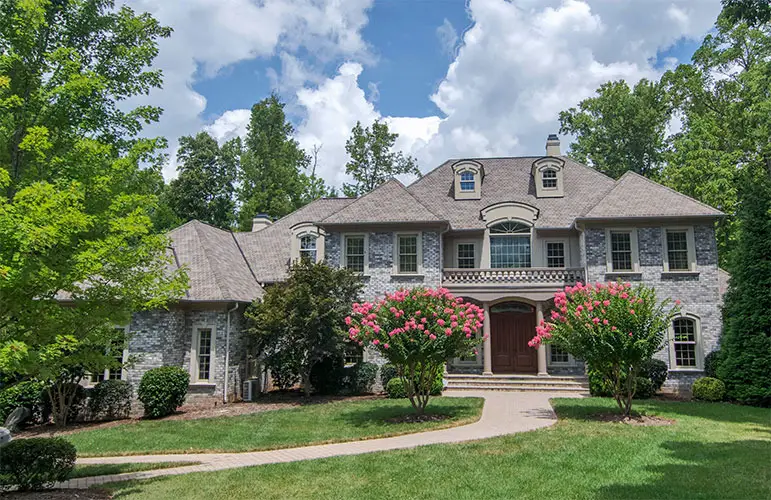
Specifications
- Area: 5,158 sq. ft.
- Bedrooms: 5
- Bathrooms: 4.5
- Stories: 2
- Garage: 2
Welcome to the gallery of photos for The Wedgewood. The floor plans are shown below:



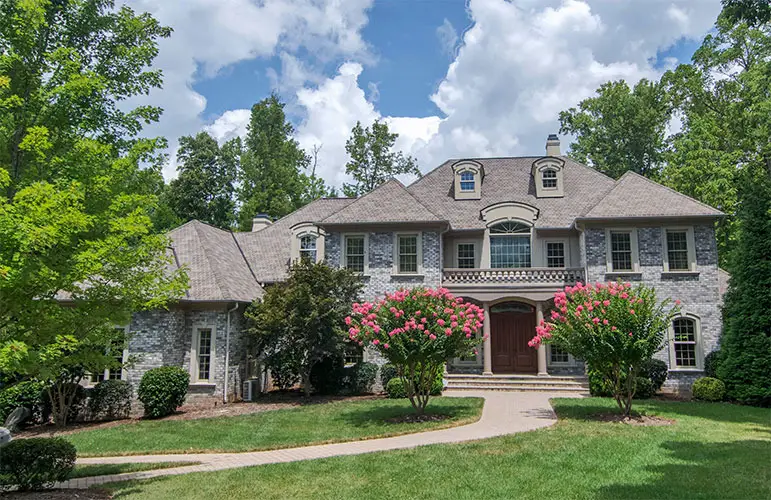


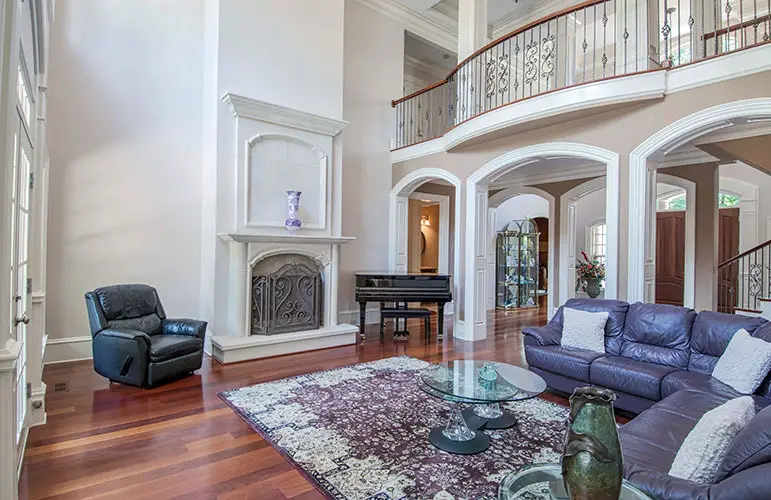
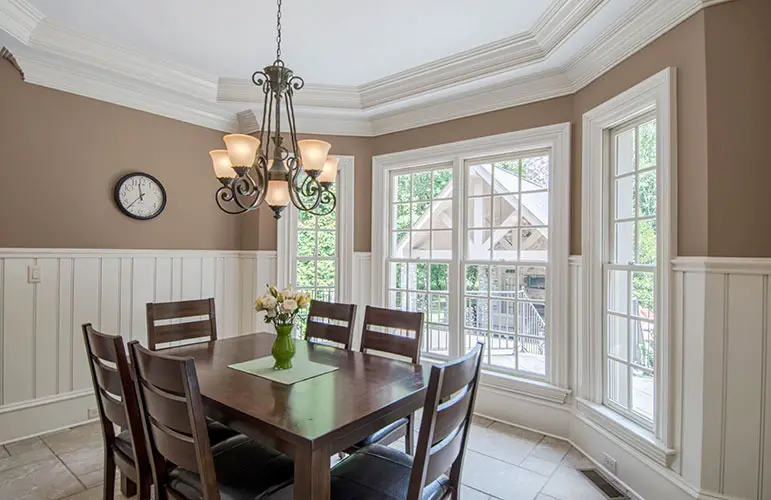




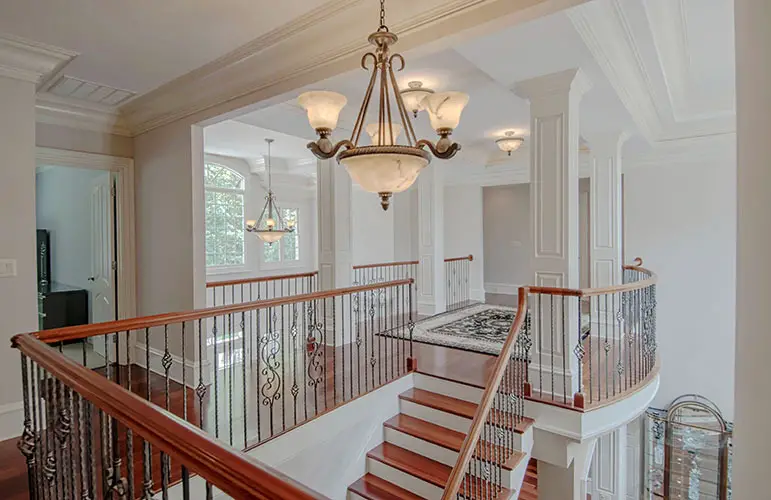



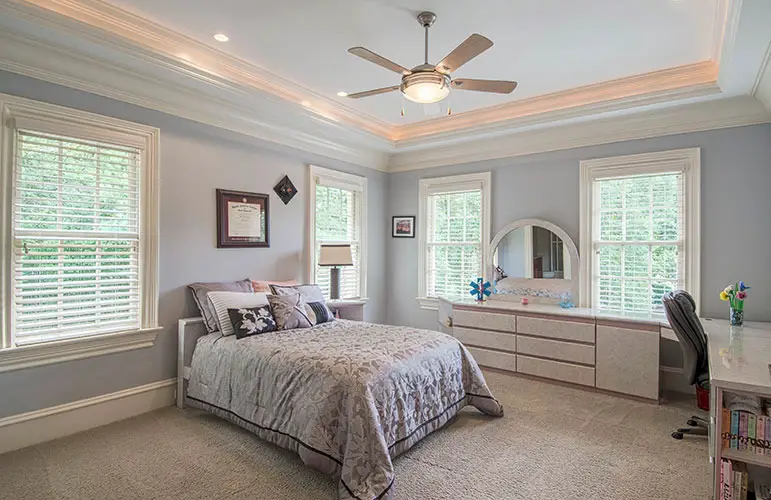
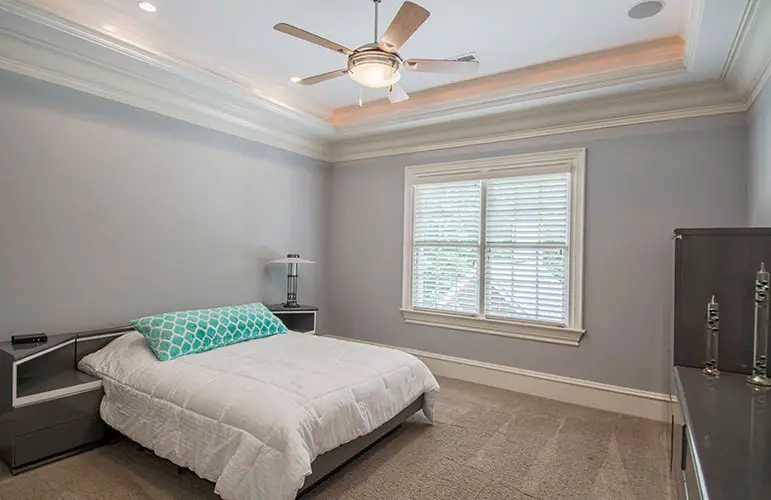
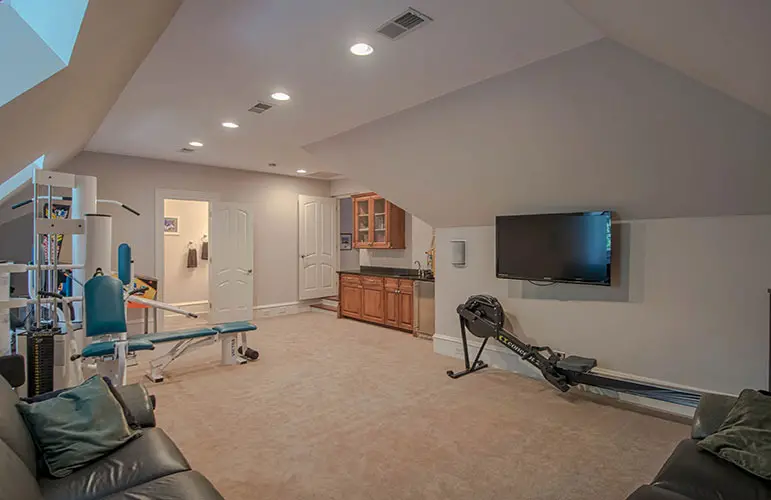

This exquisitely crafted estate home plan seamlessly combines stone and stucco, featuring arched windows and captivating exterior embellishments beneath its impressive hip roof.
The Wedgewood is a residence that leaves no desires unfulfilled, as it exudes luxury at every turn. As you step into the two-story foyer, you are greeted by a majestic staircase, with a tray ceiling and an overlooking balcony.
Equally remarkable is the expansive living room, boasting a fireplace and a coffered two-story ceiling. The kitchen, breakfast bay, and family room with a fireplace seamlessly flow into one another, creating a comfortable and relaxed atmosphere.
The first-floor master suite pampers its occupants with ample closet space, a dressing area, and a stunning bath. Upstairs, four additional bedrooms feature tray ceilings, with three of them offering walk-in closets and two having private baths.
The three-car garage provides extra storage space, and there is a bonus room above it, adding versatility to the design
Source: Plan # W-806
