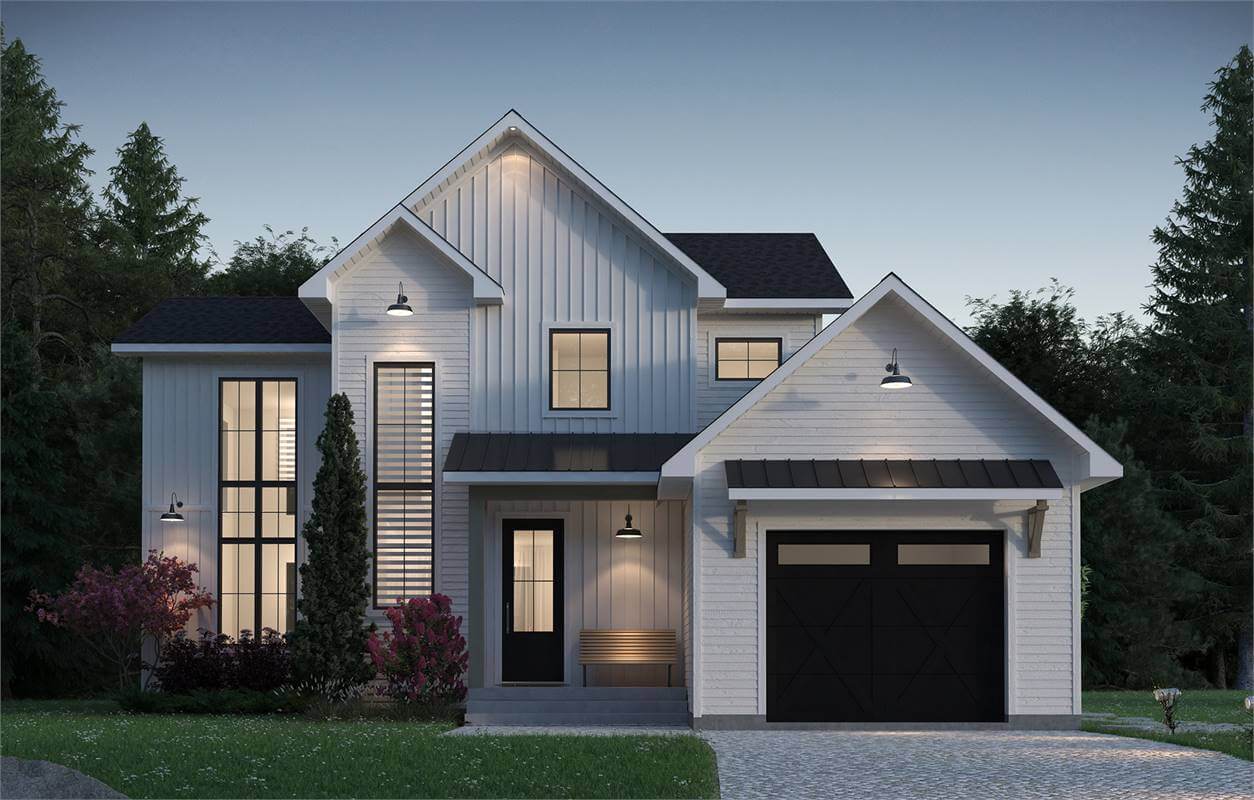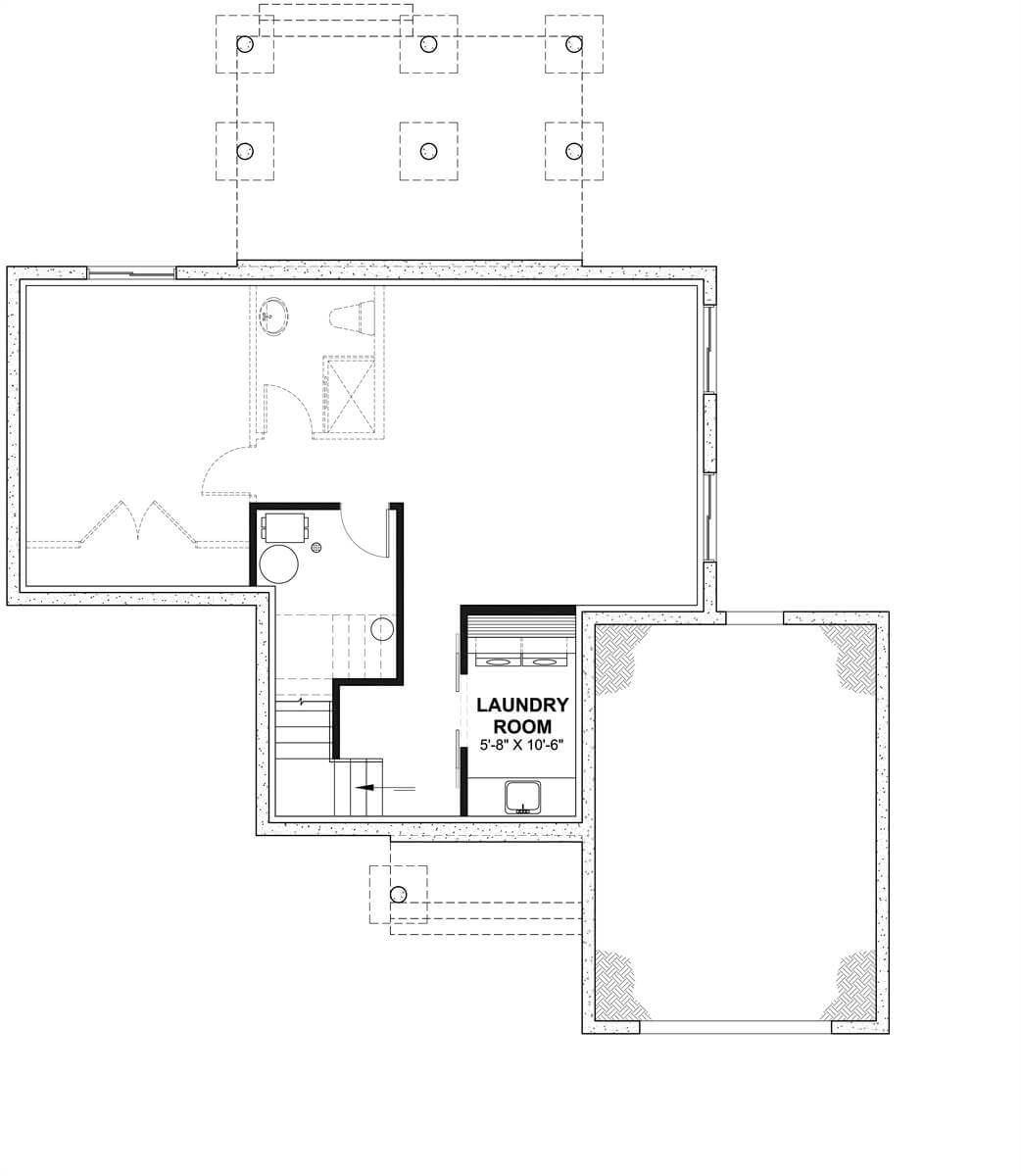
Specifications
- Area: 1,583 sq. ft.
- Bedrooms: 3
- Bathrooms: 1.5
- Stories: 2
- Garages: 1
Welcome to the gallery of photos for the three-bedroom Maverick Farmhouse-Style Home. The floor plans are shown below:















Introducing this charming farmhouse-style house plan that boasts a radiant ambiance. With 3 bedrooms, 1.5 bathrooms, and 1,538 square feet of living space, this home offers a delightful living experience.
The interior showcases generous 9′ ceilings, abundant natural light, and practical living areas.
The living room provides an ideal setting for socializing with loved ones and features a warm fireplace for added coziness.
The well-designed kitchen is equipped with a spacious island accommodating four seats, ample countertop space, and a convenient walk-in pantry.
Adjacent to the kitchen is the inviting dining area, perfect for enjoying family meals.
Upstairs, three bedrooms await, including a luxurious master suite with a generous bathroom and a roomy walk-in closet.
Embrace the beauty of the outdoors with the covered rear porch, a wonderful spot for quality time with friends and family.
Source: Plan THD-9152
