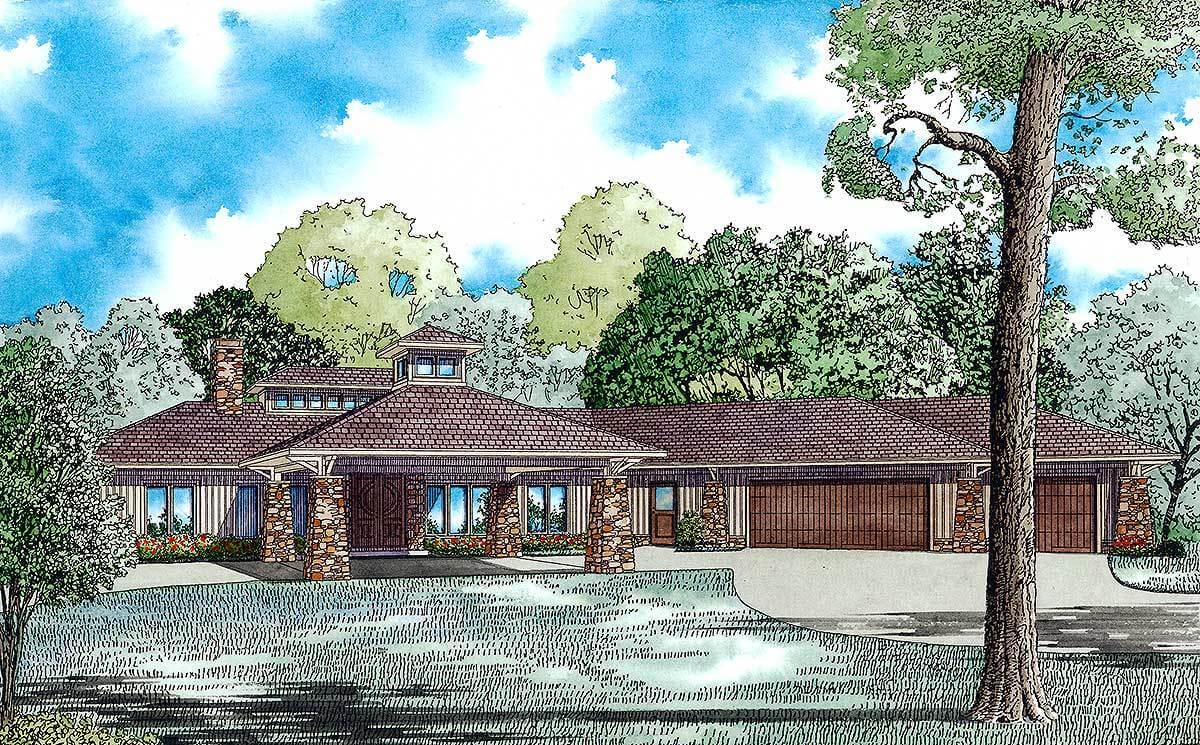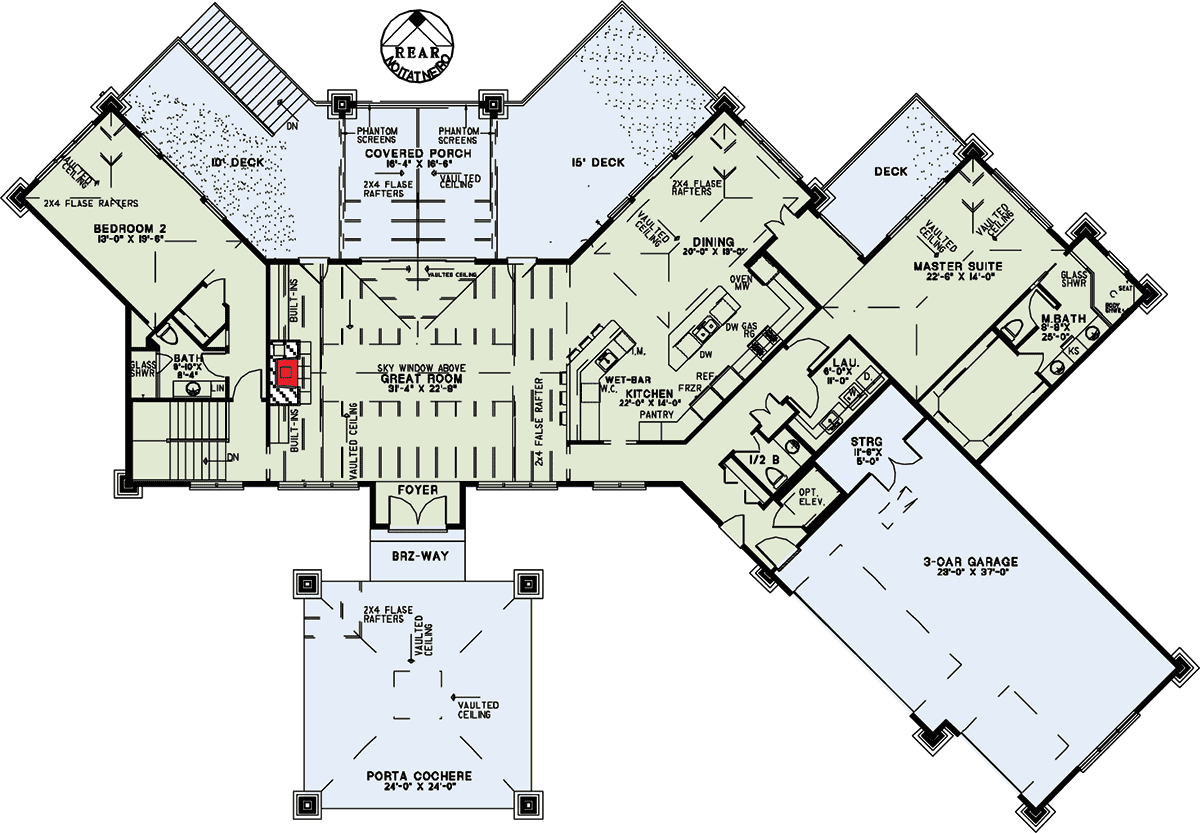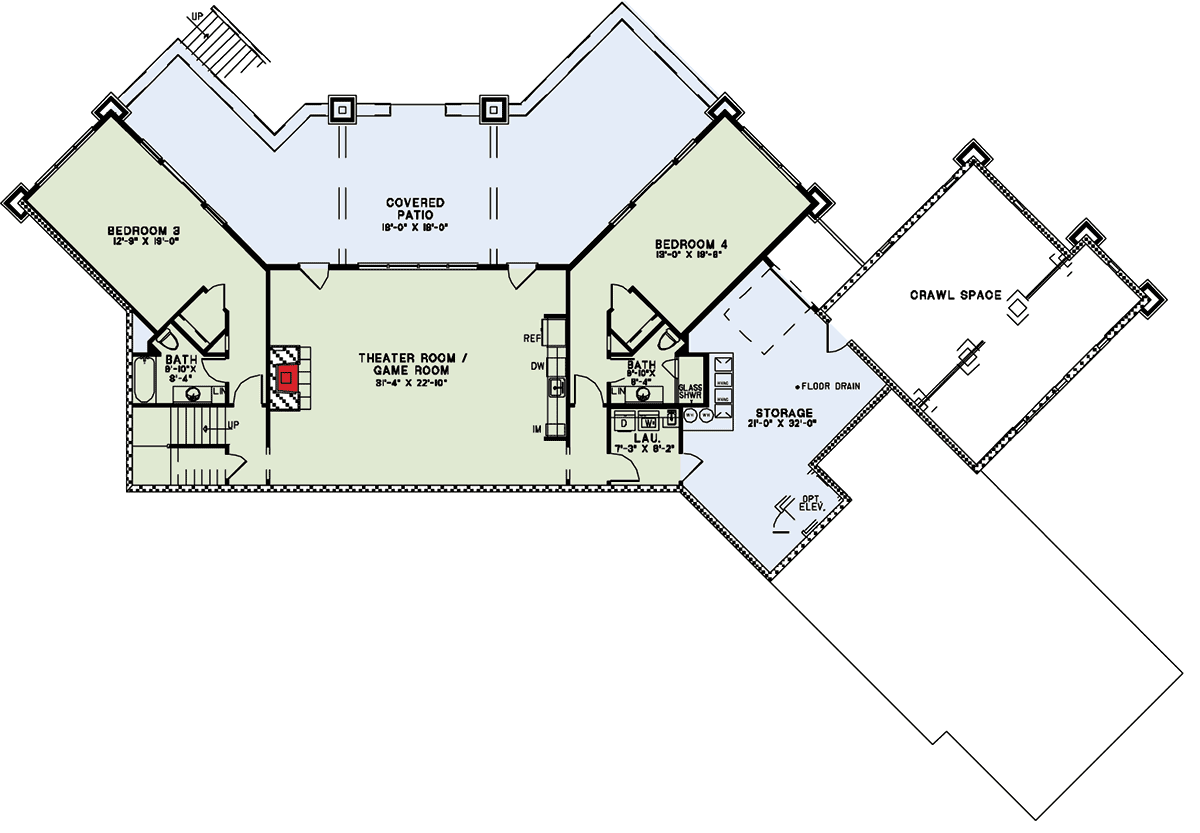
Specifications
- Area: 4,831 sq. ft.
- Bedrooms: 4
- Bathrooms: 4.5
- Stories: 1
- Garages: 3
Welcome to the gallery of photos for an Impressive 4,800 Square Foot Prairie Style Home with a Porte Cochere. The floor plans are shown below:















This stunning Prairie-style home, specially designed for a sloping lot, offers more than 4,500 square feet of spacious living area. To create a striking visual impact, the vaulted porte cochere is upheld by four sturdy stone columns.
Upon entering, the grandeur of the great room is enhanced by skylights overhead, filling the space with natural light.
The kitchen is expansive, featuring a large island and a peninsula eating bar that comfortably accommodates six people.
On the main level, you will find two bedrooms, including the luxurious master suite.
The walk-out basement level boasts two additional bedrooms, ample storage space, and an enormous game/theater room that opens up to a covered patio.
Source: Plan 60627ND
