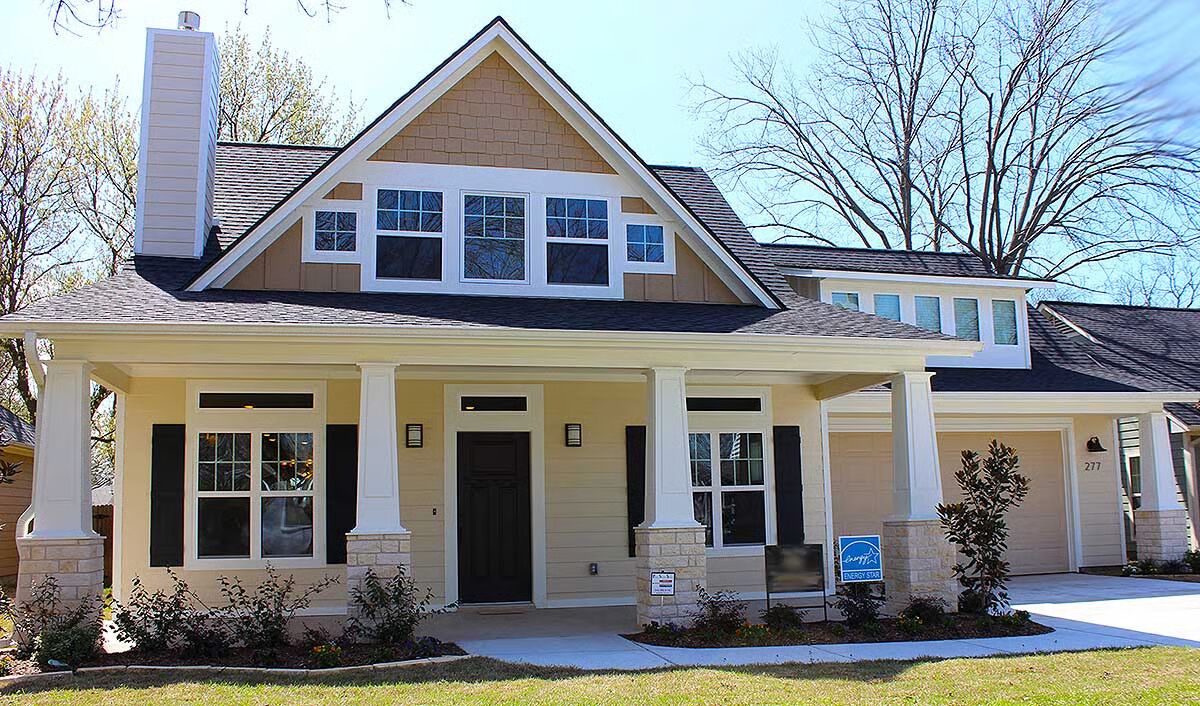
Specifications
- Area: 1,932 sq. ft.
- Bedrooms: 2-3
- Bathrooms: 3
- Stories: 2
- Garages: 2
Welcome to the gallery of photos for Storybook Bungalow with Bonus Over the Garage – 1932 Sq Ft. The floor plans are shown below:
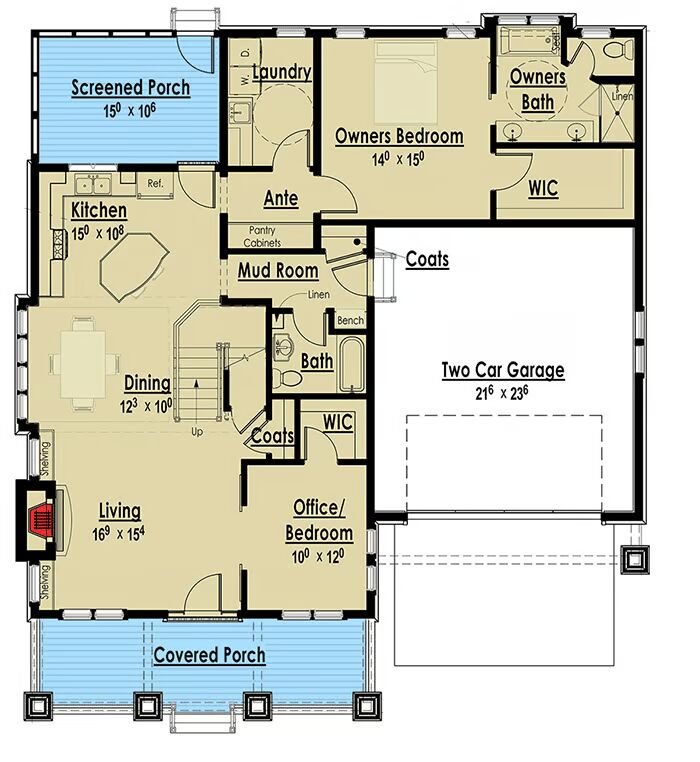
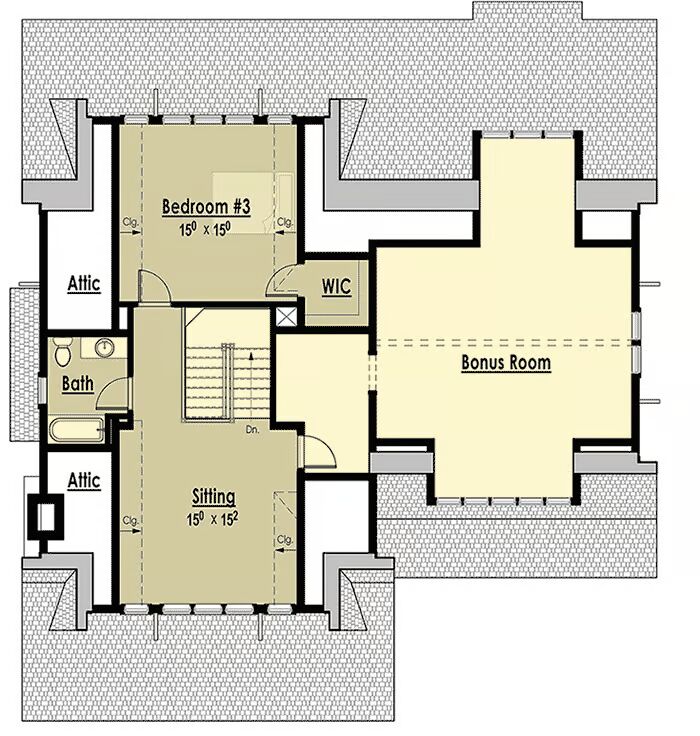

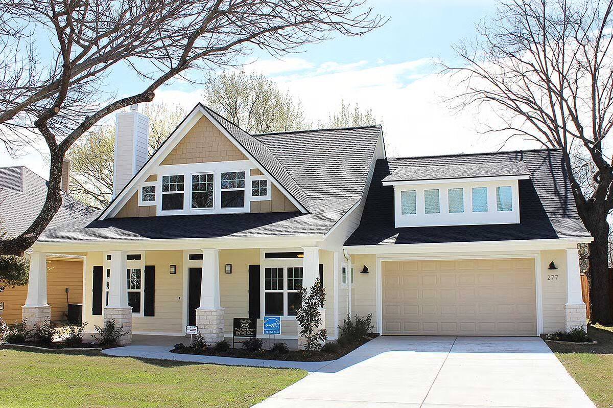
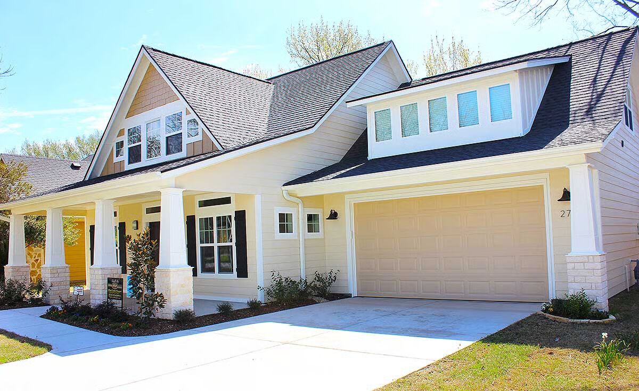
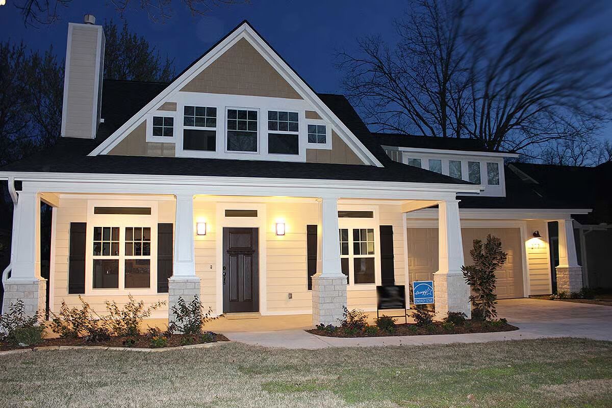
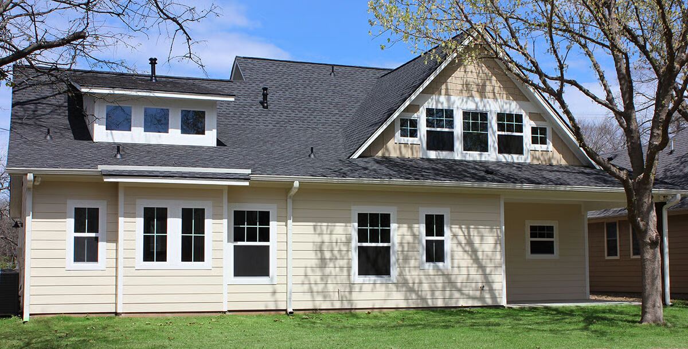
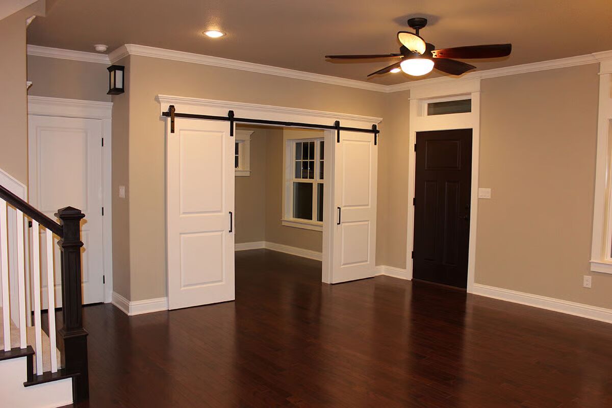
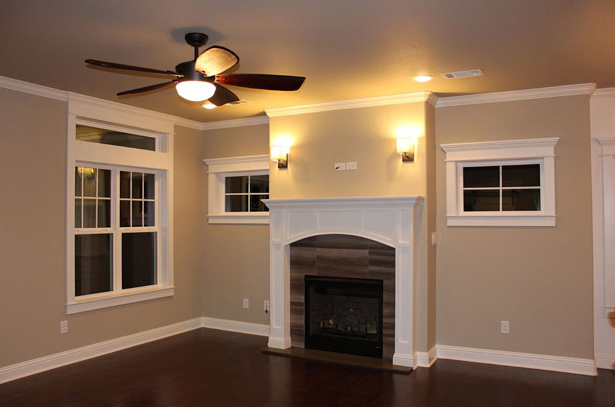
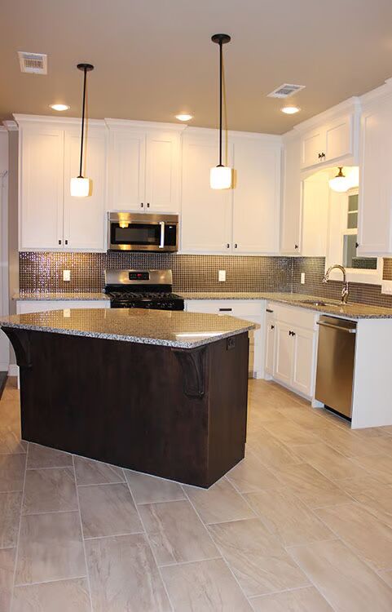
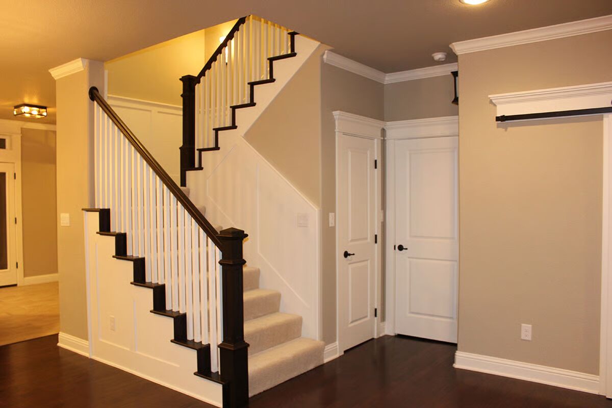
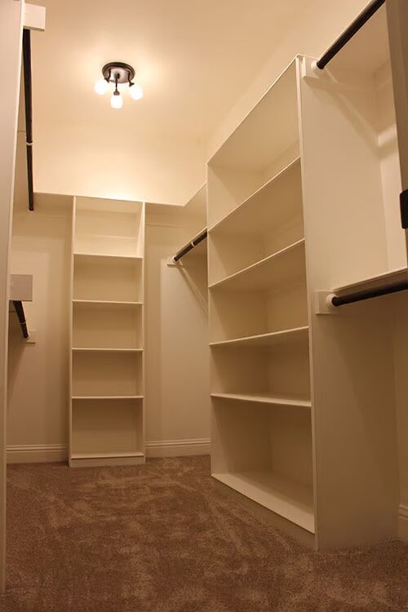
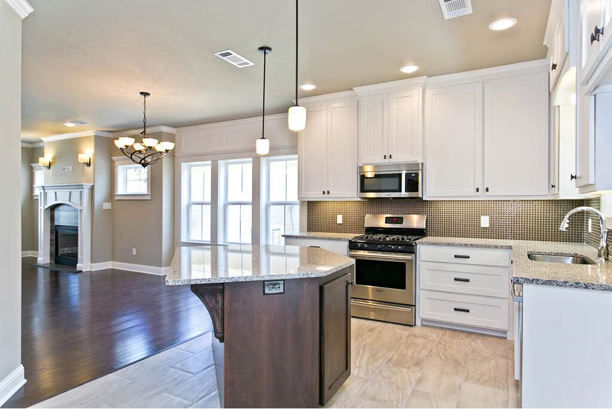
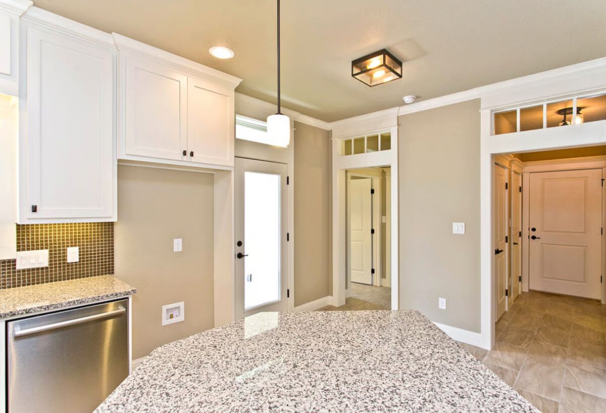
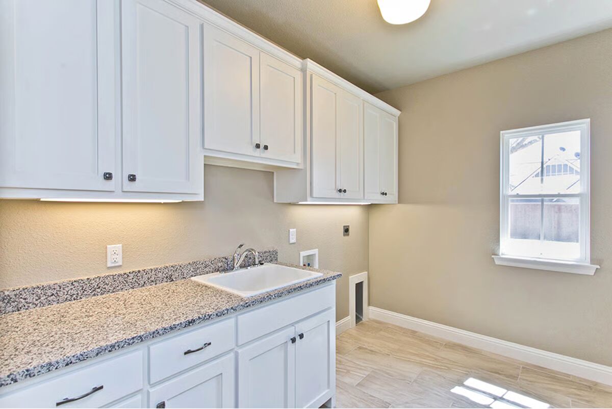
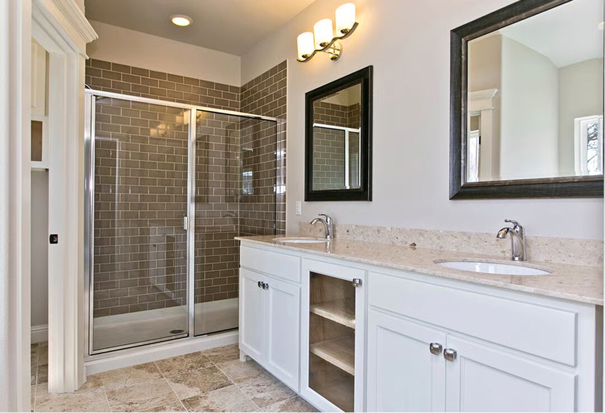
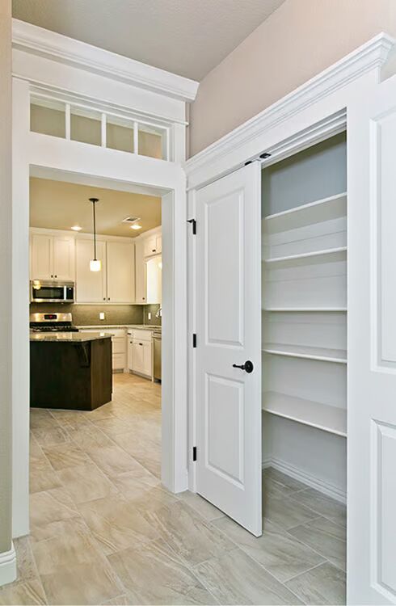
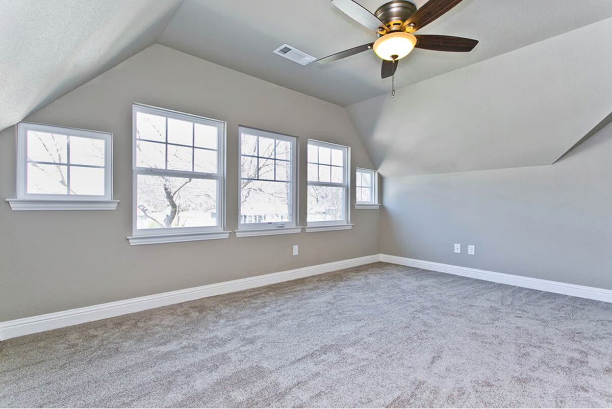
Full of charm and curb appeal, this storybook bungalow welcomes you with a 224 sq. ft. covered front porch, accented by four tapered columns with stacked stone bases.
Inside, the open floor plan creates inviting sight lines from the foyer to the rear of the home. The living room features a cozy fireplace with built-ins, while the dining room is brightened by a box bay window with four panes of natural light.
The kitchen offers an angled island with seating for two, perfect for casual meals, and opens to a screened porch for relaxed outdoor living.
The main-level master suite is conveniently located near the laundry room, while a flexible front room can serve as a guest bedroom or home office. Upstairs, a spacious third bedroom with walk-in closet is complemented by a generous seating area, ideal for relaxation or study.
