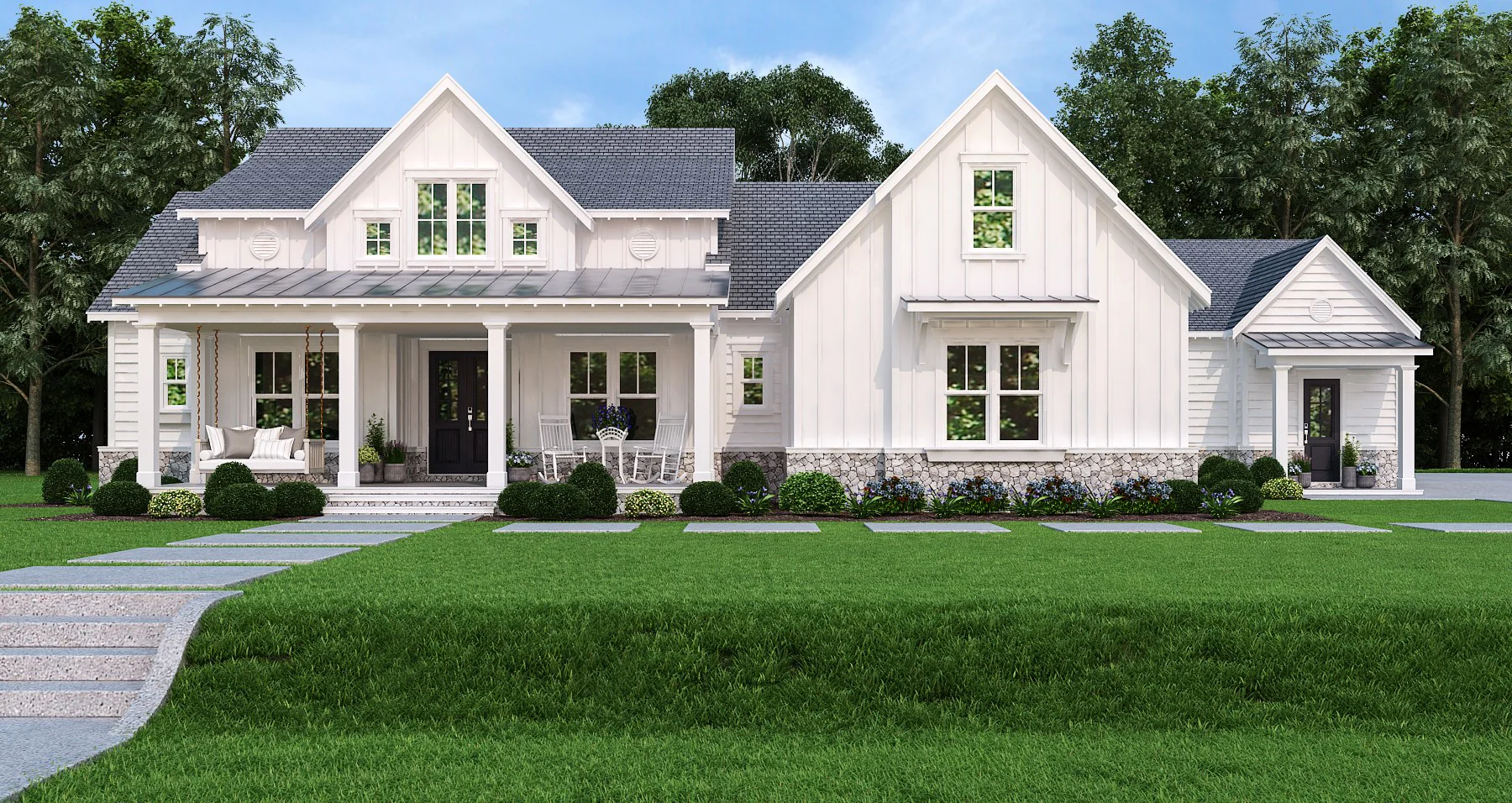
Specifications
- Area: 2,484 sq. ft.
- Bedrooms: 3
- Bathrooms: 3
- Stories: 1
- Garages: 3
Welcome to the gallery of photos for Pinecone Trail. The floor plans are shown below:
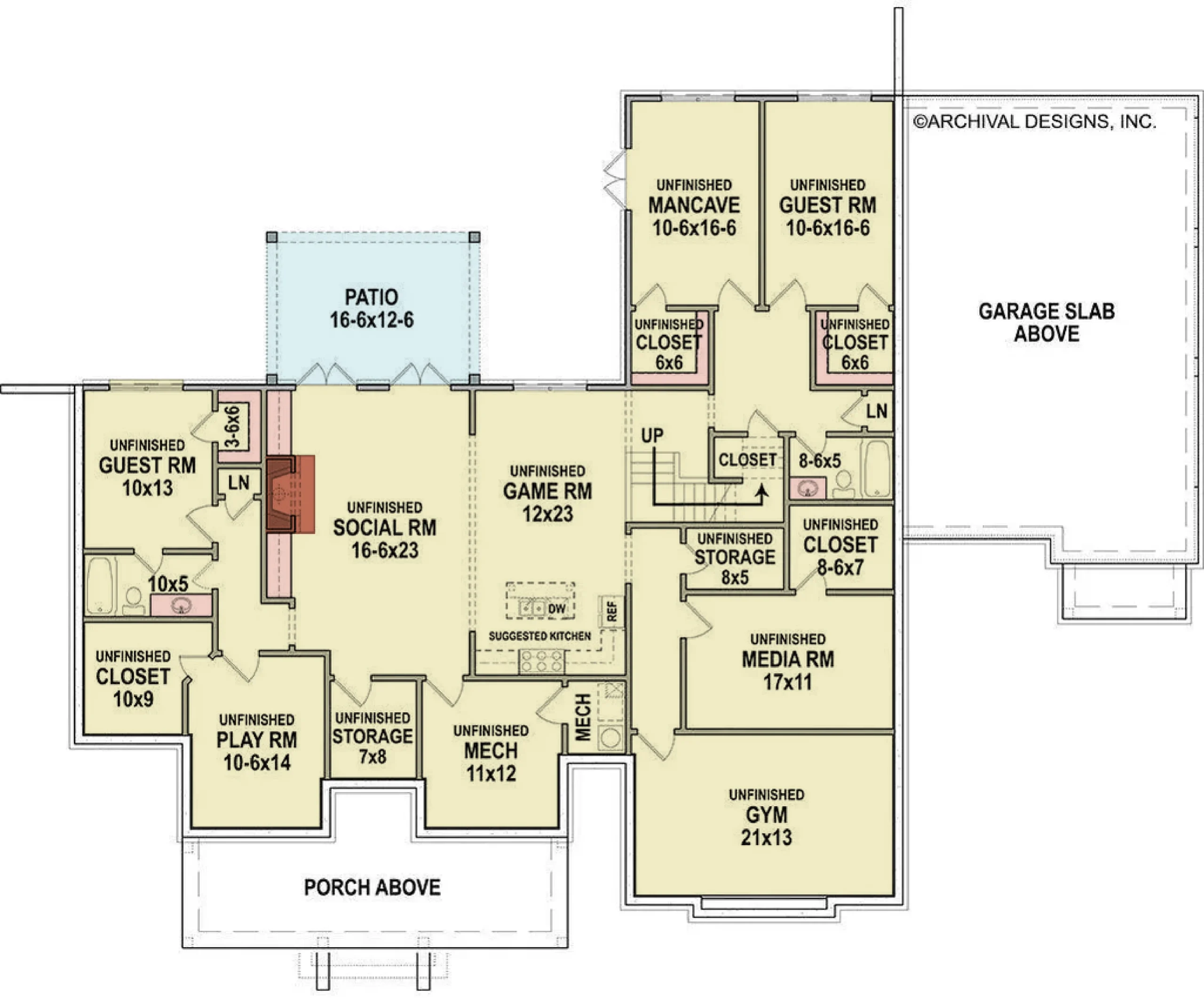
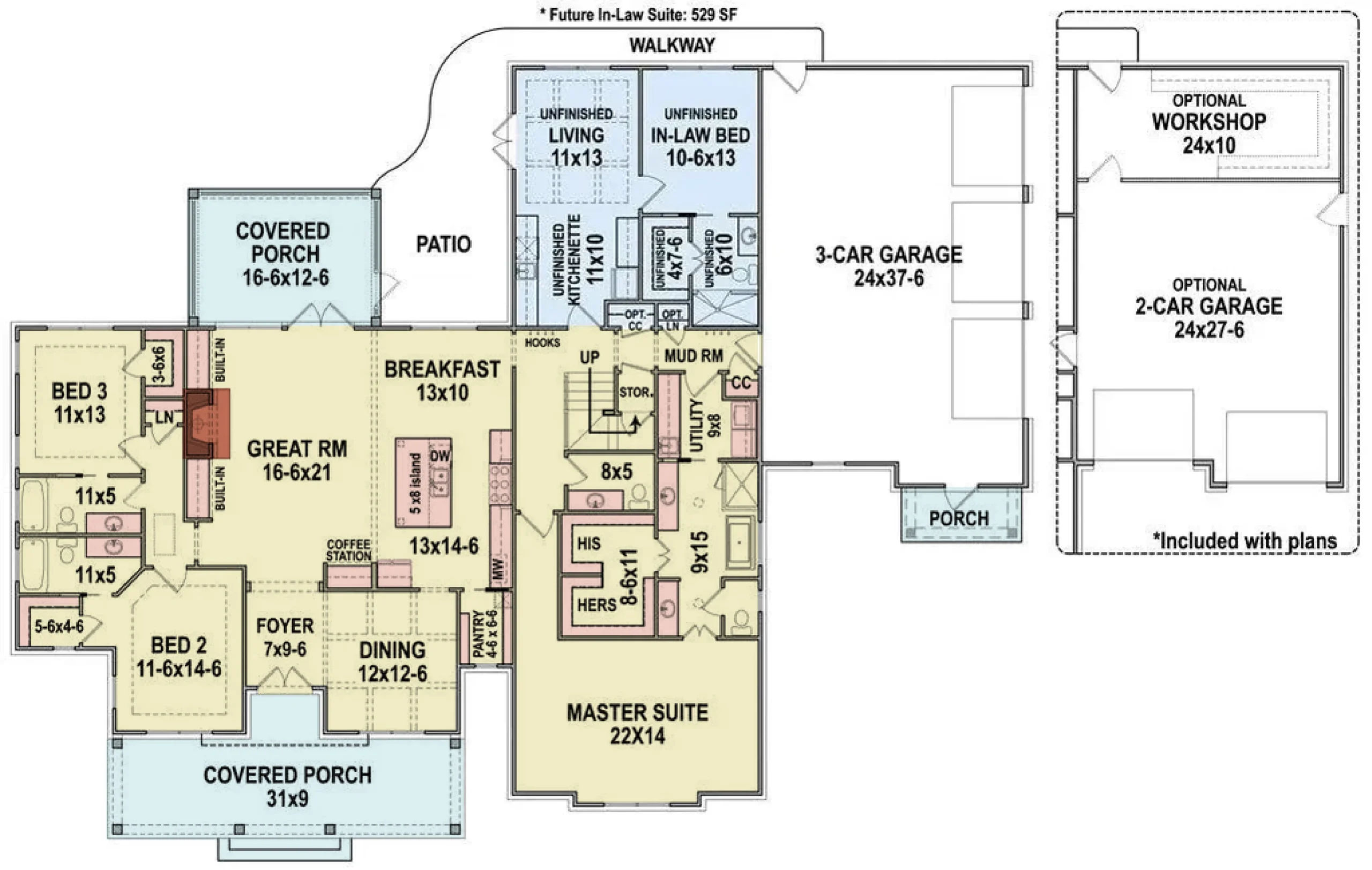
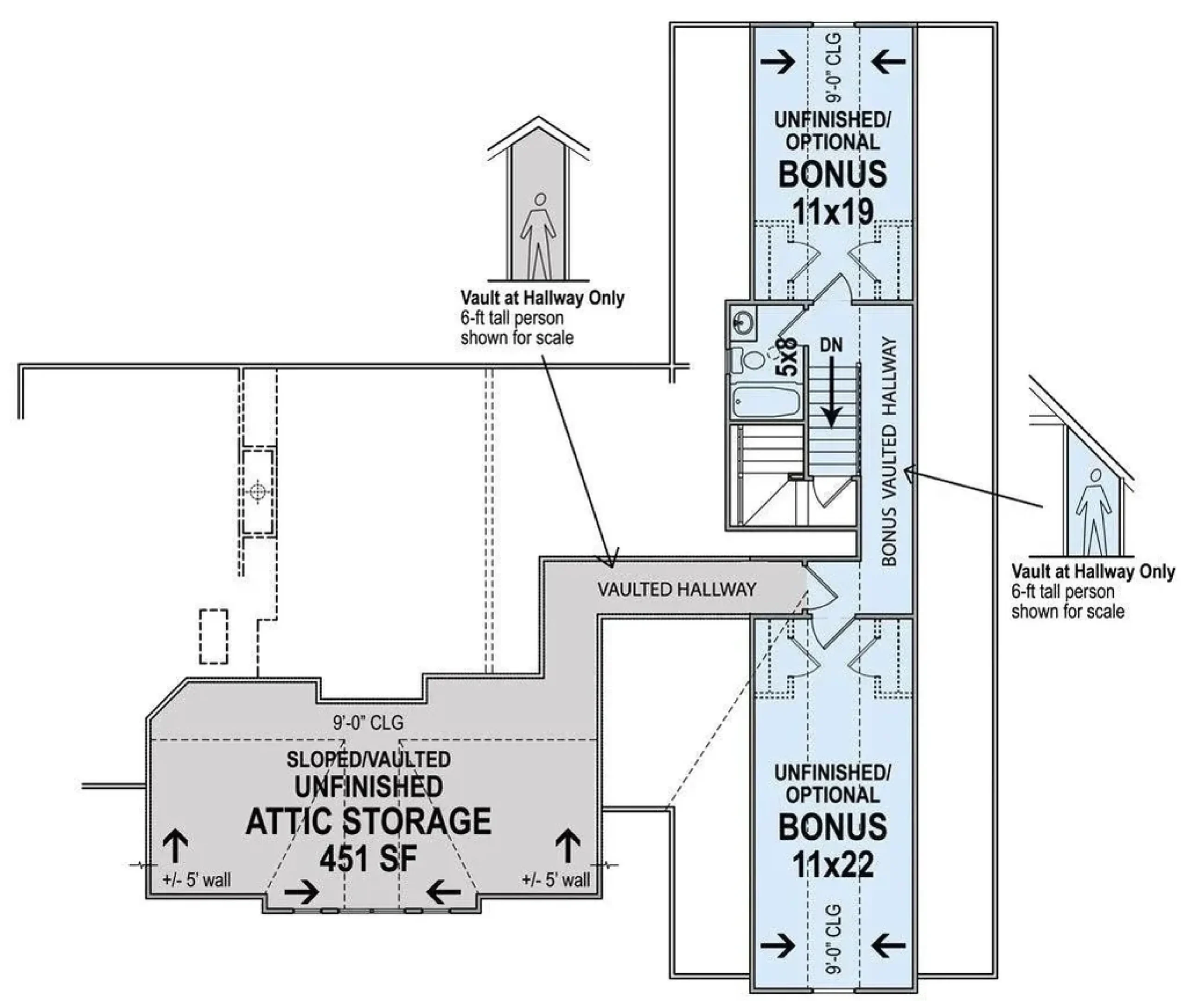
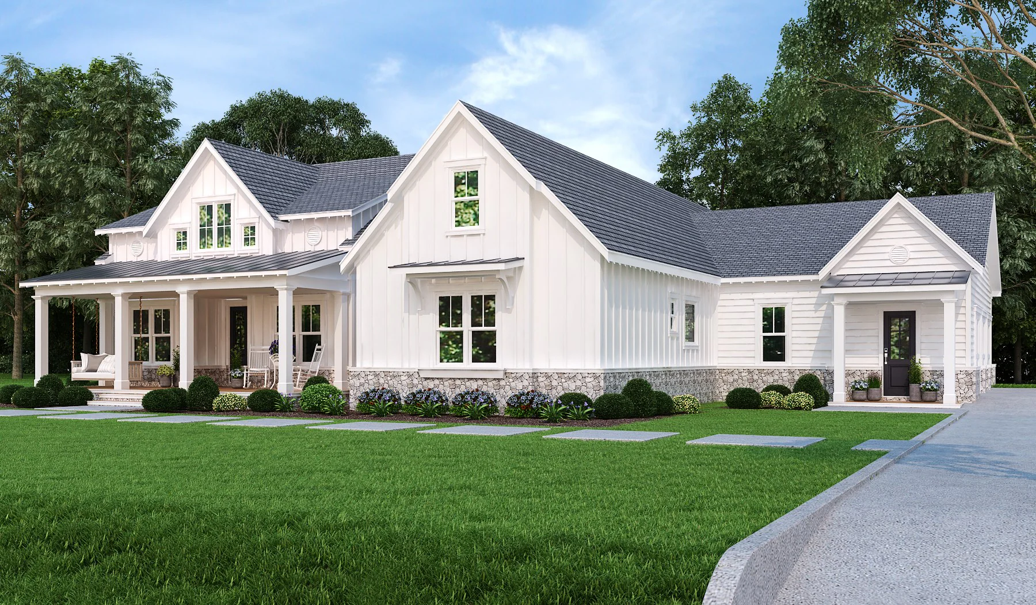
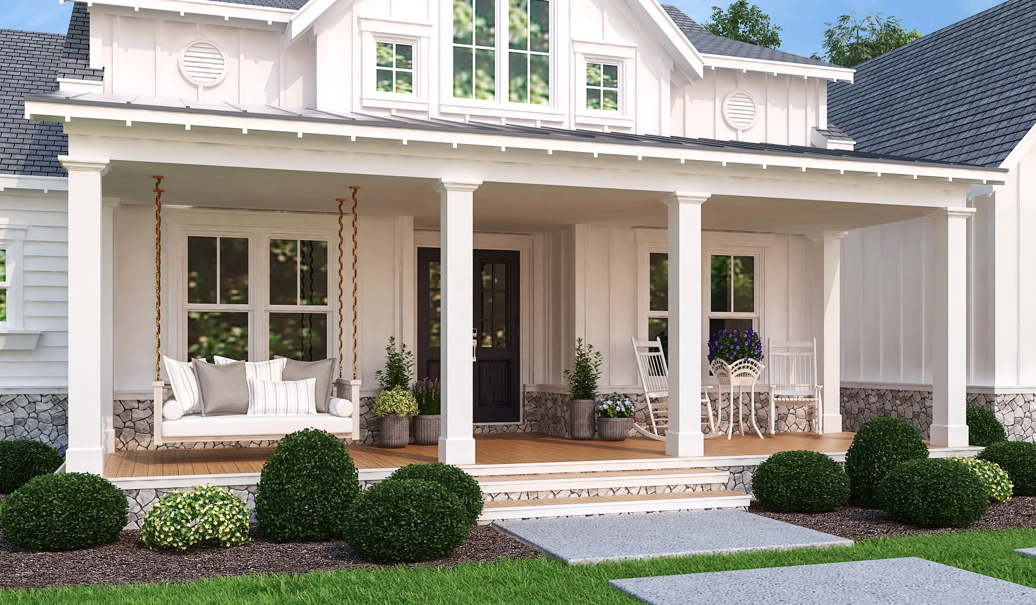
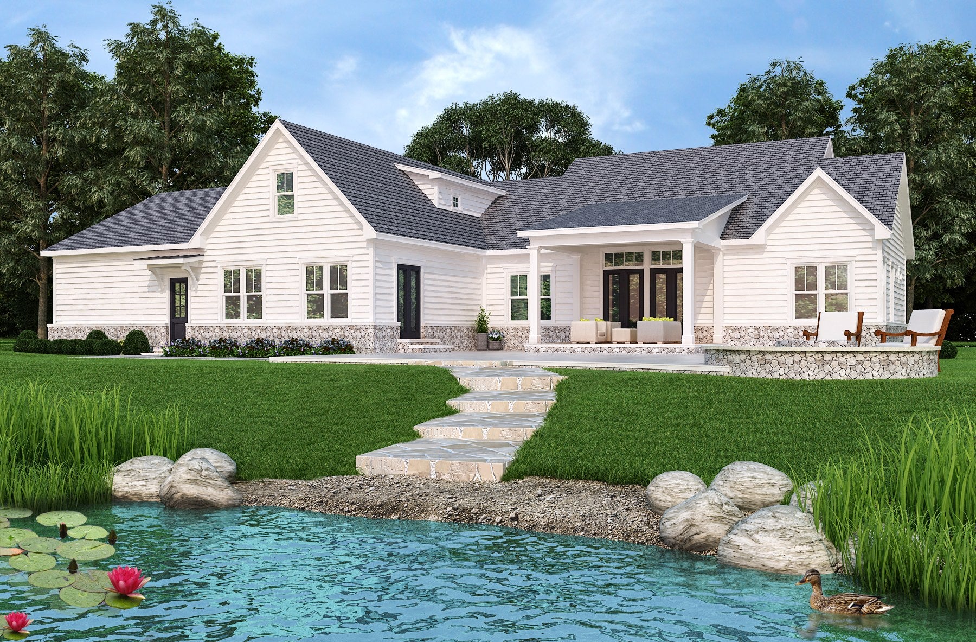
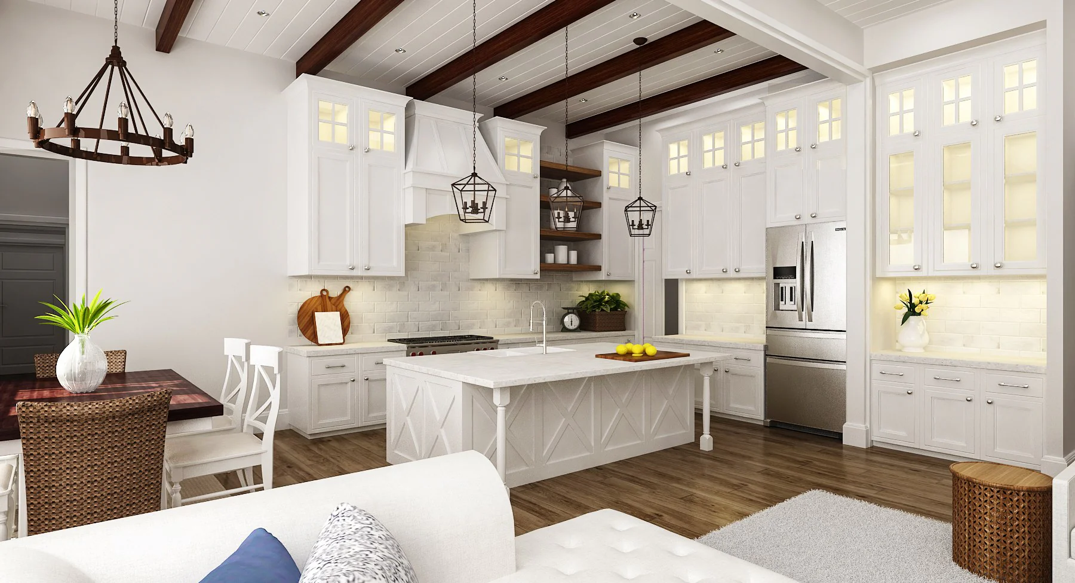
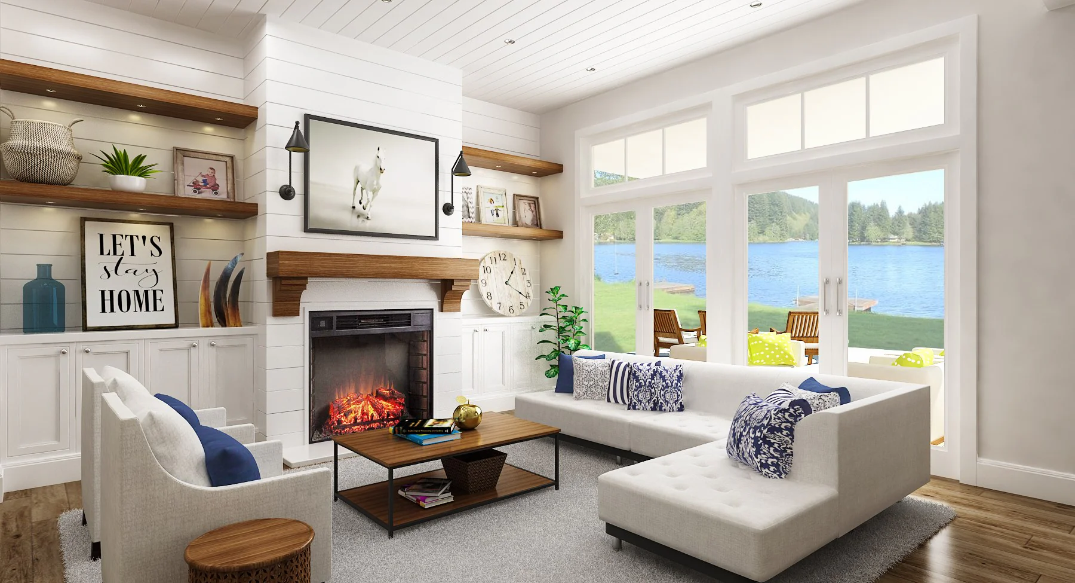
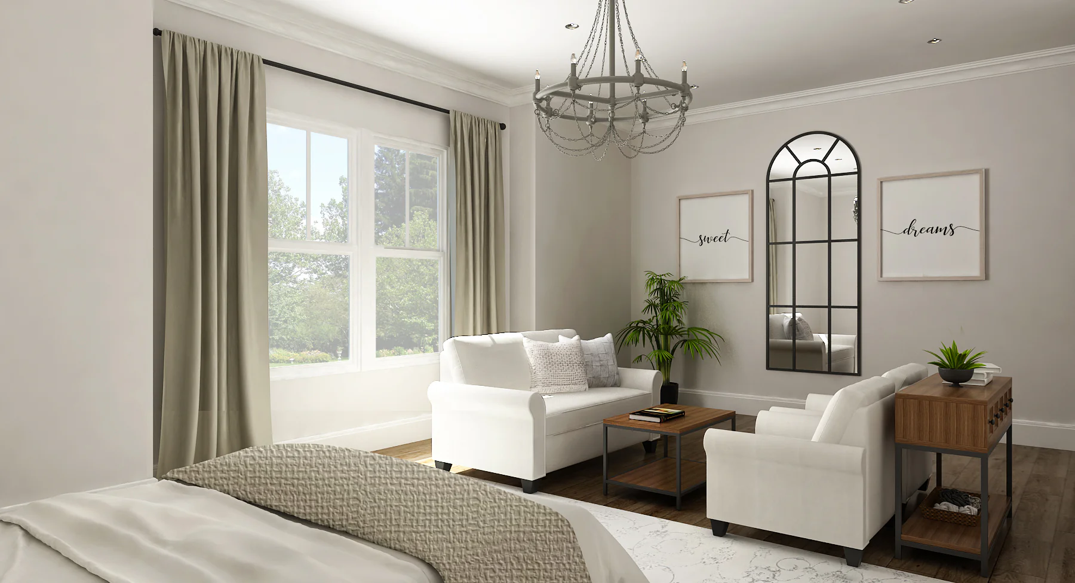
Pinecone Trail – Luxurious Multi-Generational Farmhouse Living
Experience comfort, elegance, and versatility in the Pinecone Trail one-story farmhouse plan, thoughtfully designed for growing families and multi-generational living.
Combining the warmth of classic farmhouse charm with modern luxury, this home boasts breathtaking views and an open-concept layout that invites connection and easy living.
Step into the oversized great room, perfect for entertaining, with seamless sightlines to the gourmet chef’s kitchen—complete with professional-grade appliances, marble counters, soaring beamed ceilings, and a generous island for casual dining.
The private master suite is an expansive retreat, large enough for a king-size bed and a cozy sitting area for morning coffee or evening reading.
The spa-inspired bath features a free-standing tub, dual vanities, a glass-enclosed shower, and direct access to the laundry room for added convenience.
Bonus space abounds with an optional 688 sq. ft. second-floor expansion, ideal for a media room, home office, or craft space—complete with its own full bath and natural light from energy-efficient tubular skylights.
Storage is plentiful with a walk-in pantry offering floor-to-ceiling shelving, private baths for secondary bedrooms, and unfinished vaulted attic space for future possibilities.
One of the home’s standout features is the optional 529 sq. ft. in-law suite—a wheelchair-accessible apartment with a private kitchenette, spacious living area, bedroom with en suite bath, French doors to the patio, and a roll-in shower.
All doors are ADA-compliant, offering comfort and independence for loved ones or flexibility to transform the space into a home business, theater, or recreation room.
The plan also includes an optional 2-car garage with workshop, with opportunities to customize to fit your needs.
The Pinecone Trail blends thoughtful design, premium finishes, and adaptable spaces—making it the perfect home for today’s multi-generational lifestyle.
You May Also Like
4-Bedroom The Riverbend (Floor Plan)
3-Bedroom, Richmond House (Floor Plans)
Belle Petite Ferme Small Style House (Floor Plans)
Single-Story, 3-Bedroom 2507-4596 Sq Ft Contemporary with Great Room (Floor Plans)
5-Bedroom Transitional House with Media Room and Bonus Room - 6413 Sq Ft (Floor Plans)
3-Bedroom Narrow Contemporary House Under 1300 Sq Ft (Floor Plans)
6000 Square Foot Car Lover's Garage with Drive Through RV Bay and a Clean-Up Bath with Shower (Floor...
4-Bedroom Verrazano contemporary style house (Floor Plans)
3-Bedroom The Sassafras: Private Porch Off Master Bedroom (Floor Plans)
3-Bedroom Affordable New American House with Bonus Room (Floor Plans)
Contemporary Home with First-Floor Master (Floor Plans)
2-Bedroom 2,127 Sq. Ft. Craftsman House with Nook/Breakfast Area (Floor Plans)
The Courtney (Floor Plan)
Southern French Country House With 4 Modifications (Floor Plans)
Two-Story, 2-Bedroom Barndominium With Oversized Event Room (Floor Plans)
New American House with 4 Upstairs Bedrooms and a 3-Car Garage (Floor Plans)
4-Bedroom Acadian House with Bonus Room (Floor Plans)
Crystal Downs House (Floor Plans)
3-Bedroom Mid-Century Modern Ranch Home with Large Covered Patio (Floor Plans)
Single-Story, 3-Bedroom Stockbridge Walkout Basement Contemporary Style House (Floor Plans)
4-Bedroom Coastal Cottage with 8'-Deep Front Porch (Floor Plans)
4-Bedroom Southern House with Stacked Porches and an Upstairs Home Office (Floor Plans)
Single-Story, 3-Bedroom Farmhouse-Inspired Barndominium with Wraparound Porch (Floor Plan)
Single-Story, 3-Bedroom House with 2-Car Garage (Floor Plans)
2-Bedroom 4-car Garage Apartment with RV Parking (Floor Plans)
Double-Story, 4-Bedroom Spacious Tropical House (Floor Plans)
Single-Story, 4-Bedroom Open Courtyard Home With 3 Full Bathrooms (Floor Plan)
Single-Story, 3-Bedroom Oakmont House (Floor Plans)
Double-Story, 6-Bedroom Barndominium Home With Wraparound Porch (Floor Plans)
Double-Story, 5-Bedroom Traditional Home with Colonial-style Symmetry (Floor Plans)
4-Bedroom Tuscan Masterpiece Home with Courtyard (Floor Plans)
3-Bedroom Autumn Ridge House (Floor Plans)
Double-Story, 5-Bedroom Two-Gabled Modern Farmhouse (Floor Plans)
2-Bedroom Modern Mountain Home with Loads of Natural Light (Floor Plans)
5-Bedroom Contemporary with Jack & Jill Bathroom (Floor Plans)
Mountain House with 2-Story Great Room - 2978 Sq Ft (Floor Plans)










