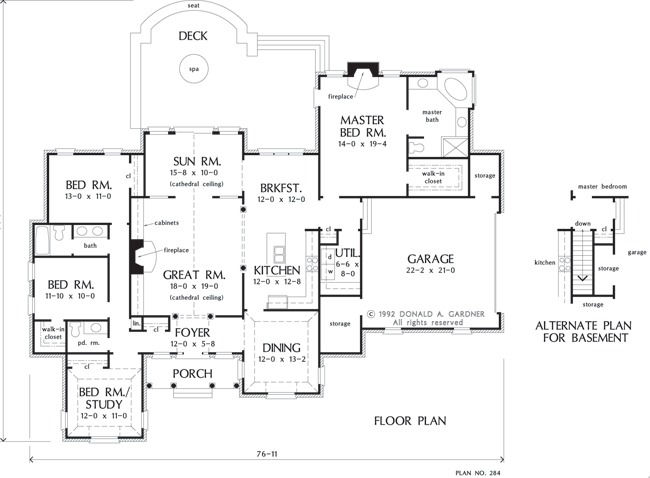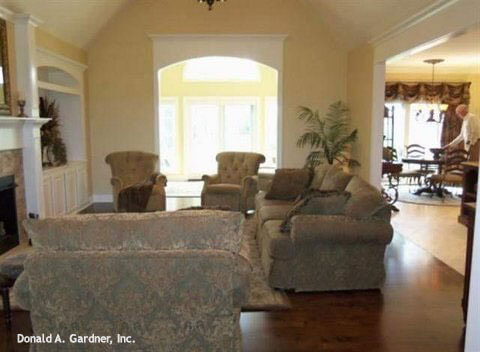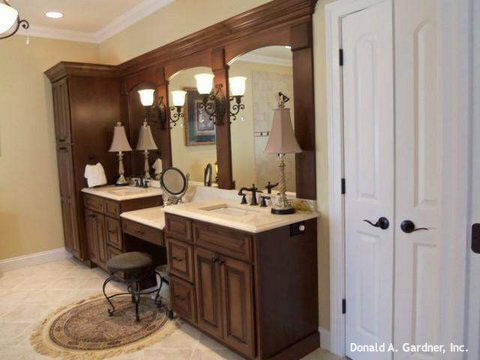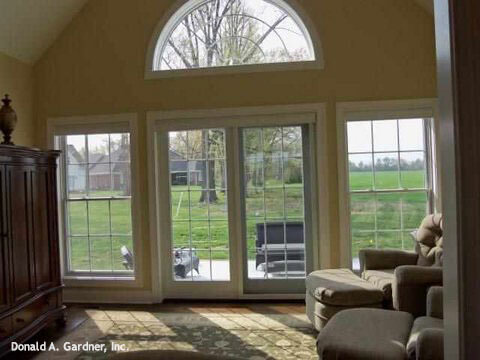
Specifications
- Area: 2,526 sq. ft.
- Bedrooms: 4
- Bathrooms: 2.5
- Stories: 1
- Garages: 2
Welcome to the gallery of photos for The Saint Clair: Traditional Brick Home. The floor plans are shown below:





















The majestic residence effortlessly accommodates four bedrooms on a single floor, exuding an air of sophistication with its elegant brick exterior and meticulous craftsmanship.
Abundant natural light streams through the arched window in the clerestory dormer, casting a warm glow over the foyer.
The great room boasts a cathedral ceiling, enhanced by built-in cabinets and bookshelves, seamlessly leading to the sunroom through glass doors topped by an arched window.
Both the dining room and the bedroom/study feature tray ceilings, adding to their allure.
The master suite is thoughtfully secluded, offering a serene retreat. It features a cozy fireplace, direct access to the deck, his and her vanities, a spacious shower, and a luxurious whirlpool tub.
This residence combines comfort and elegance in perfect harmony.
Source: Plan # W-284
