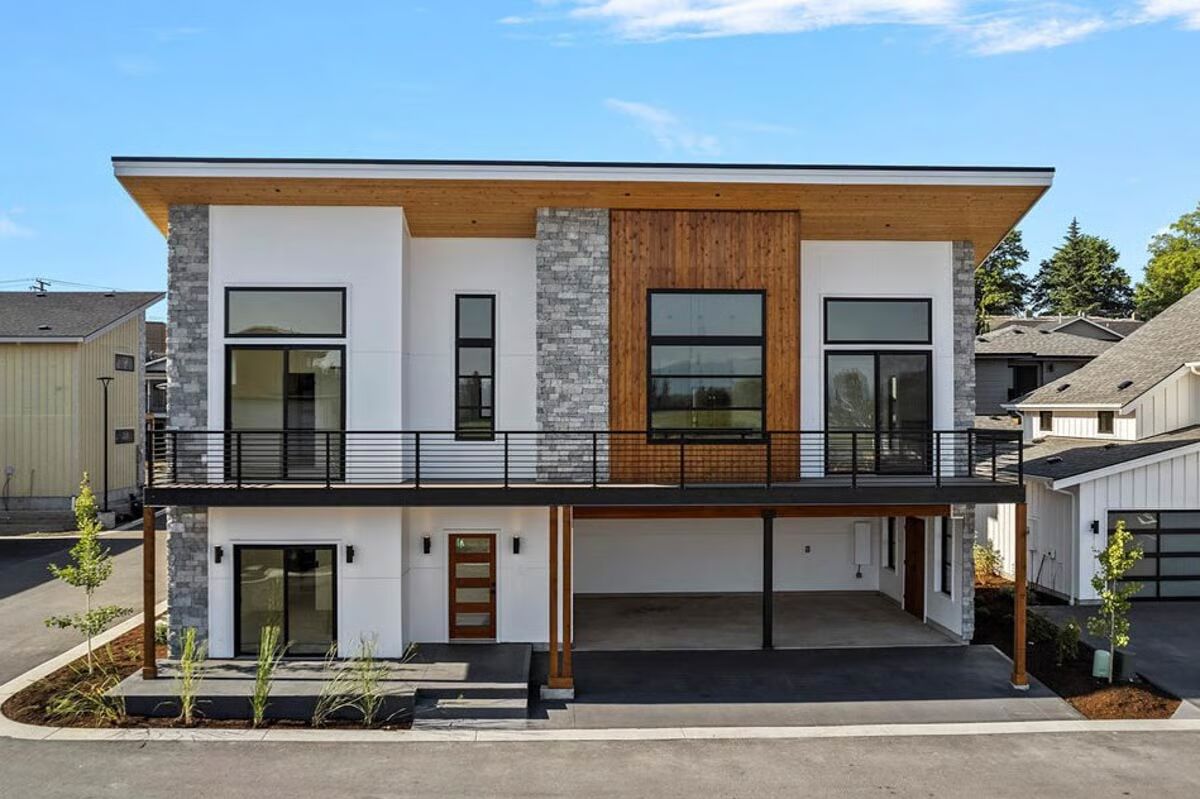
Specifications
- Area: 1,254 sq. ft.
- Bedrooms: 2
- Bathrooms: 2.5
- Stories: 2
- Garages: 2
Welcome to the gallery of photos for Contemporary Home with Formal Dining and Dual-Level Layout. The floor plans are shown below:
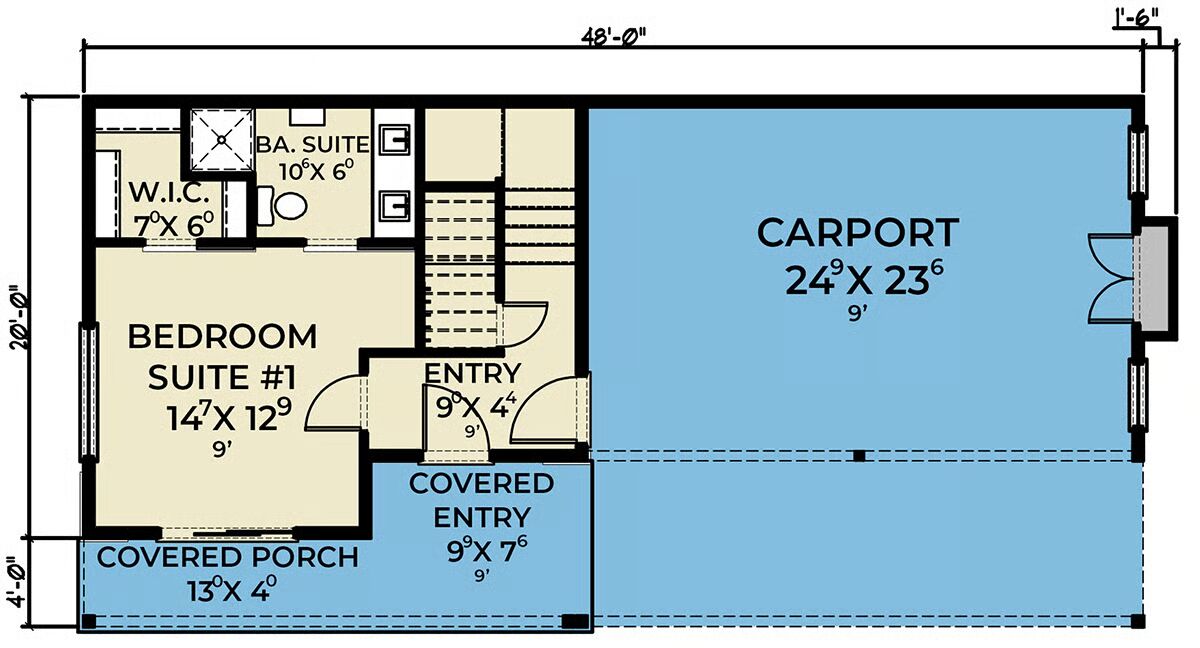
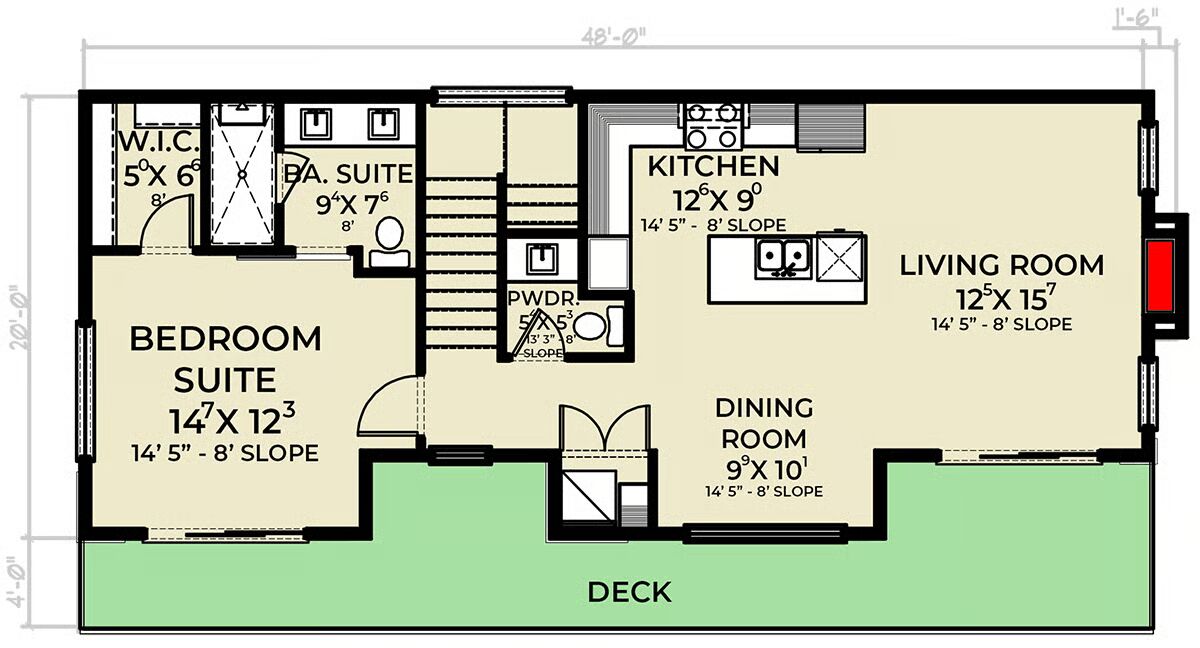

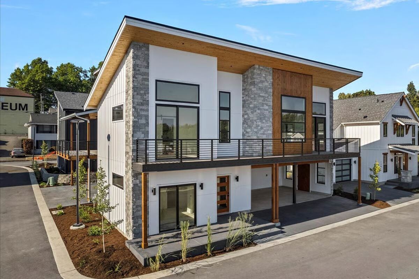
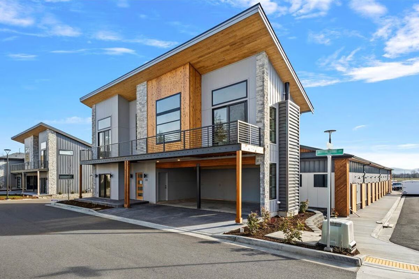
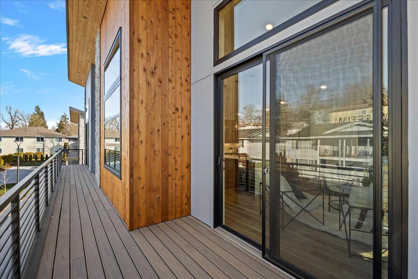
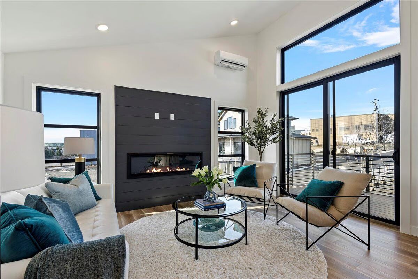
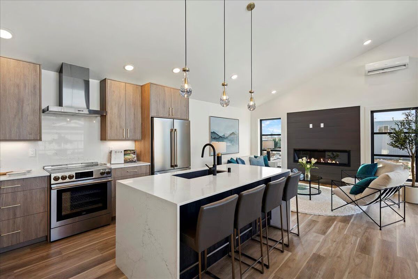
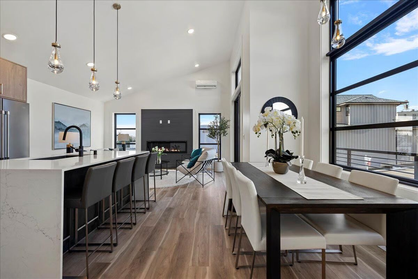
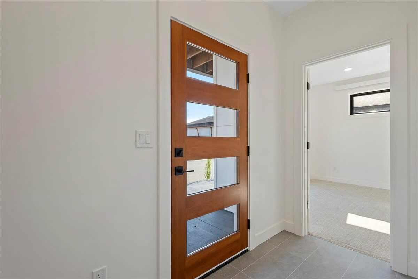
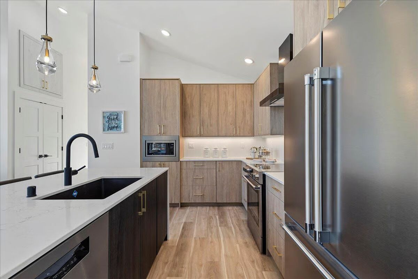
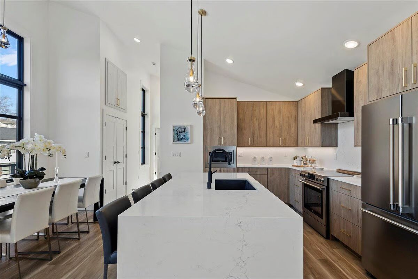
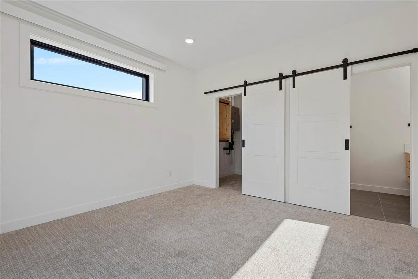
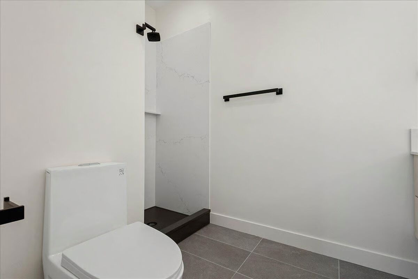
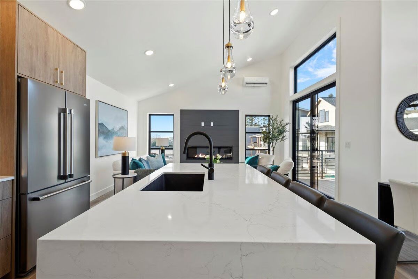
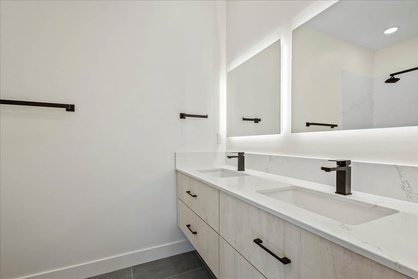
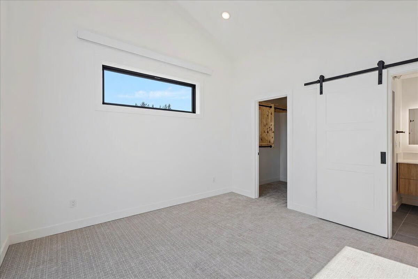
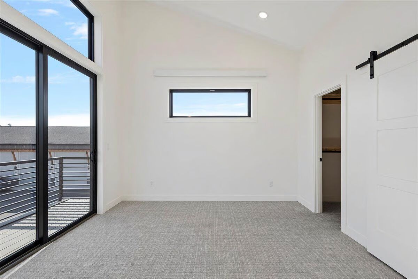
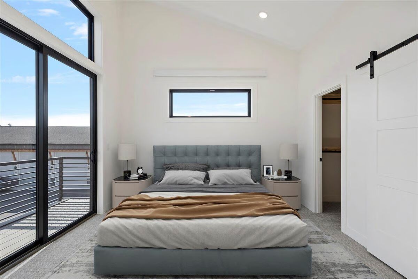
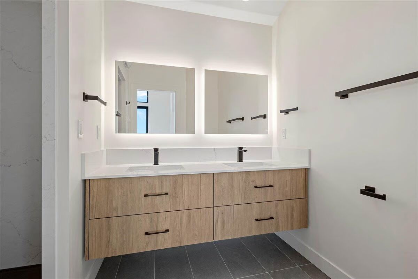
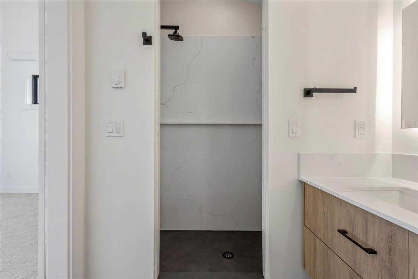
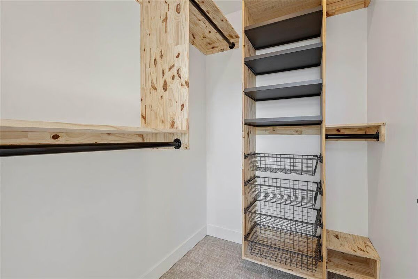
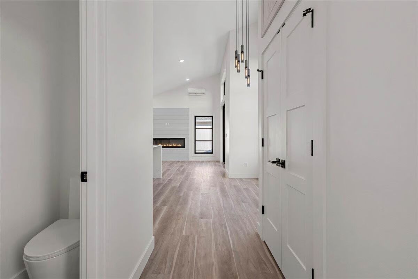
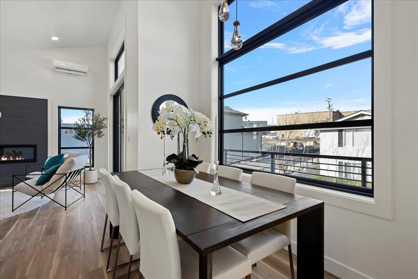
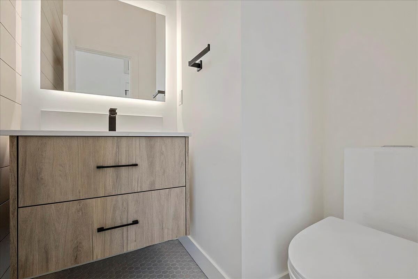
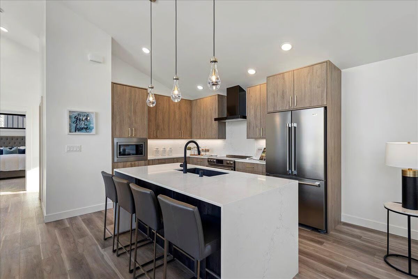
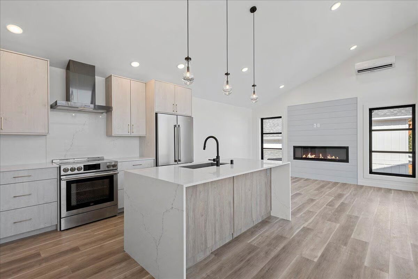
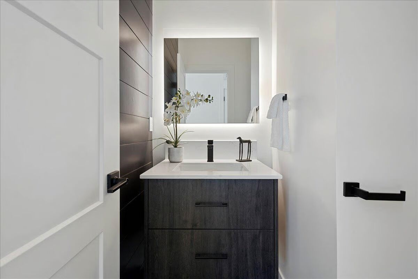
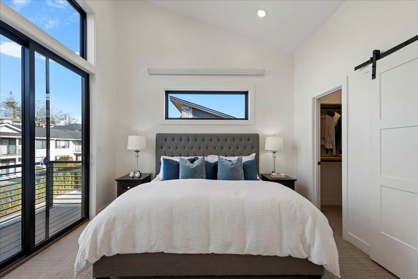
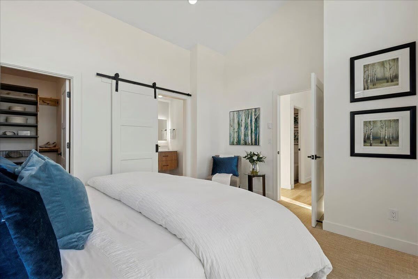
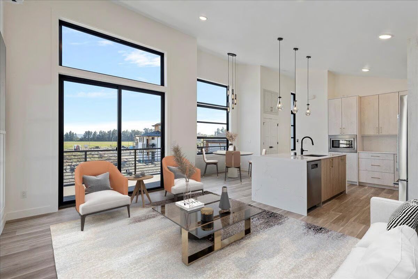
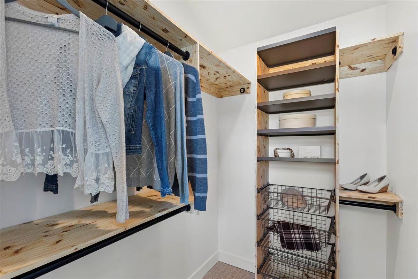
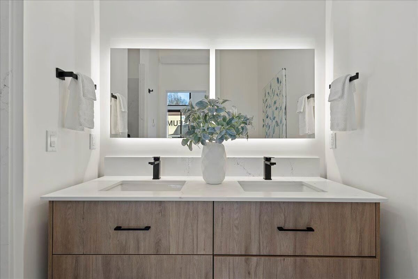
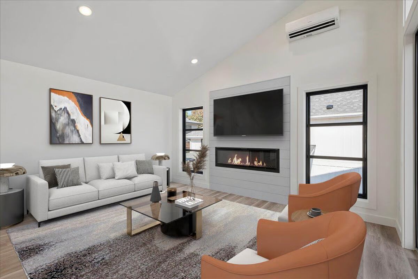
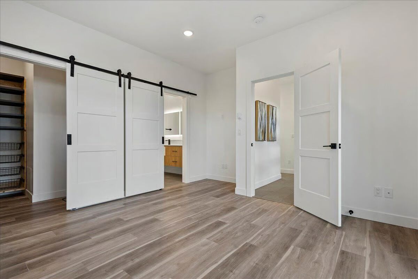
This 1,254 sq. ft. contemporary home offers 2 bedrooms, 2.5 bathrooms, and a sleek modern profile. Built with durable 2×6 exterior walls for enhanced energy efficiency, it features a 605 sq. ft. front-facing 2-car carport and a welcoming 125 sq. ft. front porch.
The two-story layout begins with a dedicated entry leading into an open-concept main level, perfect for casual gatherings.
A formal dining area adds a refined touch to the living space, while the rear deck—spanning 262 sq. ft.—offers an inviting outdoor retreat for grilling, relaxing, or enjoying the sunshine.
Upstairs, both bedrooms are thoughtfully positioned for privacy, including a master suite with its own bathroom. A conveniently located laundry area on this floor enhances everyday functionality.
Multiple stair access points and well-planned spaces make this home a stylish and practical choice for modern living.
