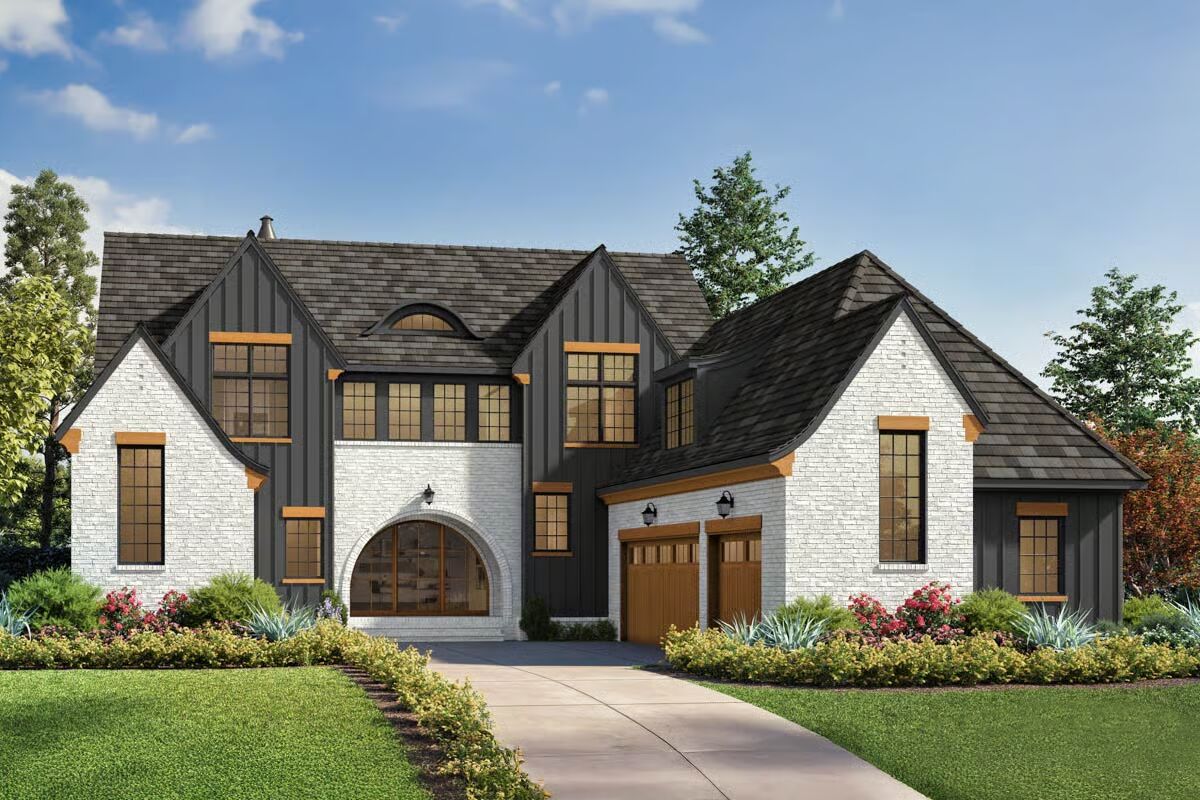
Specifications
- Area: 3,358 sq. ft.
- Bedrooms: 4
- Bathrooms: 4.5
- Stories: 2
- Garages: 3
Welcome to the gallery of photos for Contemporary Transitional Home with Outdoor Fireplace – 3358 Sq Ft. The floor plans are shown below:
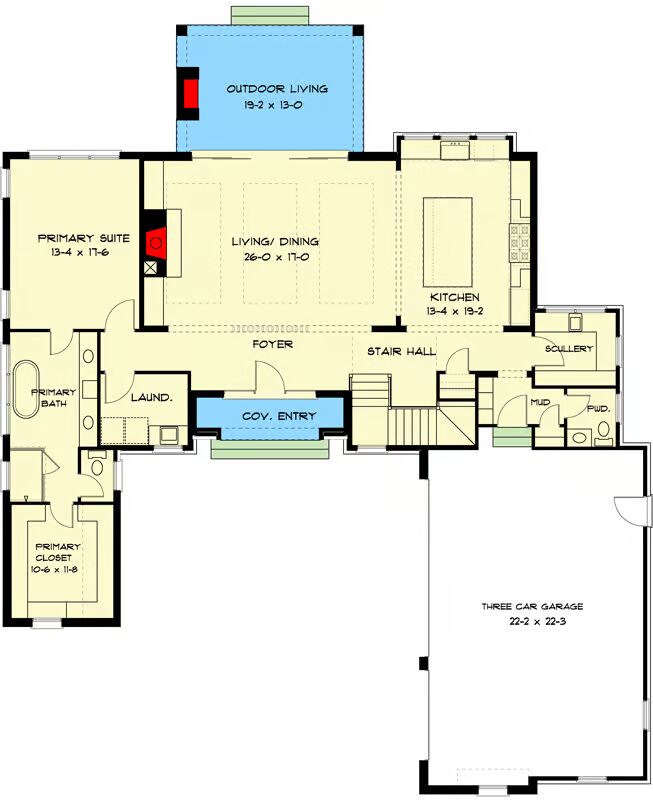
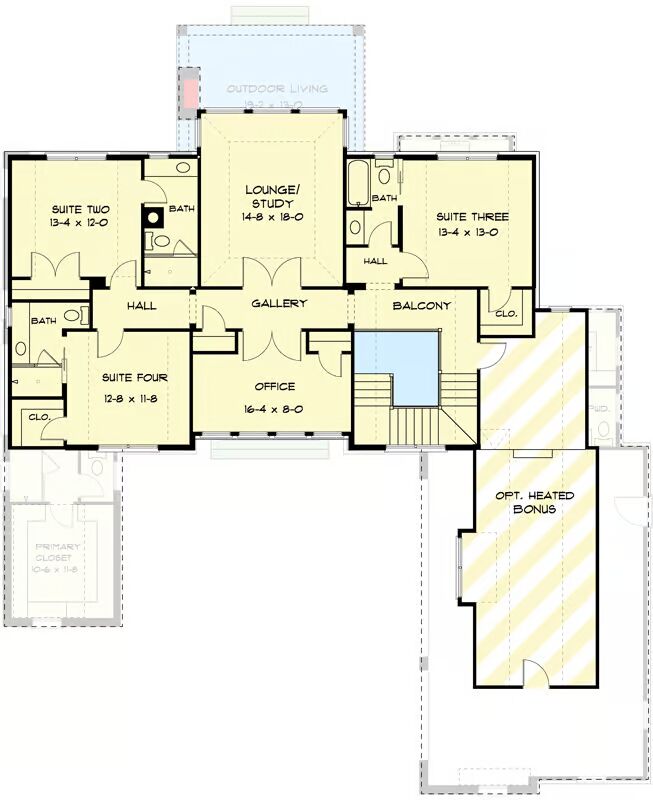
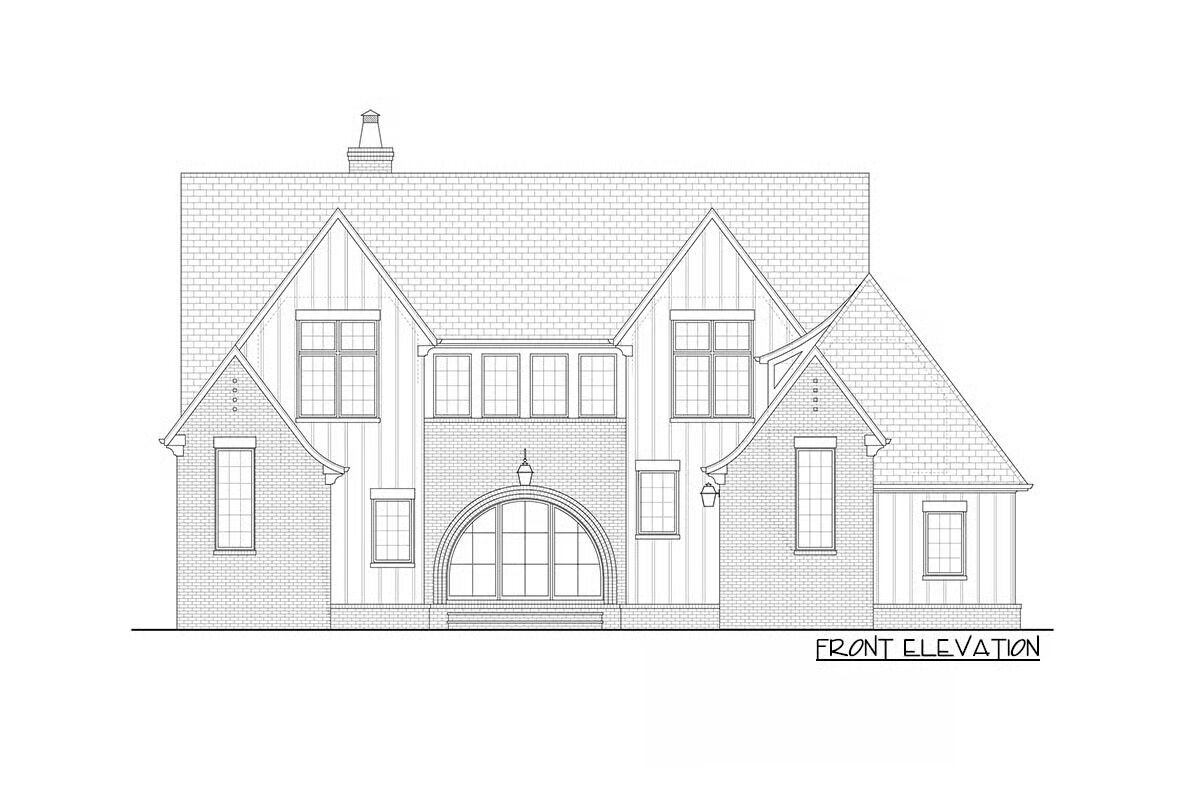
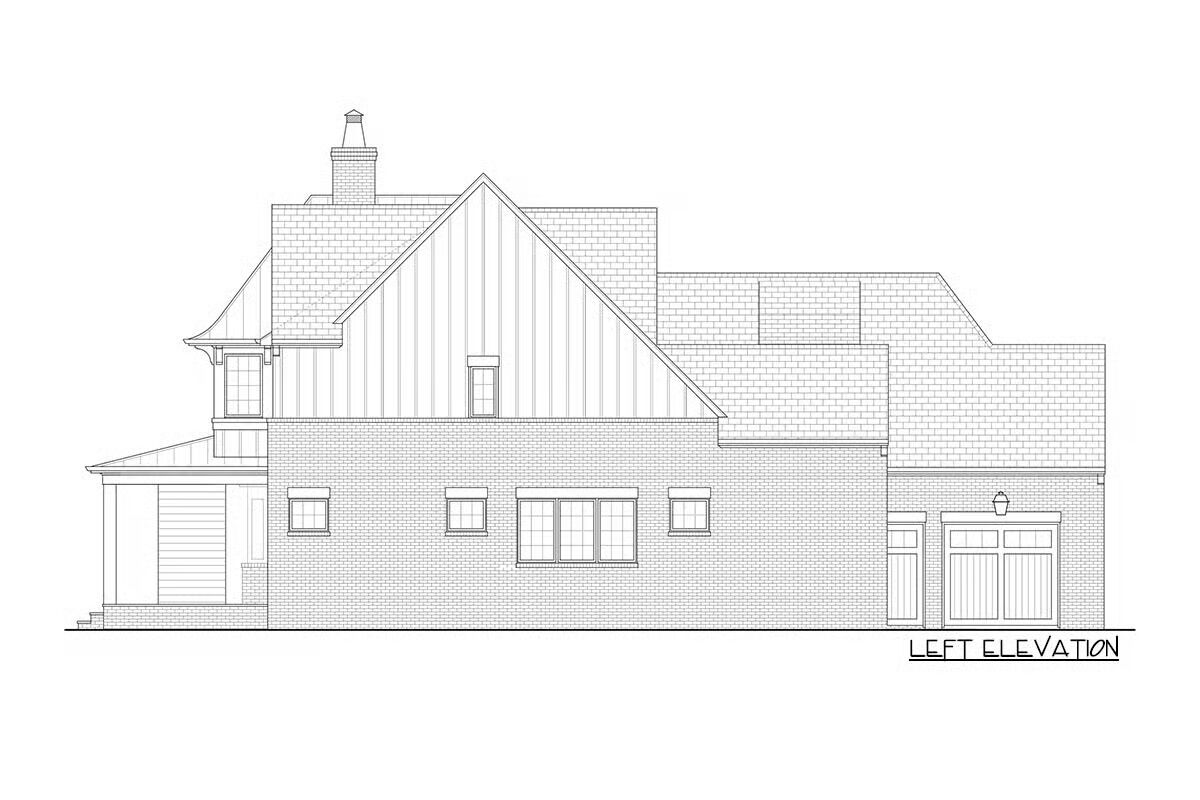
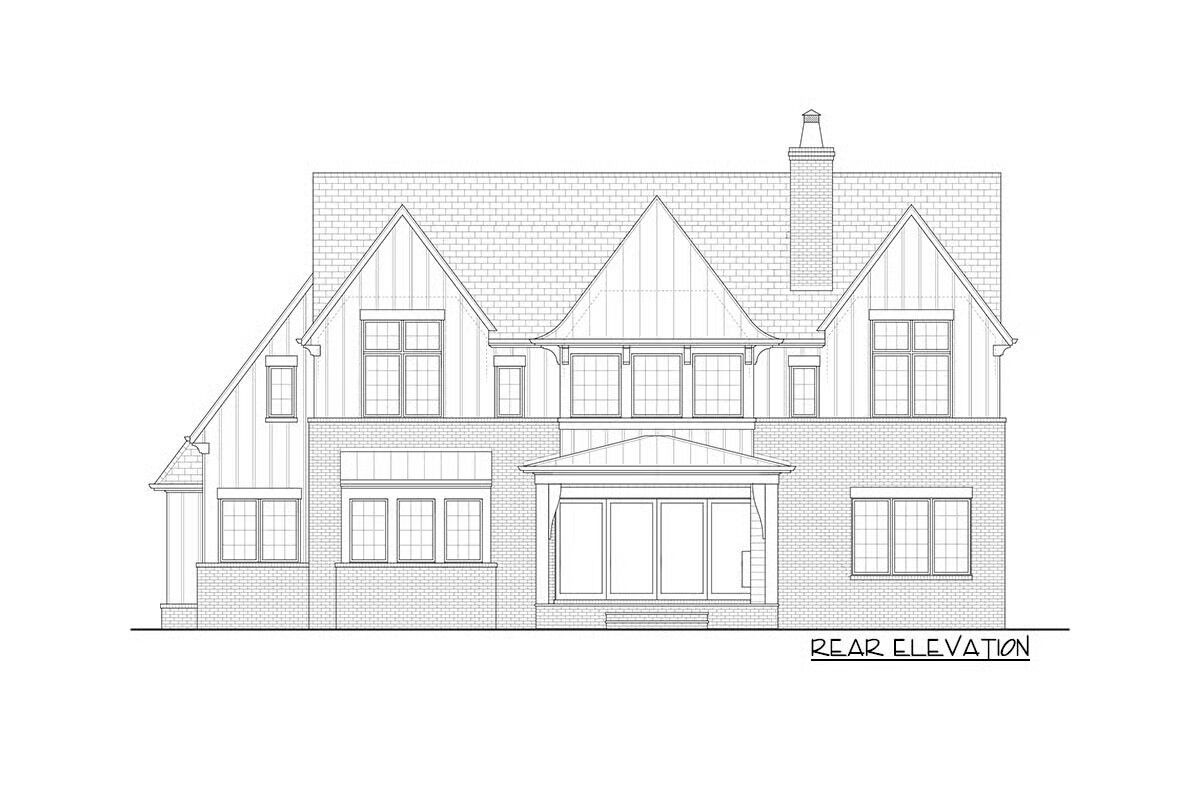
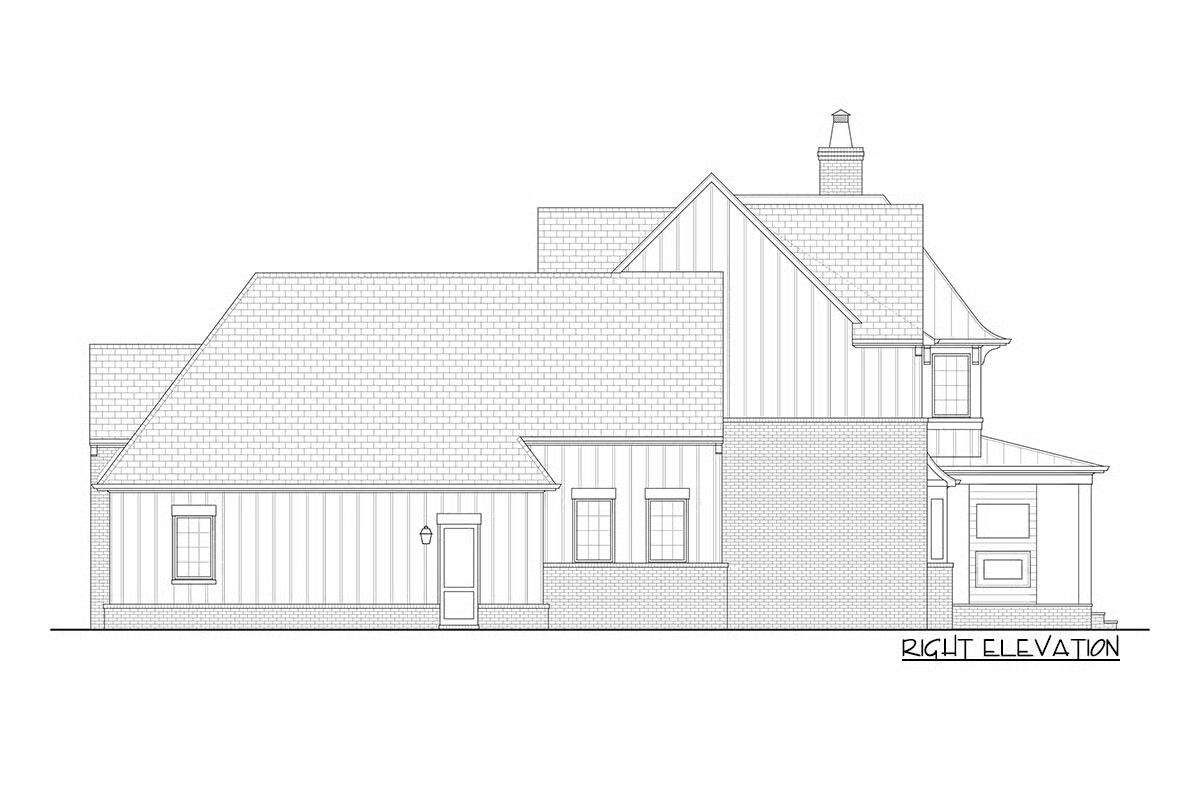

This contemporary transitional home showcases 3,358 square feet of refined living space, featuring 4 bedrooms, 4.5 bathrooms, and an 815-square-foot 3-car garage.
Designed with a perfect balance of modern elegance and timeless appeal, this plan offers an open-concept layout, luxurious bedroom suites, and thoughtfully designed gathering spaces ideal for entertaining or everyday living.
Clean architectural lines, expansive windows, and high-end finishes complete the look, making this home a sophisticated retreat for modern living.
You May Also Like
Single-Story, 2-Bedroom Urban Style Split Level House (Floor Plans)
Double-Story, 4-Bedroom Modern Masterpiece (Floor Plans)
Double-Story, 3-Bedroom Barndominium Farm Style House (Floor Plan)
Modern Farmhouse Home with Basement and Wraparound Porch (Floor Plans)
Modern French-style House with Upstairs Secret Room for the Kids (Floor Plans)
Single-Story, 4-Bedroom The Marchbanks: Southern Tradition (Floor Plans)
3-Bedroom, Northwest Craftsman with Cigar / Wine Room (Floor Plans)
3-Bedroom Mid-Century Modern House with Covered Rear Patio (Floor Plans)
4-Bedroom Spectacular Kitchen (Floor Plans)
Mountain House with Finished Lower Level - 3871 Sq Ft (Floor Plans)
Single-Story, 5-Bedroom Exclusive Barndominium-Style House (Floor Plan)
Double-Story, 3-Bedroom The Yarborough: Narrow Brick House (Floor Plans)
3-Bedroom Cottage with Options - 1397 Sq Ft (Floor Plans)
Double-Story Coastal House With Wide Outdoor Living Space (Floor Plans)
Single-Story, 3-Bedroom House with Modern Exterior (Floor Plans)
Double-Story, 4-Bedroom Modern Farmhouse With Office Room & 2-Car Garage (Floor Plans)
3-Bedroom Hot Springs Cottage (Floor Plans)
Double-Story, 2-Bedroom Popular Compact Design (Floor Plans)
Single-Story, 3-Bedroom The Meadowlark: Hipped-Roof Classic (Floor Plans)
Garage Apartment with 1 Bedroom, 2-Car Garage and Laundry Room Upstairs (Floor Plans)
Single-Story, 3-Bedroom Luxurious & Comfortable Barndominium-Style House (Floor Plan)
Double-Story, 3-Bedroom Modern Barndominium-Style House with 4-Car Garage and Workshop (Floor Plan)
4,000 Square Foot Modern French Country House with Beautiful Library (Floor Plans)
Rustic Farmhouse with Unfinished Bonus Room Above Garage - 2531 Sq Ft (Floor Plans)
Exclusive Craftsman House With Amazing Great Room (Floor Plan)
1-Bedroom Tiny Home Under 400 Sq Ft (Floor Plans)
3-Bedroom Farmhouse with Front and Rear Porches (Floor Plans)
4-Bedroom New American Farmhouse with 4 Upstairs Bedrooms and Laundry (Floor Plans)
2-Bedroom Two-story Carriage House with RV Garage - 1190 Sq Ft (Floor Plans)
1,660 Square Foot 3-Bed Traditional One-Story House (Floor Plans)
2-Bedroom Contemporary Country House with Open Concept Living Space (Floor Plans)
3-Bedroom Country Craftsman House with Vaulted Great Room (Floor Plans)
Double-Story, 7-Bedroom Home With Rich European Elements (Floor Plans)
Double-Story, 2-Bedroom Barndominium with Drive-thru Garage (Floor Plan)
4-Bedroom Two-Story Modern Farmhouse with Upside Down Floor - 2857 Sq Ft (Floor Plans)
Double-Story, 4-Bedroom Lake House with Dog Trot and Guest Suite (Floor Plans)
