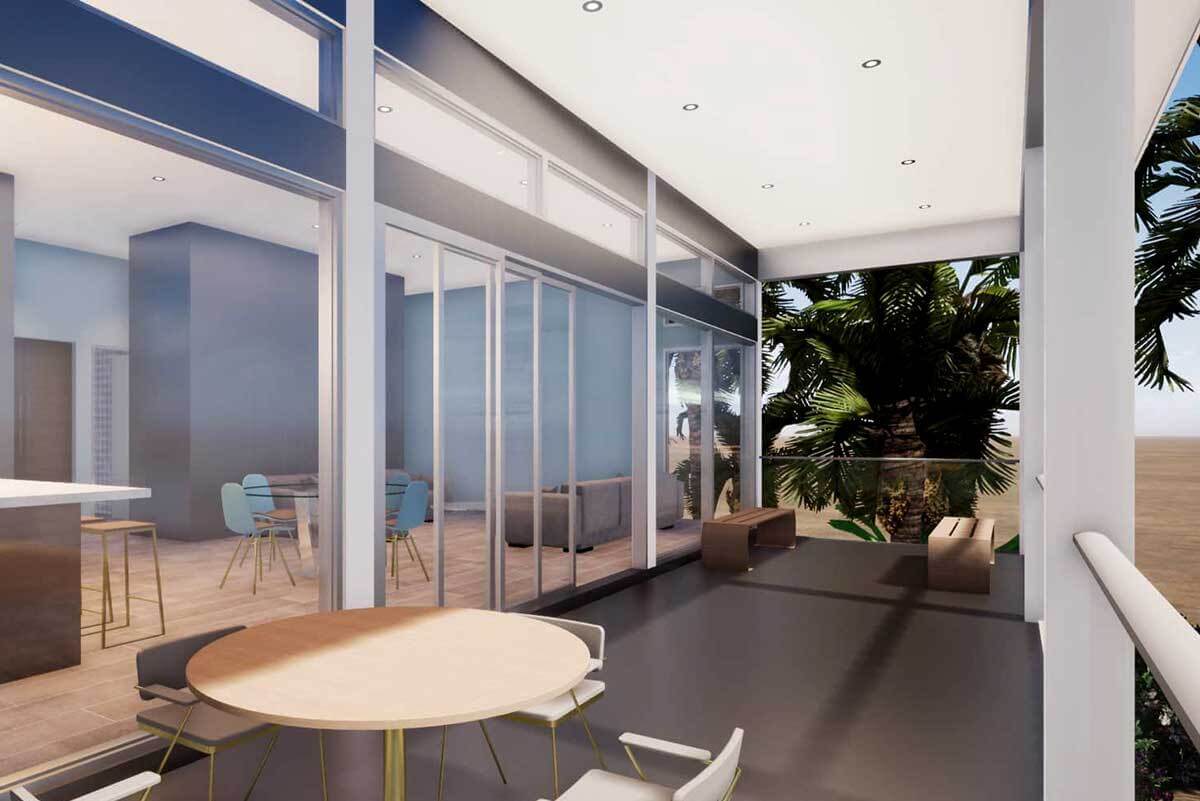
Specifications
- Area: 1,531 sq. ft.
- Bedrooms: 2
- Bathrooms: 2
- Stories: 1
- Garages: 3
Welcome to the gallery of photos for a single-story, two-bedroom Modern Stilt House. The floor plan is shown below:









Presenting a cutting-edge, ultra-modern 2-bedroom home enclosed in glass and elevated by stilts to offer convenient covered parking below.
Ascending an exterior staircase leads you to the main entrance, thoughtfully designed to make unloading groceries a breeze with its close proximity to the kitchen.
The front facade is predominantly glass, embracing the beauty of nature and making it the sole artwork needed to adorn the kitchen, dining, and living areas.
Relish in the refreshing ocean air on the 10′-deep covered porch attached to the front of the house. At the rear of the home, you’ll find the bedrooms adorned with oversized windows that flood the space with an abundance of natural light.
Source: Plan 44188TD
