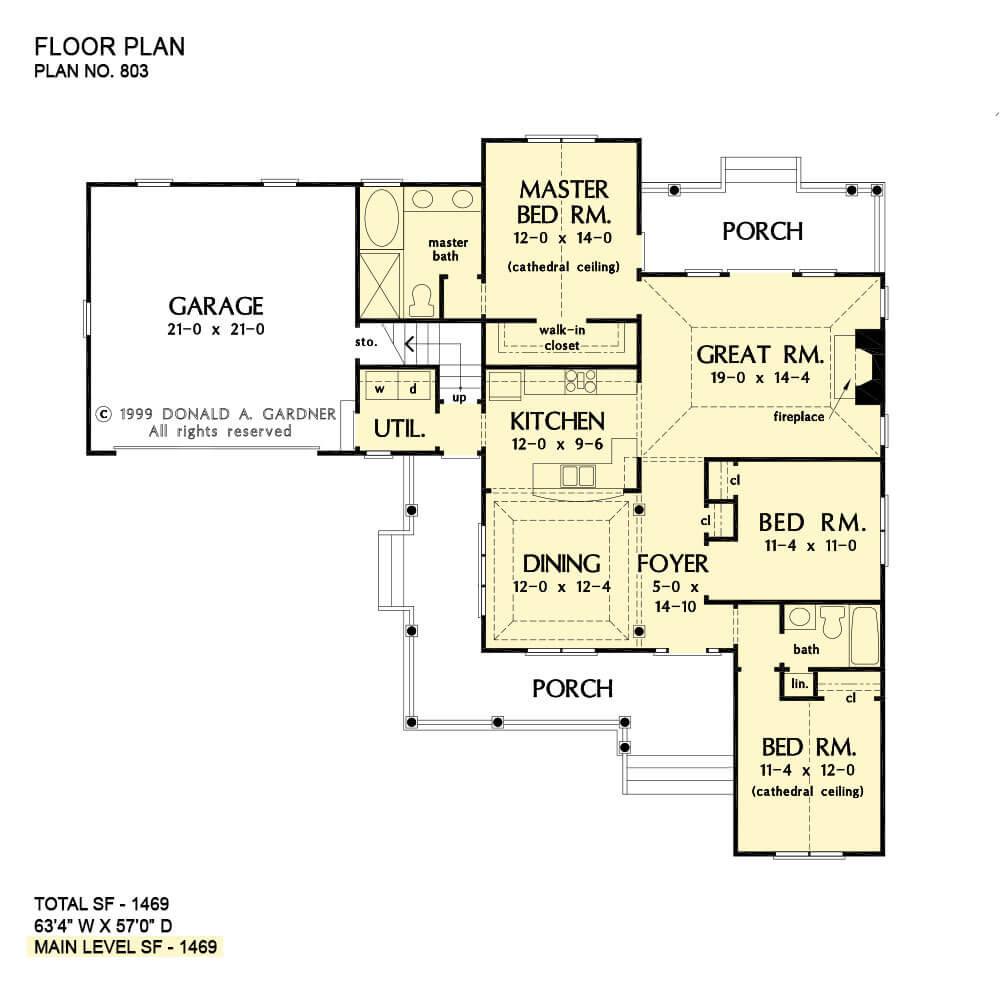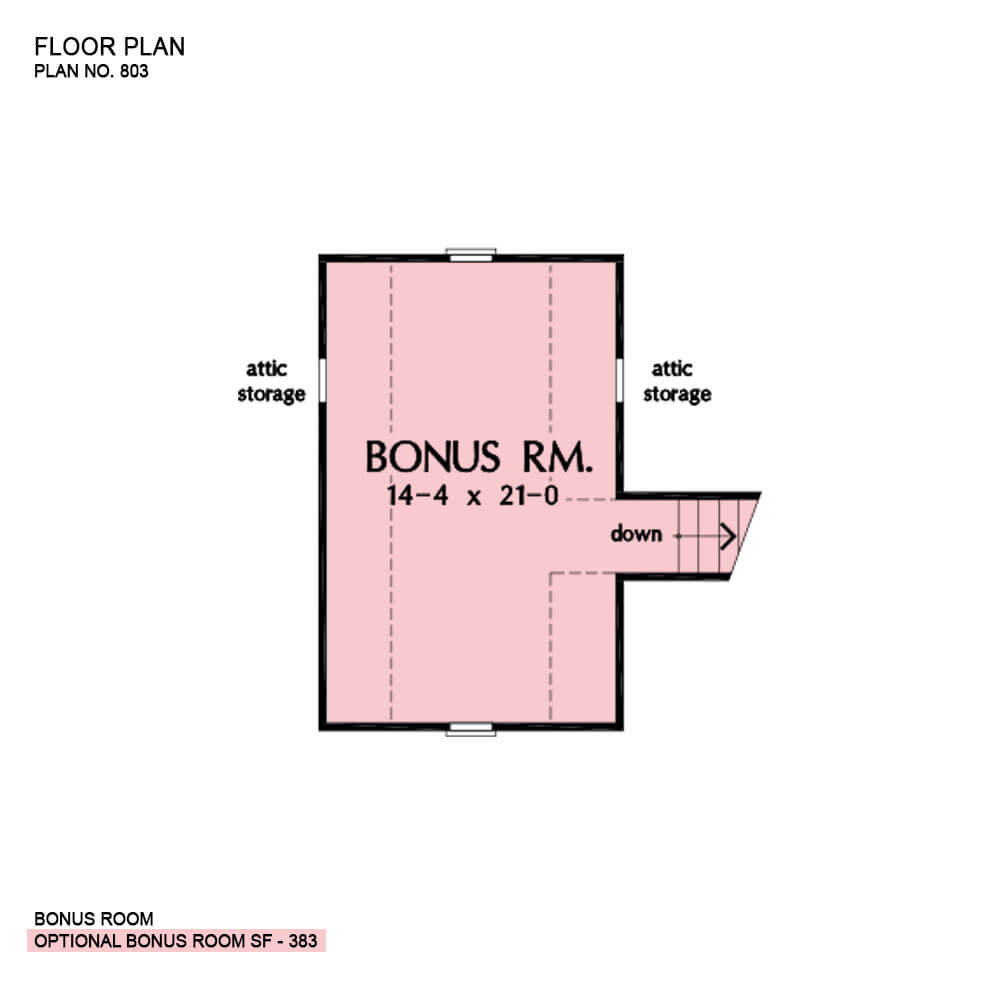
Specifications
- Area: 1,469 sq. ft.
- Bedrooms: 3
- Bathrooms: 2
- Stories: 1
- Garages: 2
Welcome to the gallery of photos for The Treyburn: Striking Gables. The floor plans are shown below:




This charming three bedroom home features striking gables, arched windows, and a welcoming front porch that wraps around the facade. Inside, the master suite is cleverly separated from the two family bedrooms by the dining room, kitchen, and great room.
The kitchen is efficiently positioned to effortlessly serve both the dining room and great room. The dining room and great room boast tray ceilings, adding a sense of volume and visual interest.
The master bedroom and front family bedroom are enhanced by cathedral ceilings, creating a spacious feel. The master suite offers convenient access to the back porch, a walk-in closet, and a private bathroom with a separate tub and shower.
Additionally, there is a bonus room above the garage, providing storage space or potential for future expansion.
Source: Plan # W-803
