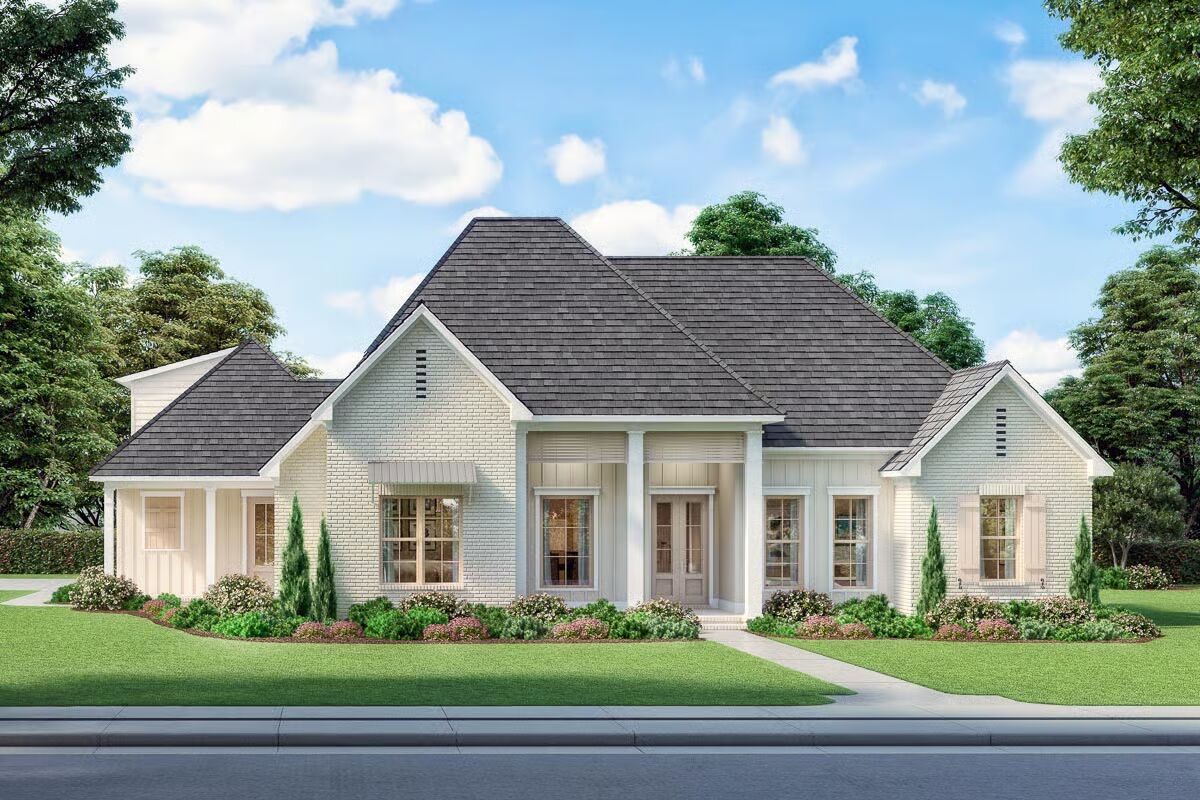
Specifications
- Area: 2,417 sq. ft.
- Bedrooms: 4-5
- Bathrooms: 3-4
- Stories: 1
- Garages: 3
Welcome to the gallery of photos for Exclusive Acadian Home with Bonus Room above Garage. The floor plans are shown below:
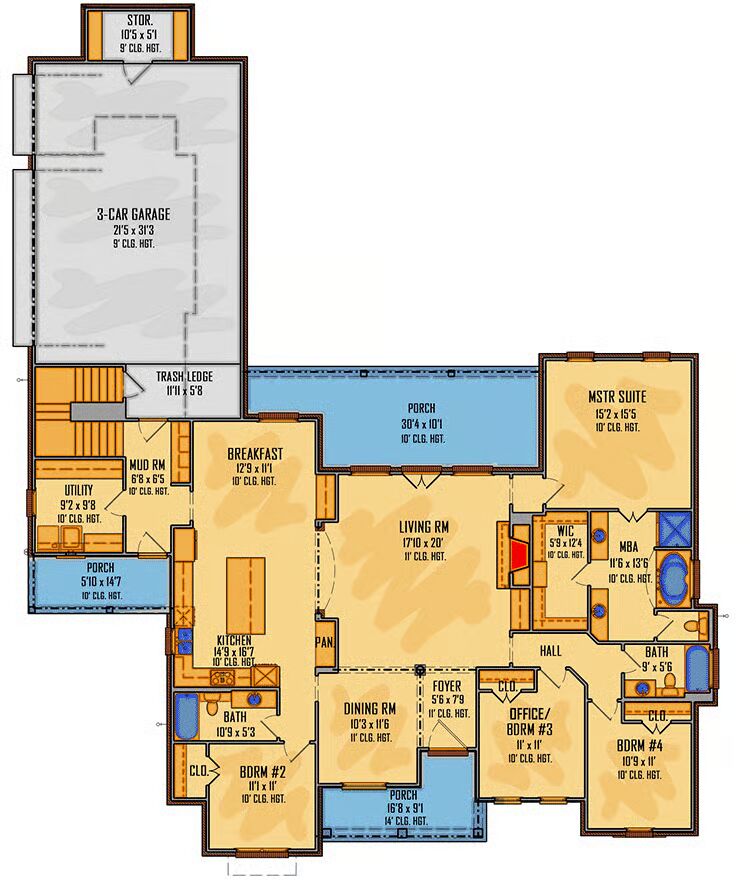
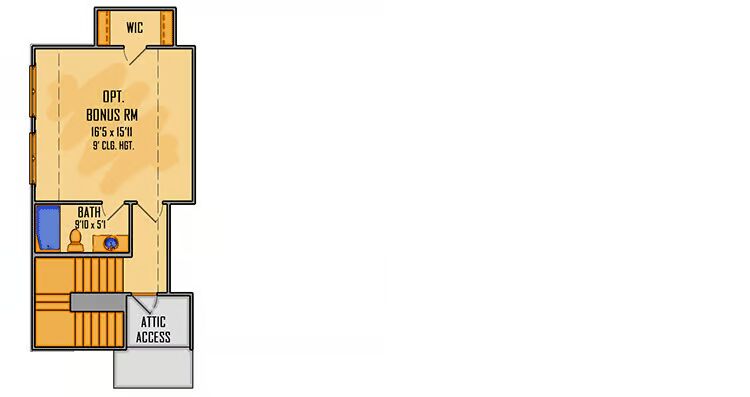
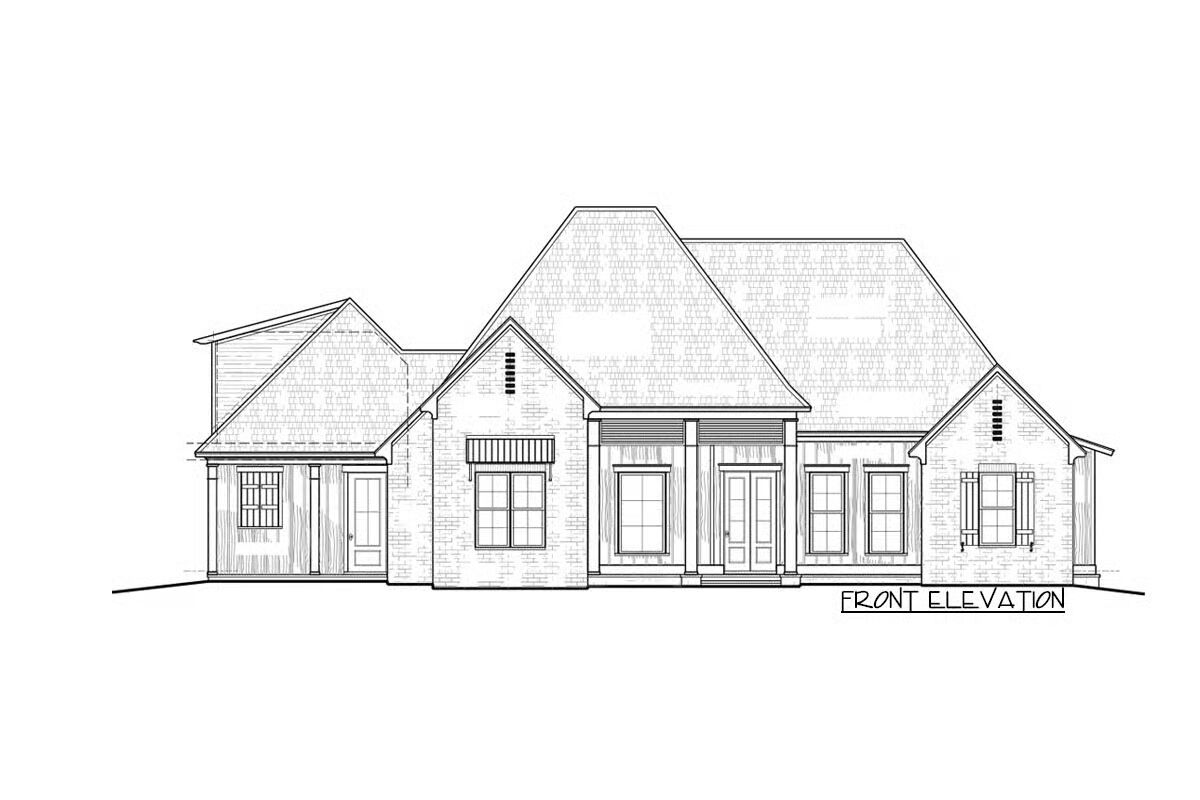
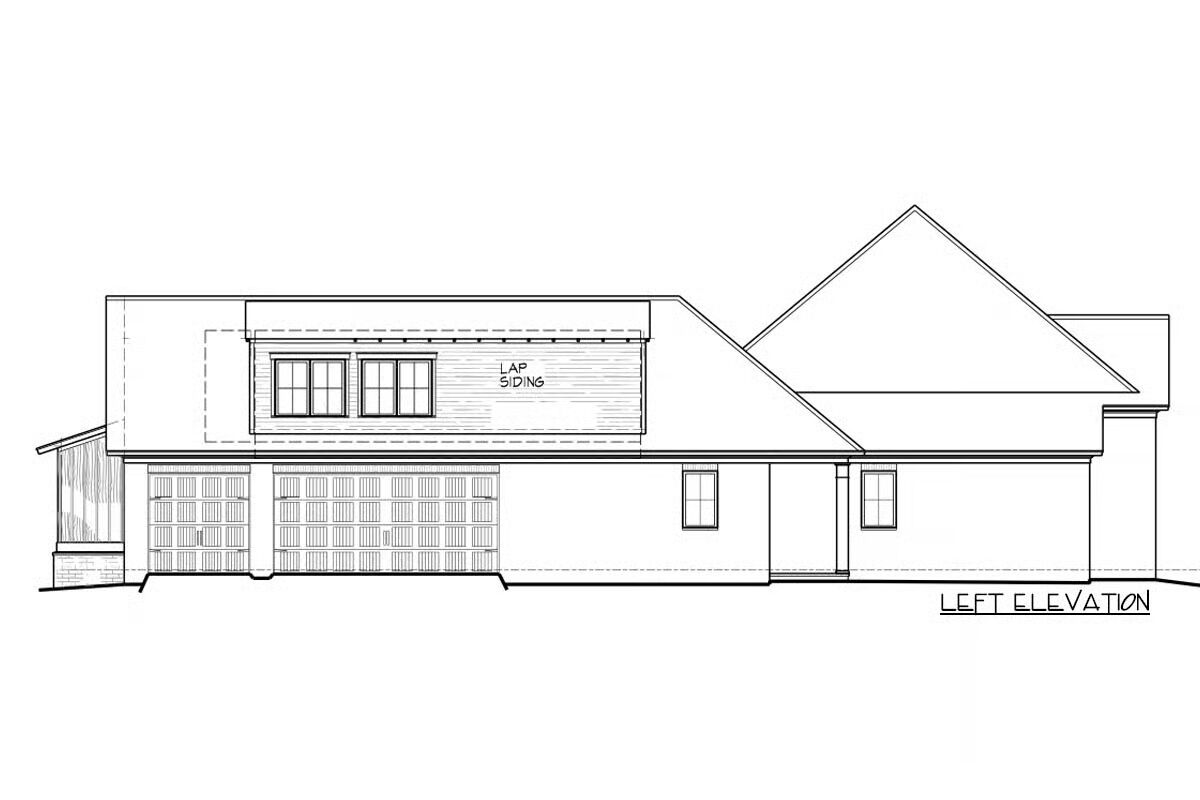
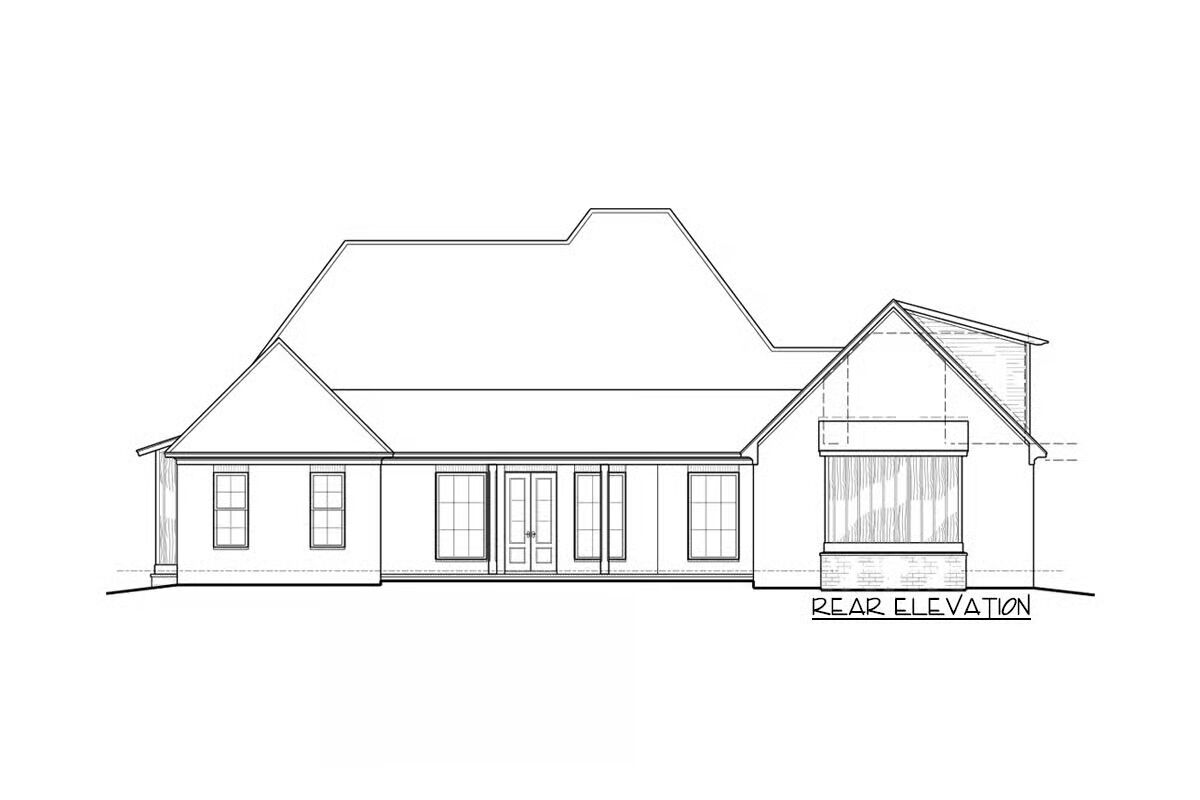
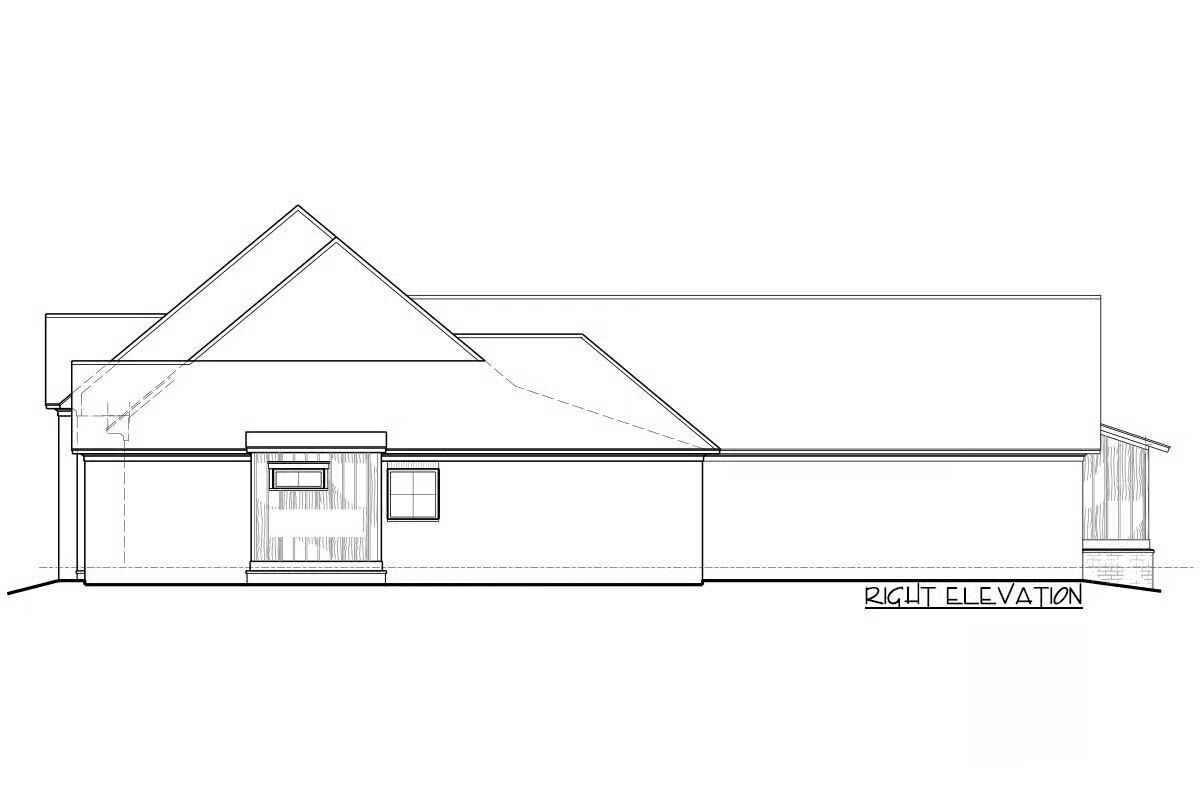

This exclusive 4-bedroom Acadian-style home blends timeless charm with modern functionality, featuring a beautiful brick and board-and-batten exterior for striking curb appeal.
Designed with versatility in mind, this thoughtful floor plan is perfect for families of any size—or for empty nesters seeking comfort and space.
Step inside to a formal dining room just off the entry, ideal for gatherings and celebrations. Beyond, the spacious living room welcomes you with a cozy fireplace and French doors that open to the covered porch, creating an effortless indoor-outdoor flow.
The gourmet kitchen and breakfast nook share an open layout, enhanced by ample counter space, a large center island, and thoughtful design that makes both cooking and entertaining a pleasure.
Tucked quietly toward the rear, the owner’s suite offers a private retreat complete with a luxurious 5-fixture bath and an expansive walk-in closet. Three additional bedrooms are located near the front of the home, each with generous closet space and easy access to a shared full bath.
The rear-entry 3-car garage connects conveniently to a mudroom with built-in cubbies, perfect for everyday organization. Upstairs, a 424-square-foot bonus space with a full bath offers endless flexibility—ideal for a guest suite, home office, or media room.
With its elegant design, smart layout, and high-end finishes, this Acadian home combines Southern charm and modern comfort in one timeless package.
