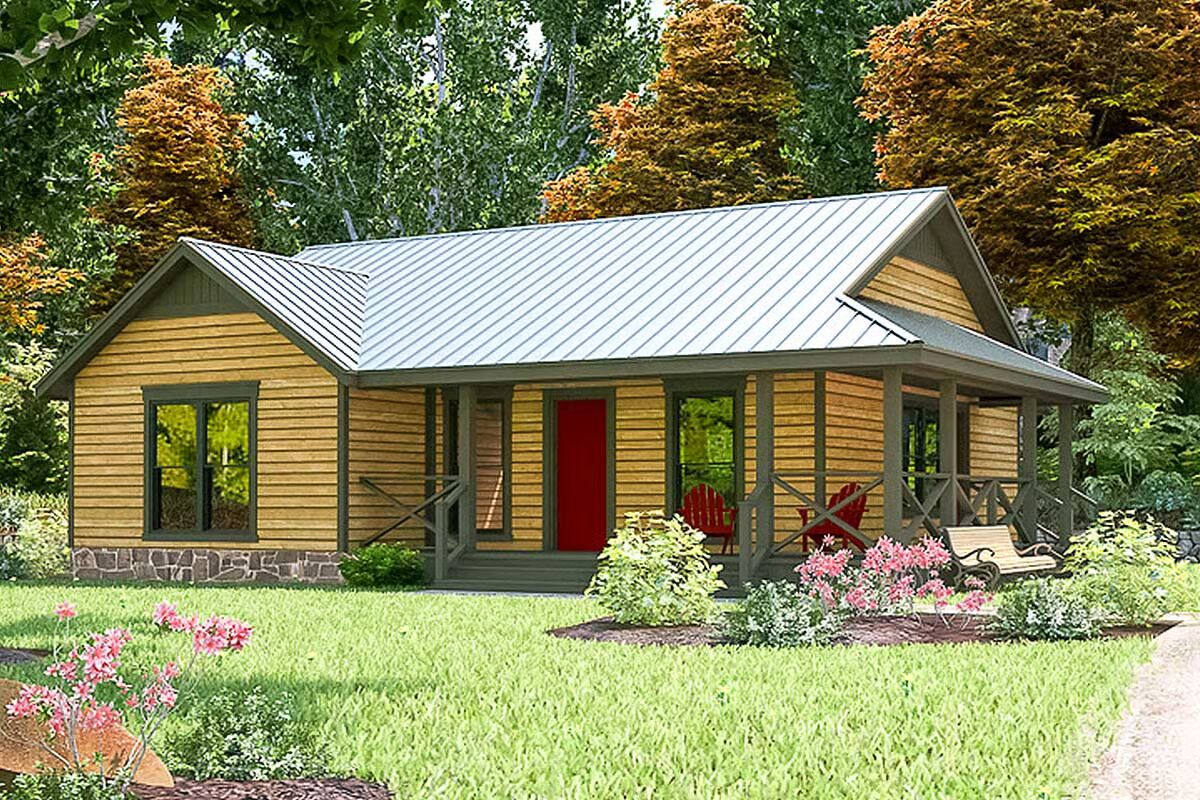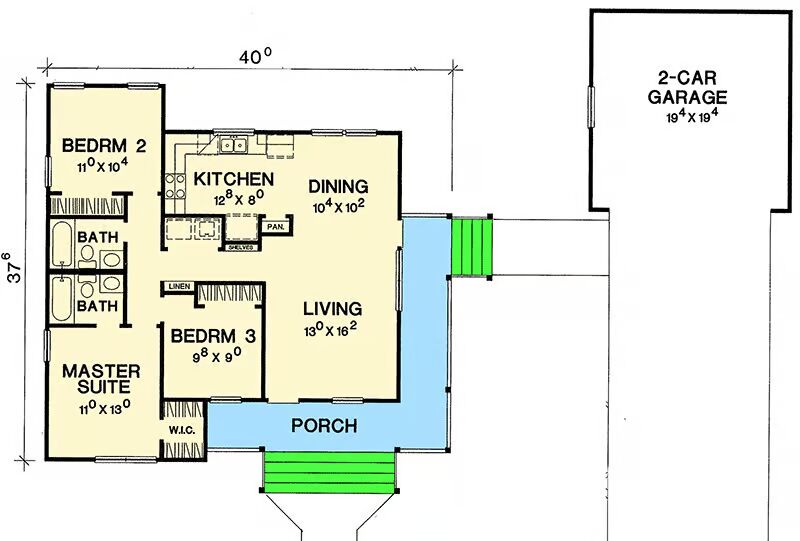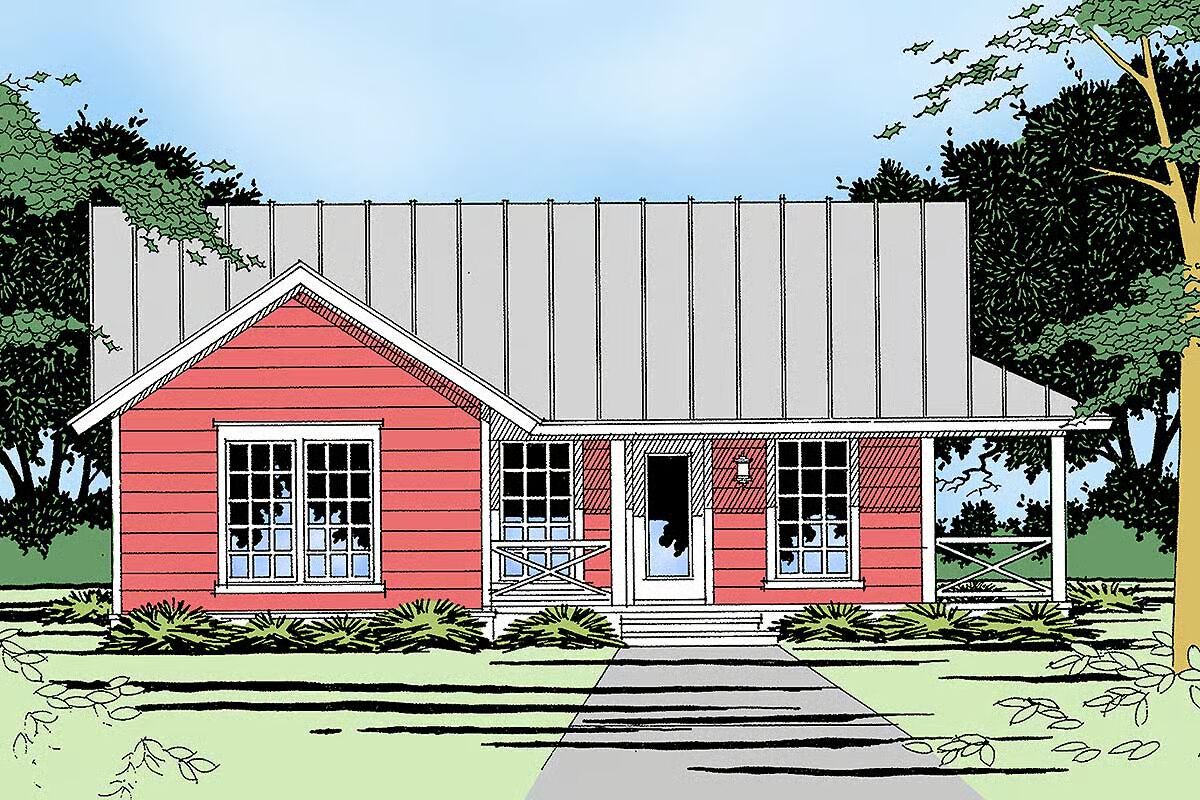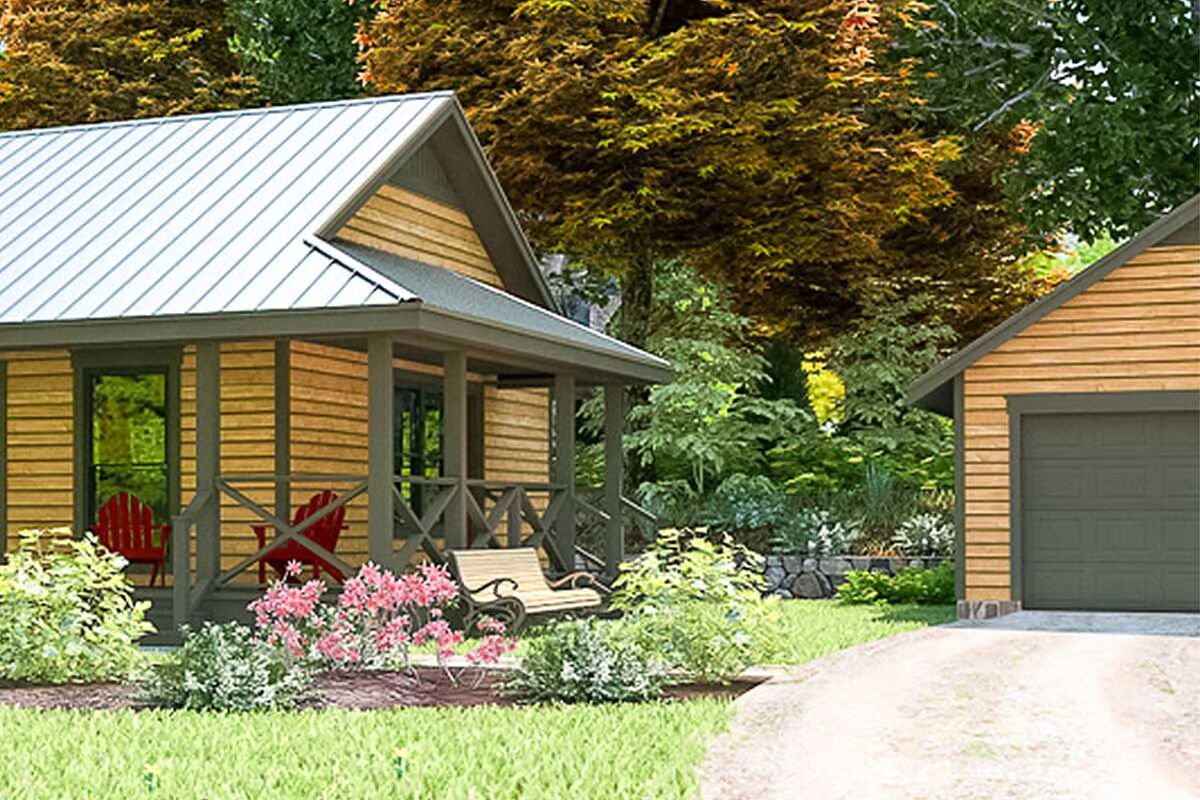
Specifications
- Area: 1,094 sq. ft.
- Bedrooms: 3
- Bathrooms: 2
- Stories: 1
- Garages: 2
Welcome to the gallery of photos for Compact Country-Style Home . The floor plan is shown below:




This charming country-style home combines efficient design with timeless appeal, featuring a welcoming wraparound front porch accented by classic columns — perfect for relaxing and enjoying the outdoors.
Inside, the compact layout maximizes space and functionality with three bedrooms, one of which can easily serve as a home office or study to suit your lifestyle needs. The kitchen conveniently includes a washer and dryer, enhancing everyday practicality.
As an added bonus, this plan includes a matching detached 2-car garage, complementing the home’s country aesthetic while providing ample parking and storage.
Ideal for those seeking comfort, charm, and efficient living, this thoughtfully designed home offers the perfect blend of functionality and rural elegance.
