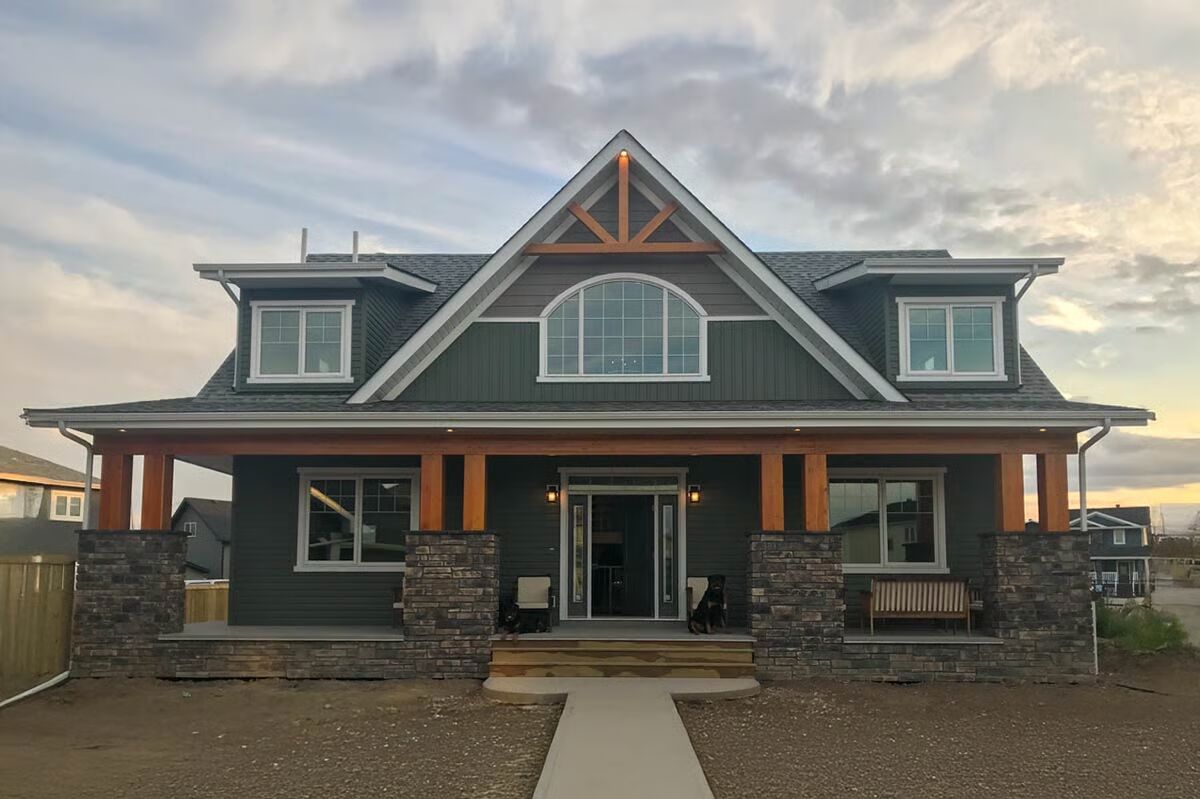
Specifications
- Area: 2,123 sq. ft.
- Bedrooms: 3-5
- Bathrooms: 3.5-5.5
- Stories: 2
Welcome to the gallery of photos for Craftsman-Style House with Covered Deck and Optionally Finished Lower Level. The floor plans are shown below:
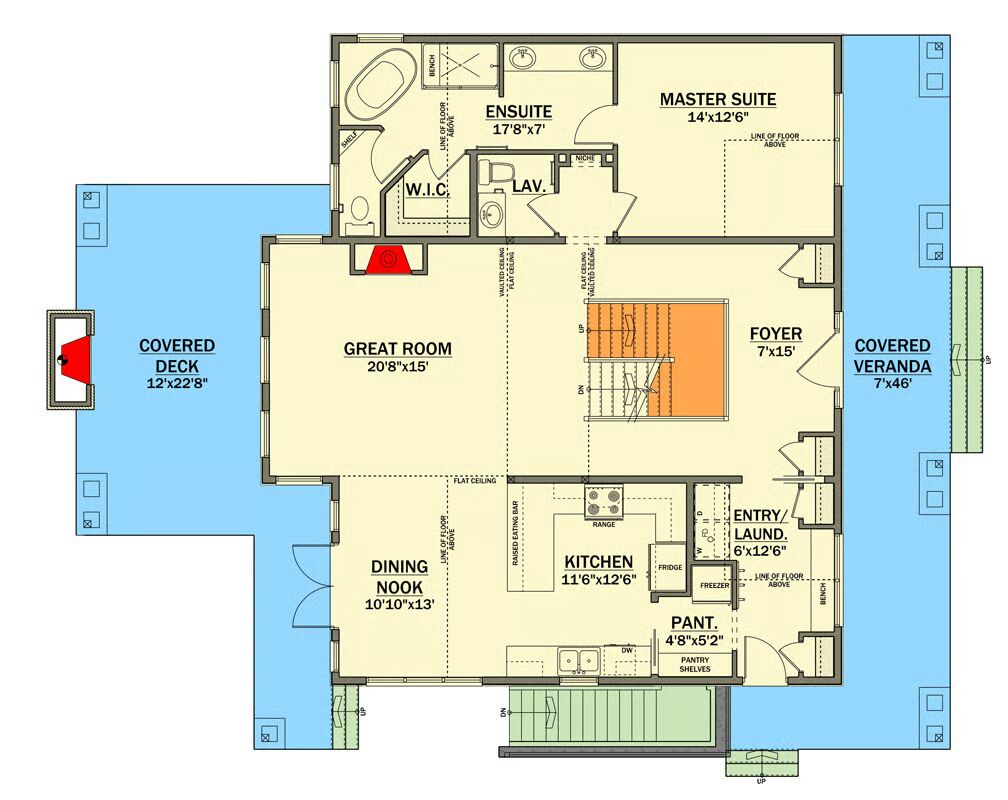
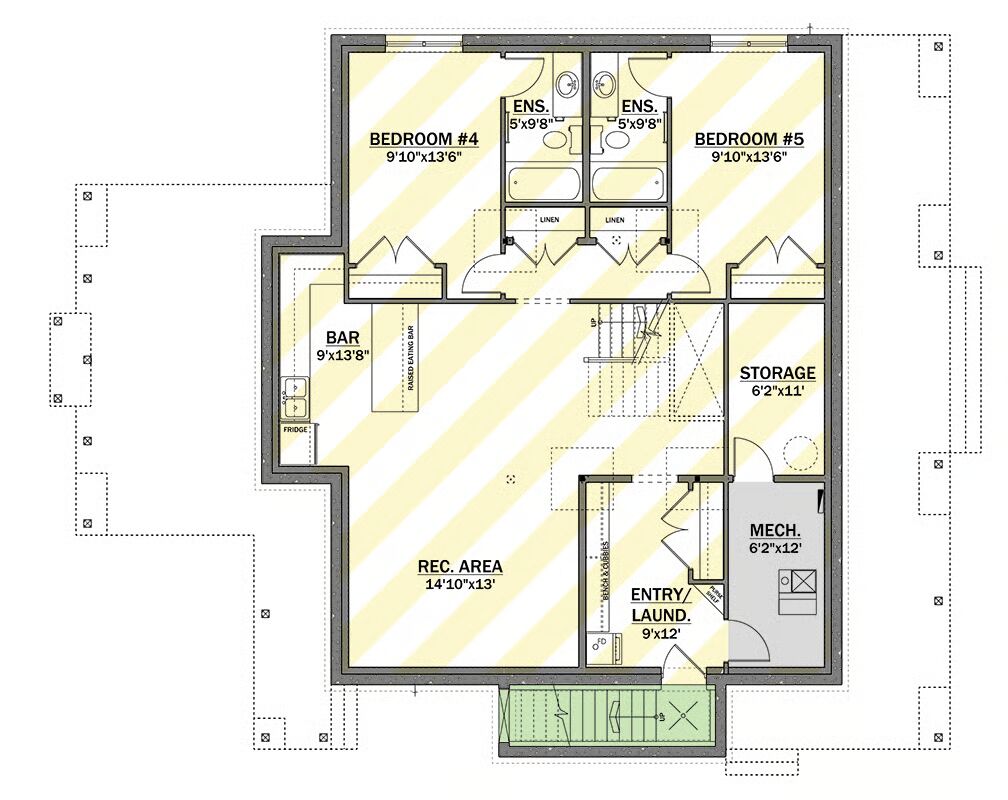
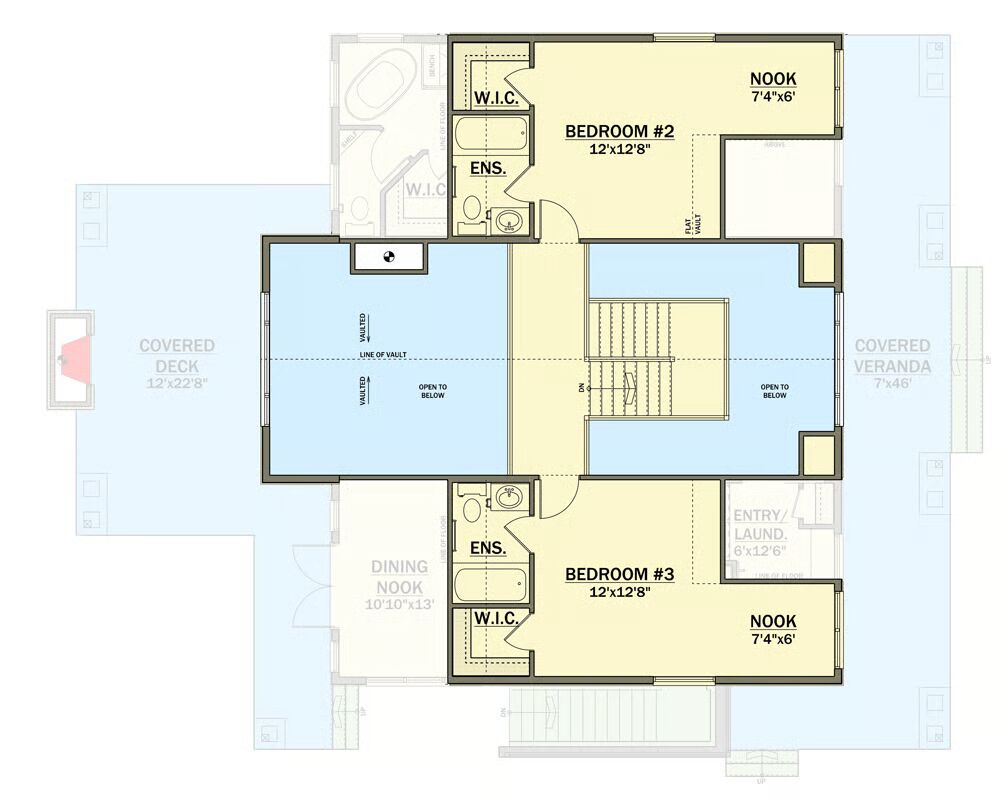

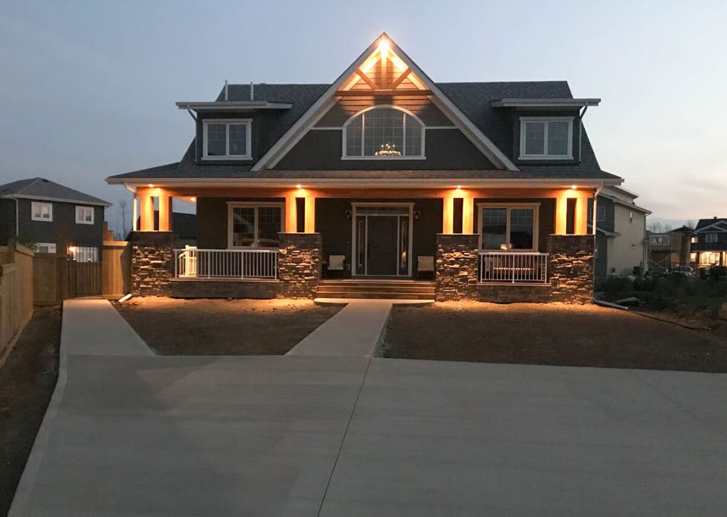
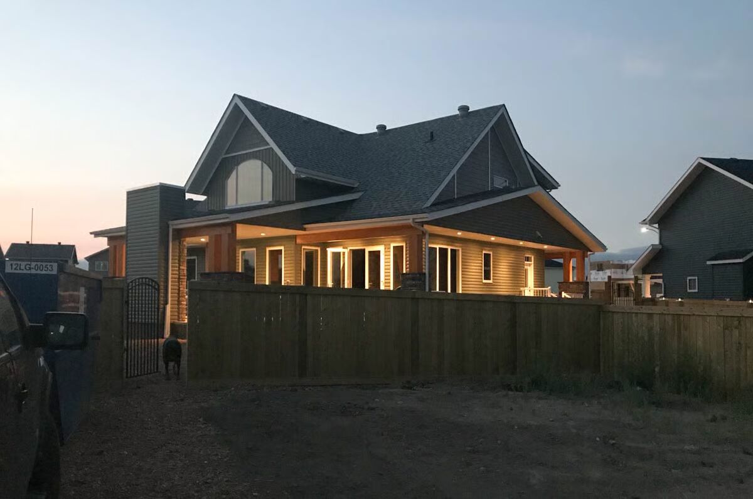
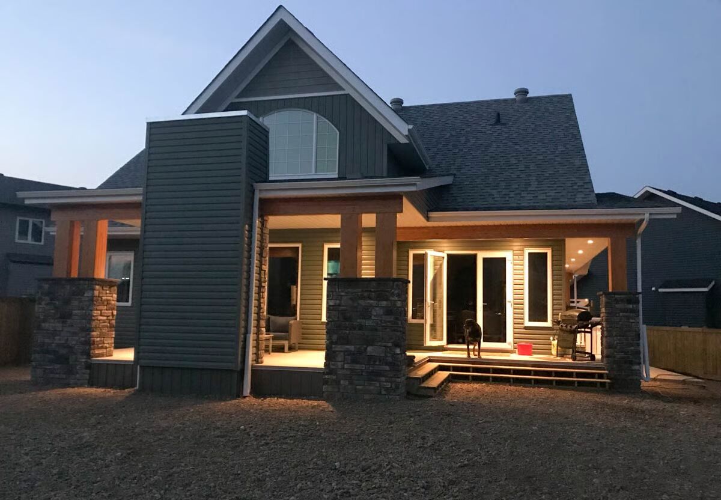
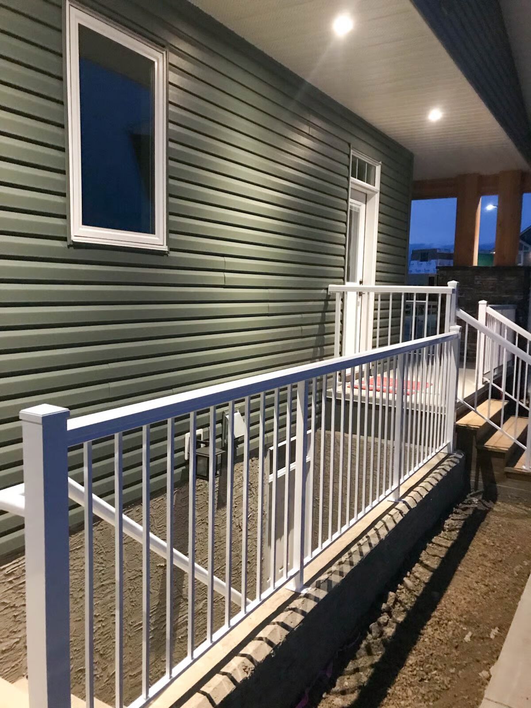
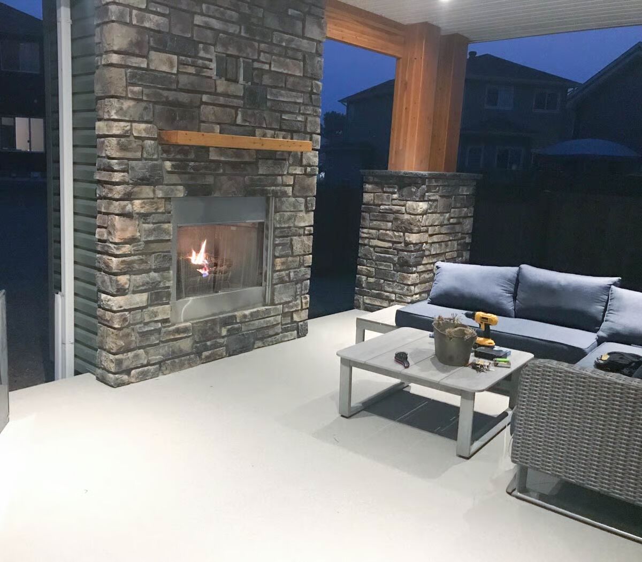
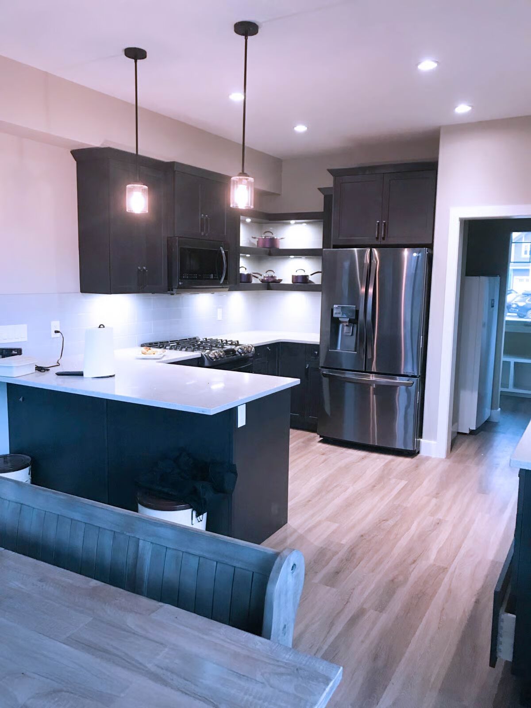
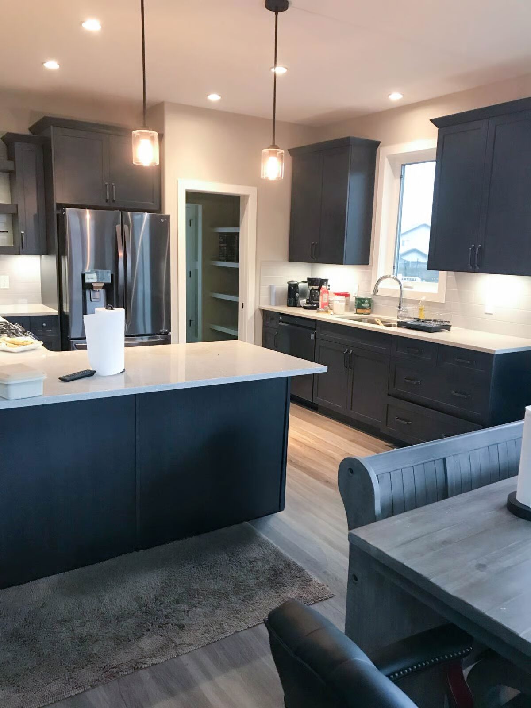
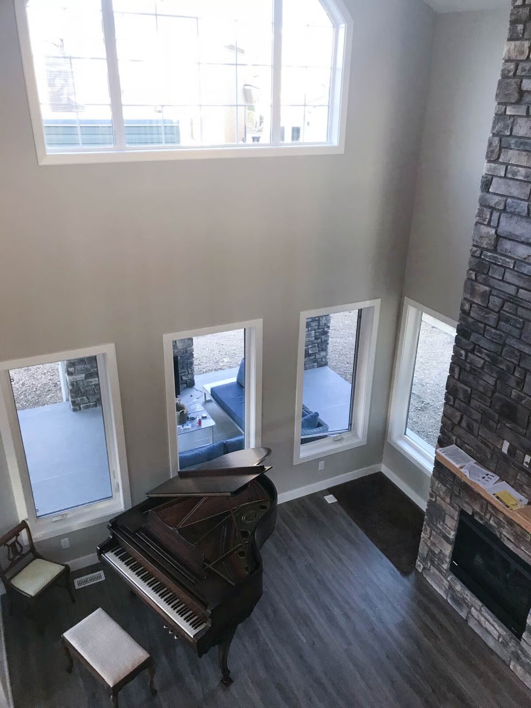
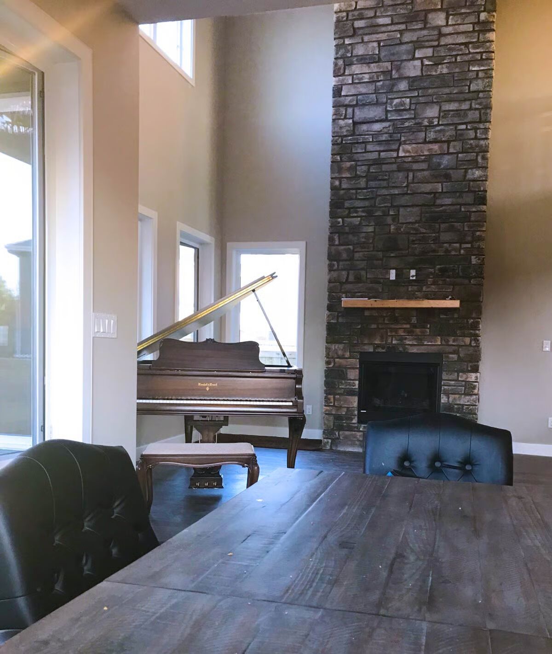
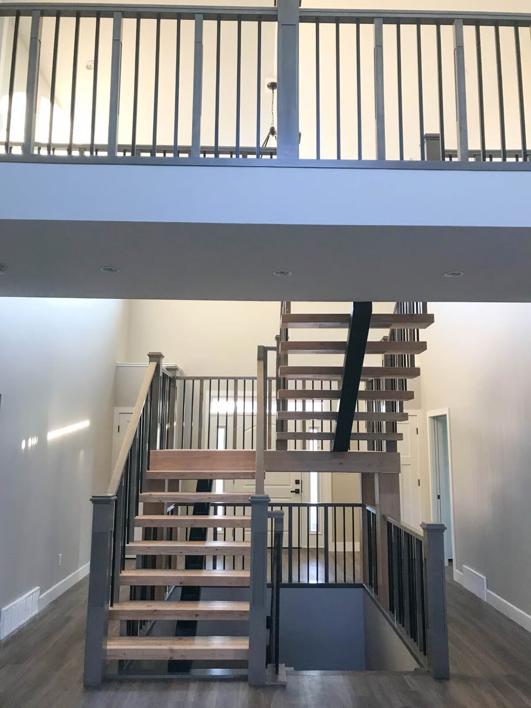
Charming Craftsman with Flexible Multi-Generational Living
This eye-catching Craftsman home showcases steep gables, dormers, and a stone-and-wood front porch that radiates warmth and timeless curb appeal.
Offering 2,123 sq. ft. of finished living space across two floors—plus an optional finished basement—this design adapts effortlessly for multi-generational living.
The versatile 3- to 5-bedroom layout places one bedroom on each level, providing privacy and flexibility for families or guests. The open-concept main floor seamlessly connects the kitchen, dining nook, and great room, while a spacious rear covered deck extends entertaining outdoors.
Upstairs, two ensuite bedrooms feature walk-in closets and inviting nooks—perfect as private retreats for teens or visiting guests. The lower level offers even more possibilities, with a generous recreation area, two additional bedrooms, and a full bath.
Year-round outdoor enjoyment is enhanced by covered veranda and porch spaces, creating a strong connection to the surrounding landscape.
