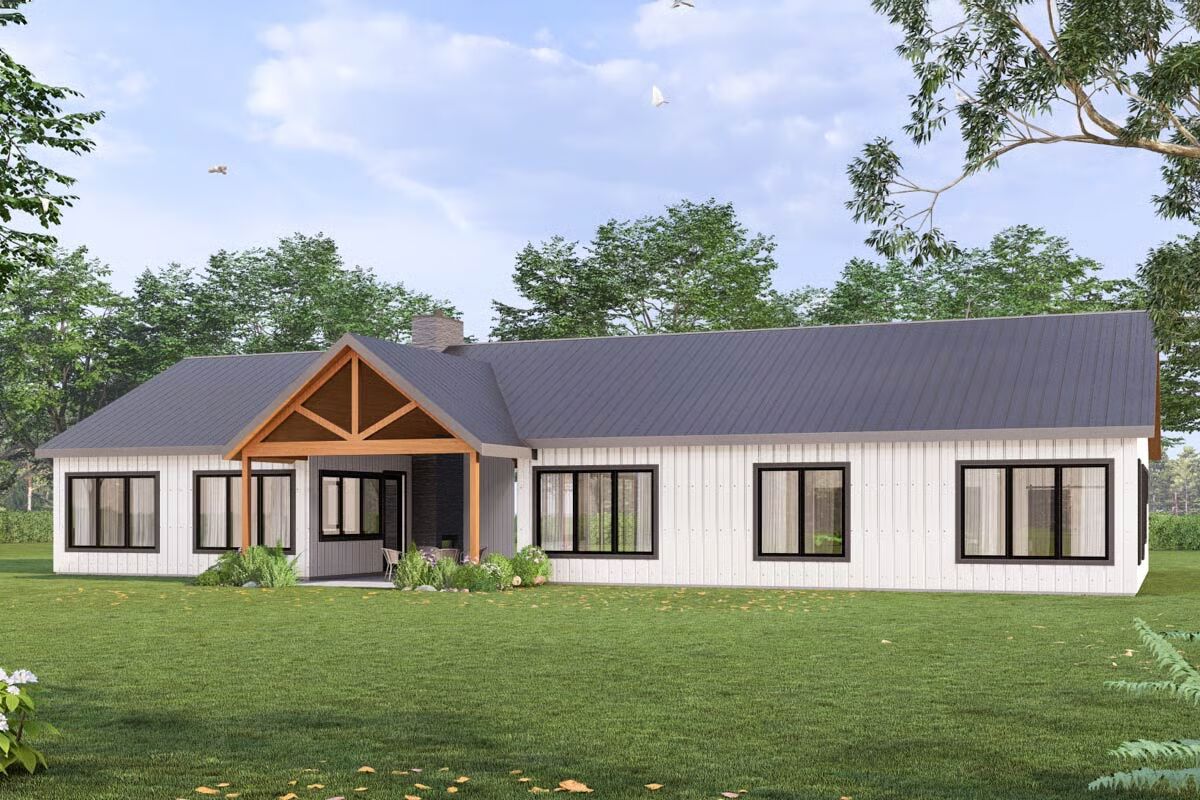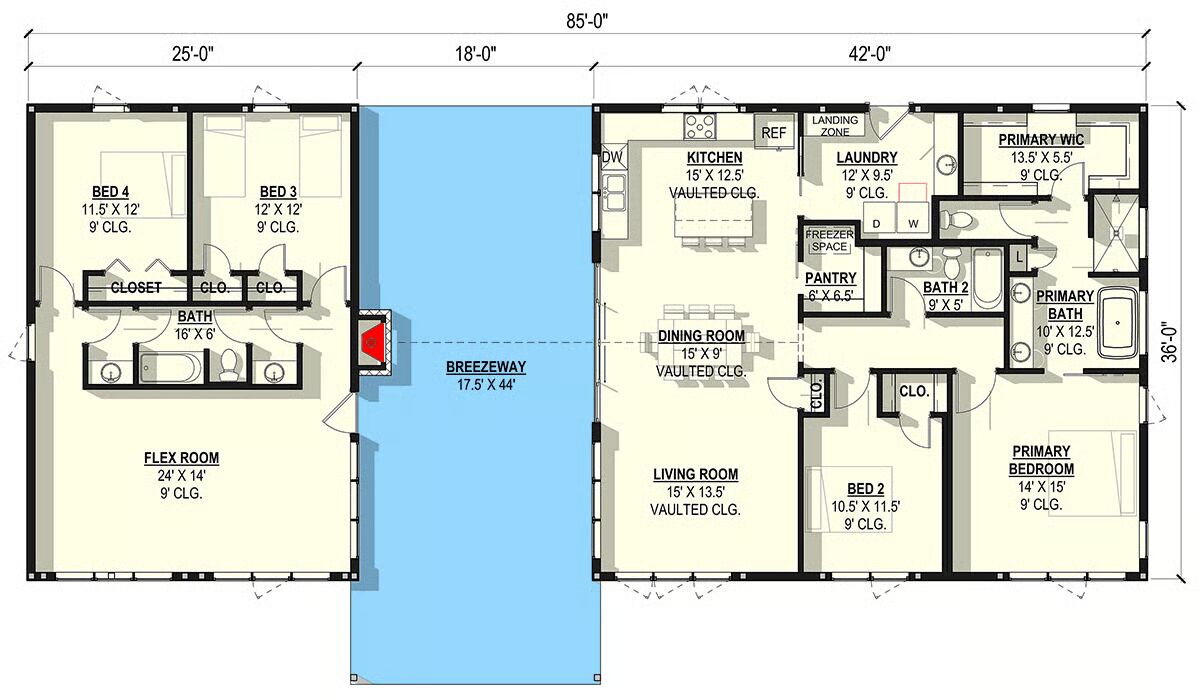
Specifications
- Area: 2,412 sq. ft.
- Bedrooms: 4
- Bathrooms: 3
- Stories: 1
Welcome to the gallery of photos for Dogtrot Home with Vaulted Living and Flexible Bonus Space. The floor plan is shown below:


This 2,412 sq. ft. ranch-style home features 4 bedrooms and 3 bathrooms, highlighted by a striking dogtrot that connects the main residence to a versatile flex space.
The open-concept layout boasts a vaulted-ceiling living room flowing seamlessly into the dining area and kitchen. A large island, walk-in pantry, and convenient access to the laundry room make the kitchen both stylish and functional.
The private primary suite offers a spacious walk-in closet and a double-vanity bath, while secondary bedrooms share a well-appointed hall bath.
Across the 17.5′ x 44′ dogtrot, a 24′ x 14′ flex room anchors two additional bedrooms and a full bath—an ideal setup for multigenerational living, guest quarters, or a home office studio.
With added features including a dedicated laundry zone, freezer space, and abundant storage, this plan balances modern convenience with timeless ranch-style design.
