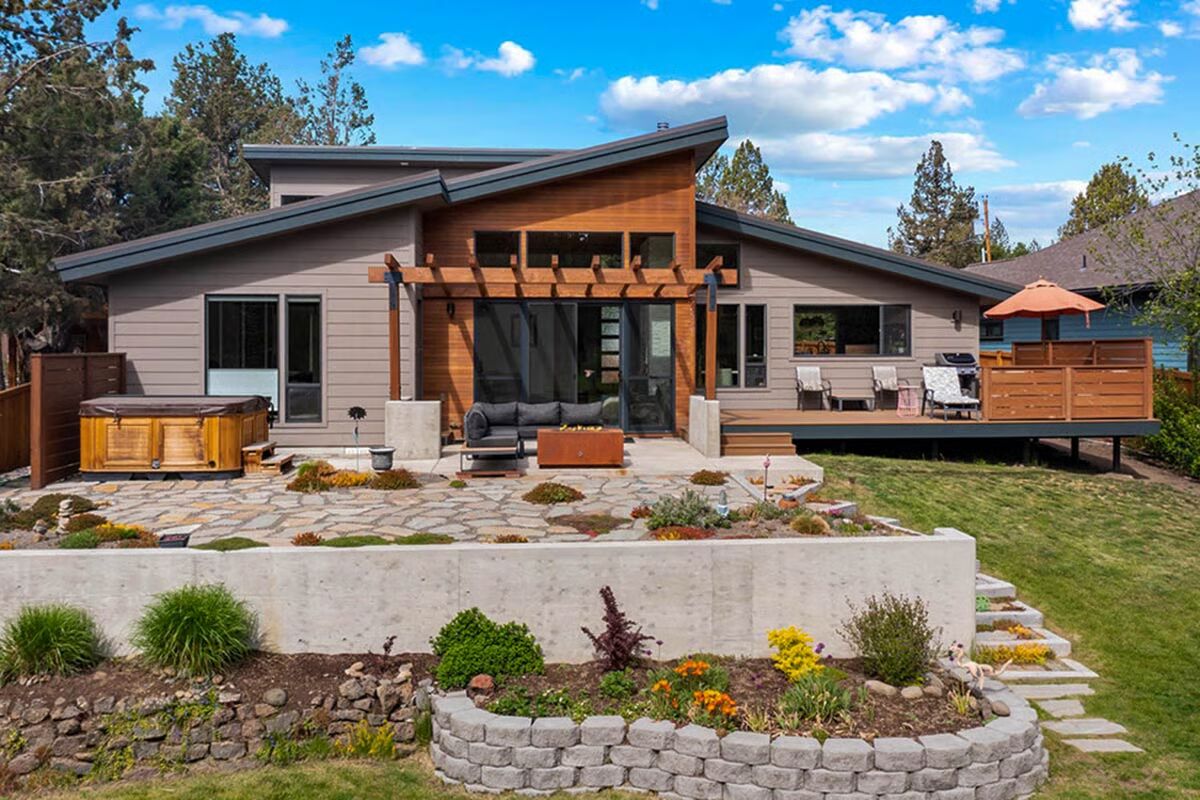
Specifications
- Area: 2,392 sq. ft.
- Bedrooms: 3
- Bathrooms: 3
- Stories: 2
- Garages: 2
Welcome to the gallery of photos for Modern Mountain House with Vaulted Ceilings and Private Guest Room. The floor plans are shown below:
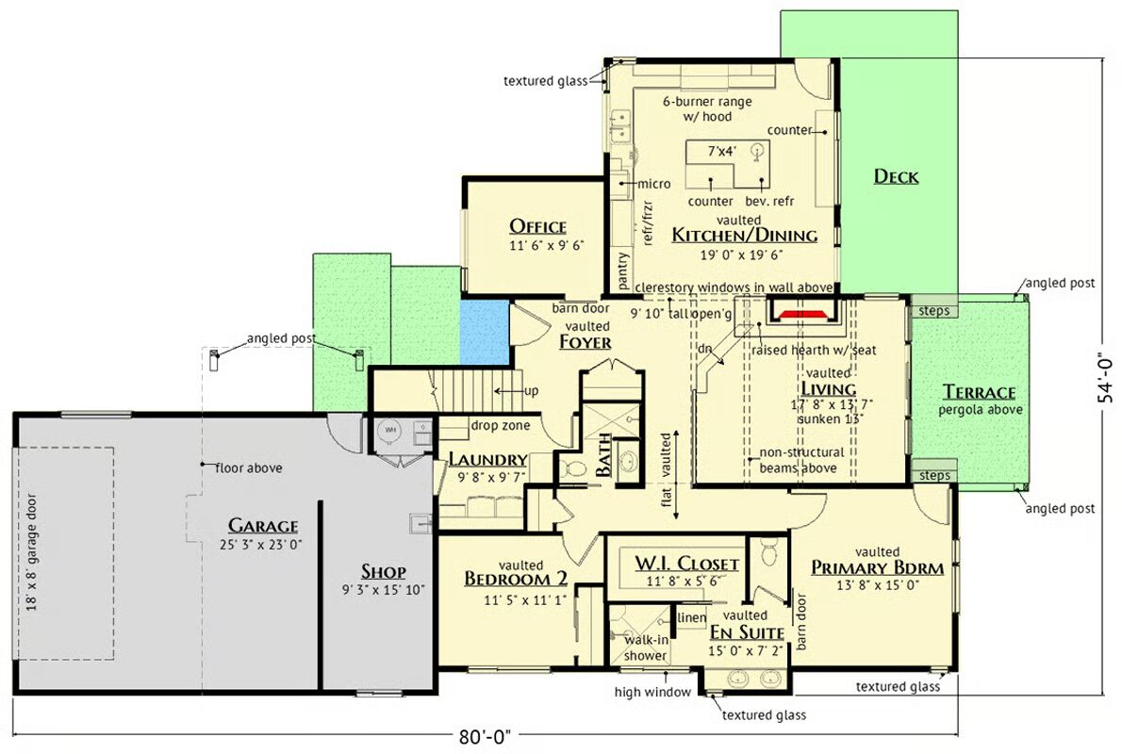
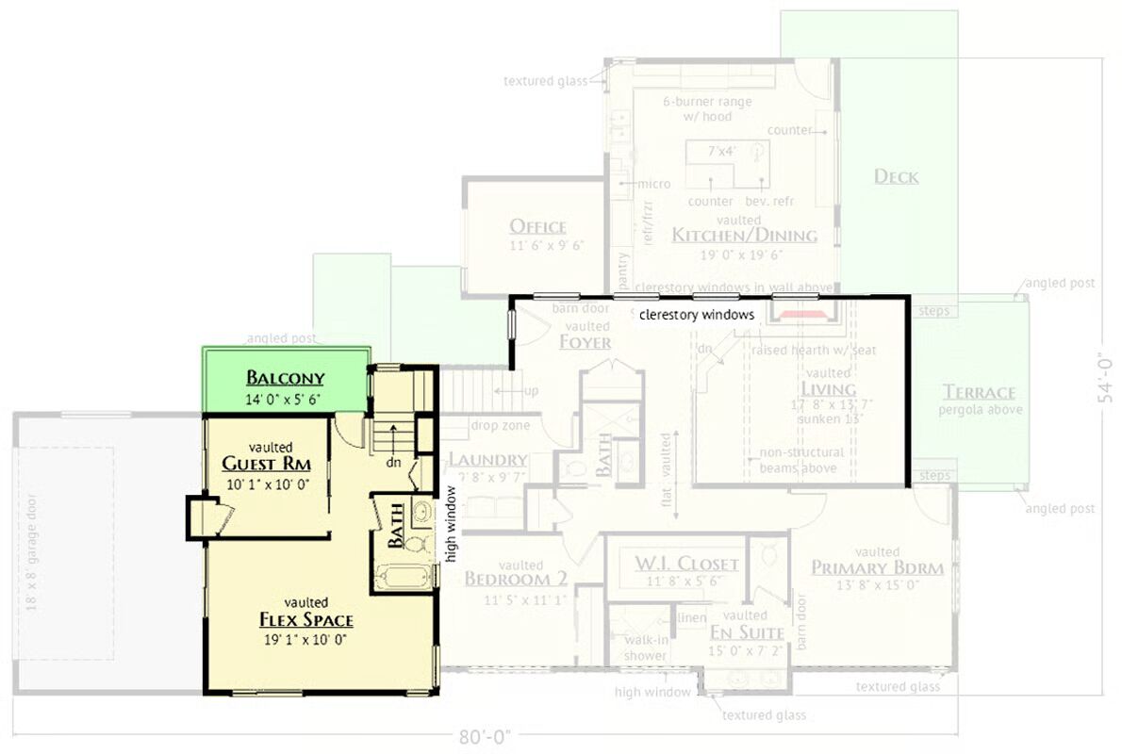
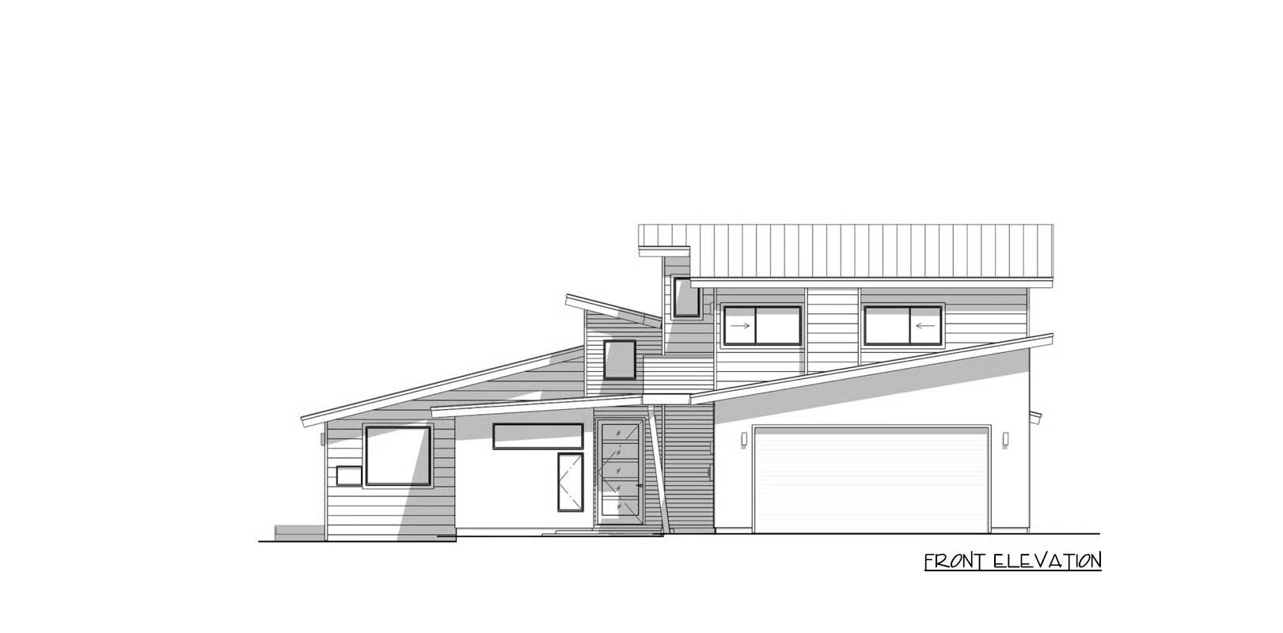
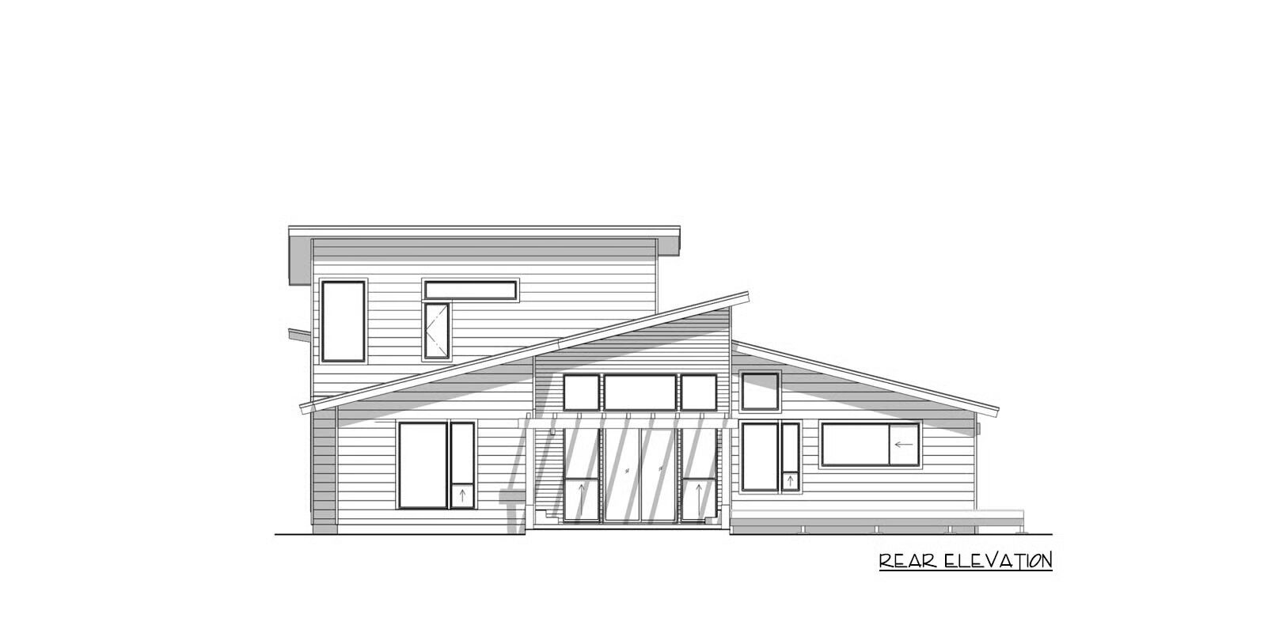
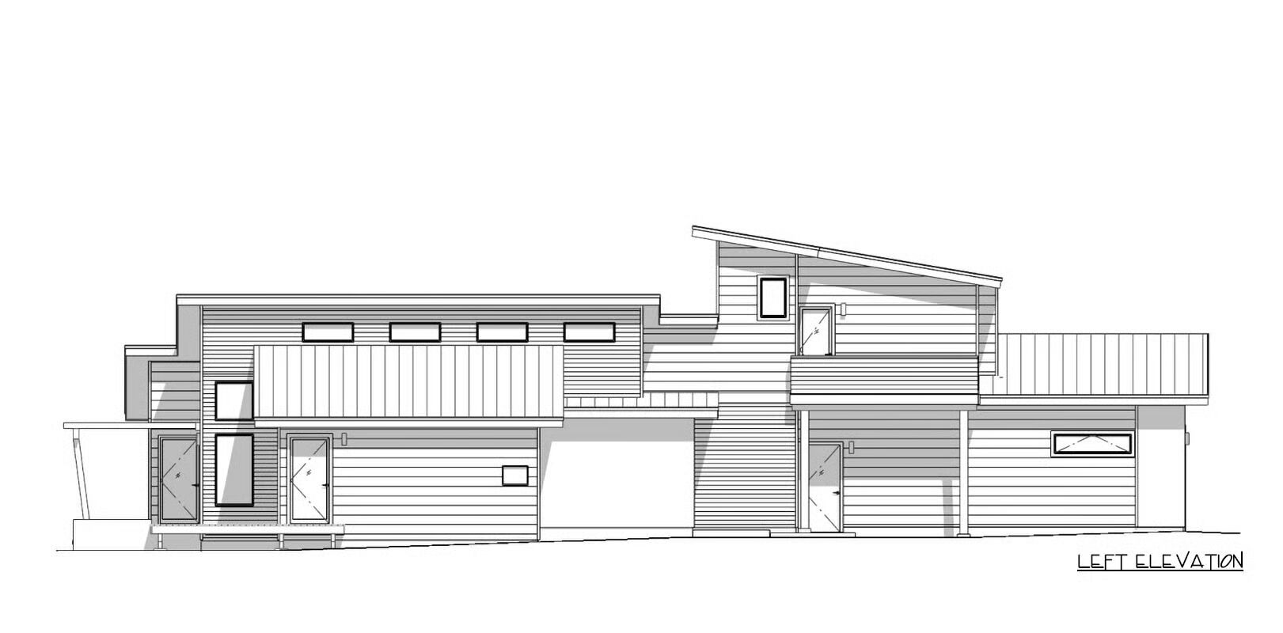
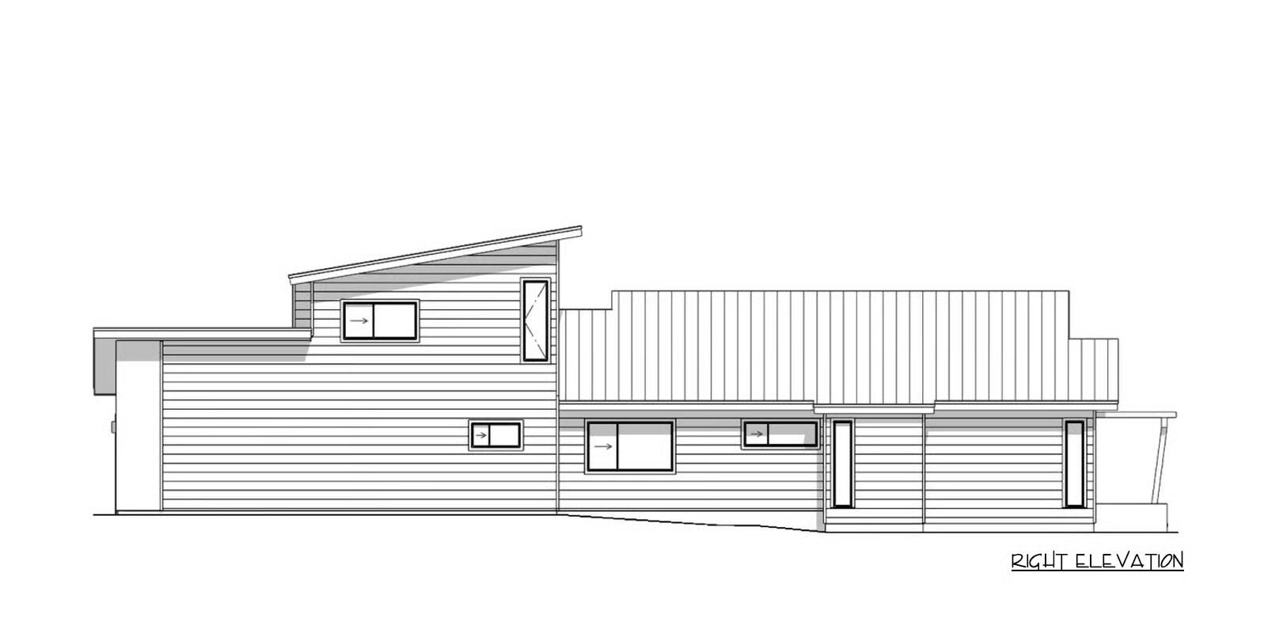
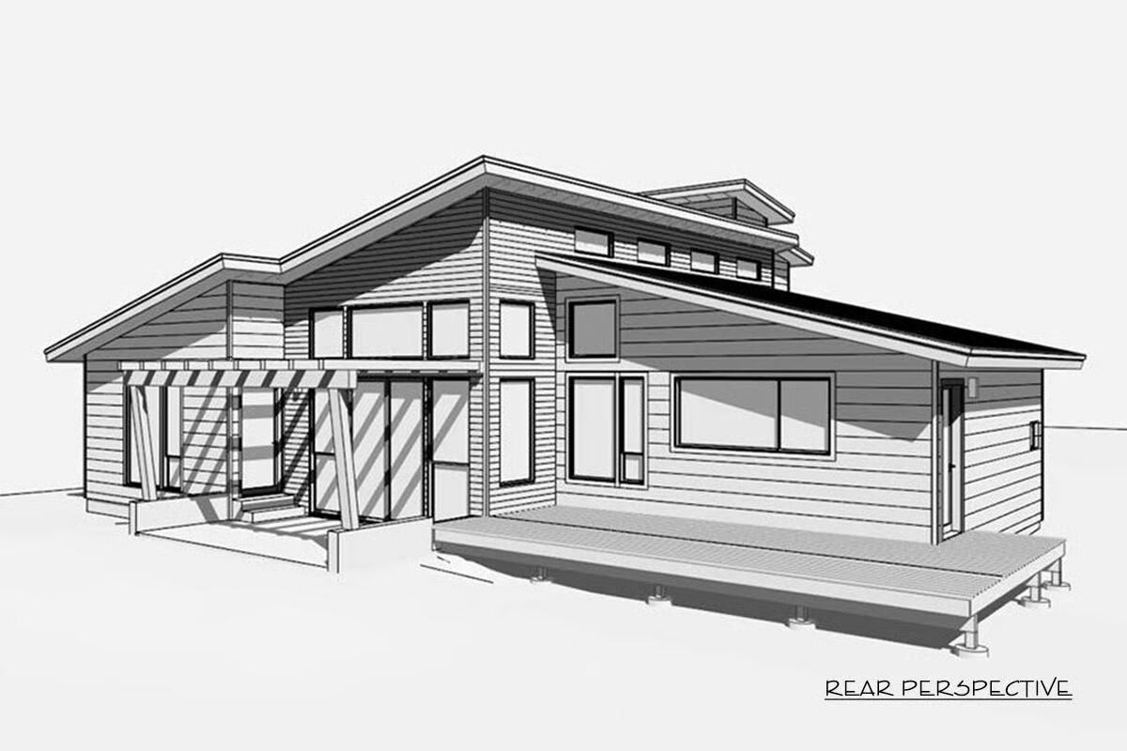
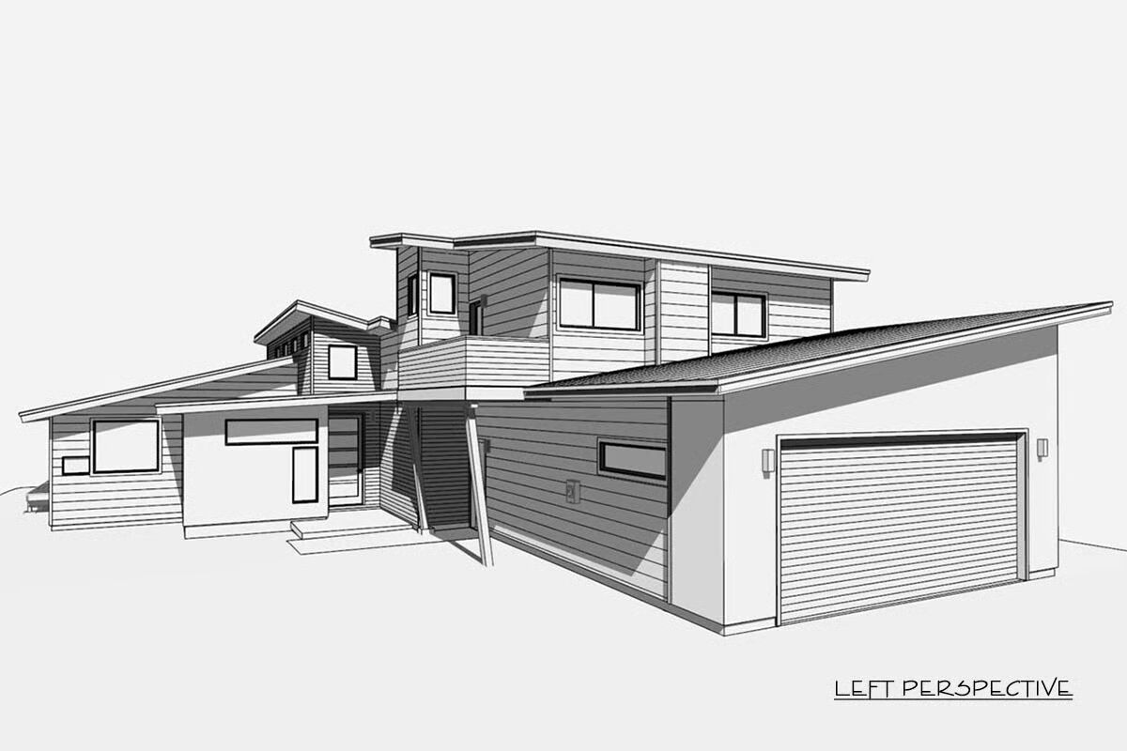

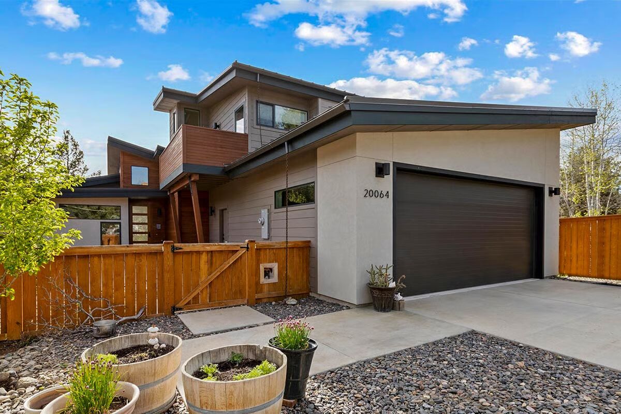
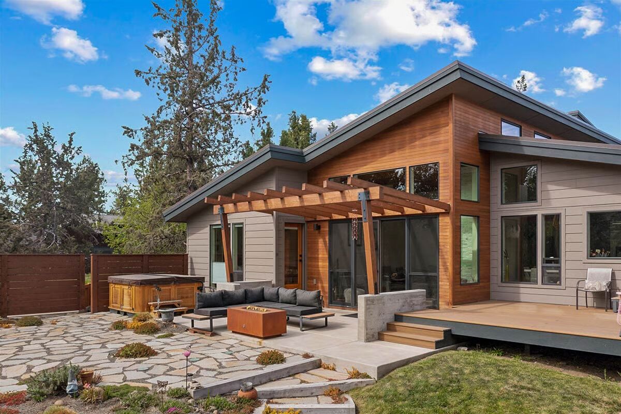
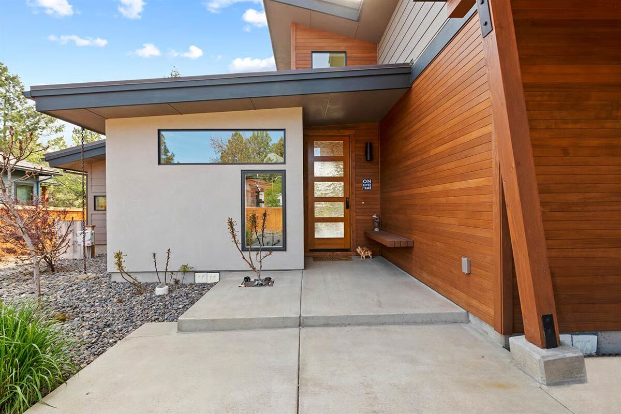
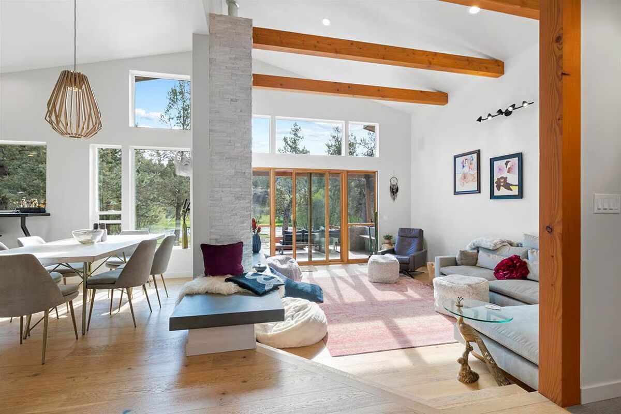
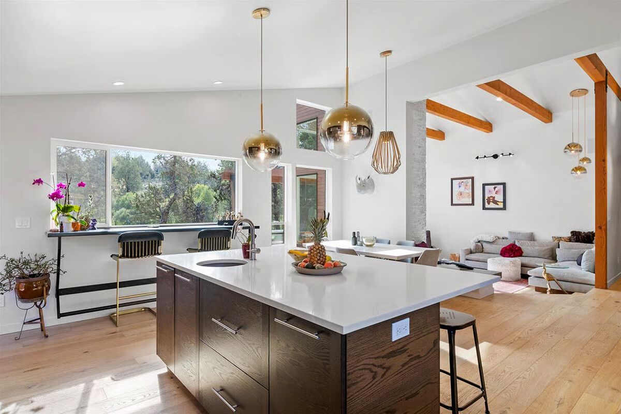
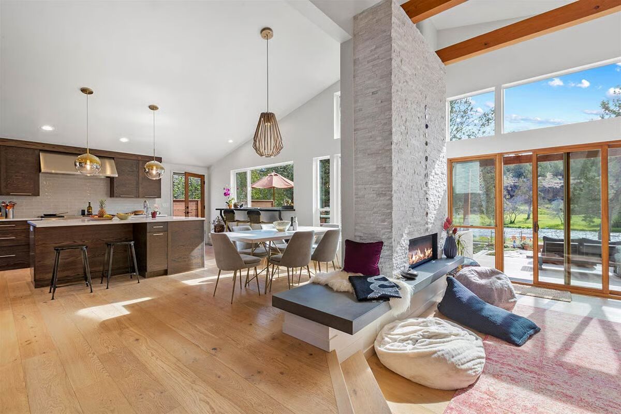
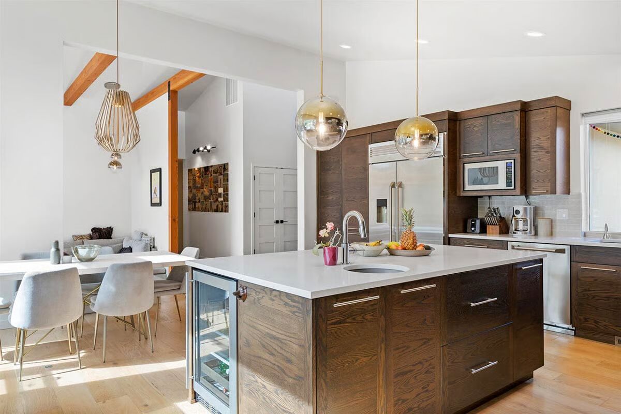
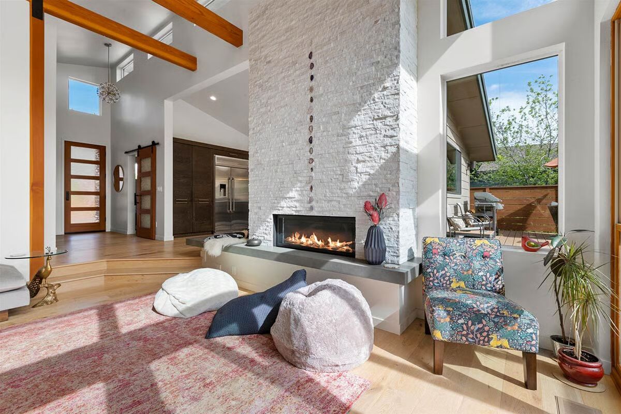
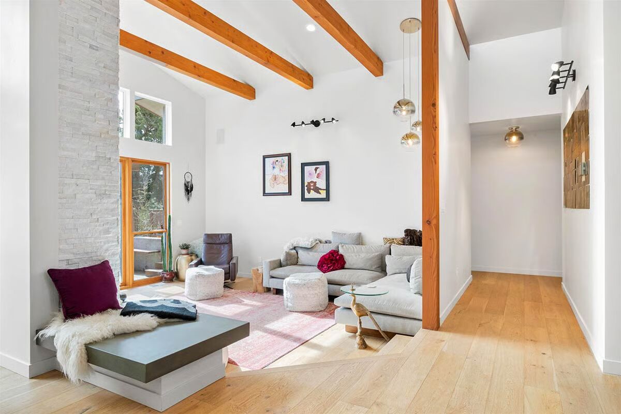
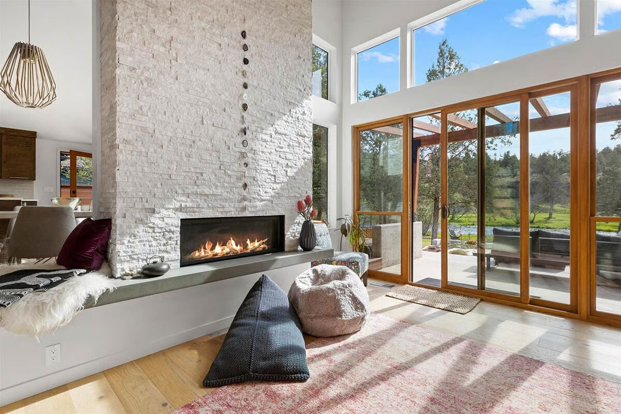
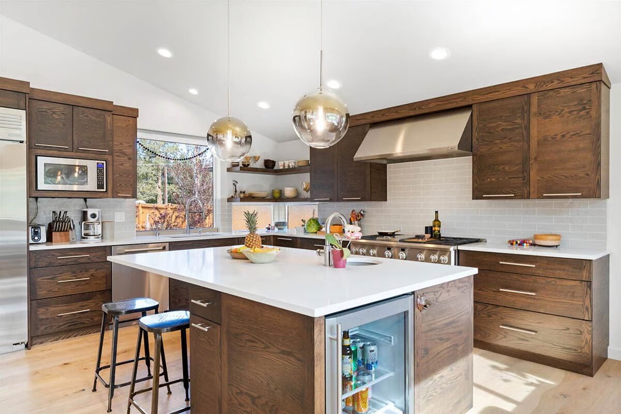
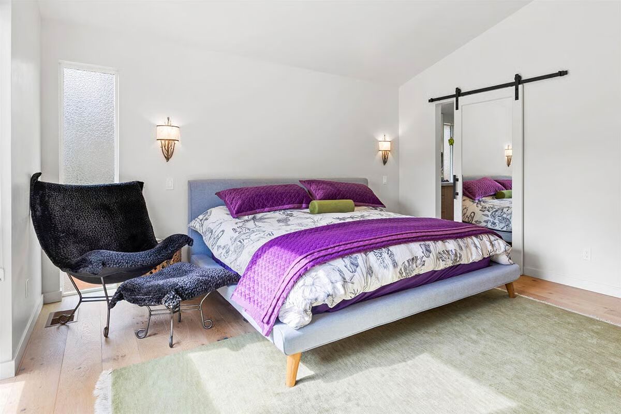
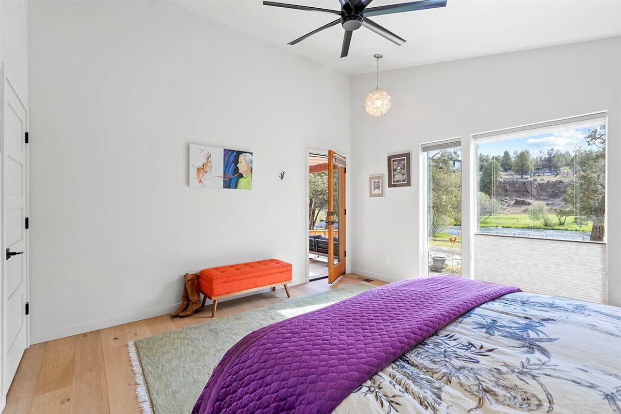
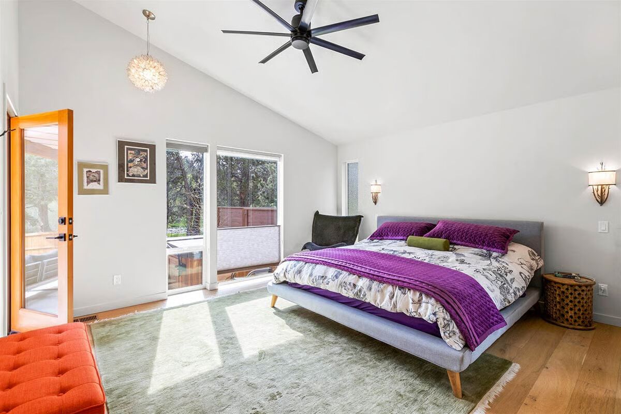
Striking and contemporary, this modern ranch home delivers 2,392 sq. ft. of finished living space across two levels, with 3 bedrooms, 3 full bathrooms, and an 854 sq. ft. attached 2-car garage complete with an integrated workshop.
A vaulted foyer with clerestory windows sets the tone, leading into an open-concept living space anchored by a sunken great room with a raised hearth and dramatic vaulted ceiling beams.
The vaulted kitchen and dining area feature a 7′ x 4′ island, walk-in pantry, and beverage center, with seamless access to a spacious rear deck and pergola-covered terrace for exceptional indoor-outdoor living.
The private primary suite is a retreat in itself, showcasing high transom windows, vaulted ceilings, and a luxurious en-suite with dual walk-in showers.
A secondary bedroom sits across the hall near a shared full bath, while upstairs offers a vaulted flex room and a guest bedroom with a private balcony—perfect for multi-generational living or hosting.
Additional highlights include a vaulted office near the foyer, a main-level laundry, and a defined drop zone from the garage entry, combining modern design with everyday convenience.
