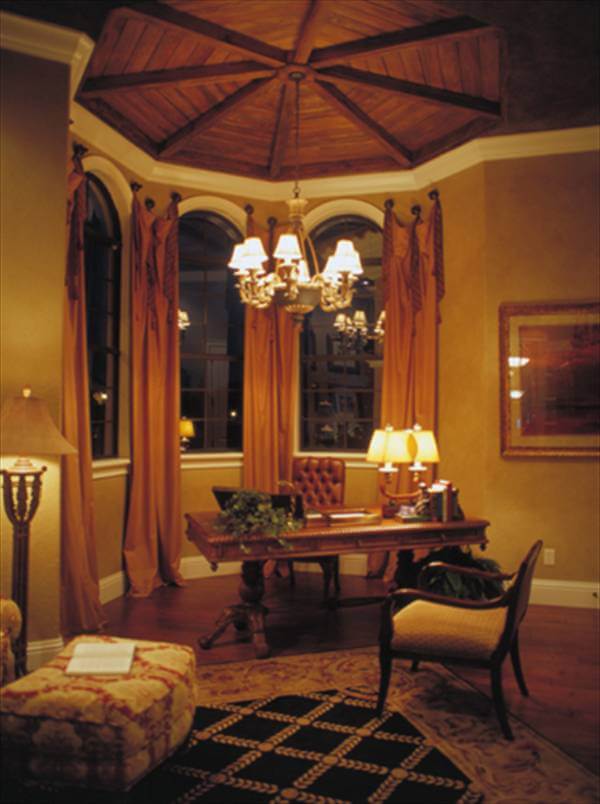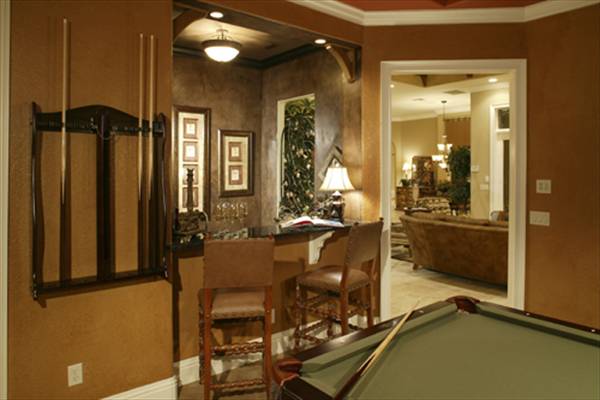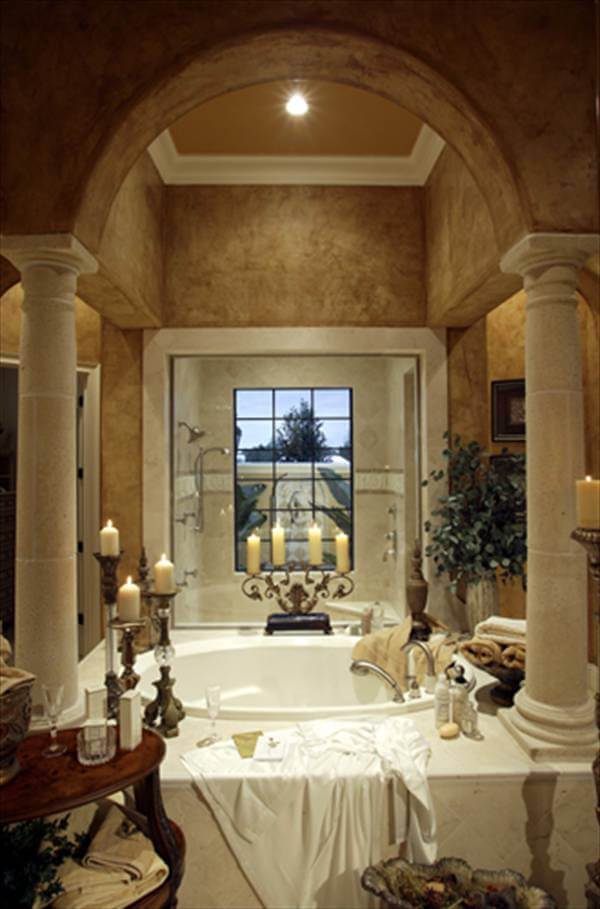
Specifications
- Area: 5,553 sq. ft.
- Bedrooms: 5
- Bathrooms: 5.5
- Stories: 2
- Garages: 3
Welcome to the gallery of photos for Buena Vista. The floor plans are shown below:














This expansive residence exudes the charm of a Mediterranean villa, boasting captivating angles throughout its layout. With both the living room and family room designed for gatherings in absolute comfort and elegance, this home offers the ideal space for hosting any event.
Step out onto the rear porch, equipped with a summer kitchen, perfect for delightful outdoor entertaining.
Prepare to be captivated by the opulence of the master bath—a true standout feature not commonly found in other home plans. Ascending to the upper floor, you’ll discover a home theater, offering a cinematic experience within the confines of your own home.
Additionally, a serene meditation room awaits, providing a tranquil sanctuary for contemplation.
This magnificent home encompasses an impressive 5,553 square feet of living space, ensuring ample room for all your lifestyle needs.
Source: THD-6513
