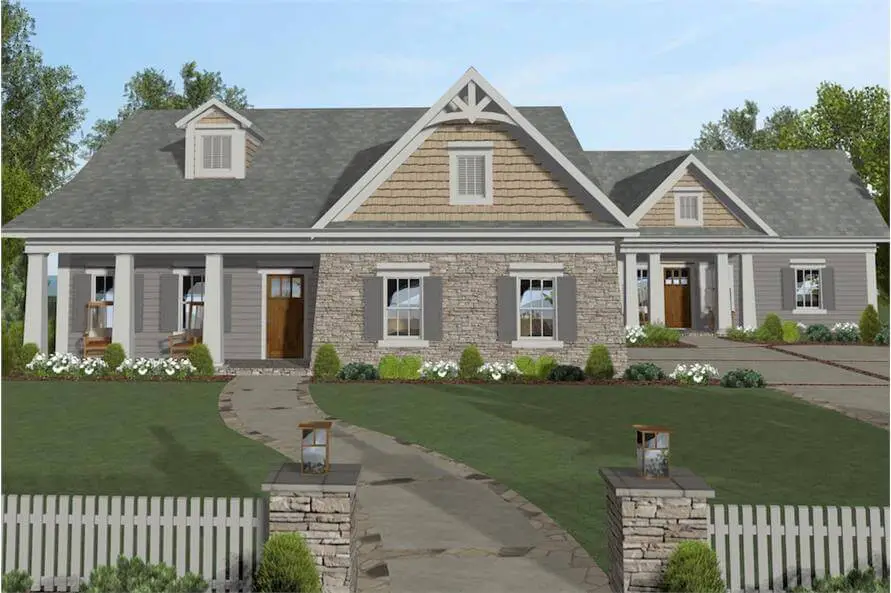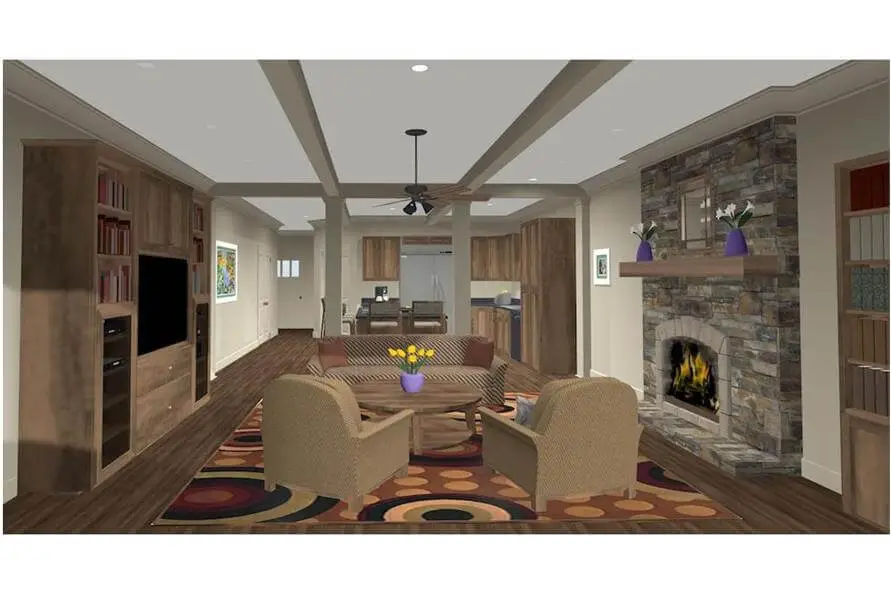
Specifications
- Area: 1,671 sq. ft.
- Bedrooms: 4
- Bathrooms: 2
- Stories: 1
- Garages: 2
Welcome to the gallery of photos for a single-story, four-bedroom Cottage with Main Floor Master. The floor plan is shown below:
 Main level floor plan
Main level floor plan
 Front exterior view of the Cottage with Main Floor Master
Front exterior view of the Cottage with Main Floor Master
 Scenic Rear View, Featuring a Sparkling Pool as the Perfect Backyard Oasis
Scenic Rear View, Featuring a Sparkling Pool as the Perfect Backyard Oasis
 Inviting living room adorned with cabinets, a cozy fireplace, and a charming round wooden table
Inviting living room adorned with cabinets, a cozy fireplace, and a charming round wooden table  Stylish Kitchen Center Island with Cabinet Storage.
Stylish Kitchen Center Island with Cabinet Storage. The center kitchen island features cabinets, a double sink, and essential appliances.
The center kitchen island features cabinets, a double sink, and essential appliances.
Discover the charm of this delightful Cottage-style home infused with Craftsman influences.
Offering a total of 1,671 square feet of comfortable living space, this one-story floor plan is thoughtfully designed to accommodate your needs.
Boasting four bedrooms, it provides ample space for relaxation, rest, and personalization.
Source: Plan 109-1200
