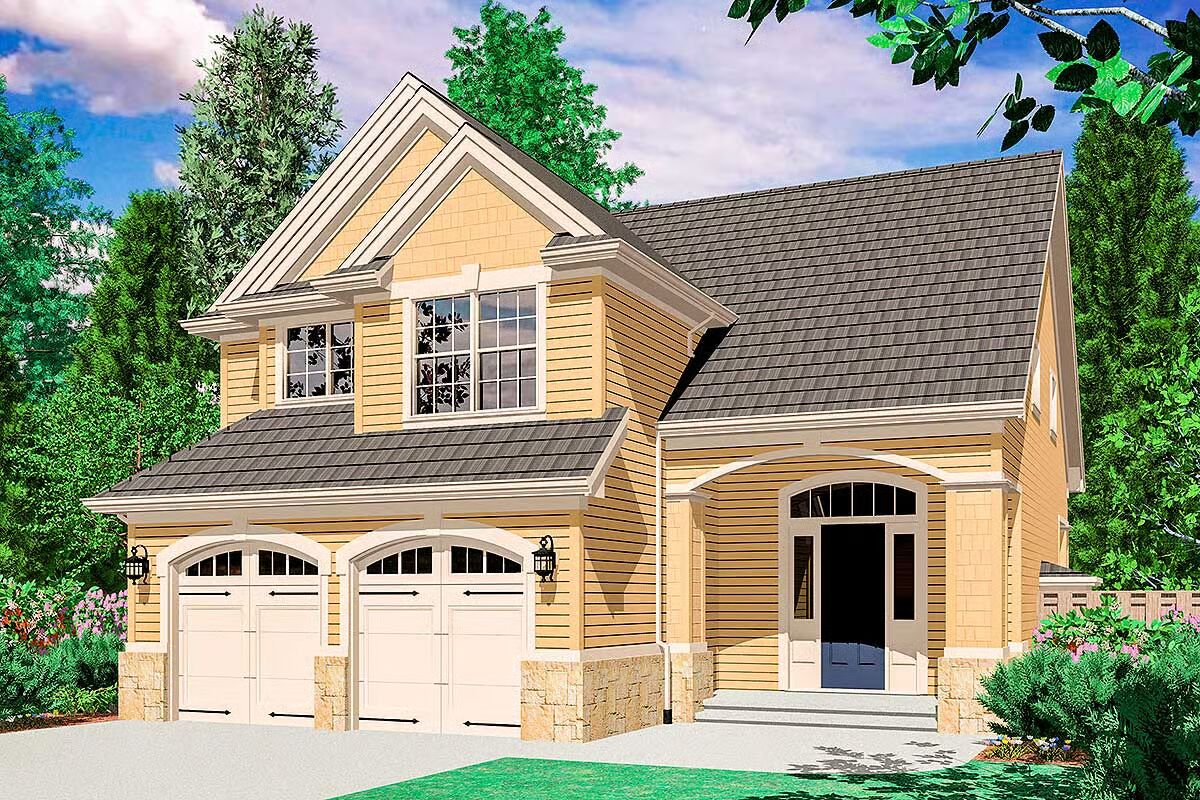
Specifications
- Area: 1,500 sq. ft.
- Bedrooms: 3
- Bathrooms: 2.5
- Stories: 2
- Garages: 2
Welcome to the gallery of photos for Triple Gabled 1500 Square Foot 3-Bed House. The floor plans are shown below:
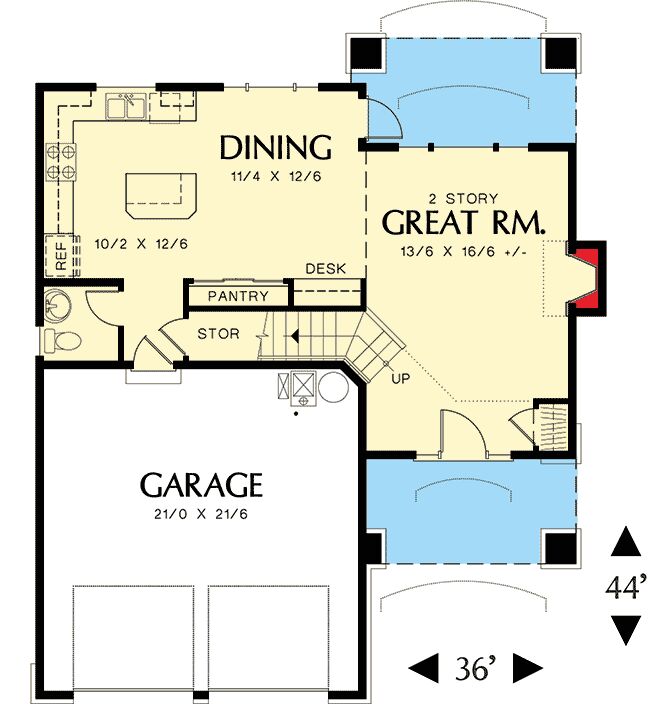
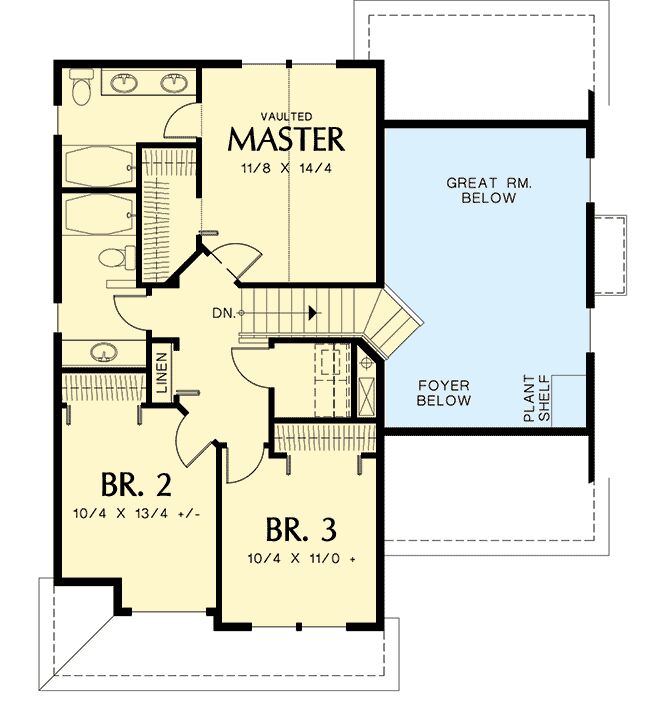
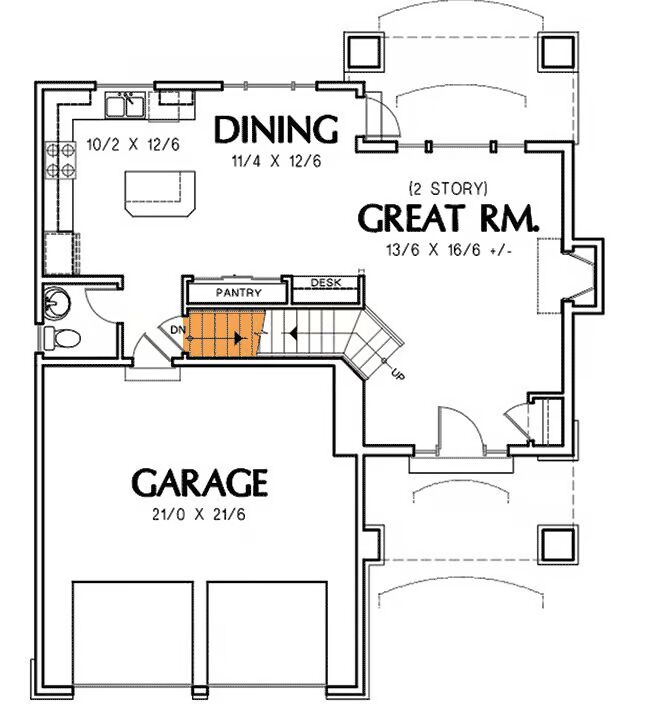
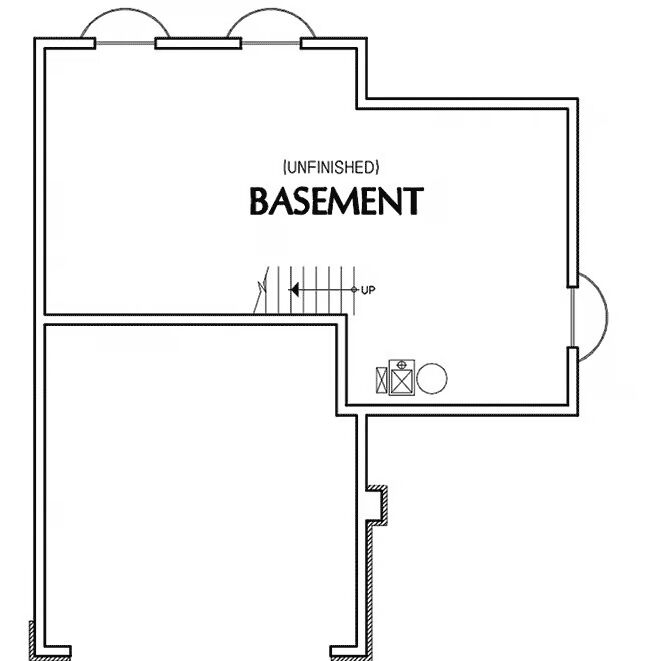
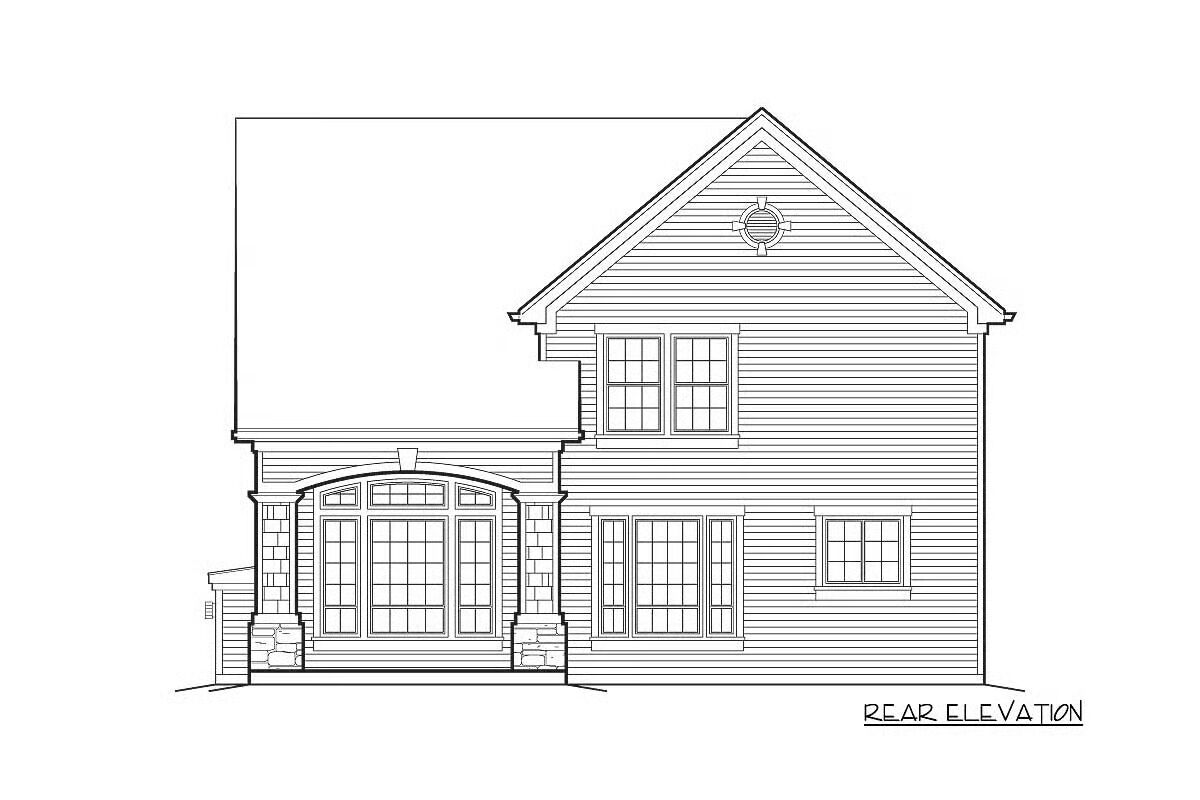
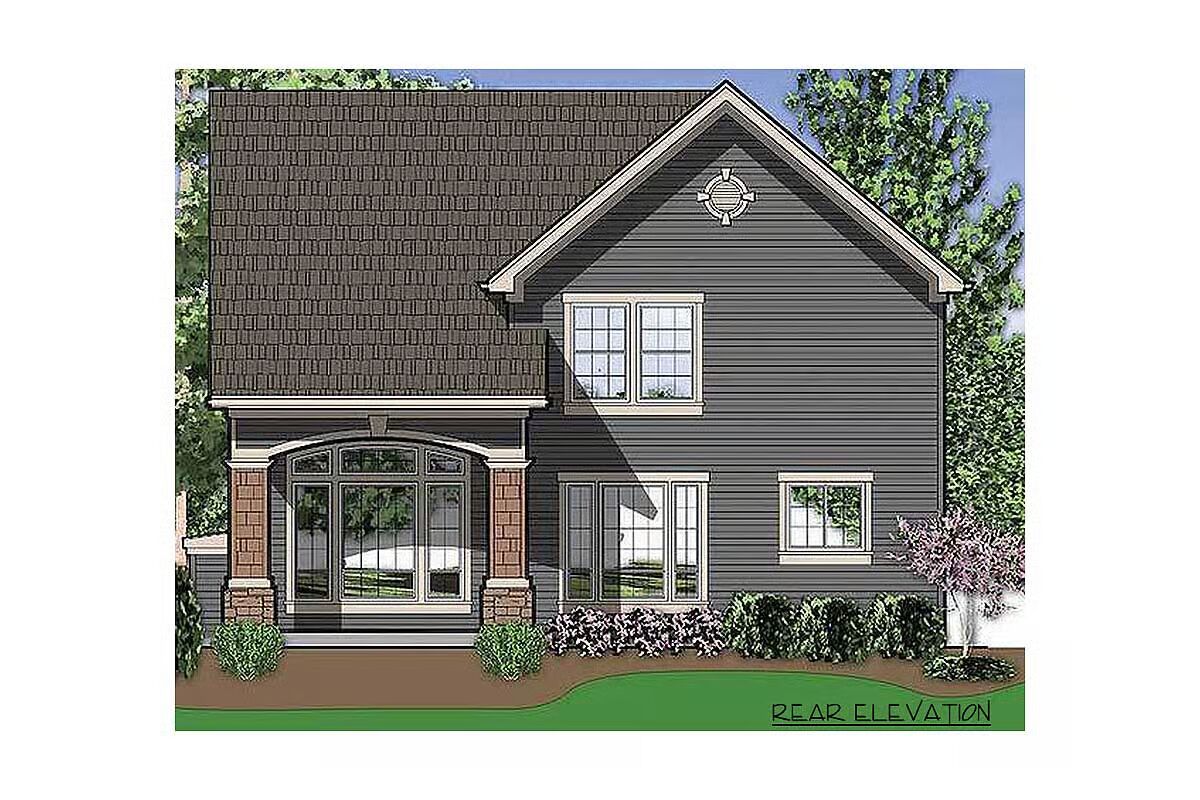

A trio of gables and a welcoming front porch lend charming curb appeal to this thoughtfully designed home—perfect for smaller lots without sacrificing modern comfort.
Step inside to a spacious two-story great room, where a cozy fireplace and a wall of windows fill the space with natural light and offer views of the rear porch. The dining area includes a French door leading outside, a convenient planning desk, and a large walk-in pantry for added functionality.
The corner kitchen serves as the heart of the home, featuring abundant cabinetry, generous counter space, and a center island with a breakfast bar—ideal for casual dining or entertaining.
Upstairs, retreat to the vaulted master suite, complete with a walk-in closet and private bath. Two additional bedrooms and a conveniently located utility room complete the second floor, making this home both beautiful and practical for modern living.
