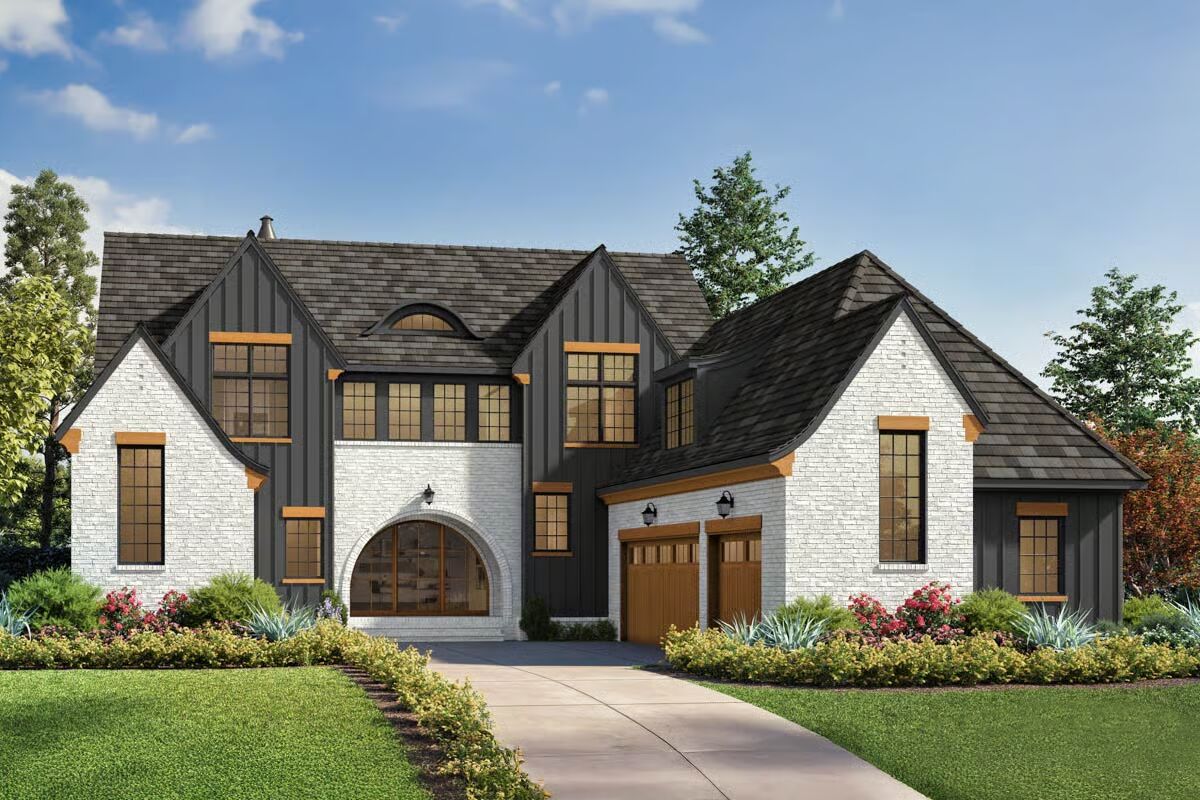
Specifications
- Area: 3,358 sq. ft.
- Bedrooms: 4
- Bathrooms: 4.5
- Stories: 2
- Garages: 3
Welcome to the gallery of photos for Contemporary Transitional Home with Outdoor Fireplace – 3358 Sq Ft. The floor plans are shown below:
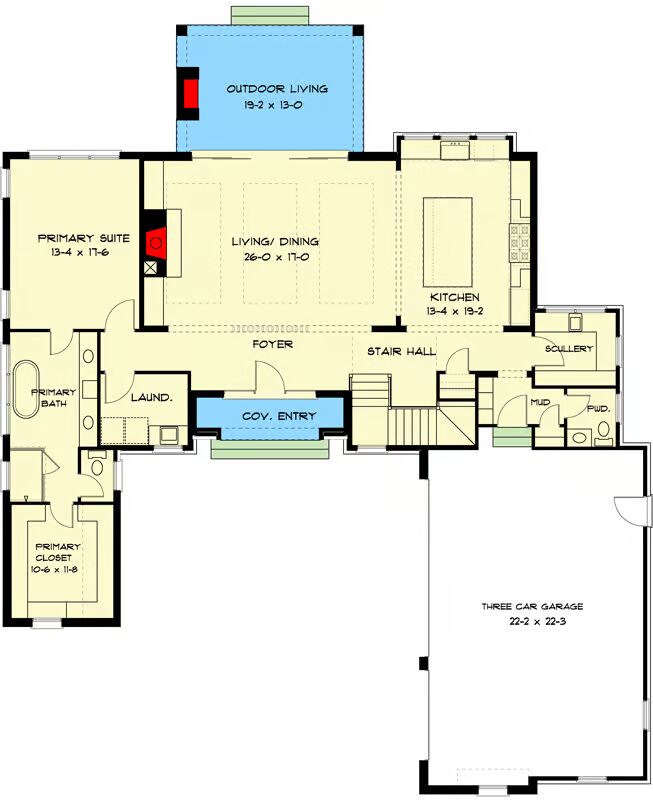
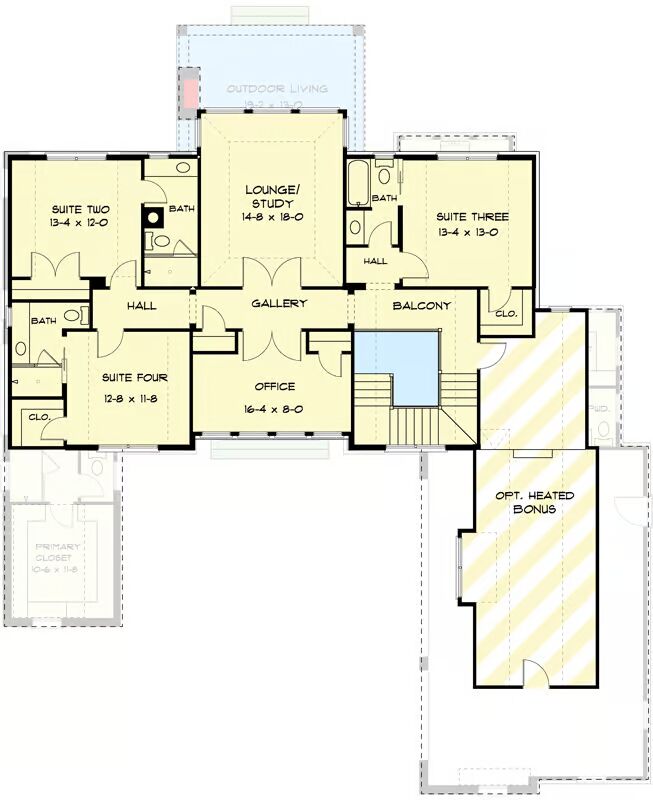
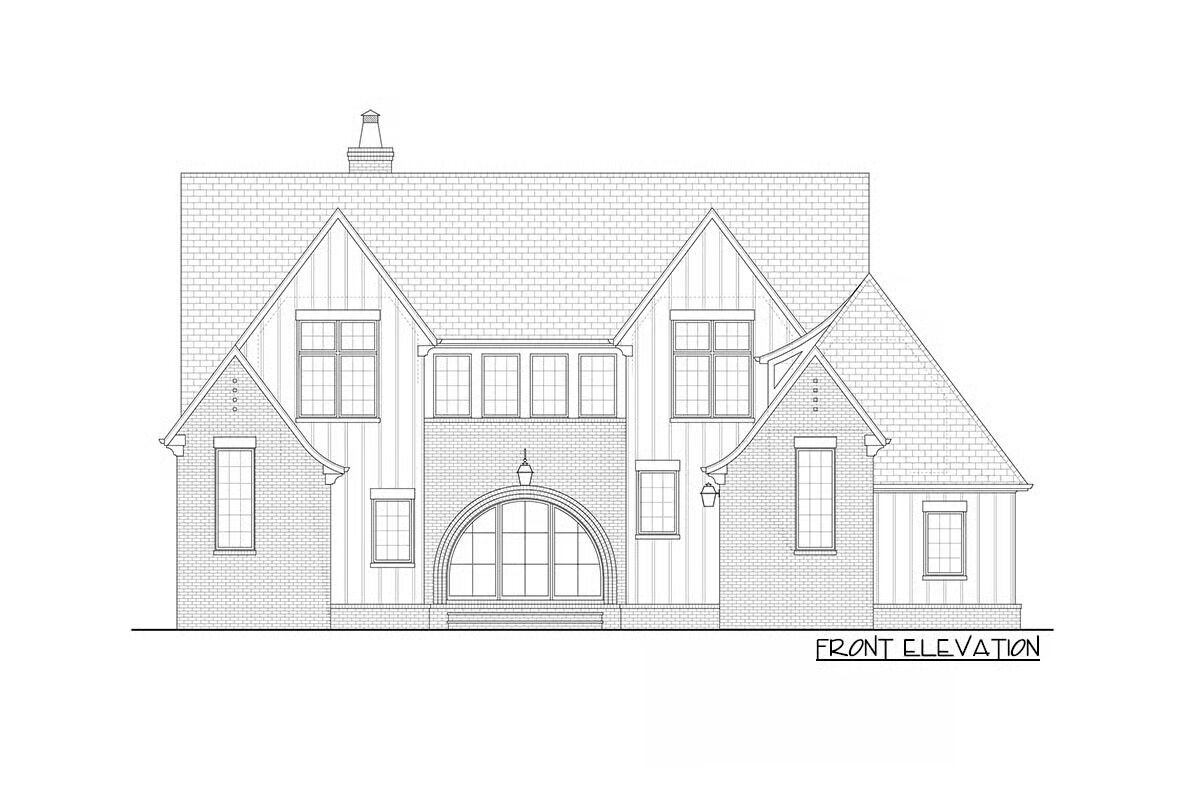
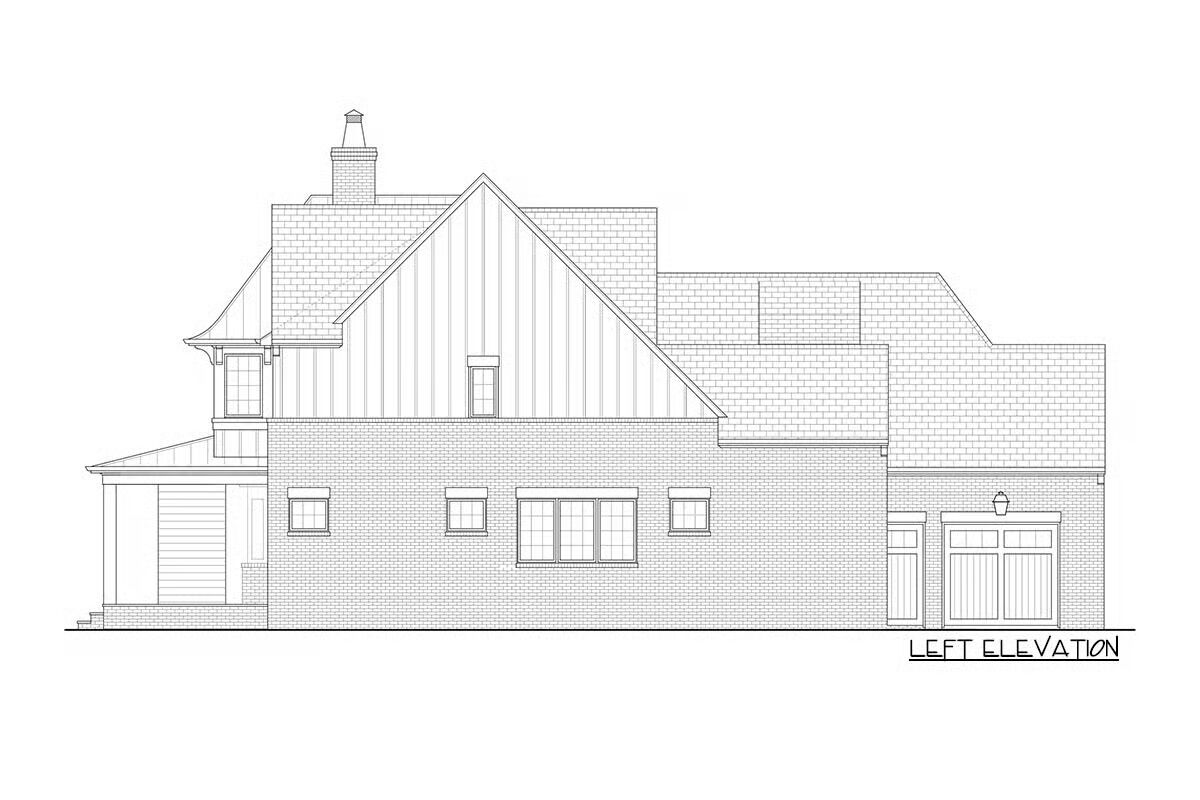
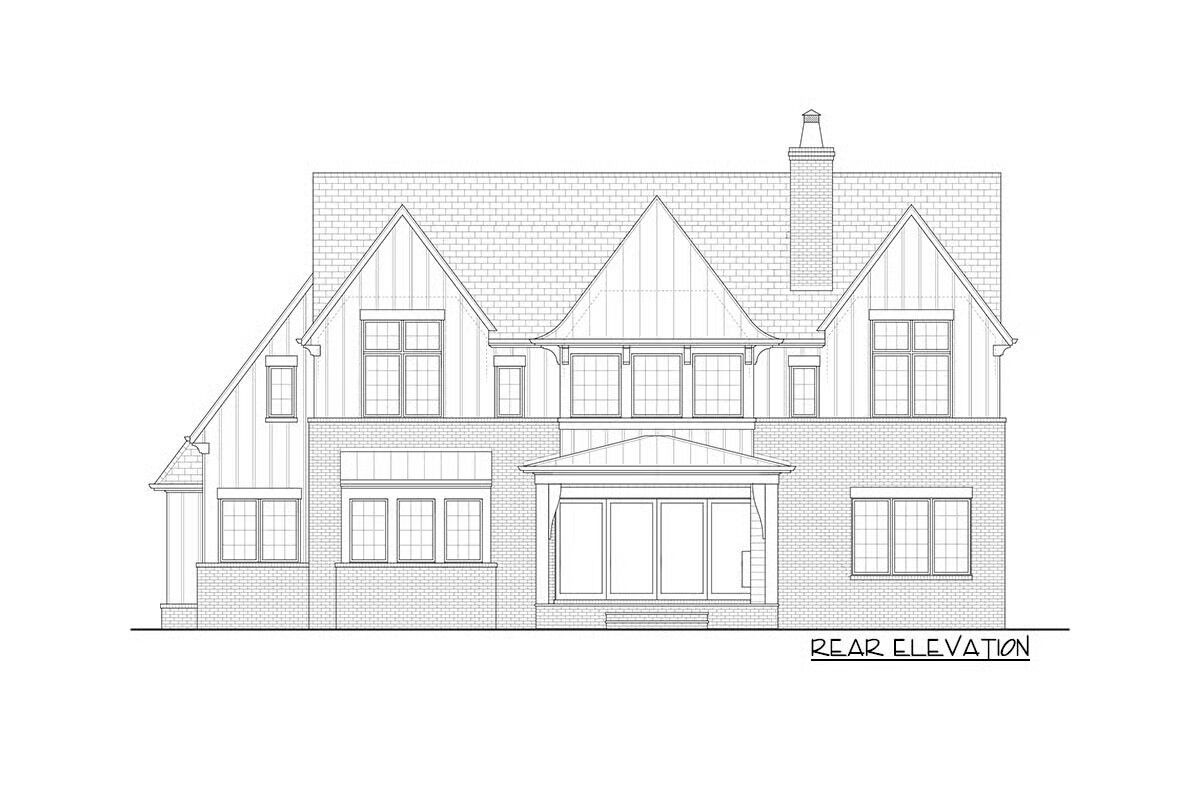
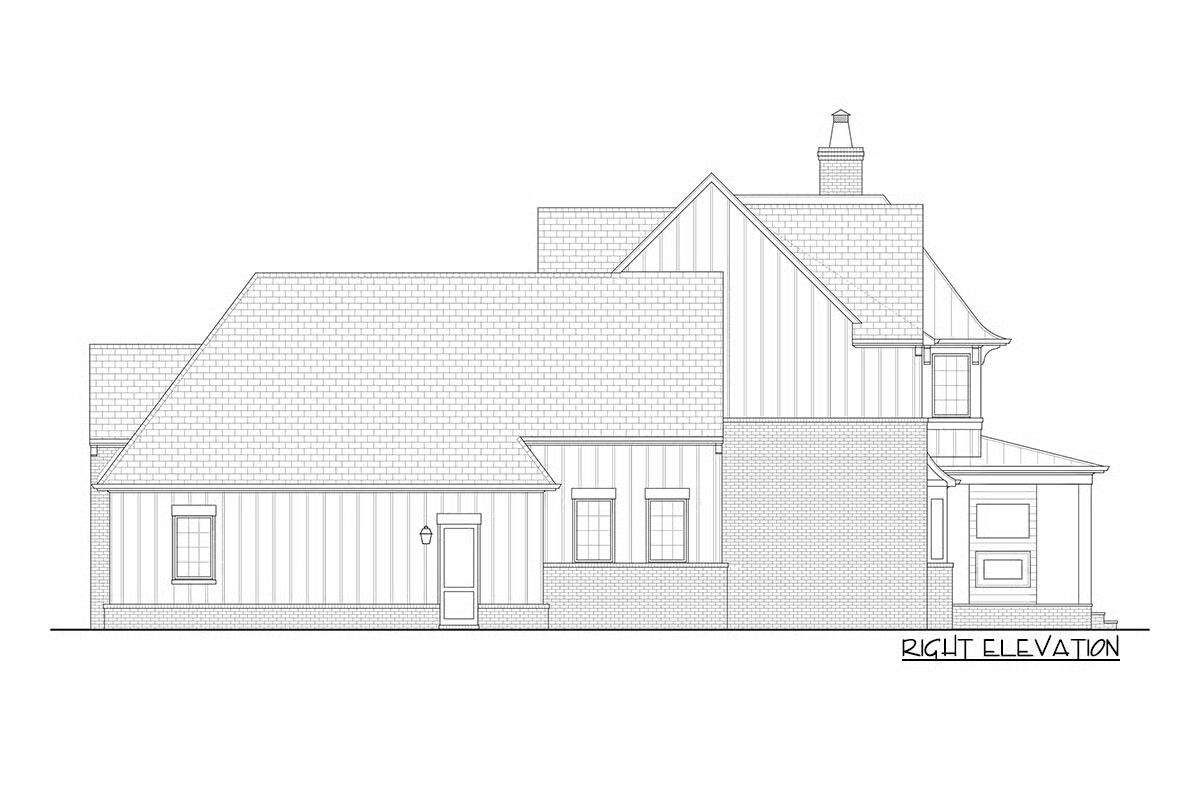

This contemporary transitional home showcases 3,358 square feet of refined living space, featuring 4 bedrooms, 4.5 bathrooms, and an 815-square-foot 3-car garage.
Designed with a perfect balance of modern elegance and timeless appeal, this plan offers an open-concept layout, luxurious bedroom suites, and thoughtfully designed gathering spaces ideal for entertaining or everyday living.
Clean architectural lines, expansive windows, and high-end finishes complete the look, making this home a sophisticated retreat for modern living.
You May Also Like
3-Bedroom The Colthorpe: Efficient Cottage For Narrow Lot (Floor Plans)
3,200 Square Foot Craftsman Home with Lower Level Expansion (Floor Plans)
Single-Story, 5-Bedroom Stunning Tuscan Abode (Floor Plan)
Waterfront Country Craftsman Home with Walk-out Basement (Floor Plans)
Mountain Lake Home with Vaulted Great Room and Pool House (Floor Plans)
4-Bedroom The Edgewater: Ranch House (Floor Plans)
3-Bedroom Barndominium House with 2-Story Great Room - 1820 Sq Ft (Floor Plans)
Single-Story, 4-Bedroom Greystone Traditional-Style House (Floor Plans)
3-Bedroom 2,320 Square Foot Ranch Home with 3-Car Garage (Floor Plans)
Single-Story, 3-Bedroom The Tucker: Small Craftsman Home (Floor Plans)
5-Bedroom Mountain Craftsman Home with 5-Car Garage (Floor Plans)
Double-Story, 4-Bedroom Exclusive Acadian-Style Modern Farmhouse with Split Bedrooms (Floor Plans)
Single-Story, 2-Bedroom New American House with Open Floor and Large Covered Patio in Back (Floor Pl...
Single-Story, 4-Bedroom The Clarkson Ranch Home (Floor Plans)
2-Bedroom Exclusive Modern Farmhouse with One-Floor Living (Floor Plans)
2-Bedroom Modern Farmhouse Style Carriage House with Dogtrot and Catwalk (Floor Plans)
Southern-Style Craftsman House with Outdoor Fireplace - 2578 Sq Ft (Floor Plans)
Double-Story, 3-Bedroom Winter Park Cottage Craftsman House (Floor Plans)
Contemporary Farmhouse Under 3800 Square Feet with 5 Upstairs Bedrooms (Floor Plans)
Single-Story, 4-Bedroom Ranch Home with Game and Exercise Rooms (Floor Plans)
3-Bedroom Farmhouse With 2 Porches & 2-Car Garage (Floor Plans)
3-Bedroom Spacious Traditional Home with Workshop and Large Patio (Floor Plans)
Double-Story, 5-Bedroom Simple Farmhouse with Finished Basement and Large Covered Porches (Floor Pla...
Single-Story, 3-Bedroom Silverton Modern Farmhouse (Floor Plans)
Double-Story, 3-Bedroom The Oscar Dream Cottage Home With 2-Car Garage (Floor Plans)
3-Bedroom Nantahala Lodge (Floor Plans)
1-Bedroom The Piccolo Modern Style House (Floor Plans)
Single-Story, 2-Bedroom Barndominium Home With Oversized Garage (Floor Plan)
2-Bedroom 3-Car Modern Garage Apartment with Craft Room and Balcony (Floor Plans)
Single-Story, 4-Bedroom Barndominium with Walkout Basement (Floor Plans)
Single-Story, 2-Bedroom Scandinavian-Style House With 2 Bathrooms (Floor Plan)
Shingle-clad House with Two-Sided Fireplace and Two-Story Grand Room (Floor Plans)
Single-Story, 3-Bedroom The Stratford: Secluded Master Bedroom (Floor Plans)
3-Bedroom Traditional Ranch House with Home Office - 1424 Sq Ft (Floor Plans)
Single-Story, 4-Bedroom Impressive 4,800 Square Foot Prairie Style Home with Porte Cochere (Floor Pl...
Double-Story, 3-Bedroom 2,185 Sq. Ft. Cottage with Peninsula/Eating Bar (Floor Plans)
