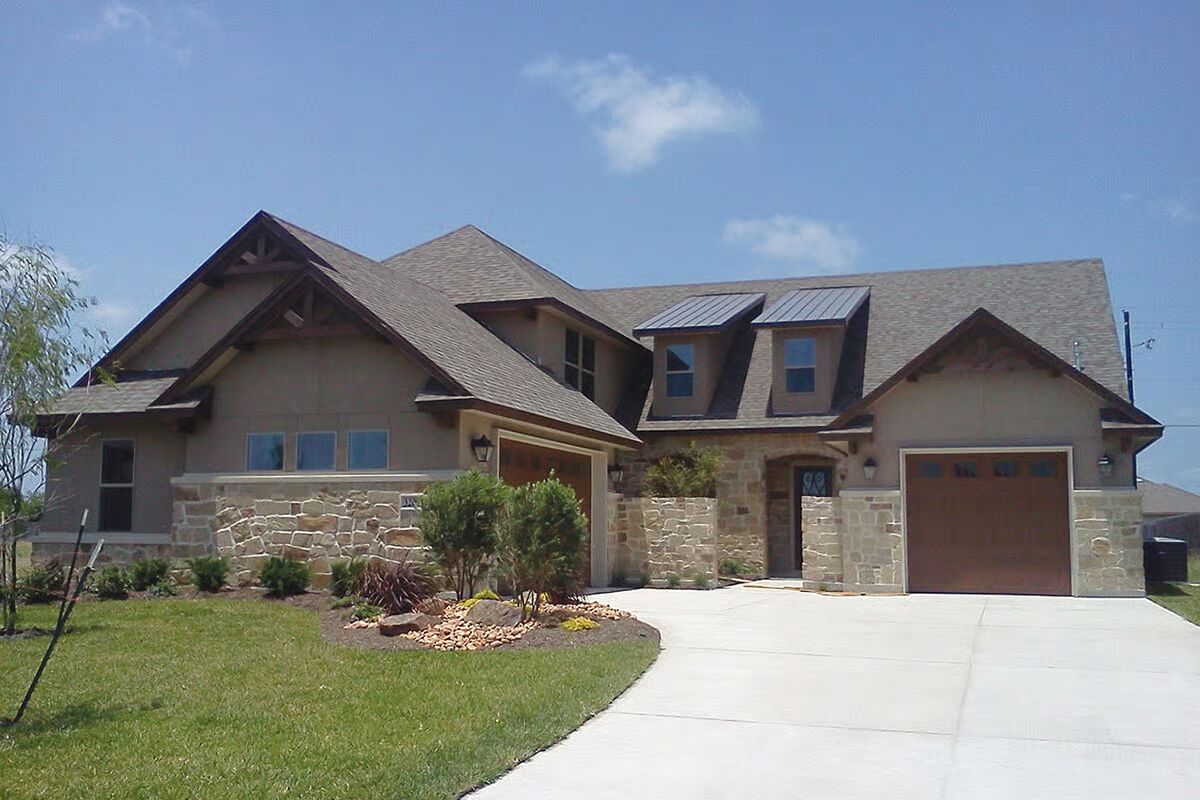
Specifications
- Area: 2,782 sq. ft.
- Bedrooms: 2-4
- Bathrooms: 1.5-3.5
- Stories: 2
- Garages: 3
Welcome to the gallery of photos for the Rugged Craftsman with Flex Space and Built-ins. The floor plans are shown below:
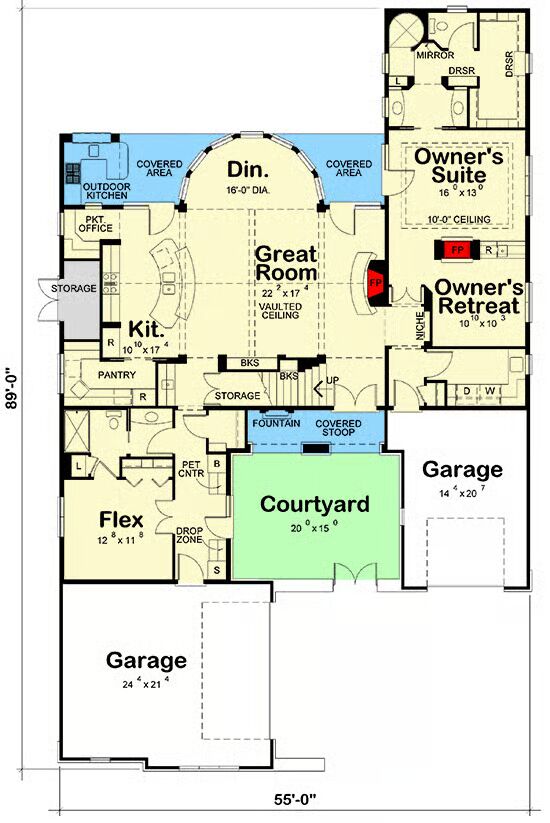
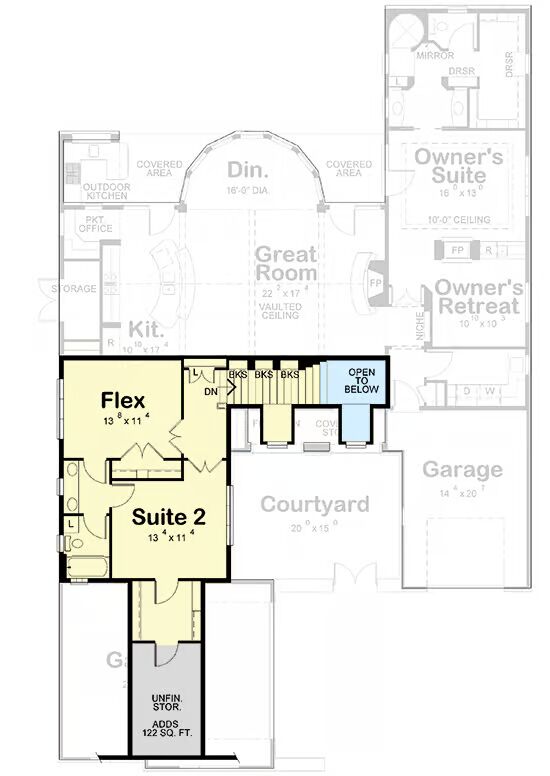
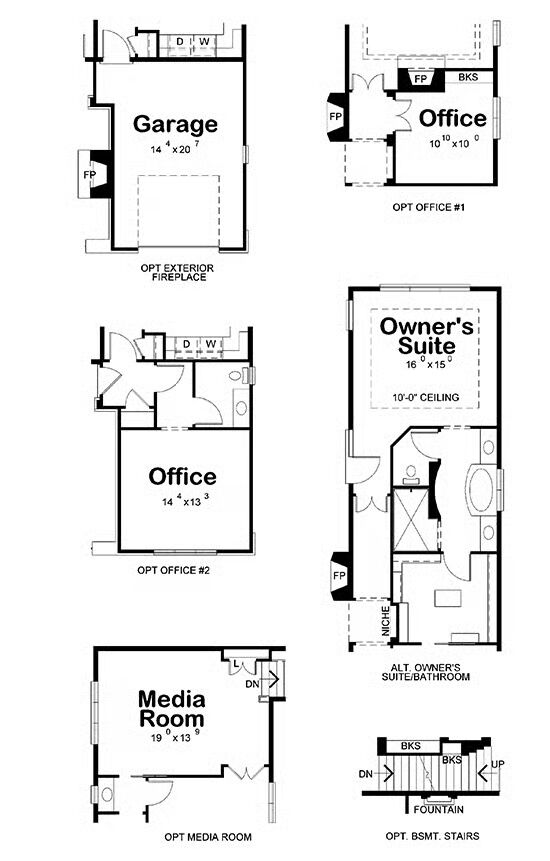
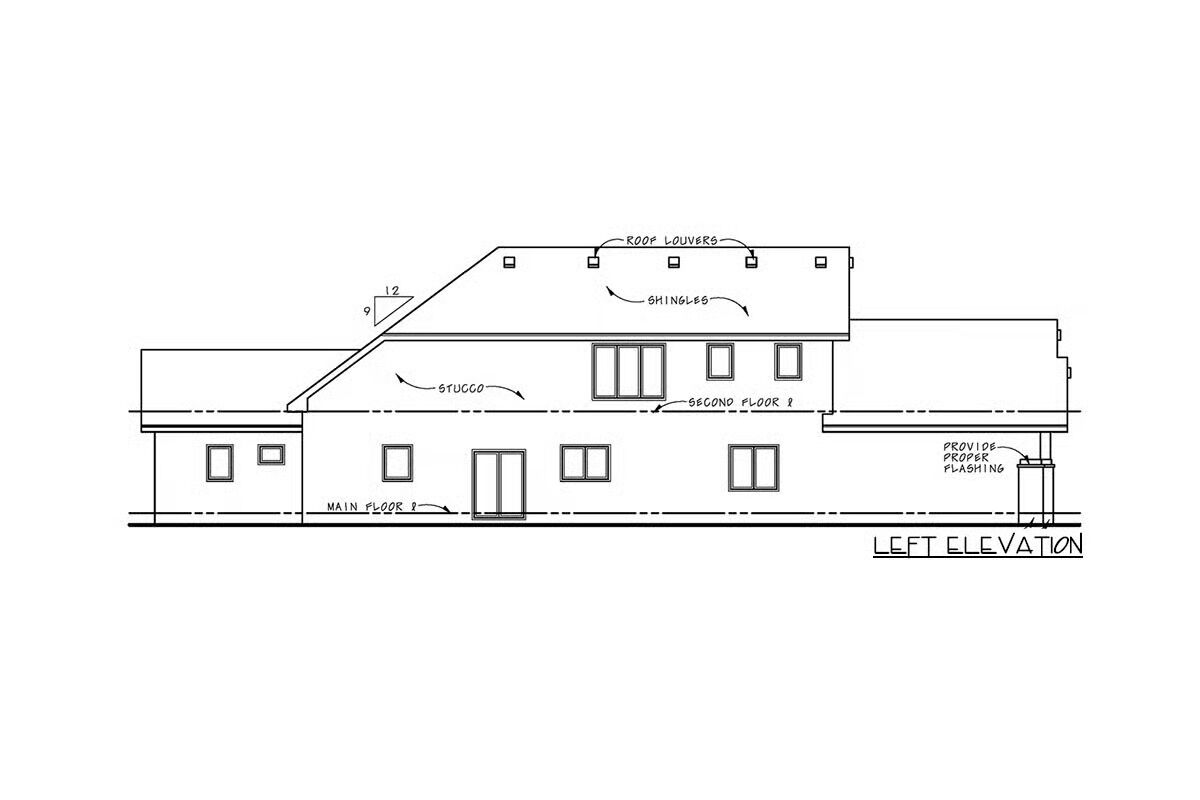
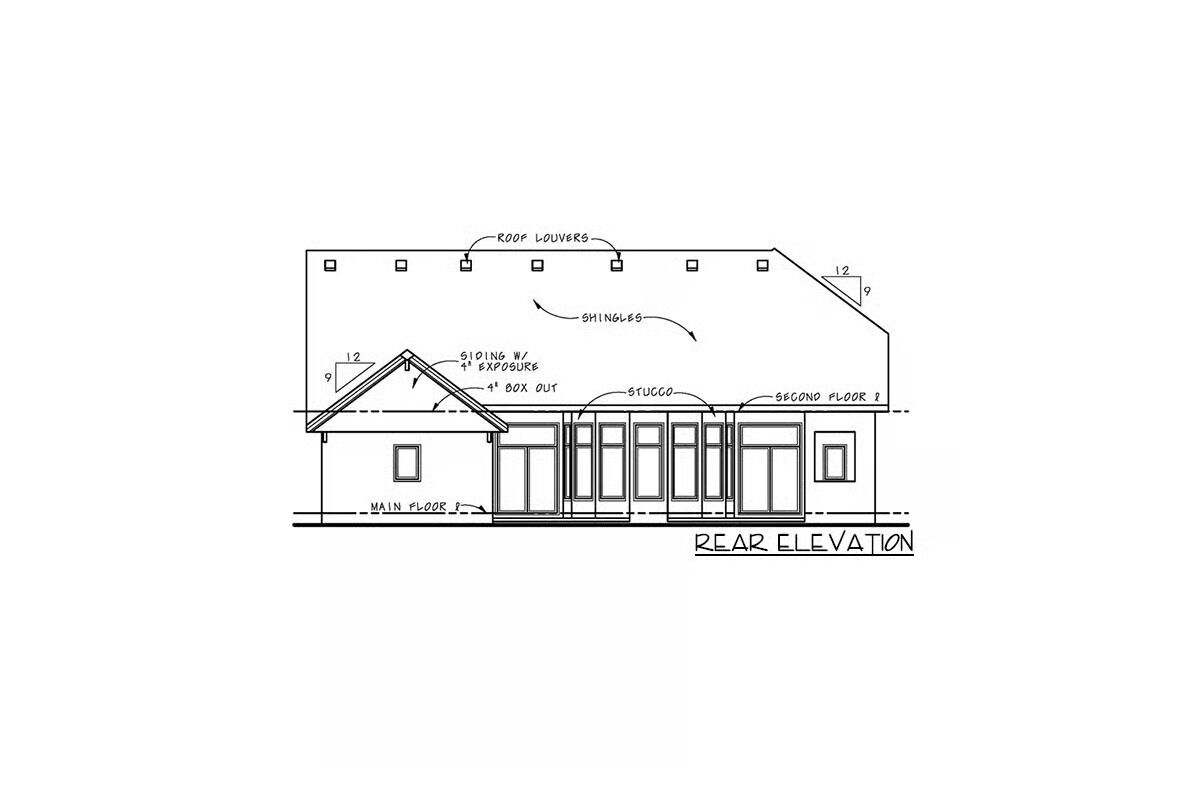
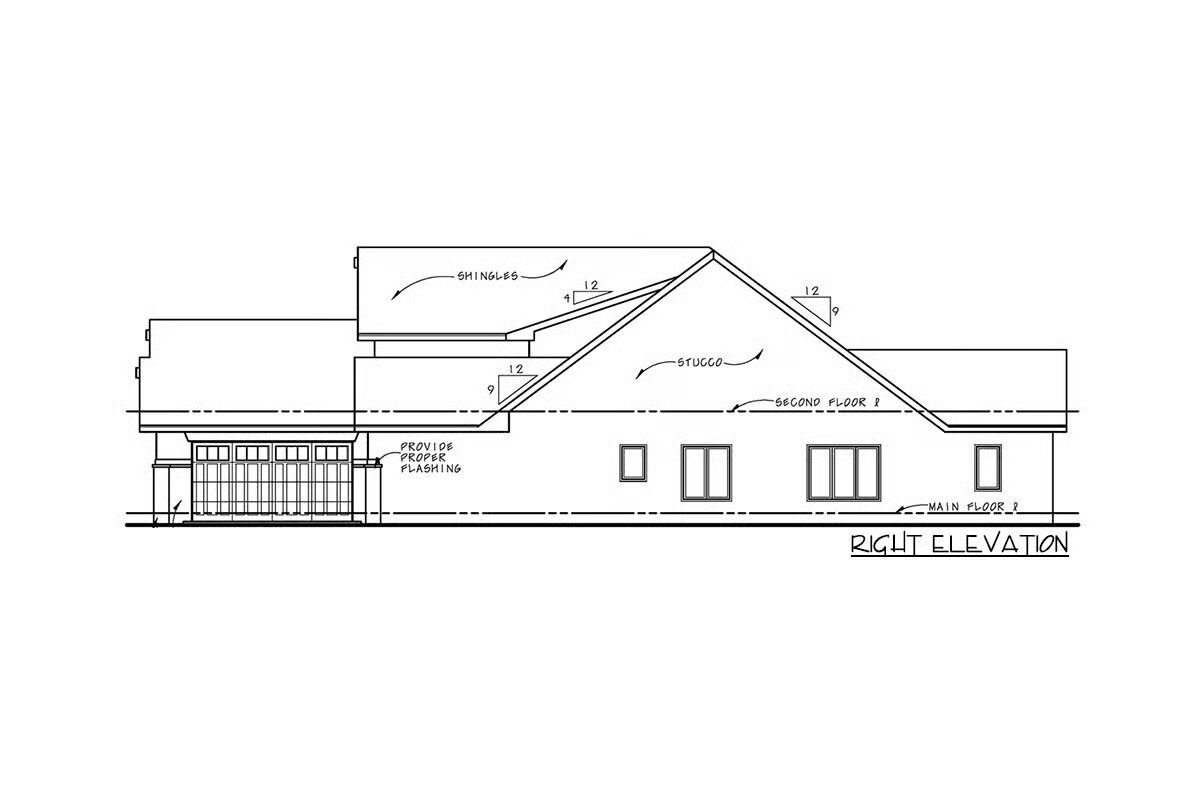

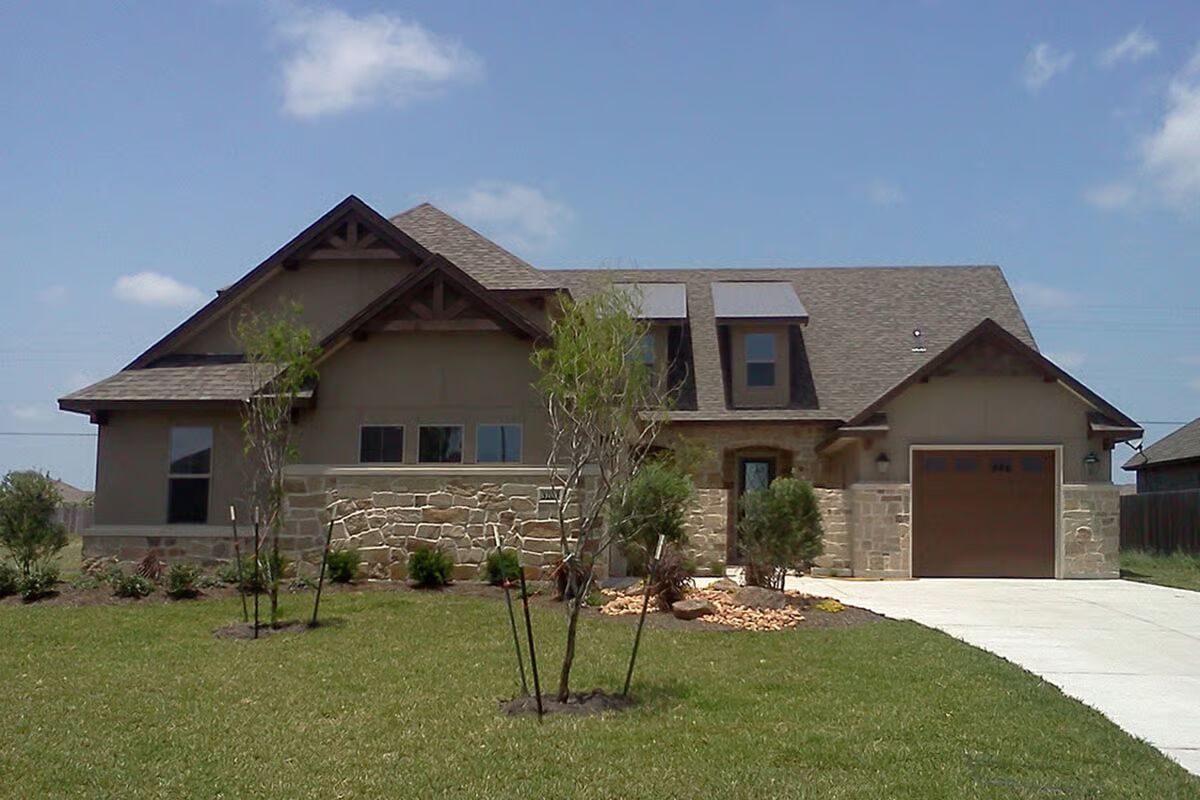
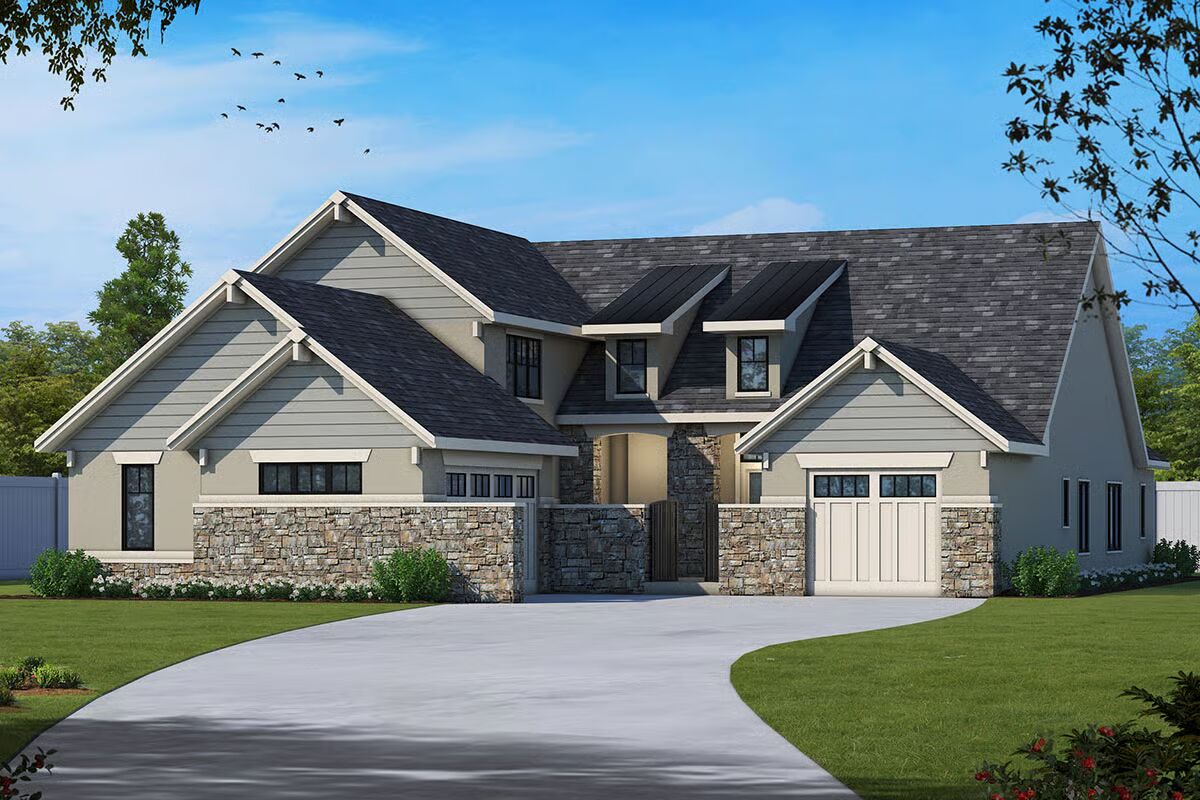
Welcome to this rugged yet refined Craftsman home, where timeless character meets modern flexibility. A serene courtyard sets the tone, leading you to a warm and inviting front entry.
Step inside the foyer and discover the bow-shaped dining room, illuminated by seven stunning windows that flood the space with natural light. The dining area flows seamlessly into the great room and open kitchen, creating a bright, airy atmosphere perfect for entertaining.
The kitchen is a true centerpiece, featuring a curved island with eating bar ideal for casual dining. A nearby pocket office provides a convenient space for recipes, bill-paying, or working from home.
The main-floor owner’s suite offers a private retreat with a cozy sitting area, sharing a two-sided fireplace with the bedroom. Upstairs, you’ll find an additional bedroom paired with versatile flex space, while the built-in bookshelves along the staircase add warmth and charm.
A flex room off the courtyard—complete with a connecting bath—can easily serve as an office, guest suite, or additional bedroom, making this home as functional as it is beautiful.
